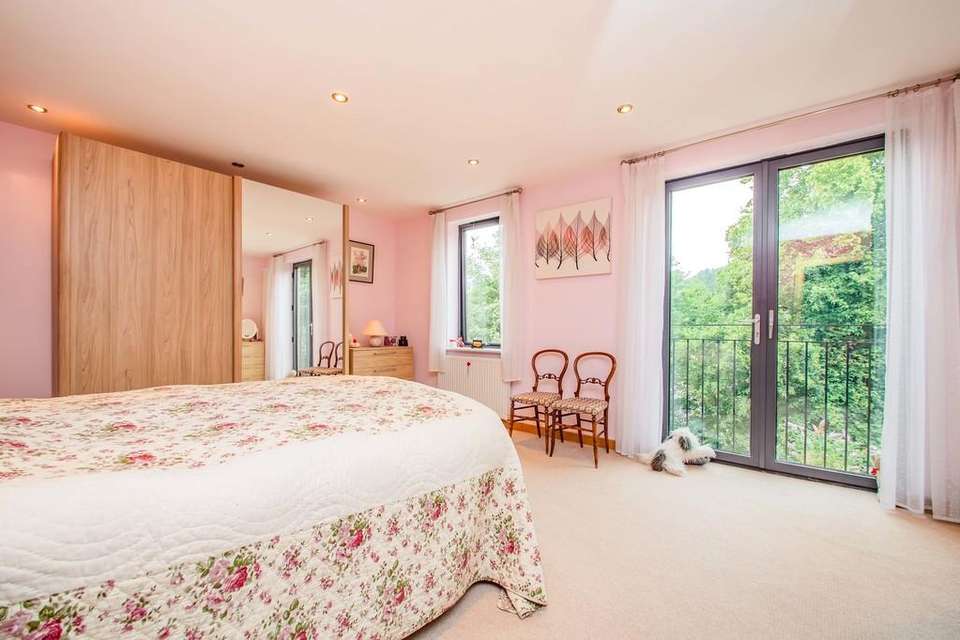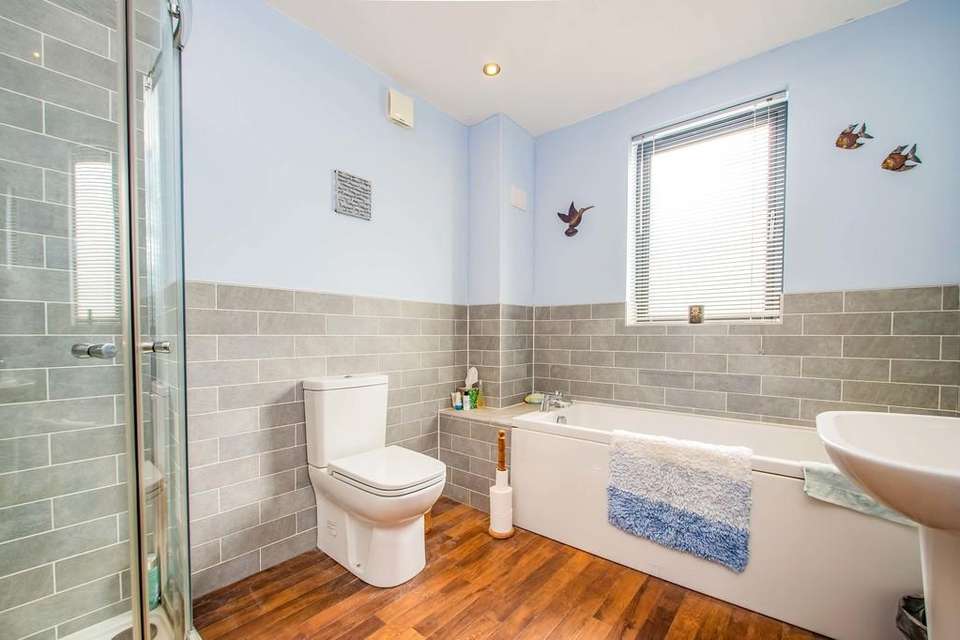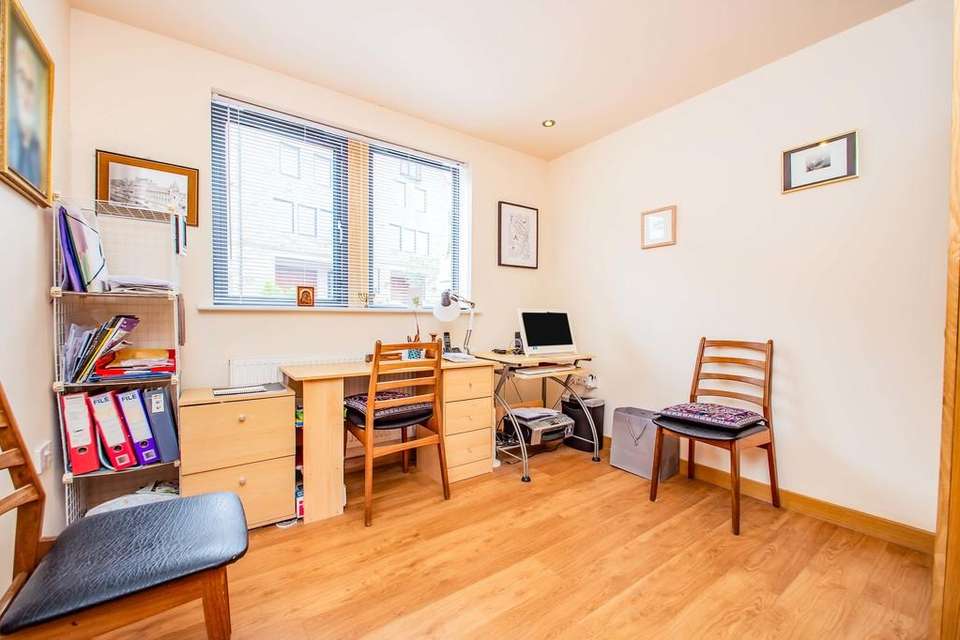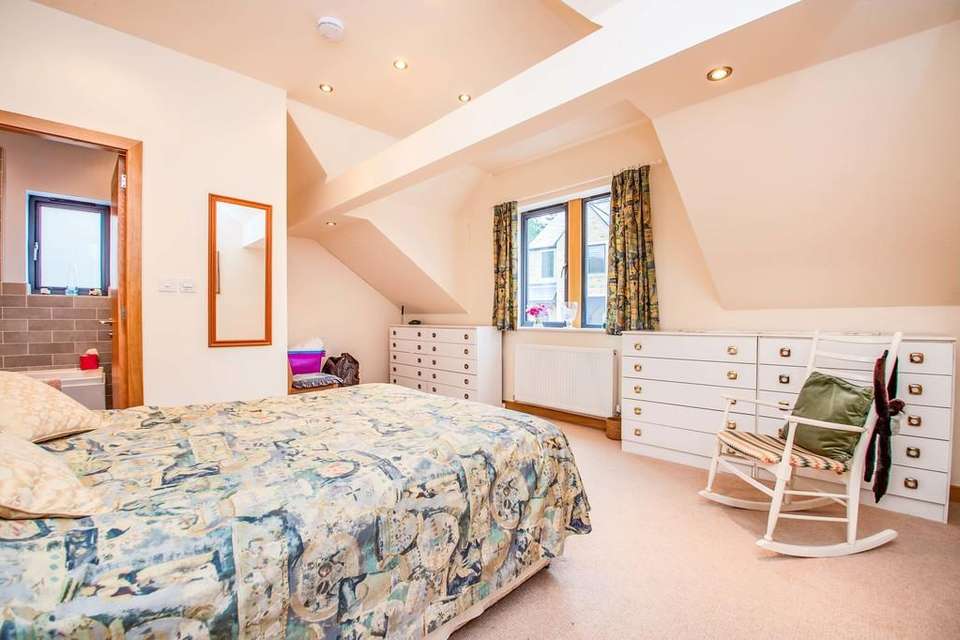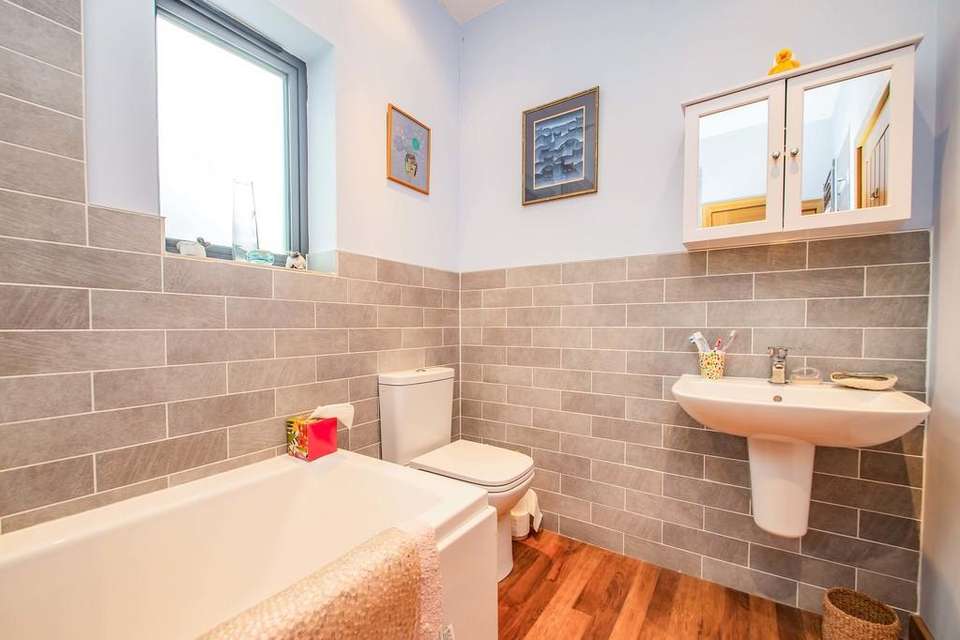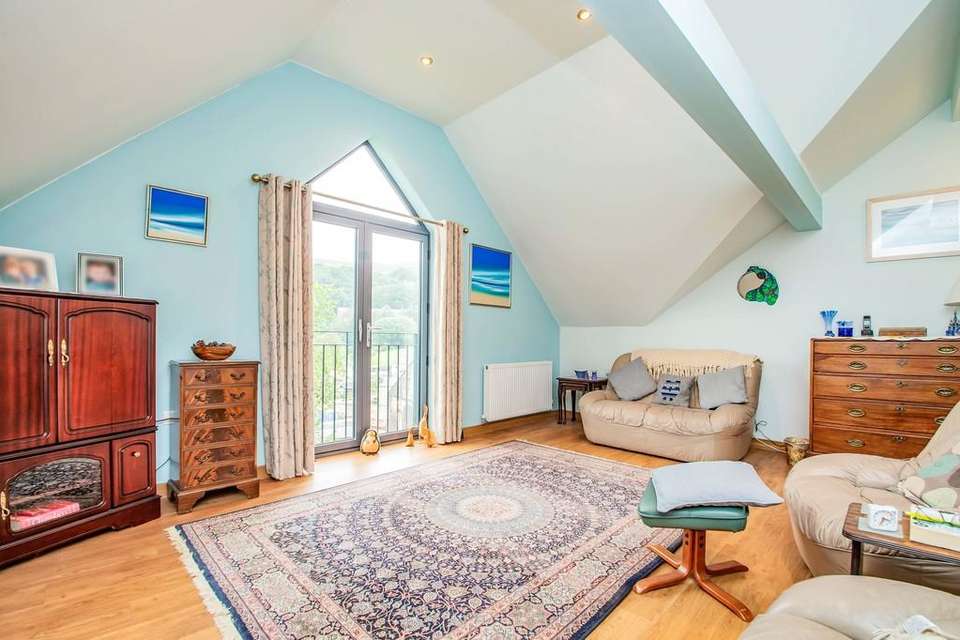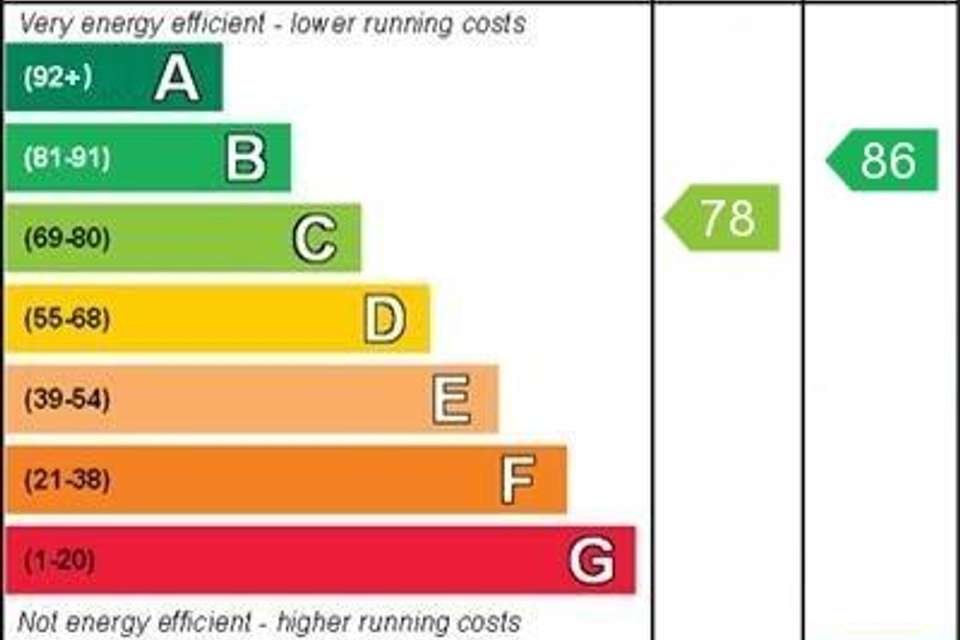4 bedroom semi-detached house for sale
Winterbutlee Grove, Todmordensemi-detached house
bedrooms
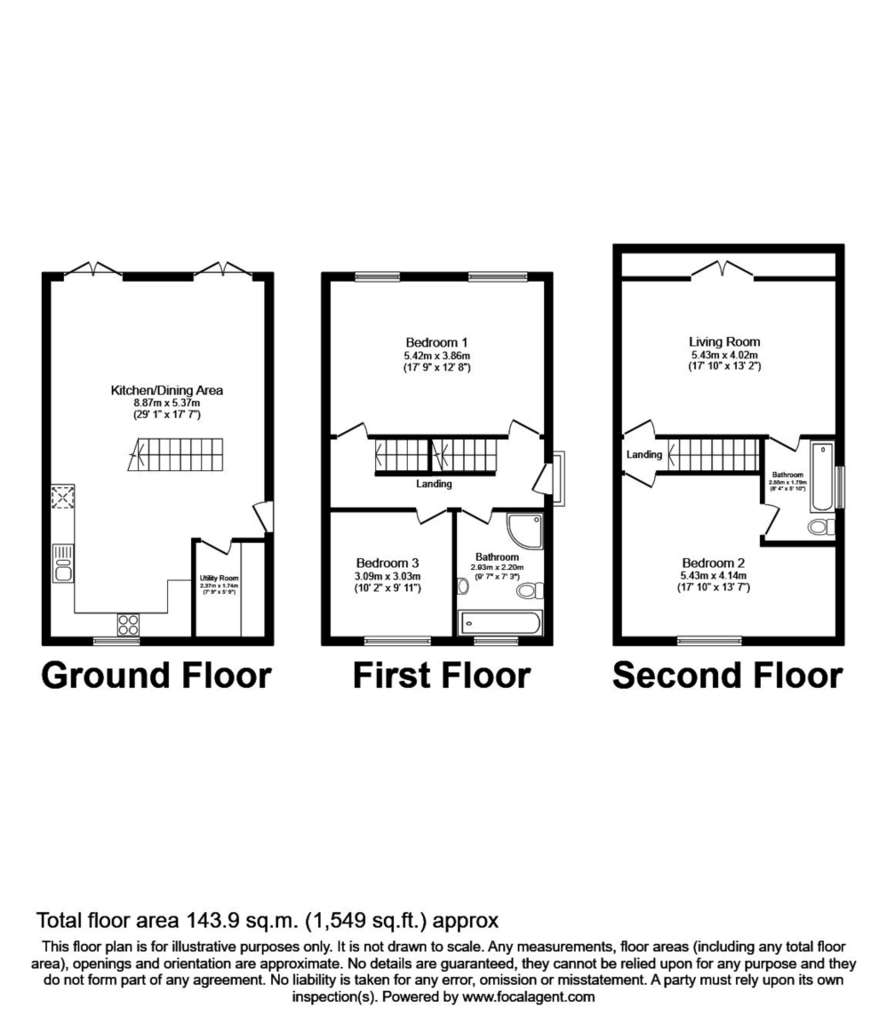
Property photos
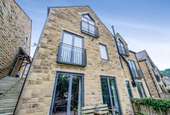
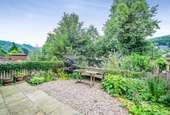
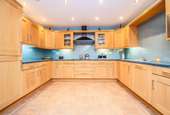
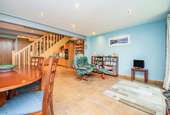
+7
Property description
The accommodation is based over three floors and boasts a beautiful presentation which is creatively blended with an undeniable first class selection of décor and fittings throughout. The 'space' and 'flow' to this gorgeous and substantial home is incredible.
The main features to this 'show home' briefly comprise:
GROUND FLOOR – a very welcoming reception hall with a staircase to the first floor and an additional staircase to the lower ground floor both enjoying a light oak balustrading. The master bedroom is indeed an exceptional double in size, with uPVC double glazed window and matching French style doors with Juliet balustrading that not on complements this room but creates another opportunity to enjoy the fabulous scenic aspect. Downlights are to the ceiling. A further double bedroom is positioned to the front and is currently used by our client as an office/study. To the house bathroom has a luxury four piece white suite with complementary tiling to the elevations, and downlights to the ceiling and briefly comprises of a shower in standalone shower cubicle, w.c., a bath and wash basin. There is an extractor fan to the wall.
LOWER GROUND FLOOR – here is in our opinion, the main family living area. The lounge with two French style doors that both lead nicely into the rear garden area, is open plan to the exceptionally equipped kitchen. Here you can easily entertain and cook at the same time. With a superb selection of fitted base and wall units and ample work surface areas, the in-built appliances include a dishwasher, fridge and freezer, a double electric oven and microwave, a four ring ceramic hob with an extractor hood over and downlights to the ceiling. Located just to the side of here is a separate and again generously sized utility room which has plumbing for an automatic washing machine a wall mounted Vaillant combination boiler and downlights to the ceiling.
FIRST FLOOR – the landing area leads into a further large double bedroom which could very easily be used as an additional 'quiet' lounge instead. A generously sized double bedroom and a Jack 'n' Jill style bathroom which comprises of a three piece bathroom to include, a bath with shower facility over, w.c., and wash basin. Co-ordinating tiling is to the elevations, with downlights to the ceiling, a heated towel rail and an extractor fan to the wall.
EXTERNALLY – to the front is the off road parking for approximately two cars, with a paved staircase to the main entrance door area which is at the side. At the rear is a private and neatly paved garden with a small ornate pond and is certainly a wonderful place to sit and enjoy the peaceful ambience.
The main features to this 'show home' briefly comprise:
GROUND FLOOR – a very welcoming reception hall with a staircase to the first floor and an additional staircase to the lower ground floor both enjoying a light oak balustrading. The master bedroom is indeed an exceptional double in size, with uPVC double glazed window and matching French style doors with Juliet balustrading that not on complements this room but creates another opportunity to enjoy the fabulous scenic aspect. Downlights are to the ceiling. A further double bedroom is positioned to the front and is currently used by our client as an office/study. To the house bathroom has a luxury four piece white suite with complementary tiling to the elevations, and downlights to the ceiling and briefly comprises of a shower in standalone shower cubicle, w.c., a bath and wash basin. There is an extractor fan to the wall.
LOWER GROUND FLOOR – here is in our opinion, the main family living area. The lounge with two French style doors that both lead nicely into the rear garden area, is open plan to the exceptionally equipped kitchen. Here you can easily entertain and cook at the same time. With a superb selection of fitted base and wall units and ample work surface areas, the in-built appliances include a dishwasher, fridge and freezer, a double electric oven and microwave, a four ring ceramic hob with an extractor hood over and downlights to the ceiling. Located just to the side of here is a separate and again generously sized utility room which has plumbing for an automatic washing machine a wall mounted Vaillant combination boiler and downlights to the ceiling.
FIRST FLOOR – the landing area leads into a further large double bedroom which could very easily be used as an additional 'quiet' lounge instead. A generously sized double bedroom and a Jack 'n' Jill style bathroom which comprises of a three piece bathroom to include, a bath with shower facility over, w.c., and wash basin. Co-ordinating tiling is to the elevations, with downlights to the ceiling, a heated towel rail and an extractor fan to the wall.
EXTERNALLY – to the front is the off road parking for approximately two cars, with a paved staircase to the main entrance door area which is at the side. At the rear is a private and neatly paved garden with a small ornate pond and is certainly a wonderful place to sit and enjoy the peaceful ambience.
Council tax
First listed
Over a month agoEnergy Performance Certificate
Winterbutlee Grove, Todmorden
Placebuzz mortgage repayment calculator
Monthly repayment
The Est. Mortgage is for a 25 years repayment mortgage based on a 10% deposit and a 5.5% annual interest. It is only intended as a guide. Make sure you obtain accurate figures from your lender before committing to any mortgage. Your home may be repossessed if you do not keep up repayments on a mortgage.
Winterbutlee Grove, Todmorden - Streetview
DISCLAIMER: Property descriptions and related information displayed on this page are marketing materials provided by Face 2 Face Estate Agents - Littleborough. Placebuzz does not warrant or accept any responsibility for the accuracy or completeness of the property descriptions or related information provided here and they do not constitute property particulars. Please contact Face 2 Face Estate Agents - Littleborough for full details and further information.





