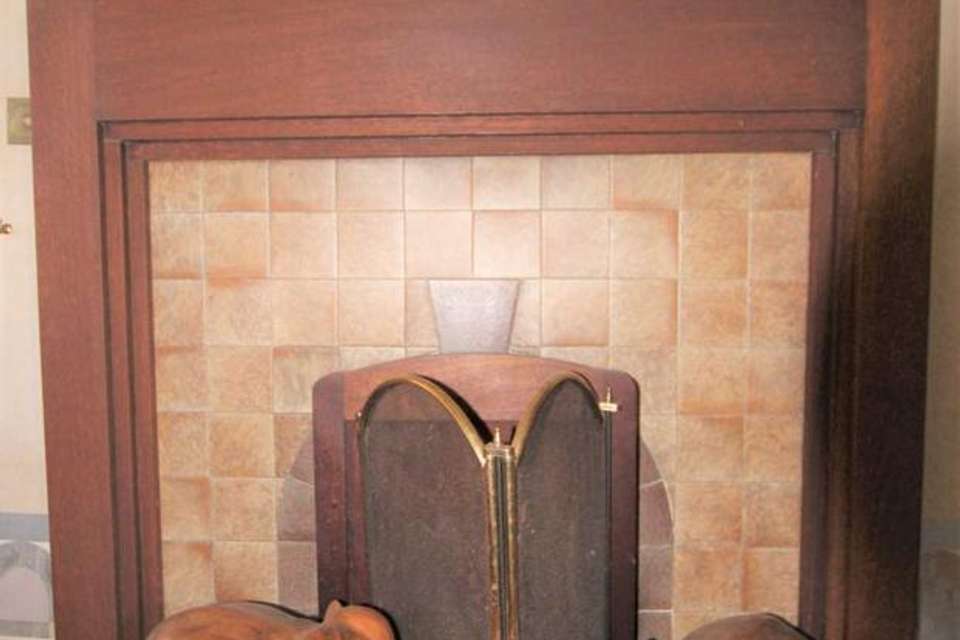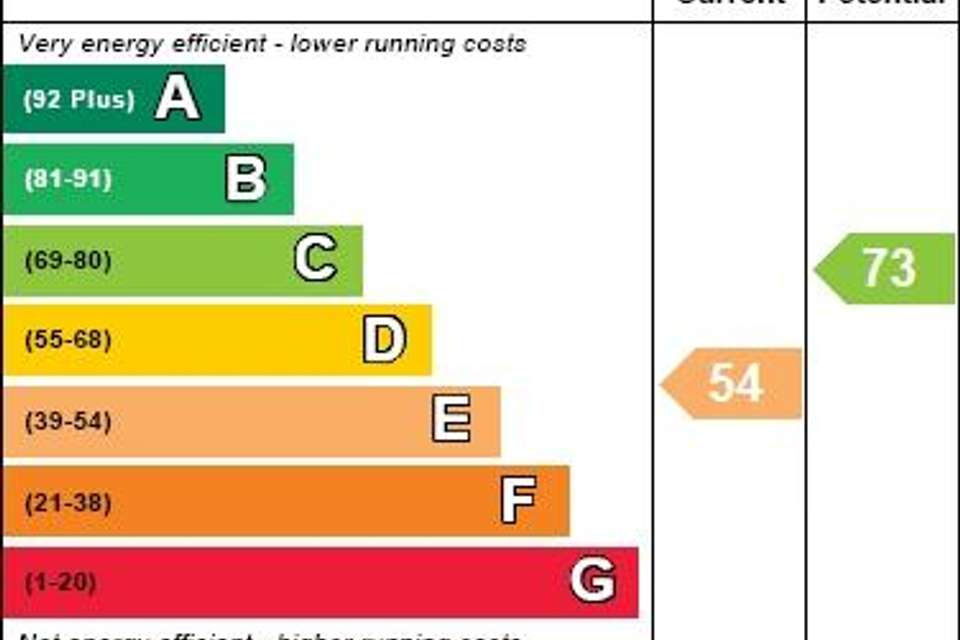3 bedroom detached house for sale
Kings Drive, Eastbourne, BN20 2NXdetached house
bedrooms
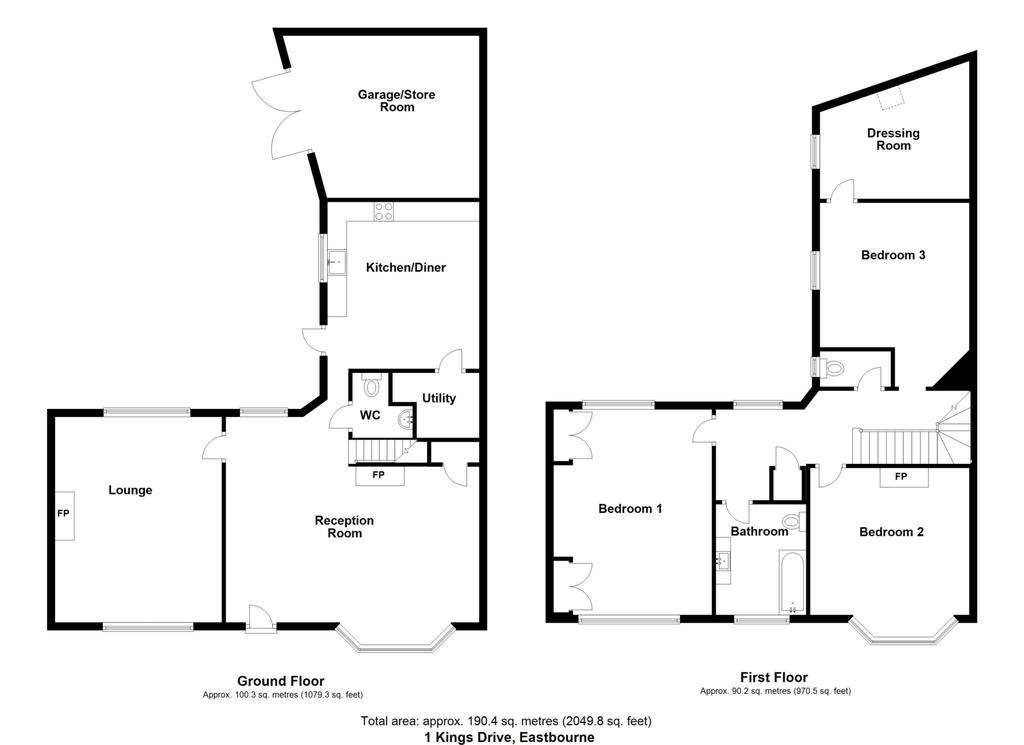
Property photos

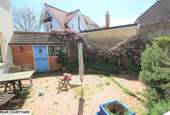
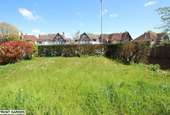
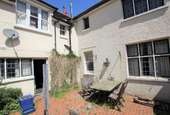
+2
Property description
An imposing three/four bedroom detached residence of pleasing appearance located in the Upperton of Eastbourne, area approximately 1.25 miles from Eastbourne Town Centre. The house provides well proportioned accommodation which includes a bright through sitting room. The wall between the hall and dining room has been removed to provide a 21' x 17' reception room which leads on to the kitchen/breakfast room. The kitchen backs directly onto a 15' workshop that could be incorporated into the kitchen if required, subject to any necessary consents being obtained. There are three generous double bedrooms, one of which communicates with an occasional bedroom/dressing room, which could be converted into an en-suite bathroom if desired. The house is set within gardens to the front and rear the former are laid to lawn, whilst the rear garden is a small yet attractive courtyard enjoying a southerly aspect. Although requiring modernisation and complete redecoration the house benefits from gas central heating, a garage and additional off-road parking.
FRONT DOOR
OPEN PLAN RECEPTION ROOM - 21'2" (6.45m) x 17'4" (5.28m) Max
LIVING ROOM - 17'4" (5.28m) x 14'2" (4.32m)
CLOAKROOM/WC
KITCHEN/BREAKFAST ROOM - 12'8" (3.86m) x 14'4" (4.37m)
LANDING
BEDROOM 1
BEDROOM 2 - 17'2" (5.23m) x 13'6" (4.11m)
BEDROOM 3 - 15'9" (4.8m) x 12'8" (3.86m)
With door to:
DRESSING ROOM/OCCASIONAL BEDROOM - 10'6" (3.2m) x 13'3" (4.04m) Max
BATHROOM/WC
SEPARATE WC
OUTSIDE:
SMALL COURTYARD GARDEN
WORKSHOP - 14'6" (4.42m) x 14'2" (4.32m)
GARAGE & OFF ROAD PARKING
COUNCIL TAX:
Band "E"
EPC:
T.B.A.
Notice
Please note we have not tested any apparatus, fixtures, fittings, or services. Interested parties must undertake their own investigation into the working order of these items. All measurements are approximate and photographs provided for guidance only.
FRONT DOOR
OPEN PLAN RECEPTION ROOM - 21'2" (6.45m) x 17'4" (5.28m) Max
LIVING ROOM - 17'4" (5.28m) x 14'2" (4.32m)
CLOAKROOM/WC
KITCHEN/BREAKFAST ROOM - 12'8" (3.86m) x 14'4" (4.37m)
LANDING
BEDROOM 1
BEDROOM 2 - 17'2" (5.23m) x 13'6" (4.11m)
BEDROOM 3 - 15'9" (4.8m) x 12'8" (3.86m)
With door to:
DRESSING ROOM/OCCASIONAL BEDROOM - 10'6" (3.2m) x 13'3" (4.04m) Max
BATHROOM/WC
SEPARATE WC
OUTSIDE:
SMALL COURTYARD GARDEN
WORKSHOP - 14'6" (4.42m) x 14'2" (4.32m)
GARAGE & OFF ROAD PARKING
COUNCIL TAX:
Band "E"
EPC:
T.B.A.
Notice
Please note we have not tested any apparatus, fixtures, fittings, or services. Interested parties must undertake their own investigation into the working order of these items. All measurements are approximate and photographs provided for guidance only.
Council tax
First listed
Over a month agoEnergy Performance Certificate
Kings Drive, Eastbourne, BN20 2NX
Placebuzz mortgage repayment calculator
Monthly repayment
The Est. Mortgage is for a 25 years repayment mortgage based on a 10% deposit and a 5.5% annual interest. It is only intended as a guide. Make sure you obtain accurate figures from your lender before committing to any mortgage. Your home may be repossessed if you do not keep up repayments on a mortgage.
Kings Drive, Eastbourne, BN20 2NX - Streetview
DISCLAIMER: Property descriptions and related information displayed on this page are marketing materials provided by Leaper Stanbrook - Eastbourne. Placebuzz does not warrant or accept any responsibility for the accuracy or completeness of the property descriptions or related information provided here and they do not constitute property particulars. Please contact Leaper Stanbrook - Eastbourne for full details and further information.





