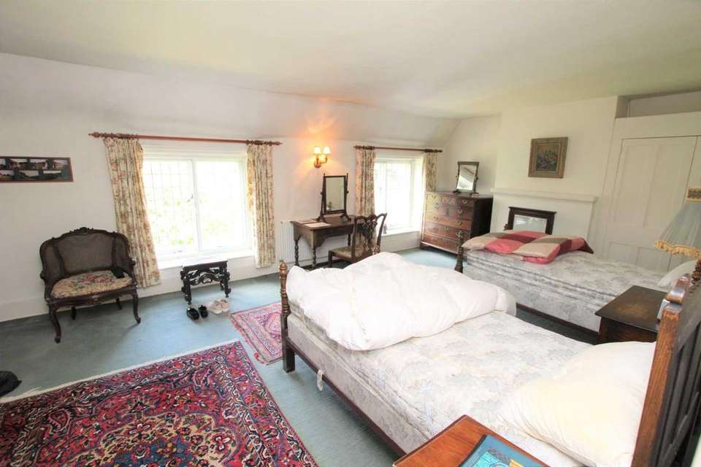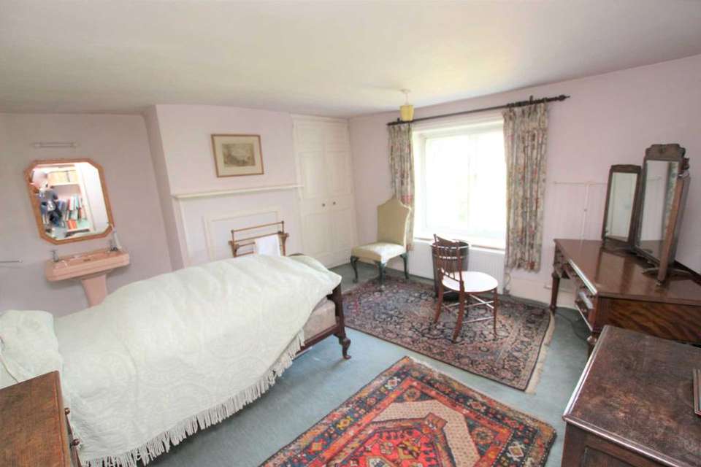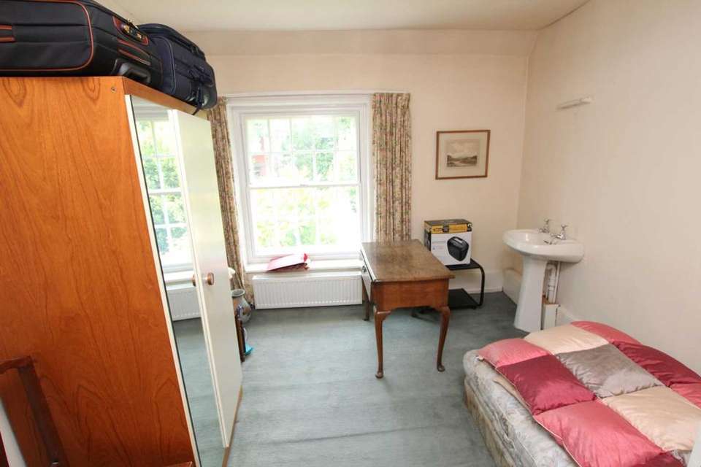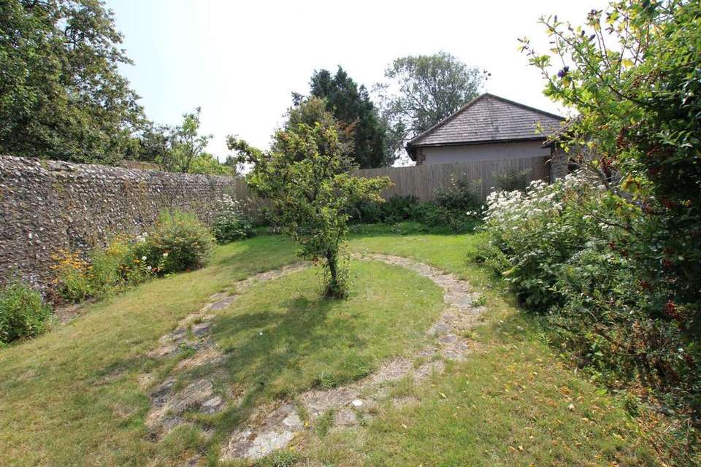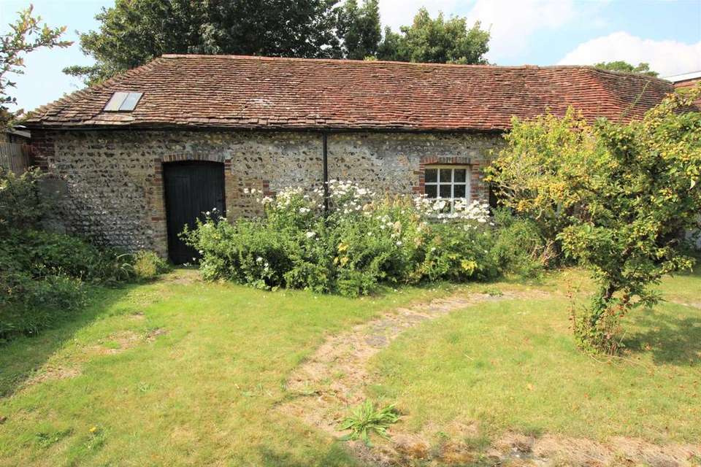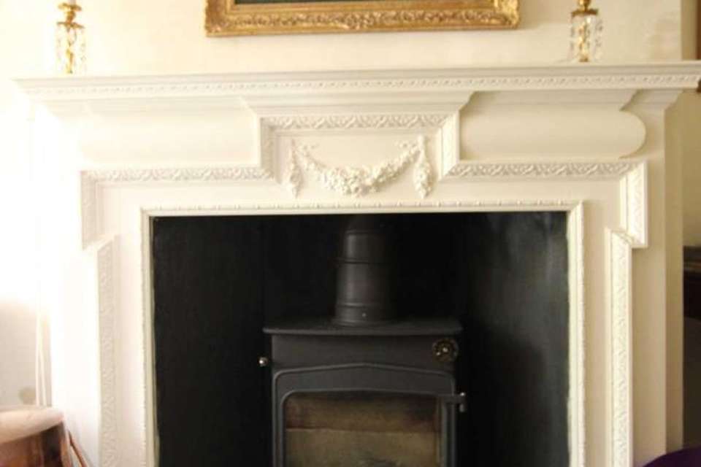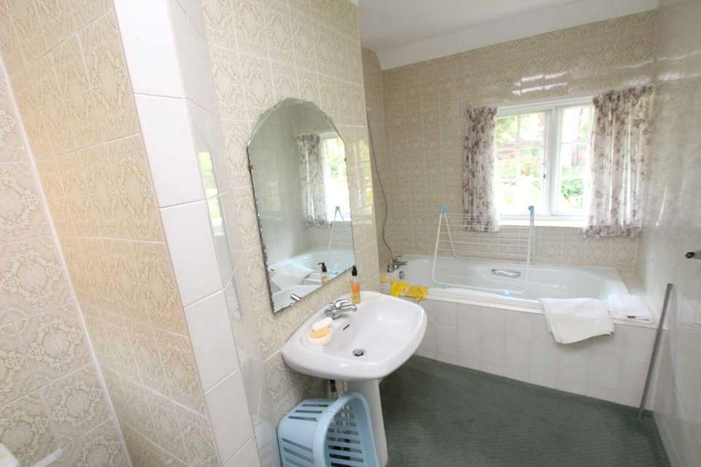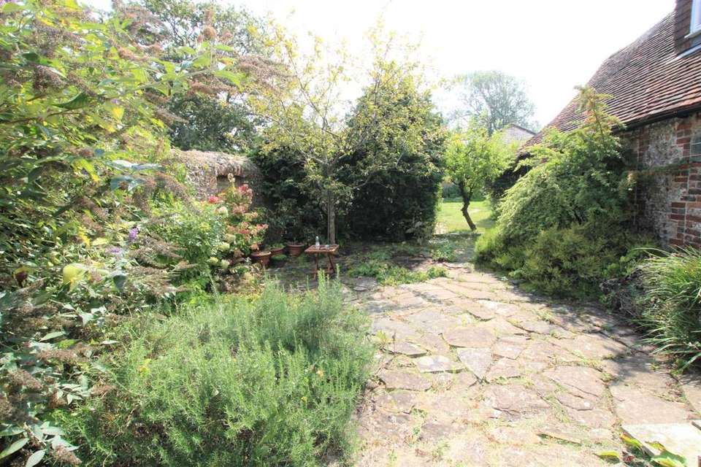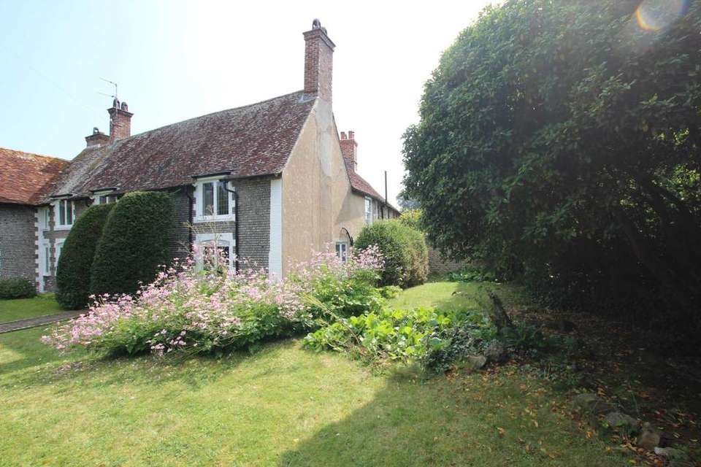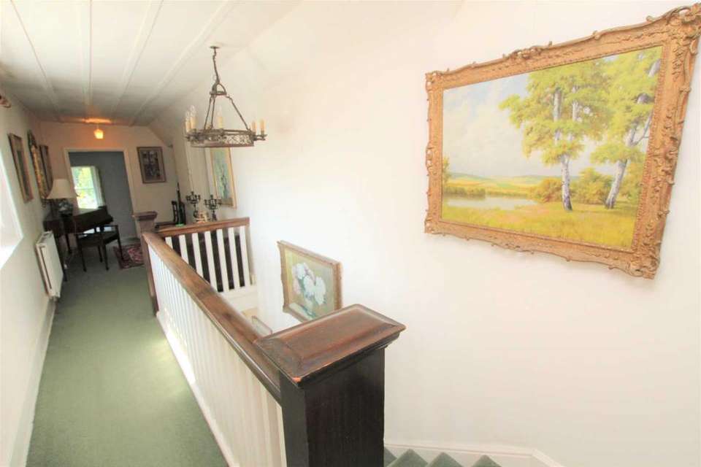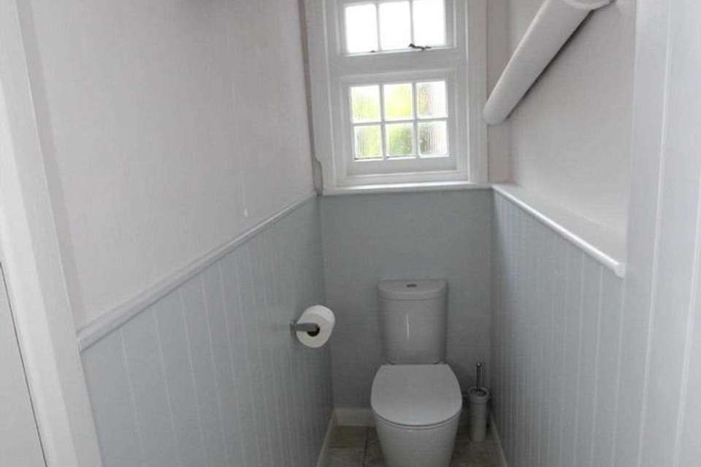3 bedroom semi-detached house for sale
Park Lane, Eastbourne, BN21 2UTsemi-detached house
bedrooms
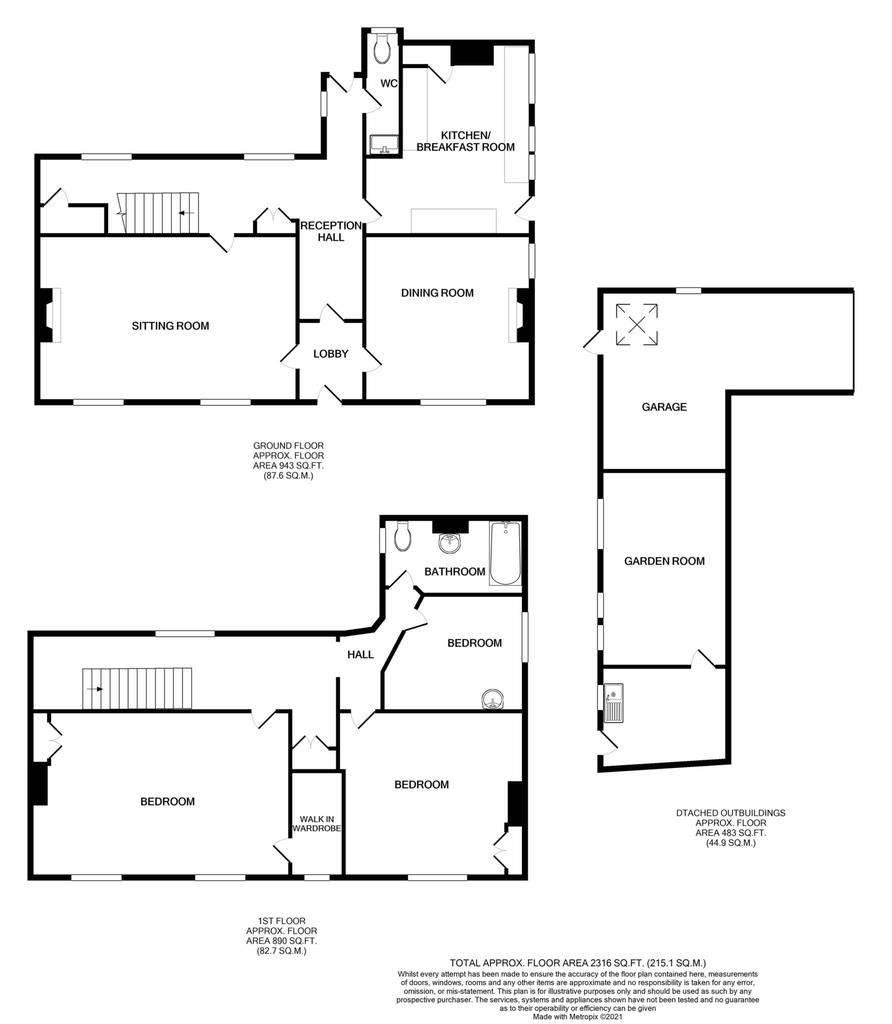
Property photos

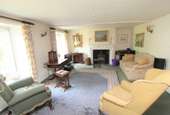
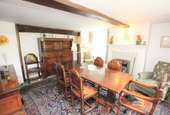
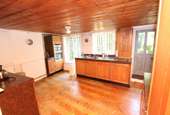
+11
Property description
A rare opportunity to acquire a charming Grade II listed residence of exceptional character, comprising a significant part of the former Park Farm House believed to date from the 17th century.The house presents a most attractive appearance and has brick and flint elevations beneath a tiled roof. The generous and particularly well proportioned accommodation is arranged over two floors and comprises two separate reception rooms including a splendid 20' x 13' sitting room with decorative fireplace surround and log burner, a dual aspect dining room and farmhouse style kitchen/breakfast room. The three first floor bedrooms are all of a generous size with the 21' x 13' master bedroom providing access to a walk-in closet that has the potential to be converted into an en-suite shower room, subject to any necessary consents being obtained. The house is set within mainly flint walled gardens to the front side and rear, the latter extending to approximately 80' and are an important and attractive feature. Of particular note is the sizeable flint outhouse that is arranged as two communicating rooms, and would be ideal as a home office, artists studio or similar. It may also be possible to convert them into two additional garages as they are adjacent to the existing garage. Although the house would benefit from some redecoration and modernisation it benefits from gas central heating and secondary double glazed sash windows. This is undoubtedly a rare and exciting opportunity to acquire one of of Eastbourne's most important and historic homes..
FRONT DOOR
HALL
SITTING ROOM - 20'6" (6.25m) x 13'6" (4.11m)
DINING ROOM - 14'2" (4.32m) x 13'8" (4.17m)
KITCHEN/BREAKFAST ROOM - 14'10" (4.52m) x 14'0" (4.27m) Max
CLOAKROOM/WC
LANDING
BEDROOM 1 - 21'0" (6.4m) x 13'10" (4.22m)
with walk-in closet (potential for en-suite)
BEDROOM 2 - 14'8" (4.47m) x 14'0" (4.27m) Max
BEDROOM 3 - 11'0" (3.35m) x 9'3" (2.82m)
BATHROOM/WC
OUTSIDE:
GARDENS
to the front, side and rear, the latter approximately 80'
OUTHOUSE
with two communicating rooms, ideal for conversion to home office, studio or similar.
ROOM 1 - 15'9" (4.8m) x 10'4" (3.15m)
ROOM 2 - 11'8" (3.56m) x 8'2" (2.49m)
GARAGE - 19'8" (5.99m) x 8'3" (2.51m)
COUNCIL TAX:
Band "F"
Notice
Please note we have not tested any apparatus, fixtures, fittings, or services. Interested parties must undertake their own investigation into the working order of these items. All measurements are approximate and photographs provided for guidance only.
FRONT DOOR
HALL
SITTING ROOM - 20'6" (6.25m) x 13'6" (4.11m)
DINING ROOM - 14'2" (4.32m) x 13'8" (4.17m)
KITCHEN/BREAKFAST ROOM - 14'10" (4.52m) x 14'0" (4.27m) Max
CLOAKROOM/WC
LANDING
BEDROOM 1 - 21'0" (6.4m) x 13'10" (4.22m)
with walk-in closet (potential for en-suite)
BEDROOM 2 - 14'8" (4.47m) x 14'0" (4.27m) Max
BEDROOM 3 - 11'0" (3.35m) x 9'3" (2.82m)
BATHROOM/WC
OUTSIDE:
GARDENS
to the front, side and rear, the latter approximately 80'
OUTHOUSE
with two communicating rooms, ideal for conversion to home office, studio or similar.
ROOM 1 - 15'9" (4.8m) x 10'4" (3.15m)
ROOM 2 - 11'8" (3.56m) x 8'2" (2.49m)
GARAGE - 19'8" (5.99m) x 8'3" (2.51m)
COUNCIL TAX:
Band "F"
Notice
Please note we have not tested any apparatus, fixtures, fittings, or services. Interested parties must undertake their own investigation into the working order of these items. All measurements are approximate and photographs provided for guidance only.
Council tax
First listed
Over a month agoPark Lane, Eastbourne, BN21 2UT
Placebuzz mortgage repayment calculator
Monthly repayment
The Est. Mortgage is for a 25 years repayment mortgage based on a 10% deposit and a 5.5% annual interest. It is only intended as a guide. Make sure you obtain accurate figures from your lender before committing to any mortgage. Your home may be repossessed if you do not keep up repayments on a mortgage.
Park Lane, Eastbourne, BN21 2UT - Streetview
DISCLAIMER: Property descriptions and related information displayed on this page are marketing materials provided by Leaper Stanbrook - Eastbourne. Placebuzz does not warrant or accept any responsibility for the accuracy or completeness of the property descriptions or related information provided here and they do not constitute property particulars. Please contact Leaper Stanbrook - Eastbourne for full details and further information.





