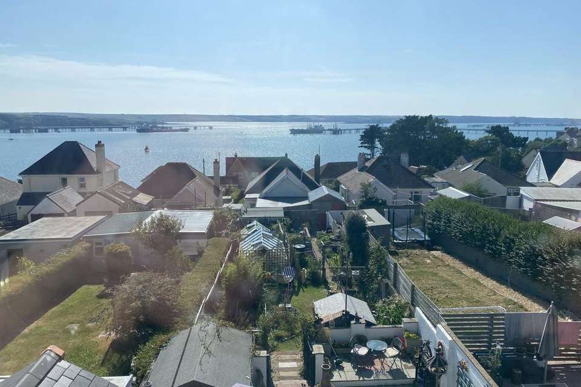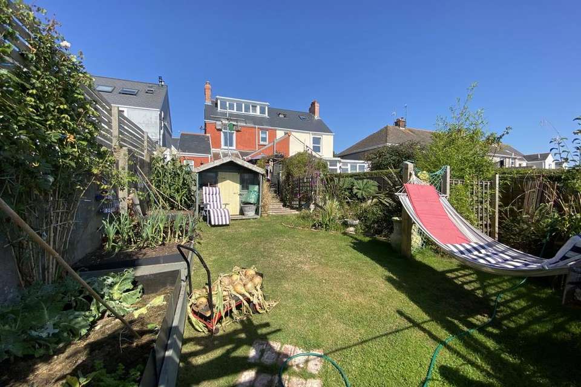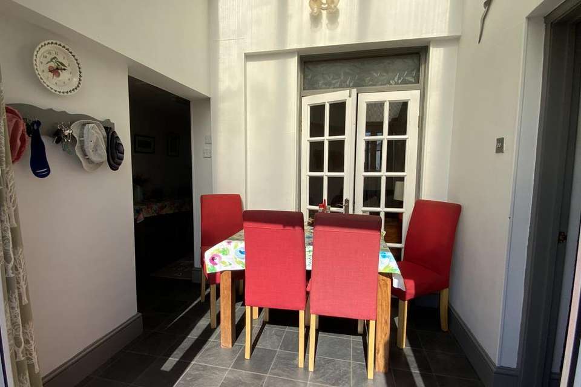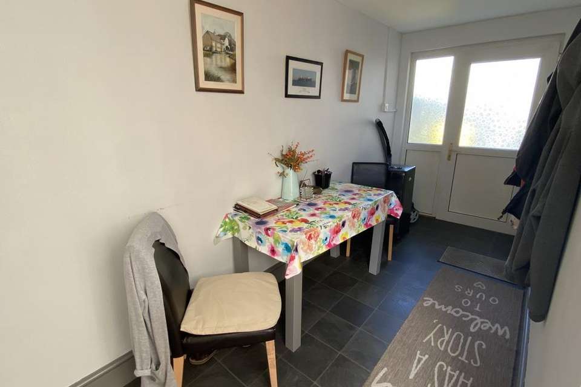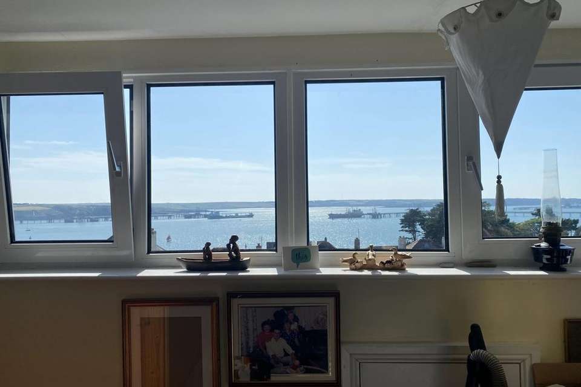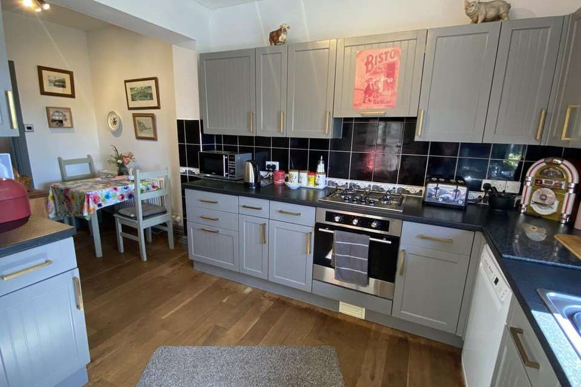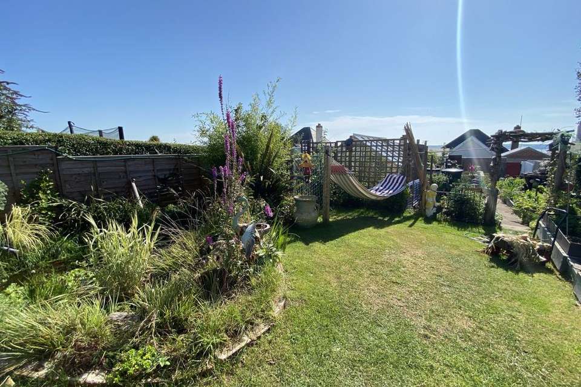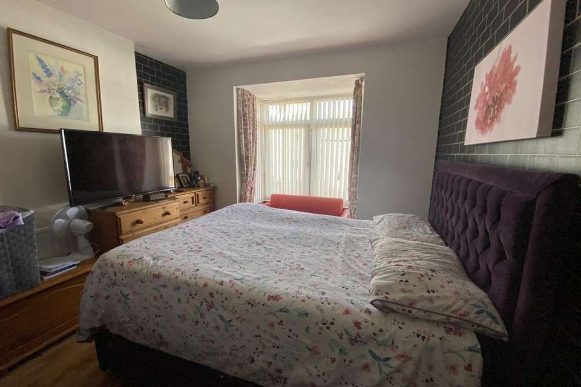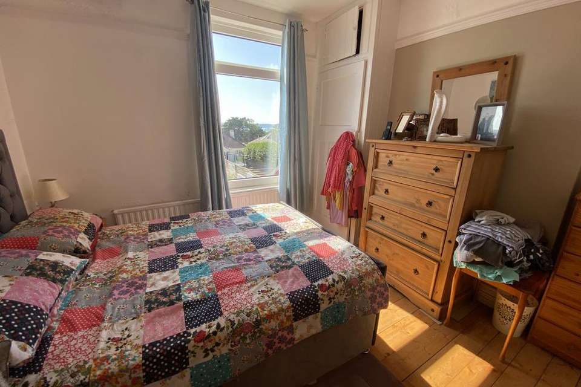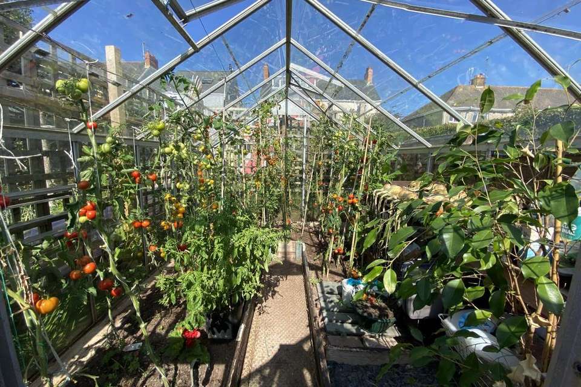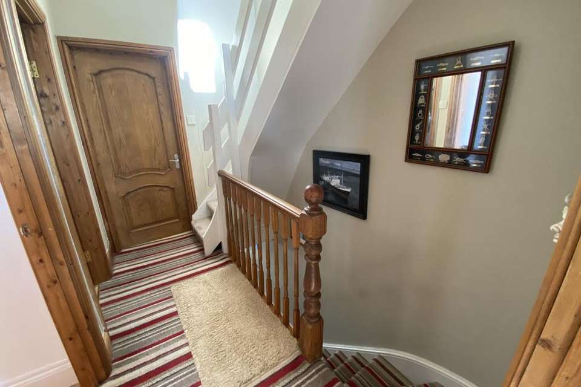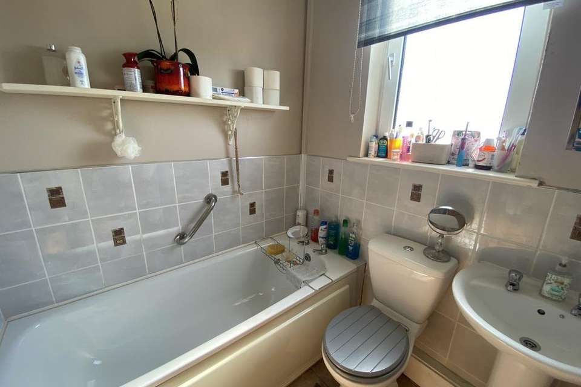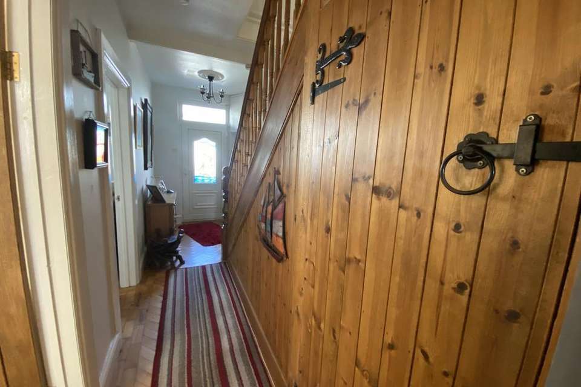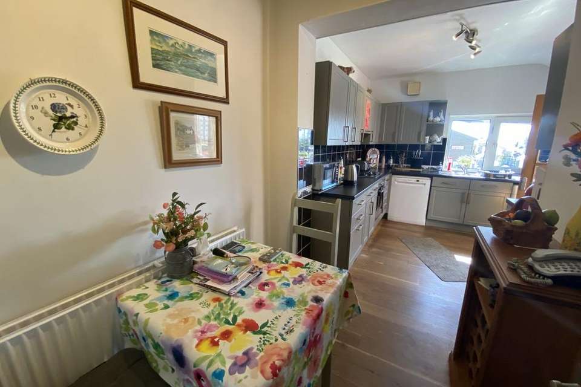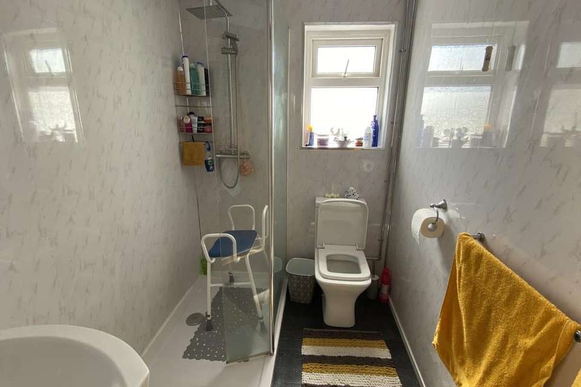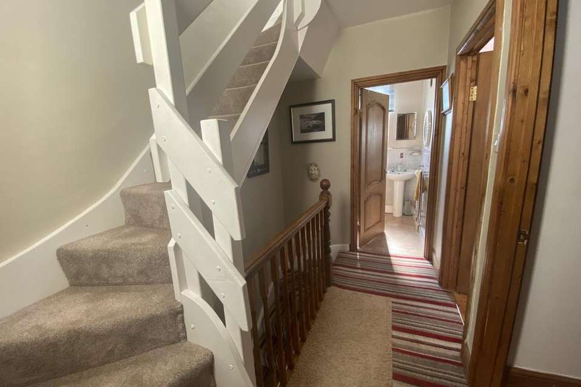3 bedroom semi-detached house for sale
Wellington Road, Hakin, Milford Haven, Pembrokeshire, SA73semi-detached house
bedrooms
Property photos
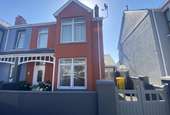
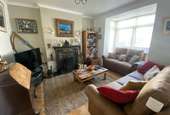
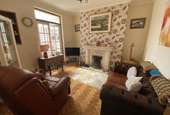
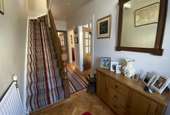
+16
Property description
* SOUTH FACING GARDEN WITH FANTASTIC WATER VIEWS *
40 Wellington Road is a deceivingly spacious Semi-Detached family home which offers so much living space and the most fantastic south facing Garden with water views across the Haven.
Wellington Road is a central location of Hakin and this property sits on a large elevated plot which benefits from outstanding views over the waterway of Milford Haven. The local amenities such as the primary schools, local convenience store and the lovely coastal walk along the beach of Conduit are all within easy walking distance from this property. The main town of Milford Haven is also within easy reaching distance or a short drive away where you will find the local doctors surgeries, chemists and also the beautiful Milford Haven Marina which has a lovely range of boutique shops, bars and restaurants. This is the most perfect location to sit out and relax in the evening sunshine overlooking the boats in the harbour. There is also direct access to the larger shopping stores on the marina where you can do your full shop without having to travel outside of the town centre.
This 3 storey property benefits beautiful features throughout such as the lovely block parque flooring on the ground floor, the high ceilings, the antique fireplace surround in the Lounge with the open log fire and the portugese lime stone fire surround in the dining area. The Entrance Hallway is a great welcome into the property and leads into the lovely Lounge which overlooks the front of the property with a large Bay window and a beautiful log fire, perfect for those cosy winter evenings. The Dining Room is to the rear of the property and also benefits from an attractive fireplace with an inset gas fire and French doors leading into the Sun Room. There is a spacious L shaped Kitchen / Breakfast room which can accommodate a breakfast table and chairs and a range of wall and base units with integral appliances. There is an integral 4 ring gas hob with the cooker and cooker hood overhead which will remain with the sale of the property and further space and plumbing for free standing appliances. There is a stainless steel sink and a window overlooking the Garden with a further door also accessing the Sun Room. This space is a gorgeous area which open up onto the Garden and could be used for many different purposes but it certainly is a lovely spot to sit and enjoy the view. There is an access then onto the downstairs Study Area which can be utilised as the home office and also a downstairs Shower Room which comprises of a W.C, wash hand basin and a good sized shower.
The first floor provides access onto the family Bathroom which comprises of a bath with an overhead shower, W.C and wash hand basin with a window facing to the rear. There are two good sized double Bedrooms with the rear Bedroom housing the airing cupboard with the gas combination boiler. There is a further single Bedroom on this floor and a staircase leading up into the large Loft Room which benefits from the best water views in the whole property. This again is a good sized multi-functional room with storage in the eaves.
The whole of the property has double glazed windows and doors with radiators in all of the rooms which are fired by the gas combination boiler which provides instant heat and hot water.
Externally to the front the property is set back off the road with an attractive courtyard entrance with a front gate leading to the front door and also access into the Study / Reception area from a second Entrance. Parking could possibly be an option to the rear as there is an access lane behind the property where neighbouring properties have created Garages or parking facilities for keeping the car off road. To the rear the garden as mentioned is a large garden which has been segregated into different sections. To the top there is lovely the raised patio area which is an absolute sun trap in the summer months and very private to sit out and views over the Garden. There are separate seating areas and a storage shed which also acts as a Utility area for the current vendors. There are steps leading down onto the grassed garden which is the ideal area for the children to play out freely with raised flower beds and a little summer house to play in. Further down the garden you enter into the working Garden where there are raised vegetable beds and 2 Greenhouses which will remain with the sale of the property and are full to the brim of edible fruit and veg. Further down again to the very far point of the garden is a further storage area and a garden gate which leads onto the rear lane, this would be the area where parking could be created if required.
We were shocked at the size and the views this property has to offer so we are strongly encouraging viewings to appreciate it in person.
Please call us on[use Contact Agent Button] to book your viewings today!
40 Wellington Road is a deceivingly spacious Semi-Detached family home which offers so much living space and the most fantastic south facing Garden with water views across the Haven.
Wellington Road is a central location of Hakin and this property sits on a large elevated plot which benefits from outstanding views over the waterway of Milford Haven. The local amenities such as the primary schools, local convenience store and the lovely coastal walk along the beach of Conduit are all within easy walking distance from this property. The main town of Milford Haven is also within easy reaching distance or a short drive away where you will find the local doctors surgeries, chemists and also the beautiful Milford Haven Marina which has a lovely range of boutique shops, bars and restaurants. This is the most perfect location to sit out and relax in the evening sunshine overlooking the boats in the harbour. There is also direct access to the larger shopping stores on the marina where you can do your full shop without having to travel outside of the town centre.
This 3 storey property benefits beautiful features throughout such as the lovely block parque flooring on the ground floor, the high ceilings, the antique fireplace surround in the Lounge with the open log fire and the portugese lime stone fire surround in the dining area. The Entrance Hallway is a great welcome into the property and leads into the lovely Lounge which overlooks the front of the property with a large Bay window and a beautiful log fire, perfect for those cosy winter evenings. The Dining Room is to the rear of the property and also benefits from an attractive fireplace with an inset gas fire and French doors leading into the Sun Room. There is a spacious L shaped Kitchen / Breakfast room which can accommodate a breakfast table and chairs and a range of wall and base units with integral appliances. There is an integral 4 ring gas hob with the cooker and cooker hood overhead which will remain with the sale of the property and further space and plumbing for free standing appliances. There is a stainless steel sink and a window overlooking the Garden with a further door also accessing the Sun Room. This space is a gorgeous area which open up onto the Garden and could be used for many different purposes but it certainly is a lovely spot to sit and enjoy the view. There is an access then onto the downstairs Study Area which can be utilised as the home office and also a downstairs Shower Room which comprises of a W.C, wash hand basin and a good sized shower.
The first floor provides access onto the family Bathroom which comprises of a bath with an overhead shower, W.C and wash hand basin with a window facing to the rear. There are two good sized double Bedrooms with the rear Bedroom housing the airing cupboard with the gas combination boiler. There is a further single Bedroom on this floor and a staircase leading up into the large Loft Room which benefits from the best water views in the whole property. This again is a good sized multi-functional room with storage in the eaves.
The whole of the property has double glazed windows and doors with radiators in all of the rooms which are fired by the gas combination boiler which provides instant heat and hot water.
Externally to the front the property is set back off the road with an attractive courtyard entrance with a front gate leading to the front door and also access into the Study / Reception area from a second Entrance. Parking could possibly be an option to the rear as there is an access lane behind the property where neighbouring properties have created Garages or parking facilities for keeping the car off road. To the rear the garden as mentioned is a large garden which has been segregated into different sections. To the top there is lovely the raised patio area which is an absolute sun trap in the summer months and very private to sit out and views over the Garden. There are separate seating areas and a storage shed which also acts as a Utility area for the current vendors. There are steps leading down onto the grassed garden which is the ideal area for the children to play out freely with raised flower beds and a little summer house to play in. Further down the garden you enter into the working Garden where there are raised vegetable beds and 2 Greenhouses which will remain with the sale of the property and are full to the brim of edible fruit and veg. Further down again to the very far point of the garden is a further storage area and a garden gate which leads onto the rear lane, this would be the area where parking could be created if required.
We were shocked at the size and the views this property has to offer so we are strongly encouraging viewings to appreciate it in person.
Please call us on[use Contact Agent Button] to book your viewings today!
Council tax
First listed
Over a month agoWellington Road, Hakin, Milford Haven, Pembrokeshire, SA73
Placebuzz mortgage repayment calculator
Monthly repayment
The Est. Mortgage is for a 25 years repayment mortgage based on a 10% deposit and a 5.5% annual interest. It is only intended as a guide. Make sure you obtain accurate figures from your lender before committing to any mortgage. Your home may be repossessed if you do not keep up repayments on a mortgage.
Wellington Road, Hakin, Milford Haven, Pembrokeshire, SA73 - Streetview
DISCLAIMER: Property descriptions and related information displayed on this page are marketing materials provided by FBM - Milford Haven. Placebuzz does not warrant or accept any responsibility for the accuracy or completeness of the property descriptions or related information provided here and they do not constitute property particulars. Please contact FBM - Milford Haven for full details and further information.





