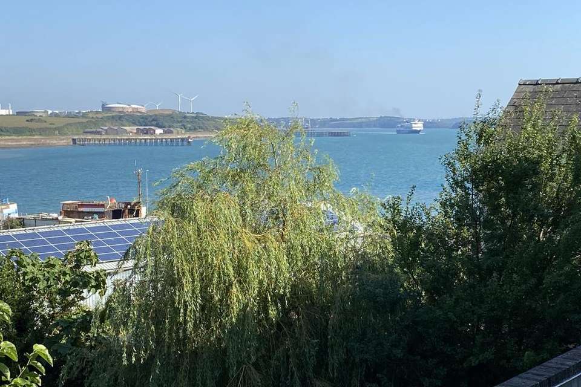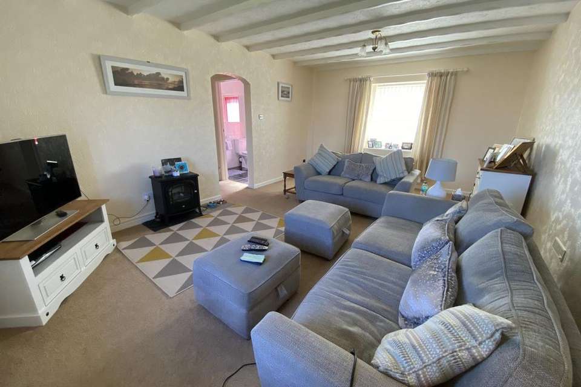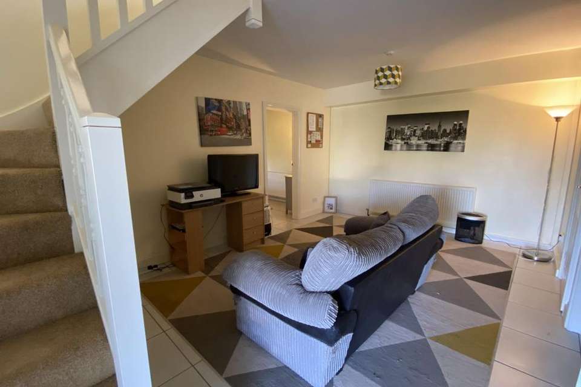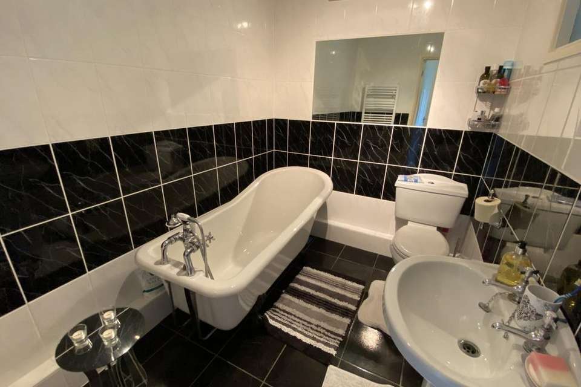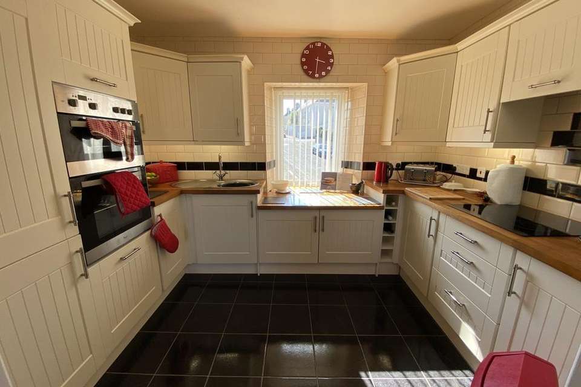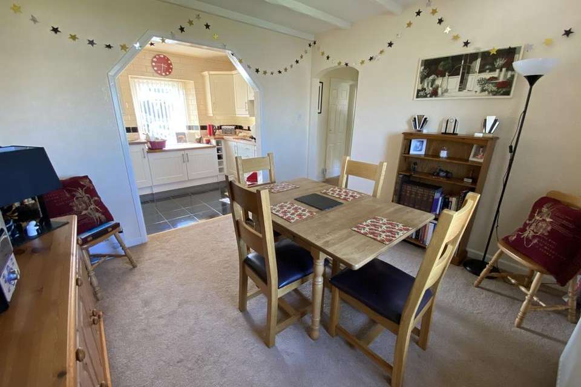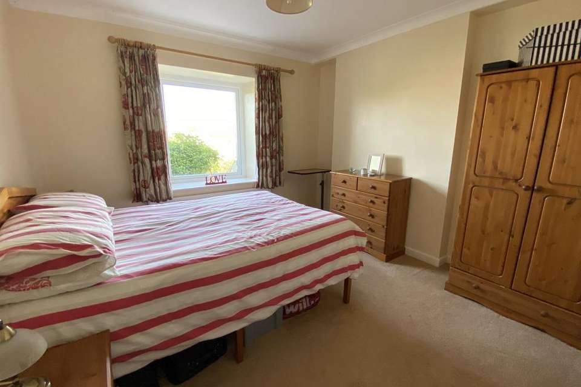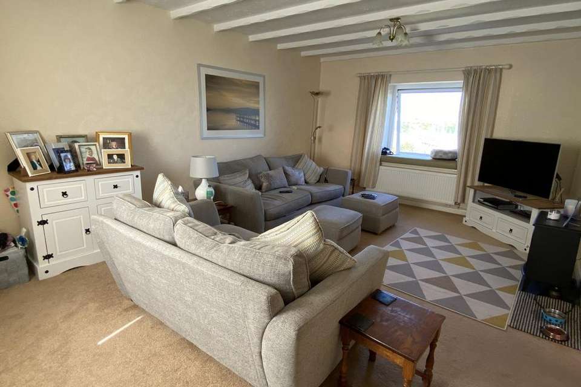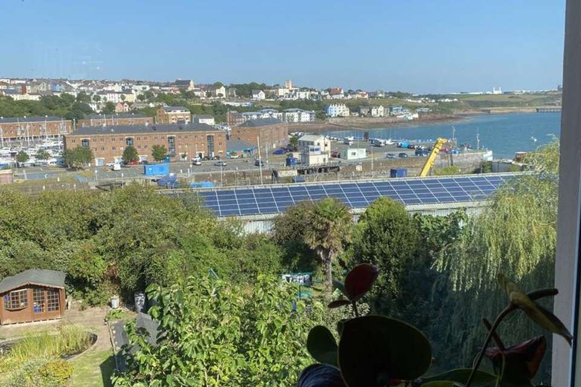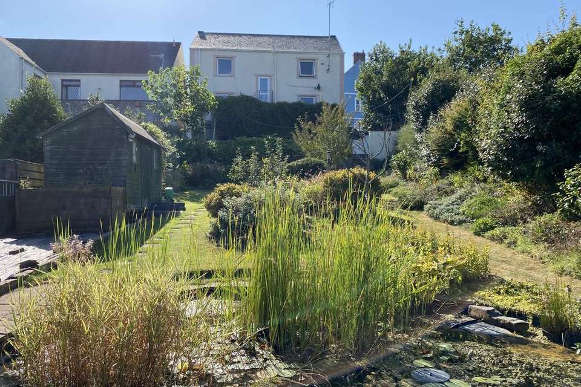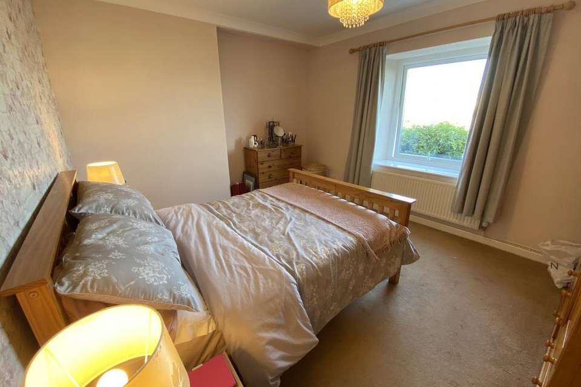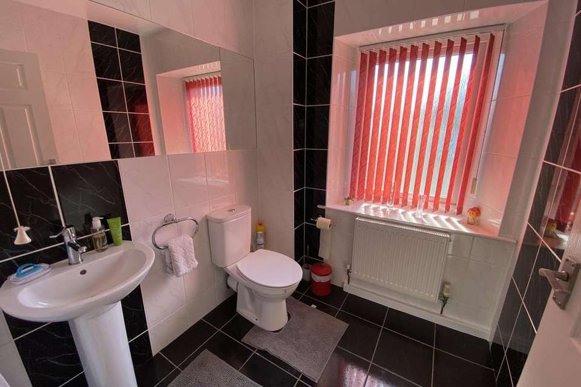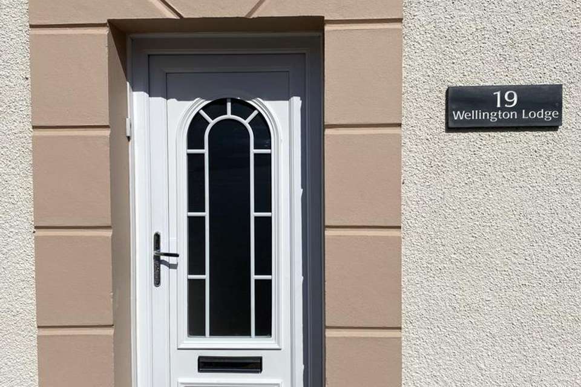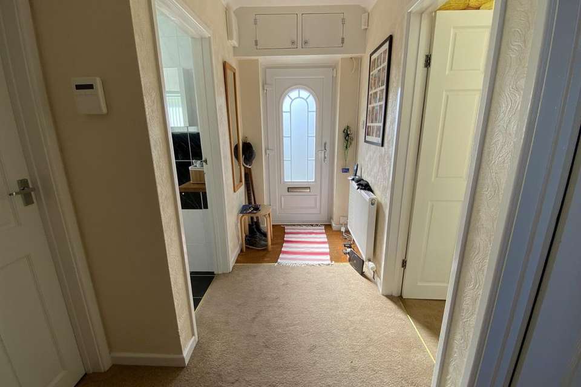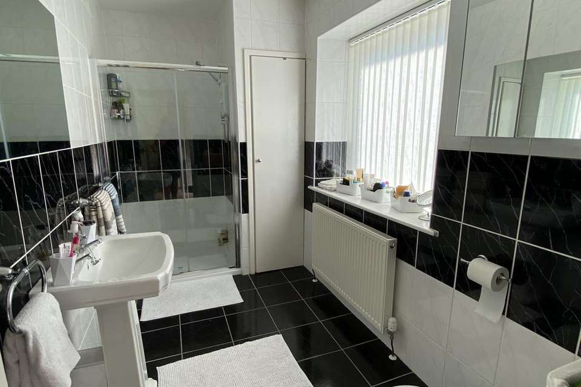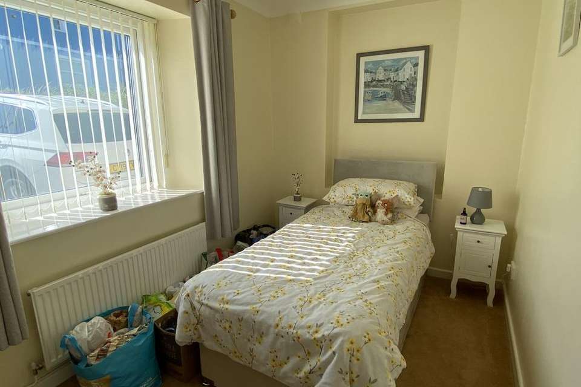4 bedroom detached house for sale
Chapel Street, Hakin, Milford Haven, SA73detached house
bedrooms
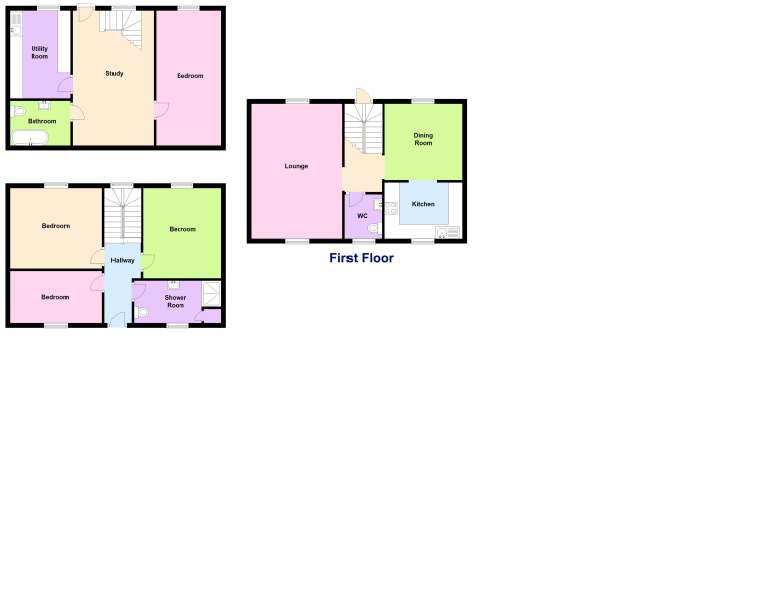
Property photos
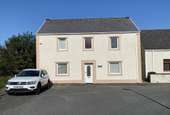
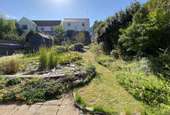
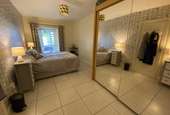
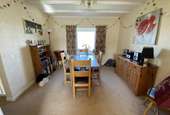
+16
Property description
* BEAUTIFUL 3 STOREY PROPERTY OVERLOOKING WATER VIEWS AND POTENTIAL ANNEXE ON THE GROUND FLOOR *
We are delighted to welcome Wellington Lodge to the market which dates back as fas as appx 1860.
Holiday Let / Investment / Permanent Home – This property really does have endless opportunities!!
We are so excited to welcome to the market this lovely 3 storey property with fantastic views and a gorgeous Garden to the rear. This great family home is situated in a prime location of Milford Haven which benefits from panoramic views across the town of Milford Haven and the beautiful water views aswell as the Marina. This is the ideal spot for those looking for a leisurely walk to the local bars, restaurants and boutique shops across the Marina and a short trip to the local supermarkets, chemists and doctors surgeries which are all located in the main town.
Set over 3 storeys this property offers all kinds of possibilities to suit each individual need and we feel the ground floor conversion could be utilised as completely self contained annexe or incoorperated into the main house making it a large family home. The front door leads into the welcoming Hallway which has the split level staircase and a doorway which leads out onto the rear Balconey area overlooking the fantastic views! There are three good sized Bedrooms on the this floor and the family Bathroom which comprises of the large double shower, airing cupboard, wash hand basin and the w.c with an obscured double glazed window facing to the front. The staircase leads to the first floor where you will find the main living accommodation. There is a great sized Lounge with fantastic views over the Marina and the beautiful water views this town has to offer. There are dual aspect windows making this room a lovely light and airy room all through the day and also a lovely area at night with lights overlooking the town. There is an uspatirs Bathroom which comprises of the w.c and wash hand basin and then the lovely Kitchen / Dining Area which is a fnatstic entertaining space still overlooking that views! The Kitchen is to the front of the property and has a range of wall and base units with oak effect worktop over and a stainless steel sink. There is an intergal fridge / freezer, electric hob, overhead cooker hood and the eye level built in oven and grill which will all remain with the sale of the property. This open plan layout makes the flow into the Dining Room especially handy for dinner parties and families whoi like Dining together. This area can accommodate a good sized dining table and chairs and is a lovely light and airy sociable area.
The ground floor is currently utilised as part of the property however the facility to create a completely self contained annexe is certainly an option. With it very own Lounge / Dining Room, Utility / Kitchen, large Double Bedroom and a beautiful family Bathroom with roll top Bath we love this added extra to the proeprty! There is also a door leading directly out into the Garden so if the idea was to looking into holiday letting this space then a seperate access to the main property is already in place!
Externally to the fron there is a side gate whcih leads onto the large Patio area which is a joy to sit out and enjoy the sunshine. There is a staircase which leads to the middle floor of the property and also a small balconey area for those elevated views. The garden is a lovely space and has established planst and shrubs throughout making it an attractive area. There is a summerhouse to the far end of the Garden, a storage shed and a pond.
We are strongly encouranging viewings to appreciate the size and the possibilities this property lends itself to so for further infortmation please contact us on[use Contact Agent Button] to book your viewings today!!
Directions
Directions From our Milford Haven Branch turn left onto Fulke Street and Right onto Hamilton Terrace. Drive directly over Hakin Bridge and turn Left onto St Annes Road. Drive directly to the top and turn Left onto Wellington Road and follow the road ahead where you will find the sign post “The Point” and turn Right down the hill.
SERVICES Main House Mains - Ground Floor Annexe has its own private septic tank.
Mains Electric Throughout
LOCAL AUTHORITY Pembrokeshire County Council, County Hall, Haverfordwest, Pembrokeshire. [use Contact Agent Button]
VIEWINGS Strictly by appointment with FBM, 91 Charles Street, Milford Haven, Pembrokeshire SA73 2HL [use Contact Agent Button] e-mail: [use Contact Agent Button]
We are delighted to welcome Wellington Lodge to the market which dates back as fas as appx 1860.
Holiday Let / Investment / Permanent Home – This property really does have endless opportunities!!
We are so excited to welcome to the market this lovely 3 storey property with fantastic views and a gorgeous Garden to the rear. This great family home is situated in a prime location of Milford Haven which benefits from panoramic views across the town of Milford Haven and the beautiful water views aswell as the Marina. This is the ideal spot for those looking for a leisurely walk to the local bars, restaurants and boutique shops across the Marina and a short trip to the local supermarkets, chemists and doctors surgeries which are all located in the main town.
Set over 3 storeys this property offers all kinds of possibilities to suit each individual need and we feel the ground floor conversion could be utilised as completely self contained annexe or incoorperated into the main house making it a large family home. The front door leads into the welcoming Hallway which has the split level staircase and a doorway which leads out onto the rear Balconey area overlooking the fantastic views! There are three good sized Bedrooms on the this floor and the family Bathroom which comprises of the large double shower, airing cupboard, wash hand basin and the w.c with an obscured double glazed window facing to the front. The staircase leads to the first floor where you will find the main living accommodation. There is a great sized Lounge with fantastic views over the Marina and the beautiful water views this town has to offer. There are dual aspect windows making this room a lovely light and airy room all through the day and also a lovely area at night with lights overlooking the town. There is an uspatirs Bathroom which comprises of the w.c and wash hand basin and then the lovely Kitchen / Dining Area which is a fnatstic entertaining space still overlooking that views! The Kitchen is to the front of the property and has a range of wall and base units with oak effect worktop over and a stainless steel sink. There is an intergal fridge / freezer, electric hob, overhead cooker hood and the eye level built in oven and grill which will all remain with the sale of the property. This open plan layout makes the flow into the Dining Room especially handy for dinner parties and families whoi like Dining together. This area can accommodate a good sized dining table and chairs and is a lovely light and airy sociable area.
The ground floor is currently utilised as part of the property however the facility to create a completely self contained annexe is certainly an option. With it very own Lounge / Dining Room, Utility / Kitchen, large Double Bedroom and a beautiful family Bathroom with roll top Bath we love this added extra to the proeprty! There is also a door leading directly out into the Garden so if the idea was to looking into holiday letting this space then a seperate access to the main property is already in place!
Externally to the fron there is a side gate whcih leads onto the large Patio area which is a joy to sit out and enjoy the sunshine. There is a staircase which leads to the middle floor of the property and also a small balconey area for those elevated views. The garden is a lovely space and has established planst and shrubs throughout making it an attractive area. There is a summerhouse to the far end of the Garden, a storage shed and a pond.
We are strongly encouranging viewings to appreciate the size and the possibilities this property lends itself to so for further infortmation please contact us on[use Contact Agent Button] to book your viewings today!!
Directions
Directions From our Milford Haven Branch turn left onto Fulke Street and Right onto Hamilton Terrace. Drive directly over Hakin Bridge and turn Left onto St Annes Road. Drive directly to the top and turn Left onto Wellington Road and follow the road ahead where you will find the sign post “The Point” and turn Right down the hill.
SERVICES Main House Mains - Ground Floor Annexe has its own private septic tank.
Mains Electric Throughout
LOCAL AUTHORITY Pembrokeshire County Council, County Hall, Haverfordwest, Pembrokeshire. [use Contact Agent Button]
VIEWINGS Strictly by appointment with FBM, 91 Charles Street, Milford Haven, Pembrokeshire SA73 2HL [use Contact Agent Button] e-mail: [use Contact Agent Button]
Council tax
First listed
Over a month agoEnergy Performance Certificate
Chapel Street, Hakin, Milford Haven, SA73
Placebuzz mortgage repayment calculator
Monthly repayment
The Est. Mortgage is for a 25 years repayment mortgage based on a 10% deposit and a 5.5% annual interest. It is only intended as a guide. Make sure you obtain accurate figures from your lender before committing to any mortgage. Your home may be repossessed if you do not keep up repayments on a mortgage.
Chapel Street, Hakin, Milford Haven, SA73 - Streetview
DISCLAIMER: Property descriptions and related information displayed on this page are marketing materials provided by FBM - Milford Haven. Placebuzz does not warrant or accept any responsibility for the accuracy or completeness of the property descriptions or related information provided here and they do not constitute property particulars. Please contact FBM - Milford Haven for full details and further information.





