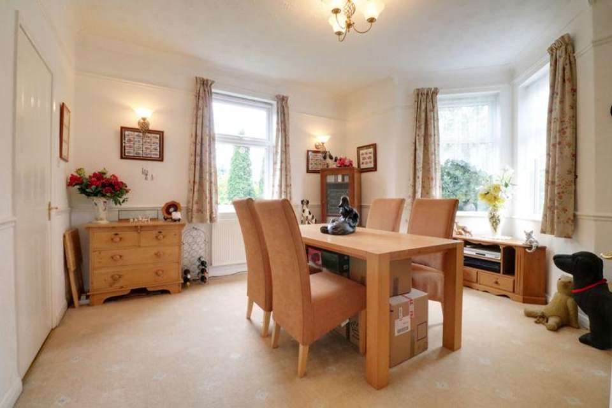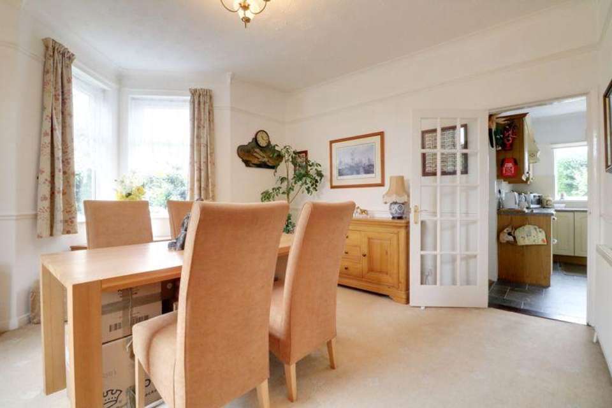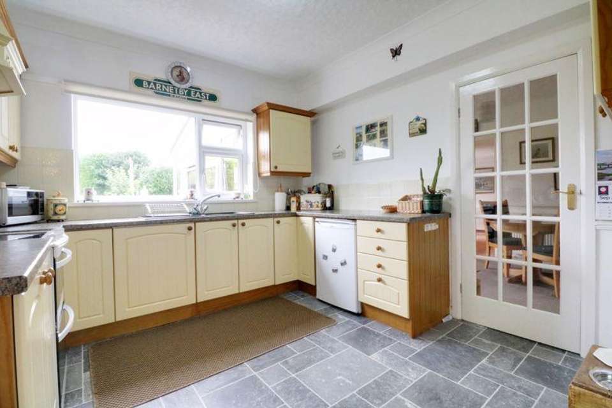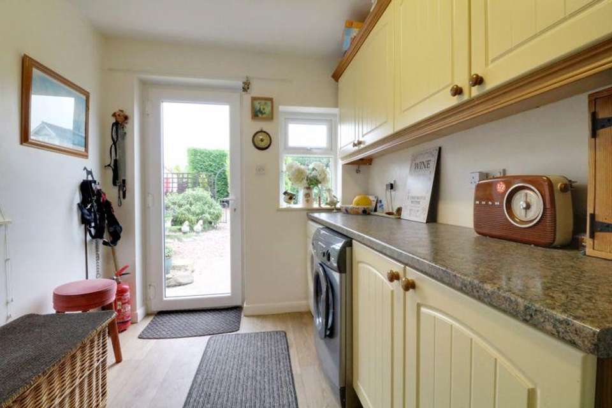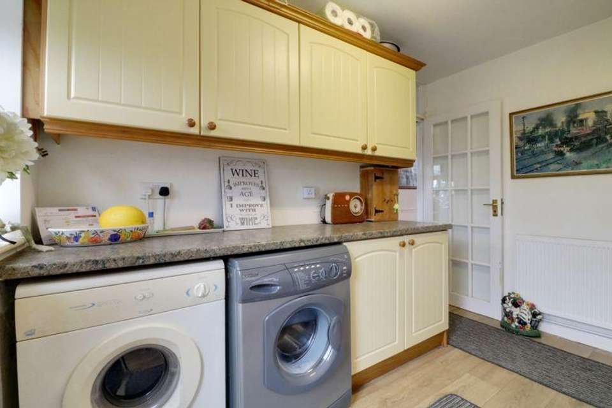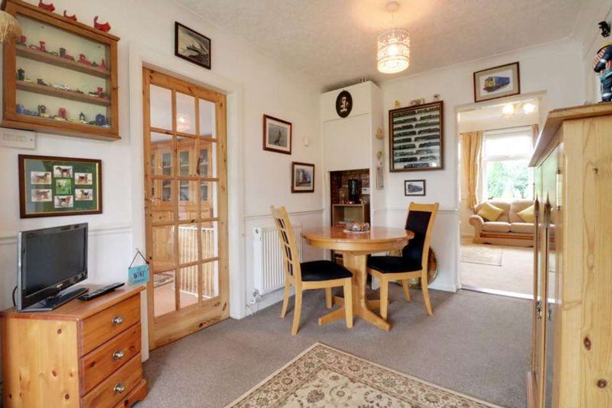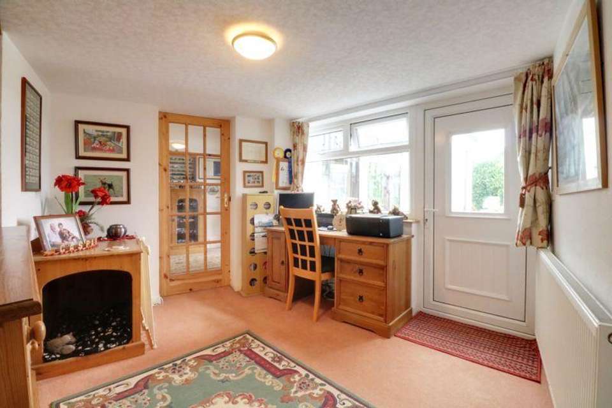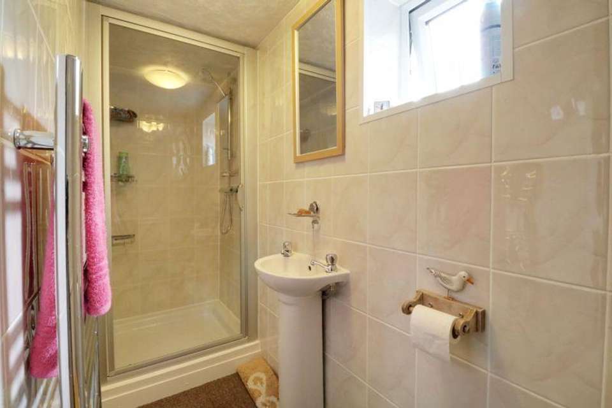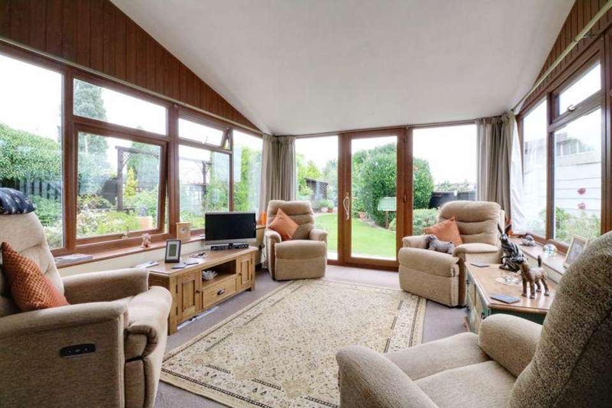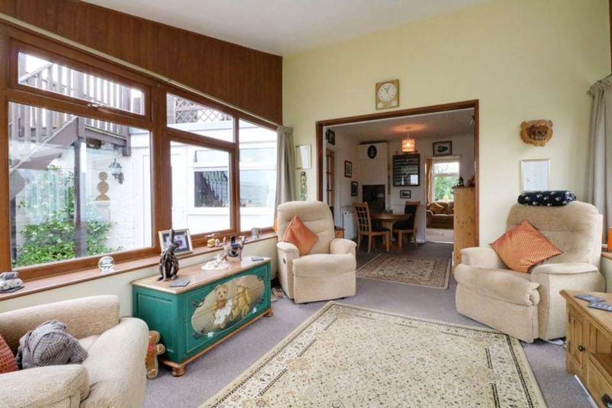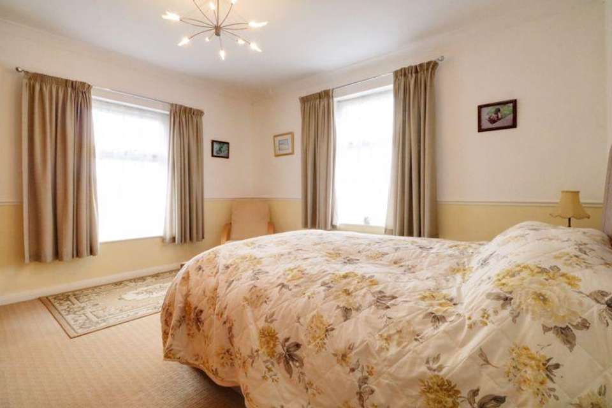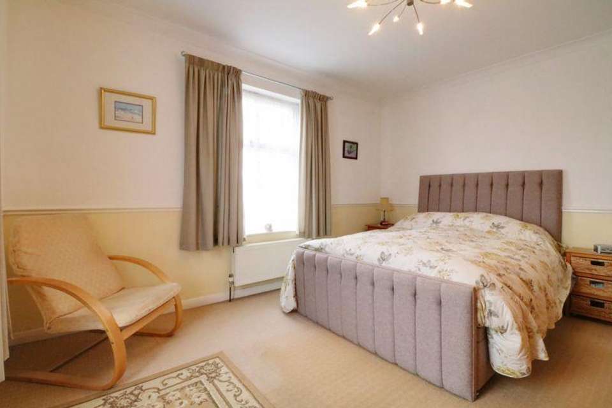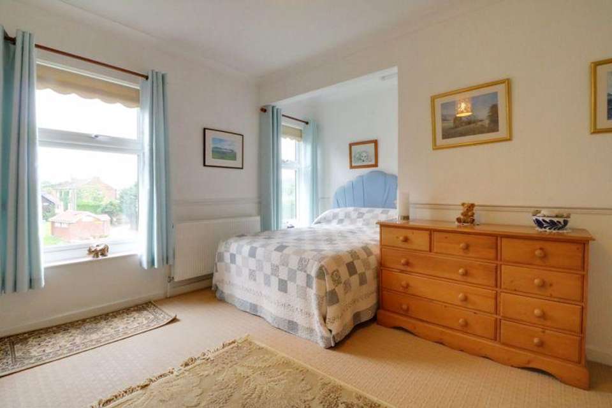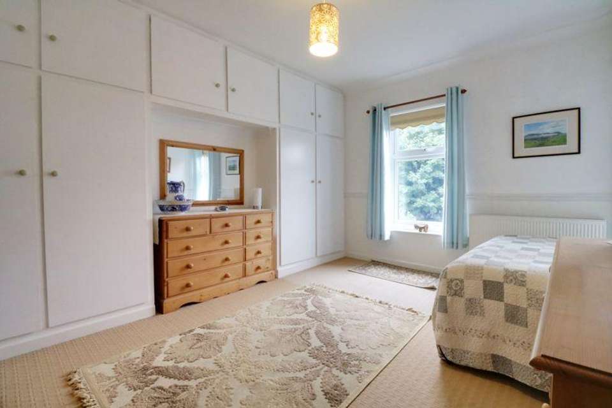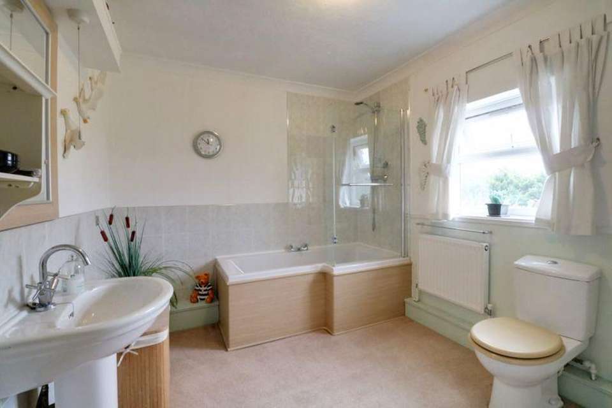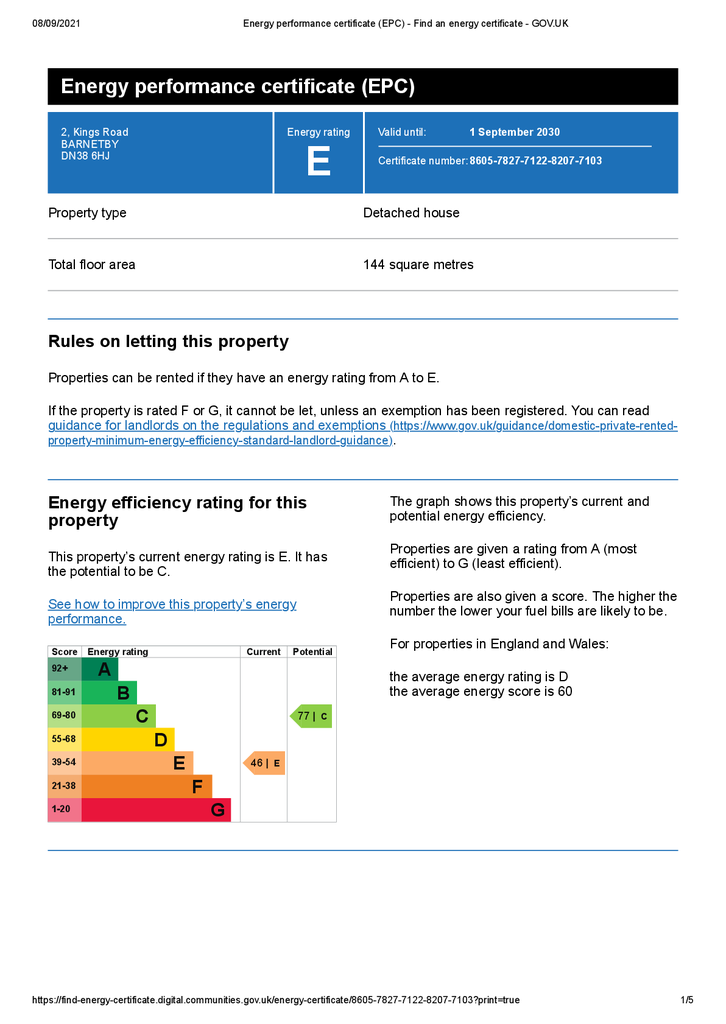3 bedroom detached house for sale
Kings Road, Barnetbydetached house
bedrooms
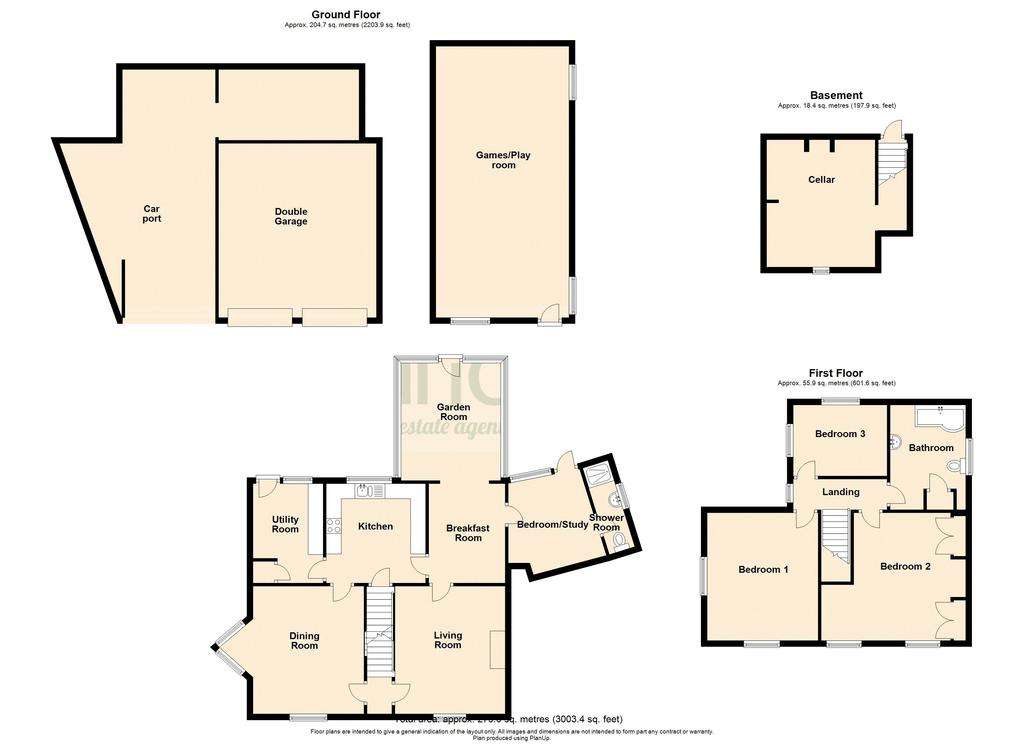
Property photos

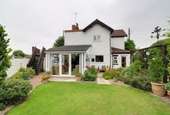
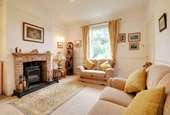
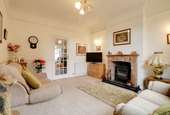
+16
Property description
* A WELL PRESENTED TURN OF THE CENTURY DETACHED PERIOD HOME * * LARGE INSULATED OUTBUILDING POTENTIAL FOR HOME WORKING * * GENEROUS SIZED PLOT * * EXCELLENT TRAVEL LINKS * A charming and unique period style detached family home dating back to the 1800s. Positioned within the centre of Barnetby village and enjoying extended accommodation along with beautiful mature private gardens. The village provides a vast array of facilities and amenities along with useful train, road and air links close by. The deceptively spacious, extremely versatile and beautifully presented accommodation comprises fine living room, formal dining room, attractive fitted kitchen, utility, breakfast room, sun room, study/fourth ground floor bedroom with en-suite shower room, cellar. The first floor provides three generous bedrooms and a family bathroom. Fully enclosed private gardens, double garage, car port, potting sheds and a fully insulated outbuilding with electricity and lighting which is ideal for somebody looking to work from home. Finished with full uPvc double glazing and a modern gas fired central heating system. Viewing comes with the agents highest of recommendations. View via our Brigg office. EPC Rating E.
ENTRANCE HALLWAY
Enjoying an attractive front composite entrance door in red, traditional single flight stairs leading to the first floor accommodation and internal doors leading off to;
FINE MAIN LIVING ROOM - 13' 10'' x 12' 0'' (4.22m x 3.65m)
Enjoying a feature recessed fireplace with a cast iron multi fuel burner on a tiled hearth with bricked surround and wood mantle, decorative wall to ceiling coving, dado railing, TV input, two single wall lights and an internal glazed hardwood door leads through to;
BREAKFAST ROOM - 10' 10'' x 8' 4'' (3.30m x 2.54m)
Enjoying wall to ceiling coving, dado railing, built in storage cupboard housing the wall mounted gas boiler and internal glazed doors and opening leading through to;
GARDEN ROOM - 12' 10'' x 11' 7'' (3.9m x 3.54m)
Enjoying a multi aspect with side uPVC double glazed windows and a rear uPVC double glazed entrance door leading out to the rear garden with adjoining uPVC windows and TV input.
STUDY/FOURTH BEDROOM - 11' 1'' x 10' 2'' (3.39m x 3.11m)
Enjoying a rear uPVC double glazed window with adjoining uPVC double glazed entrance door leading out to the rear garden and an internal door leading through to;
SHOWER ROOM
Enjoying a side uPVC double glazed window with frosted glazing and a three piece suite in white comprising a shower cubicle with overhead chrome mains shower attachments and a glazed shower entrance door, fully tiled walls, pedestal wash hand basin, a low flush WC and a chrome wall mounted towel heater.
CELLAR - 12' 7'' x 11' 9'' (3.83m x 3.59m)
Enjoying full power and lighting and a front uPVC double glazed window with frosted glazing, fully converted for use as a playroom or can be used for storage.
ATTRACTIVE FITTED KITCHEN - 11' 7'' x 10' 3'' (3.54m x 3.12m)
Enjoying a rear uPVC double glazed window and the kitchen enjoys a range of shaker style low level units, drawer units and wall units in cream with rounded pull handles and a patterned working top surface incorporating a one and a half composite bowl quarts sink unit with block mixer tap and drainer to the side, space for an undercounter fridge, plumbing for a dishwasher, space for an electric oven, attractive vinyl flooring, and an internal hardwood glazed door leading through to;
UTILITY ROOM - 10' 4'' x 7' 5'' (3.14m x 2.27m)
Enjoying a rear uPVC double glazed entrance door leading out to the rear patio area and an adjoining uPVC double glazed window, matching low level units and wall units to the kitchen furniture with plumbing for an automatic washing machine and space for a tumble dryer and attractive vinyl flooring.
DINING ROOM - 15' 5'' x 13' 10'' (4.69m x 4.22m)
Leading off from the entrance hallway, enjoying a dual aspect with front uPVC double glazed window and a side uPVC double glazed window, decorative wall to ceiling coving and dado railing. Leading off to;
FIRST FLOOR LANDING
Enjoying internal doors leading off to;
FRONT DOUBLE BEDROOM 1 - 14' 1'' x 12' 2'' (4.3m x 3.7m)
Enjoying a dual aspect with a front uPVC double glazed window and a side uPVC double glazed window, wall to ceiling coving and dado railing.
DOUBLE BEDROOM 2 - 14' 10'' x 13' 10'' (4.52m x 4.21m)
Enjoying two twin front uPVC double glazed windows, attractive built in wardrobes with storage above, wall to ceiling coving and dado railing.
BEDROOM 3 - 10' 0'' x 8' 0'' (3.06m x 2.43m)
Enjoying a dual aspect with side uPVC double glazed window and a rear uPVC double glazed window, wall to ceiling coving.
ATTRACTIVE FITTED BATHROOM - 8' 3'' x 11' 5'' (2.51m x 3.48m)
Enjoying a side uPVC double glazed window and a three piece suite in white comprising a L-shaped panelled bath with overhead chrome mains shower and attractive tiled splash backs with glazed shower screen, low flush WC and a pedestal wash hand basin with tiled splash backs, chrome wall mounted towel heater, wall to ceiling coving and a built in storage cupboard housing the cylinder water tank.
GROUNDS
The property enjoys substantial private mature gardens, including a range of gravel borders and sleeper raised beds, along with a potting shed and outdoor storage area. The property benefits from several seating areas including a patio area and sun terrace overlooking the railway line. To the rear there is a detached double garage with ample storage and a large carport, alongside a driveway offering off-road parking for multiple vehicles.
LARGE OUTBUILDING - 29' 3'' x 14' 6'' (8.92m x 4.41m)
The property benefits from a double garage plus a fully insulated multi-use timber outbuilding with electricity, lighting and four windows to side and front elevation.
ENTRANCE HALLWAY
Enjoying an attractive front composite entrance door in red, traditional single flight stairs leading to the first floor accommodation and internal doors leading off to;
FINE MAIN LIVING ROOM - 13' 10'' x 12' 0'' (4.22m x 3.65m)
Enjoying a feature recessed fireplace with a cast iron multi fuel burner on a tiled hearth with bricked surround and wood mantle, decorative wall to ceiling coving, dado railing, TV input, two single wall lights and an internal glazed hardwood door leads through to;
BREAKFAST ROOM - 10' 10'' x 8' 4'' (3.30m x 2.54m)
Enjoying wall to ceiling coving, dado railing, built in storage cupboard housing the wall mounted gas boiler and internal glazed doors and opening leading through to;
GARDEN ROOM - 12' 10'' x 11' 7'' (3.9m x 3.54m)
Enjoying a multi aspect with side uPVC double glazed windows and a rear uPVC double glazed entrance door leading out to the rear garden with adjoining uPVC windows and TV input.
STUDY/FOURTH BEDROOM - 11' 1'' x 10' 2'' (3.39m x 3.11m)
Enjoying a rear uPVC double glazed window with adjoining uPVC double glazed entrance door leading out to the rear garden and an internal door leading through to;
SHOWER ROOM
Enjoying a side uPVC double glazed window with frosted glazing and a three piece suite in white comprising a shower cubicle with overhead chrome mains shower attachments and a glazed shower entrance door, fully tiled walls, pedestal wash hand basin, a low flush WC and a chrome wall mounted towel heater.
CELLAR - 12' 7'' x 11' 9'' (3.83m x 3.59m)
Enjoying full power and lighting and a front uPVC double glazed window with frosted glazing, fully converted for use as a playroom or can be used for storage.
ATTRACTIVE FITTED KITCHEN - 11' 7'' x 10' 3'' (3.54m x 3.12m)
Enjoying a rear uPVC double glazed window and the kitchen enjoys a range of shaker style low level units, drawer units and wall units in cream with rounded pull handles and a patterned working top surface incorporating a one and a half composite bowl quarts sink unit with block mixer tap and drainer to the side, space for an undercounter fridge, plumbing for a dishwasher, space for an electric oven, attractive vinyl flooring, and an internal hardwood glazed door leading through to;
UTILITY ROOM - 10' 4'' x 7' 5'' (3.14m x 2.27m)
Enjoying a rear uPVC double glazed entrance door leading out to the rear patio area and an adjoining uPVC double glazed window, matching low level units and wall units to the kitchen furniture with plumbing for an automatic washing machine and space for a tumble dryer and attractive vinyl flooring.
DINING ROOM - 15' 5'' x 13' 10'' (4.69m x 4.22m)
Leading off from the entrance hallway, enjoying a dual aspect with front uPVC double glazed window and a side uPVC double glazed window, decorative wall to ceiling coving and dado railing. Leading off to;
FIRST FLOOR LANDING
Enjoying internal doors leading off to;
FRONT DOUBLE BEDROOM 1 - 14' 1'' x 12' 2'' (4.3m x 3.7m)
Enjoying a dual aspect with a front uPVC double glazed window and a side uPVC double glazed window, wall to ceiling coving and dado railing.
DOUBLE BEDROOM 2 - 14' 10'' x 13' 10'' (4.52m x 4.21m)
Enjoying two twin front uPVC double glazed windows, attractive built in wardrobes with storage above, wall to ceiling coving and dado railing.
BEDROOM 3 - 10' 0'' x 8' 0'' (3.06m x 2.43m)
Enjoying a dual aspect with side uPVC double glazed window and a rear uPVC double glazed window, wall to ceiling coving.
ATTRACTIVE FITTED BATHROOM - 8' 3'' x 11' 5'' (2.51m x 3.48m)
Enjoying a side uPVC double glazed window and a three piece suite in white comprising a L-shaped panelled bath with overhead chrome mains shower and attractive tiled splash backs with glazed shower screen, low flush WC and a pedestal wash hand basin with tiled splash backs, chrome wall mounted towel heater, wall to ceiling coving and a built in storage cupboard housing the cylinder water tank.
GROUNDS
The property enjoys substantial private mature gardens, including a range of gravel borders and sleeper raised beds, along with a potting shed and outdoor storage area. The property benefits from several seating areas including a patio area and sun terrace overlooking the railway line. To the rear there is a detached double garage with ample storage and a large carport, alongside a driveway offering off-road parking for multiple vehicles.
LARGE OUTBUILDING - 29' 3'' x 14' 6'' (8.92m x 4.41m)
The property benefits from a double garage plus a fully insulated multi-use timber outbuilding with electricity, lighting and four windows to side and front elevation.
Council tax
First listed
Over a month agoEnergy Performance Certificate
Kings Road, Barnetby
Placebuzz mortgage repayment calculator
Monthly repayment
The Est. Mortgage is for a 25 years repayment mortgage based on a 10% deposit and a 5.5% annual interest. It is only intended as a guide. Make sure you obtain accurate figures from your lender before committing to any mortgage. Your home may be repossessed if you do not keep up repayments on a mortgage.
Kings Road, Barnetby - Streetview
DISCLAIMER: Property descriptions and related information displayed on this page are marketing materials provided by Paul Fox Estate Agents - Brigg. Placebuzz does not warrant or accept any responsibility for the accuracy or completeness of the property descriptions or related information provided here and they do not constitute property particulars. Please contact Paul Fox Estate Agents - Brigg for full details and further information.





