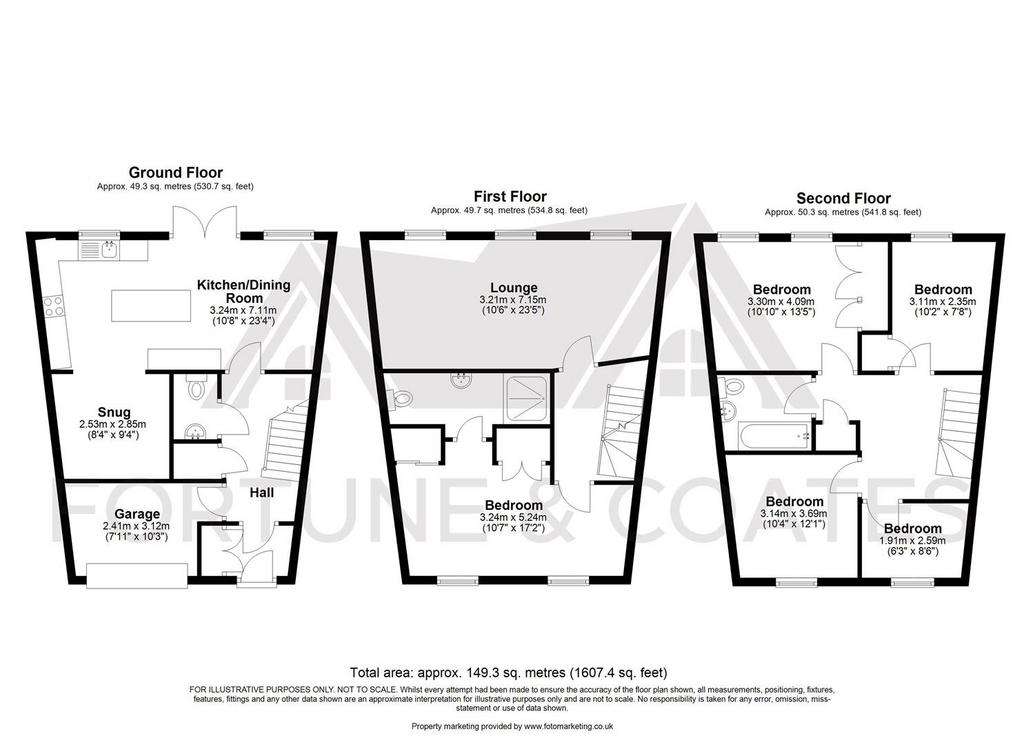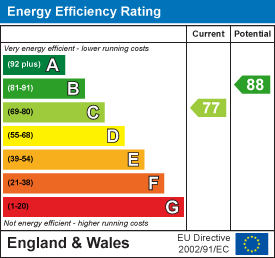5 bedroom town house for sale
Church Langley, Harlowterraced house
bedrooms

Property photos




+19
Property description
Guide Price: £475,000 - £500,000.
Situated in the desirable area of Church Langley is this five bedroom, very well presented townhouse, located in Malkin Drive, Church Langley. To the ground floor, entering via the spacious hallway this family home offers a large and modern kitchen/diner with range of wall and base units, integrated appliances and feature splashback and island worksurface, french doors that leads to the rear garden, the converted garage which now comprises a cosy snug, downstairs W/C and large storage area. To the first floor, this family home offers a large lounge perfect for all of the family and the larger than average master bedroom with an impressive en-suite. To the second floor, you are presented with the further four spacious bedrooms as well as a modern fitted family bathroom. Externally, the garden is south-facing and the property also offers off-street parking. This immaculately presented townhouse falls in a great catchment area for Church Langley Primary School and Henry Moore Primary School as well as Mark Hall and Passmores Academy, you are also given the opportunity for easy access to A414 and M11 with train links into London Liverpool Street from Harlow Mill a 5-minute drive away. You are just a short walk from your local amenities such as Tesco superstore, doctors surgery and many more. early viewing is a must.
Entrance Hall - 2.07m x 3.96m (6'9" x 12'11") -
Downstairs Wc - 0.6m x 1.51m (1'11" x 4'11") -
Kitchen/Diner - 3.24 x 7.11 (10'7" x 23'3") -
Snug - 2.53 x 2.85 (8'3" x 9'4") -
Garage - 2.41 x 3.12 (7'10" x 10'2") -
Garden - approx 6.10m x 9.14m (approx 20" x 30") -
Landing - 1.82m x 3.03m (5'11" x 9'11") -
Lounge - 3.21 x 7.15 (10'6" x 23'5") -
Bedroom - 3.24 x 5.24 (10'7" x 17'2") - En-Suite Shower Room
Landing - 1.82m x 3.03m (5'11" x 9'11") - Second Floor Landing. Flooring Carpeted, Access to Loft Hatch, Power Points, Double Radiator.
Bedroom - 3.14 x 3.69 (10'3" x 12'1") -
Bedroom - 3.3 x 4.09 (10'9" x 13'5") -
Bedroom Four - 3.11 x 2.35 (10'2" x 7'8") -
Bedroom - 1.91 x 2.59 (6'3" x 8'5") -
Bathroom - 2.075m x 2.191m (6'9" x 7'2") -
Please note that these particulars do not form part of any offer or
contract. All descriptions, photographs and plans are for guidance
only and should not be relied upon as statements or representations
of fact. All measurements are approximate.
Situated in the desirable area of Church Langley is this five bedroom, very well presented townhouse, located in Malkin Drive, Church Langley. To the ground floor, entering via the spacious hallway this family home offers a large and modern kitchen/diner with range of wall and base units, integrated appliances and feature splashback and island worksurface, french doors that leads to the rear garden, the converted garage which now comprises a cosy snug, downstairs W/C and large storage area. To the first floor, this family home offers a large lounge perfect for all of the family and the larger than average master bedroom with an impressive en-suite. To the second floor, you are presented with the further four spacious bedrooms as well as a modern fitted family bathroom. Externally, the garden is south-facing and the property also offers off-street parking. This immaculately presented townhouse falls in a great catchment area for Church Langley Primary School and Henry Moore Primary School as well as Mark Hall and Passmores Academy, you are also given the opportunity for easy access to A414 and M11 with train links into London Liverpool Street from Harlow Mill a 5-minute drive away. You are just a short walk from your local amenities such as Tesco superstore, doctors surgery and many more. early viewing is a must.
Entrance Hall - 2.07m x 3.96m (6'9" x 12'11") -
Downstairs Wc - 0.6m x 1.51m (1'11" x 4'11") -
Kitchen/Diner - 3.24 x 7.11 (10'7" x 23'3") -
Snug - 2.53 x 2.85 (8'3" x 9'4") -
Garage - 2.41 x 3.12 (7'10" x 10'2") -
Garden - approx 6.10m x 9.14m (approx 20" x 30") -
Landing - 1.82m x 3.03m (5'11" x 9'11") -
Lounge - 3.21 x 7.15 (10'6" x 23'5") -
Bedroom - 3.24 x 5.24 (10'7" x 17'2") - En-Suite Shower Room
Landing - 1.82m x 3.03m (5'11" x 9'11") - Second Floor Landing. Flooring Carpeted, Access to Loft Hatch, Power Points, Double Radiator.
Bedroom - 3.14 x 3.69 (10'3" x 12'1") -
Bedroom - 3.3 x 4.09 (10'9" x 13'5") -
Bedroom Four - 3.11 x 2.35 (10'2" x 7'8") -
Bedroom - 1.91 x 2.59 (6'3" x 8'5") -
Bathroom - 2.075m x 2.191m (6'9" x 7'2") -
Please note that these particulars do not form part of any offer or
contract. All descriptions, photographs and plans are for guidance
only and should not be relied upon as statements or representations
of fact. All measurements are approximate.
Interested in this property?
Council tax
First listed
Over a month agoEnergy Performance Certificate
Church Langley, Harlow
Marketed by
Fortune & Coates - Harlow Unit 16, Greenway Business Centre, Harlow Business Park Essex CM19 5QEPlacebuzz mortgage repayment calculator
Monthly repayment
The Est. Mortgage is for a 25 years repayment mortgage based on a 10% deposit and a 5.5% annual interest. It is only intended as a guide. Make sure you obtain accurate figures from your lender before committing to any mortgage. Your home may be repossessed if you do not keep up repayments on a mortgage.
Church Langley, Harlow - Streetview
DISCLAIMER: Property descriptions and related information displayed on this page are marketing materials provided by Fortune & Coates - Harlow. Placebuzz does not warrant or accept any responsibility for the accuracy or completeness of the property descriptions or related information provided here and they do not constitute property particulars. Please contact Fortune & Coates - Harlow for full details and further information.
























