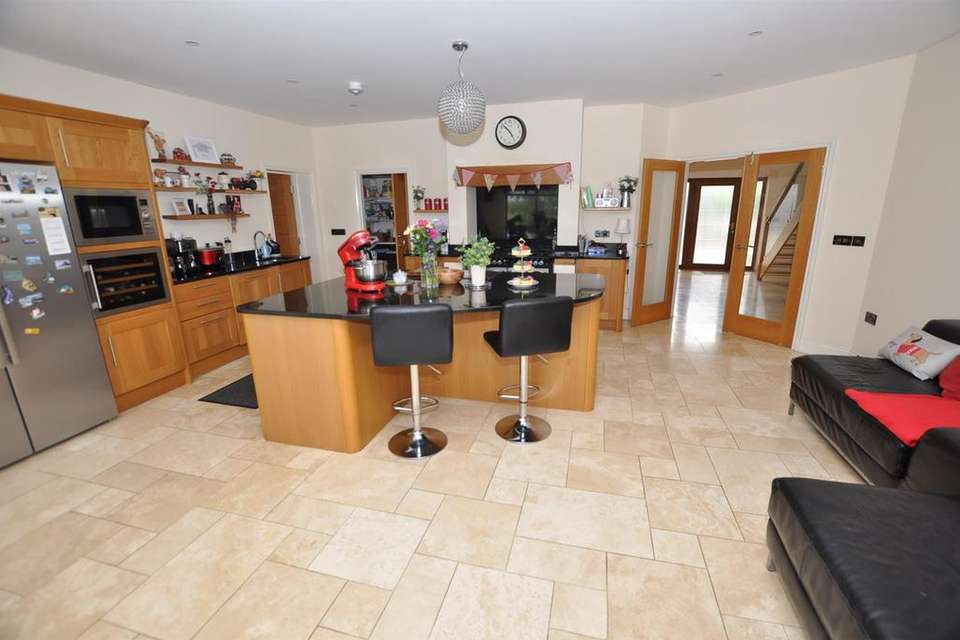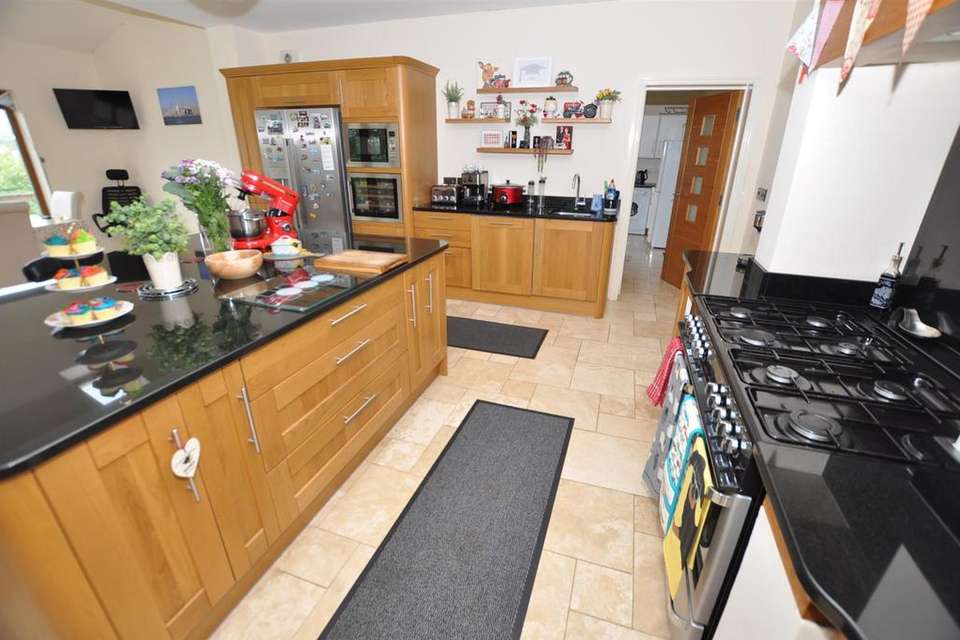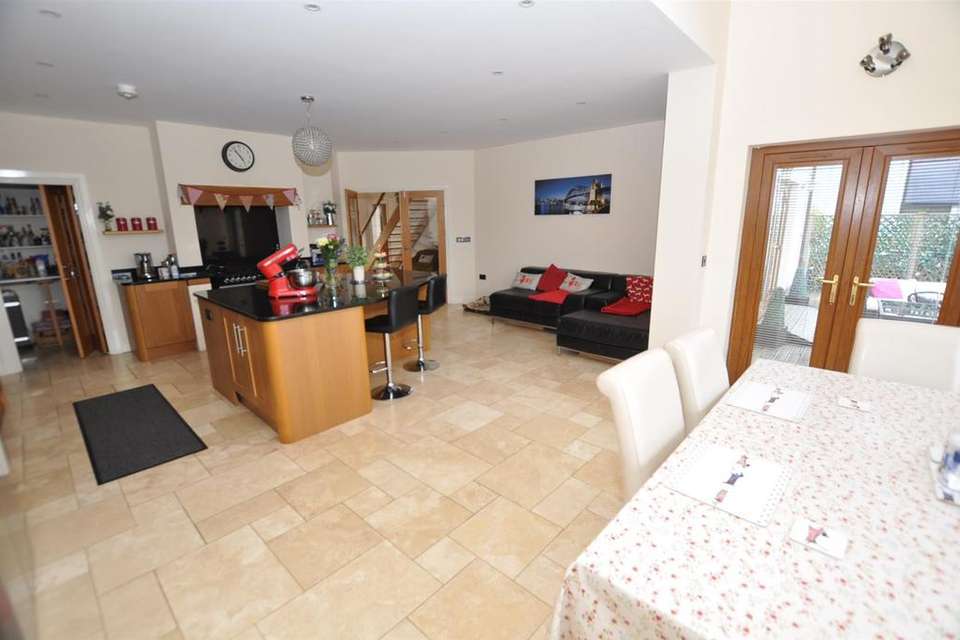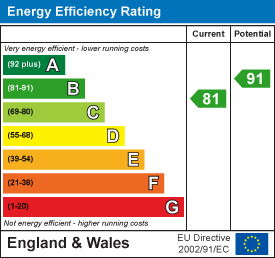4 bedroom house for sale
Maes Cynin, Llangynnin Road, St. Clears, Carmarthenhouse
bedrooms
Property photos




+16
Property description
Substantial executive style home with impressive light and airy accommodation, within an architecturally designed living space. Standing within approximately 1 acre of gardens and grounds. Situated in a sought after area with extensive rural views to rear at the periphery of the Town of St Clears providing excellent commuting to the County Town of Carmarthen and Haverfordwest.
Accommodation: Briefly comprising 3 Reception rooms together with large reception hall. Open plan Kitchen/Dining Family room, Utility room and Integral Garage to the ground floor. The first floor affording large landing area, 4 Double Bedrooms (one en-suite with Dressing room) and large Family Bathroom.
Utilities - The property benefits from underfloor heating throughout the ground floor, with terrestrial Tv and Sky connection points to all main rooms.
The property also boasts a 'Cat 5' fibre internet connection.
Entrance Hallway - 5.93 x 3.36 (19'5" x 11'0") - With a stunning solid Oak and glass staircase leading to the first floor, complimented by 2 sets of Oak and glass double doors leading through to the Kitchen/Dining room and Lounge respectively, giving the ground floor a very open feel.
2 more Oak doors lead through to the sitting room and home office.
Walk-In Coat Cupboard - 2.54 x 1.47 (8'3" x 4'9") -
Sitting Room - 4.67 x 4.77 (15'3" x 15'7") - With Oak engineered flooring, matching a large Oak finish double glazed window to fore.
Home Office - 3.56 x 3.6 (11'8" x 11'9") - Similarly to the Sitting Room, the Home Office has a large Oak finish double glazed window to fore with Oak engineered flooring.
Lounge - 5.37 x 6.16 (17'7" x 20'2") - An elegant log burner stands as the focal point of the room, atop a granite hearth.
a set of Oak finish double patio doors, flanked by two more windows, open out to the rear decking area.
Kitchen/Dining/Family Room - 6.46 x 7.65 (21'2" x 25'1") - A large family living space, featuring a fully equipped kitchen, Lounge area and dining space.
The kitchen features a range of high quality oak base and eye level units, topped with a granite worktop.
The kitchen also affords space for a large island/breakfast bar, along with an integrated wine cooler, and microwave oven.
Sitting under a partly vaulted ceiling is the dining room, overlooking the surrounding countryside through a set of large picture windows. A set of double patio doors lead out to the rear decking.
Walk-In Pantry - 1.46 x 2.13 (4'9" x 6'11") -
Utility Room - 4.25 x 2.92 (13'11" x 9'6") - Featuring more base and eye level units, topped with a granite effect worksurface. The room has plumbing for both a washing machine and dryer. An Oak finish double glazed door leads out once more to the rear decking area.
Cloak Room -
Integral Garage - 5.33 x 4.23 (17'5" x 13'10") - Housing the Oil Fired boiler, serving the properties heating and domestic hot water. The garage also features a remote 'up and over' garage door.
First Floor - Part Galleried Landing - 9.94 x 3.62 (32'7" x 11'10") - A large and open part galleried landing, featuring more Oak engineered flooring. A large picture window sits under a partly vaulted ceiling, capitalising on views over the properties grounds and surrounding countryside.
Doors lead through to each bedroom and the family bathroom, with a large walk-in airing cupboard with fitted shelves.
Master Bedroom - 4.77 x 5.32 (15'7" x 17'5") - Having a large double glazed window to fore, capitalising on views over the properties grounds and surrounding countryside.
The wallpapered 'feature wall' incorporates a small lobby area, which leads to the En-Suite and Dressing Room respectively.
En-Suite - 4.27 x 2.66 (14'0" x 8'8") - A unique, light, and airy bathroom. featuring floor to ceiling slate effect tiled walls, an open shower with dumphead fitment, and a square porcelain sink sat atop a large marbled worksurface.
Dressing Room - 4.23 x 2.98 (13'10" x 9'9" ) -
Rear Bedroom 2 - 3.57 x 3.46 (11'8" x 11'4") -
Family Bathroom - 3.54 x 2.53 (11'7" x 8'3") - An immaculate 4 piece suite, with floor to ceiling tiled walls. The bathroom is comprised of a luxurious corner bath, economy flush W/C, vanity mounted hand wash basin topping a beautiful wooden countertop, and a glass walled walk in style shower.
Front Bedroom 3 - 3.66 x 3.56 (12'0" x 11'8") -
Front Bedroom 4 - 4.77 x 4.66 (15'7" x 15'3") -
Externally - The property stands on a substantial private plot, having wonderful rural views to rear. Directly to the back of the property is a large raised timber deck area providing a sunny seating area. Below the decking is a lawn area which leads down to front the Cynin river.
Accommodation: Briefly comprising 3 Reception rooms together with large reception hall. Open plan Kitchen/Dining Family room, Utility room and Integral Garage to the ground floor. The first floor affording large landing area, 4 Double Bedrooms (one en-suite with Dressing room) and large Family Bathroom.
Utilities - The property benefits from underfloor heating throughout the ground floor, with terrestrial Tv and Sky connection points to all main rooms.
The property also boasts a 'Cat 5' fibre internet connection.
Entrance Hallway - 5.93 x 3.36 (19'5" x 11'0") - With a stunning solid Oak and glass staircase leading to the first floor, complimented by 2 sets of Oak and glass double doors leading through to the Kitchen/Dining room and Lounge respectively, giving the ground floor a very open feel.
2 more Oak doors lead through to the sitting room and home office.
Walk-In Coat Cupboard - 2.54 x 1.47 (8'3" x 4'9") -
Sitting Room - 4.67 x 4.77 (15'3" x 15'7") - With Oak engineered flooring, matching a large Oak finish double glazed window to fore.
Home Office - 3.56 x 3.6 (11'8" x 11'9") - Similarly to the Sitting Room, the Home Office has a large Oak finish double glazed window to fore with Oak engineered flooring.
Lounge - 5.37 x 6.16 (17'7" x 20'2") - An elegant log burner stands as the focal point of the room, atop a granite hearth.
a set of Oak finish double patio doors, flanked by two more windows, open out to the rear decking area.
Kitchen/Dining/Family Room - 6.46 x 7.65 (21'2" x 25'1") - A large family living space, featuring a fully equipped kitchen, Lounge area and dining space.
The kitchen features a range of high quality oak base and eye level units, topped with a granite worktop.
The kitchen also affords space for a large island/breakfast bar, along with an integrated wine cooler, and microwave oven.
Sitting under a partly vaulted ceiling is the dining room, overlooking the surrounding countryside through a set of large picture windows. A set of double patio doors lead out to the rear decking.
Walk-In Pantry - 1.46 x 2.13 (4'9" x 6'11") -
Utility Room - 4.25 x 2.92 (13'11" x 9'6") - Featuring more base and eye level units, topped with a granite effect worksurface. The room has plumbing for both a washing machine and dryer. An Oak finish double glazed door leads out once more to the rear decking area.
Cloak Room -
Integral Garage - 5.33 x 4.23 (17'5" x 13'10") - Housing the Oil Fired boiler, serving the properties heating and domestic hot water. The garage also features a remote 'up and over' garage door.
First Floor - Part Galleried Landing - 9.94 x 3.62 (32'7" x 11'10") - A large and open part galleried landing, featuring more Oak engineered flooring. A large picture window sits under a partly vaulted ceiling, capitalising on views over the properties grounds and surrounding countryside.
Doors lead through to each bedroom and the family bathroom, with a large walk-in airing cupboard with fitted shelves.
Master Bedroom - 4.77 x 5.32 (15'7" x 17'5") - Having a large double glazed window to fore, capitalising on views over the properties grounds and surrounding countryside.
The wallpapered 'feature wall' incorporates a small lobby area, which leads to the En-Suite and Dressing Room respectively.
En-Suite - 4.27 x 2.66 (14'0" x 8'8") - A unique, light, and airy bathroom. featuring floor to ceiling slate effect tiled walls, an open shower with dumphead fitment, and a square porcelain sink sat atop a large marbled worksurface.
Dressing Room - 4.23 x 2.98 (13'10" x 9'9" ) -
Rear Bedroom 2 - 3.57 x 3.46 (11'8" x 11'4") -
Family Bathroom - 3.54 x 2.53 (11'7" x 8'3") - An immaculate 4 piece suite, with floor to ceiling tiled walls. The bathroom is comprised of a luxurious corner bath, economy flush W/C, vanity mounted hand wash basin topping a beautiful wooden countertop, and a glass walled walk in style shower.
Front Bedroom 3 - 3.66 x 3.56 (12'0" x 11'8") -
Front Bedroom 4 - 4.77 x 4.66 (15'7" x 15'3") -
Externally - The property stands on a substantial private plot, having wonderful rural views to rear. Directly to the back of the property is a large raised timber deck area providing a sunny seating area. Below the decking is a lawn area which leads down to front the Cynin river.
Council tax
First listed
Over a month agoEnergy Performance Certificate
Maes Cynin, Llangynnin Road, St. Clears, Carmarthen
Placebuzz mortgage repayment calculator
Monthly repayment
The Est. Mortgage is for a 25 years repayment mortgage based on a 10% deposit and a 5.5% annual interest. It is only intended as a guide. Make sure you obtain accurate figures from your lender before committing to any mortgage. Your home may be repossessed if you do not keep up repayments on a mortgage.
Maes Cynin, Llangynnin Road, St. Clears, Carmarthen - Streetview
DISCLAIMER: Property descriptions and related information displayed on this page are marketing materials provided by Terry Thomas & Co - Carmarthen. Placebuzz does not warrant or accept any responsibility for the accuracy or completeness of the property descriptions or related information provided here and they do not constitute property particulars. Please contact Terry Thomas & Co - Carmarthen for full details and further information.





















