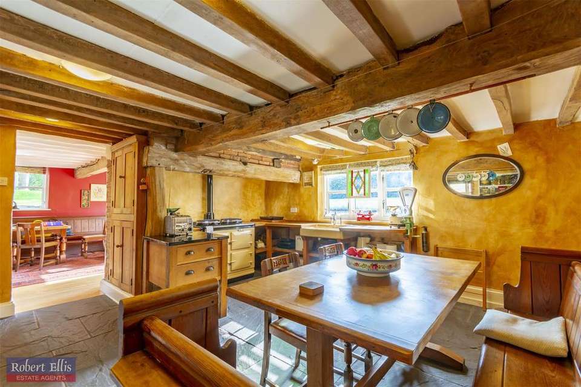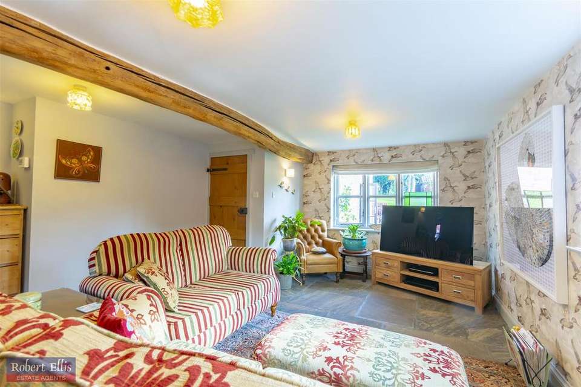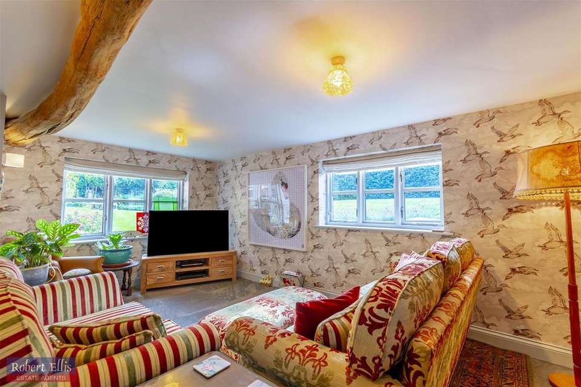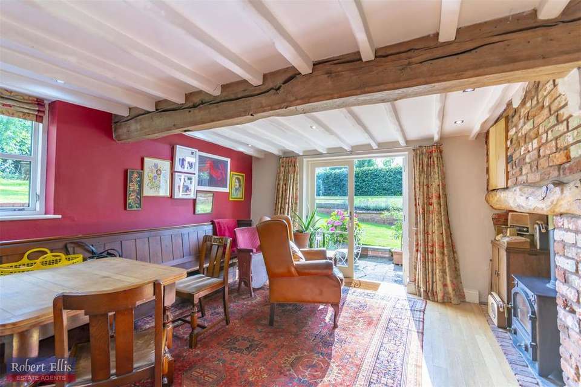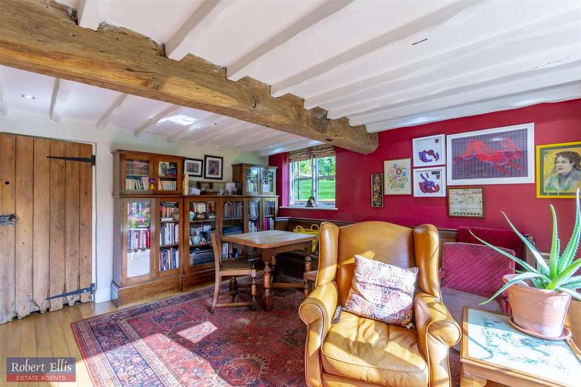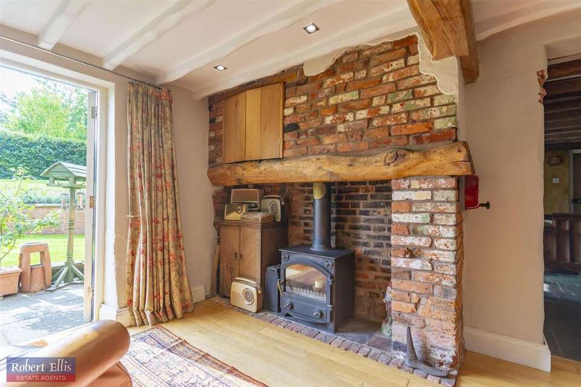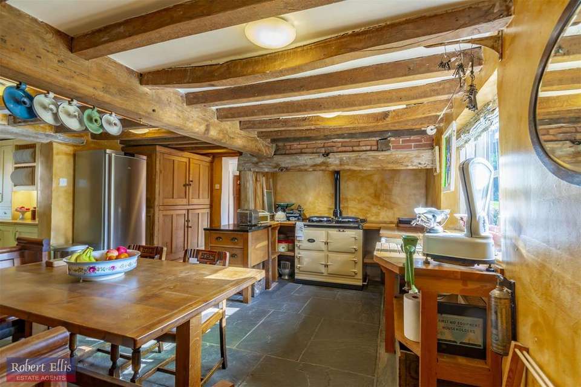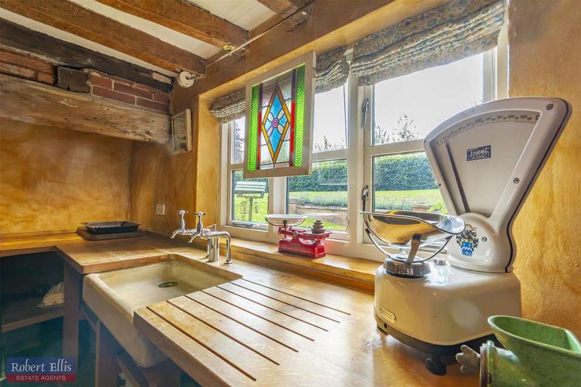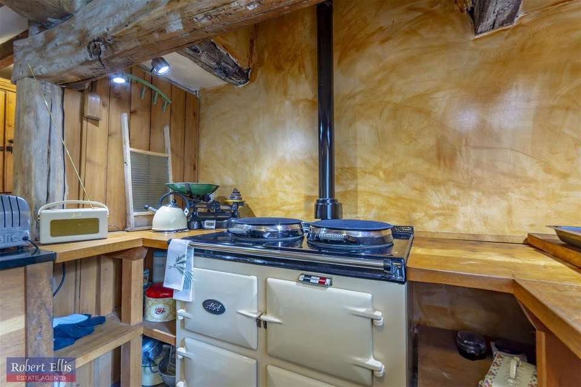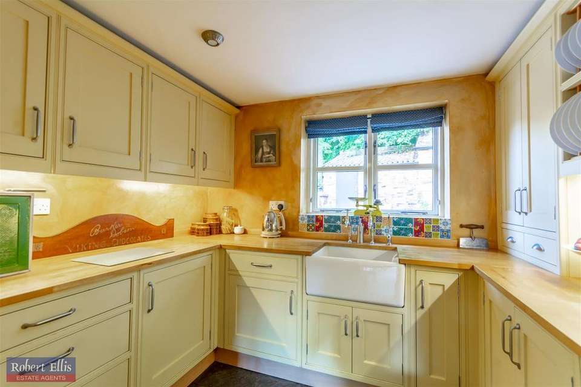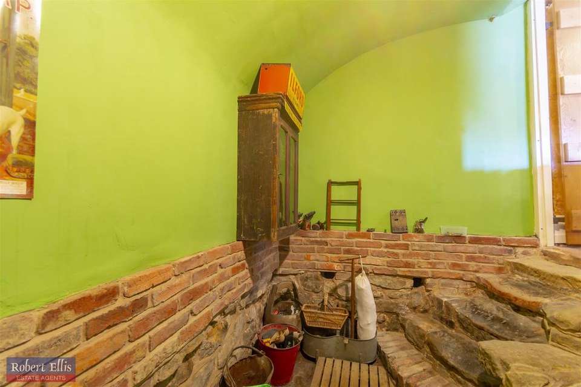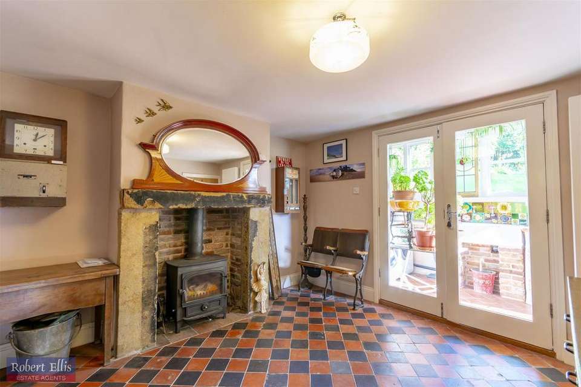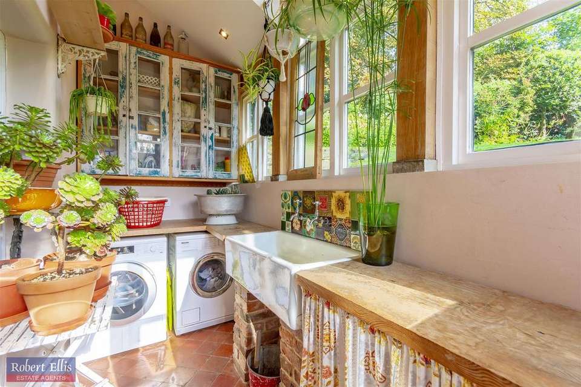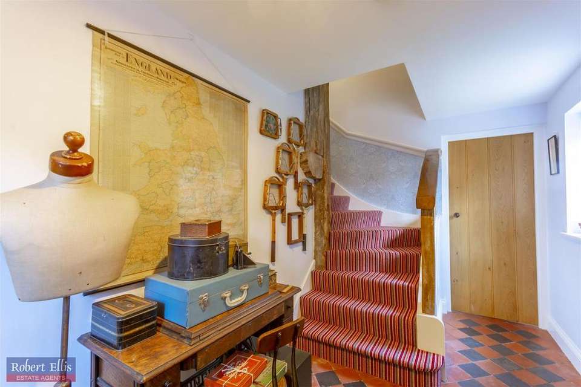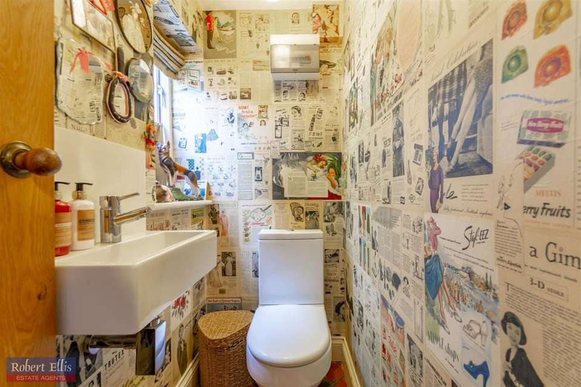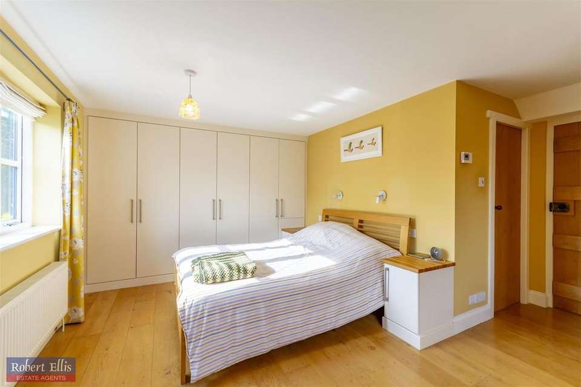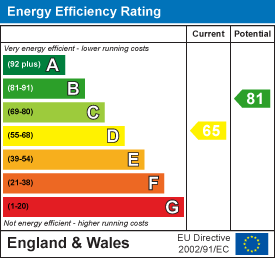5 bedroom detached house for sale
Little Hallam Hill, Little Hallam, Ilkeston, Derbyshiredetached house
bedrooms
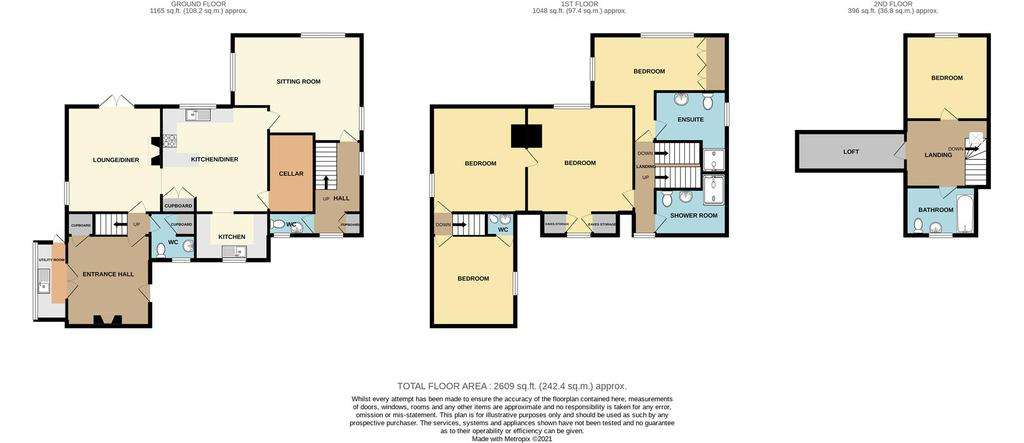
Property photos

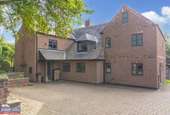
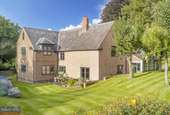
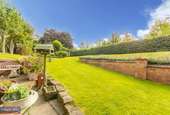
+16
Property description
A rare and exciting opportunity to purchase a substantial period five bedroom detached cottage, on a private garden plot of over half an acre. Sympathetically extended, refurbished and re-modelled with original features complemented by modern living, hidden from view with private access, ample parking and garage. A detailed viewing is highly recommended.
A RARE AND INTERESTING OPPORTUNITY HAS ARISEN TO PURCHASE A SUBSTANTIAL FIVE BEDROOM DETACHED COTTAGE, SITUATED ON A SECLUDED GARDEN PLOT OF JUST OVER HALF AN ACRE.
Clayworth Cottage dates back to at least the early 19th Century and possibly before, being originally two farm workers cottages. The current custodians of this property have sympathetically extended, refurbished and re-modelled to provide a spacious and adaptable family home. The property retains many of its original charm and character and where it has not been possible to preserve, the owners have painstakingly sourced fixtures and fittings to complement this cottage, as well as bring in into the 21st Century with a state of art central heating system, partial under-floor heating to the ground floor, double glazing throughout, en suite shower room to the principal bedroom, as well as an en suite to one of the other double bedrooms, family bathroom and shower room facilities.
The property appears to be hunkered down in its own private plot and gardens with gated forecourt providing ample parking and garaging. The main gardens are found to the side and rear elevations with formal lawns flanked with colourful bedding and interesting features such as a preserved railway bridge from times gone by when there was a minimal goods train linking to Stanton. Going under this bridge leads to further tiered and well screened gardens, currently lawned, but could offer a great place to create a garden allotment.
Located within Little Hallam is a hamlet within the parish of Ilkeston and far from being isolated is conveniently placed with ease of access to the market town of Ilkeston which has a recently re-opened train station. The cities of Nottingham and Derby are also close by, as is surrounding countryside and the picturesque villages of Stanton by Dale and Dale Abbey and for those wishing to commute further afield, junction 25 of the M1 Motorway is no more than fifteen minutes drive away.
The property enjoys many features and of course the heart of any home should be the kitchen and this is no exception, with a farmhouse style kitchen with Aga, as well as a 'prep' kitchen, restored cellar, great for those with a wine collection, two generous reception rooms, reception hallway, useful utility room and two ground floor cloakroom/w.c. facilities. Two staircases provide access to the first floor accommodation, which offers a great size and flexibility and there is also a second floor where there is a bedroom, bathroom and store room, which could be adapted to provide for a great penthouse style suite.
Hidden from view, this remarkable family residence, with complementary grounds must be viewed to be fully appreciated.
Reception Hallway - 3.6 x 3.9 (11'9" x 12'9") - Feature original chimney breast with inset cast iron wood burner, quarry tiled floor, modern flat panel radiator, understairs storage cupboard with door to inner lobby, front entrance door and glazed French doors leading to the utility room.
Utility Room - 3.31 x 1.4 (10'10" x 4'7") - Feature double height atrium style roofline with exposed beams and apex style double glazed windows. Woodblock work surfacing with large Belfast sink unit, plumbing and space for washing machine and tumble dryer space. Wall mounted glass fronted display cabinets, radiator and double glazed door to rear garden.
Inner Lobby - Stairs to the first floor, door dining room and cloakroom/w.c.
Cloaks/W.C. - 1.94 x 1.86 (6'4" x 6'1") - Wash hand basin with vanity unit and low flush w.c. with concealed cistern. Radiator, cloaks cupboard and double glazed window.
Dining Room - 4.57 x 4.03 (14'11" x 13'2") - Feature original fireplace with inset cast iron wood burner and concealed inset for t.v. Oak wood flooring, original ceiling beams, radiator, double glazed windows and French doors opening to the rear garden.
Farmhouse Kitchen - 4.55 x 4.57 (14'11" x 14'11") - Original ceiling beams, Inglenook with Aga, wood block work surfacing and teak Belfast sink unit, tall pitch pine cabinet, flagstone flooring with under-floor heating, double glazed window to the rear, door to living room, cellar and partially open to 'prep' kitchen.
Prep Kitchen - 2.72 x 2 (8'11" x 6'6") - Incorporating a bespoke hand made wood wall, base and drawer units with wood block work surfacing and Belfast sink unit with hot and cold taps, plus rinsing tap. Integrated under-counter freezer, 'Miele' dishwasher. Plate rack and double glazed window to the front.
Cellar - 3.4 x 2 (11'1" x 6'6") - Original cellar with stone steps and stone thrall. Great as a wine store.
Living Room - 4.52 x 5.51 (14'9" x 18'0") - Reclaimed beamed ceiling, flagstone floor with under-floor heating, double glazed windows with aspect over the garden. Door to entrance lobby.
Entrance Lobby - 4.1 x 2.01 (13'5" x 6'7") - Quarry tiled floor with under-floor heating, second staircase leading to first floor, cloaks cupboard, double glazed windows to the front, oak front entrance door and door to second cloaks/w.c.
Second Cloaks/W.C. - 1.95 x 0.86 (6'4" x 2'9") - Incorporating a two piece suite comprising wash hand basin and low flush w.c. Double glazed window.
Main First Floor Landing - Accessed from the second staircase incorporating radiator, double glazed window, staircase leading to the second floor, wood flooring and doors to bedrooms 1, 2, and family bathroom.
Bedroom 1 - 4.93 x 4.55 reducing to 3.12 (16'2" x 14'11" reduc - Fitted wardrobes to one wall with matching dressing table and drawer units, radiator, double glazed windows with aspect over the rear garden. Door to en suite.
En Suite - 3.03 x 1.3 increasing to 2.55 (9'11" x 4'3" increa - Incorporating a modern and contemporary four piece suite with large vanity unit housing the low flush w.c., bidet and wash hand basin. There are also eye level cabinets. Walk-in shower cubicle with drench shower, body jets and hand-held shower.
Family Bathroom - 3.2 x 2 increasing to 2.7 (10'5" x 6'6" increasing - Three piece suite comprising feature wall mounted wash hand basin, low flush w.c. and shower area which comprises a large low profile shower tray with shower screen, drench shower and hand-held shower attachment. Tiling to shower area, heated towel rail, oak wood flooring, pitch pine tall medicine cabinet.
Bedroom 2 - 4.64 x 4.54 plus walk-in dormer (15'2" x 14'10" pl - Radiator, walk-in dormer window making a great small study area with access to eaves storage which contains the pressurised hot water system. Connecting door to:
Bedroom 3 - 4.11 x 4.58 (13'5" x 15'0") - Loft hatch, radiator and double glazed window to the side. Bedrooms 2 and 3 offer a great connecting space, ideal for teenagers, but there is also independent access for bedroom 3 via the landing from the first staircase.
Landing From First Staircase - Double glazed window, doors to bedroom 3 and 4
Bedroom 4 - 3.94 x 3.63 (12'11" x 11'10") - Radiator, double glazed window to the front and door to en suite.
En Suite - 1.2 x 0.9 (3'11" x 2'11") - Incorporating a two piece suite comprising wash hand basin and low flush w.c. Radiator.
Second Floor Landing - Velux double glazed roof window, doors to bedroom 5, bathroom and store room.
Bedroom 5 - 3.61 x 2.8 (approx.) (11'10" x 9'2" (approx.)) - Radiator and double glazed window with aspect to the rear.
Bathroom - 2 x 2 (6'6" x 6'6") - Three piece suite comprising wash hand basin with vanity unit, low flush w.c. and panel bath. Heated towel rail and double glazed window.
Store Room - 4.6 x 2.22 (15'1" x 7'3") - With light. A useful space that has the potential to be converted into an additional room, potentially providing a great second floor suite.
Outside - The property is situated on an enclosed and particularly private plot of just over half an acre, which is approached by a shared driveway where a farm style gate opens through to the private block paved courtyard, providing parking for several vehicles. This gives access to the front of the house, garage, outbuildings and raised secluded seating area to the front side elevation. The majority of the gardens are located to the side and rear elevations where there are formal lawns and inset apple and pear trees, There is a patio area beyond the dining room, retaining wall and lavender bed and various well tended and mature colourful beds nestled around the borders. There is a feature, now ornamental, railway bridge leading through to the lower gardens, which are tiered and incorporate a variety of deciduous and evergreen trees, informal lawn areas and hedge screening.
Outbuildings -
Wood Store - 3.6 x 2.3 (11'9" x 7'6") - Brick and stone constructed with light.
Garden Store - 3.74 x 4.06 (12'3" x 13'3") - Period stone building with new roof and original feature fireplace and chimney with bread oven. Light.
Garage - 5 x 4.25 (16'4" x 13'11") - Brick constructed with pitched tiled roof, double doors, light and power.
SUBSTANTIAL FIVE BEDROOM DETACHED COTTAGE, SITUATED ON A SECLUDED GARDEN PLOT OF JUST OVER HALF AN ACRE
A RARE AND INTERESTING OPPORTUNITY HAS ARISEN TO PURCHASE A SUBSTANTIAL FIVE BEDROOM DETACHED COTTAGE, SITUATED ON A SECLUDED GARDEN PLOT OF JUST OVER HALF AN ACRE.
Clayworth Cottage dates back to at least the early 19th Century and possibly before, being originally two farm workers cottages. The current custodians of this property have sympathetically extended, refurbished and re-modelled to provide a spacious and adaptable family home. The property retains many of its original charm and character and where it has not been possible to preserve, the owners have painstakingly sourced fixtures and fittings to complement this cottage, as well as bring in into the 21st Century with a state of art central heating system, partial under-floor heating to the ground floor, double glazing throughout, en suite shower room to the principal bedroom, as well as an en suite to one of the other double bedrooms, family bathroom and shower room facilities.
The property appears to be hunkered down in its own private plot and gardens with gated forecourt providing ample parking and garaging. The main gardens are found to the side and rear elevations with formal lawns flanked with colourful bedding and interesting features such as a preserved railway bridge from times gone by when there was a minimal goods train linking to Stanton. Going under this bridge leads to further tiered and well screened gardens, currently lawned, but could offer a great place to create a garden allotment.
Located within Little Hallam is a hamlet within the parish of Ilkeston and far from being isolated is conveniently placed with ease of access to the market town of Ilkeston which has a recently re-opened train station. The cities of Nottingham and Derby are also close by, as is surrounding countryside and the picturesque villages of Stanton by Dale and Dale Abbey and for those wishing to commute further afield, junction 25 of the M1 Motorway is no more than fifteen minutes drive away.
The property enjoys many features and of course the heart of any home should be the kitchen and this is no exception, with a farmhouse style kitchen with Aga, as well as a 'prep' kitchen, restored cellar, great for those with a wine collection, two generous reception rooms, reception hallway, useful utility room and two ground floor cloakroom/w.c. facilities. Two staircases provide access to the first floor accommodation, which offers a great size and flexibility and there is also a second floor where there is a bedroom, bathroom and store room, which could be adapted to provide for a great penthouse style suite.
Hidden from view, this remarkable family residence, with complementary grounds must be viewed to be fully appreciated.
Reception Hallway - 3.6 x 3.9 (11'9" x 12'9") - Feature original chimney breast with inset cast iron wood burner, quarry tiled floor, modern flat panel radiator, understairs storage cupboard with door to inner lobby, front entrance door and glazed French doors leading to the utility room.
Utility Room - 3.31 x 1.4 (10'10" x 4'7") - Feature double height atrium style roofline with exposed beams and apex style double glazed windows. Woodblock work surfacing with large Belfast sink unit, plumbing and space for washing machine and tumble dryer space. Wall mounted glass fronted display cabinets, radiator and double glazed door to rear garden.
Inner Lobby - Stairs to the first floor, door dining room and cloakroom/w.c.
Cloaks/W.C. - 1.94 x 1.86 (6'4" x 6'1") - Wash hand basin with vanity unit and low flush w.c. with concealed cistern. Radiator, cloaks cupboard and double glazed window.
Dining Room - 4.57 x 4.03 (14'11" x 13'2") - Feature original fireplace with inset cast iron wood burner and concealed inset for t.v. Oak wood flooring, original ceiling beams, radiator, double glazed windows and French doors opening to the rear garden.
Farmhouse Kitchen - 4.55 x 4.57 (14'11" x 14'11") - Original ceiling beams, Inglenook with Aga, wood block work surfacing and teak Belfast sink unit, tall pitch pine cabinet, flagstone flooring with under-floor heating, double glazed window to the rear, door to living room, cellar and partially open to 'prep' kitchen.
Prep Kitchen - 2.72 x 2 (8'11" x 6'6") - Incorporating a bespoke hand made wood wall, base and drawer units with wood block work surfacing and Belfast sink unit with hot and cold taps, plus rinsing tap. Integrated under-counter freezer, 'Miele' dishwasher. Plate rack and double glazed window to the front.
Cellar - 3.4 x 2 (11'1" x 6'6") - Original cellar with stone steps and stone thrall. Great as a wine store.
Living Room - 4.52 x 5.51 (14'9" x 18'0") - Reclaimed beamed ceiling, flagstone floor with under-floor heating, double glazed windows with aspect over the garden. Door to entrance lobby.
Entrance Lobby - 4.1 x 2.01 (13'5" x 6'7") - Quarry tiled floor with under-floor heating, second staircase leading to first floor, cloaks cupboard, double glazed windows to the front, oak front entrance door and door to second cloaks/w.c.
Second Cloaks/W.C. - 1.95 x 0.86 (6'4" x 2'9") - Incorporating a two piece suite comprising wash hand basin and low flush w.c. Double glazed window.
Main First Floor Landing - Accessed from the second staircase incorporating radiator, double glazed window, staircase leading to the second floor, wood flooring and doors to bedrooms 1, 2, and family bathroom.
Bedroom 1 - 4.93 x 4.55 reducing to 3.12 (16'2" x 14'11" reduc - Fitted wardrobes to one wall with matching dressing table and drawer units, radiator, double glazed windows with aspect over the rear garden. Door to en suite.
En Suite - 3.03 x 1.3 increasing to 2.55 (9'11" x 4'3" increa - Incorporating a modern and contemporary four piece suite with large vanity unit housing the low flush w.c., bidet and wash hand basin. There are also eye level cabinets. Walk-in shower cubicle with drench shower, body jets and hand-held shower.
Family Bathroom - 3.2 x 2 increasing to 2.7 (10'5" x 6'6" increasing - Three piece suite comprising feature wall mounted wash hand basin, low flush w.c. and shower area which comprises a large low profile shower tray with shower screen, drench shower and hand-held shower attachment. Tiling to shower area, heated towel rail, oak wood flooring, pitch pine tall medicine cabinet.
Bedroom 2 - 4.64 x 4.54 plus walk-in dormer (15'2" x 14'10" pl - Radiator, walk-in dormer window making a great small study area with access to eaves storage which contains the pressurised hot water system. Connecting door to:
Bedroom 3 - 4.11 x 4.58 (13'5" x 15'0") - Loft hatch, radiator and double glazed window to the side. Bedrooms 2 and 3 offer a great connecting space, ideal for teenagers, but there is also independent access for bedroom 3 via the landing from the first staircase.
Landing From First Staircase - Double glazed window, doors to bedroom 3 and 4
Bedroom 4 - 3.94 x 3.63 (12'11" x 11'10") - Radiator, double glazed window to the front and door to en suite.
En Suite - 1.2 x 0.9 (3'11" x 2'11") - Incorporating a two piece suite comprising wash hand basin and low flush w.c. Radiator.
Second Floor Landing - Velux double glazed roof window, doors to bedroom 5, bathroom and store room.
Bedroom 5 - 3.61 x 2.8 (approx.) (11'10" x 9'2" (approx.)) - Radiator and double glazed window with aspect to the rear.
Bathroom - 2 x 2 (6'6" x 6'6") - Three piece suite comprising wash hand basin with vanity unit, low flush w.c. and panel bath. Heated towel rail and double glazed window.
Store Room - 4.6 x 2.22 (15'1" x 7'3") - With light. A useful space that has the potential to be converted into an additional room, potentially providing a great second floor suite.
Outside - The property is situated on an enclosed and particularly private plot of just over half an acre, which is approached by a shared driveway where a farm style gate opens through to the private block paved courtyard, providing parking for several vehicles. This gives access to the front of the house, garage, outbuildings and raised secluded seating area to the front side elevation. The majority of the gardens are located to the side and rear elevations where there are formal lawns and inset apple and pear trees, There is a patio area beyond the dining room, retaining wall and lavender bed and various well tended and mature colourful beds nestled around the borders. There is a feature, now ornamental, railway bridge leading through to the lower gardens, which are tiered and incorporate a variety of deciduous and evergreen trees, informal lawn areas and hedge screening.
Outbuildings -
Wood Store - 3.6 x 2.3 (11'9" x 7'6") - Brick and stone constructed with light.
Garden Store - 3.74 x 4.06 (12'3" x 13'3") - Period stone building with new roof and original feature fireplace and chimney with bread oven. Light.
Garage - 5 x 4.25 (16'4" x 13'11") - Brick constructed with pitched tiled roof, double doors, light and power.
SUBSTANTIAL FIVE BEDROOM DETACHED COTTAGE, SITUATED ON A SECLUDED GARDEN PLOT OF JUST OVER HALF AN ACRE
Council tax
First listed
Over a month agoEnergy Performance Certificate
Little Hallam Hill, Little Hallam, Ilkeston, Derbyshire
Placebuzz mortgage repayment calculator
Monthly repayment
The Est. Mortgage is for a 25 years repayment mortgage based on a 10% deposit and a 5.5% annual interest. It is only intended as a guide. Make sure you obtain accurate figures from your lender before committing to any mortgage. Your home may be repossessed if you do not keep up repayments on a mortgage.
Little Hallam Hill, Little Hallam, Ilkeston, Derbyshire - Streetview
DISCLAIMER: Property descriptions and related information displayed on this page are marketing materials provided by Robert Ellis - Stapleford. Placebuzz does not warrant or accept any responsibility for the accuracy or completeness of the property descriptions or related information provided here and they do not constitute property particulars. Please contact Robert Ellis - Stapleford for full details and further information.





