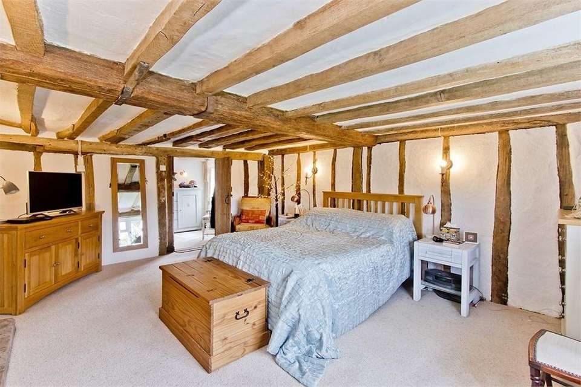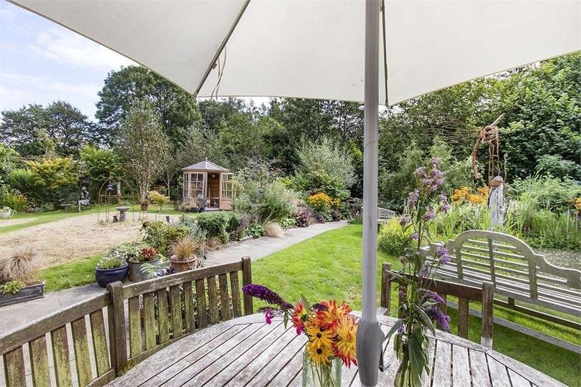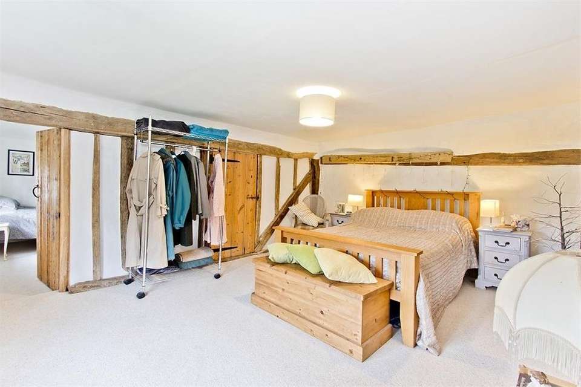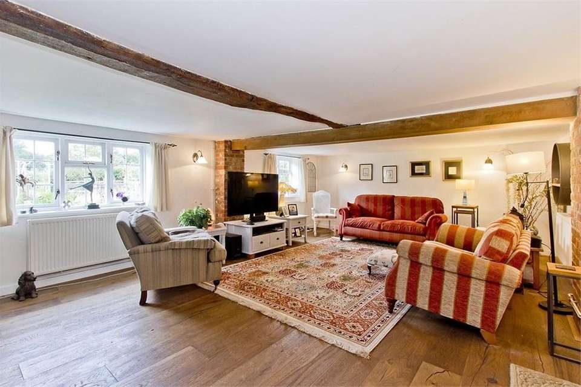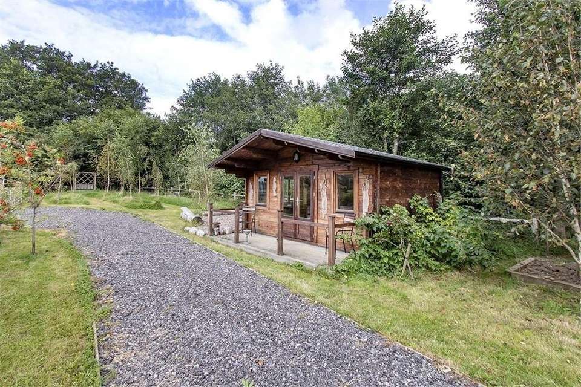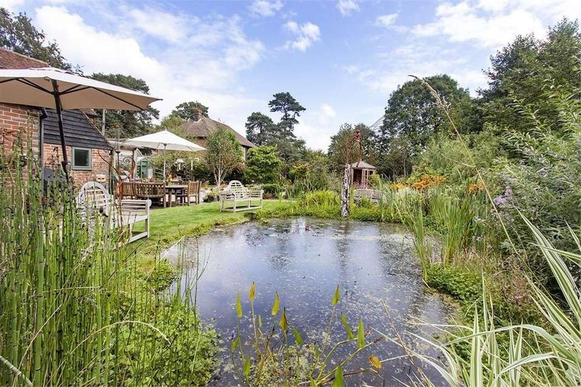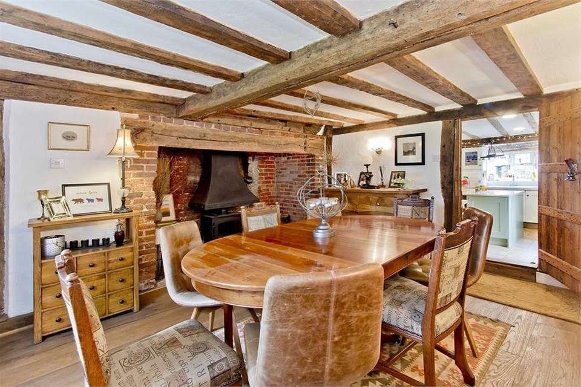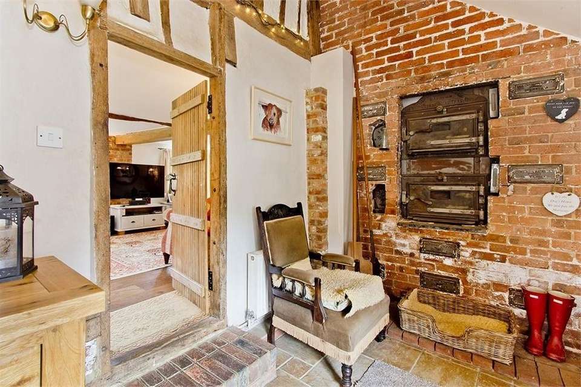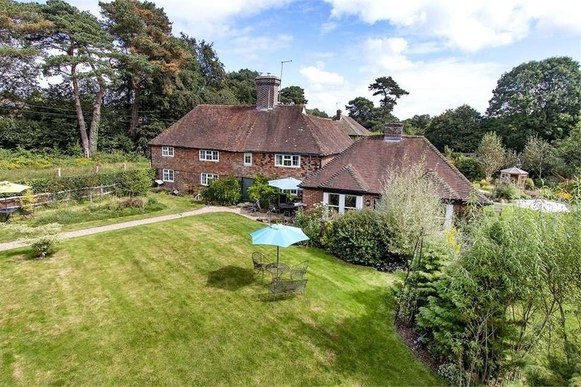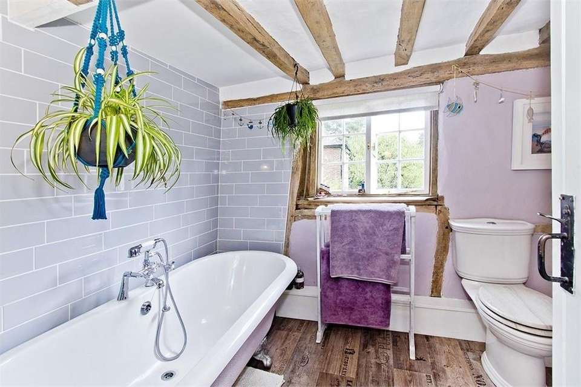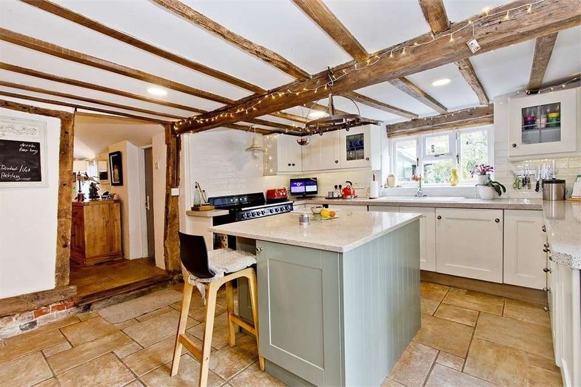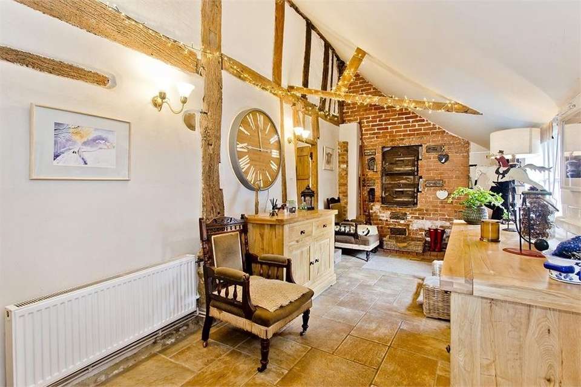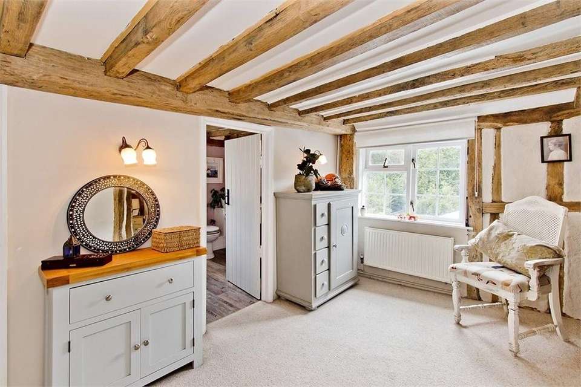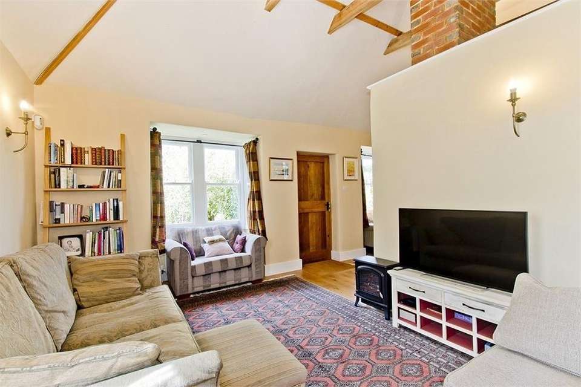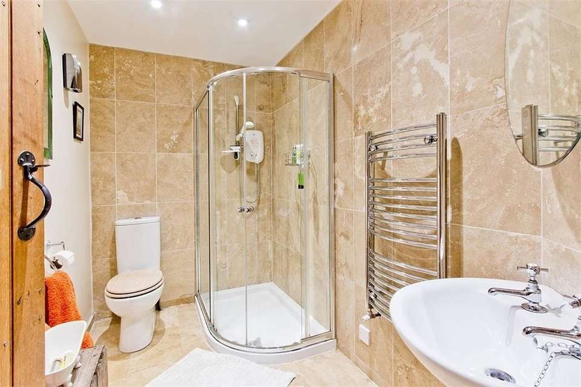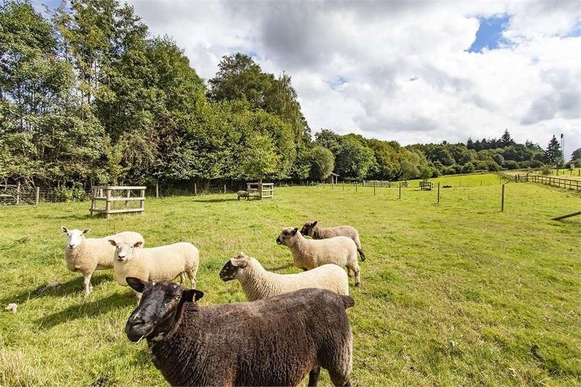4 bedroom detached house for sale
MOUNTFIELD, Robertsbridge, East Sussexdetached house
bedrooms
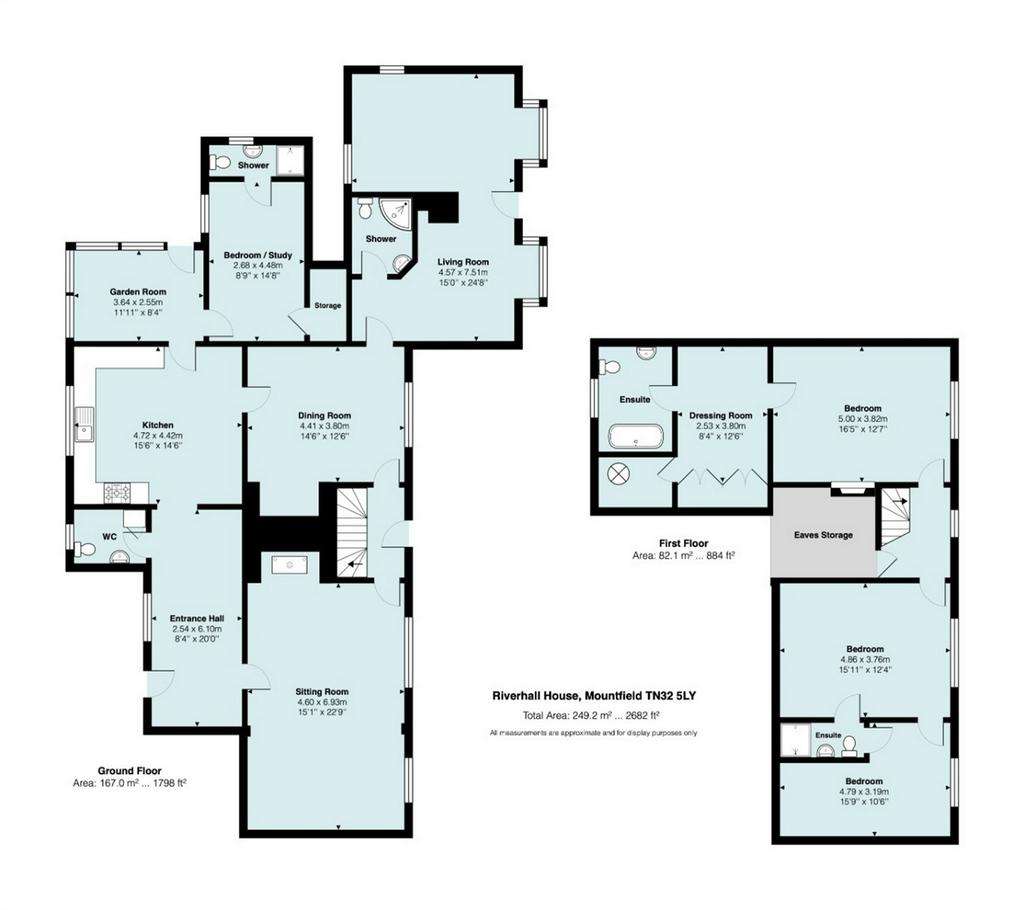
Property photos

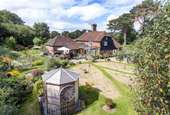
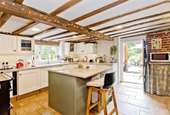
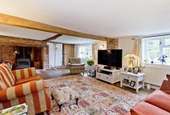
+16
Property description
Detached Period Property4 Double Bedrooms2 Reception RoomsEstablished GardensApprox. 2 acres of groundsStabling and PaddockDetached StudioGarage and Workshop
Main Description
A charming detached Grade II Listed four bedroom period house that dates back to the 1500's and offers generous and versatile accommodation retaining a wealth of period charm and set within established gardens and land, in all just below 2 acres with a paddock and associated stabling.GROUND FLOORENTRANCE HALL (FORMER BAKERY)
20' 2" x 8' 4" (6.15m x 2.54m) with vaulted ceiling, exposed ceiling and wall timbers, ceramic tiled floor. Original bread oven and service window.CLOAKROOM
with tiled floor, part tiled walls, low level wc, wash hand basin and oil fired boiler.KITCHEN/BREAKFAST ROOM
15' 6" x 14' 6" (4.72m x 4.42m) with exposed ceiling timbers, and a comprehensive range of base and wall mounted wood fronted units incorporating cupboards and drawers arranged around a centre island with breakfast bar, integrated washing machine, fridge, freezer and dishwasher. There is a good area of working surface with 1½ bowl enamel sink. Space for oven range.SITTING ROOM
22' 9" x 15' 1" (6.93m x 4.60m) with window to front, brick inglenook fireplace with inset wood burning stove. DINING ROOM
14' 6" x 12' 6" (4.42m x 3.81m) with window to front, exposed ceiling timbers, impressive brick inglenook fireplace with wood burning stove. GARDEN ROOM
11' 11" x 8' 4" (3.63m x 2.54m) with ceramic tiled floor and door through to DOWNSTAIRS BEDROOM 4/STUDY
14' 8" x 8' 9" (4.47m x 2.67m) with large storage cupboard and door through to EN-SUITE SHOWER ROOM
with obscured window to rear, tiled floor, large shower with glazed shower screen, low level wc and wash hand basin with tiling behind. LIVING ROOM
24' 8" x 15' (7.52m x 4.57m) incorporating the shower room. An impressive space that offers potential for an annexe, games room or home office, with vaulted ceiling, exposed timbers, oak flooring, two windows to front, private door.
SHOWER ROOM with recessed lighting, heated tiled floor and walls and fitted with a large curved shower with shower screen, low level wc, pedestal wash hand basin and heated towel rail. FIRST FLOOR LANDING
with exposed ceiling and wall timbers, window to front and door leading to loft space offering potential, subject to any necessary consent.BEDROOM 1
15' 7" x 12' 7" (4.75m x 3.84m) with window to front, exposed ceiling and wall timbers, feature brick fireplace, bressumer beam and doorway to DRESSING ROOM
14' 7" x 8' 2" (4.45m x 2.49m) with exposed ceiling timbers, window to front, fitted wardrobes. Airing cupboard/wardrobe housing the immersion tank. EN-SUITE BATHROOM
with window to side, exposed ceiling and wall timbers, part tiled walls, a white roll top bath, low level wc and pedestal wash hand basin.BEDROOM 2
15' 11" x 12' 4" (4.85m x 3.76m) with window to front, exposed ceiling and wall timbers. Door toEN-SUITE SHOWER ROOM
with tiled shower enclosure, wash hand basin, low level wc and door to BEDROOM 3
15' 8" x 10' 5" max (4.78m x 3.18m).OUTSIDE
To the front a gate provides access to a pathway that leads to the front door. The front garden is enclosed with mature hedging with areas of lawn to either side that wrap around the side of the property and to the rear bound by the stream. The gardens have been beautifully planted with attractive winding pathways and established flowerbeds boasting an array of plants, shrubs and specimen trees.
To the rear a terrace incorporates an old well and looks out to an established pond with a pathway that leads across the stream to the additional land. The side gardens offer privacy and seclusion being beautifully planted with a greenhouse, dog kennel, composting area and log store. To the rear is a parking area with access to a detached timber garage/workshop.
From the rear gardens a bridge leads over the river and provides access into the large paddock with a separate vehicular access being fence enclosed and housing a stable building comprising:
TWO STABLES - 1 11' 8" x 11' 2" (3.56m x 3.40m) - 2 11' 5" x 11' 2" (3.48m x 3.40m). TACK ROOM and TWO FURTHER STABLES both measuring 11' 5" x 9' 6" (3.48m x 2.90m).
The gardens and grounds amount to just below 2 acres. There is an area of hard standing turnout to the front of the stables. To the side and rear there is parking and vehicular access to the road with a wild flower garden with silver birch. Along the river is an attractive winding woodland walk.
DETACHED STUDIO/HOME OFFICE 15' 7" x 12' 5" (4.75m x 3.78m) insulated and double glazed.
GARAGE 18' 62" X 13' 1" (5.64m x 3.99m). WORKSHOP 12' 9" X 9' (3.89m X 2.74m).
Main Description
A charming detached Grade II Listed four bedroom period house that dates back to the 1500's and offers generous and versatile accommodation retaining a wealth of period charm and set within established gardens and land, in all just below 2 acres with a paddock and associated stabling.GROUND FLOORENTRANCE HALL (FORMER BAKERY)
20' 2" x 8' 4" (6.15m x 2.54m) with vaulted ceiling, exposed ceiling and wall timbers, ceramic tiled floor. Original bread oven and service window.CLOAKROOM
with tiled floor, part tiled walls, low level wc, wash hand basin and oil fired boiler.KITCHEN/BREAKFAST ROOM
15' 6" x 14' 6" (4.72m x 4.42m) with exposed ceiling timbers, and a comprehensive range of base and wall mounted wood fronted units incorporating cupboards and drawers arranged around a centre island with breakfast bar, integrated washing machine, fridge, freezer and dishwasher. There is a good area of working surface with 1½ bowl enamel sink. Space for oven range.SITTING ROOM
22' 9" x 15' 1" (6.93m x 4.60m) with window to front, brick inglenook fireplace with inset wood burning stove. DINING ROOM
14' 6" x 12' 6" (4.42m x 3.81m) with window to front, exposed ceiling timbers, impressive brick inglenook fireplace with wood burning stove. GARDEN ROOM
11' 11" x 8' 4" (3.63m x 2.54m) with ceramic tiled floor and door through to DOWNSTAIRS BEDROOM 4/STUDY
14' 8" x 8' 9" (4.47m x 2.67m) with large storage cupboard and door through to EN-SUITE SHOWER ROOM
with obscured window to rear, tiled floor, large shower with glazed shower screen, low level wc and wash hand basin with tiling behind. LIVING ROOM
24' 8" x 15' (7.52m x 4.57m) incorporating the shower room. An impressive space that offers potential for an annexe, games room or home office, with vaulted ceiling, exposed timbers, oak flooring, two windows to front, private door.
SHOWER ROOM with recessed lighting, heated tiled floor and walls and fitted with a large curved shower with shower screen, low level wc, pedestal wash hand basin and heated towel rail. FIRST FLOOR LANDING
with exposed ceiling and wall timbers, window to front and door leading to loft space offering potential, subject to any necessary consent.BEDROOM 1
15' 7" x 12' 7" (4.75m x 3.84m) with window to front, exposed ceiling and wall timbers, feature brick fireplace, bressumer beam and doorway to DRESSING ROOM
14' 7" x 8' 2" (4.45m x 2.49m) with exposed ceiling timbers, window to front, fitted wardrobes. Airing cupboard/wardrobe housing the immersion tank. EN-SUITE BATHROOM
with window to side, exposed ceiling and wall timbers, part tiled walls, a white roll top bath, low level wc and pedestal wash hand basin.BEDROOM 2
15' 11" x 12' 4" (4.85m x 3.76m) with window to front, exposed ceiling and wall timbers. Door toEN-SUITE SHOWER ROOM
with tiled shower enclosure, wash hand basin, low level wc and door to BEDROOM 3
15' 8" x 10' 5" max (4.78m x 3.18m).OUTSIDE
To the front a gate provides access to a pathway that leads to the front door. The front garden is enclosed with mature hedging with areas of lawn to either side that wrap around the side of the property and to the rear bound by the stream. The gardens have been beautifully planted with attractive winding pathways and established flowerbeds boasting an array of plants, shrubs and specimen trees.
To the rear a terrace incorporates an old well and looks out to an established pond with a pathway that leads across the stream to the additional land. The side gardens offer privacy and seclusion being beautifully planted with a greenhouse, dog kennel, composting area and log store. To the rear is a parking area with access to a detached timber garage/workshop.
From the rear gardens a bridge leads over the river and provides access into the large paddock with a separate vehicular access being fence enclosed and housing a stable building comprising:
TWO STABLES - 1 11' 8" x 11' 2" (3.56m x 3.40m) - 2 11' 5" x 11' 2" (3.48m x 3.40m). TACK ROOM and TWO FURTHER STABLES both measuring 11' 5" x 9' 6" (3.48m x 2.90m).
The gardens and grounds amount to just below 2 acres. There is an area of hard standing turnout to the front of the stables. To the side and rear there is parking and vehicular access to the road with a wild flower garden with silver birch. Along the river is an attractive winding woodland walk.
DETACHED STUDIO/HOME OFFICE 15' 7" x 12' 5" (4.75m x 3.78m) insulated and double glazed.
GARAGE 18' 62" X 13' 1" (5.64m x 3.99m). WORKSHOP 12' 9" X 9' (3.89m X 2.74m).
Council tax
First listed
Over a month agoMOUNTFIELD, Robertsbridge, East Sussex
Placebuzz mortgage repayment calculator
Monthly repayment
The Est. Mortgage is for a 25 years repayment mortgage based on a 10% deposit and a 5.5% annual interest. It is only intended as a guide. Make sure you obtain accurate figures from your lender before committing to any mortgage. Your home may be repossessed if you do not keep up repayments on a mortgage.
MOUNTFIELD, Robertsbridge, East Sussex - Streetview
DISCLAIMER: Property descriptions and related information displayed on this page are marketing materials provided by Campbell's Estate Agents - Battle. Placebuzz does not warrant or accept any responsibility for the accuracy or completeness of the property descriptions or related information provided here and they do not constitute property particulars. Please contact Campbell's Estate Agents - Battle for full details and further information.





