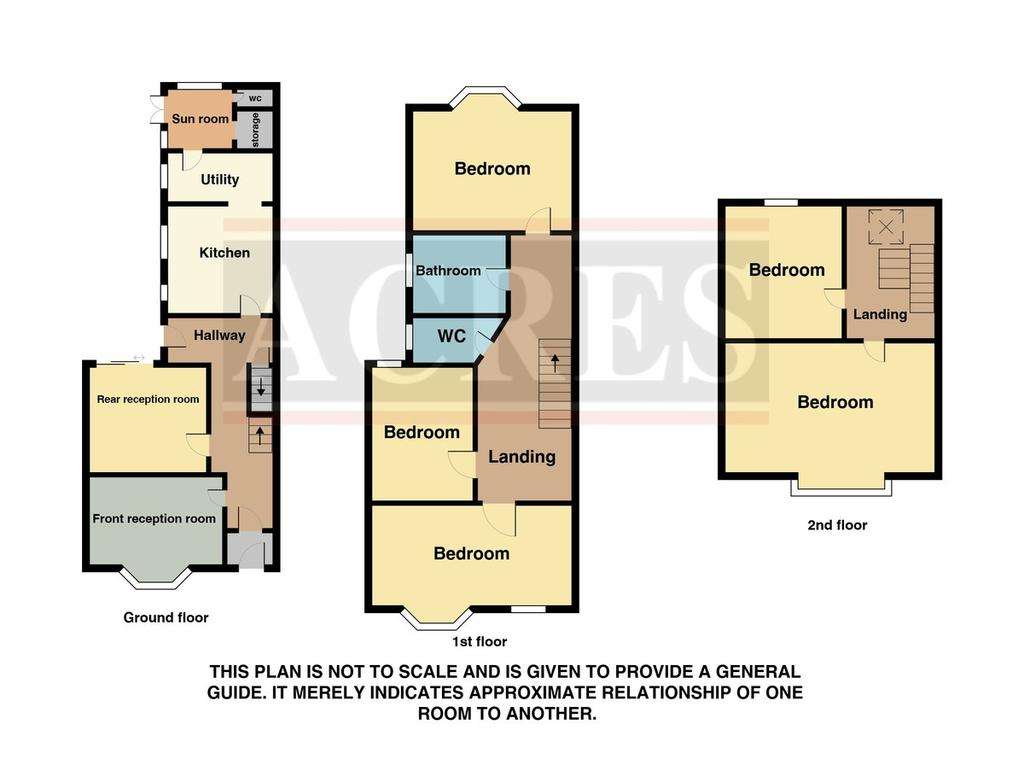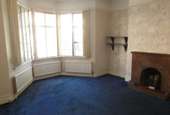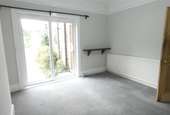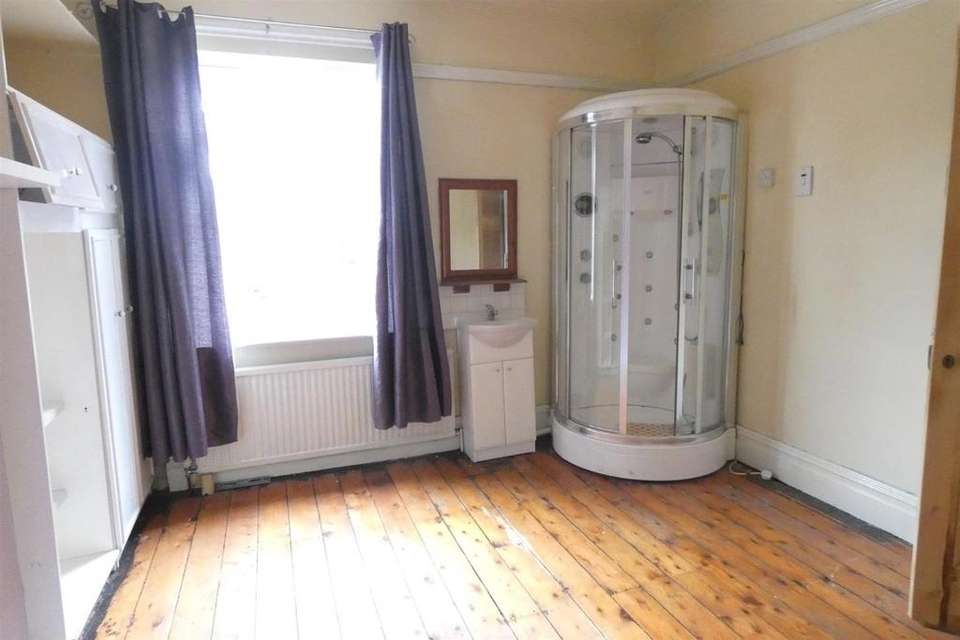5 bedroom semi-detached house for sale
While Road, Sutton Coldfieldsemi-detached house
bedrooms

Property photos




+16
Property description
VESTUBLE ENTRANCE: With original Minton floor cover leading to internal door,
GRAND HALLWAY: Minton floor, radiator, panel wall, covering , original ornate coving arch, picture rail, door to rear garden door to cellar, ornate coving arch and stairs flowing to first floor
RECEPTION ONE:(FRONT) 11'11", 15'03" (INTO BAY) X 14'02", 13'03"
With original leaded bay window having secondary glazed unit, picture rail, two radiators and feature fireplace
RECEPTION TWO:(REAR) 12'01", 11'04" ( CHIMNEY BREAST), X 13'02"
With ornate coving, picture rail, radiator, double glazed patio doors overlooking courtyard area
KITCHEN: 9'05" X 14'07" (INTO DOOR RECESS)
With a range of wall and base units, rolled worktops over, double bowl sink unit with mixer tap, tiled splashbacks, Baxi central heating boiler, two double glazed windows to side, gas hob with extractor fan over, single oven , wood effect floor covering, leading to;
UTILITY AREA: 8’07” X 9’07” Radiator, single drainer sink unit, double glazed window to side, partial tiled wall, leading to;
SUN LOUNGE AREA: Access to rear garden, useful storage area and W.C off
CELLAR: Approached via hall, light, steps and great storage
FIRST FLOOR:
LANDING: Solid wood banister, picture rail, leading to second floor access
FULLY TILED FAMILY BATHROOM: Panelled bath with shower attachment, handbasin and double glazed frosted window to side and electric heater
SEPERATE W.C
W.C, double glazed frosted window to side, partial tiled walls
BEDROOM ONE/ MASTER ROOM: ( FRONT) 15'07", (INTO BAY), 12'00" X 17'08" (CHIMNEY BREAST), 18'10"
Elegant single glazed bay window, single glazed window housing secondary glazed unit, feature fireplace housing electric log burner, picture rail, coving to ceiling and two radiators
BEDROOM TWO:(REAR) 12'07" (INTO BEDROOM FURNITURE) X 13'03"
Double glazed window, radiator, wooden floor covering, walk in shower cubicle, hand basin, fitted bedroom furniture, coving to ceiling and picture rail
BEDROOM THREE:(REAR) 9'05" X 10'05"
Double glazed window and radiator
SECOND FLOOR: With stairs flowing from 1st floor, with sky light and banister
BEDROOM FOUR:(FRONT) 17'07" X 11'10" ( INTO RECESS AREA)
Original single glazed window with double glazed unit, dado rail
BEDROOM FIVE:(REAR) 11'04" X 11'00" (INTO WINDOW RECESS)
Double glazed window overlooking magnificent views of Sutton Coldfield, radiator and bedroom furniture
OUTSIDE: Enclosed rear garden, paved courtyard to the side having access to the front, mature flower borders, lawn area and access to rear storage garage ( no access from road )
GRAND HALLWAY: Minton floor, radiator, panel wall, covering , original ornate coving arch, picture rail, door to rear garden door to cellar, ornate coving arch and stairs flowing to first floor
RECEPTION ONE:(FRONT) 11'11", 15'03" (INTO BAY) X 14'02", 13'03"
With original leaded bay window having secondary glazed unit, picture rail, two radiators and feature fireplace
RECEPTION TWO:(REAR) 12'01", 11'04" ( CHIMNEY BREAST), X 13'02"
With ornate coving, picture rail, radiator, double glazed patio doors overlooking courtyard area
KITCHEN: 9'05" X 14'07" (INTO DOOR RECESS)
With a range of wall and base units, rolled worktops over, double bowl sink unit with mixer tap, tiled splashbacks, Baxi central heating boiler, two double glazed windows to side, gas hob with extractor fan over, single oven , wood effect floor covering, leading to;
UTILITY AREA: 8’07” X 9’07” Radiator, single drainer sink unit, double glazed window to side, partial tiled wall, leading to;
SUN LOUNGE AREA: Access to rear garden, useful storage area and W.C off
CELLAR: Approached via hall, light, steps and great storage
FIRST FLOOR:
LANDING: Solid wood banister, picture rail, leading to second floor access
FULLY TILED FAMILY BATHROOM: Panelled bath with shower attachment, handbasin and double glazed frosted window to side and electric heater
SEPERATE W.C
W.C, double glazed frosted window to side, partial tiled walls
BEDROOM ONE/ MASTER ROOM: ( FRONT) 15'07", (INTO BAY), 12'00" X 17'08" (CHIMNEY BREAST), 18'10"
Elegant single glazed bay window, single glazed window housing secondary glazed unit, feature fireplace housing electric log burner, picture rail, coving to ceiling and two radiators
BEDROOM TWO:(REAR) 12'07" (INTO BEDROOM FURNITURE) X 13'03"
Double glazed window, radiator, wooden floor covering, walk in shower cubicle, hand basin, fitted bedroom furniture, coving to ceiling and picture rail
BEDROOM THREE:(REAR) 9'05" X 10'05"
Double glazed window and radiator
SECOND FLOOR: With stairs flowing from 1st floor, with sky light and banister
BEDROOM FOUR:(FRONT) 17'07" X 11'10" ( INTO RECESS AREA)
Original single glazed window with double glazed unit, dado rail
BEDROOM FIVE:(REAR) 11'04" X 11'00" (INTO WINDOW RECESS)
Double glazed window overlooking magnificent views of Sutton Coldfield, radiator and bedroom furniture
OUTSIDE: Enclosed rear garden, paved courtyard to the side having access to the front, mature flower borders, lawn area and access to rear storage garage ( no access from road )
Council tax
First listed
Over a month agoEnergy Performance Certificate
While Road, Sutton Coldfield
Placebuzz mortgage repayment calculator
Monthly repayment
The Est. Mortgage is for a 25 years repayment mortgage based on a 10% deposit and a 5.5% annual interest. It is only intended as a guide. Make sure you obtain accurate figures from your lender before committing to any mortgage. Your home may be repossessed if you do not keep up repayments on a mortgage.
While Road, Sutton Coldfield - Streetview
DISCLAIMER: Property descriptions and related information displayed on this page are marketing materials provided by Acres Estate Agents - Sutton Coldfield. Placebuzz does not warrant or accept any responsibility for the accuracy or completeness of the property descriptions or related information provided here and they do not constitute property particulars. Please contact Acres Estate Agents - Sutton Coldfield for full details and further information.





















