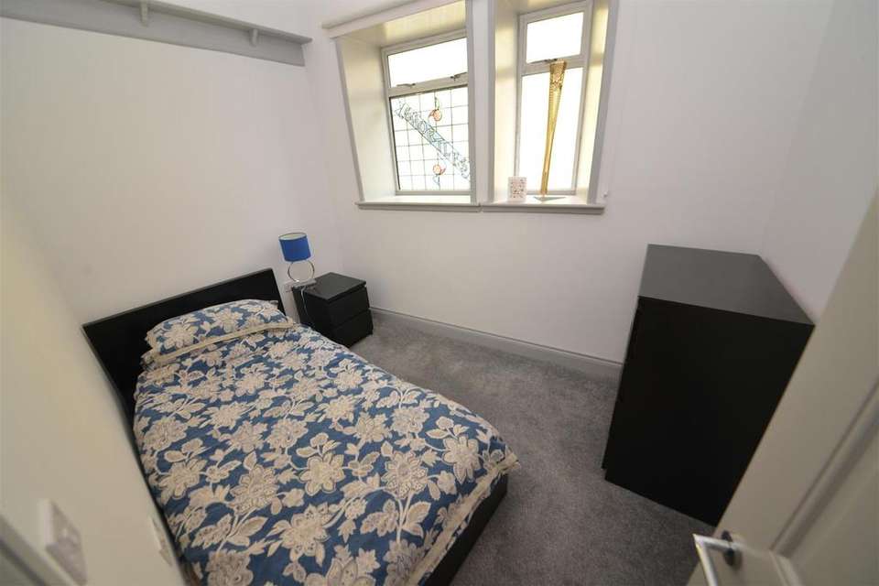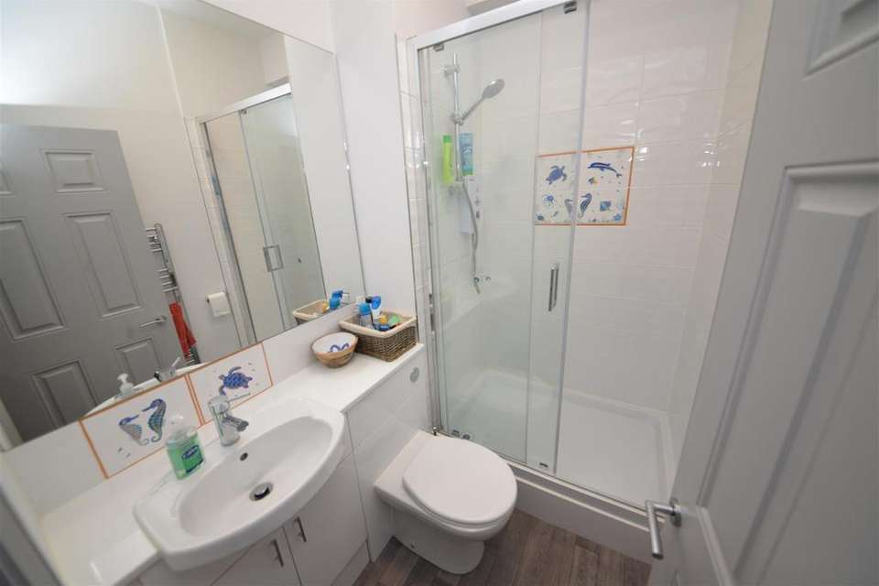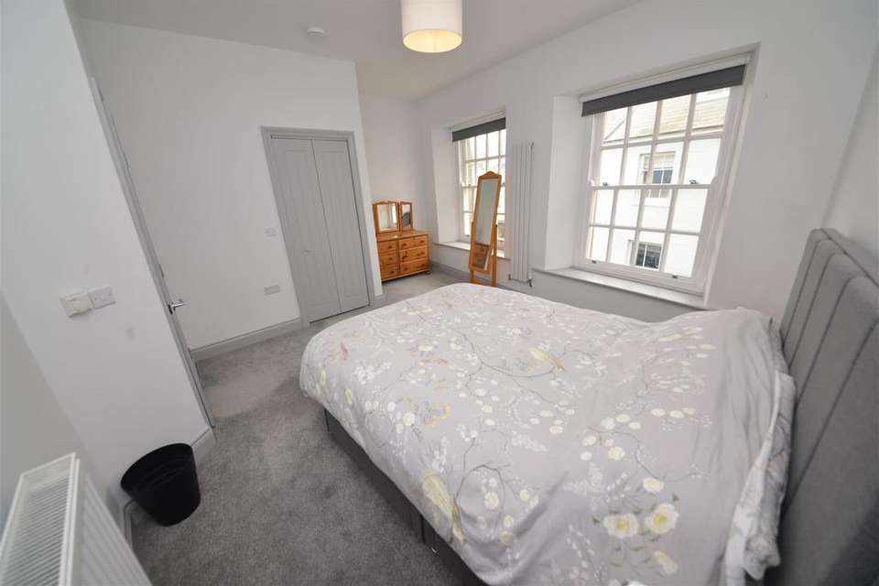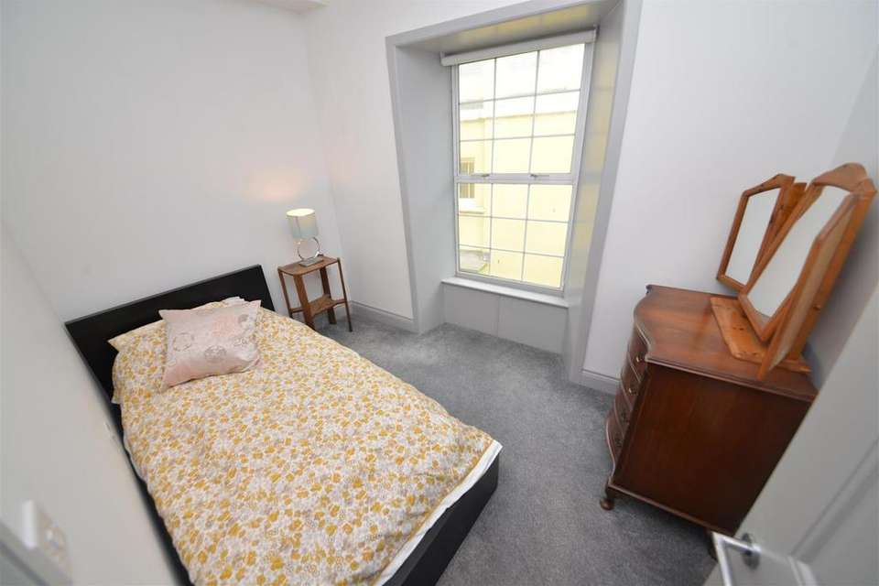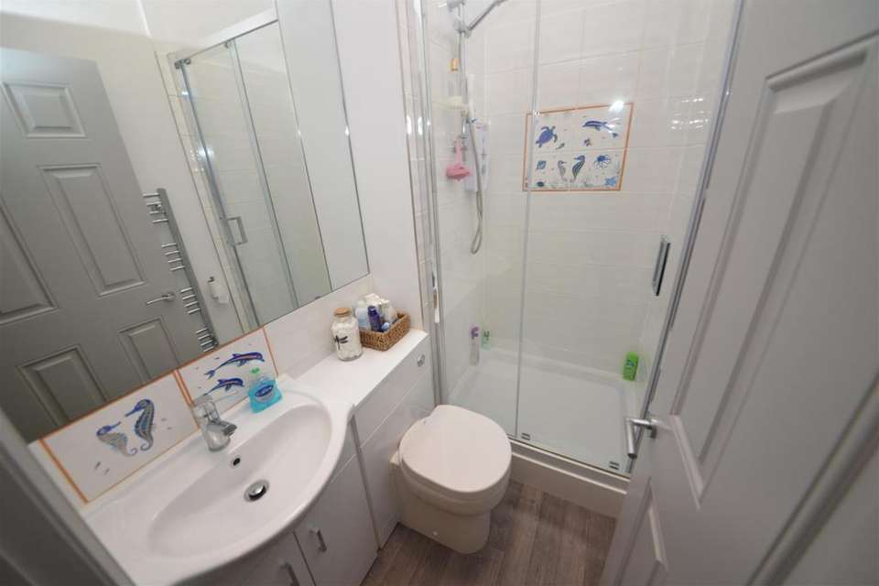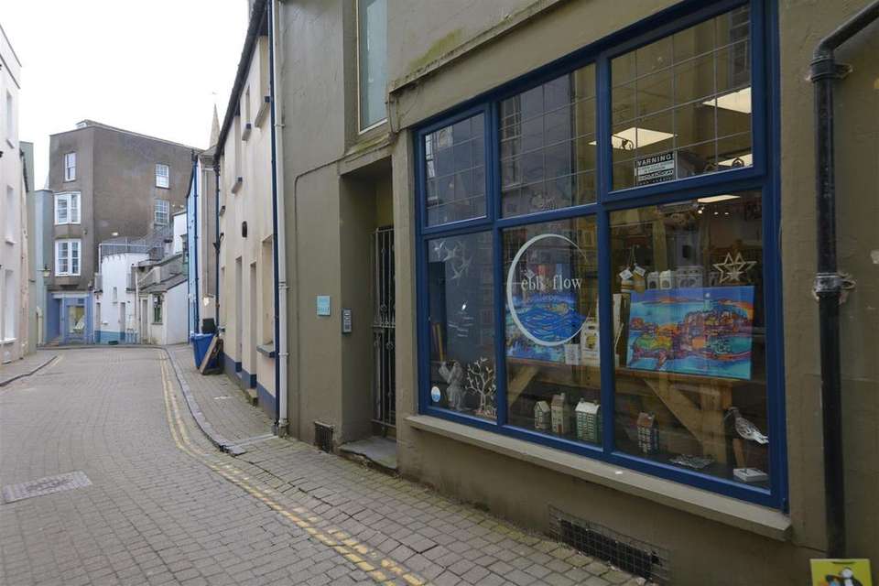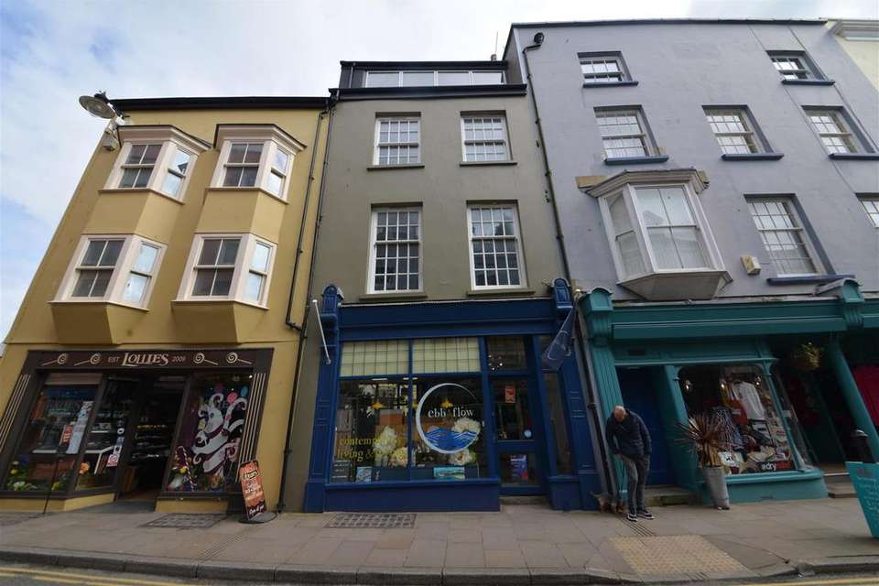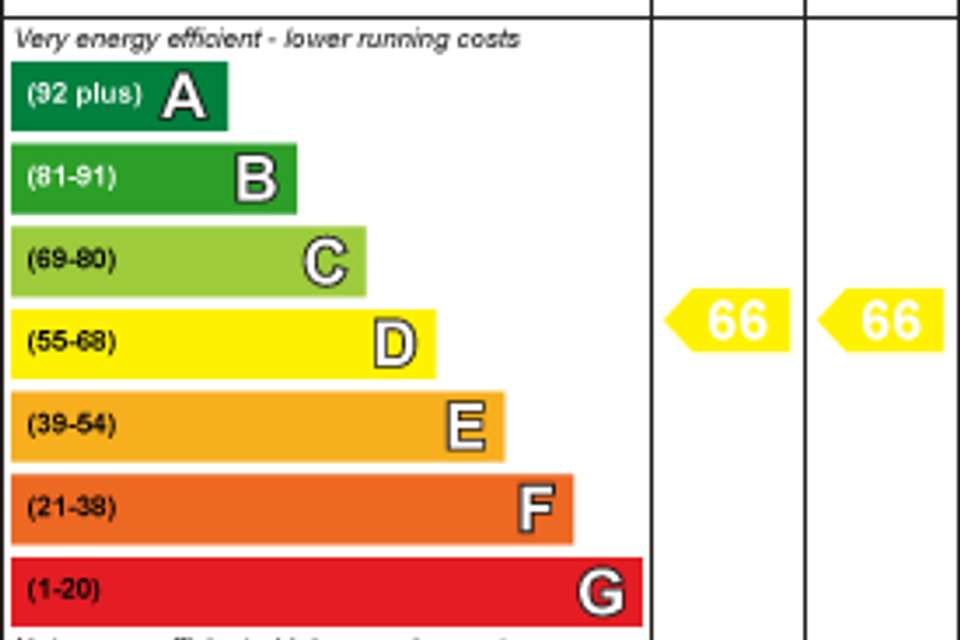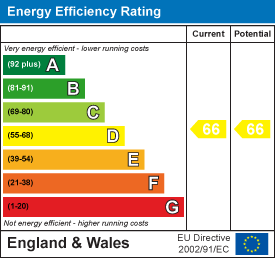4 bedroom house for sale
High Street, Tenbyhouse
bedrooms
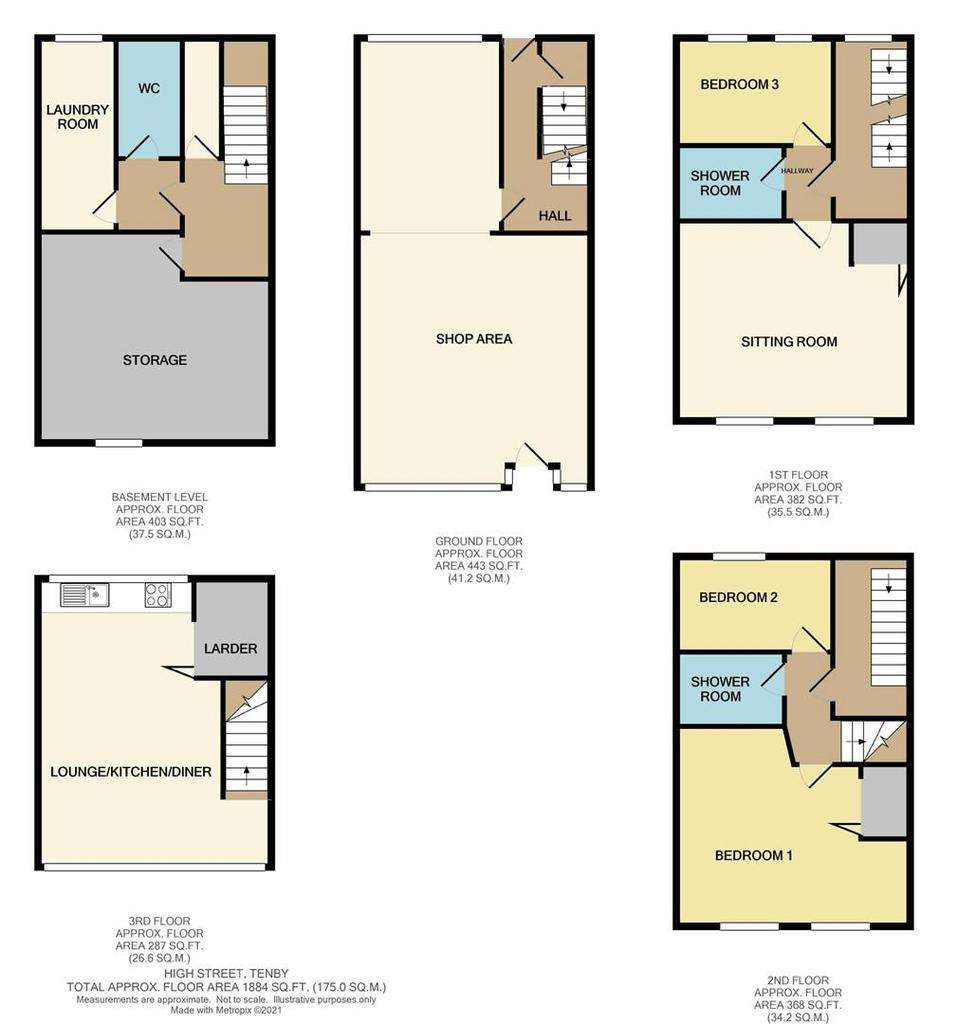
Property photos

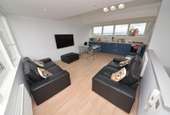
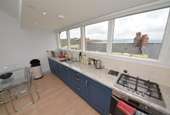
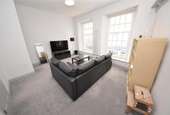
+8
Property description
Freehold investment opportunity for sale on Tenby's High Street. The Grade II listed property comprises ground floor lock-up shop currently let at a rent of £12,000 pa including a basement store room and toilet facilities. On the upper floors is residential accommodation with a flexible layout that could either be used as a four bedroom townhouse or a one bedroom first floor flat and two bedroomed maisonette on the top two floors, boasting coastal views from the kitchen.
EPC Rating for the Shop is E and for the residential is D.
Townhouse - The townhouse is entered via a timber front door off Crackwell Street. Door opens to the entrance hallway with stairs that lead up to the first and second floors.
Lounge/Kitchen/Diner - 18'10 x 15'4 - Found on the recently refurbished top floor, this room has full width windows to the front and the rear making it a very light and airy room. Views of the north beach and coast towards Pendine are enjoyed from the rear windows where the kitchen units are situated.
Kitchen comprises a number of floor mounted units, stainless steel sink with mixer tap over, four ring gas hob with electric oven beneath, integrated slim line dishwasher and integrated fridge. There is a large walk in larder, ceiling spot lights overhead. In the lounge/dining area there are two central heating radiators, TV point, entry phone system and centre ceiling light point and ceiling spot lights.
First Floor Landing - Off the first floor a door opens into a small hall, which has centre ceiling light point this could easily be a single bedroom flat, but currently is utilised as bedroom/sitting room.
Sitting Room - 15'10 x 13'1 - Second sitting room has centre ceiling light point and ceiling spot lights, two floor to ceiling double glazed multi paned timber sash windows to the front of the property, two central heating radiators, entry phone system, TV point and large storage cupboard.
Bedroom One - 15'4 max x 12'3 - Bedroom one has centre ceiling light point, smoke alarm, two double glazed multi pane timber sash windows to the front of the property, two central heating radiators, and large walk in wardrobe.
Shower Room - 6'5 x 4'1 - Shower room has centre ceiling light point, fully tiled walk in shower cubicle with electric shower over, hand wash basin and WC set into Vanity unit with large mirror over, shaver light and socket, heated chrome towel rail.
Second Floor Landing - Stairs continue up to the second floor, on the half landing there is a cupboard that houses the Vaillant combination boiler, obscure glass window to the rear and ceiling light point. There is also a large storage cupboard on the second floor landing. Door off opens into the maisonette hallway which has a centre ceiling light point.
Bedroom Two - 10'1 x 6'3 - Bedroom two has centre ceiling light point, central heating radiator, large uPVC multi paned window to the rear and loft access hatch.
Bedroom Three - 7'0 x 10'1 - Bedroom three has ceiling light point, two obscure glass windows to the rear, one being the original leaded glass window, and central heating radiator.
Shower Room - 6'8 x 4'11 - Shower room has centre ceiling light point, walk in fully tiled shower cubicle with electric shower over, Hand wash basin and WC set into Vanity unit, large mirror over, shaver light and socket and heated chrome towel rail.
Retail Unit - 16'7 x 15'3 - The retail unit is light and airy with large display windows to both the front and rear plus the use of WC. There is also a Store Room below with lighting and mains power measuring 14' x 12'1.
Basement - The basement laundry room and under stairs storage is currently allocated to exclusive use of the townhouse with the main storage area utilised by the shop. The WC is shared use.
The recent refurbishment included fitting a whole building sprinkler system and separate utility meters which allows easy reconfiguration of the accommodation if desired.
EPC Rating for the Shop is E and for the residential is D.
Townhouse - The townhouse is entered via a timber front door off Crackwell Street. Door opens to the entrance hallway with stairs that lead up to the first and second floors.
Lounge/Kitchen/Diner - 18'10 x 15'4 - Found on the recently refurbished top floor, this room has full width windows to the front and the rear making it a very light and airy room. Views of the north beach and coast towards Pendine are enjoyed from the rear windows where the kitchen units are situated.
Kitchen comprises a number of floor mounted units, stainless steel sink with mixer tap over, four ring gas hob with electric oven beneath, integrated slim line dishwasher and integrated fridge. There is a large walk in larder, ceiling spot lights overhead. In the lounge/dining area there are two central heating radiators, TV point, entry phone system and centre ceiling light point and ceiling spot lights.
First Floor Landing - Off the first floor a door opens into a small hall, which has centre ceiling light point this could easily be a single bedroom flat, but currently is utilised as bedroom/sitting room.
Sitting Room - 15'10 x 13'1 - Second sitting room has centre ceiling light point and ceiling spot lights, two floor to ceiling double glazed multi paned timber sash windows to the front of the property, two central heating radiators, entry phone system, TV point and large storage cupboard.
Bedroom One - 15'4 max x 12'3 - Bedroom one has centre ceiling light point, smoke alarm, two double glazed multi pane timber sash windows to the front of the property, two central heating radiators, and large walk in wardrobe.
Shower Room - 6'5 x 4'1 - Shower room has centre ceiling light point, fully tiled walk in shower cubicle with electric shower over, hand wash basin and WC set into Vanity unit with large mirror over, shaver light and socket, heated chrome towel rail.
Second Floor Landing - Stairs continue up to the second floor, on the half landing there is a cupboard that houses the Vaillant combination boiler, obscure glass window to the rear and ceiling light point. There is also a large storage cupboard on the second floor landing. Door off opens into the maisonette hallway which has a centre ceiling light point.
Bedroom Two - 10'1 x 6'3 - Bedroom two has centre ceiling light point, central heating radiator, large uPVC multi paned window to the rear and loft access hatch.
Bedroom Three - 7'0 x 10'1 - Bedroom three has ceiling light point, two obscure glass windows to the rear, one being the original leaded glass window, and central heating radiator.
Shower Room - 6'8 x 4'11 - Shower room has centre ceiling light point, walk in fully tiled shower cubicle with electric shower over, Hand wash basin and WC set into Vanity unit, large mirror over, shaver light and socket and heated chrome towel rail.
Retail Unit - 16'7 x 15'3 - The retail unit is light and airy with large display windows to both the front and rear plus the use of WC. There is also a Store Room below with lighting and mains power measuring 14' x 12'1.
Basement - The basement laundry room and under stairs storage is currently allocated to exclusive use of the townhouse with the main storage area utilised by the shop. The WC is shared use.
The recent refurbishment included fitting a whole building sprinkler system and separate utility meters which allows easy reconfiguration of the accommodation if desired.
Council tax
First listed
Over a month agoEnergy Performance Certificate
High Street, Tenby
Placebuzz mortgage repayment calculator
Monthly repayment
The Est. Mortgage is for a 25 years repayment mortgage based on a 10% deposit and a 5.5% annual interest. It is only intended as a guide. Make sure you obtain accurate figures from your lender before committing to any mortgage. Your home may be repossessed if you do not keep up repayments on a mortgage.
High Street, Tenby - Streetview
DISCLAIMER: Property descriptions and related information displayed on this page are marketing materials provided by Birt & Co - Tenby. Placebuzz does not warrant or accept any responsibility for the accuracy or completeness of the property descriptions or related information provided here and they do not constitute property particulars. Please contact Birt & Co - Tenby for full details and further information.





