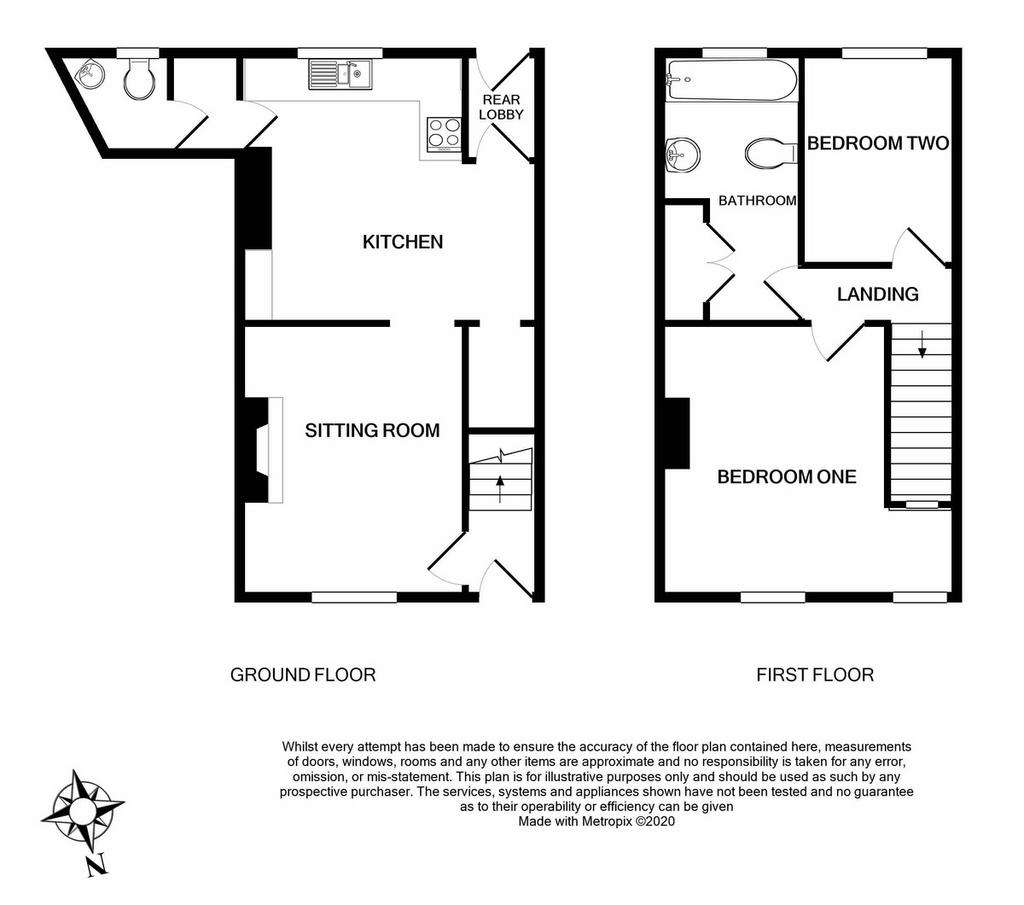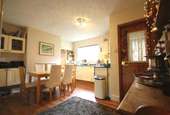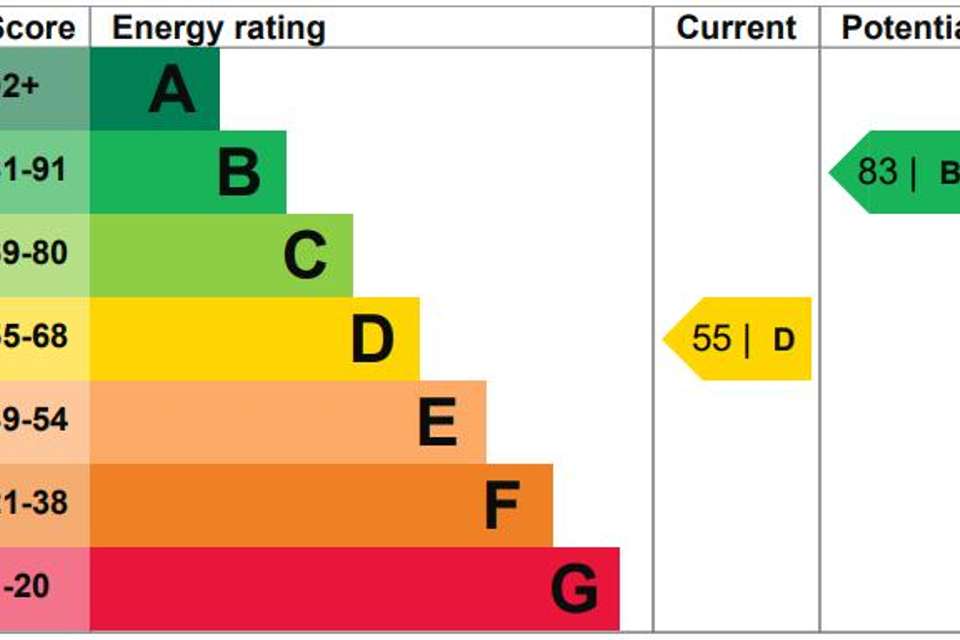2 bedroom cottage for sale
Church Street, Melton Constable NR24house
bedrooms

Property photos




+6
Property description
SUMMARY
A mid-terrace cottage with accommodation of; entrance lobby, sitting room, kitchen/breakfast room, W.C & rear lobby to the ground floor and 2 bedrooms & a bathroom at first floor level. The property benefits from UPVC double glazing and electric heating throughout. Externally there is an enclosed communal garden to the south with 2 brick outbuildings and a separate parcel of land across the road to the North.
GROUND FLOOR
Part-glazed door to;
ENTRANCE HALL
Stripped timber floor, stairs to first floor and door to;
SITTING ROOM 12' 8" x 10' 6" (3.86m x 3.2m) max
Feature fireplace with tiled hearth & surrounding and timber surround & mantelpiece. Stripped timber floor, electric night storage heater, window to front and door to;
KITCHEN/DINING ROOM 13' 11" x 12' 7" (4.24m x 3.84m) max
Range of matching base & wall units, incorporating cupboards, drawers & shelves and with integrated 4 ring electric hob with splash back & undercounter electric oven. 1 1/2 bowl sink & drainer with mixer tap over, set in to fitted worktops with tiled splashbacks. Wood effect laminate flooring, window to rear, electric night storage heater and under-stairs cupboard/pantry. Door to utility area, plumbing for automatic washing machine & tumble dryer and door to;
WC 5' 5" x 4' 8" (1.65m x 1.42m) max
Low-level WC, pedestal wash hand basin and obscure window to rear.
REAR LOBBY 4' 11" x 3' 3" (1.5m x 0.99m)
Part-glazed door to Kitchen and part-glazed door to rear communal garden.
FIRST FLOOR
LANDING
Electric night storage heater.
BEDROOM ONE 13' 10" x 12' 8" (4.22m x 3.86m) max
Electric night storage heater, window to front and internal window overlooking stairwell.
BEDROOM TWO 9' 10" x 7' 3" (3m x 2.21m)
Electric night storage heater and window to rear.
BATHROOM 13' 1" x 6' 3" (3.99m x 1.91m) max
P-Shaped panelled bath with mixer tap & 'Aqualisa' electric shower over, tiled walls pedestal wash hand basin and low level W.C. Built-in shelved airing cupboard with hot water cylinder and obscure window to rear.
OUTSIDE To the north of the property (over the road) is a part-fenced/part-hedged parcel of land owned with the property which the current owner uses for off-road parking. To the rear is an enclosed south-facing communal garden shared with 3 other properties, laid mainly to lawn with paved and bedded areas surrounding. From here, 2 brick outbuildings (10'0" x 11'2" max & 11'1" x 8'5" max) belonging to the property are accessed.
SERVICES
Mains electricity, drainage and water are connected at the property.
Heating is electric night storage heaters.
EPC RATING
D
DISTRICT COUNCIL
North Norfolk:[use Contact Agent Button]
Council Tax Band: B
TENURE
Freehold.
VIEWING
By appointment through the Sole Agents,
Spalding & Co.,
Office Opening Hours:
Monday - Friday: 9:00 a.m. - 5:00 p.m.
Saturday: 9:30 a.m. - 12:30 p.m.
Email - [use Contact Agent Button]
A mid-terrace cottage with accommodation of; entrance lobby, sitting room, kitchen/breakfast room, W.C & rear lobby to the ground floor and 2 bedrooms & a bathroom at first floor level. The property benefits from UPVC double glazing and electric heating throughout. Externally there is an enclosed communal garden to the south with 2 brick outbuildings and a separate parcel of land across the road to the North.
GROUND FLOOR
Part-glazed door to;
ENTRANCE HALL
Stripped timber floor, stairs to first floor and door to;
SITTING ROOM 12' 8" x 10' 6" (3.86m x 3.2m) max
Feature fireplace with tiled hearth & surrounding and timber surround & mantelpiece. Stripped timber floor, electric night storage heater, window to front and door to;
KITCHEN/DINING ROOM 13' 11" x 12' 7" (4.24m x 3.84m) max
Range of matching base & wall units, incorporating cupboards, drawers & shelves and with integrated 4 ring electric hob with splash back & undercounter electric oven. 1 1/2 bowl sink & drainer with mixer tap over, set in to fitted worktops with tiled splashbacks. Wood effect laminate flooring, window to rear, electric night storage heater and under-stairs cupboard/pantry. Door to utility area, plumbing for automatic washing machine & tumble dryer and door to;
WC 5' 5" x 4' 8" (1.65m x 1.42m) max
Low-level WC, pedestal wash hand basin and obscure window to rear.
REAR LOBBY 4' 11" x 3' 3" (1.5m x 0.99m)
Part-glazed door to Kitchen and part-glazed door to rear communal garden.
FIRST FLOOR
LANDING
Electric night storage heater.
BEDROOM ONE 13' 10" x 12' 8" (4.22m x 3.86m) max
Electric night storage heater, window to front and internal window overlooking stairwell.
BEDROOM TWO 9' 10" x 7' 3" (3m x 2.21m)
Electric night storage heater and window to rear.
BATHROOM 13' 1" x 6' 3" (3.99m x 1.91m) max
P-Shaped panelled bath with mixer tap & 'Aqualisa' electric shower over, tiled walls pedestal wash hand basin and low level W.C. Built-in shelved airing cupboard with hot water cylinder and obscure window to rear.
OUTSIDE To the north of the property (over the road) is a part-fenced/part-hedged parcel of land owned with the property which the current owner uses for off-road parking. To the rear is an enclosed south-facing communal garden shared with 3 other properties, laid mainly to lawn with paved and bedded areas surrounding. From here, 2 brick outbuildings (10'0" x 11'2" max & 11'1" x 8'5" max) belonging to the property are accessed.
SERVICES
Mains electricity, drainage and water are connected at the property.
Heating is electric night storage heaters.
EPC RATING
D
DISTRICT COUNCIL
North Norfolk:[use Contact Agent Button]
Council Tax Band: B
TENURE
Freehold.
VIEWING
By appointment through the Sole Agents,
Spalding & Co.,
Office Opening Hours:
Monday - Friday: 9:00 a.m. - 5:00 p.m.
Saturday: 9:30 a.m. - 12:30 p.m.
Email - [use Contact Agent Button]
Council tax
First listed
3 weeks agoEnergy Performance Certificate
Church Street, Melton Constable NR24
Placebuzz mortgage repayment calculator
Monthly repayment
The Est. Mortgage is for a 25 years repayment mortgage based on a 10% deposit and a 5.5% annual interest. It is only intended as a guide. Make sure you obtain accurate figures from your lender before committing to any mortgage. Your home may be repossessed if you do not keep up repayments on a mortgage.
Church Street, Melton Constable NR24 - Streetview
DISCLAIMER: Property descriptions and related information displayed on this page are marketing materials provided by Spalding & Co - Fakenham. Placebuzz does not warrant or accept any responsibility for the accuracy or completeness of the property descriptions or related information provided here and they do not constitute property particulars. Please contact Spalding & Co - Fakenham for full details and further information.











