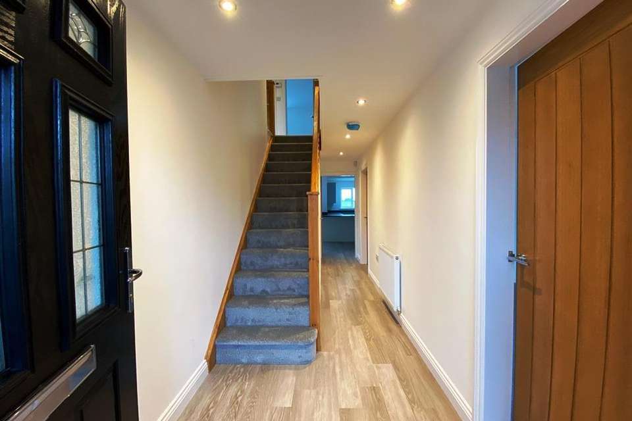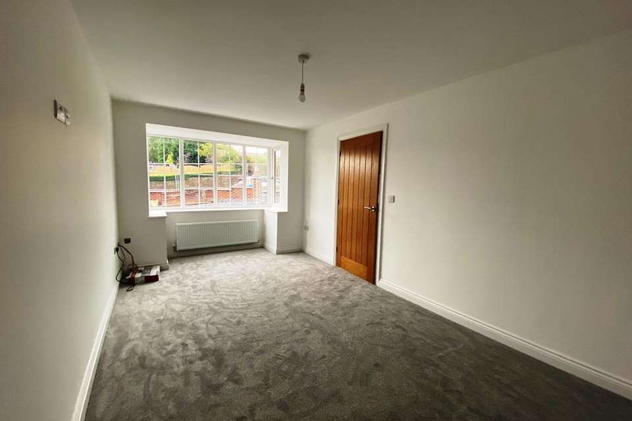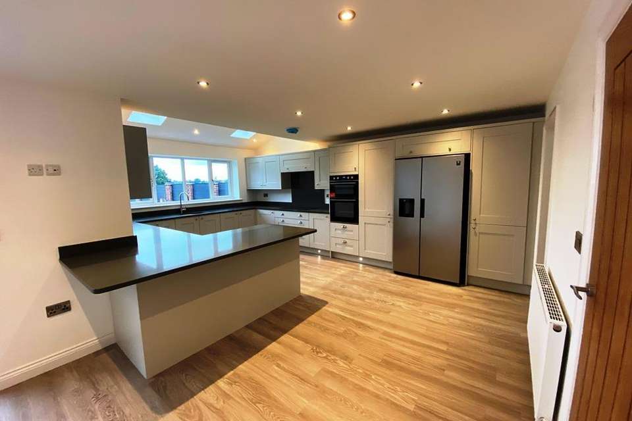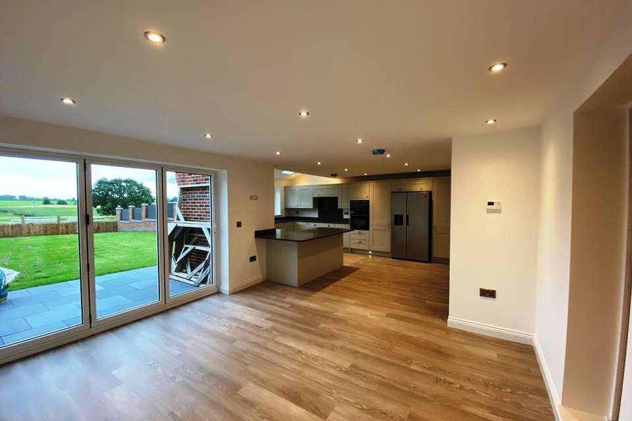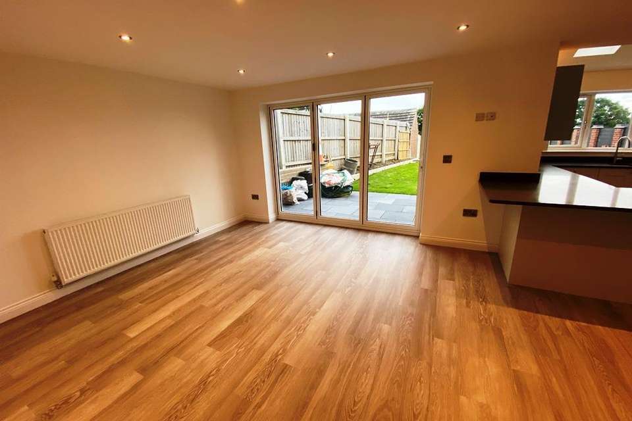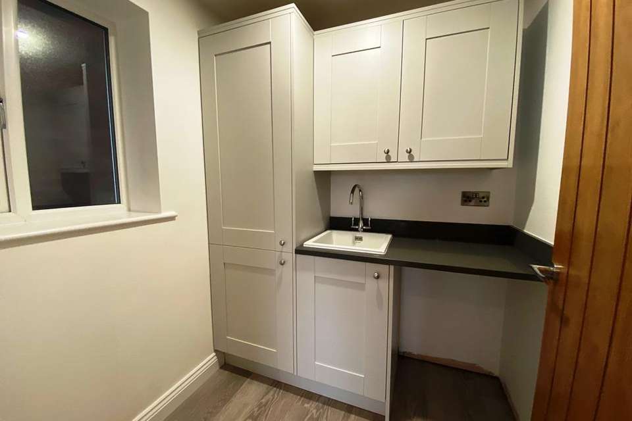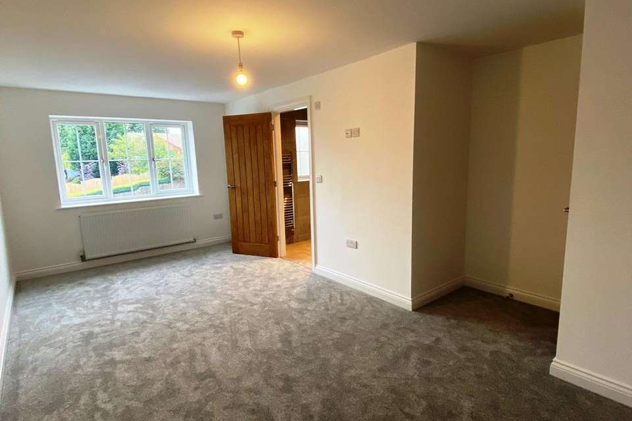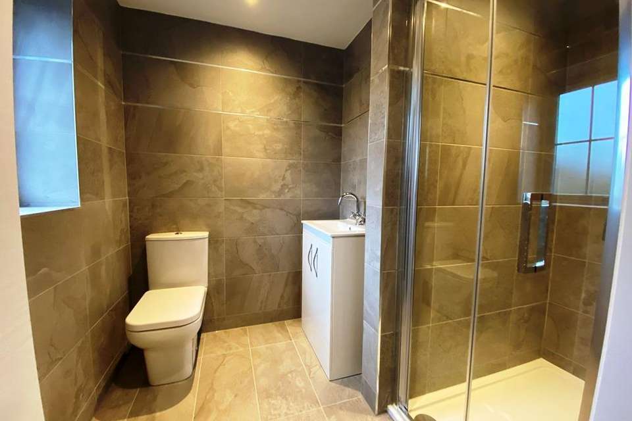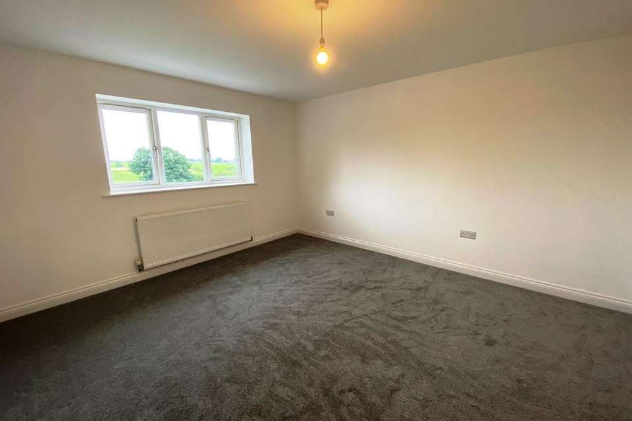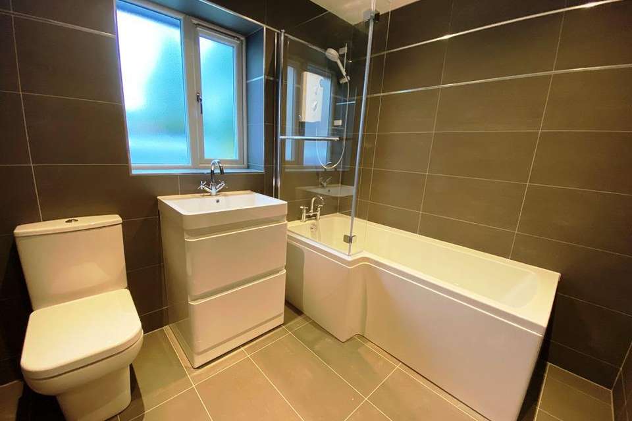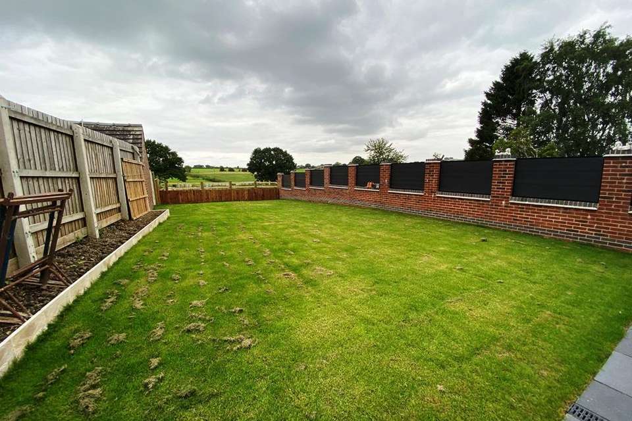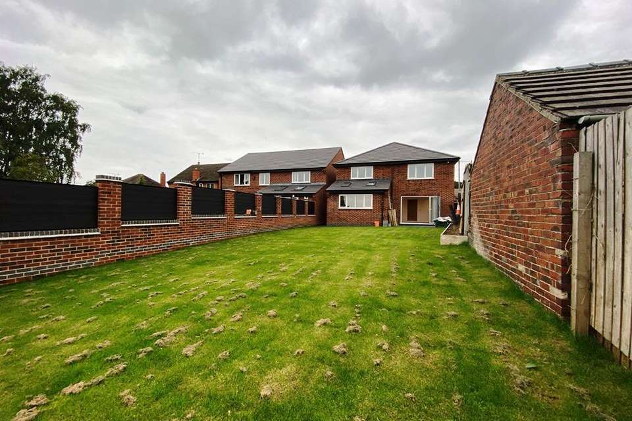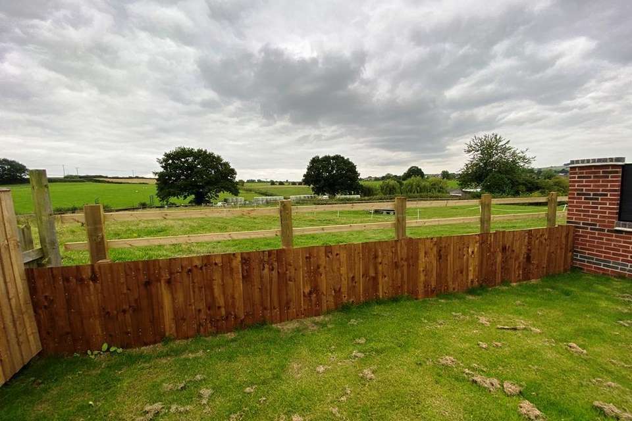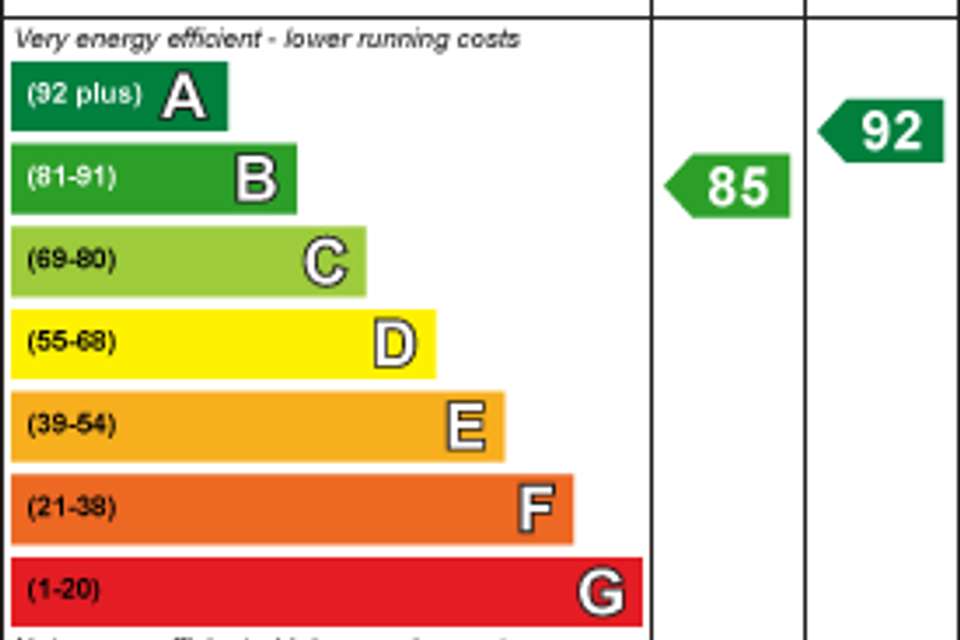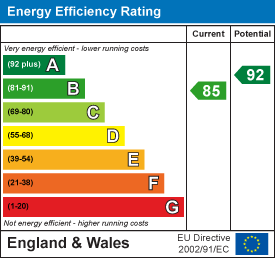4 bedroom detached house for sale
Ripley Road, Heage, Belperdetached house
bedrooms
Property photos
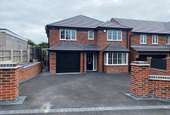
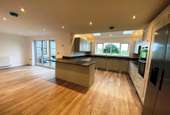
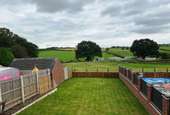
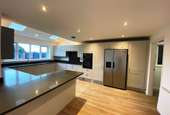
+15
Property description
A brand new individually designed and built executive family home situated in the popular village of Heage. The quality four bedroomed accommodation has a stylish living dining kitchen with bi-fold doors opening onto a south facing garden which enjoys an open aspect and country side views. Generous driveway, garage and 10 years warranty. Viewing is strongly advised.
The quality brand new accommodation comprises reception hallway, sitting room with box bay window, guest WC, cloaks storage and an impressive living dining kitchen with quality units, fully integrated appliances, Karndean flooring and bi-fold doors opening onto the garden, personal access into the garage and separate utility room. To the first floor there are four goodsized double bedrooms (principal with ensuite shower room) and luxury family bathroom.
Benefitting from UPVC double glazed windows and composite doors, gas central heating fired by an Ideal combination boiler, security alarm system and CCTV, full network CAT5 installation and 10 year Build Zone warranty. All flooring is included being Karndean and quality carpets.
To the front of the property is a walled frontage with generous tarmac driveway, allowing turning and ample hardstanding. Leading to an integral garage with electronic roller door and personal access into the property. To the rear, the south facing garden is laid to lawn with a sunny patio, perfect for alfresco dining and enjoying the open aspect and countryside views.
Heage is a sought after village, renowned for its historic windmill and countryside. There is a primary school, village shops and popular pub/ restaurants. Having easy access to the bigger towns of Ripley and Belper with excellent shopping, railway station and leisure facilities. Close to major road links ie A6, A38 and M1 to Derby and Nottingham, whilst providing the gateway to the stunning Peak District.
Accommodation - A contemporary composite door with leaded light feature and side windows allows access.
Reception Hallway - Having Karndean flooring, inset spotlighting, radiator, built-in cloaks cupboard and stairs lead off to the first floor.
Guest Wc - Appointed with a low flush WC and vanity wash hand basin with useful storage beneath, Karndean flooring, inset lighting, radiator, extractor fan and oak door
Sitting Room - 5.44m x 2.87m (17'10 x 9'5 ) - A well proportioned room with UPVC double glazed box bay window to the front, radiator, TV aerial point, network connections, telephone point and oak door.
Impressive Living Dining Kitchen - 8.05m x 5.87m max (26'5 x 19'3 max) -
Kitchen - 5.87m x 4.27m (19'3 x 14) - Appointed with a range of shaker style grey base cupboards, deep pan drawers drawers and eye level units with quartz work surface over incoporating a breakfast bar and porcelain inset sink with extendable hose mixer tap and upstand.Integrated appliances include electric double oven and grill, induction hob, extractor hood, dishwasher and American style fridge freezer with plumbing. There is LED inset plinth lighting, Karndean flooring, UPVC double glazed window to the rear overlooks the garden and views, two Velux skylights flood the room with natural light, radaitor, and inset spot lighting.
Dining Room - 4.32m x 3.78m (14'2 x 12'5 ) - Open plan with continuous Karndean flooring,TV aerial point, UPVC doubel glazed bi-fold doors open into the garden and a oak fire door provides personal access to the garage.
Utility Room - 1.78m x 1.75m (5'10 x 5'9 ) - Having quartz work surface with inset porcelain sink and base cupboard with plumbing for an automatic washing. A larder cupboard houses the Ideal combi boiler (serves the domestic hot water and central heating system).
On The First Floor -
Landing - There is access to the insul;ated roof void via w loft ladder and a built-in cupboard provides storage.
Bedroom One - 5.84m x 2.84m (19'2 x 9'4) - Having a UPVC double glazed window to the front, radiator and TV aerial point.
Ensuite - Appointed with a stylish suite comprising double enclosure with thermostatic shower, vanity wash hand basin with useful storage and a low flush WC. There is a heated towel radiator, natural porcelain tiled floor and full wall tiling, extractor fan and UPVC double glazed window to the front elevation.
Bedroom Two - 4.14m x 3.76m (13'7 x 12'4) - There is a UPVC double glazed window to the rear enjoying countryside views, radiator,and TV aerial point.
Bedroom Three - 3.84m x 3.05m (12'7 x 10') - Having a UPVC double glazed window to the front elevation, radiator and TV aerial point.
Bedroom Four - 4.17m x 3.45m max (13'8 x 11'4 max) - There is a UPVC double glazed window to the rear, radiator and TV aerial point.
Luxury Bathroom - 2.39m x 2.03m (7'10 x 6'8) - Beautifully appointed with a contemporary P shaped bath with electric shower and glazed screen over, vanity wash hand basin and l;ow flush WC. Thewre is a heated towel radiator, porcelain tiled walls and floor, inset spot lighting, extractor fan and UPVC double glazed window to the rear.
Outside - To the front of the property there is a walled frontage with tarmac driveway providing generous car parking, turning space and hard standing leading to an integral garage.
Garage 19'5 X 9'7 - 5.92m x 2.92m (19'5 x 9'7) - Having electronic up and over door, light, power and a personal door into the kitchen.
Rear Garden - A path to the side leads to the rear garden, which is laid to lawn with a sunny patio enjoying an open south facing aspect and countryside views. There is an outside tap and lighting.
The quality brand new accommodation comprises reception hallway, sitting room with box bay window, guest WC, cloaks storage and an impressive living dining kitchen with quality units, fully integrated appliances, Karndean flooring and bi-fold doors opening onto the garden, personal access into the garage and separate utility room. To the first floor there are four goodsized double bedrooms (principal with ensuite shower room) and luxury family bathroom.
Benefitting from UPVC double glazed windows and composite doors, gas central heating fired by an Ideal combination boiler, security alarm system and CCTV, full network CAT5 installation and 10 year Build Zone warranty. All flooring is included being Karndean and quality carpets.
To the front of the property is a walled frontage with generous tarmac driveway, allowing turning and ample hardstanding. Leading to an integral garage with electronic roller door and personal access into the property. To the rear, the south facing garden is laid to lawn with a sunny patio, perfect for alfresco dining and enjoying the open aspect and countryside views.
Heage is a sought after village, renowned for its historic windmill and countryside. There is a primary school, village shops and popular pub/ restaurants. Having easy access to the bigger towns of Ripley and Belper with excellent shopping, railway station and leisure facilities. Close to major road links ie A6, A38 and M1 to Derby and Nottingham, whilst providing the gateway to the stunning Peak District.
Accommodation - A contemporary composite door with leaded light feature and side windows allows access.
Reception Hallway - Having Karndean flooring, inset spotlighting, radiator, built-in cloaks cupboard and stairs lead off to the first floor.
Guest Wc - Appointed with a low flush WC and vanity wash hand basin with useful storage beneath, Karndean flooring, inset lighting, radiator, extractor fan and oak door
Sitting Room - 5.44m x 2.87m (17'10 x 9'5 ) - A well proportioned room with UPVC double glazed box bay window to the front, radiator, TV aerial point, network connections, telephone point and oak door.
Impressive Living Dining Kitchen - 8.05m x 5.87m max (26'5 x 19'3 max) -
Kitchen - 5.87m x 4.27m (19'3 x 14) - Appointed with a range of shaker style grey base cupboards, deep pan drawers drawers and eye level units with quartz work surface over incoporating a breakfast bar and porcelain inset sink with extendable hose mixer tap and upstand.Integrated appliances include electric double oven and grill, induction hob, extractor hood, dishwasher and American style fridge freezer with plumbing. There is LED inset plinth lighting, Karndean flooring, UPVC double glazed window to the rear overlooks the garden and views, two Velux skylights flood the room with natural light, radaitor, and inset spot lighting.
Dining Room - 4.32m x 3.78m (14'2 x 12'5 ) - Open plan with continuous Karndean flooring,TV aerial point, UPVC doubel glazed bi-fold doors open into the garden and a oak fire door provides personal access to the garage.
Utility Room - 1.78m x 1.75m (5'10 x 5'9 ) - Having quartz work surface with inset porcelain sink and base cupboard with plumbing for an automatic washing. A larder cupboard houses the Ideal combi boiler (serves the domestic hot water and central heating system).
On The First Floor -
Landing - There is access to the insul;ated roof void via w loft ladder and a built-in cupboard provides storage.
Bedroom One - 5.84m x 2.84m (19'2 x 9'4) - Having a UPVC double glazed window to the front, radiator and TV aerial point.
Ensuite - Appointed with a stylish suite comprising double enclosure with thermostatic shower, vanity wash hand basin with useful storage and a low flush WC. There is a heated towel radiator, natural porcelain tiled floor and full wall tiling, extractor fan and UPVC double glazed window to the front elevation.
Bedroom Two - 4.14m x 3.76m (13'7 x 12'4) - There is a UPVC double glazed window to the rear enjoying countryside views, radiator,and TV aerial point.
Bedroom Three - 3.84m x 3.05m (12'7 x 10') - Having a UPVC double glazed window to the front elevation, radiator and TV aerial point.
Bedroom Four - 4.17m x 3.45m max (13'8 x 11'4 max) - There is a UPVC double glazed window to the rear, radiator and TV aerial point.
Luxury Bathroom - 2.39m x 2.03m (7'10 x 6'8) - Beautifully appointed with a contemporary P shaped bath with electric shower and glazed screen over, vanity wash hand basin and l;ow flush WC. Thewre is a heated towel radiator, porcelain tiled walls and floor, inset spot lighting, extractor fan and UPVC double glazed window to the rear.
Outside - To the front of the property there is a walled frontage with tarmac driveway providing generous car parking, turning space and hard standing leading to an integral garage.
Garage 19'5 X 9'7 - 5.92m x 2.92m (19'5 x 9'7) - Having electronic up and over door, light, power and a personal door into the kitchen.
Rear Garden - A path to the side leads to the rear garden, which is laid to lawn with a sunny patio enjoying an open south facing aspect and countryside views. There is an outside tap and lighting.
Council tax
First listed
Over a month agoEnergy Performance Certificate
Ripley Road, Heage, Belper
Placebuzz mortgage repayment calculator
Monthly repayment
The Est. Mortgage is for a 25 years repayment mortgage based on a 10% deposit and a 5.5% annual interest. It is only intended as a guide. Make sure you obtain accurate figures from your lender before committing to any mortgage. Your home may be repossessed if you do not keep up repayments on a mortgage.
Ripley Road, Heage, Belper - Streetview
DISCLAIMER: Property descriptions and related information displayed on this page are marketing materials provided by Boxall Brown & Jones - Belper. Placebuzz does not warrant or accept any responsibility for the accuracy or completeness of the property descriptions or related information provided here and they do not constitute property particulars. Please contact Boxall Brown & Jones - Belper for full details and further information.





