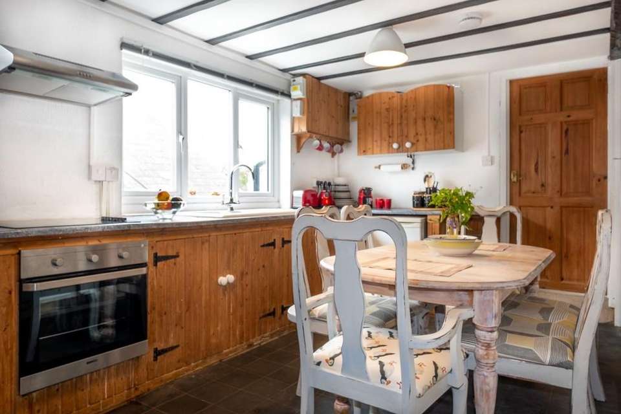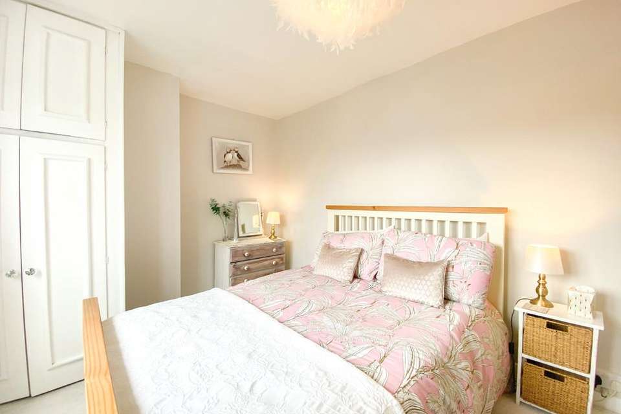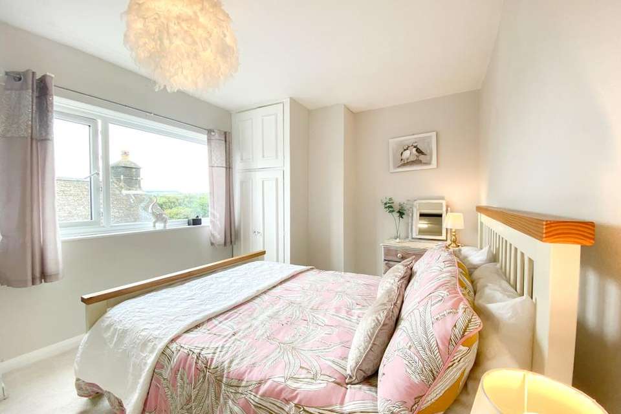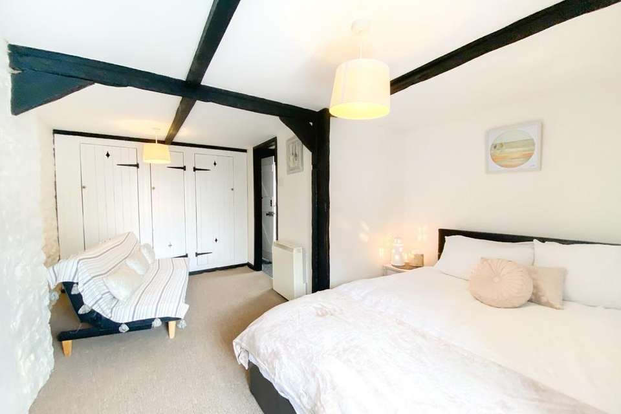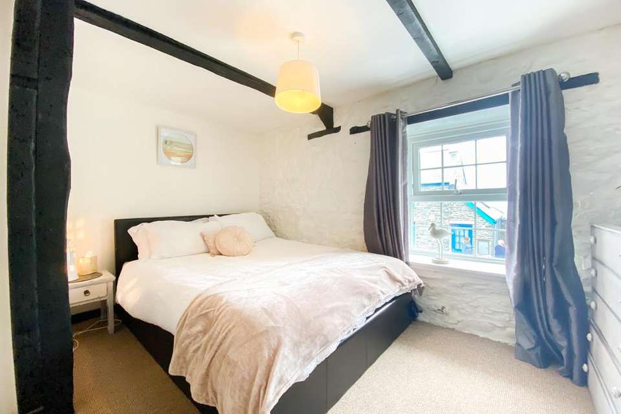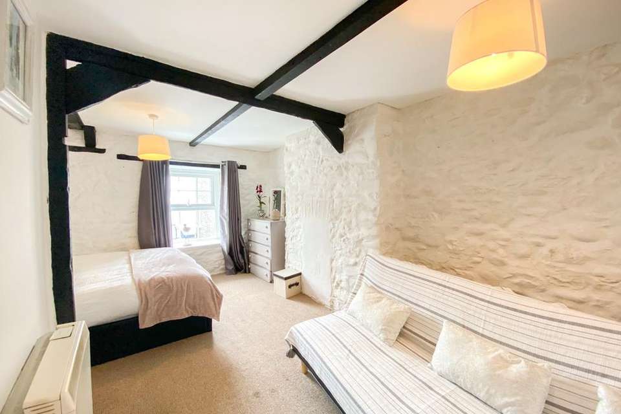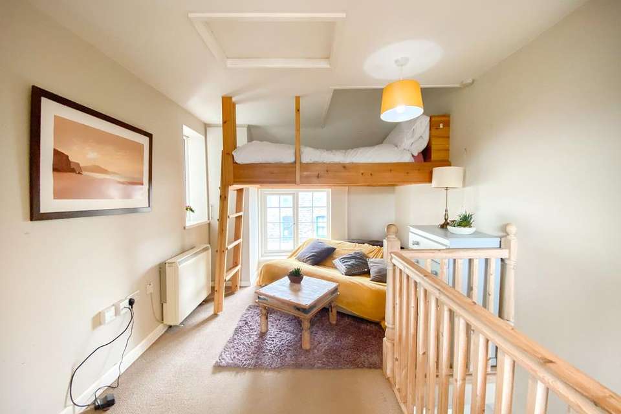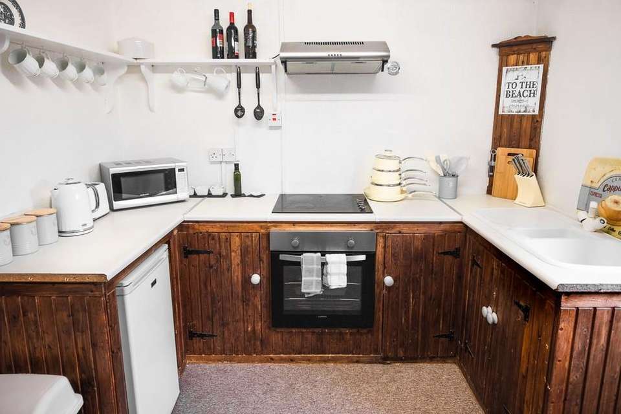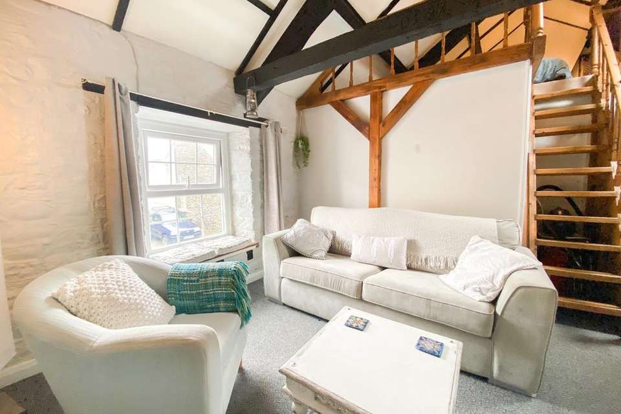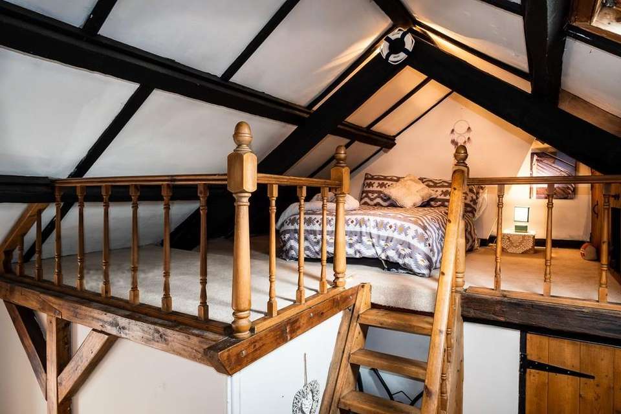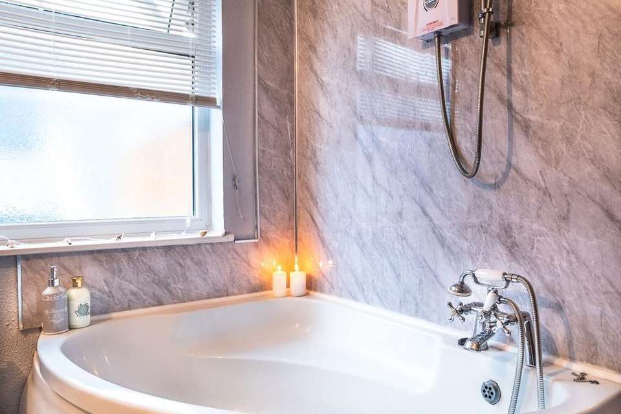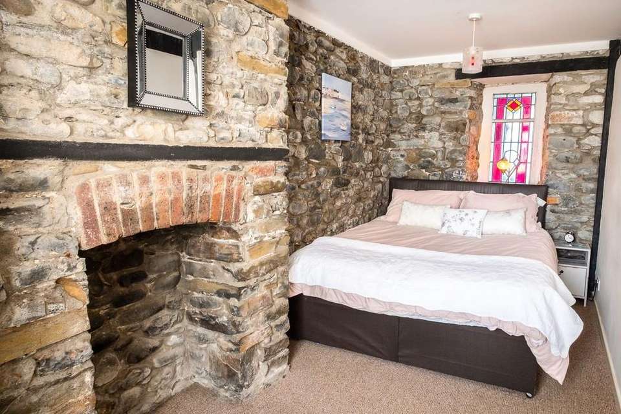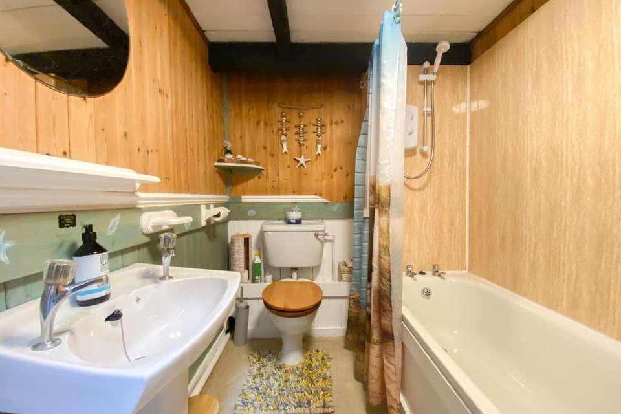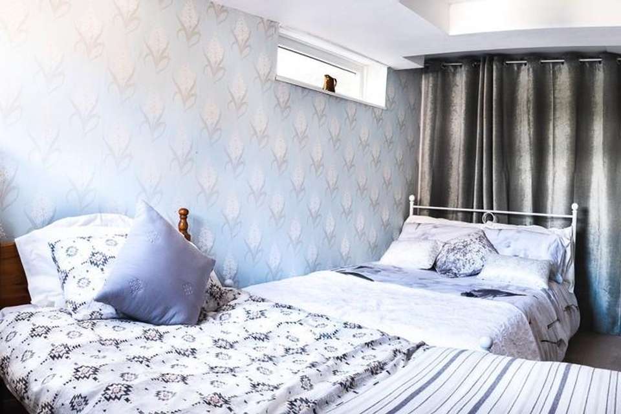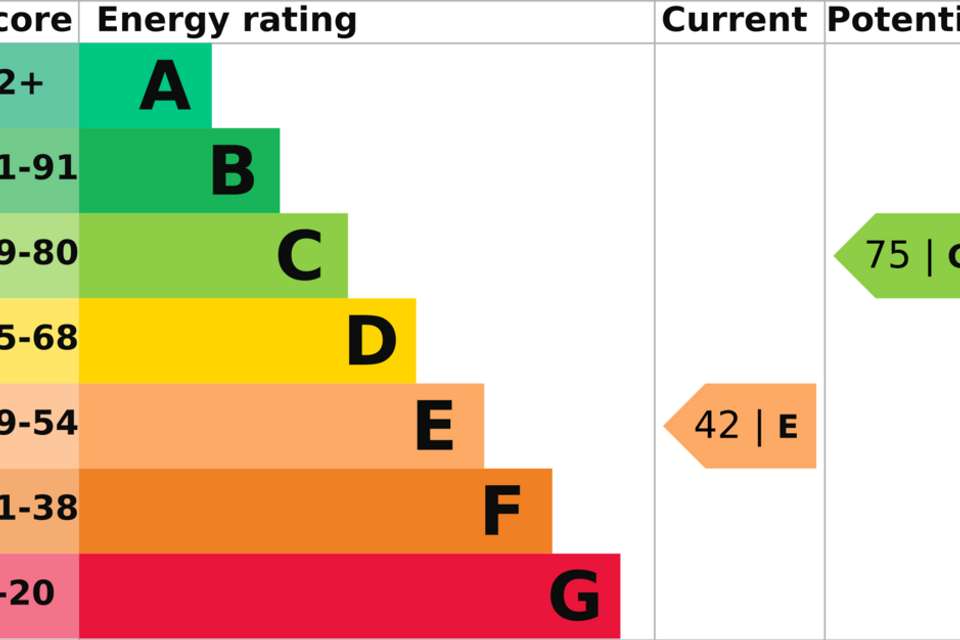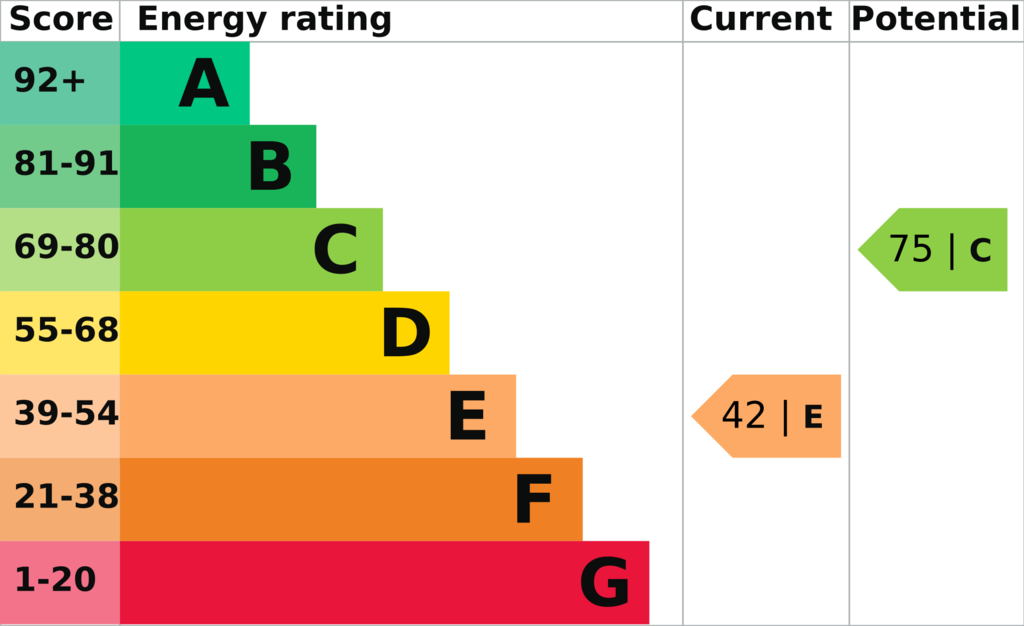6 bedroom detached house for sale
Borth, Ceredigiondetached house
bedrooms
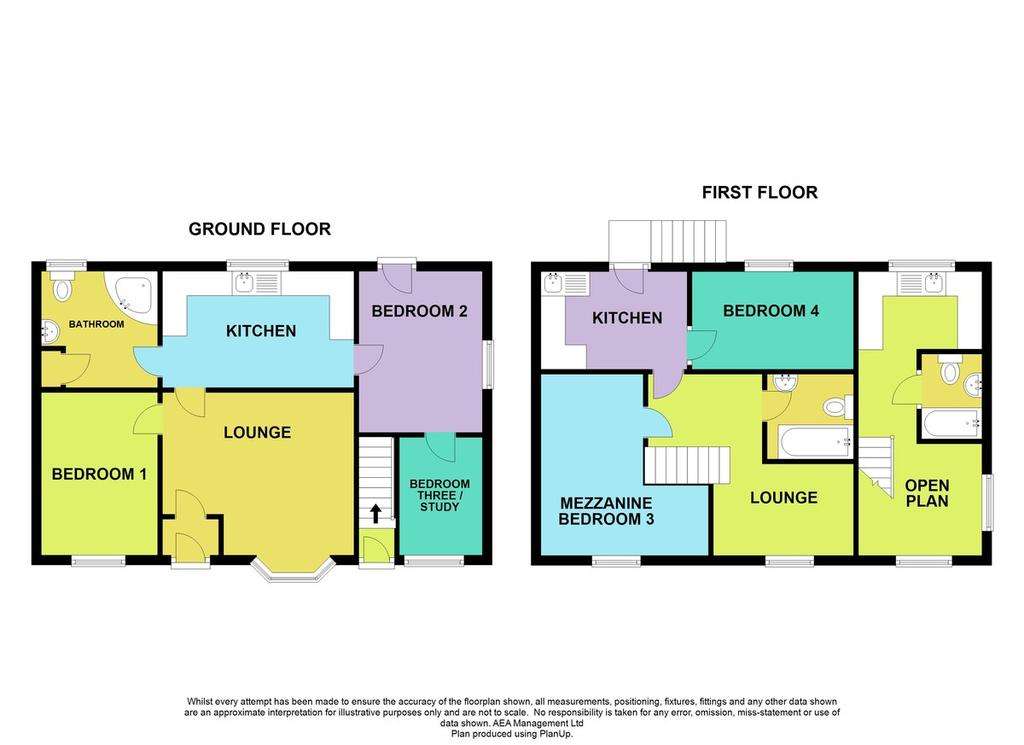
Property photos

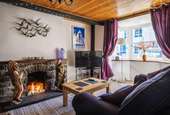
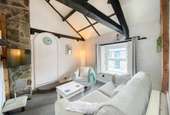
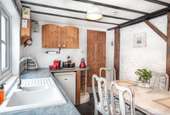
+15
Property description
STEEPLEJACKS The ever-popular location of Borth is well suited to families and is very attractive for tourism. The village has a great variety of shops, cafes, restaurants, pubs an independent cinema and local services as well as a slipway for launching small boats. To the North and East, Borth is surrounded by protected sites, such as Cors Goch Fochno which is massive peat. There's also the magnificent sand dune system of the Dyfi National Nature Reserve at Ynyslas. Whether you are looking to continue as an Airbnb, to invest and develop or purchase as a home, this versatile property has immense potential!
PROPERTY COMPRISES Unless stated, all rooms have double glazed windows, a range of power points and radiators. The property is chain free and freehold. Mains electric, water and private drainage. Heated via electric storage heating.
FLAT ONE Entry via the front door into the porch. Council Tax Band "B". Total 60 sq meters.
PORCH Communicating door into the lounge.
LOUNGE 16' 4" x 15' 1" (5.00m x 4.60m) Cosy and inviting space, the lounge is of good proportion with cottage features such as open fireplace with stone surround, bay window to front and exposed stone wall. Communicating door to kitchen and bedroom.
KITCHEN 15' 5" x 9' 10" (4.70m x 3.02m) Hand crafted wooden base and eye level cupboards with worktop over. The kitchen / dining area is wonderfully lit from the large windows to the rear of the property. Neutrally decorated with beams. Integrated electric hob and sink with mixer tap.
BEDROOM ONE 16' 4" x 6' 6" (5.00m x 2.00m) Stone feature walls with open fireplace. This cosy bedroom is currently housing a double with plenty of space for furnishings. Adding to the uniqueness you have a beautiful stained glass window.
BEDROOM TWO 14' 2" x 8' 2" (4.34m x 2.50m) Another double, currently housing double and single for air bnb purposes. Door into bedroom three / study.
BATHROOM 9' 10" x 6' 6" (3.02m x 2.00m) Privacy window. White suite including corner bathtub with shower over, hand wash basin and low flush WC.
BEDROOM THREE / STUDY This room can be utilised as what ever the next owner wishes. Currently used as bedroom three / study, it could be transformed into a fantastic dressing room.
FLAT TWO Pathway to the side of the property, leading to the rear where you will be greeted via metal steps up to flat two. Council Tax Band "B". Total 60 sq meters.
KITCHEN/DINER 12' 7" x 9' 3" (3.86m x 2.83m) Fitted with a range of wooden base units, complete with worktop over. The kitchen benefits from multiple plug points with integrated electric hob and oven, extractor over, sink with mixer tap. Also space for fridge. Door to rear. Communicating door to bedroom three and stable door to lounge. Built in storage.
LOUNGE 13' 6" x 10' 2" (4.13m x 3.11m) The lounge is a wonderful inviting space. The whole room has been neutrally painted, fully carpeted and benefits from cottage features including exposed stone wall, beams, archway and stable door. To front elevation you have window letting in natural light into the room, preserving the character of this charming apartment. From the lounge you have the unique and fantastic mezzanine bedroom approached via wooden stairway.
MEZZANNINE BEDROOM Currently housing a double bed, built in storage to the side.
BEDROOM TWO 15' 7" x 7' 10" (4.75m x 2.41m) Another light and neutrally painted space, the second bedroom is large enough for a double bed and window streaming in natural light at the front. As with the rest of the apartment, the bedroom is neutrally decorated and fully carpeted with black beams. The space and shape of the room has been well-considered with the in-built storage fitting into the room seamlessly without detracting from your useable space.
BEDROOM THREE 11' 5" x 9' 6" (3.48m x 2.91m) Spacious and neutrally painted, bedroom three is large enough to host not only a double bed, but vanity cabinet and built in storage. With window to the rear elevations and countryside views, this room feel wonderfully light; and ready to move straight into!
BATHROOM 6' 10" x 5' 10" (2.10m x 1.78m) White suite comprising hand wash basin, bathtub with shower over and low flush WC.
FLAT THREE Entered via front door, stairs up to studio flat. Council Tax Band "A". Total 27 sq meters.
OPEN PLAN LIVING 28' 6" x 8' 2" (8.70m x 2.50m) Property is entered via door where there are stairs immediately taking you up to the apartment. We have open plan living with kitchen area to the rear including breakfast bar, stainless steel sink, hob and oven. Space for fridge. To the front of the apartment you have unique lounge / bedroom where the current owner has built fixed double bed above living area.
SHOWER ROOM Shower room comprises of low flush WC, hand wash basin and walk in shower cubicle.
IMPORTANT INFORMATION MONEY LAUNDERING REGULATIONS 2021 - Intending purchasers will be asked to produce identification documentation at a later stage and we would ask you for your cooperation in order that there will be no delay in agreeing the sale.
VIEWINGS Accompanied. [use Contact Agent Button] or contact [use Contact Agent Button] for more information.
COPYRIGHT © 2021 by Alexanders Estate Agency. All rights reserved. This publication or any portion thereof may not be reproduced or used in any manner whatsoever without the express written permission of the publisher, except for the use of brief quotations in a property review.
PROPERTY COMPRISES Unless stated, all rooms have double glazed windows, a range of power points and radiators. The property is chain free and freehold. Mains electric, water and private drainage. Heated via electric storage heating.
FLAT ONE Entry via the front door into the porch. Council Tax Band "B". Total 60 sq meters.
PORCH Communicating door into the lounge.
LOUNGE 16' 4" x 15' 1" (5.00m x 4.60m) Cosy and inviting space, the lounge is of good proportion with cottage features such as open fireplace with stone surround, bay window to front and exposed stone wall. Communicating door to kitchen and bedroom.
KITCHEN 15' 5" x 9' 10" (4.70m x 3.02m) Hand crafted wooden base and eye level cupboards with worktop over. The kitchen / dining area is wonderfully lit from the large windows to the rear of the property. Neutrally decorated with beams. Integrated electric hob and sink with mixer tap.
BEDROOM ONE 16' 4" x 6' 6" (5.00m x 2.00m) Stone feature walls with open fireplace. This cosy bedroom is currently housing a double with plenty of space for furnishings. Adding to the uniqueness you have a beautiful stained glass window.
BEDROOM TWO 14' 2" x 8' 2" (4.34m x 2.50m) Another double, currently housing double and single for air bnb purposes. Door into bedroom three / study.
BATHROOM 9' 10" x 6' 6" (3.02m x 2.00m) Privacy window. White suite including corner bathtub with shower over, hand wash basin and low flush WC.
BEDROOM THREE / STUDY This room can be utilised as what ever the next owner wishes. Currently used as bedroom three / study, it could be transformed into a fantastic dressing room.
FLAT TWO Pathway to the side of the property, leading to the rear where you will be greeted via metal steps up to flat two. Council Tax Band "B". Total 60 sq meters.
KITCHEN/DINER 12' 7" x 9' 3" (3.86m x 2.83m) Fitted with a range of wooden base units, complete with worktop over. The kitchen benefits from multiple plug points with integrated electric hob and oven, extractor over, sink with mixer tap. Also space for fridge. Door to rear. Communicating door to bedroom three and stable door to lounge. Built in storage.
LOUNGE 13' 6" x 10' 2" (4.13m x 3.11m) The lounge is a wonderful inviting space. The whole room has been neutrally painted, fully carpeted and benefits from cottage features including exposed stone wall, beams, archway and stable door. To front elevation you have window letting in natural light into the room, preserving the character of this charming apartment. From the lounge you have the unique and fantastic mezzanine bedroom approached via wooden stairway.
MEZZANNINE BEDROOM Currently housing a double bed, built in storage to the side.
BEDROOM TWO 15' 7" x 7' 10" (4.75m x 2.41m) Another light and neutrally painted space, the second bedroom is large enough for a double bed and window streaming in natural light at the front. As with the rest of the apartment, the bedroom is neutrally decorated and fully carpeted with black beams. The space and shape of the room has been well-considered with the in-built storage fitting into the room seamlessly without detracting from your useable space.
BEDROOM THREE 11' 5" x 9' 6" (3.48m x 2.91m) Spacious and neutrally painted, bedroom three is large enough to host not only a double bed, but vanity cabinet and built in storage. With window to the rear elevations and countryside views, this room feel wonderfully light; and ready to move straight into!
BATHROOM 6' 10" x 5' 10" (2.10m x 1.78m) White suite comprising hand wash basin, bathtub with shower over and low flush WC.
FLAT THREE Entered via front door, stairs up to studio flat. Council Tax Band "A". Total 27 sq meters.
OPEN PLAN LIVING 28' 6" x 8' 2" (8.70m x 2.50m) Property is entered via door where there are stairs immediately taking you up to the apartment. We have open plan living with kitchen area to the rear including breakfast bar, stainless steel sink, hob and oven. Space for fridge. To the front of the apartment you have unique lounge / bedroom where the current owner has built fixed double bed above living area.
SHOWER ROOM Shower room comprises of low flush WC, hand wash basin and walk in shower cubicle.
IMPORTANT INFORMATION MONEY LAUNDERING REGULATIONS 2021 - Intending purchasers will be asked to produce identification documentation at a later stage and we would ask you for your cooperation in order that there will be no delay in agreeing the sale.
VIEWINGS Accompanied. [use Contact Agent Button] or contact [use Contact Agent Button] for more information.
COPYRIGHT © 2021 by Alexanders Estate Agency. All rights reserved. This publication or any portion thereof may not be reproduced or used in any manner whatsoever without the express written permission of the publisher, except for the use of brief quotations in a property review.
Council tax
First listed
Over a month agoEnergy Performance Certificate
Borth, Ceredigion
Placebuzz mortgage repayment calculator
Monthly repayment
The Est. Mortgage is for a 25 years repayment mortgage based on a 10% deposit and a 5.5% annual interest. It is only intended as a guide. Make sure you obtain accurate figures from your lender before committing to any mortgage. Your home may be repossessed if you do not keep up repayments on a mortgage.
Borth, Ceredigion - Streetview
DISCLAIMER: Property descriptions and related information displayed on this page are marketing materials provided by Alexanders Estate Agents - Aberystwyth. Placebuzz does not warrant or accept any responsibility for the accuracy or completeness of the property descriptions or related information provided here and they do not constitute property particulars. Please contact Alexanders Estate Agents - Aberystwyth for full details and further information.





