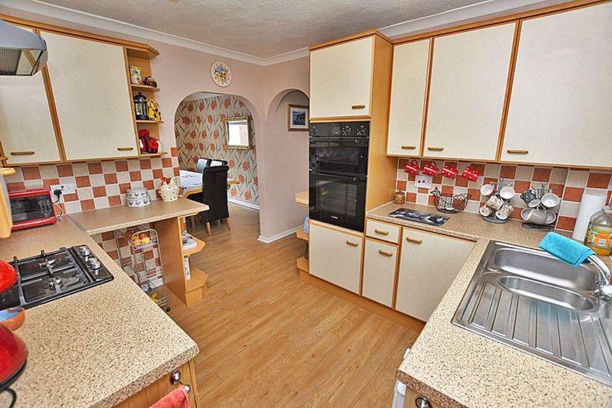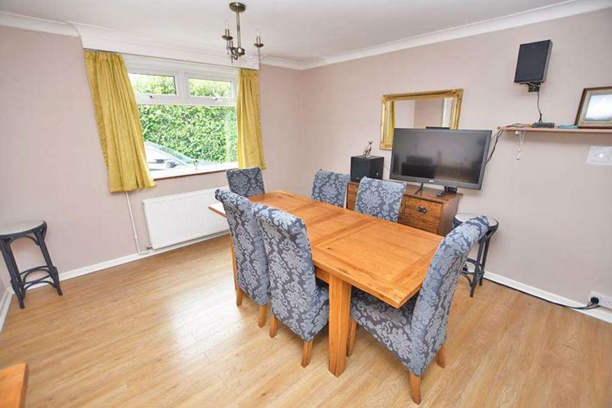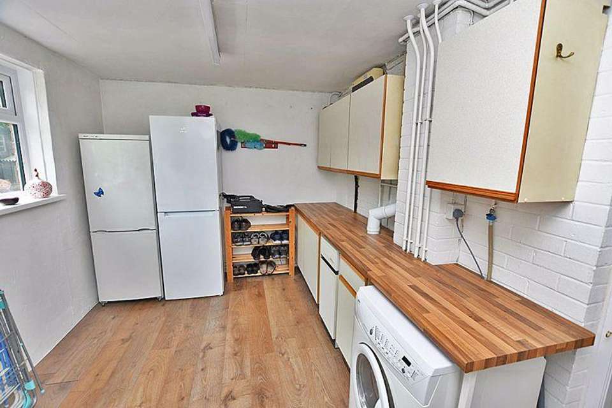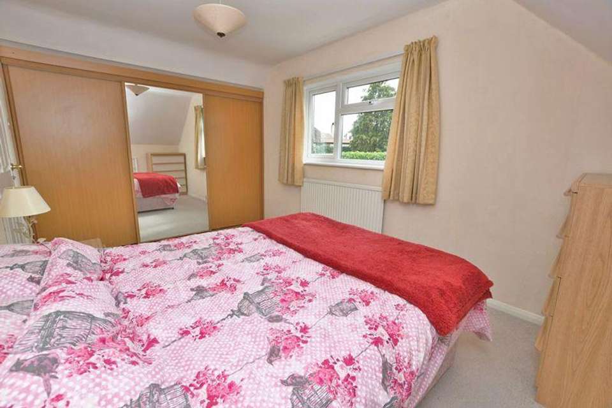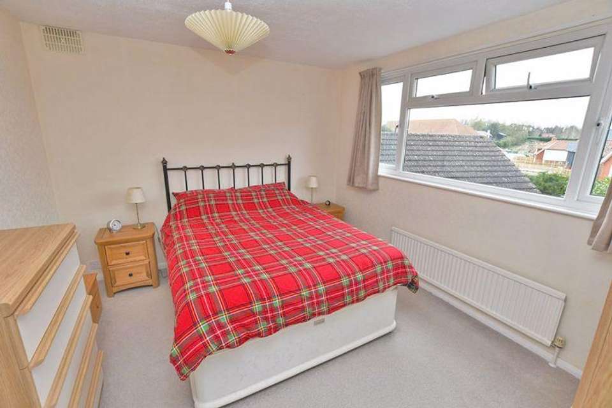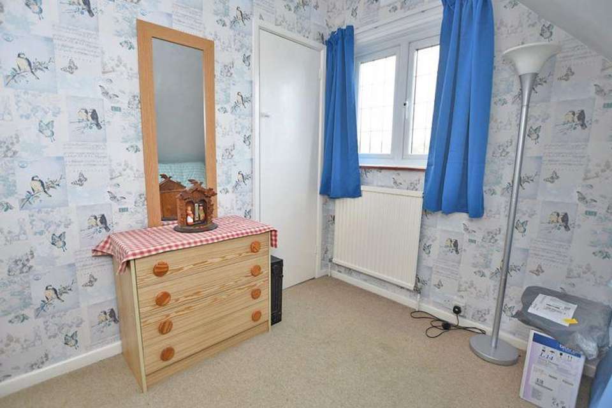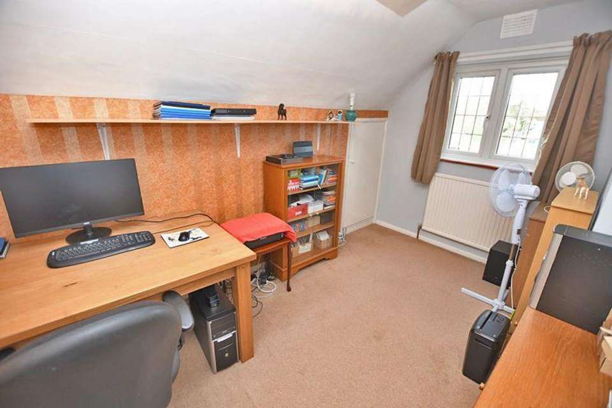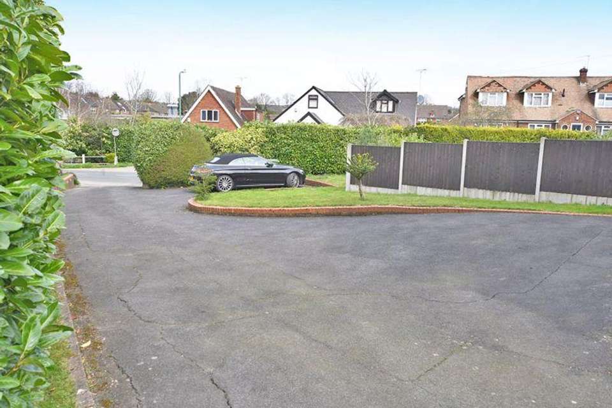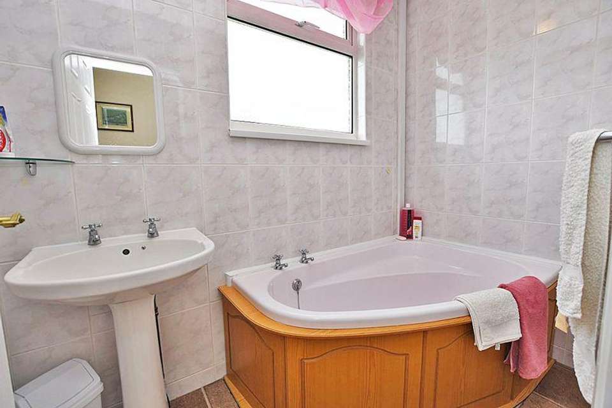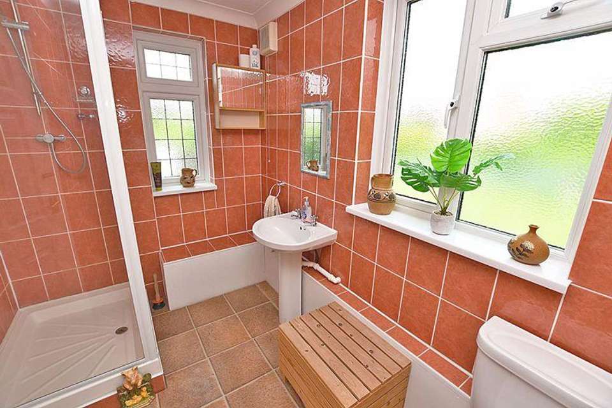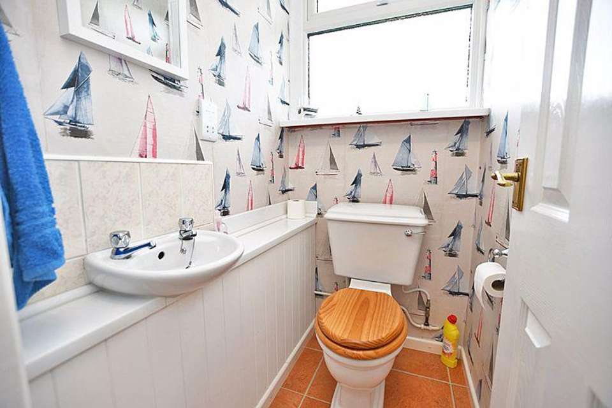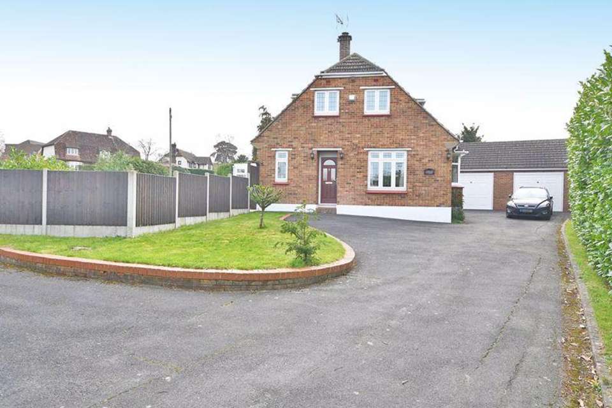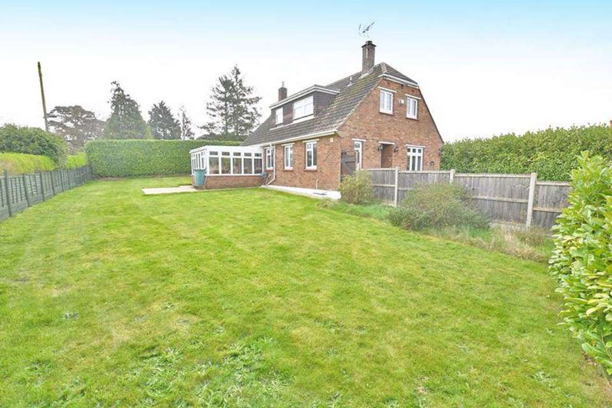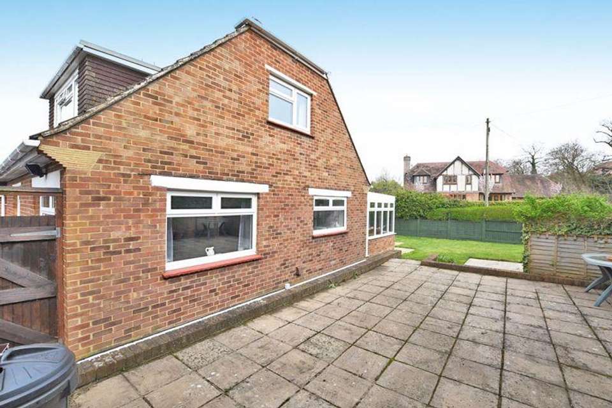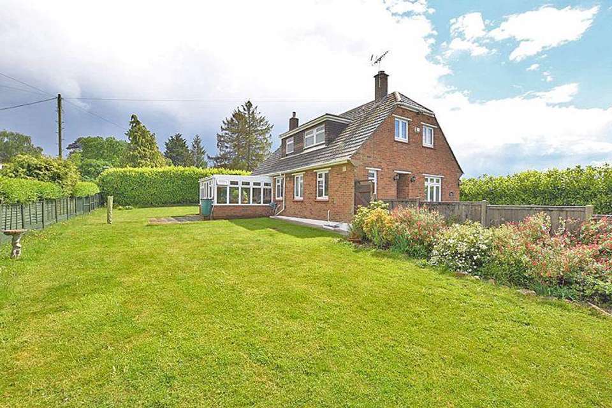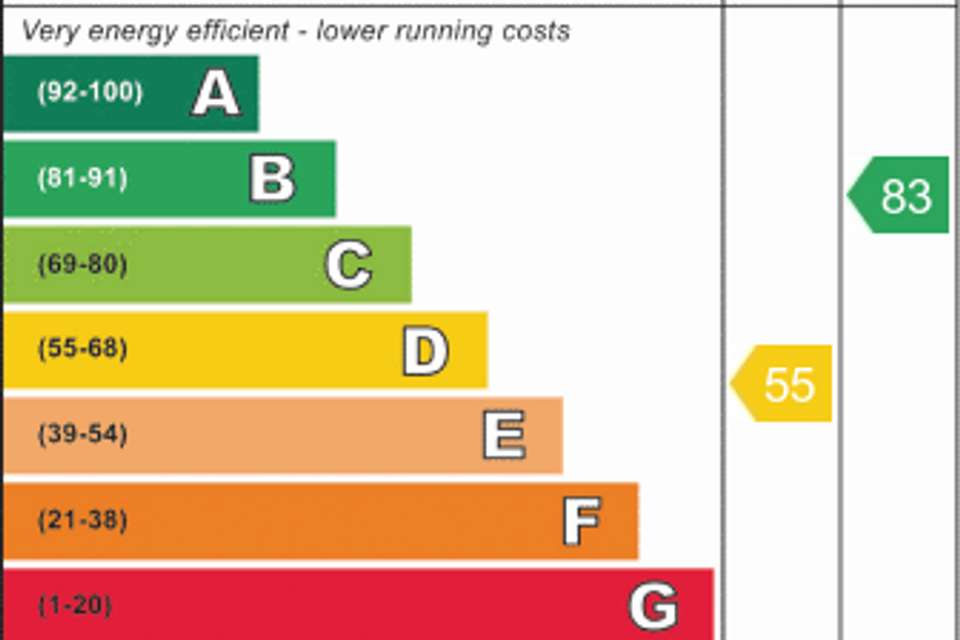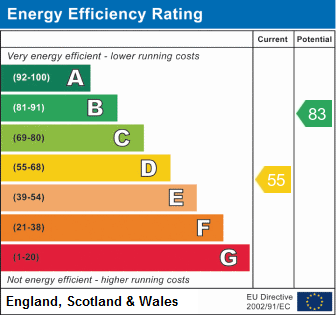5 bedroom detached house for sale
Bearsted, ME14detached house
bedrooms
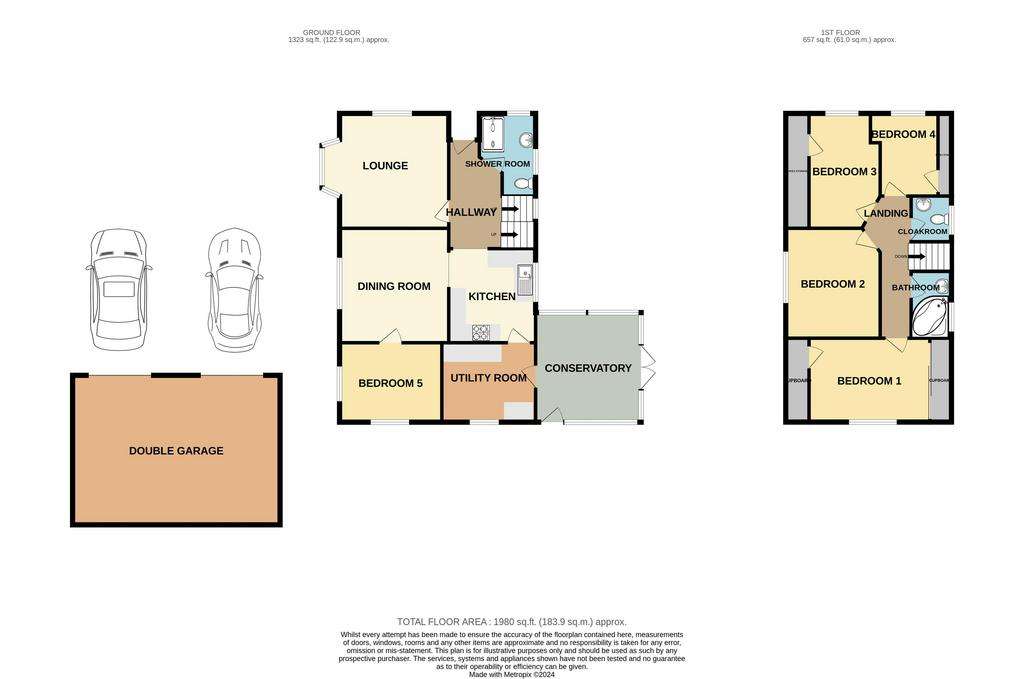
Property photos

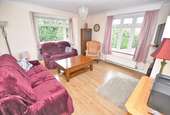
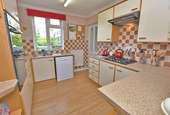
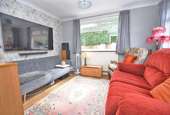
+18
Property description
*Guide Price £650,000 - £695,000 * Fine non estate detached chalet house located within 200 metres of the Village Green. The well presented accommodation is highly adaptable and offers great scope and potential. Arranged on 2 floors extending to 1724sq'. With gas central heating and double glazing, 2 reception rooms, kitchen, utility room and conservatory. 5 bedrooms. Bathroom and shower room. Highly recommend your viewing. Agents Note : We would anticipate a monthly rental income to be in the region of £1600 in its current condition.
ENTRANCE PORCH
ENTRANCE HALLWAY
Composite entrance door with glazed panels. Stairs to first floor with understairs cupboard. Wood laminate flooring. Double radiator.
SHOWER ROOM - 9' 6'' x 6' 4'' (2.89m x 1.93m)
White suite comprising shower cubicle with thermostatically controlled shower. Fully tiled walls. Pedestal wash hand basin. Low level W.C. Double aspect windows to front and side. Double radiator. Laminate floor. Extractor fan.
LOUNGE - 15' 7'' (into bay) x 13' 0'' (4.75m x 3.96m)
Double aspect window to side and front. Wall mounted living flame gas fire. Double radiator. Wood laminate floor.
KITCHEN - 10' 7'' x 9' 1'' (3.22m x 2.77m)
Range of high and low level cupboards with display end units and complementing working surfaces. One and half bowl stainless steel sink with mixer tap and tiled splash backs. Bosch eye level double oven and grill, 4 burner gas hob with extractor hood over. Plumbing for dishwasher. Window to side northern aspect. Double radiator. Wood laminate flooring. Half glazed door to:-
UTILITY ROOM - 12' 4'' x 9' 1'' (3.76m x 2.77m)
High and low level units with working surface. Plumbing for washing machine - space for fridge freezer. Floor standing Potterton gas fired boiler supplying central heating and hot water throughout. Consumer unit. Built in larder cupboard with shelving. UPVC 1/2 glazed door to:-
CONSERVATORY - 12' 5'' x 12' 0'' (3.78m x 3.65m)
Brick built base with UPVC double glazed windows and casement doors leading to garden. Polycarbonate roof, vinyl floor. Electric heater and two wall lights.
DINING ROOM - 13' 0'' x 12' 6'' (3.96m x 3.81m)
Window to side southern aspect. Wood laminate floor. Double radiator. Door to:-
BEDROOM 5 - 11' 7'' x 9' 0'' (3.53m x 2.74m)
Double aspect windows to rear and side. Wood laminate floor. Double radiator.
ON THE FIRST FLOOR
STAIRS AND LANDING
Half landing with window to side with northern aspect. High level window to side. Small eaves cupboard.
BEDROOM 1 - 13' 9'' x 9' 1'' (4.19m x 2.77m)
Window to rear with an eastern aspect. Built in wardrobes with mirrored sliding doors. Double radiator. Eaves storage cupboard. Carpet.
BEDROOM 2 - 12' 5'' x 10' 10'' (3.78m x 3.30m)
Window to side with southern aspect. Radiator. Carpet.
BEDROOM 3 - 13' 0'' x 8' 3'' (3.96m x 2.51m)
Window to front. Eaves storage cupboard. Radiator. Carpet. Access to roof space.
BEDROOM 4 - 9' 2'' x 8' 0'' (2.79m x 2.44m)
Window to front. Built in wardrobe. Radiator. Eaves storage cupboard. Carpet.
BATHROOM - 7' 6'' x 4' 3'' (2.28m x 1.29m)
Corner bath with fully tiled walls. Pedestal wash hand basin. Window to side northern aspect. Laminate flooring. Extractor fan. Double radiator.
SEPARATE W.C
Low level W.C, vanity wash hand basin with tiled splash back. Window to side northern aspect. Laminate flooring.
OUTSIDE
To the front of the property is a sweeping tarmacadam driveway for parking several vehicles. Small area of lawn and laurel border hedging. Double garage measuring 23'6 x 16'5 with two up and over entry doors.To the rear, there is an 'L' shaped garden with extensive lawn area at the side, with fenced boundaries, paved patio area. Outside water tap and pedestrian gate to the front. Shrub borders. Further paved patio area with dwarf boundary wall. Access to garages via pedestrian door. Gate to driveway.
Council Tax Band: F
Tenure: Freehold
ENTRANCE PORCH
ENTRANCE HALLWAY
Composite entrance door with glazed panels. Stairs to first floor with understairs cupboard. Wood laminate flooring. Double radiator.
SHOWER ROOM - 9' 6'' x 6' 4'' (2.89m x 1.93m)
White suite comprising shower cubicle with thermostatically controlled shower. Fully tiled walls. Pedestal wash hand basin. Low level W.C. Double aspect windows to front and side. Double radiator. Laminate floor. Extractor fan.
LOUNGE - 15' 7'' (into bay) x 13' 0'' (4.75m x 3.96m)
Double aspect window to side and front. Wall mounted living flame gas fire. Double radiator. Wood laminate floor.
KITCHEN - 10' 7'' x 9' 1'' (3.22m x 2.77m)
Range of high and low level cupboards with display end units and complementing working surfaces. One and half bowl stainless steel sink with mixer tap and tiled splash backs. Bosch eye level double oven and grill, 4 burner gas hob with extractor hood over. Plumbing for dishwasher. Window to side northern aspect. Double radiator. Wood laminate flooring. Half glazed door to:-
UTILITY ROOM - 12' 4'' x 9' 1'' (3.76m x 2.77m)
High and low level units with working surface. Plumbing for washing machine - space for fridge freezer. Floor standing Potterton gas fired boiler supplying central heating and hot water throughout. Consumer unit. Built in larder cupboard with shelving. UPVC 1/2 glazed door to:-
CONSERVATORY - 12' 5'' x 12' 0'' (3.78m x 3.65m)
Brick built base with UPVC double glazed windows and casement doors leading to garden. Polycarbonate roof, vinyl floor. Electric heater and two wall lights.
DINING ROOM - 13' 0'' x 12' 6'' (3.96m x 3.81m)
Window to side southern aspect. Wood laminate floor. Double radiator. Door to:-
BEDROOM 5 - 11' 7'' x 9' 0'' (3.53m x 2.74m)
Double aspect windows to rear and side. Wood laminate floor. Double radiator.
ON THE FIRST FLOOR
STAIRS AND LANDING
Half landing with window to side with northern aspect. High level window to side. Small eaves cupboard.
BEDROOM 1 - 13' 9'' x 9' 1'' (4.19m x 2.77m)
Window to rear with an eastern aspect. Built in wardrobes with mirrored sliding doors. Double radiator. Eaves storage cupboard. Carpet.
BEDROOM 2 - 12' 5'' x 10' 10'' (3.78m x 3.30m)
Window to side with southern aspect. Radiator. Carpet.
BEDROOM 3 - 13' 0'' x 8' 3'' (3.96m x 2.51m)
Window to front. Eaves storage cupboard. Radiator. Carpet. Access to roof space.
BEDROOM 4 - 9' 2'' x 8' 0'' (2.79m x 2.44m)
Window to front. Built in wardrobe. Radiator. Eaves storage cupboard. Carpet.
BATHROOM - 7' 6'' x 4' 3'' (2.28m x 1.29m)
Corner bath with fully tiled walls. Pedestal wash hand basin. Window to side northern aspect. Laminate flooring. Extractor fan. Double radiator.
SEPARATE W.C
Low level W.C, vanity wash hand basin with tiled splash back. Window to side northern aspect. Laminate flooring.
OUTSIDE
To the front of the property is a sweeping tarmacadam driveway for parking several vehicles. Small area of lawn and laurel border hedging. Double garage measuring 23'6 x 16'5 with two up and over entry doors.To the rear, there is an 'L' shaped garden with extensive lawn area at the side, with fenced boundaries, paved patio area. Outside water tap and pedestrian gate to the front. Shrub borders. Further paved patio area with dwarf boundary wall. Access to garages via pedestrian door. Gate to driveway.
Council Tax Band: F
Tenure: Freehold
Interested in this property?
Council tax
First listed
Over a month agoEnergy Performance Certificate
Bearsted, ME14
Marketed by
Ferris & Co - Maidstone Penenden Heath Parade Maidstone ME14 2HNPlacebuzz mortgage repayment calculator
Monthly repayment
The Est. Mortgage is for a 25 years repayment mortgage based on a 10% deposit and a 5.5% annual interest. It is only intended as a guide. Make sure you obtain accurate figures from your lender before committing to any mortgage. Your home may be repossessed if you do not keep up repayments on a mortgage.
Bearsted, ME14 - Streetview
DISCLAIMER: Property descriptions and related information displayed on this page are marketing materials provided by Ferris & Co - Maidstone. Placebuzz does not warrant or accept any responsibility for the accuracy or completeness of the property descriptions or related information provided here and they do not constitute property particulars. Please contact Ferris & Co - Maidstone for full details and further information.





