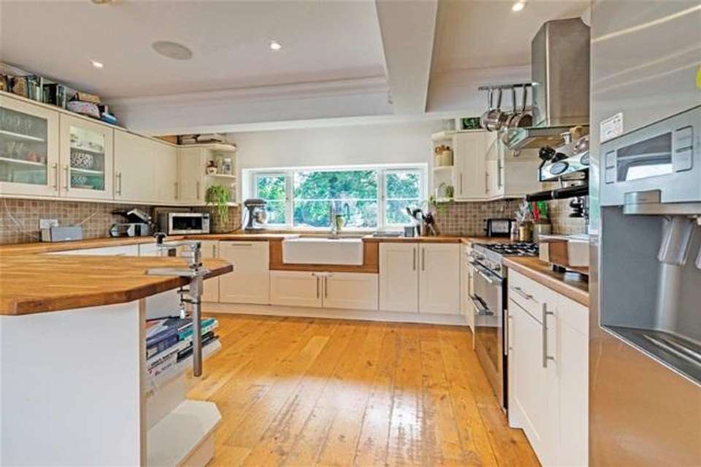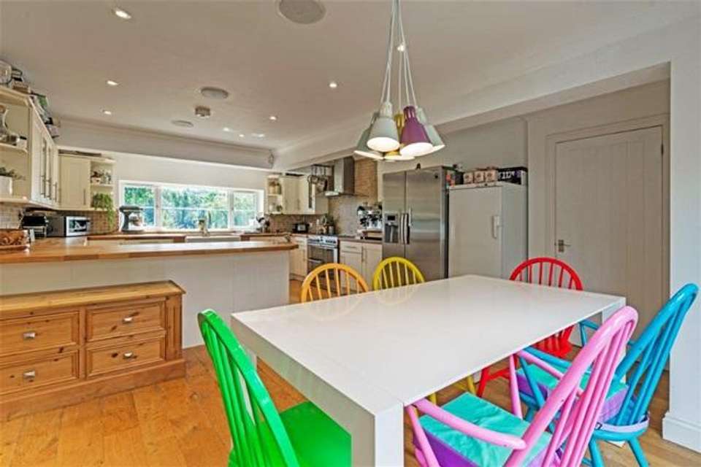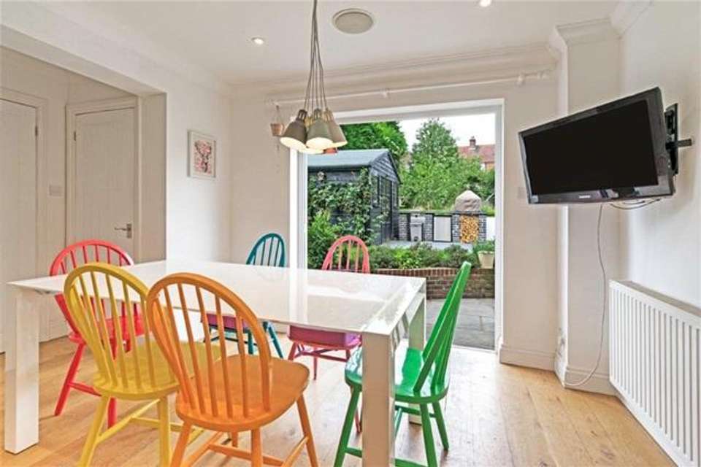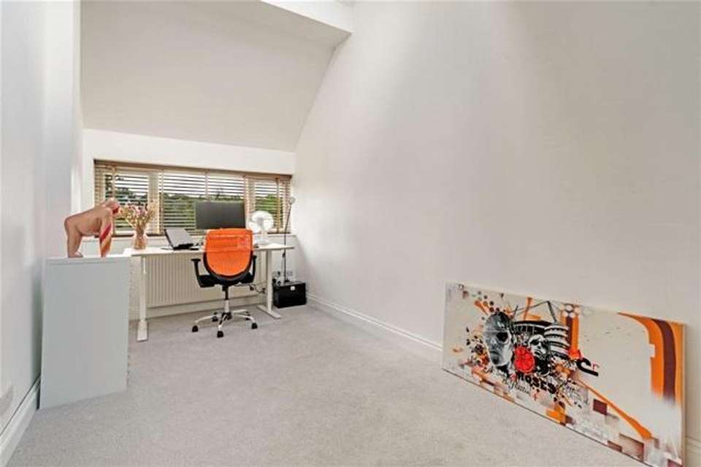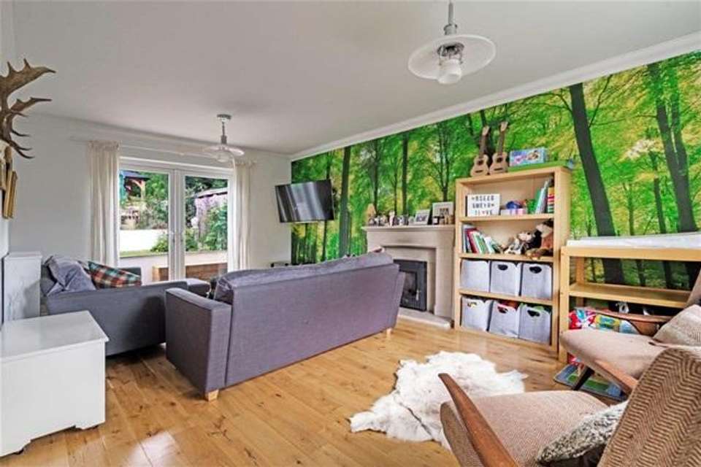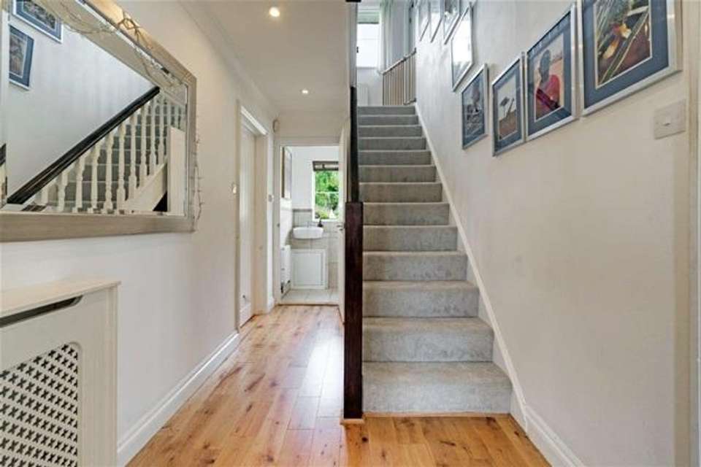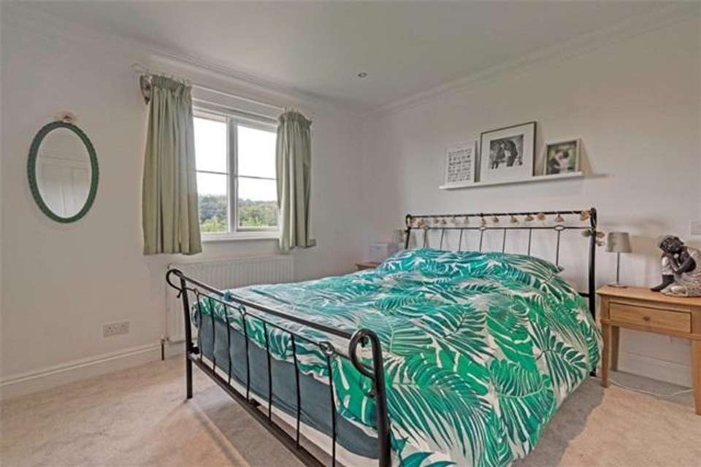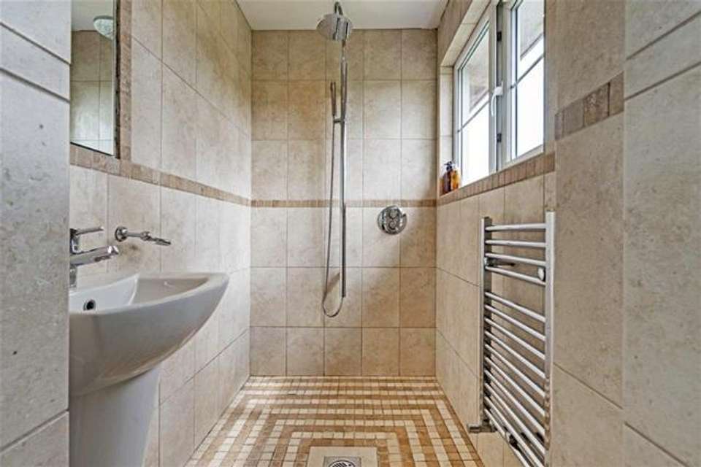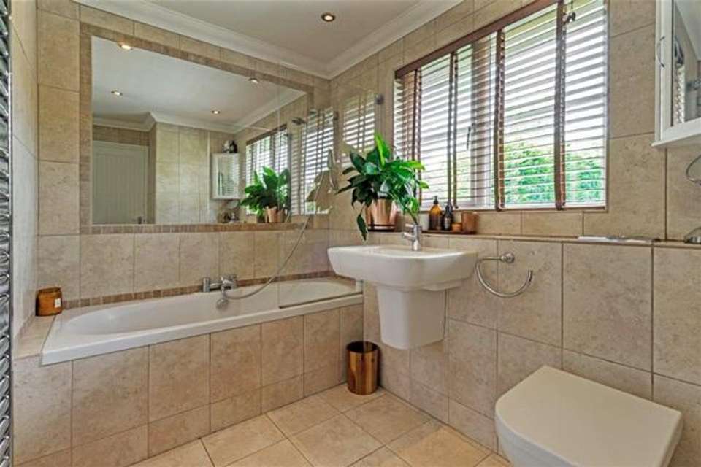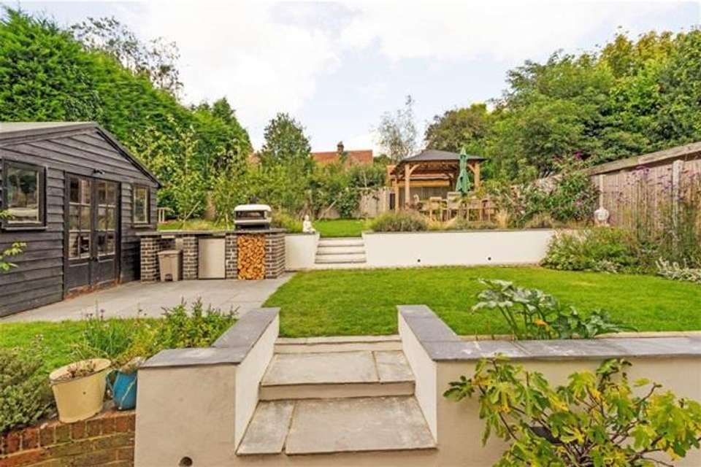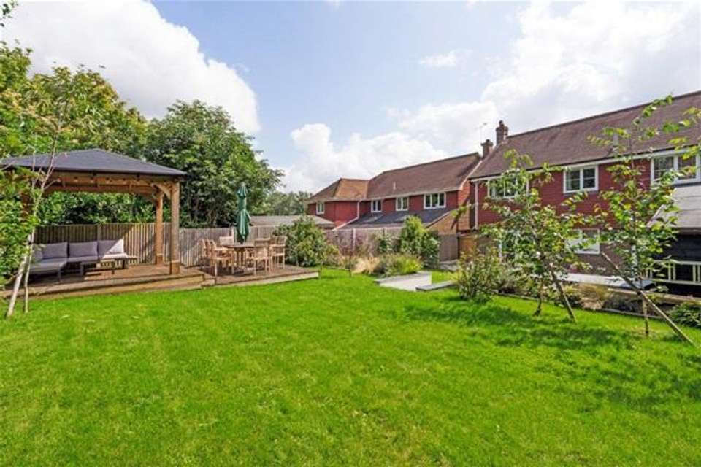3 bedroom detached house for sale
Etchinghamdetached house
bedrooms
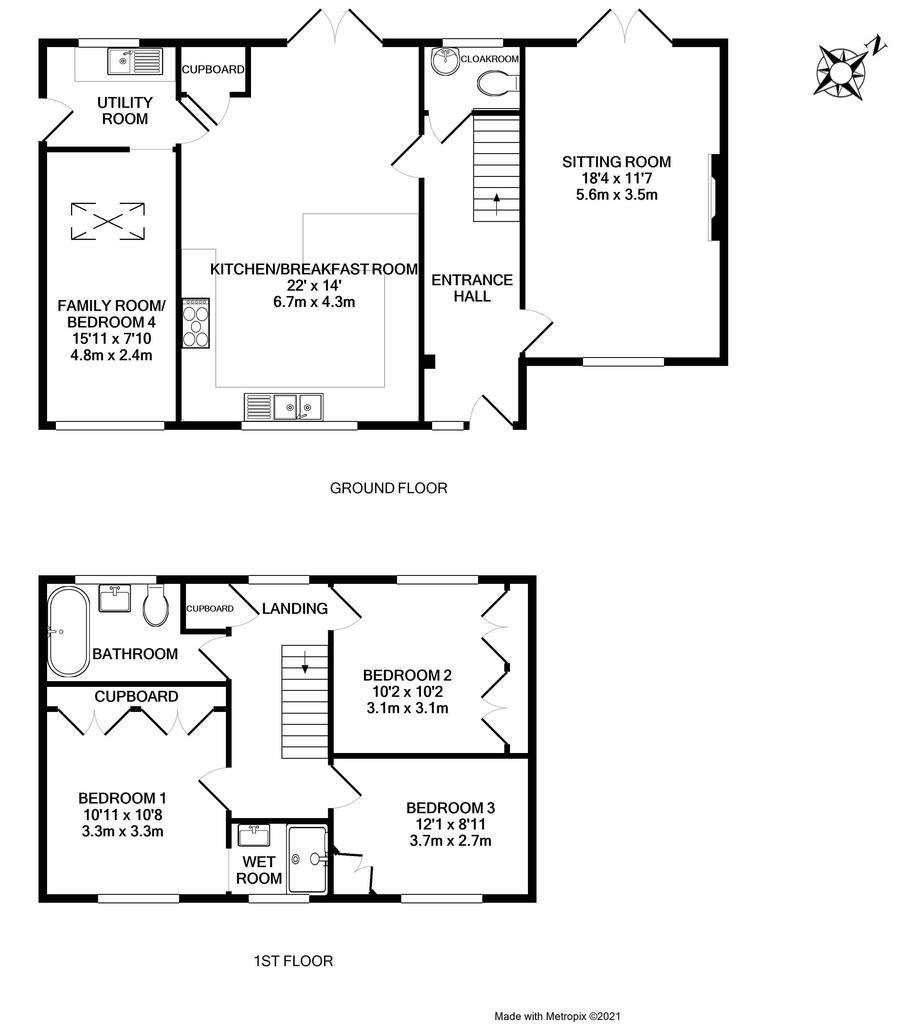
Property photos

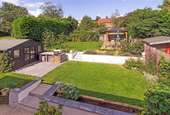
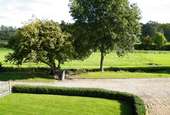
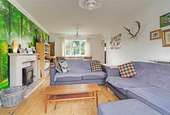
+11
Property description
An attractive and well presented 3 double bedroom modern house with permission to remodel and extend the ground and first floors, situated in a quiet position on a private road with open countryside to the front and within easy walking distance of village amenities and the station.
Situation: The property is situated in a convenient semi-rural location on a private road of just four houses on the edge of Etchingham village with its pretty church, post office and shop, well regarded primary school and mainline station. The villages of Burwash (2½ miles distant), Hawkhurst (5½ miles distant), Hurst Green (2 miles distant) and Ticehurst (4 miles distant) all provide further local shops and amenities, and Heathfield is 9 miles to the West and offers a comprehensive range of amenities including supermarkets. The larger coastal town of Hastings lies 14 miles to the South and the Spa town of Tunbridge Wells with its excellent shopping facilities is approximately 17 miles to the North.
Etchingham station is just over half a mile distant and provides a regular service to London Bridge, Waterloo East, Charing Cross and Cannon Street. The A21 is also within 2 miles and provides a direct link to the M25 (junction 5) and the coast. Gatwick Airport is about 50 miles to the west, the Eurotunnel terminal at Folkestone is about 40 miles to the east and London is about 60 miles away.
The area is extremely well served with educational facilities for all age groups – as well as village primary school there is Vinehall School, Battle Abbey, and the villages of Wadhurst, Heathfield and Robertsbridge all have Community Colleges.
The beautiful surrounding countryside is a designated Area of Outstanding Natural Beauty and includes Bewl Water Reservoir, reputedly the largest area of inland water in the South East, where a wide range of water sports can be enjoyed.
3 Willow Close is a detached modern family house with external elevations of brick and tile hanging beneath a tiled roof and double glazing throughout. The property has been much improved by the current owners to provide spacious and versatile accommodation and benefits from good-sized landscaped gardens to the rear, as well as having planning permission to remodel and extend the ground floor, including a new porch and garden room on the ground floor, and to extend the first floor with a new bedroom suite (Application Number: RR/2020/2277/P).
Arranged over two floors, the property provides on the ground floor an entrance hall with oak flooring, a good-sized double aspect sitting room with an open fireplace fitted with a wood burning stove and French doors leading out to the garden, a cloakroom, a large double aspect kitchen/breakfast room, which extends to 22ft and is fitted with an extensive range of wall and base units with solid wood work surfaces, oak flooring and French doors leading out to the garden. There is also a good-sized family room/office or 4th bedroom and a utility room with a door leading out to the side of the house. On the first floor there is a spacious landing, three double bedrooms with fitted wardrobes, an ensuite wet room and a family bathroom.
To the front the property benefits from an open aspect over adjoining countryside. There is a gravel driveway with parking for several cars, an area of lawn bordered with low privet hedging and a path leading to the front door. A path leads round the side of the house to the rear garden which is a real feature of the property and has been landscaped with good-sized terraces, lawn and there is an excellent gazebo with decking and power at the end of the garden, ideal for outdoor entertaining, as well as an outdoor kitchen and timber outbuilding/office with power.
Services: Mains water and electricity. Oil-fired central heating
Local Authority: Rother District Council[use Contact Agent Button]
Current council tax band: E
Current energy efficiency rating: D
Situation: The property is situated in a convenient semi-rural location on a private road of just four houses on the edge of Etchingham village with its pretty church, post office and shop, well regarded primary school and mainline station. The villages of Burwash (2½ miles distant), Hawkhurst (5½ miles distant), Hurst Green (2 miles distant) and Ticehurst (4 miles distant) all provide further local shops and amenities, and Heathfield is 9 miles to the West and offers a comprehensive range of amenities including supermarkets. The larger coastal town of Hastings lies 14 miles to the South and the Spa town of Tunbridge Wells with its excellent shopping facilities is approximately 17 miles to the North.
Etchingham station is just over half a mile distant and provides a regular service to London Bridge, Waterloo East, Charing Cross and Cannon Street. The A21 is also within 2 miles and provides a direct link to the M25 (junction 5) and the coast. Gatwick Airport is about 50 miles to the west, the Eurotunnel terminal at Folkestone is about 40 miles to the east and London is about 60 miles away.
The area is extremely well served with educational facilities for all age groups – as well as village primary school there is Vinehall School, Battle Abbey, and the villages of Wadhurst, Heathfield and Robertsbridge all have Community Colleges.
The beautiful surrounding countryside is a designated Area of Outstanding Natural Beauty and includes Bewl Water Reservoir, reputedly the largest area of inland water in the South East, where a wide range of water sports can be enjoyed.
3 Willow Close is a detached modern family house with external elevations of brick and tile hanging beneath a tiled roof and double glazing throughout. The property has been much improved by the current owners to provide spacious and versatile accommodation and benefits from good-sized landscaped gardens to the rear, as well as having planning permission to remodel and extend the ground floor, including a new porch and garden room on the ground floor, and to extend the first floor with a new bedroom suite (Application Number: RR/2020/2277/P).
Arranged over two floors, the property provides on the ground floor an entrance hall with oak flooring, a good-sized double aspect sitting room with an open fireplace fitted with a wood burning stove and French doors leading out to the garden, a cloakroom, a large double aspect kitchen/breakfast room, which extends to 22ft and is fitted with an extensive range of wall and base units with solid wood work surfaces, oak flooring and French doors leading out to the garden. There is also a good-sized family room/office or 4th bedroom and a utility room with a door leading out to the side of the house. On the first floor there is a spacious landing, three double bedrooms with fitted wardrobes, an ensuite wet room and a family bathroom.
To the front the property benefits from an open aspect over adjoining countryside. There is a gravel driveway with parking for several cars, an area of lawn bordered with low privet hedging and a path leading to the front door. A path leads round the side of the house to the rear garden which is a real feature of the property and has been landscaped with good-sized terraces, lawn and there is an excellent gazebo with decking and power at the end of the garden, ideal for outdoor entertaining, as well as an outdoor kitchen and timber outbuilding/office with power.
Services: Mains water and electricity. Oil-fired central heating
Local Authority: Rother District Council[use Contact Agent Button]
Current council tax band: E
Current energy efficiency rating: D
Council tax
First listed
Over a month agoEtchingham
Placebuzz mortgage repayment calculator
Monthly repayment
The Est. Mortgage is for a 25 years repayment mortgage based on a 10% deposit and a 5.5% annual interest. It is only intended as a guide. Make sure you obtain accurate figures from your lender before committing to any mortgage. Your home may be repossessed if you do not keep up repayments on a mortgage.
Etchingham - Streetview
DISCLAIMER: Property descriptions and related information displayed on this page are marketing materials provided by Green Lizard - Tunbridge Wells. Placebuzz does not warrant or accept any responsibility for the accuracy or completeness of the property descriptions or related information provided here and they do not constitute property particulars. Please contact Green Lizard - Tunbridge Wells for full details and further information.





