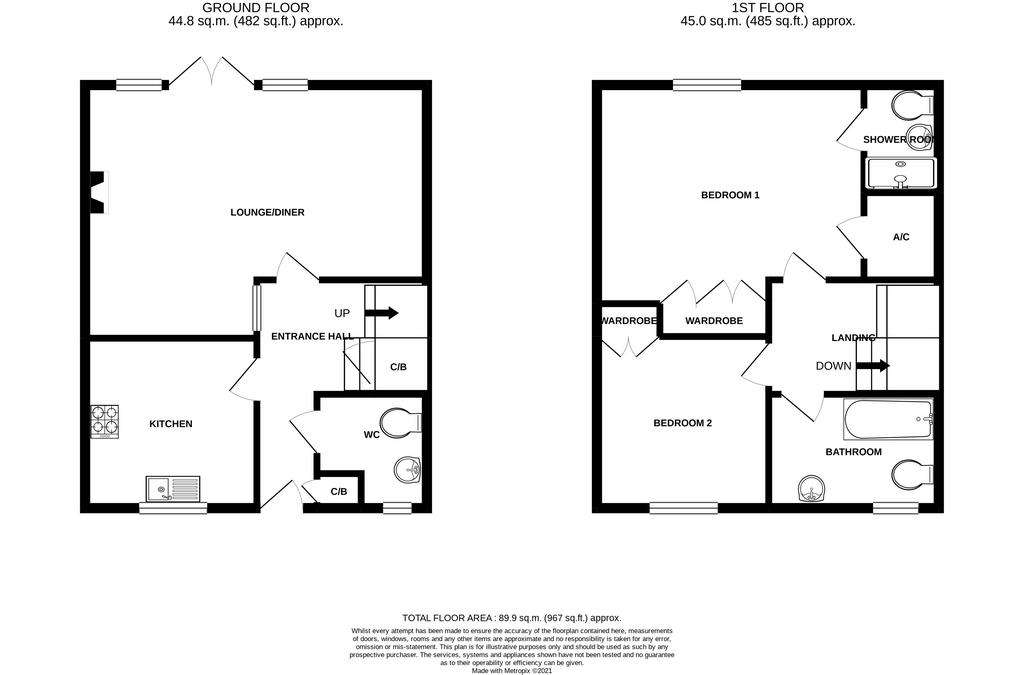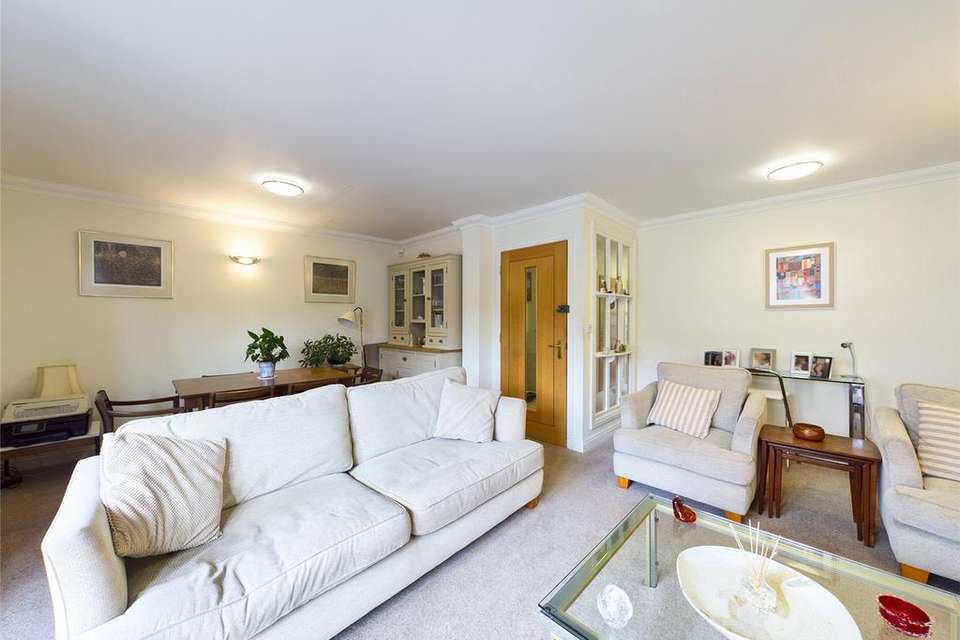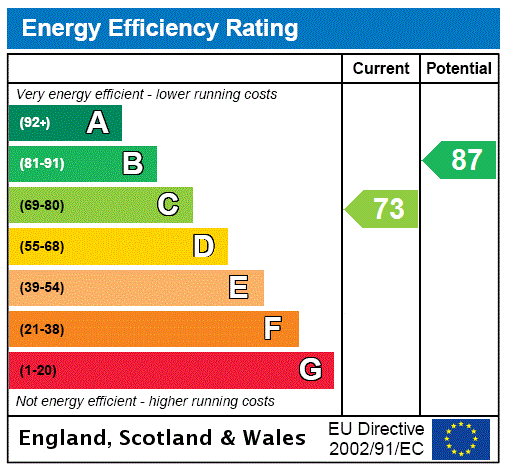2 bedroom terraced house for sale
Dorset, BH23terraced house
bedrooms

Property photos




+10
Property description
LOOK AT OUR 360 VIRTUAL TOUR! Just a SHORT WALK from CHRISTCHURCH TOWN CENTRE, this modern TOWN HOUSE for the OVER 55's is located on an attractive COURTYARD DEVELOPMENT with VIEWS TOWARDS CHRISTCHURCH PRIORY
This modern town house was built in approximately 2004 in a courtyard style development just a short walk from Christchurch Town Centre and with views towards The Priory. Offered for sale with vacant possession, the property enjoys a southerly aspect with a small courtyard garden, allocated car parking, attractive communal garden and an internal viewing is strongly recommended.
Entrance door leads to entrance hall with burglar alarm console. Under stairs walk-in storage cupboard.
Cloakroom with vanity basin, cupboard under and w.c.
The lounge/dining room (L-shaped) has a feature coal effect electric fire, twin double glazed French doors to paved patio/garden.
Kitchen has a range of fitted cherry wood units with worktop space over and half-tiled walls. Concealed lighting. Tiled flooring. One and a half bowl sink with single drainer and mixer tap. Integrated range of 'Neff' appliances including 2 ovens, gas hob with extractor cooker hood over, dishwasher, fridge/freezer and washer/dryer. Cupboard housing 'Glow Worm' gas boiler.
From the entrance hall, stairs lead to the first floor landing. Hatch to roof space with fitted ladder.
The master bedroom has views over the courtyard towards The Priory. Range of built-in wardrobes. Walk-in airing/storage cupboard.
En-suite shower room with fully tiled double shower cubicle, vanity basin with cupboard under and w.c.
Bedroom Two has a built-in storage cupboard with shelving plus double wardrobes.
The bathroom has a fitted suite comprising panelled bath, vanity basin with cupboard under and w.c.
To the front of the property is a shared pathway with wrought iron railings.
The rear garden has a small paved patio.
There is ALLOCATED CAR PARKING with Pergola style covering.
Attractive communal gardens.
N.B. The development is for the over 55s.
We understand the current Service Charge is £1,800 p.a.
A summary of the accommodation comprises:-
ENTRANCE HALL
CLOAKROOM
LOUNGE/DINING ROOM: 19'3" x 18' (15.87m x 5.49m)
KITCHEN: 10'9" x 9'4" (3.28m x 2.84m)
FIRST FLOOR LANDING#
MASTER BEDROOM: 15' x 13'2" (4'57m x 4.01m)
EN-SUITE SHOWER ROOM
BEDROOM TWO: 14'5" plus 2' wardrobe recess x 9' (4.39m plus 0.61m x 2.74m)
BATHROOM
COUNCIL TAX BAND: E
This modern town house was built in approximately 2004 in a courtyard style development just a short walk from Christchurch Town Centre and with views towards The Priory. Offered for sale with vacant possession, the property enjoys a southerly aspect with a small courtyard garden, allocated car parking, attractive communal garden and an internal viewing is strongly recommended.
Entrance door leads to entrance hall with burglar alarm console. Under stairs walk-in storage cupboard.
Cloakroom with vanity basin, cupboard under and w.c.
The lounge/dining room (L-shaped) has a feature coal effect electric fire, twin double glazed French doors to paved patio/garden.
Kitchen has a range of fitted cherry wood units with worktop space over and half-tiled walls. Concealed lighting. Tiled flooring. One and a half bowl sink with single drainer and mixer tap. Integrated range of 'Neff' appliances including 2 ovens, gas hob with extractor cooker hood over, dishwasher, fridge/freezer and washer/dryer. Cupboard housing 'Glow Worm' gas boiler.
From the entrance hall, stairs lead to the first floor landing. Hatch to roof space with fitted ladder.
The master bedroom has views over the courtyard towards The Priory. Range of built-in wardrobes. Walk-in airing/storage cupboard.
En-suite shower room with fully tiled double shower cubicle, vanity basin with cupboard under and w.c.
Bedroom Two has a built-in storage cupboard with shelving plus double wardrobes.
The bathroom has a fitted suite comprising panelled bath, vanity basin with cupboard under and w.c.
To the front of the property is a shared pathway with wrought iron railings.
The rear garden has a small paved patio.
There is ALLOCATED CAR PARKING with Pergola style covering.
Attractive communal gardens.
N.B. The development is for the over 55s.
We understand the current Service Charge is £1,800 p.a.
A summary of the accommodation comprises:-
ENTRANCE HALL
CLOAKROOM
LOUNGE/DINING ROOM: 19'3" x 18' (15.87m x 5.49m)
KITCHEN: 10'9" x 9'4" (3.28m x 2.84m)
FIRST FLOOR LANDING#
MASTER BEDROOM: 15' x 13'2" (4'57m x 4.01m)
EN-SUITE SHOWER ROOM
BEDROOM TWO: 14'5" plus 2' wardrobe recess x 9' (4.39m plus 0.61m x 2.74m)
BATHROOM
COUNCIL TAX BAND: E
Interested in this property?
Council tax
First listed
Over a month agoEnergy Performance Certificate
Dorset, BH23
Marketed by
Slades Estate Agents - Christchurch 7 Castle Street Christchurch BH23 1DPCall agent on 01202 474202
Placebuzz mortgage repayment calculator
Monthly repayment
The Est. Mortgage is for a 25 years repayment mortgage based on a 10% deposit and a 5.5% annual interest. It is only intended as a guide. Make sure you obtain accurate figures from your lender before committing to any mortgage. Your home may be repossessed if you do not keep up repayments on a mortgage.
Dorset, BH23 - Streetview
DISCLAIMER: Property descriptions and related information displayed on this page are marketing materials provided by Slades Estate Agents - Christchurch. Placebuzz does not warrant or accept any responsibility for the accuracy or completeness of the property descriptions or related information provided here and they do not constitute property particulars. Please contact Slades Estate Agents - Christchurch for full details and further information.















