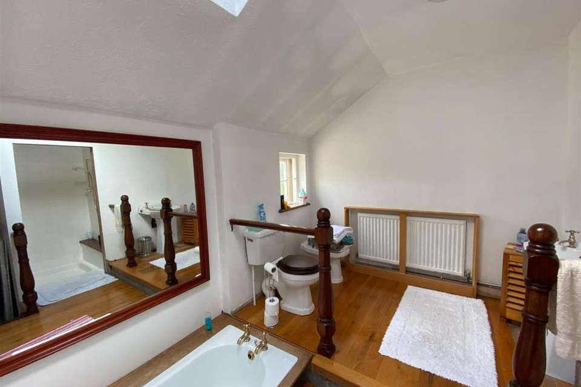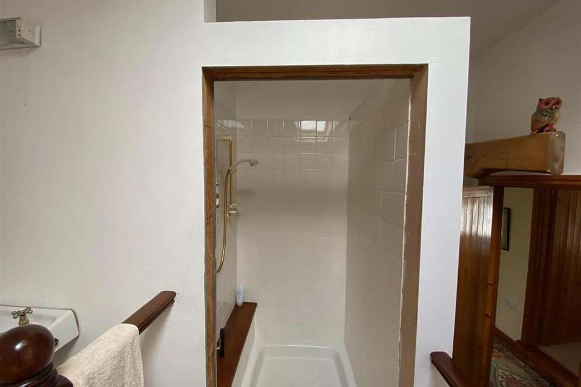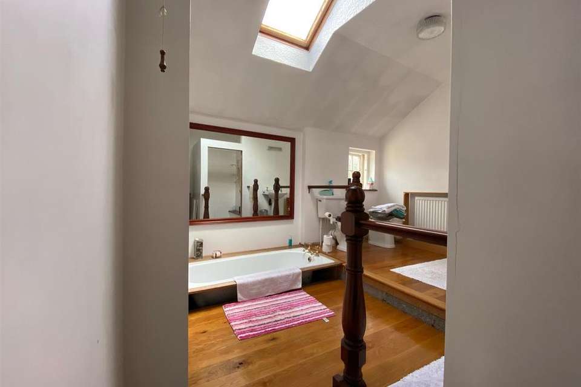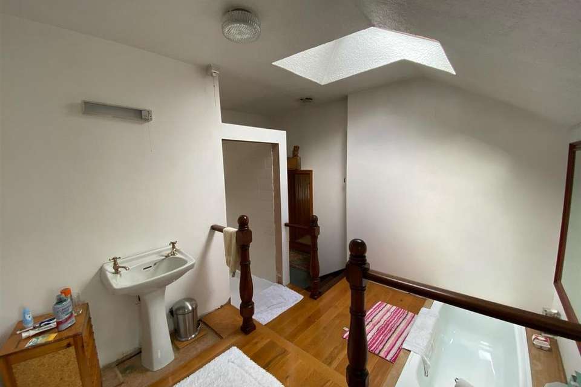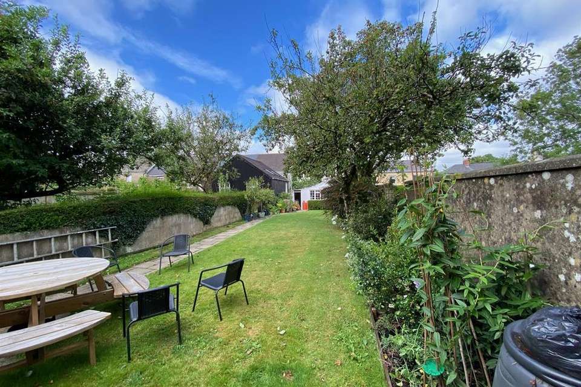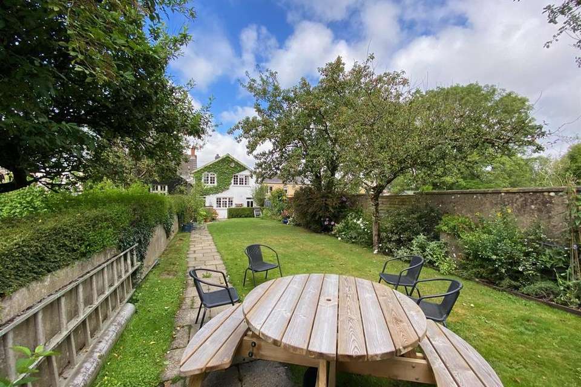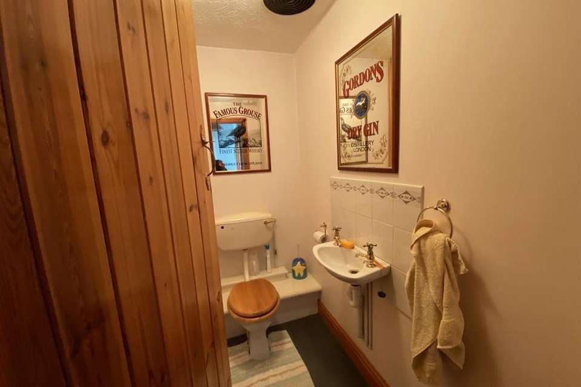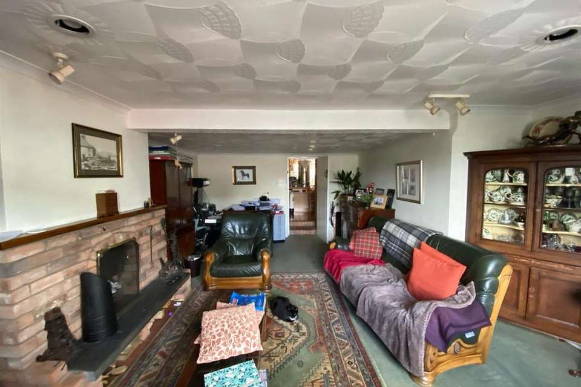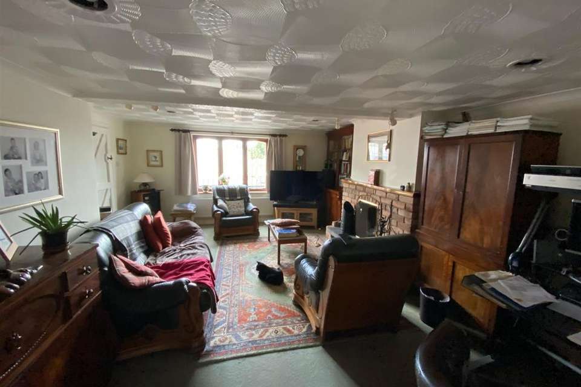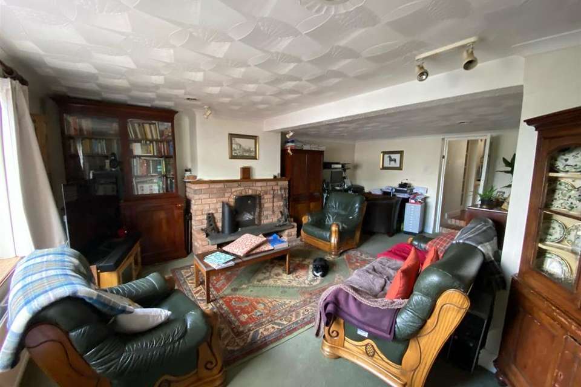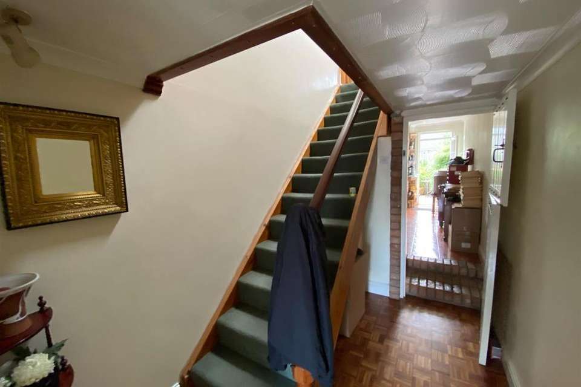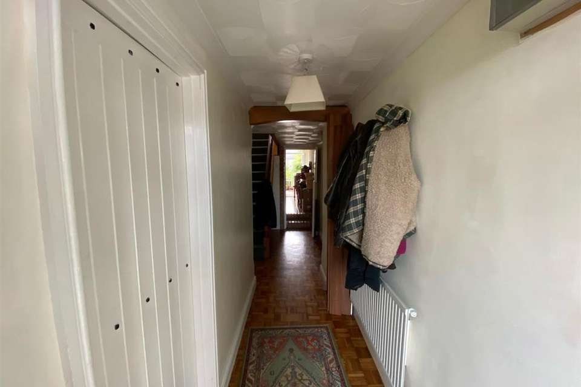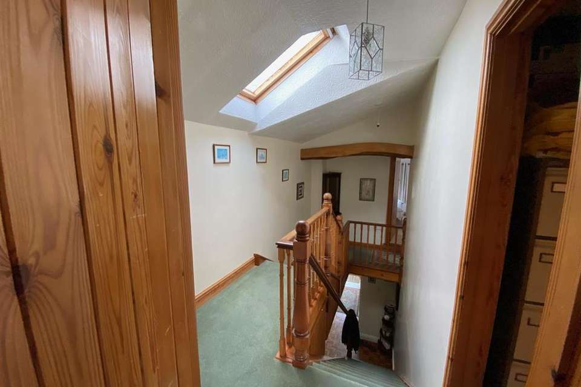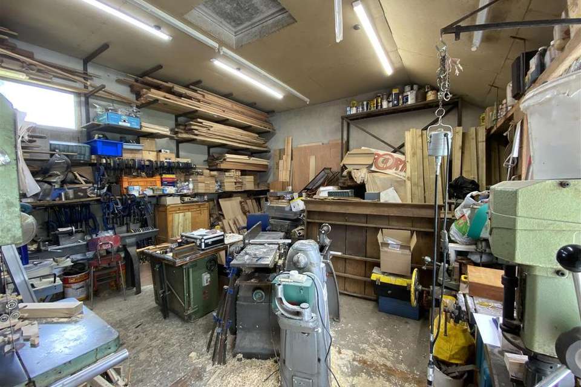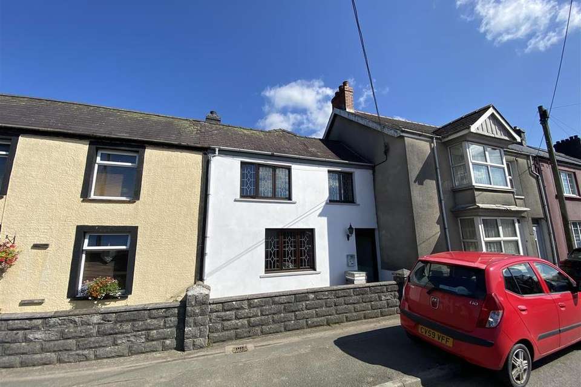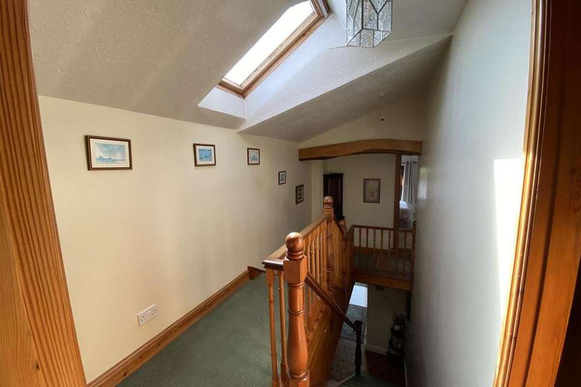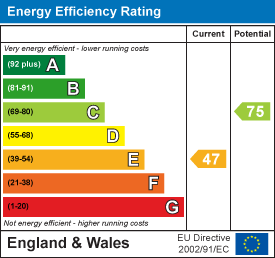3 bedroom terraced house for sale
Rock Terrace, Clynderwenterraced house
bedrooms
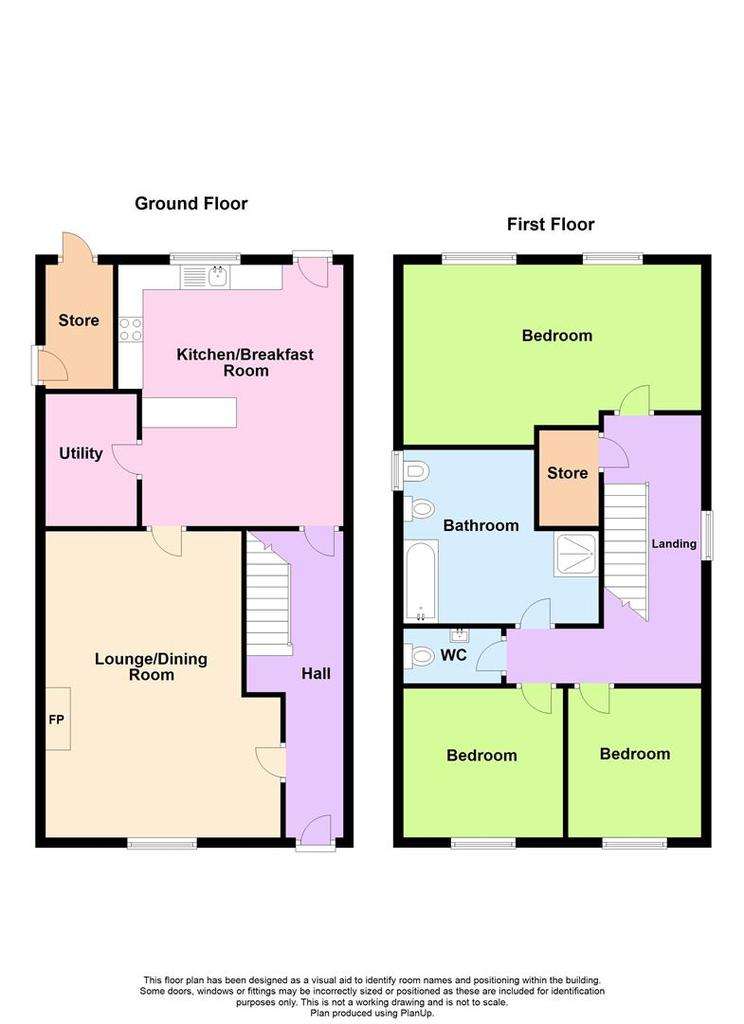
Property photos

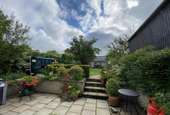
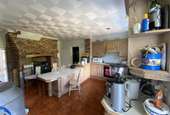
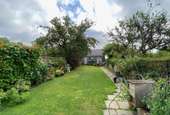
+16
Property description
Myrtle House is a deceptively spacious 3 bedroom extended terraced house, which has the benefit of a fully functioning workshop suitable for home working/business situated at the bottom of the pretty rear garden.
This traditionally built house is full of charm and character and would be an ideal family home within distance of the newly established independent Redhill School.
EARLY INTERNAL VIEWING IS RECOMMENDED OF THIS UNIQUE, SPACIOUS HOME!.
Situation: - Myrtle House is a 3 bedroom terraced property situated in the very heart of the village of Clunderwen, which lies within a few miles of the busy market town of Narberth, with its many individual shops and restaurants. Clunderwen has a good range of amenities and facilities, including a railway station, several shops and a pharmacy and is in close proximity to the newly-established independent Redhill School.
There is also a Primary School in Llandissilio, some two miles north. The village is conveniently situated within easy reach of the larger market towns of Haverfordwest and Carmarthen and the superb scenery of the south Pembrokeshire coastline and the Preseli Mountains.
Hallway: - 6.25m x 1.14m (20'6" x 3'9") - Entered via a bespoke ornate leaded light glazed hardwood door with Southern Yellow Pine doors to all ground floor rooms. Parquet flooring throughout and radiator.
Sitting Room: - 6.15m x 4.27m (20'2" x 14') - Entered via a painted ledged and brace Southern Yellow Pine door with hardwood double glazed leaded ornate windows to the fore, radiator, feature brick built fireplace housing an open fire and steps to the kitchen.
Kitchen: - 4.98m x 3.96m (16'4" x 13') - Entered via a Southern Yellow pine stable door with Georgian Southern Yellow pine single glazed window and Georgian Southern Yellow Pine single glazed door to the rear. Open plan 'Bennett Brothers' kitchen with base and wall units and breakfast bar, double ceramic sink unit with waste deposal unit, integrated electric oven and hob with extractor fan over and integrated fridge. Feature brick built alcove housing the oil fired 'Rayburn', Italian tiled flooring throughout, part tiled walls and obscure celling lights.
Utility: - 2.67m x 1.83m (8'9" x 6') - Currently utilized as a storage room with Southern Yellow Pine single glazed door to the rear. Sloping tiled flooring (to avoid any flooding from washing machine), space for washing machine and tumble dryer and space for double American style fridge freezer. (There is plumbing in this room for a WC if required).
Stairwell And Hallway To First Floor: - Bespoke hardwood staircase with Southern Yellow pine ornate balustrade to first floor with Southern Yellow pine doors to all first floor rooms and 'Velux' ceiling window above the staircase.
Bedroom 1: - 6.20m x 3.12m (20'4" x 10'3") - With 2 x Georgian Southern Yellow Pine single glazed windows to the rear overlooking the garden, radiator and carpeted throughout.
Airing Cupboard: - With Southern Yellow Pine door, large walk-in cupboard currently utilized as office/storage space and housing the hot water tank.
Bedroom 2: - 2.69m x 2.67m (8'10" x 8'9") - With hardwood double glazed leaded ornate window to the fore, radiator and carpeted throughout.
Bedroom 3: - 3.25m x 3.00m (10'8" x 9'10" ) - With hardwood double glazed leaded ornate window to the fore, radiator and carpeted throughout .
Family Bathroom: - 3.43m x 2.51m (11'3" x 8'3" ) - With 'Velux' ceiling window and Southern Yellow Pine obscure window to the side. Sunken bath, wash hand basin, bidet and WC. Walk-in shower cubicle with electric shower, fully tiled walls and hard wood flooring throughout.
Cloak Room: - 1.96m x 1.09m (6'5" x 3'7") - With WC and wash hand basin, part tiled walls and carpeted throughout. Storage shelving to the corner and behind WC. Ventilation fan in the ceiling.
Externally: - The property benefits from a delightful rear garden with access from both the kitchen and a Right of Way from the side. The external space comprises a good sized patio area for alfresco dinning with steps leading to a paved area and lawn with well established borders of shrubs and plants.
Work Shop: - 6.71m x 5.49m (22' x 18') - Separate work shop with both water and electricity connected and currently used as a business. Ideal for a hobby room/home business/man cave.
The current owner pays small business rates on this workshop.
Directions: - From our Narberth office head north towards Cardigan passing over Penblewin roundabout on the A40 and heading towards Clynderwen. When reaching the village the property is situated on the right hand side.
Services: - We understand the property benefits from mains electricity, water and drainage, Oil fired central heating and part double glazed.
Tenure: - Freehold with vacant possession upon completion.
Local Authority: - Pembrokeshire County Council, County Hall, Haverfordwest SA61 1TP. [use Contact Agent Button]
COUNCIL TAX BAND:
C
This traditionally built house is full of charm and character and would be an ideal family home within distance of the newly established independent Redhill School.
EARLY INTERNAL VIEWING IS RECOMMENDED OF THIS UNIQUE, SPACIOUS HOME!.
Situation: - Myrtle House is a 3 bedroom terraced property situated in the very heart of the village of Clunderwen, which lies within a few miles of the busy market town of Narberth, with its many individual shops and restaurants. Clunderwen has a good range of amenities and facilities, including a railway station, several shops and a pharmacy and is in close proximity to the newly-established independent Redhill School.
There is also a Primary School in Llandissilio, some two miles north. The village is conveniently situated within easy reach of the larger market towns of Haverfordwest and Carmarthen and the superb scenery of the south Pembrokeshire coastline and the Preseli Mountains.
Hallway: - 6.25m x 1.14m (20'6" x 3'9") - Entered via a bespoke ornate leaded light glazed hardwood door with Southern Yellow Pine doors to all ground floor rooms. Parquet flooring throughout and radiator.
Sitting Room: - 6.15m x 4.27m (20'2" x 14') - Entered via a painted ledged and brace Southern Yellow Pine door with hardwood double glazed leaded ornate windows to the fore, radiator, feature brick built fireplace housing an open fire and steps to the kitchen.
Kitchen: - 4.98m x 3.96m (16'4" x 13') - Entered via a Southern Yellow pine stable door with Georgian Southern Yellow pine single glazed window and Georgian Southern Yellow Pine single glazed door to the rear. Open plan 'Bennett Brothers' kitchen with base and wall units and breakfast bar, double ceramic sink unit with waste deposal unit, integrated electric oven and hob with extractor fan over and integrated fridge. Feature brick built alcove housing the oil fired 'Rayburn', Italian tiled flooring throughout, part tiled walls and obscure celling lights.
Utility: - 2.67m x 1.83m (8'9" x 6') - Currently utilized as a storage room with Southern Yellow Pine single glazed door to the rear. Sloping tiled flooring (to avoid any flooding from washing machine), space for washing machine and tumble dryer and space for double American style fridge freezer. (There is plumbing in this room for a WC if required).
Stairwell And Hallway To First Floor: - Bespoke hardwood staircase with Southern Yellow pine ornate balustrade to first floor with Southern Yellow pine doors to all first floor rooms and 'Velux' ceiling window above the staircase.
Bedroom 1: - 6.20m x 3.12m (20'4" x 10'3") - With 2 x Georgian Southern Yellow Pine single glazed windows to the rear overlooking the garden, radiator and carpeted throughout.
Airing Cupboard: - With Southern Yellow Pine door, large walk-in cupboard currently utilized as office/storage space and housing the hot water tank.
Bedroom 2: - 2.69m x 2.67m (8'10" x 8'9") - With hardwood double glazed leaded ornate window to the fore, radiator and carpeted throughout.
Bedroom 3: - 3.25m x 3.00m (10'8" x 9'10" ) - With hardwood double glazed leaded ornate window to the fore, radiator and carpeted throughout .
Family Bathroom: - 3.43m x 2.51m (11'3" x 8'3" ) - With 'Velux' ceiling window and Southern Yellow Pine obscure window to the side. Sunken bath, wash hand basin, bidet and WC. Walk-in shower cubicle with electric shower, fully tiled walls and hard wood flooring throughout.
Cloak Room: - 1.96m x 1.09m (6'5" x 3'7") - With WC and wash hand basin, part tiled walls and carpeted throughout. Storage shelving to the corner and behind WC. Ventilation fan in the ceiling.
Externally: - The property benefits from a delightful rear garden with access from both the kitchen and a Right of Way from the side. The external space comprises a good sized patio area for alfresco dinning with steps leading to a paved area and lawn with well established borders of shrubs and plants.
Work Shop: - 6.71m x 5.49m (22' x 18') - Separate work shop with both water and electricity connected and currently used as a business. Ideal for a hobby room/home business/man cave.
The current owner pays small business rates on this workshop.
Directions: - From our Narberth office head north towards Cardigan passing over Penblewin roundabout on the A40 and heading towards Clynderwen. When reaching the village the property is situated on the right hand side.
Services: - We understand the property benefits from mains electricity, water and drainage, Oil fired central heating and part double glazed.
Tenure: - Freehold with vacant possession upon completion.
Local Authority: - Pembrokeshire County Council, County Hall, Haverfordwest SA61 1TP. [use Contact Agent Button]
COUNCIL TAX BAND:
C
Council tax
First listed
Over a month agoEnergy Performance Certificate
Rock Terrace, Clynderwen
Placebuzz mortgage repayment calculator
Monthly repayment
The Est. Mortgage is for a 25 years repayment mortgage based on a 10% deposit and a 5.5% annual interest. It is only intended as a guide. Make sure you obtain accurate figures from your lender before committing to any mortgage. Your home may be repossessed if you do not keep up repayments on a mortgage.
Rock Terrace, Clynderwen - Streetview
DISCLAIMER: Property descriptions and related information displayed on this page are marketing materials provided by J.J. Morris - Narberth. Placebuzz does not warrant or accept any responsibility for the accuracy or completeness of the property descriptions or related information provided here and they do not constitute property particulars. Please contact J.J. Morris - Narberth for full details and further information.





