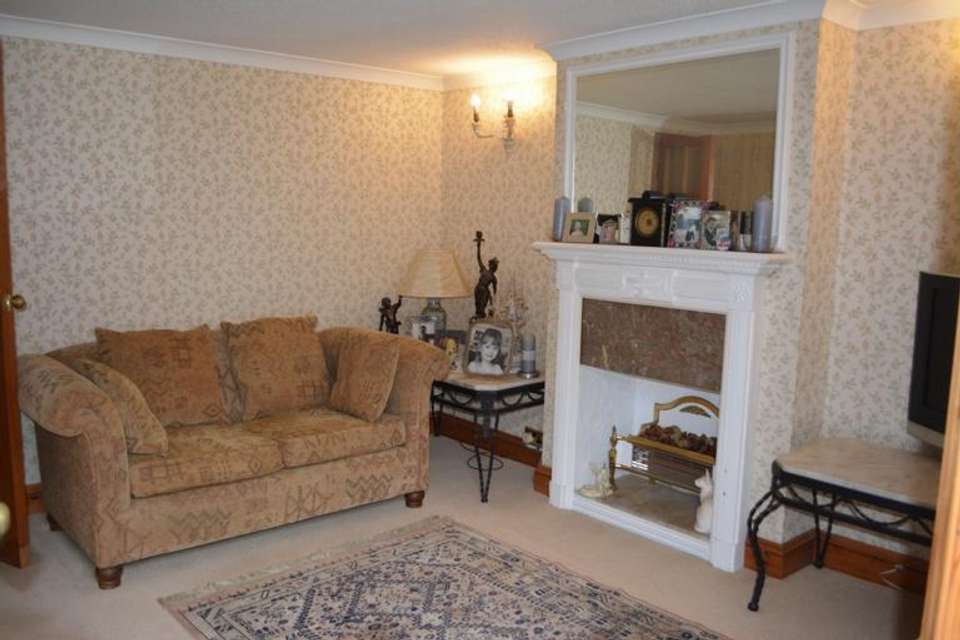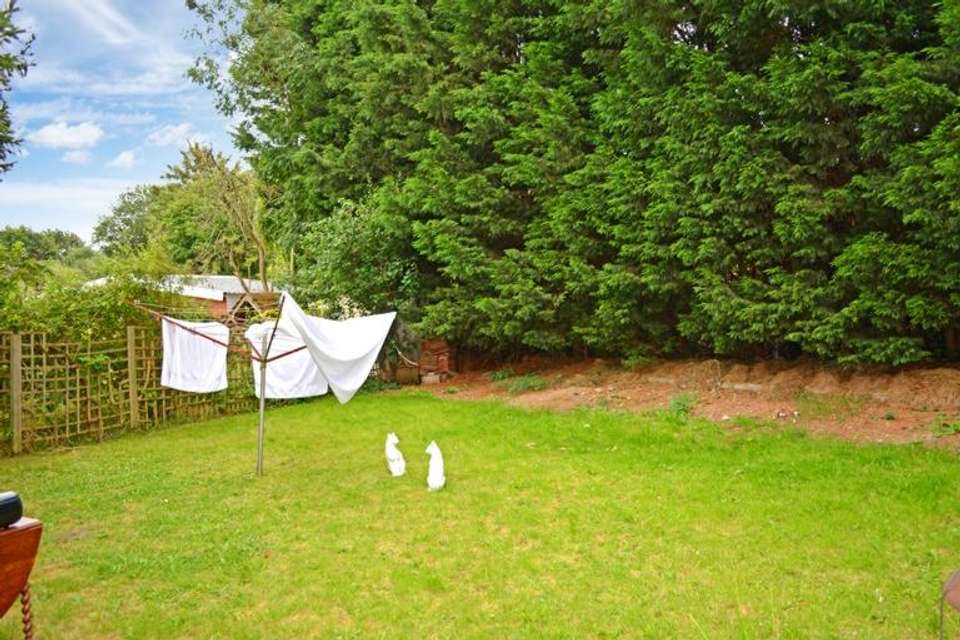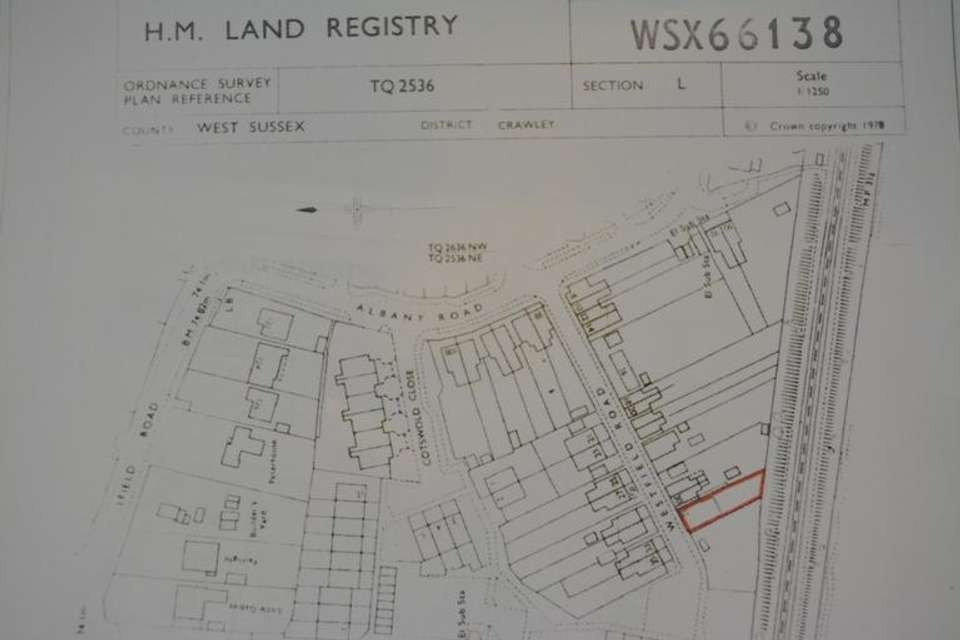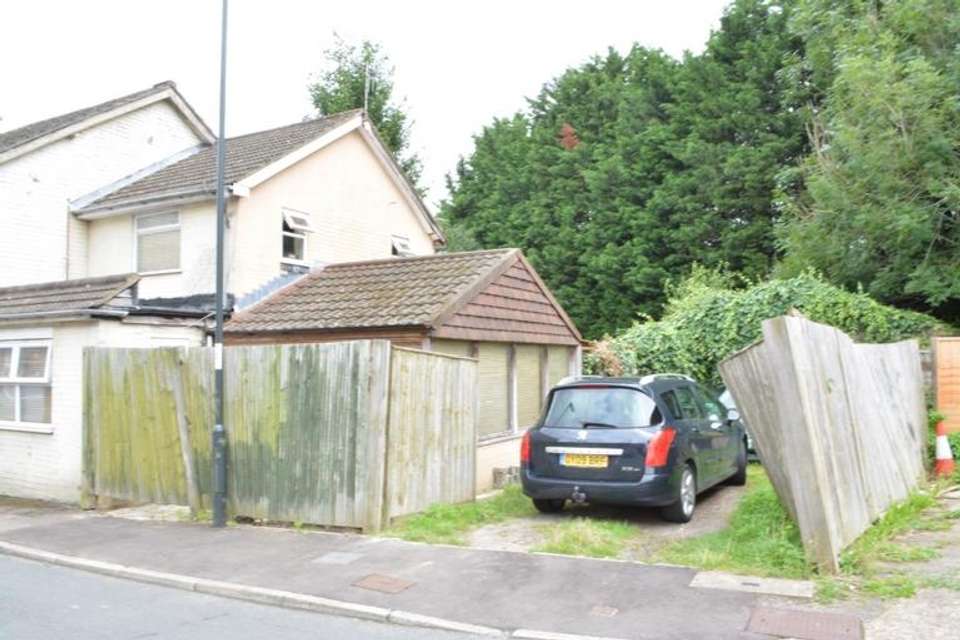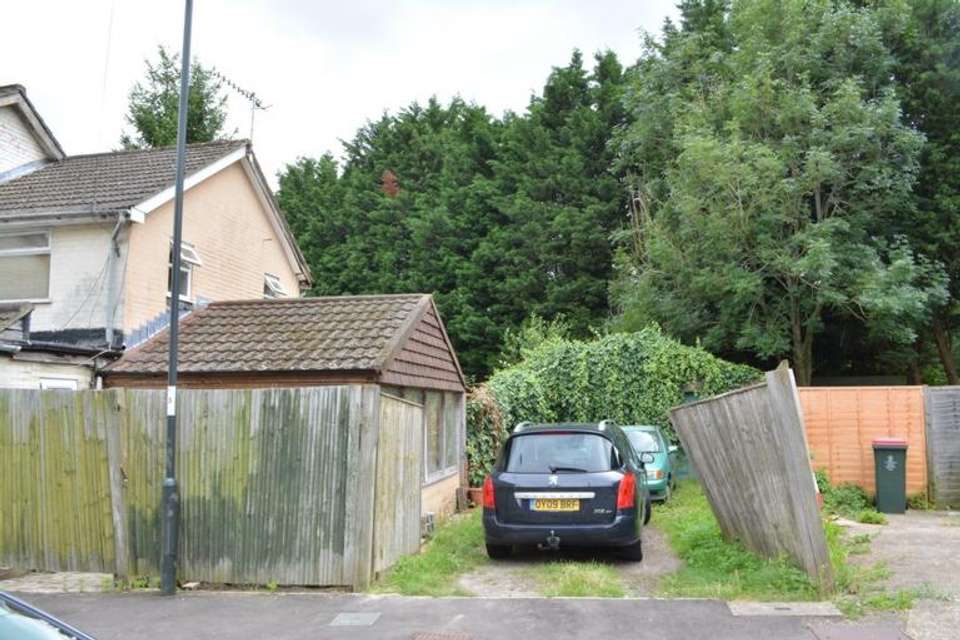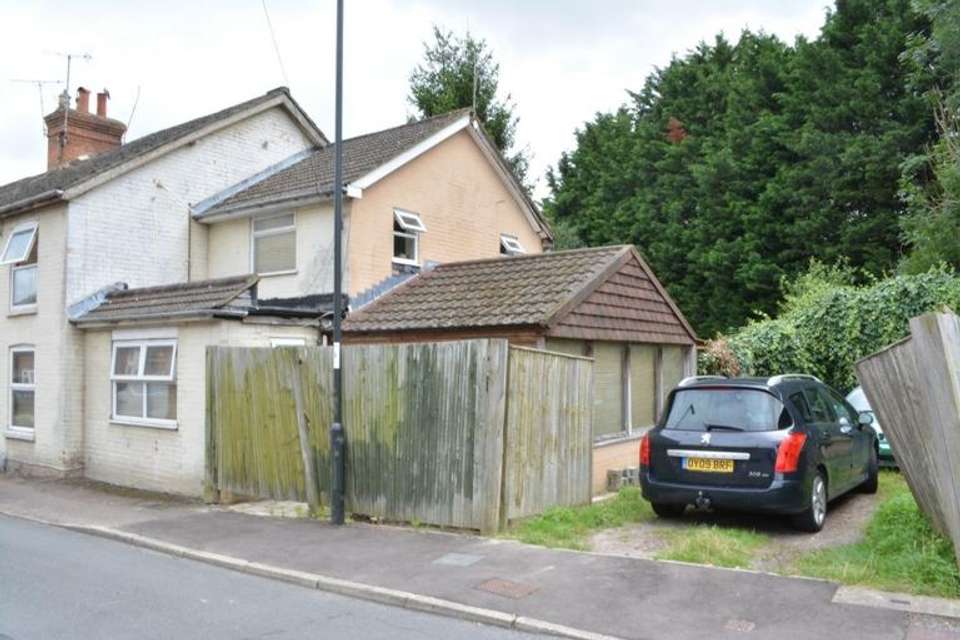3 bedroom house for sale
West Green, RH11house
bedrooms
Property photos


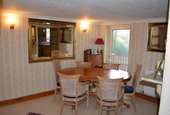
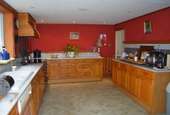
+10
Property description
GUIDE PRICE £500,000 - £550,000 This THREE DOUBLE BEDROOM end of terrace Cottage is located in West Green within close proximity to Crawley town centre. This property is being SOLD WITH A Building Plot which is Registered on its own Separate Title Number. Please call for further information and viewing options.
This spacious three double bedroom, three reception room end of terraced family home property has been well cared for throughout by the current owners and is located within West Green and within close proximity to Town Centre with excellent access to Crawley train station, Gatwick Airport, M23 north and south bound, several excellent schools and a range of local amenities. The house makes a superb family home for those needing to be close to multiple transport links, whilst being in a much sought after and convenient location. The property also benefits for a kitchen/breakfast room and downstairs shower room, utility room and a generous rear garden.
On entering the property, you enter the family room located at the front of the property with a lovely focal open fire place. A door opens through to the very spacious dining room with stairs to first floor and landing. From the dining room you can access the sitting room and kitchen/breakfast room. The generous sitting room offers plentiful room for free standing sofas and additional furniture. From the sitting room access is provided into the conservatory. The kitchen/breakfast room is located at the rear of the property and provides access to the downstairs shower room and utility room.
To the first floor landing you can access all three double bedrooms and the family bathroom suite.
To the outside there is a generous rear garden, driveway and detached garage.
Family Room: 11'5" x 10'9" (3.48m x 3.28m)
Dining Room: 13'5" x 11'5" (4.09m x 3.48m)
Sitting Room: 19'10" x 11'0" (6.05m x 3.35m)
Kitchen/Breakfast Room: 15'10" x 10'11" (4.83m x 3.33m)
Conservatory: 15'4" x 11'7" (4.67m x 3.53m)
Utility & Shower Room
First Floor
Master Bedroom: 16'9" x 10'11" (5.11m x 3.33m)
Bedroom Two: 14'1" x 10'9" (4.29m x 3.28m)
Bedroom Three: 12'0" x 11'6" (3.66m x 3.51m)
Bathroom: 7'2" x 6'1" (2.18m x 1.85m)
Outside
Driveway
Detached Garage
Rear Garden
This spacious three double bedroom, three reception room end of terraced family home property has been well cared for throughout by the current owners and is located within West Green and within close proximity to Town Centre with excellent access to Crawley train station, Gatwick Airport, M23 north and south bound, several excellent schools and a range of local amenities. The house makes a superb family home for those needing to be close to multiple transport links, whilst being in a much sought after and convenient location. The property also benefits for a kitchen/breakfast room and downstairs shower room, utility room and a generous rear garden.
On entering the property, you enter the family room located at the front of the property with a lovely focal open fire place. A door opens through to the very spacious dining room with stairs to first floor and landing. From the dining room you can access the sitting room and kitchen/breakfast room. The generous sitting room offers plentiful room for free standing sofas and additional furniture. From the sitting room access is provided into the conservatory. The kitchen/breakfast room is located at the rear of the property and provides access to the downstairs shower room and utility room.
To the first floor landing you can access all three double bedrooms and the family bathroom suite.
To the outside there is a generous rear garden, driveway and detached garage.
Family Room: 11'5" x 10'9" (3.48m x 3.28m)
Dining Room: 13'5" x 11'5" (4.09m x 3.48m)
Sitting Room: 19'10" x 11'0" (6.05m x 3.35m)
Kitchen/Breakfast Room: 15'10" x 10'11" (4.83m x 3.33m)
Conservatory: 15'4" x 11'7" (4.67m x 3.53m)
Utility & Shower Room
First Floor
Master Bedroom: 16'9" x 10'11" (5.11m x 3.33m)
Bedroom Two: 14'1" x 10'9" (4.29m x 3.28m)
Bedroom Three: 12'0" x 11'6" (3.66m x 3.51m)
Bathroom: 7'2" x 6'1" (2.18m x 1.85m)
Outside
Driveway
Detached Garage
Rear Garden
Interested in this property?
Council tax
First listed
Over a month agoWest Green, RH11
Marketed by
Moore & Partners - Crawley 55 Gatwick Road Crawley, West Sussex RH10 9RDPlacebuzz mortgage repayment calculator
Monthly repayment
The Est. Mortgage is for a 25 years repayment mortgage based on a 10% deposit and a 5.5% annual interest. It is only intended as a guide. Make sure you obtain accurate figures from your lender before committing to any mortgage. Your home may be repossessed if you do not keep up repayments on a mortgage.
West Green, RH11 - Streetview
DISCLAIMER: Property descriptions and related information displayed on this page are marketing materials provided by Moore & Partners - Crawley. Placebuzz does not warrant or accept any responsibility for the accuracy or completeness of the property descriptions or related information provided here and they do not constitute property particulars. Please contact Moore & Partners - Crawley for full details and further information.





