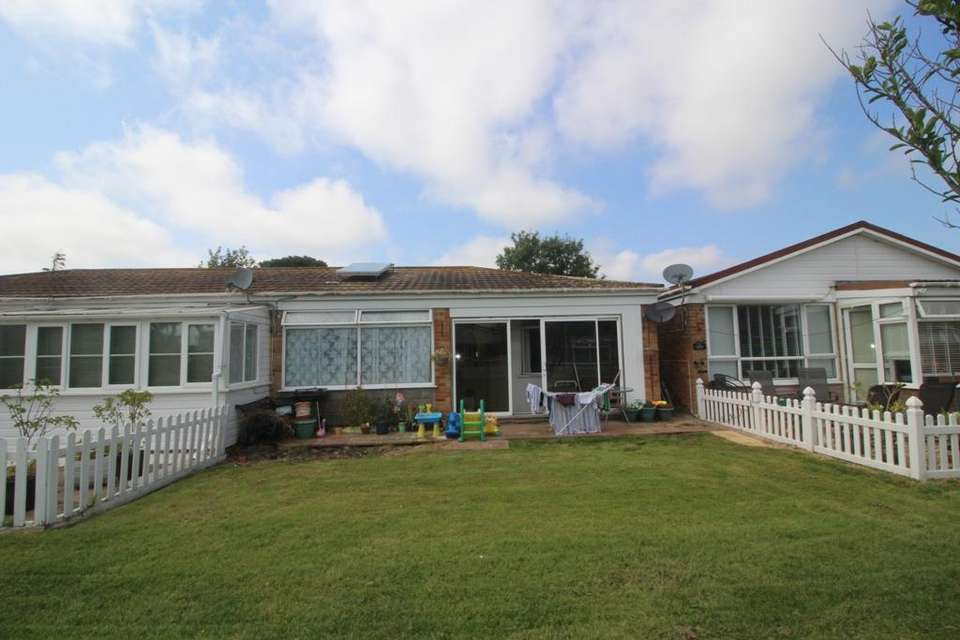2 bedroom semi-detached bungalow for sale
Hebrides Walk, Kings Park, Eastbourne BN23bungalow
bedrooms
Property photos
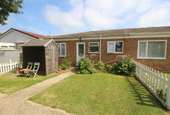
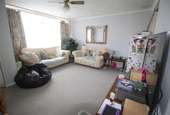
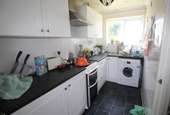
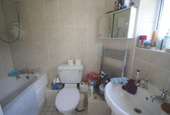
+1
Property description
LOCATION:The property is situated on a private estate and is set within well maintained park-like communal grounds. The property is also conveniently located close to The Sovereign Harbour with its variety of waterside shops, wine bars and restaurants and also The Crumbles Retail Park with its various superstores including Next, Boots and ASDA. Bus routes and schools are also conveniently nearby. Eastbourne town centre with its extensive shopping facilities including the recently extended Beacon Shopping Centre with new cinema, theatres, seafront promenade with famous Victorian pier and the mainline railway station (London, Victoria approximately 80 minutes) is approximately just under three miles away.
ACCOMMODATION:UPVC double glazed front door to:
ENTRANCE HALL:Overhead loft access with pull-down ladder. Built-in storage cupboard also housing electric meter and fuse box.
LOUNGE / DINING ROOM: (rear) Approximately 14'2 x 13'6.Coved ceiling. Television point. Telephone point. Large UPVC double glazed window. Open square arch to:
FITTED KITCHEN: (front) Approximately 9'11 x 5'3.Modern contoured work surface with inset single draining stainless steel sink unit with mixer tap, having cupboard and plumbing and space for washing machine under. Adjoining work surface with cupboard and three drawers under. Space for cooker. Work surface with double cupboard under. Range of suspended wall units. Stainless steel cooker extractor canopy. Attractive partly tiled walls and vinyl type flooring. Large built-in storage cupboard with fitted shelving and space for an upright fridge/freezer. UPVC double glazed window.
REAR PORCH / GARDEN ROOM: (rear) Approximately 11'5 x 2'10.Built-in cupboard. Large double glazed sliding patio doors to the rear garden.
BEDROOM 1: (rear) Approximately 10'3 x 10'1.Coved ceiling. Large window (into rear porch / garden room).
BEDROOM 2: (front) Approximately 10'3 x 9'7.Coved ceiling. Large UPVC double glazed window.
FITTED BATHROOM / WC:Modern white suite comprising panelled bath, pedestal wash hand basin and low level flush WC unit. Mira Sprint shower unit over the bath. Attractive fully tiled walls and tiled floor. Wall mounted warm air heater. Heated ladder towel rail. Coved ceiling. Opaque UPVC double glazed window.
FRONT GARDEN:Laid to lawn with flower and shrub beds. Timber garden shed.
REAR GARDEN:Paved patio area. Lawn area.
COMMUNAL OFF ROAD PARKING:Ample parking available.
ANNUAL SERVICE CHARGE: Approximately £1,227. This includes a water bill.
Please Note: Appliances, heating and hot water systems have not been tested.ALL measurements are approximate.
ACCOMMODATION:UPVC double glazed front door to:
ENTRANCE HALL:Overhead loft access with pull-down ladder. Built-in storage cupboard also housing electric meter and fuse box.
LOUNGE / DINING ROOM: (rear) Approximately 14'2 x 13'6.Coved ceiling. Television point. Telephone point. Large UPVC double glazed window. Open square arch to:
FITTED KITCHEN: (front) Approximately 9'11 x 5'3.Modern contoured work surface with inset single draining stainless steel sink unit with mixer tap, having cupboard and plumbing and space for washing machine under. Adjoining work surface with cupboard and three drawers under. Space for cooker. Work surface with double cupboard under. Range of suspended wall units. Stainless steel cooker extractor canopy. Attractive partly tiled walls and vinyl type flooring. Large built-in storage cupboard with fitted shelving and space for an upright fridge/freezer. UPVC double glazed window.
REAR PORCH / GARDEN ROOM: (rear) Approximately 11'5 x 2'10.Built-in cupboard. Large double glazed sliding patio doors to the rear garden.
BEDROOM 1: (rear) Approximately 10'3 x 10'1.Coved ceiling. Large window (into rear porch / garden room).
BEDROOM 2: (front) Approximately 10'3 x 9'7.Coved ceiling. Large UPVC double glazed window.
FITTED BATHROOM / WC:Modern white suite comprising panelled bath, pedestal wash hand basin and low level flush WC unit. Mira Sprint shower unit over the bath. Attractive fully tiled walls and tiled floor. Wall mounted warm air heater. Heated ladder towel rail. Coved ceiling. Opaque UPVC double glazed window.
FRONT GARDEN:Laid to lawn with flower and shrub beds. Timber garden shed.
REAR GARDEN:Paved patio area. Lawn area.
COMMUNAL OFF ROAD PARKING:Ample parking available.
ANNUAL SERVICE CHARGE: Approximately £1,227. This includes a water bill.
Please Note: Appliances, heating and hot water systems have not been tested.ALL measurements are approximate.
Council tax
First listed
Over a month agoHebrides Walk, Kings Park, Eastbourne BN23
Placebuzz mortgage repayment calculator
Monthly repayment
The Est. Mortgage is for a 25 years repayment mortgage based on a 10% deposit and a 5.5% annual interest. It is only intended as a guide. Make sure you obtain accurate figures from your lender before committing to any mortgage. Your home may be repossessed if you do not keep up repayments on a mortgage.
Hebrides Walk, Kings Park, Eastbourne BN23 - Streetview
DISCLAIMER: Property descriptions and related information displayed on this page are marketing materials provided by Home Sweet Home - Eastbourne. Placebuzz does not warrant or accept any responsibility for the accuracy or completeness of the property descriptions or related information provided here and they do not constitute property particulars. Please contact Home Sweet Home - Eastbourne for full details and further information.





