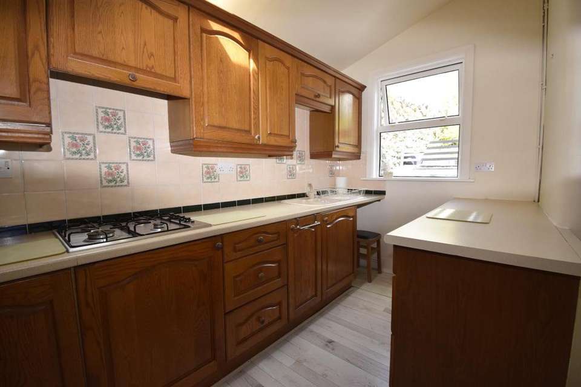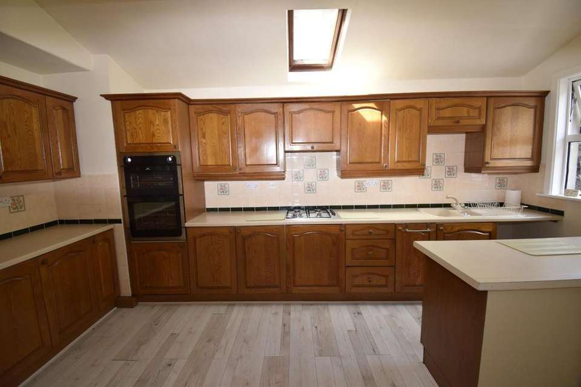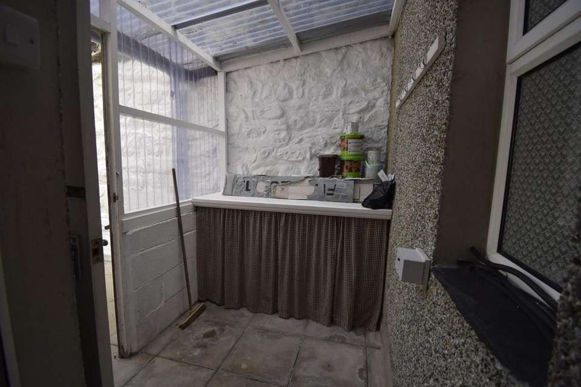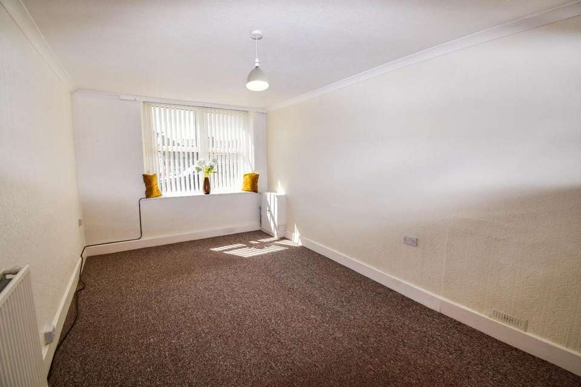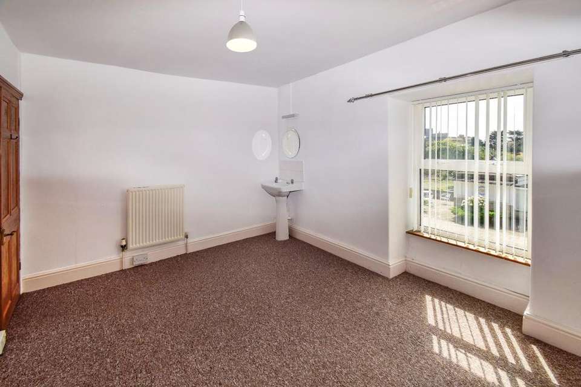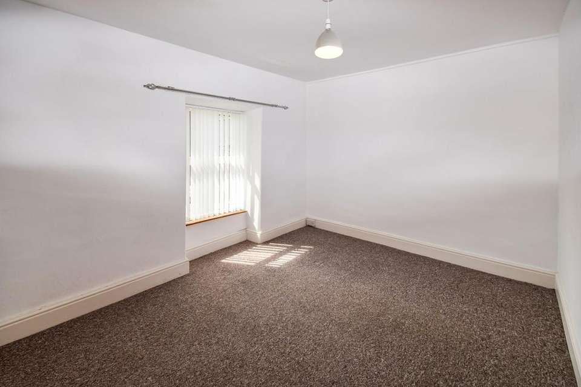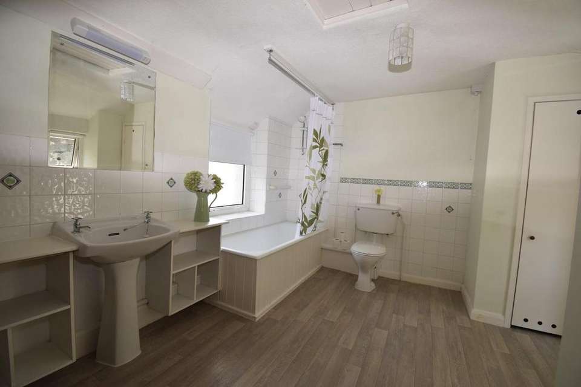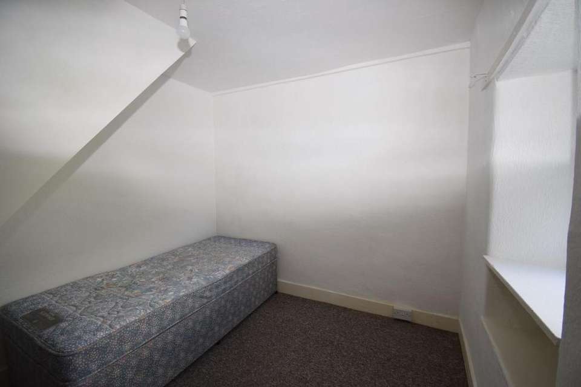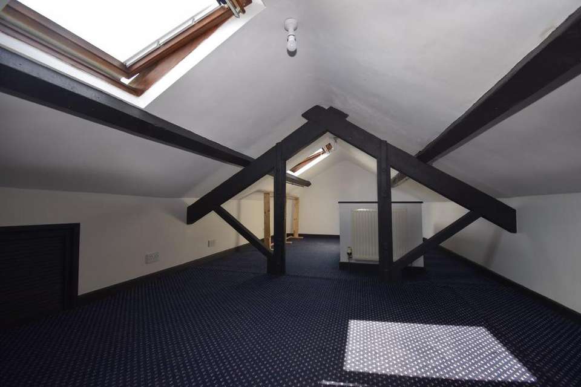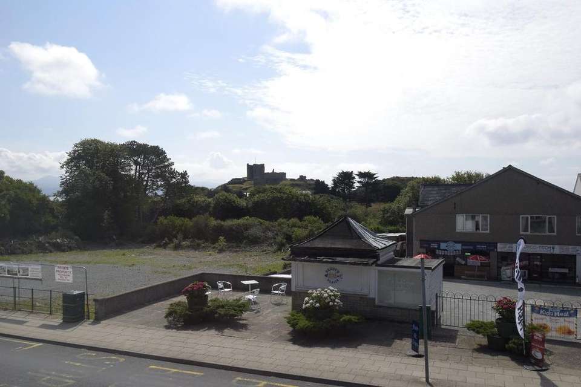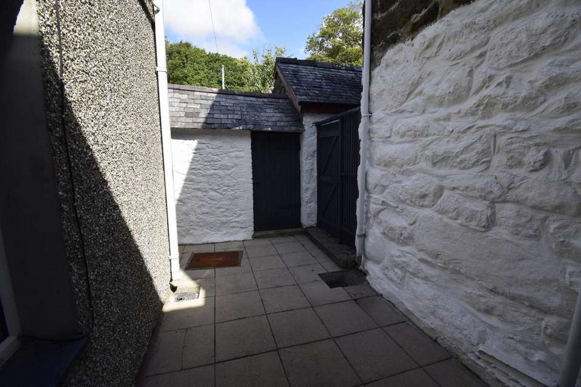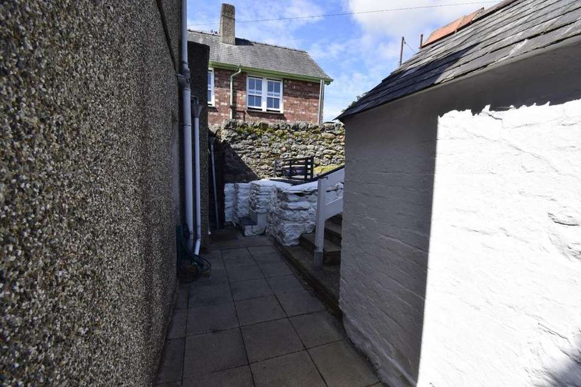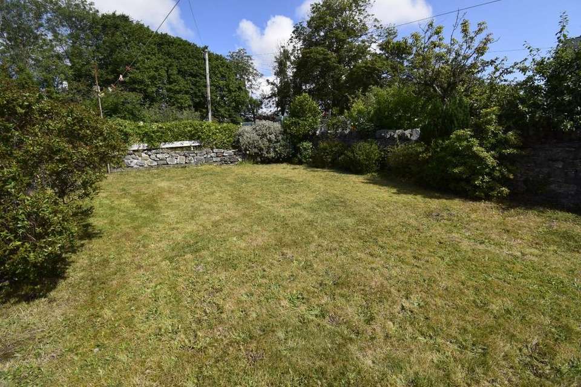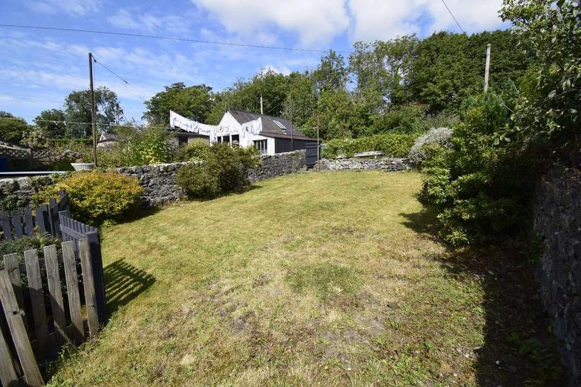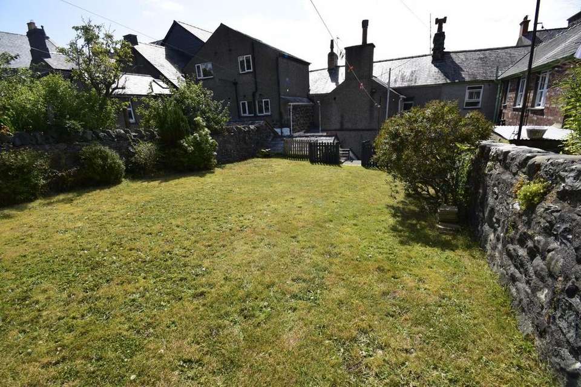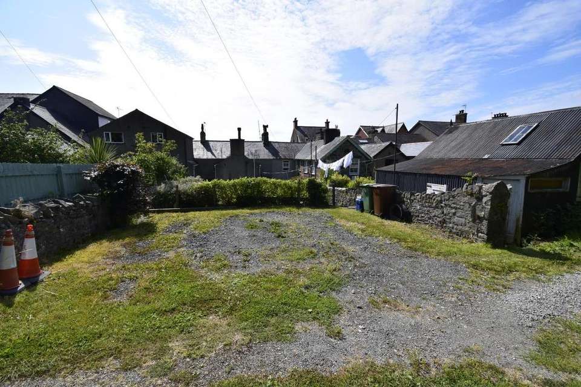4 bedroom house for sale
High Street, Cricciethhouse
bedrooms
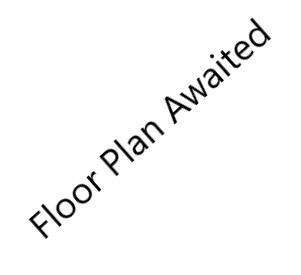
Property photos

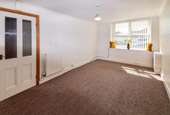
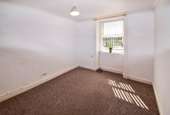
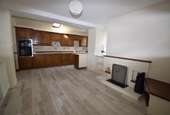
+16
Property description
Tom Parry & Co are pleased to offer this much loved family home in the heart of Criccieth town centre. 11 High Street has the benefit of two reception rooms and a large kitchen breakfast room to the rear as well as four bedrooms including attic room. The real icing on the cake to the property is a large garden to the rear and off road parking - a rare luxury in Criccieth town centre! The property has Castle views from the front of the house, part uPVC double glazing and gas central heating.
The property is located on the High Street in Criccieth with easy access to the shops and other amenities and within walking distance of the promenade. Viewing is highly recommended.
Our Ref: C327 -
Accommodation - All measurements are approximate
Ground Floor -
Hallway - with parquet flooring
Inner Hallway - with radiator
Living Room - 5.58 x 2.96 (18'3" x 9'8") - with radiator
Dining Room - 3.79 x 2.91 (12'5" x 9'6") -
Kitchen/Breakfast Room - 5.52 x 5.08 (18'1" x 16'7") - a large room with a range of fitted wall and base units to the kitchen area; one and a half bowl ceramic sink; built in double oven; gas hob with extractor fan over; space and plumbing for washing machine and dishwasher and radiator. The breakfast room has a painted slate fireplace with a timber mantle; timber and slate corner TV display unit and a door to the rear
Rear Porch -
First Floor -
Landing -
Bedroom 1 - 4.07 x 2.92 (13'4" x 9'6") - with pedestal wash basin and radiator
Bedroom 2 - 4.59 x 2.92 (15'0" x 9'6") - with pedestal wash hand basin; built in wardrobe and radiator
Bedroom 3 - 2.99 x 2.64 (9'9" x 8'7") - with radiator
Bathroom - with three piece suite including panelled bath with "Mira Sport" shower over; low level WC; pedestal wash basin; built in cupboard housing wall mounted Worcester boiler; built in airing cupboard and radiator
Attic Bedroom 4 - 7.02 x 3.38 (23'0" x 11'1") - with feature exposed beams and two "Velux" windows with views over the sea and Criccieth Castle
Externally - The property has a paved yard to the rear with an outside tap, log store, coal shed and outdoor WC.
There are steps up to a generous lawned garden with various mature shrubs and flower borders. There is a gate at the rear of the garden leading to a parking area with space for 3/4 cars and access to a rear service lane.
Services - All mains services
The property is located on the High Street in Criccieth with easy access to the shops and other amenities and within walking distance of the promenade. Viewing is highly recommended.
Our Ref: C327 -
Accommodation - All measurements are approximate
Ground Floor -
Hallway - with parquet flooring
Inner Hallway - with radiator
Living Room - 5.58 x 2.96 (18'3" x 9'8") - with radiator
Dining Room - 3.79 x 2.91 (12'5" x 9'6") -
Kitchen/Breakfast Room - 5.52 x 5.08 (18'1" x 16'7") - a large room with a range of fitted wall and base units to the kitchen area; one and a half bowl ceramic sink; built in double oven; gas hob with extractor fan over; space and plumbing for washing machine and dishwasher and radiator. The breakfast room has a painted slate fireplace with a timber mantle; timber and slate corner TV display unit and a door to the rear
Rear Porch -
First Floor -
Landing -
Bedroom 1 - 4.07 x 2.92 (13'4" x 9'6") - with pedestal wash basin and radiator
Bedroom 2 - 4.59 x 2.92 (15'0" x 9'6") - with pedestal wash hand basin; built in wardrobe and radiator
Bedroom 3 - 2.99 x 2.64 (9'9" x 8'7") - with radiator
Bathroom - with three piece suite including panelled bath with "Mira Sport" shower over; low level WC; pedestal wash basin; built in cupboard housing wall mounted Worcester boiler; built in airing cupboard and radiator
Attic Bedroom 4 - 7.02 x 3.38 (23'0" x 11'1") - with feature exposed beams and two "Velux" windows with views over the sea and Criccieth Castle
Externally - The property has a paved yard to the rear with an outside tap, log store, coal shed and outdoor WC.
There are steps up to a generous lawned garden with various mature shrubs and flower borders. There is a gate at the rear of the garden leading to a parking area with space for 3/4 cars and access to a rear service lane.
Services - All mains services
Council tax
First listed
Over a month agoEnergy Performance Certificate
High Street, Criccieth
Placebuzz mortgage repayment calculator
Monthly repayment
The Est. Mortgage is for a 25 years repayment mortgage based on a 10% deposit and a 5.5% annual interest. It is only intended as a guide. Make sure you obtain accurate figures from your lender before committing to any mortgage. Your home may be repossessed if you do not keep up repayments on a mortgage.
High Street, Criccieth - Streetview
DISCLAIMER: Property descriptions and related information displayed on this page are marketing materials provided by Tom Parry & Co - Porthmadog. Placebuzz does not warrant or accept any responsibility for the accuracy or completeness of the property descriptions or related information provided here and they do not constitute property particulars. Please contact Tom Parry & Co - Porthmadog for full details and further information.





