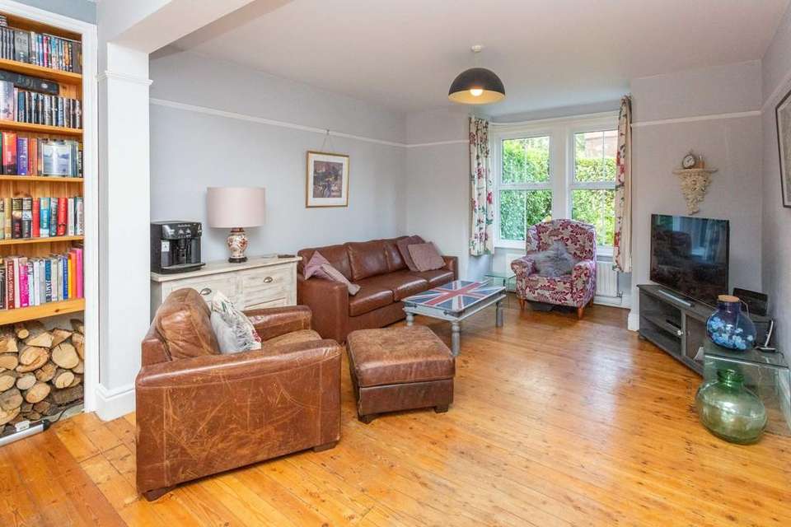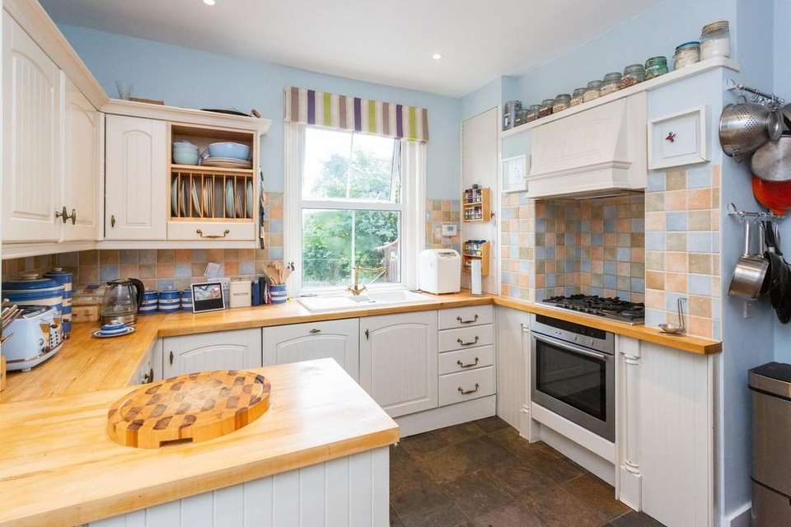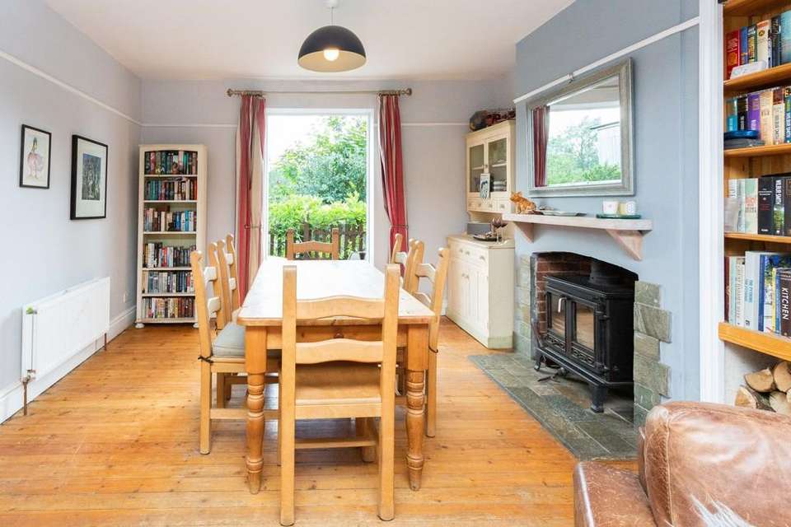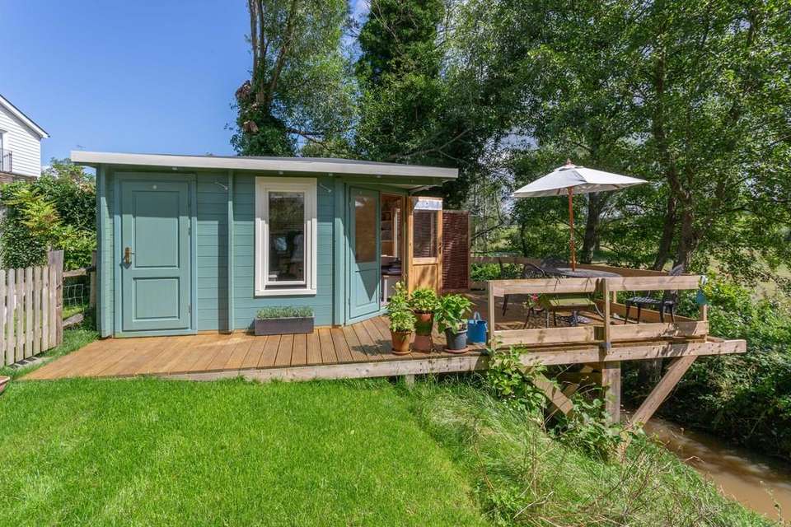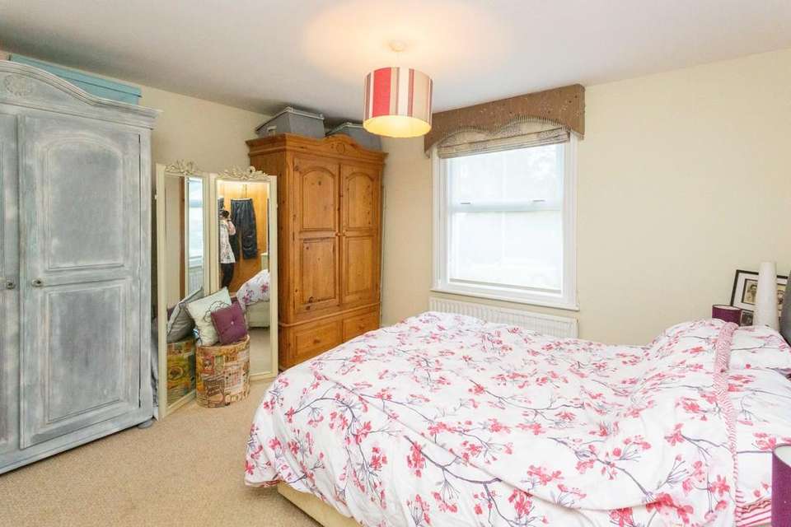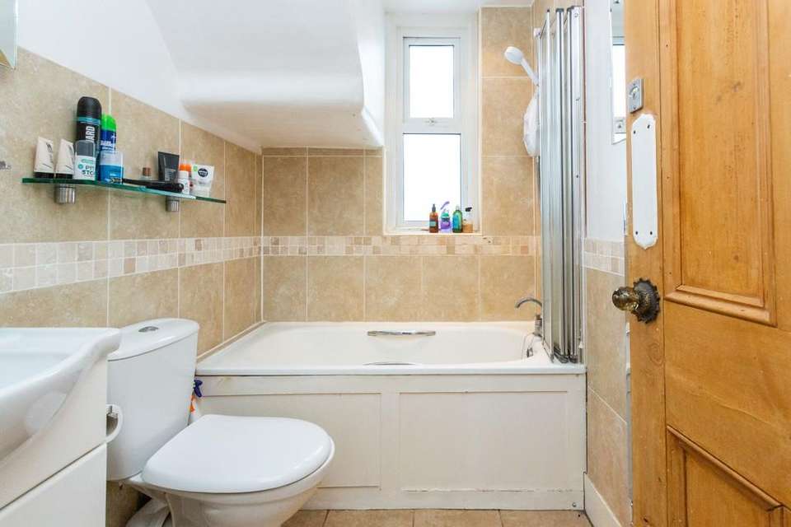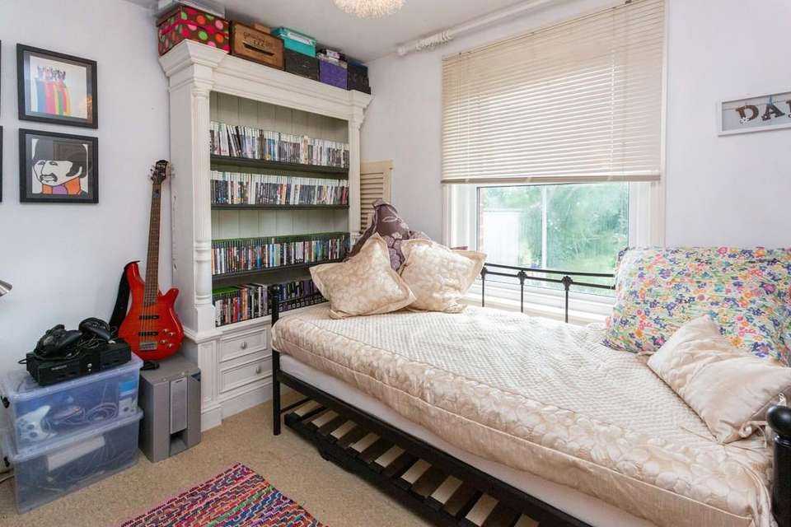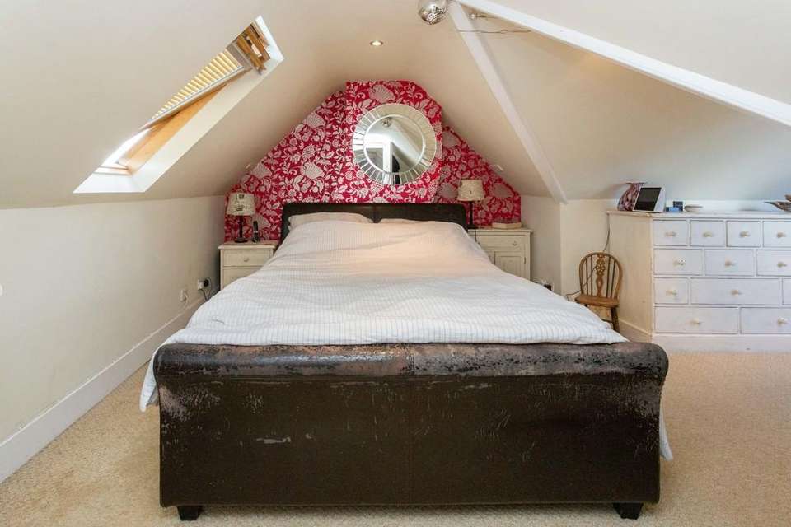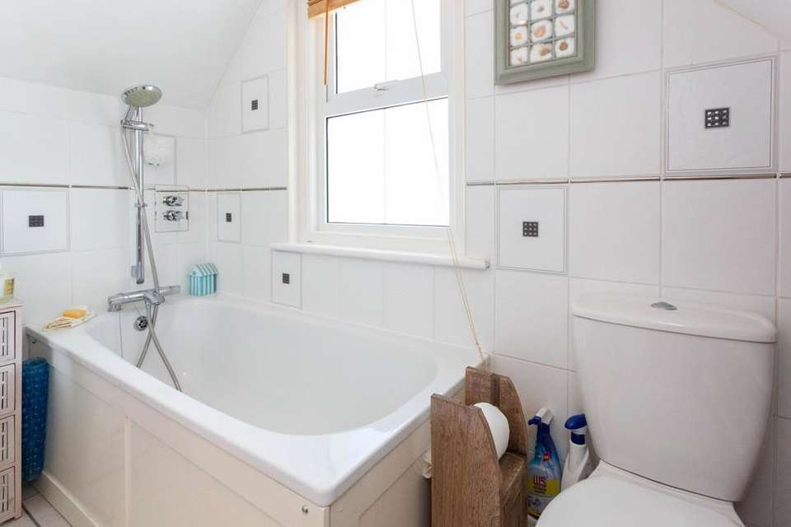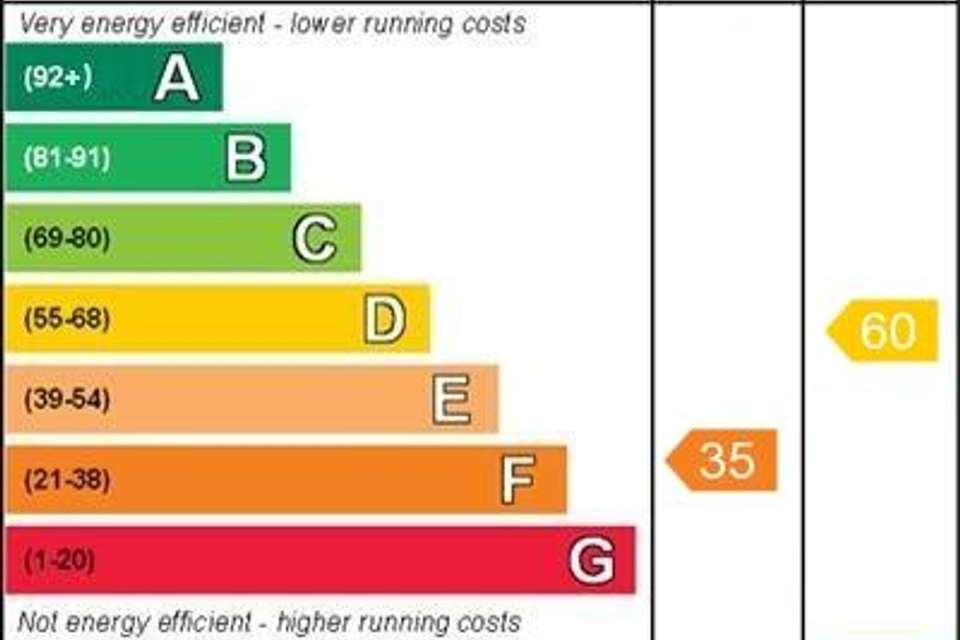4 bedroom semi-detached house for sale
Ideally Located for Etchingham Mainline Stationsemi-detached house
bedrooms
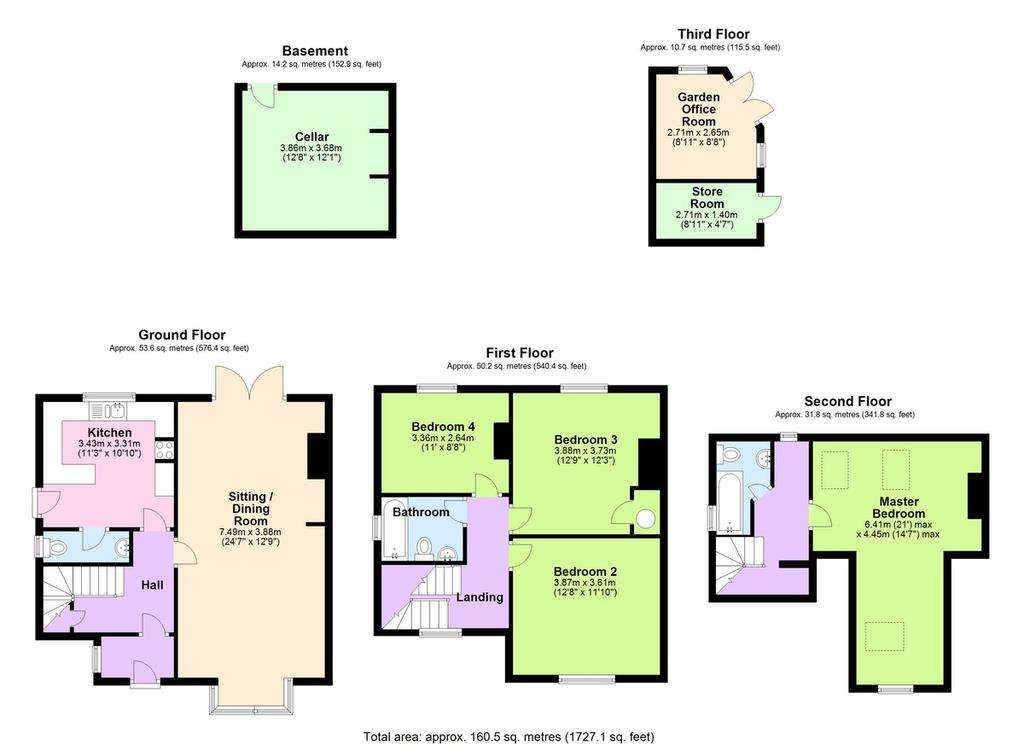
Property photos

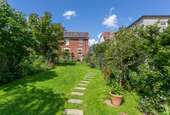
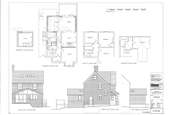
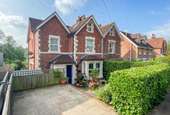
+10
Property description
LOCATION Education opportunities exist within the area in both the private and state sector, at all levels. These include Burwash and Etchingham primary schools, Vine Hall pre prep and prep school at Robertsbridge, Battle Abbey and Claremont Prep and Senior school. Main-line commuter rail services into London Charing Cross, London Bridge and Cannon Street, approx 1 hour, can be found at Etchingham stations.
PORCH Wooden front door with upper glazed stained glass window. Single glazed window to side. Space for coats and shoes. Ceiling spotlights. Tiled floor. Multi paned double glazed UPVC door to entrance hall.
ENTRANCE HALL Wooden flooring. Under stairs storage cupboard. Radiator. Ceiling spotlights. Stairs to first floor. Wooden doors to living/dining room and kitchen.
KITCHEN Double glazed windows overlooking rear garden. Wall and base kitchen units with beech work surfaces and a one and a half bowl butler style sink with brass swan neck mixer tap. Fitted 'Smeg' dishwasher. Built in electric oven with five ring gas hob above and extractor fan over. Radiator. Tiled flooring. Opaque upper glazed side door with access to the rear garden.
LIVING/DINING ROOM Double glazed windows to front. Wood burning stove on a tiled hearth with built in shelving and log store to side. Wooden flooring. Double glazed French doors leading out onto wooden decked area with access to rear garden.
CLOAKROOM Opaque double glazed window to side. Vanity enclosed wash hand basin. Low level WC. Extractor fan. Ceiling spotlights. Storage cupboard.
STAIRS/FIRST FLOOR LANDING Double glazed window to front. Ceiling spotlights. Carpeted. Stairs to second floor. Doors to bedrooms two three, four and bathroom.
BEDROOM TWO Double glazed windows to front. Carpeted. Radiator.
BEDROOM THREE Double glazed windows overlooking the rear garden. Cupboard with shelving housing the water tank. Feature duck nest fireplace with space to side of chimney breast.
BEDROOM FOUR Double glazed windows overlooking the rear garden. Feature duck nest fireplace with space to the side of chimney breast for storage. Radiator.
BATHROOM Opaque double glazed windows overlooking rear. Vanity enclosed wash hand basin. Low level WC. Panelled bath. 'Mira' shower unit with shower screen. Tiled splash back. Chrome heated towel rail. Ceiling spotlights. Mirror with inbuilt light. Extractor fan.
STAIRS/SECOND FLOOR LANDING Double glazed 'Velux' window overlooking the rear garden with views over farm land. Wooden doors leading to bathroom and bedroom one.
BEDROOM ONE 'Velux' windows overlooking rear garden. Ceiling spotlights. Space for a dressing room area with 'Velux' window to side and double glazed window to front. Access to eaves storage.
ENSUITE BATHROOM Opaque double glazed window to side. Vanity enclosed wash hand basin. Low level WC. Panelled bath with shower attachment. Extractor fan. Ceiling spotlights.
CELLAR Plumbing for washing machine and space for dryer. Space for fridge/freezer. Storage. Lighting.
REAR GARDEN 100' (30.48m) There is a 20ft patio area with side access to the front. Log store. Oil tank and boiler. From a decked seating area directly to the rear of the property steps lead down to the garden. The rear garden is mainly laid to lawn and is fence and hedge enclosed with established flower beds. A pathway leads to the bottom of garden with stunning views. There is a fully equipped summer house which is double glazed and fully insulated with power, light and internet and a decked seating area where you can enjoy views overlooking the stream and countryside.
TO THE FRONT Off road parking for one vehicle. Timber shed. Pond.
PORCH Wooden front door with upper glazed stained glass window. Single glazed window to side. Space for coats and shoes. Ceiling spotlights. Tiled floor. Multi paned double glazed UPVC door to entrance hall.
ENTRANCE HALL Wooden flooring. Under stairs storage cupboard. Radiator. Ceiling spotlights. Stairs to first floor. Wooden doors to living/dining room and kitchen.
KITCHEN Double glazed windows overlooking rear garden. Wall and base kitchen units with beech work surfaces and a one and a half bowl butler style sink with brass swan neck mixer tap. Fitted 'Smeg' dishwasher. Built in electric oven with five ring gas hob above and extractor fan over. Radiator. Tiled flooring. Opaque upper glazed side door with access to the rear garden.
LIVING/DINING ROOM Double glazed windows to front. Wood burning stove on a tiled hearth with built in shelving and log store to side. Wooden flooring. Double glazed French doors leading out onto wooden decked area with access to rear garden.
CLOAKROOM Opaque double glazed window to side. Vanity enclosed wash hand basin. Low level WC. Extractor fan. Ceiling spotlights. Storage cupboard.
STAIRS/FIRST FLOOR LANDING Double glazed window to front. Ceiling spotlights. Carpeted. Stairs to second floor. Doors to bedrooms two three, four and bathroom.
BEDROOM TWO Double glazed windows to front. Carpeted. Radiator.
BEDROOM THREE Double glazed windows overlooking the rear garden. Cupboard with shelving housing the water tank. Feature duck nest fireplace with space to side of chimney breast.
BEDROOM FOUR Double glazed windows overlooking the rear garden. Feature duck nest fireplace with space to the side of chimney breast for storage. Radiator.
BATHROOM Opaque double glazed windows overlooking rear. Vanity enclosed wash hand basin. Low level WC. Panelled bath. 'Mira' shower unit with shower screen. Tiled splash back. Chrome heated towel rail. Ceiling spotlights. Mirror with inbuilt light. Extractor fan.
STAIRS/SECOND FLOOR LANDING Double glazed 'Velux' window overlooking the rear garden with views over farm land. Wooden doors leading to bathroom and bedroom one.
BEDROOM ONE 'Velux' windows overlooking rear garden. Ceiling spotlights. Space for a dressing room area with 'Velux' window to side and double glazed window to front. Access to eaves storage.
ENSUITE BATHROOM Opaque double glazed window to side. Vanity enclosed wash hand basin. Low level WC. Panelled bath with shower attachment. Extractor fan. Ceiling spotlights.
CELLAR Plumbing for washing machine and space for dryer. Space for fridge/freezer. Storage. Lighting.
REAR GARDEN 100' (30.48m) There is a 20ft patio area with side access to the front. Log store. Oil tank and boiler. From a decked seating area directly to the rear of the property steps lead down to the garden. The rear garden is mainly laid to lawn and is fence and hedge enclosed with established flower beds. A pathway leads to the bottom of garden with stunning views. There is a fully equipped summer house which is double glazed and fully insulated with power, light and internet and a decked seating area where you can enjoy views overlooking the stream and countryside.
TO THE FRONT Off road parking for one vehicle. Timber shed. Pond.
Council tax
First listed
Over a month agoEnergy Performance Certificate
Ideally Located for Etchingham Mainline Station
Placebuzz mortgage repayment calculator
Monthly repayment
The Est. Mortgage is for a 25 years repayment mortgage based on a 10% deposit and a 5.5% annual interest. It is only intended as a guide. Make sure you obtain accurate figures from your lender before committing to any mortgage. Your home may be repossessed if you do not keep up repayments on a mortgage.
Ideally Located for Etchingham Mainline Station - Streetview
DISCLAIMER: Property descriptions and related information displayed on this page are marketing materials provided by Peter Buswell - Hawkhurst. Placebuzz does not warrant or accept any responsibility for the accuracy or completeness of the property descriptions or related information provided here and they do not constitute property particulars. Please contact Peter Buswell - Hawkhurst for full details and further information.





