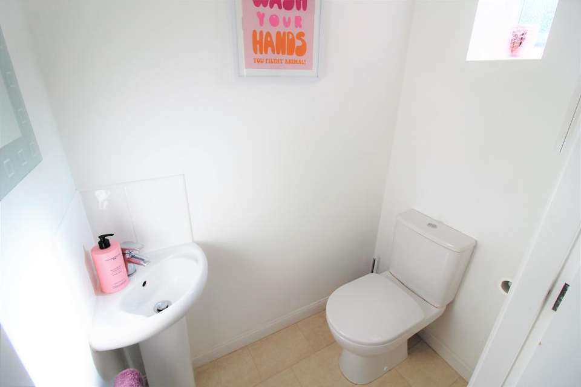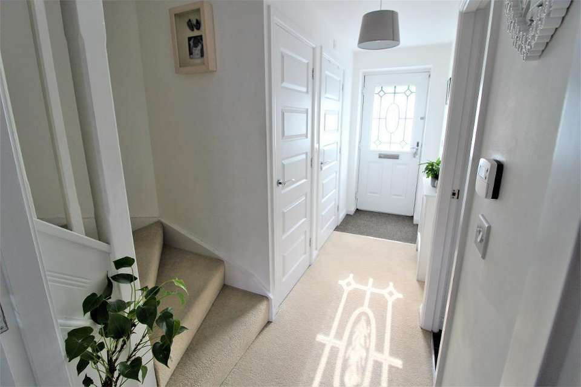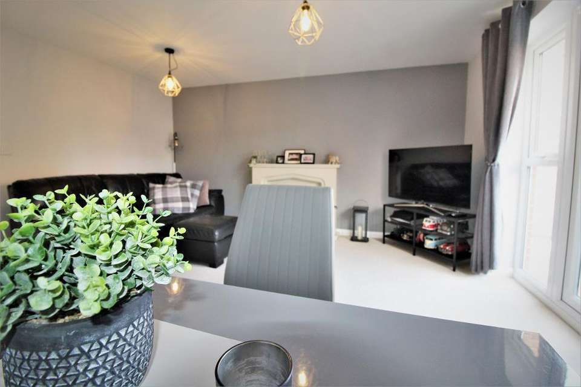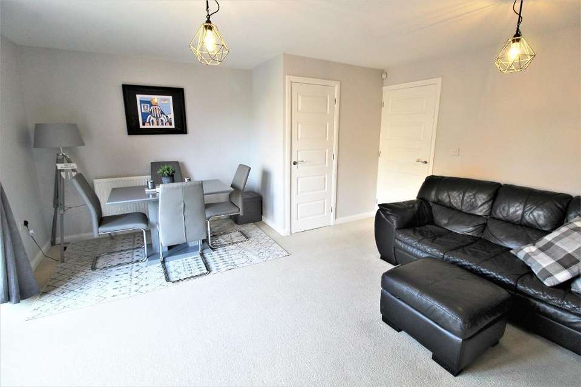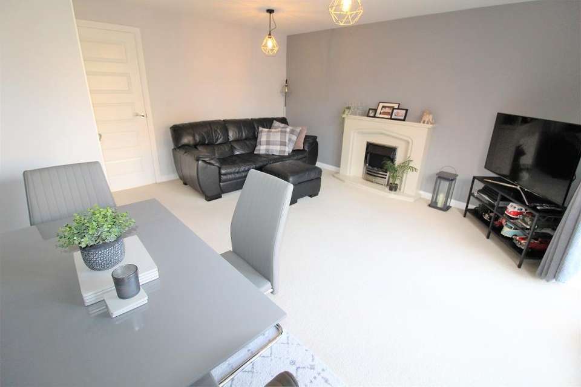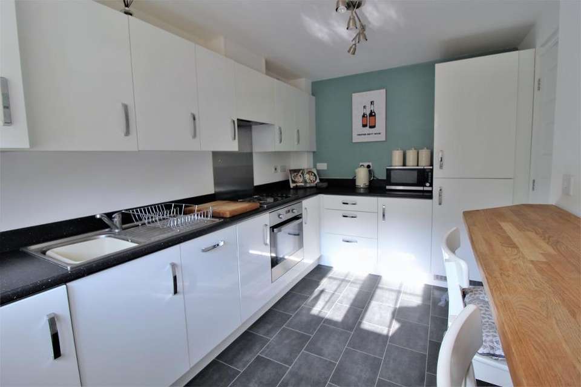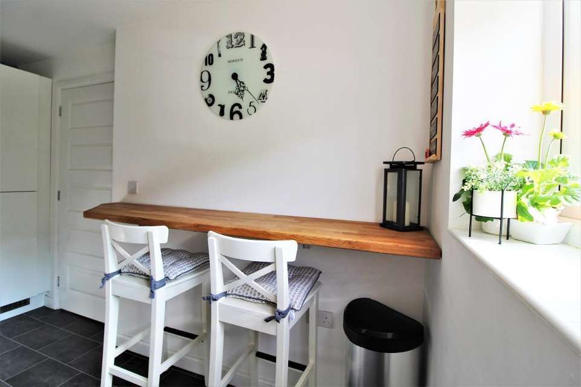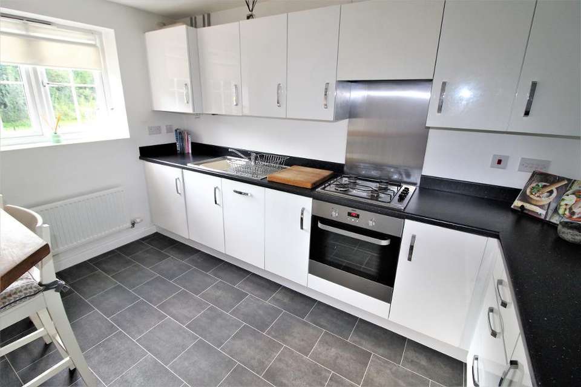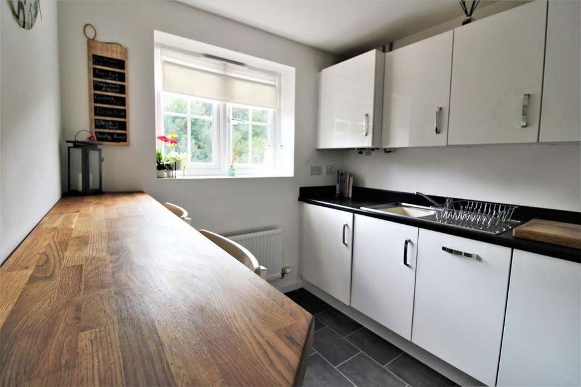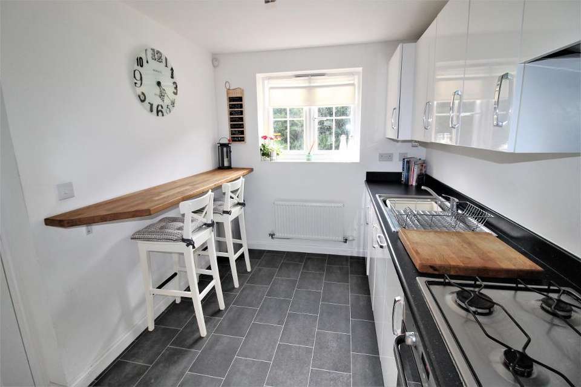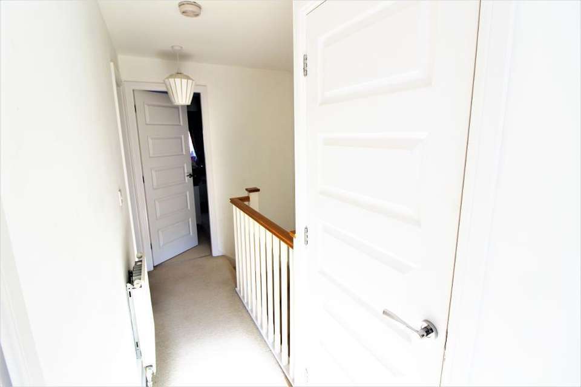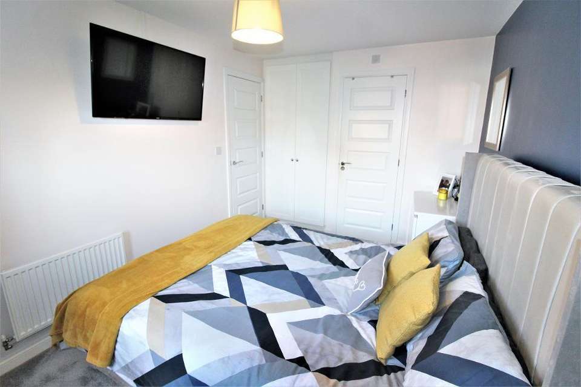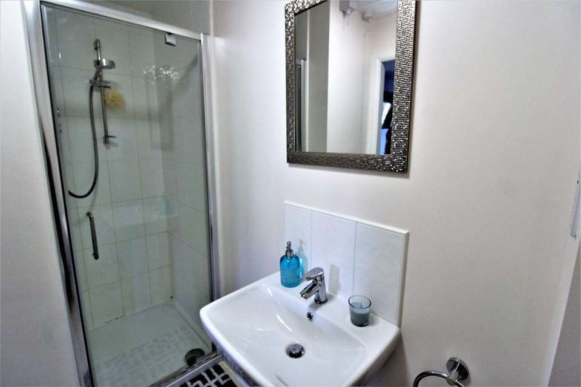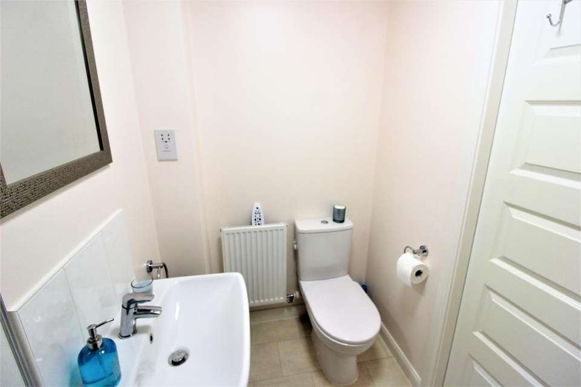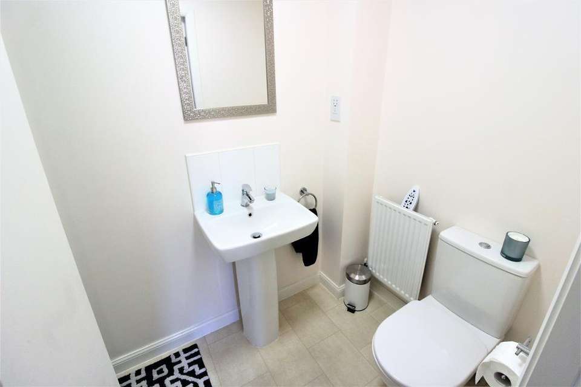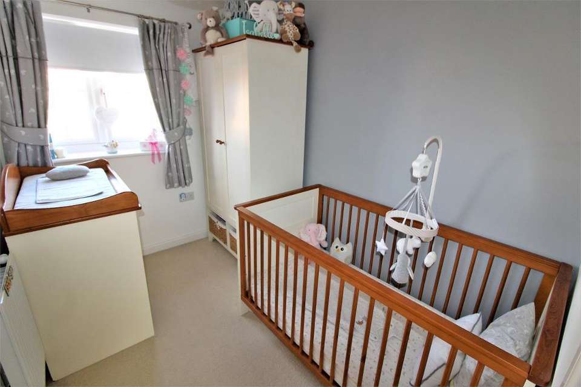3 bedroom semi-detached house for sale
Goodison Road, Brampton Bierlow, Rotherham, South Yorkshire, S63 6GAsemi-detached house
bedrooms
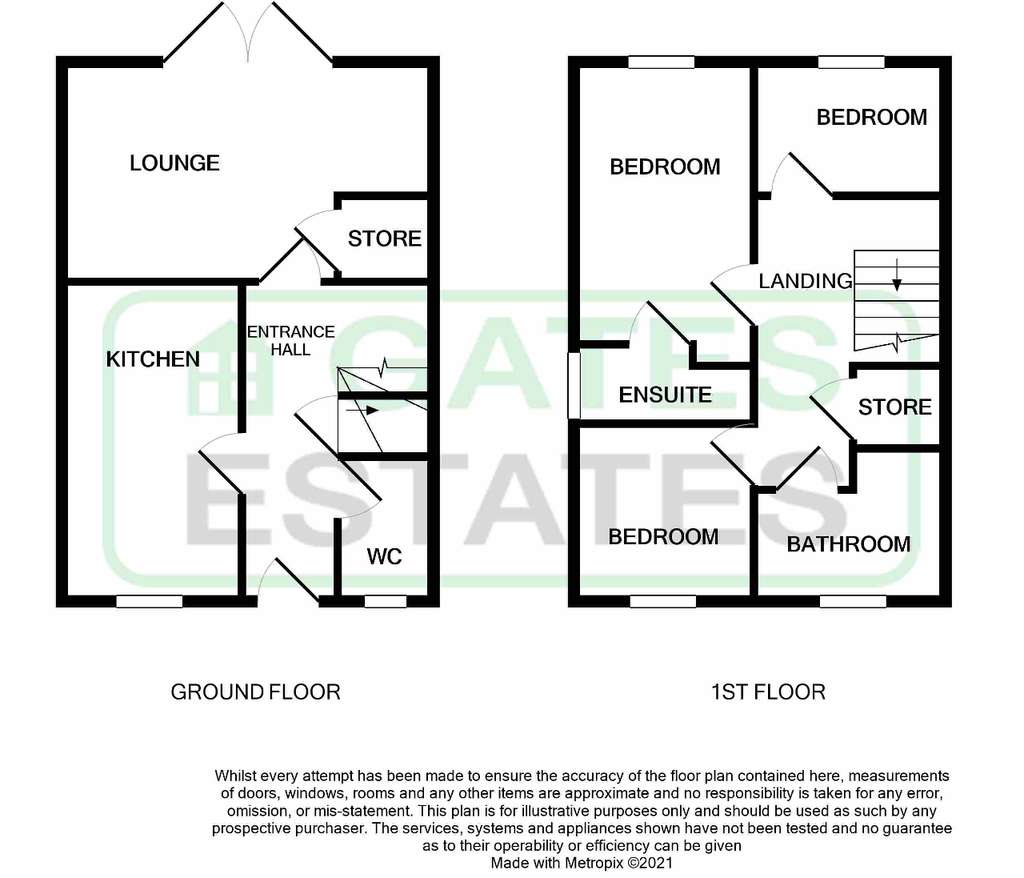
Property photos
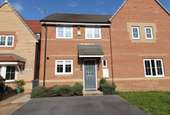
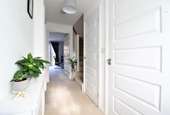
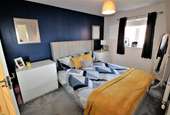
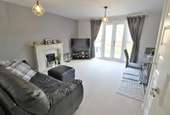
+16
Property description
A three bedroom semi detached house comes to market on the popular new Barratt Estate off Westfied road. Ready to move into and in superb condition. The property boasts modern living with downstairs W/C, Lounge dining room to the rear with patio doors leading to the good sized rear garden with patio area and laid to lawn grass. Fitted modern kitchen with breakfast bar area. To the first floor landing are three bedrooms and a family bathroom, the master benefitting from en-suite. To the front elevation is a driveway with space for two cars and a fantastic green area.The property is situated in a great location for commuters having access links to Barnsley Centre, Leeds, Doncaster and the M1 Motorway.
Close by is the popular Cortonwood shopping centre with its abundance of retail shops and supermarkets.
Nearby there is access to the local schools to include Brampton Ellis Primary and Junior school and Cortonwood Primary which have good Ofsted reports.
There is also access to the trans Pennine Trail and Manvers lake with water sports a café and lovely walks around the lake. Elsecar heritage centre is not far away for lovely afternoon outings to the park and shops nearby. A perfect location for modern living with a country twist!Entrance Hallway A spacious hall having access to downstairs W/C, handy coat/shoe cupboard, Kitchen and spacious lounge.Kitchen12' 2'' x 7' 6'' (3.71m x 2.29m) Front facing Upvc double glazed window, Radiator. A range of base and wall units having four ring gas hob with extractor hood above. integrated fan assisted oven. Integrated fridge/freezer, washing machine and dishwasher.Lounge / Dining14' 6'' x 14' 11'' (4.42m x 4.55m) Rear facing Upvc patio doors leading to the garden. Radiator, handy storage cupboard. Modern décor with feature electric fire and carpeted flooring.W/C Front facing Upvc double glazed window, radiator. W/C and pedestal hand wash basin.Landing Storage cupboard. Access to bedrooms and bathroom.Bedroom One8' 5'' x 11' 10'' (2.58m x 3.63m) Double bedroom with rear facing Upvc double glazed window, Radiator. Feature decorated wall having fitted wardrobe and access to the En-Suite.En-suite Mains shower with pedestal wash hand basin and W/C. Radiator.Bathroom Front facing Upvc double glazed window, Radiator. Inset bath with pedestal wash hand basin and W/C. Radiator.Bedroom Two8' 4'' x 10' 0'' (2.55m x 3.06m) Double bedroom with Front facing Upvc double glazed window, Radiator. Decorated o a high standard.Bedroom Three8' 9'' x 6' 2'' (2.67m x 1.9m) Single bedroom having rear facing Upvc double glazed window, Radiator.Garden Spacious garden with gated access to the driveway. Patio area and lawn. A fantastic low maintenance space perfect for alfresco dining or entertaining with friends and family.
Close by is the popular Cortonwood shopping centre with its abundance of retail shops and supermarkets.
Nearby there is access to the local schools to include Brampton Ellis Primary and Junior school and Cortonwood Primary which have good Ofsted reports.
There is also access to the trans Pennine Trail and Manvers lake with water sports a café and lovely walks around the lake. Elsecar heritage centre is not far away for lovely afternoon outings to the park and shops nearby. A perfect location for modern living with a country twist!Entrance Hallway A spacious hall having access to downstairs W/C, handy coat/shoe cupboard, Kitchen and spacious lounge.Kitchen12' 2'' x 7' 6'' (3.71m x 2.29m) Front facing Upvc double glazed window, Radiator. A range of base and wall units having four ring gas hob with extractor hood above. integrated fan assisted oven. Integrated fridge/freezer, washing machine and dishwasher.Lounge / Dining14' 6'' x 14' 11'' (4.42m x 4.55m) Rear facing Upvc patio doors leading to the garden. Radiator, handy storage cupboard. Modern décor with feature electric fire and carpeted flooring.W/C Front facing Upvc double glazed window, radiator. W/C and pedestal hand wash basin.Landing Storage cupboard. Access to bedrooms and bathroom.Bedroom One8' 5'' x 11' 10'' (2.58m x 3.63m) Double bedroom with rear facing Upvc double glazed window, Radiator. Feature decorated wall having fitted wardrobe and access to the En-Suite.En-suite Mains shower with pedestal wash hand basin and W/C. Radiator.Bathroom Front facing Upvc double glazed window, Radiator. Inset bath with pedestal wash hand basin and W/C. Radiator.Bedroom Two8' 4'' x 10' 0'' (2.55m x 3.06m) Double bedroom with Front facing Upvc double glazed window, Radiator. Decorated o a high standard.Bedroom Three8' 9'' x 6' 2'' (2.67m x 1.9m) Single bedroom having rear facing Upvc double glazed window, Radiator.Garden Spacious garden with gated access to the driveway. Patio area and lawn. A fantastic low maintenance space perfect for alfresco dining or entertaining with friends and family.
Council tax
First listed
Over a month agoEnergy Performance Certificate
Goodison Road, Brampton Bierlow, Rotherham, South Yorkshire, S63 6GA
Placebuzz mortgage repayment calculator
Monthly repayment
The Est. Mortgage is for a 25 years repayment mortgage based on a 10% deposit and a 5.5% annual interest. It is only intended as a guide. Make sure you obtain accurate figures from your lender before committing to any mortgage. Your home may be repossessed if you do not keep up repayments on a mortgage.
Goodison Road, Brampton Bierlow, Rotherham, South Yorkshire, S63 6GA - Streetview
DISCLAIMER: Property descriptions and related information displayed on this page are marketing materials provided by Gates Estates - Sheffield Road. Placebuzz does not warrant or accept any responsibility for the accuracy or completeness of the property descriptions or related information provided here and they do not constitute property particulars. Please contact Gates Estates - Sheffield Road for full details and further information.





