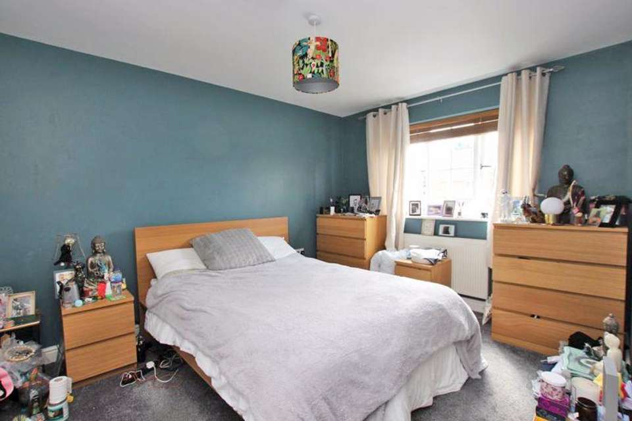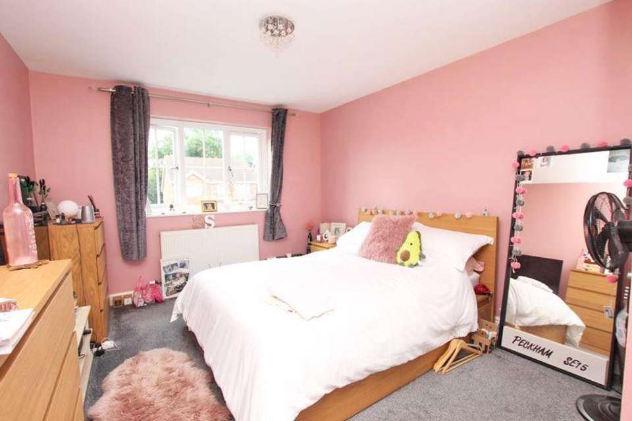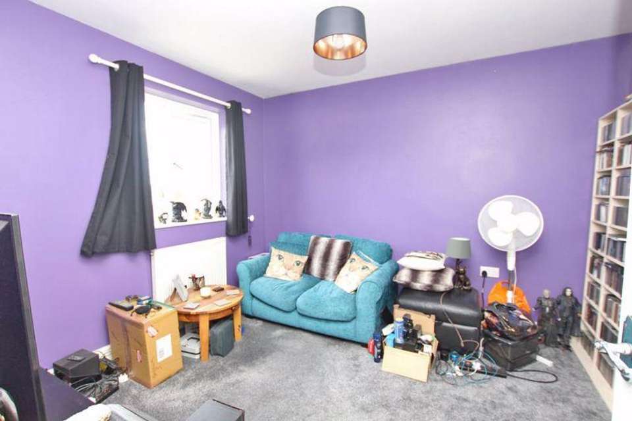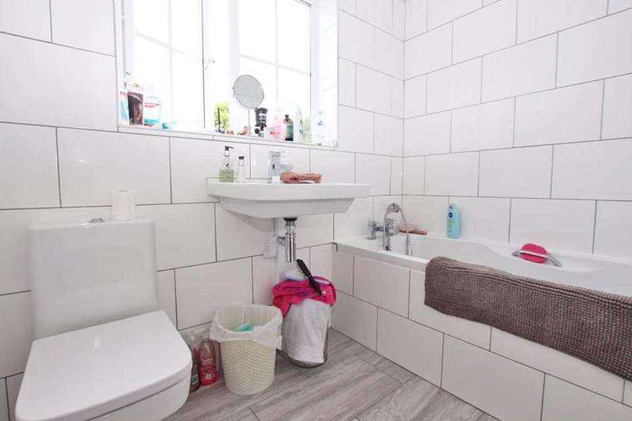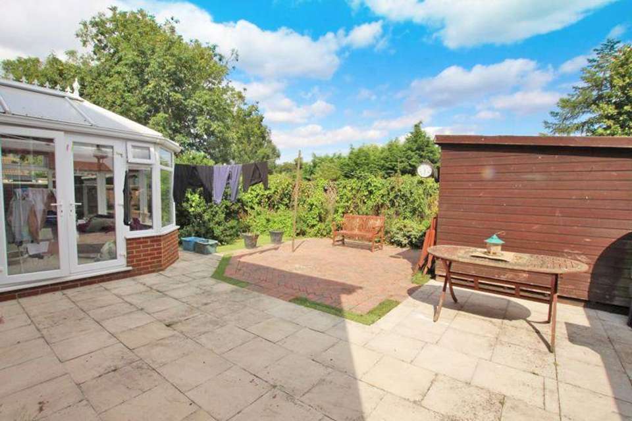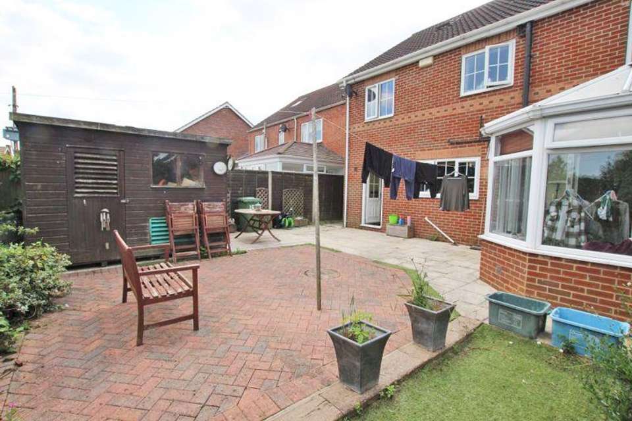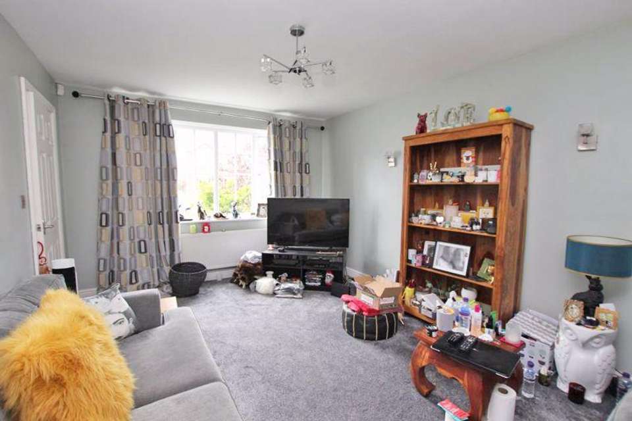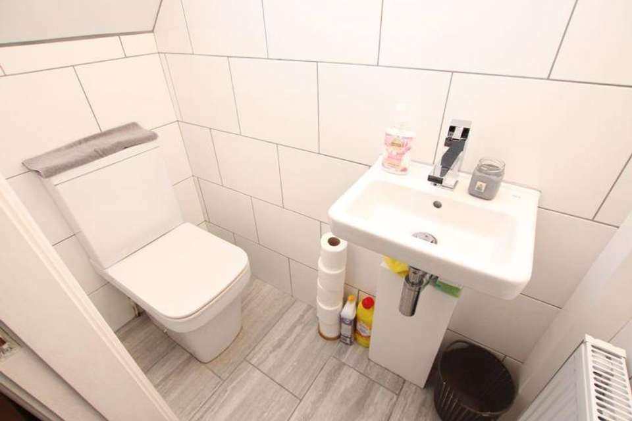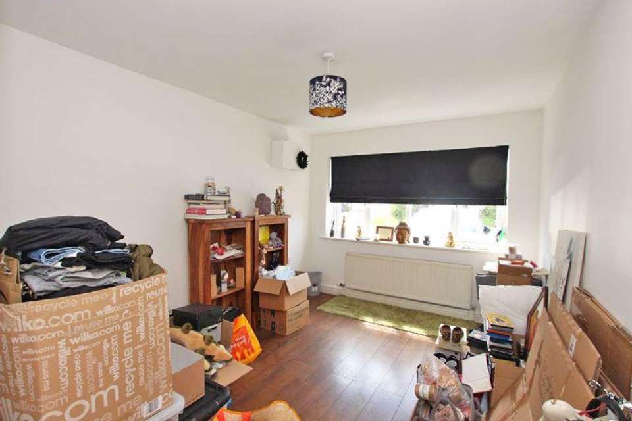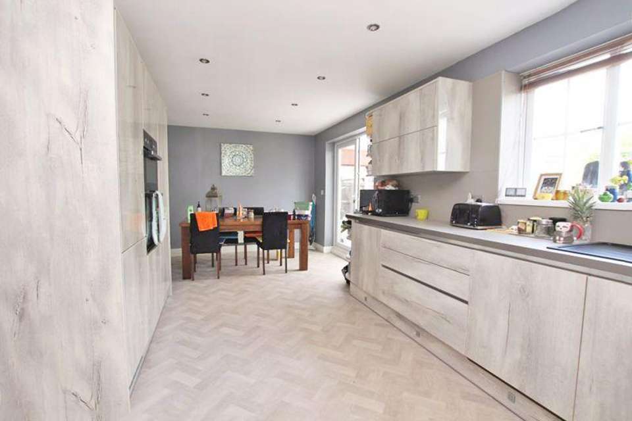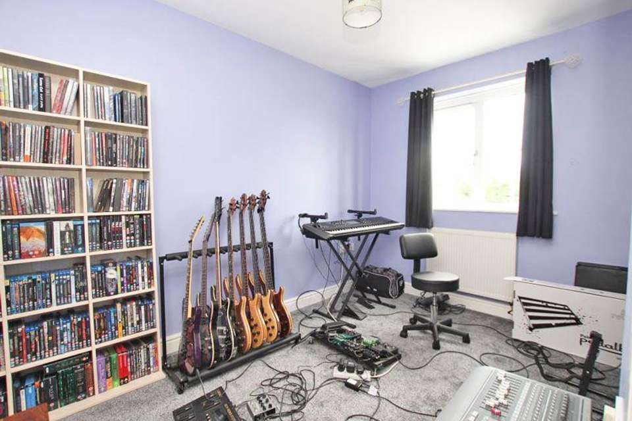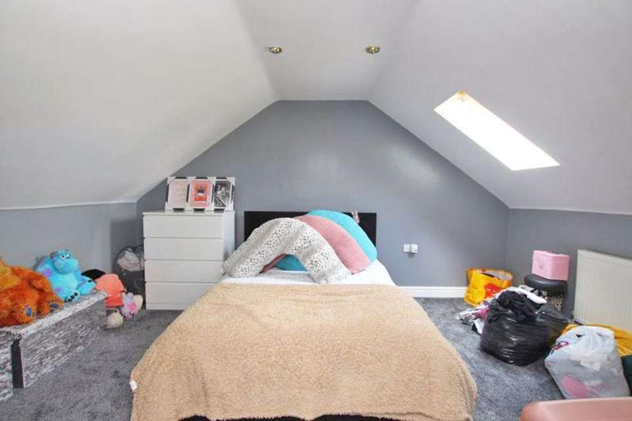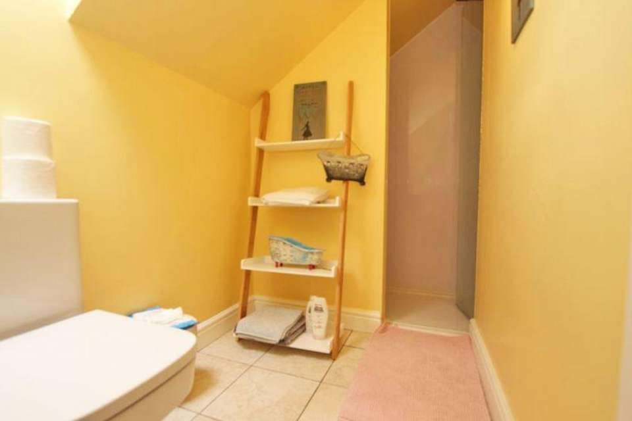6 bedroom detached house for sale
FIELDS END, ULCEBYdetached house
bedrooms
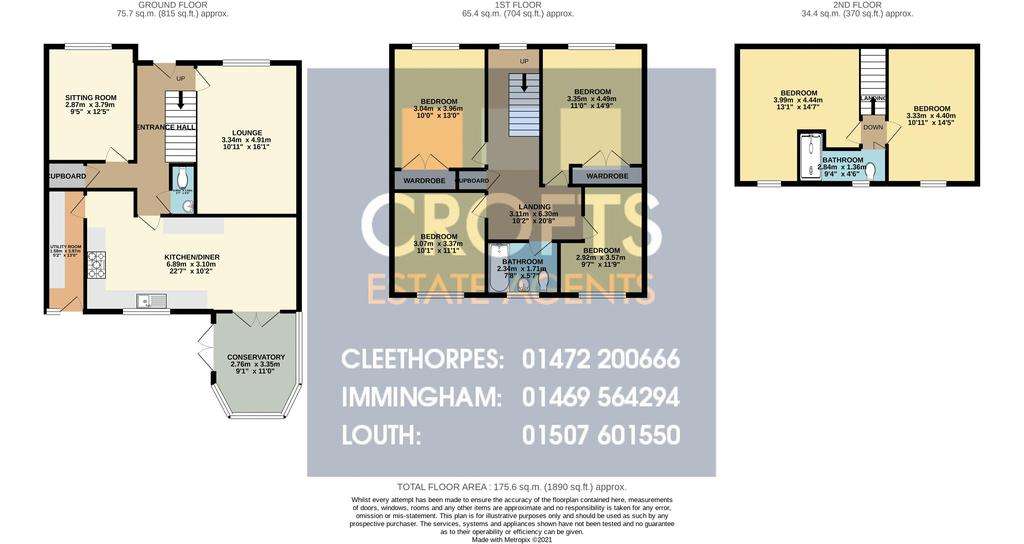
Property photos

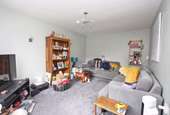
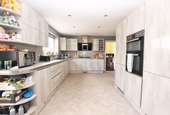
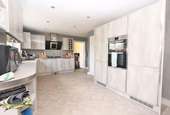
+13
Property description
Crofts Estate Agents are delighted to market this six bedroom executive property located in the popular village of Ulceby. Located just north of Immingham, this property offers easy access into the town centre and also just minutes away from the M180. Located down this quiet cul-de-sac, the house is set over three storeys and has ample off road parking to the front. Starting from the ground floor, there is the entrance hallway, W/C, lounge, sitting room, large kitchen diner, utility room and conservatory. The first floor provides four double bedrooms and the family bathroom, two of the bedrooms provide fitted wardrobes. On the top floor, there are two further double bedrooms plus a handy shower room. All three of these rooms have rear Velux windows. Viewings are available immediately by contacting our Immingham branch on[use Contact Agent Button].
Entrance Hallway - 16' 2'' x 6' 4'' (4.93m x 1.93m)
As you enter the front door you will find the entrance hallway which provides access into the two front reception areas, the W/C and also in the rear kitchen diner. A nice wide space with neutral painted walls and wooden flooring laid throughout. Off of the hallway and installed in February 2020 is a separate walk in cloak room, along with a new Worcester boiler system
Lounge - 16' 1'' x 10' 11'' (4.91m x 3.34m)
The main reception room, being the lounge is located to the front of the property and has a modern grey colour scheme throughout with a grey fitted carpet. There is a large front uPVC window which brings in a lot of natural day light into the room.
Sitting room - 9' 5'' x 12' 5'' (2.87m x 3.79m)
The second of the reception rooms is also located to the front of the property and is a cosy sitting space which is located off the entrance hallway. There is wooden flooring throughout and a front uPVC window.
WC - 5' 4'' x 2' 5'' (1.63m x 0.73m)
Located under the stairs, this recently upgraded W/C benefits from a modern WC and wash basin, with tiled walls and grey floor tiles to compliment.
Kitchen diner - 10' 2'' x 22' 7'' (3.10m x 6.89m)
The kitchen diner is a large room which runs along the back of the property and has a rear window facing out onto the back garden. A modern contemporary kitchen with a range of wall and base mounted units, set over three walls which provide excellent storage and worktop space. There is a integrated double oven, 5 ring gas hob, integrated dishwasher and composite 1 and a half sink with draining board.
Conservatory - 11' 0'' x 9' 1'' (3.35m x 2.76m)
Located throughout the kitchen you will find the conservatory which has two sets of double doors, one set leading into the kitchen and the other which opens onto the garden. uPVC double glazing throughout.
Utility room - 5' 2'' x 13' 0'' (1.58m x 3.97m)
The utility room is a very handy room to have in a house of this size as it takes away the need for having white goods etc on show in the main kitchen space. This room has recently been upgraded by the current owner and benefits from a worktop and sink along one wall, with a rear door opening onto the back garden.
Bedroom 1 - 13' 0'' x 10' 0'' (3.96m x 3.04m)
The main bedroom is located to the front left of the house and is a double size and benefits from having fitted wardrobes. The room has modern decor and a nice fitted carpet along with a front uPVC window.
Bedroom 2 - 11' 1'' x 10' 1'' (3.37m x 3.07m)
The second of the bedrooms is located directly behind the first and is another double size. There is a rear uPVC window which faces out onto the back garden which gives lovely views. Modern tasteful decor.
Bedroom 3 - 14' 9'' x 11' 0'' (4.49m x 3.35m)
The third bedroom is another double in size and is located to the front right of the house. This bedroom benefits from having fitted wardrobes, radiator and carpeted flooring.
Bedroom 4 - 11' 9'' x 9' 7'' (3.57m x 2.92m)
The last of the bedrooms on the first floor, it is located in the back right hand corner and faces out onto the back garden through the uPVC window.
Bathroom - 5' 7'' x 7' 8'' (1.71m x 2.34m)
The family bathroom, which has recently been installed by the current owner offers a modern three piece suite comprising of WC, wash basin and bath with overhead shower. There is modern tiling throughout, radiator and uPVC window to the rear elevation.
Bedroom 5 - 14' 5'' x 10' 11'' (4.40m x 3.33m)
The fifth bedroom is located on the top floor and is another double in size. There is a rear Velux window which gives scenic views and also provides a nice amount of daylight into the room.
Bedroom 6 - 14' 7'' x 13' 1'' (4.44m x 3.99m)
The last of the bedrooms is again located on the top floor, this time on the right hand side as you come up the stairs. An L shape room, again with a Velux window facing out of the rear of the room.
Shower room - 4' 6'' x 9' 4'' (1.36m x 2.84m)
The shower room is located on the top floor in between the two bedrooms. Accessed via the folding door, in this space there is a toilet and walk in shower unit along with a rear Velux window.
Rear garden
A nice low maintenance rear garden which is totally private as there isnt anything behind this plot. Unspoiled views out of the rear is really a nice bonus. A mixture of block paving and a paved patio area, as well as a small area of artificial grass, which is ideal for BBQ's/outdoor entertaining.
Entrance Hallway - 16' 2'' x 6' 4'' (4.93m x 1.93m)
As you enter the front door you will find the entrance hallway which provides access into the two front reception areas, the W/C and also in the rear kitchen diner. A nice wide space with neutral painted walls and wooden flooring laid throughout. Off of the hallway and installed in February 2020 is a separate walk in cloak room, along with a new Worcester boiler system
Lounge - 16' 1'' x 10' 11'' (4.91m x 3.34m)
The main reception room, being the lounge is located to the front of the property and has a modern grey colour scheme throughout with a grey fitted carpet. There is a large front uPVC window which brings in a lot of natural day light into the room.
Sitting room - 9' 5'' x 12' 5'' (2.87m x 3.79m)
The second of the reception rooms is also located to the front of the property and is a cosy sitting space which is located off the entrance hallway. There is wooden flooring throughout and a front uPVC window.
WC - 5' 4'' x 2' 5'' (1.63m x 0.73m)
Located under the stairs, this recently upgraded W/C benefits from a modern WC and wash basin, with tiled walls and grey floor tiles to compliment.
Kitchen diner - 10' 2'' x 22' 7'' (3.10m x 6.89m)
The kitchen diner is a large room which runs along the back of the property and has a rear window facing out onto the back garden. A modern contemporary kitchen with a range of wall and base mounted units, set over three walls which provide excellent storage and worktop space. There is a integrated double oven, 5 ring gas hob, integrated dishwasher and composite 1 and a half sink with draining board.
Conservatory - 11' 0'' x 9' 1'' (3.35m x 2.76m)
Located throughout the kitchen you will find the conservatory which has two sets of double doors, one set leading into the kitchen and the other which opens onto the garden. uPVC double glazing throughout.
Utility room - 5' 2'' x 13' 0'' (1.58m x 3.97m)
The utility room is a very handy room to have in a house of this size as it takes away the need for having white goods etc on show in the main kitchen space. This room has recently been upgraded by the current owner and benefits from a worktop and sink along one wall, with a rear door opening onto the back garden.
Bedroom 1 - 13' 0'' x 10' 0'' (3.96m x 3.04m)
The main bedroom is located to the front left of the house and is a double size and benefits from having fitted wardrobes. The room has modern decor and a nice fitted carpet along with a front uPVC window.
Bedroom 2 - 11' 1'' x 10' 1'' (3.37m x 3.07m)
The second of the bedrooms is located directly behind the first and is another double size. There is a rear uPVC window which faces out onto the back garden which gives lovely views. Modern tasteful decor.
Bedroom 3 - 14' 9'' x 11' 0'' (4.49m x 3.35m)
The third bedroom is another double in size and is located to the front right of the house. This bedroom benefits from having fitted wardrobes, radiator and carpeted flooring.
Bedroom 4 - 11' 9'' x 9' 7'' (3.57m x 2.92m)
The last of the bedrooms on the first floor, it is located in the back right hand corner and faces out onto the back garden through the uPVC window.
Bathroom - 5' 7'' x 7' 8'' (1.71m x 2.34m)
The family bathroom, which has recently been installed by the current owner offers a modern three piece suite comprising of WC, wash basin and bath with overhead shower. There is modern tiling throughout, radiator and uPVC window to the rear elevation.
Bedroom 5 - 14' 5'' x 10' 11'' (4.40m x 3.33m)
The fifth bedroom is located on the top floor and is another double in size. There is a rear Velux window which gives scenic views and also provides a nice amount of daylight into the room.
Bedroom 6 - 14' 7'' x 13' 1'' (4.44m x 3.99m)
The last of the bedrooms is again located on the top floor, this time on the right hand side as you come up the stairs. An L shape room, again with a Velux window facing out of the rear of the room.
Shower room - 4' 6'' x 9' 4'' (1.36m x 2.84m)
The shower room is located on the top floor in between the two bedrooms. Accessed via the folding door, in this space there is a toilet and walk in shower unit along with a rear Velux window.
Rear garden
A nice low maintenance rear garden which is totally private as there isnt anything behind this plot. Unspoiled views out of the rear is really a nice bonus. A mixture of block paving and a paved patio area, as well as a small area of artificial grass, which is ideal for BBQ's/outdoor entertaining.
Council tax
First listed
Over a month agoFIELDS END, ULCEBY
Placebuzz mortgage repayment calculator
Monthly repayment
The Est. Mortgage is for a 25 years repayment mortgage based on a 10% deposit and a 5.5% annual interest. It is only intended as a guide. Make sure you obtain accurate figures from your lender before committing to any mortgage. Your home may be repossessed if you do not keep up repayments on a mortgage.
FIELDS END, ULCEBY - Streetview
DISCLAIMER: Property descriptions and related information displayed on this page are marketing materials provided by Crofts Estate Agents - Immingham. Placebuzz does not warrant or accept any responsibility for the accuracy or completeness of the property descriptions or related information provided here and they do not constitute property particulars. Please contact Crofts Estate Agents - Immingham for full details and further information.





