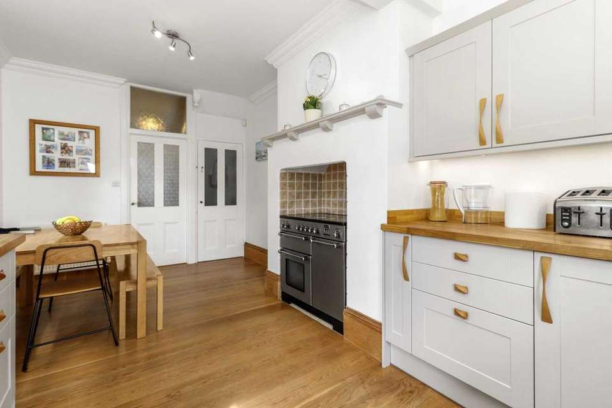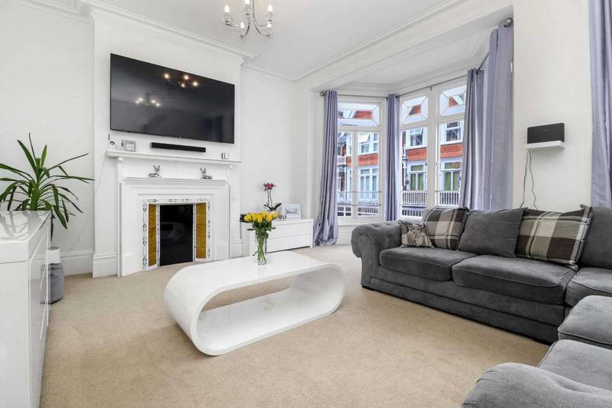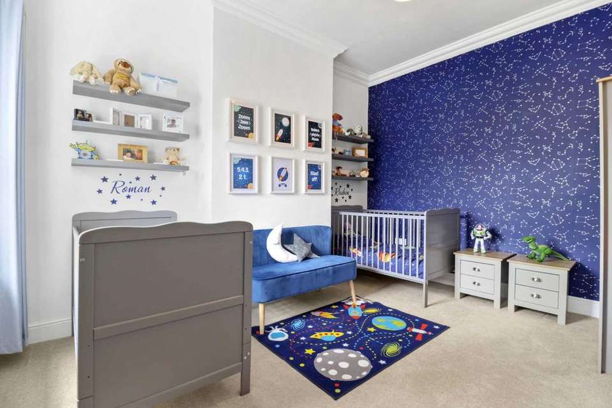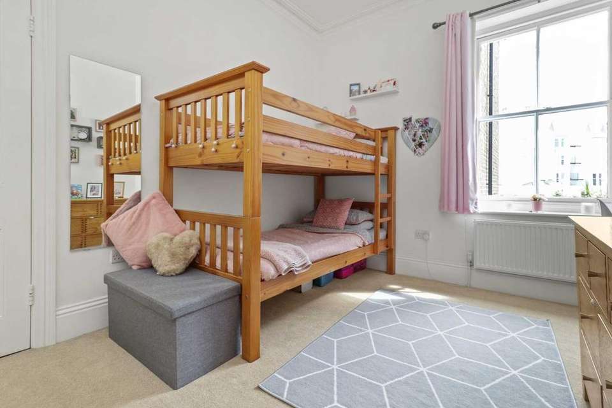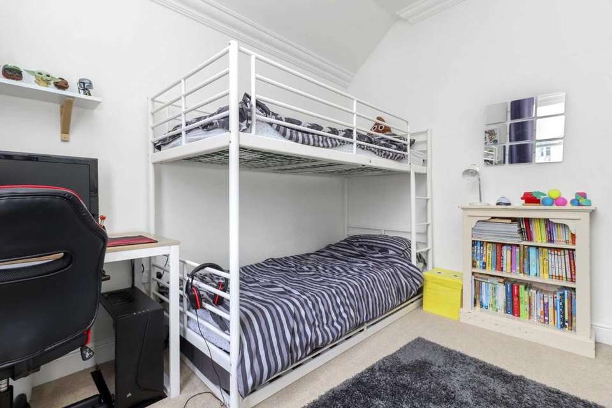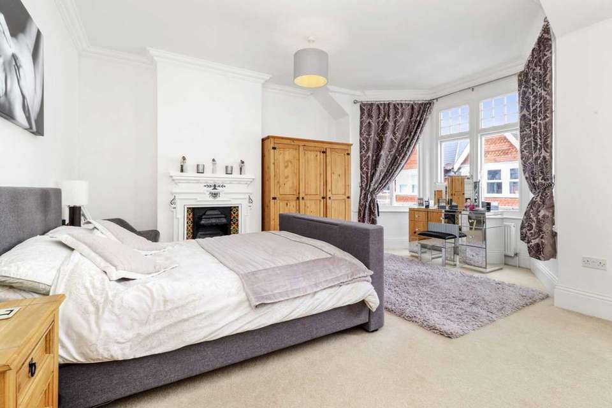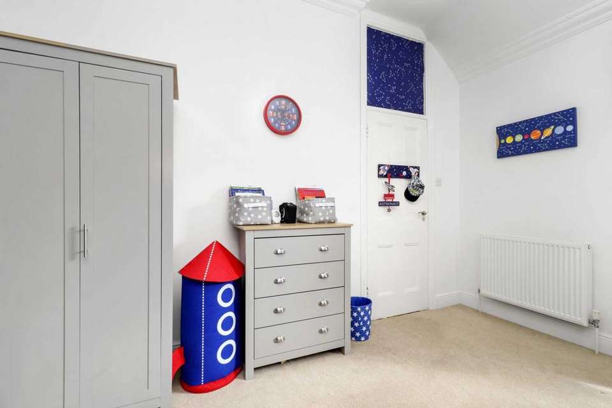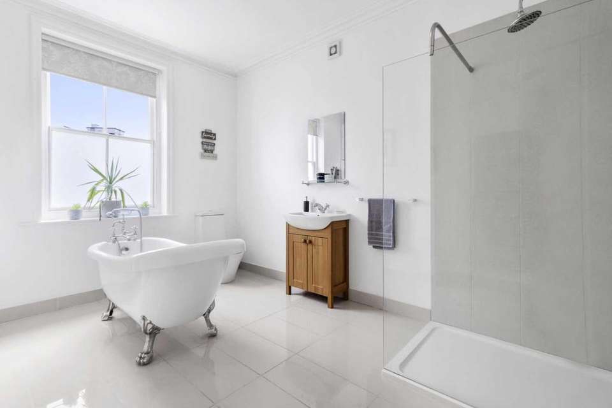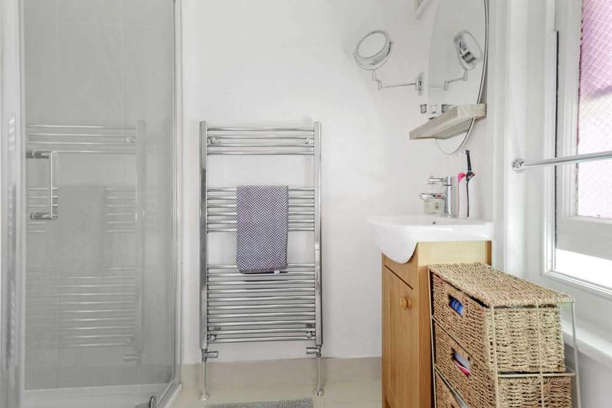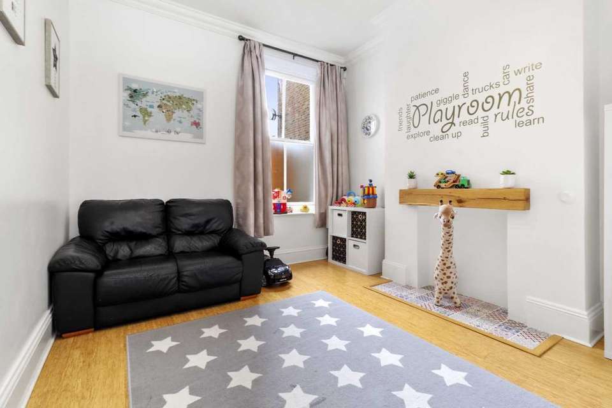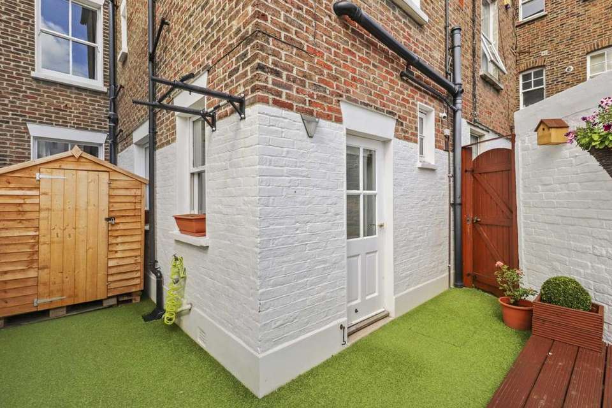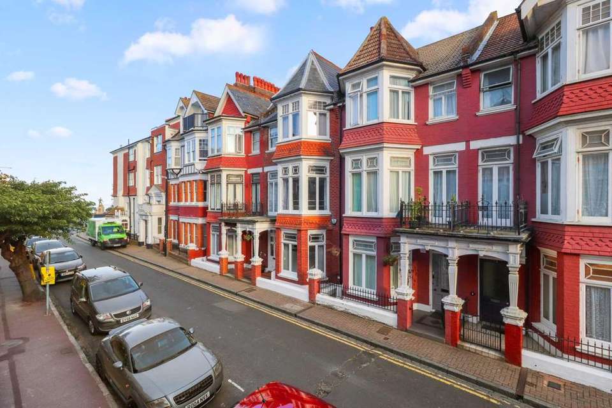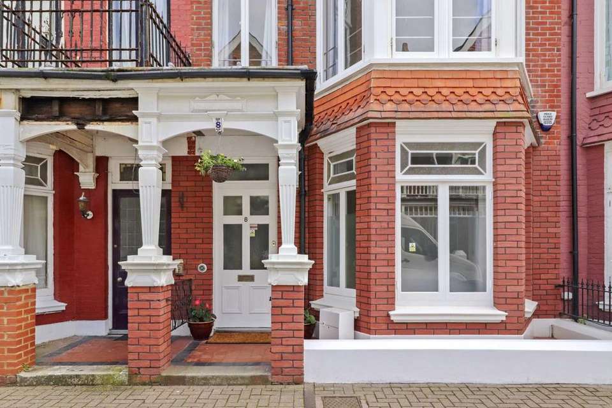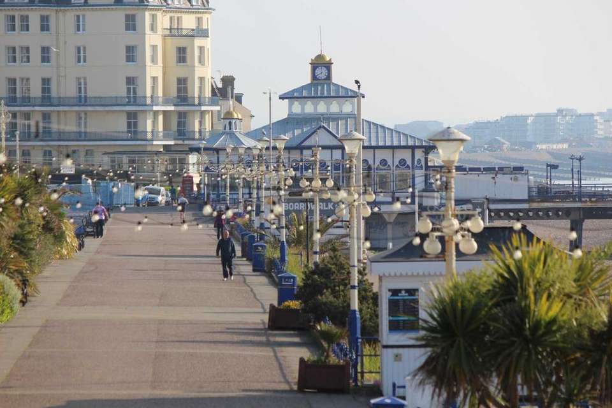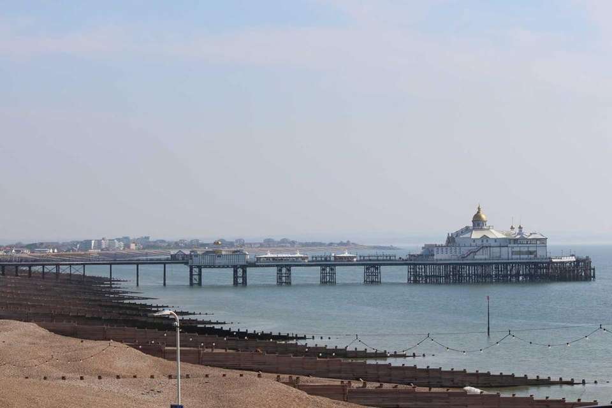5 bedroom terraced house for sale
Elms Avenue, Eastbourneterraced house
bedrooms
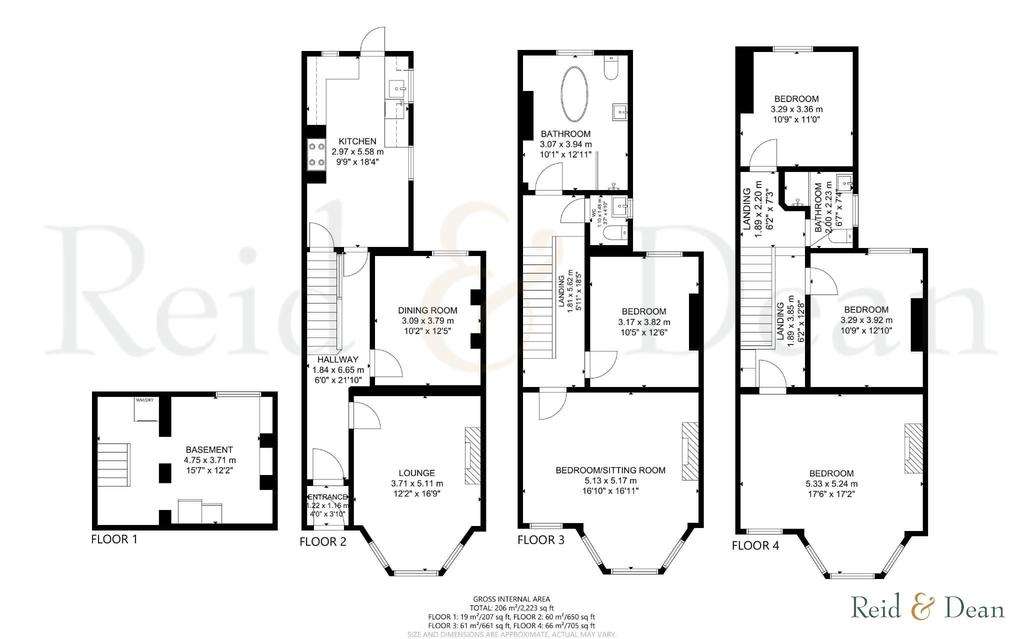
Property photos

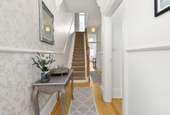
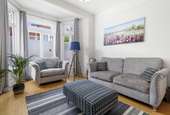
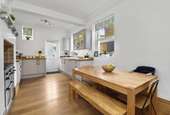
+16
Property description
A most stunning example of a Victorian terrace property, refurbished to an extremely high standard, providing an elegant and stylish seaside home. The house retains many of the original period features, including high ceilings, fireplaces and picture bay windows.
The accommodation comprises an entrance hall, two reception rooms and a beautifully fitted kitchen/diner leading out to a decked courtyard garden. The upper floors provide 5 large bedrooms plus a beautiful family bathroom and further shower room. There is also a large basement accessed via the kitchen.
This property is located in the very heart of Eastbourne seafront conservation area, just off the famous promenade and opposite to the pier. The town's main attractions, shops and the railway station are all within a short walk.
Entrance Hall
Spacious entrance hall, wooden flooring, stairs leading to first floor.
Reception Room - 12'2" (3.71m) x 16'9" (5.11m)
Beautiful reception room, large bay window to the from, fireplace.
Dining Room - 10'2" (3.1m) x 12'5" (3.78m)
Wooden flooring, fireplace and window to the rear courtyard.
Kitchen - 18'4" (5.59m) x 9'9" (2.97m)
Stunning modern kitchen with fitted units and wooden work surfaces. Integrated appliances. Space for large range cooker set into a recess. Wooden flooring. Door leading to courtyard garden. Door to cellar.
Basement - 15'7" (4.75m) x 12'2" (3.71m)
Large basement with storage space. Plumbing for washing machine and dryer.
Bedroom One - 16'10" (5.13m) x 16'11" (5.16m)
Currently being used as a second living room this is a stunning, large room with a bay window and fireplace.
Bedroom Two - 12'6" (3.81m) x 10'5" (3.18m)
Double bedroom, window to rear.
Bathroom - 12'11" (3.94m) x 10'1" (3.07m)
Stunning bathroom with a free standing bath and large shower cubicle. W/C and sink. Under floor heating. Window to rear.
W/C
Separate W/C and hand basin.
Bedroom Three - 17'6" (5.33m) x 17'2" (5.23m)
Large bedroom with bay window to the front and fireplace.
Bedroom Four - 10'9" (3.28m) x 12'10" (3.91m)
Double bedroom. Window to rear. Fireplace.
Bedroom Five - 11'0" (3.35m) x 10'9" (3.28m)
Double bedroom with window overlooking the rear of the property.
Garden
Courtyard garden, partly decked. Space for table and chairs. Garden shed. Gate to bin store.
Notice
Please note we have not tested any apparatus, fixtures, fittings, or services. Interested parties must undertake their own investigation into the working order of these items. All measurements are approximate and photographs provided for guidance only.
The accommodation comprises an entrance hall, two reception rooms and a beautifully fitted kitchen/diner leading out to a decked courtyard garden. The upper floors provide 5 large bedrooms plus a beautiful family bathroom and further shower room. There is also a large basement accessed via the kitchen.
This property is located in the very heart of Eastbourne seafront conservation area, just off the famous promenade and opposite to the pier. The town's main attractions, shops and the railway station are all within a short walk.
Entrance Hall
Spacious entrance hall, wooden flooring, stairs leading to first floor.
Reception Room - 12'2" (3.71m) x 16'9" (5.11m)
Beautiful reception room, large bay window to the from, fireplace.
Dining Room - 10'2" (3.1m) x 12'5" (3.78m)
Wooden flooring, fireplace and window to the rear courtyard.
Kitchen - 18'4" (5.59m) x 9'9" (2.97m)
Stunning modern kitchen with fitted units and wooden work surfaces. Integrated appliances. Space for large range cooker set into a recess. Wooden flooring. Door leading to courtyard garden. Door to cellar.
Basement - 15'7" (4.75m) x 12'2" (3.71m)
Large basement with storage space. Plumbing for washing machine and dryer.
Bedroom One - 16'10" (5.13m) x 16'11" (5.16m)
Currently being used as a second living room this is a stunning, large room with a bay window and fireplace.
Bedroom Two - 12'6" (3.81m) x 10'5" (3.18m)
Double bedroom, window to rear.
Bathroom - 12'11" (3.94m) x 10'1" (3.07m)
Stunning bathroom with a free standing bath and large shower cubicle. W/C and sink. Under floor heating. Window to rear.
W/C
Separate W/C and hand basin.
Bedroom Three - 17'6" (5.33m) x 17'2" (5.23m)
Large bedroom with bay window to the front and fireplace.
Bedroom Four - 10'9" (3.28m) x 12'10" (3.91m)
Double bedroom. Window to rear. Fireplace.
Bedroom Five - 11'0" (3.35m) x 10'9" (3.28m)
Double bedroom with window overlooking the rear of the property.
Garden
Courtyard garden, partly decked. Space for table and chairs. Garden shed. Gate to bin store.
Notice
Please note we have not tested any apparatus, fixtures, fittings, or services. Interested parties must undertake their own investigation into the working order of these items. All measurements are approximate and photographs provided for guidance only.
Council tax
First listed
Over a month agoEnergy Performance Certificate
Elms Avenue, Eastbourne
Placebuzz mortgage repayment calculator
Monthly repayment
The Est. Mortgage is for a 25 years repayment mortgage based on a 10% deposit and a 5.5% annual interest. It is only intended as a guide. Make sure you obtain accurate figures from your lender before committing to any mortgage. Your home may be repossessed if you do not keep up repayments on a mortgage.
Elms Avenue, Eastbourne - Streetview
DISCLAIMER: Property descriptions and related information displayed on this page are marketing materials provided by Reid & Dean - Eastbourne. Placebuzz does not warrant or accept any responsibility for the accuracy or completeness of the property descriptions or related information provided here and they do not constitute property particulars. Please contact Reid & Dean - Eastbourne for full details and further information.





