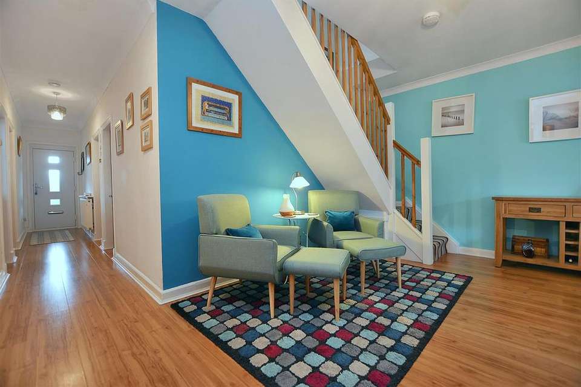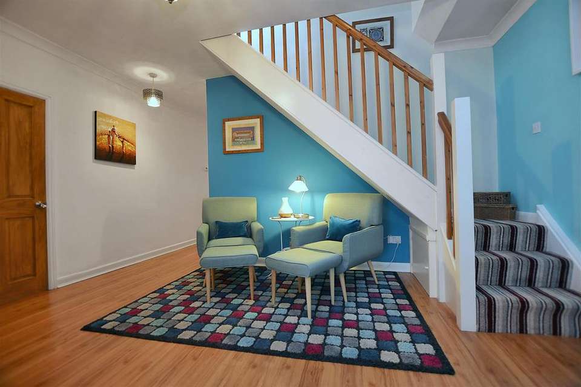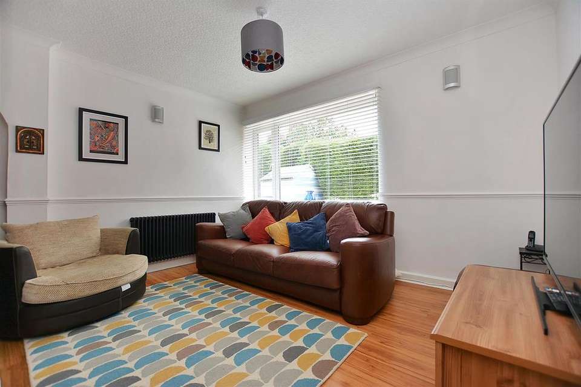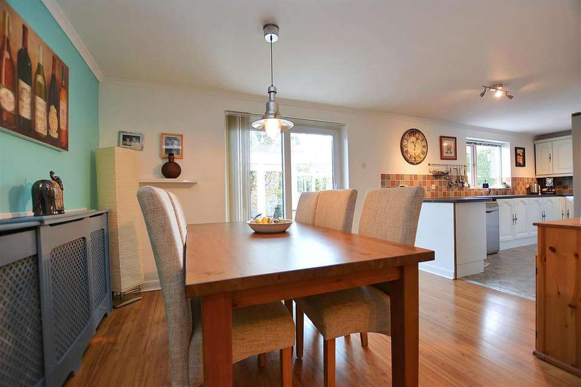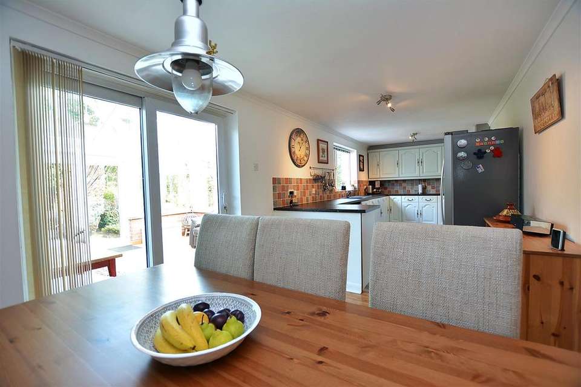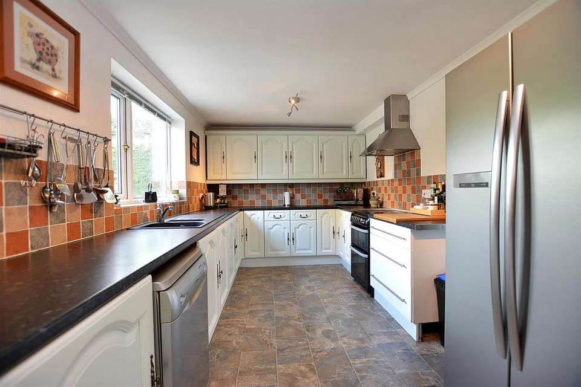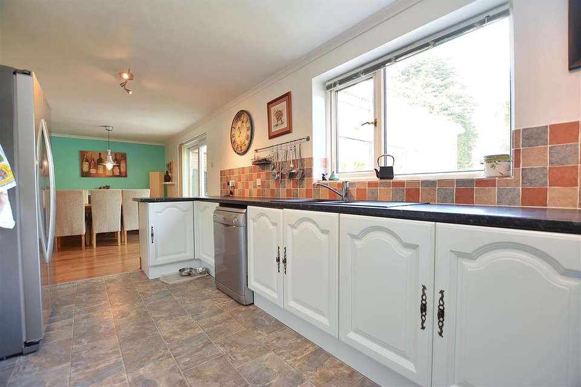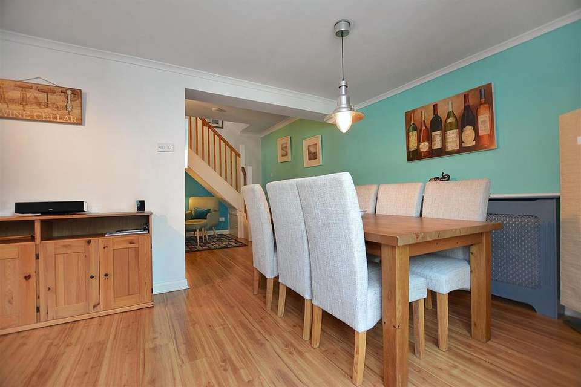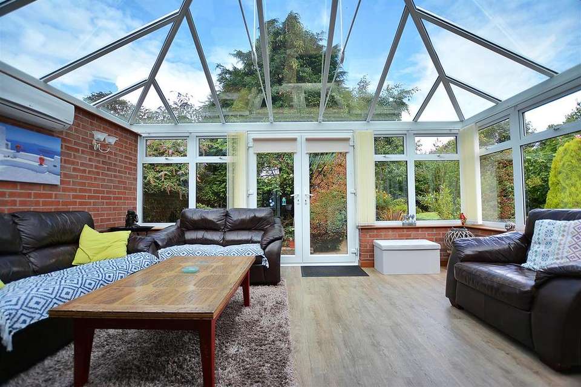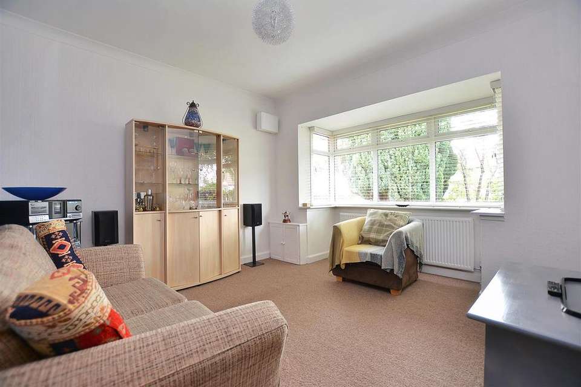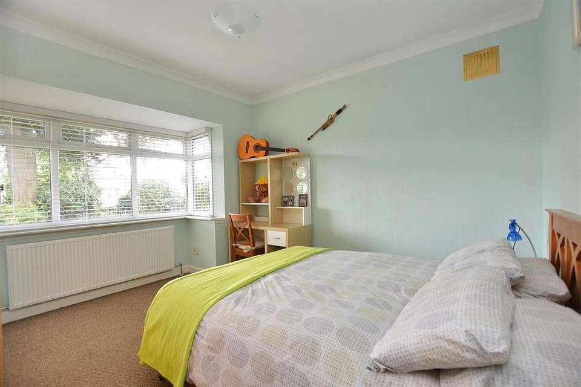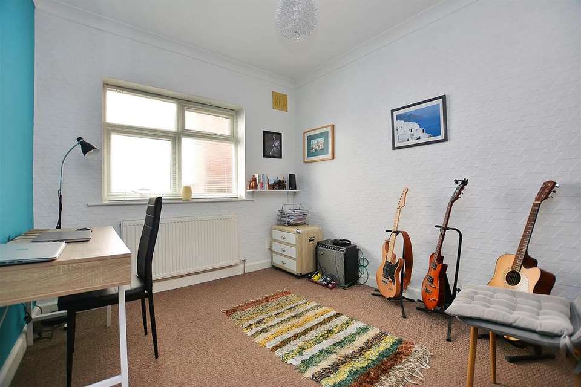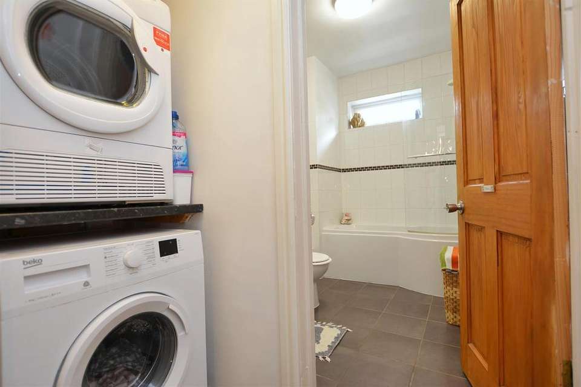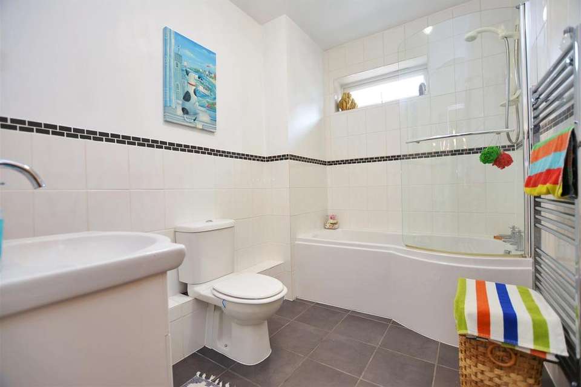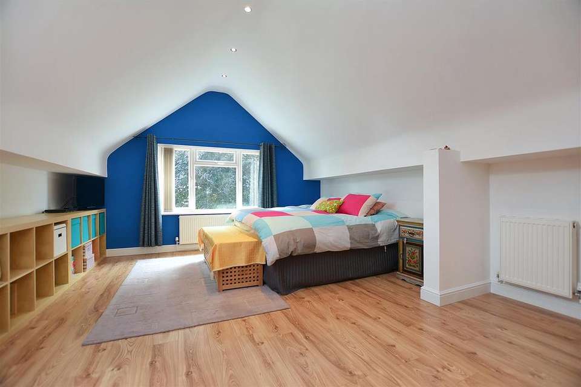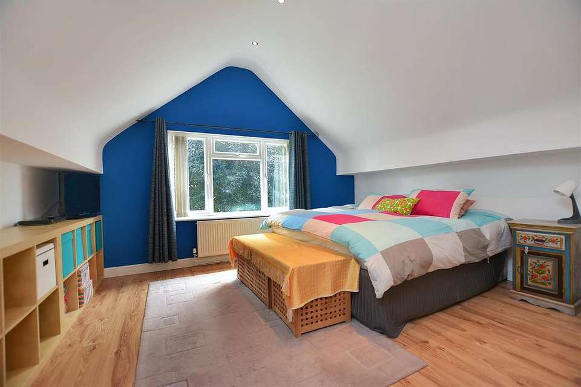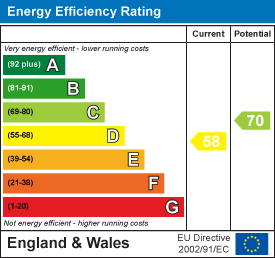4 bedroom property for sale
Big Barn Lane, Mansfieldproperty
bedrooms
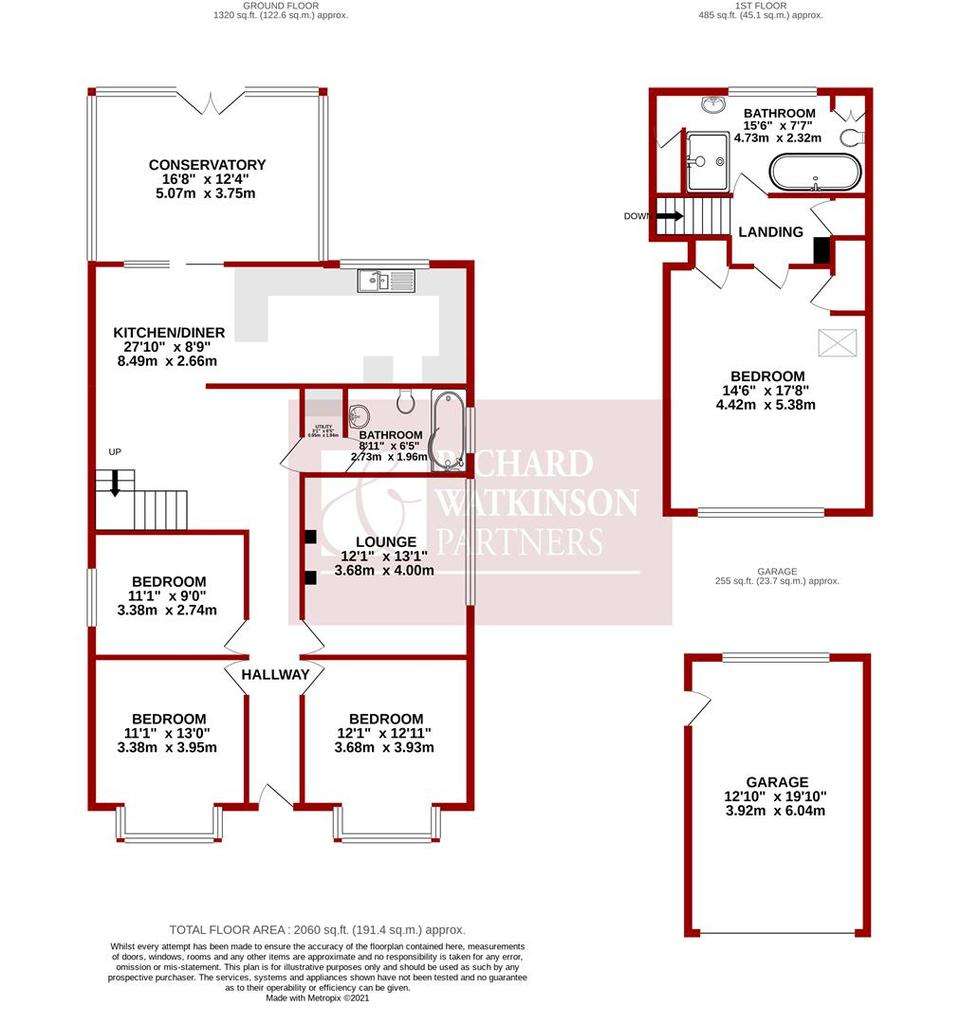
Property photos

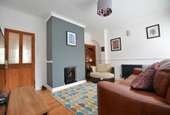
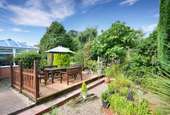
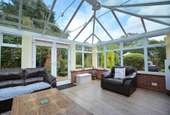
+16
Property description
* SITUATED IN A HIGHLY REGARDED SUBURBAN LOCATION, WE ARE DELIGHTED TO OFFER TO THE MARKET THIS SPACIOUS FOUR BEDROOM DETACHED CHALET BUNGALOW OCCUPYING A LARGE PLOT EXTENDING TO CIRCA 0.17 OF AN ACRE WITH A DELIGHTFUL PRIVATE REAR GARDEN AND A GOOD SIZED DETACHED GARAGE *
A traditional four bedroom detached chalet bungalow occupying a large plot extending to circa 697 m2 (0.17 of an acre). The property has been owned by our clients for 15 years during which time they have improved the property throughout - including refurbishment of the conservatory off the dining kitchen, and converting the loft to a substantial master bedroom and second bathroom.
The property is presented in excellent condition with gas central heating, cavity wall insulation and UPVC double glazing, and offers a spacious layout of accommodation extending to approximately 1,805 sq ft. The ground floor comprises a large L-shaped reception hallway, utility, bathroom, three bedrooms, snug, dining kitchen and a conservatory with air conditioning and a self cleaning tinted roof. The first floor landing leads to a master bedroom with vaulted ceiling and fitted wardrobes, and a second bathroom comprising a modern four piece suite.
Externally, the property stands back from the road behind a walled frontage adjacent to a driveway which leads to a good sized detached brick built garage. To the rear of the property, there is a large and delightful private garden featuring an extensive L-shaped paved patio and a raised decked patio which both offer lovely seating space with pleasant aspects of the garden. There is a sunken gravel area with plants and a summerhouse which stands on a large paved area to the side of the property. The garden continues with a selection of mature shrubs, plants and trees, and a central pathway provides access to the end of the plot which leads to a lawn.
A COMPOSITE FRONT ENTRANCE DOOR PROVIDES ACCESS THROUGH TO THE:
Reception Hall - 9.51m x 4.62m max to open plan area (31'2" x 15'1" - (3'8" to main hallway entrance). A large L-shaped open plan reception hall, with seating area, radiator, laminate floor, coving to ceiling and stairs to the first floor landing.
Snug - 4.01m x 3.67m (13'1" x 12'0") - Having a fireplace with tiled hearth. Radiator, laminate floor, dado rail, coving to ceiling and double glazed window to the side elevation.
Dining Kitchen - 8.48m x 2.65m (27'9" x 8'8") - Having a range of wall cupboards, base units and drawers with laminate work surfaces above. Inset 1 1/2 bowl sink with drainer and mixer tap, tiled splashbacks. There is space for an electric oven/hob and fridge/freezer, and plumbing for a dishwasher. Tiled effect vinyl floor, coving to ceiling, radiator, laminate floor to the dining area, double glazed window to the rear elevation and double glazed sliding patio door through to the:
Conservatory - 5.07m x 3.74m (16'7" x 12'3") - A superb conservatory with self cleaning tinted roof. Wall mounted LG air conditioning unit, electric storage heater, laminate floor and French doors leading out onto the rear garden.
Bedroom 2 - 3.94m into bay x 3.38m (12'11" into bay x 11'1") - A spacious double bedroom with radiator, coving to ceiling and double glazed bay window to the front elevation.
Bedroom 3 - 3.92m into bay x 3.68m (12'10" into bay x 12'0") - A second spacious double bedroom with radiator, coving to ceiling and double glazed bay window to the front elevation.
Bedroom 4 - 3.36m x 2.73m (11'0" x 8'11") - A good sized fourth bedroom with radiator, coving to ceiling and double glazed window to the side elevation.
Utility - 2.04m x 0.82m (6'8" x 2'8") - Having plumbing for a washing machine, work surface with space to put a tumble dryer. Tiled floor and connecting door through to the:
Bathroom - 2.72m x 1.96m (8'11" x 6'5") - Having a modern white suite with chrome taps comprising a P-shaped panelled bath with Mira shower over. Vanity unit with inset wash hand basin with mixer tap. Low flush WC. Tiled floor, part tiled walls, chrome heated towel rail and double glazed window to the side elevation.
First Floor Landing - Having a built-in cupboard, laminate floor and two ceiling spotlights.
Master Bedroom 1 - 5.40m x 4.41m (17'8" x 14'5") - (9'7" vaulted ceiling height). A fantastic and substantial master bedroom suite, having access to ample boarded eaves storage and two separate fitted wardrobes with hanging rails. Radiator, laminate floor, velux roof window and double glazed window to the front elevation.
Second Bathroom - 4.72m max x 2.31m (15'5" max x 7'6") - Having a modern four piece white suite with chrome fittings comprising a tiled inset bath with mixer tap. Separate tiled shower enclosure with wall mounted rain shower. Pedestal wash hand basin with mixer tap. Low flush WC. Built-in cupboard housing the Worcester Bosch gas central heating boiler, radiator, vinyl floor, part tiled walls, three ceiling spotlights and obscure double glazed window to the rear elevation.
Outside - The property is located in one of Mansfields popular suburban areas. The property stands back from the road behind a walled frontage and mature shrubs and trees offer a good degree of screening from the road. There is a walled boundary to the side of a driveway which leads to a good sized detached brick built garage. Between the property and garage is a walled boundary, and the front garden is mainly laid to lawn with a pathway leading to the main entrance door. To the rear of the property, there is a large and delightful private garden. There is an extensive L-shaped paved patio immediately off the conservatory offering a lovely place to sit. In addition, a raised decked decked offers further seating area which leads to a low maintenance sunken gravel garden section with plants and leads to a summerhouse which stands on a large paved area. Beyond here, a cobbled area surrounds a raised flowerbed and there is a hardstanding area to keep bins and a shed. Returning to the main L-shaped patio, beyond here, the garden continues with a selection of mature shrubs, plants and trees, and a central pathway provides access to the end of the plot which is mainly laid to lawn which extends around back to the decked patio. Overall, this is a wonderfully established garden which can be enjoyed all year round.
Double Garage - 6.16m x 3.91m (20'2" x 12'9") - A good sized garage, equipped with power and light. UPVC double glazed windows to the side and rear elevations. Side entrance door, and up and over main door.
Viewing Details - Strictly by appointment with the selling agents. For out of office hours please call Alistair Smith, Director at Richard Watkinson and Partners on zero seven eight one seven two eight three five two one.
Tenure Details - The property is freehold with vacant possession upon completion.
Services Details - All mains services are connected.
Mortgage Advice - Mortgage advice is available through our independent mortgage advisor. Please contact the selling agent for further information. Your home is at risk if you do not keep up with repayments on a mortgage or other loan secured on it.
Fixtures & Fittings - Any fixtures and fittings not mentioned in these details are excluded from the sale price. No services or appliances which may have been included in these details have been tested and therefore cannot be guaranteed to be in good working order.
A traditional four bedroom detached chalet bungalow occupying a large plot extending to circa 697 m2 (0.17 of an acre). The property has been owned by our clients for 15 years during which time they have improved the property throughout - including refurbishment of the conservatory off the dining kitchen, and converting the loft to a substantial master bedroom and second bathroom.
The property is presented in excellent condition with gas central heating, cavity wall insulation and UPVC double glazing, and offers a spacious layout of accommodation extending to approximately 1,805 sq ft. The ground floor comprises a large L-shaped reception hallway, utility, bathroom, three bedrooms, snug, dining kitchen and a conservatory with air conditioning and a self cleaning tinted roof. The first floor landing leads to a master bedroom with vaulted ceiling and fitted wardrobes, and a second bathroom comprising a modern four piece suite.
Externally, the property stands back from the road behind a walled frontage adjacent to a driveway which leads to a good sized detached brick built garage. To the rear of the property, there is a large and delightful private garden featuring an extensive L-shaped paved patio and a raised decked patio which both offer lovely seating space with pleasant aspects of the garden. There is a sunken gravel area with plants and a summerhouse which stands on a large paved area to the side of the property. The garden continues with a selection of mature shrubs, plants and trees, and a central pathway provides access to the end of the plot which leads to a lawn.
A COMPOSITE FRONT ENTRANCE DOOR PROVIDES ACCESS THROUGH TO THE:
Reception Hall - 9.51m x 4.62m max to open plan area (31'2" x 15'1" - (3'8" to main hallway entrance). A large L-shaped open plan reception hall, with seating area, radiator, laminate floor, coving to ceiling and stairs to the first floor landing.
Snug - 4.01m x 3.67m (13'1" x 12'0") - Having a fireplace with tiled hearth. Radiator, laminate floor, dado rail, coving to ceiling and double glazed window to the side elevation.
Dining Kitchen - 8.48m x 2.65m (27'9" x 8'8") - Having a range of wall cupboards, base units and drawers with laminate work surfaces above. Inset 1 1/2 bowl sink with drainer and mixer tap, tiled splashbacks. There is space for an electric oven/hob and fridge/freezer, and plumbing for a dishwasher. Tiled effect vinyl floor, coving to ceiling, radiator, laminate floor to the dining area, double glazed window to the rear elevation and double glazed sliding patio door through to the:
Conservatory - 5.07m x 3.74m (16'7" x 12'3") - A superb conservatory with self cleaning tinted roof. Wall mounted LG air conditioning unit, electric storage heater, laminate floor and French doors leading out onto the rear garden.
Bedroom 2 - 3.94m into bay x 3.38m (12'11" into bay x 11'1") - A spacious double bedroom with radiator, coving to ceiling and double glazed bay window to the front elevation.
Bedroom 3 - 3.92m into bay x 3.68m (12'10" into bay x 12'0") - A second spacious double bedroom with radiator, coving to ceiling and double glazed bay window to the front elevation.
Bedroom 4 - 3.36m x 2.73m (11'0" x 8'11") - A good sized fourth bedroom with radiator, coving to ceiling and double glazed window to the side elevation.
Utility - 2.04m x 0.82m (6'8" x 2'8") - Having plumbing for a washing machine, work surface with space to put a tumble dryer. Tiled floor and connecting door through to the:
Bathroom - 2.72m x 1.96m (8'11" x 6'5") - Having a modern white suite with chrome taps comprising a P-shaped panelled bath with Mira shower over. Vanity unit with inset wash hand basin with mixer tap. Low flush WC. Tiled floor, part tiled walls, chrome heated towel rail and double glazed window to the side elevation.
First Floor Landing - Having a built-in cupboard, laminate floor and two ceiling spotlights.
Master Bedroom 1 - 5.40m x 4.41m (17'8" x 14'5") - (9'7" vaulted ceiling height). A fantastic and substantial master bedroom suite, having access to ample boarded eaves storage and two separate fitted wardrobes with hanging rails. Radiator, laminate floor, velux roof window and double glazed window to the front elevation.
Second Bathroom - 4.72m max x 2.31m (15'5" max x 7'6") - Having a modern four piece white suite with chrome fittings comprising a tiled inset bath with mixer tap. Separate tiled shower enclosure with wall mounted rain shower. Pedestal wash hand basin with mixer tap. Low flush WC. Built-in cupboard housing the Worcester Bosch gas central heating boiler, radiator, vinyl floor, part tiled walls, three ceiling spotlights and obscure double glazed window to the rear elevation.
Outside - The property is located in one of Mansfields popular suburban areas. The property stands back from the road behind a walled frontage and mature shrubs and trees offer a good degree of screening from the road. There is a walled boundary to the side of a driveway which leads to a good sized detached brick built garage. Between the property and garage is a walled boundary, and the front garden is mainly laid to lawn with a pathway leading to the main entrance door. To the rear of the property, there is a large and delightful private garden. There is an extensive L-shaped paved patio immediately off the conservatory offering a lovely place to sit. In addition, a raised decked decked offers further seating area which leads to a low maintenance sunken gravel garden section with plants and leads to a summerhouse which stands on a large paved area. Beyond here, a cobbled area surrounds a raised flowerbed and there is a hardstanding area to keep bins and a shed. Returning to the main L-shaped patio, beyond here, the garden continues with a selection of mature shrubs, plants and trees, and a central pathway provides access to the end of the plot which is mainly laid to lawn which extends around back to the decked patio. Overall, this is a wonderfully established garden which can be enjoyed all year round.
Double Garage - 6.16m x 3.91m (20'2" x 12'9") - A good sized garage, equipped with power and light. UPVC double glazed windows to the side and rear elevations. Side entrance door, and up and over main door.
Viewing Details - Strictly by appointment with the selling agents. For out of office hours please call Alistair Smith, Director at Richard Watkinson and Partners on zero seven eight one seven two eight three five two one.
Tenure Details - The property is freehold with vacant possession upon completion.
Services Details - All mains services are connected.
Mortgage Advice - Mortgage advice is available through our independent mortgage advisor. Please contact the selling agent for further information. Your home is at risk if you do not keep up with repayments on a mortgage or other loan secured on it.
Fixtures & Fittings - Any fixtures and fittings not mentioned in these details are excluded from the sale price. No services or appliances which may have been included in these details have been tested and therefore cannot be guaranteed to be in good working order.
Council tax
First listed
Over a month agoEnergy Performance Certificate
Big Barn Lane, Mansfield
Placebuzz mortgage repayment calculator
Monthly repayment
The Est. Mortgage is for a 25 years repayment mortgage based on a 10% deposit and a 5.5% annual interest. It is only intended as a guide. Make sure you obtain accurate figures from your lender before committing to any mortgage. Your home may be repossessed if you do not keep up repayments on a mortgage.
Big Barn Lane, Mansfield - Streetview
DISCLAIMER: Property descriptions and related information displayed on this page are marketing materials provided by Richard Watkinson & Partners - Mansfield. Placebuzz does not warrant or accept any responsibility for the accuracy or completeness of the property descriptions or related information provided here and they do not constitute property particulars. Please contact Richard Watkinson & Partners - Mansfield for full details and further information.





