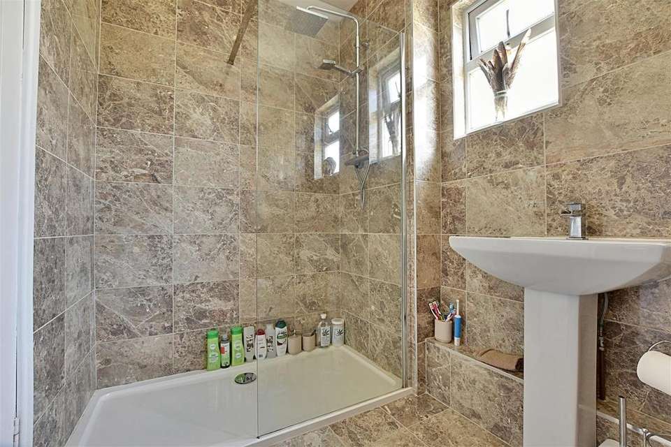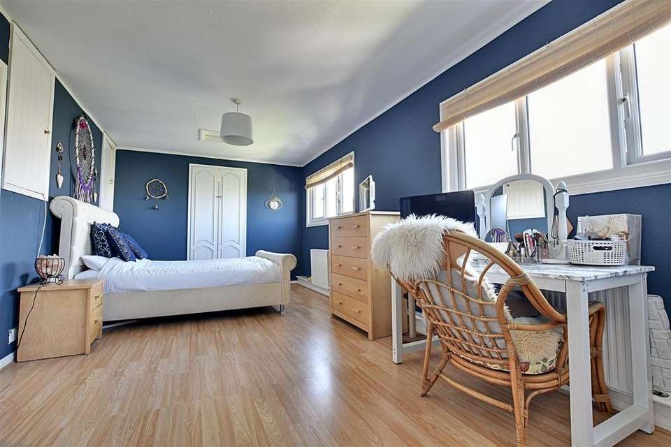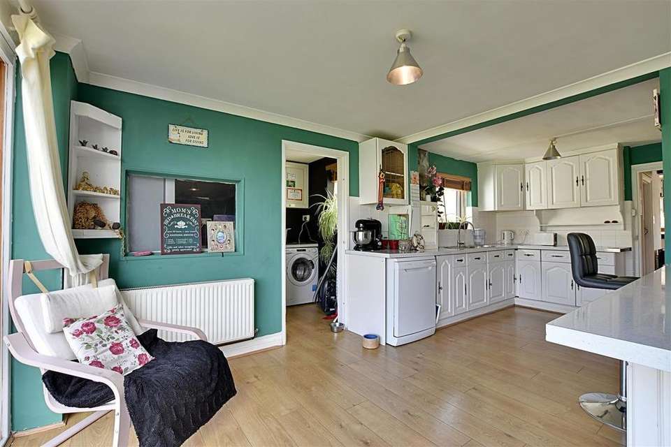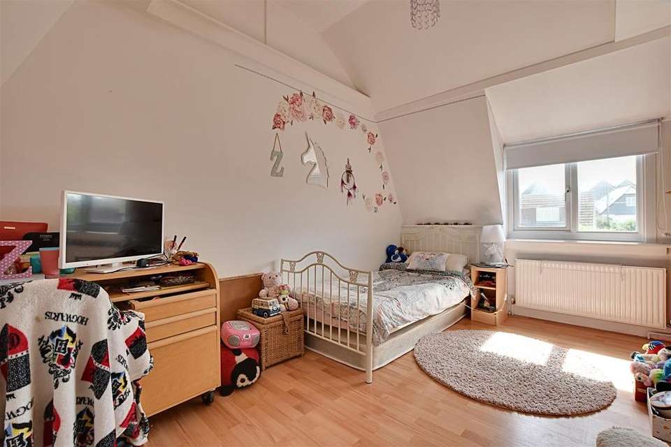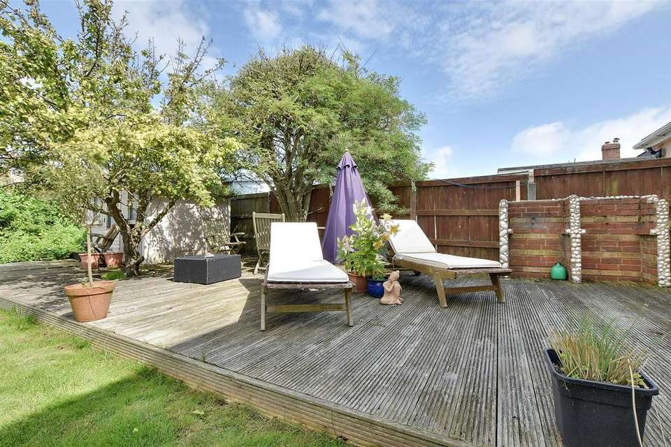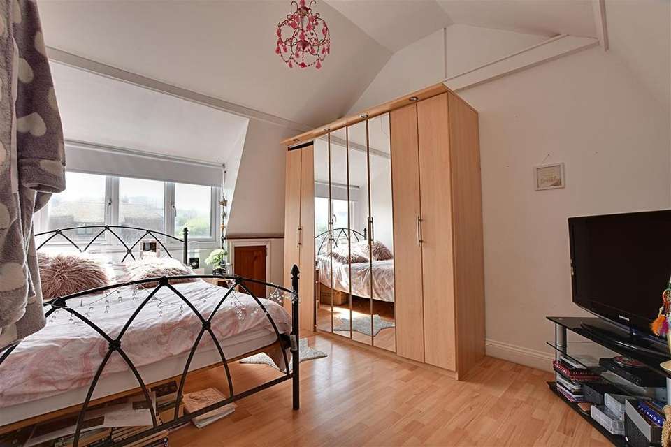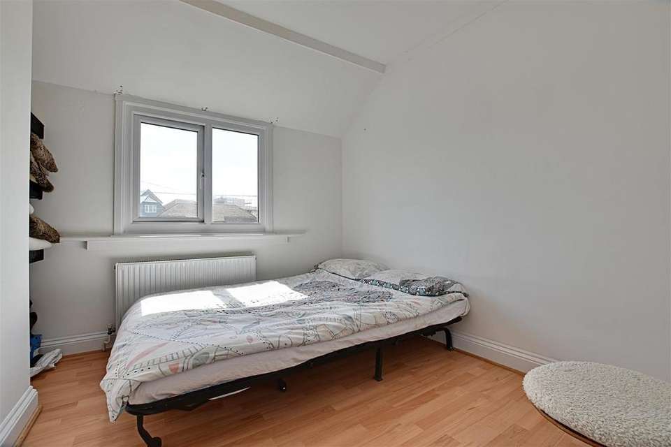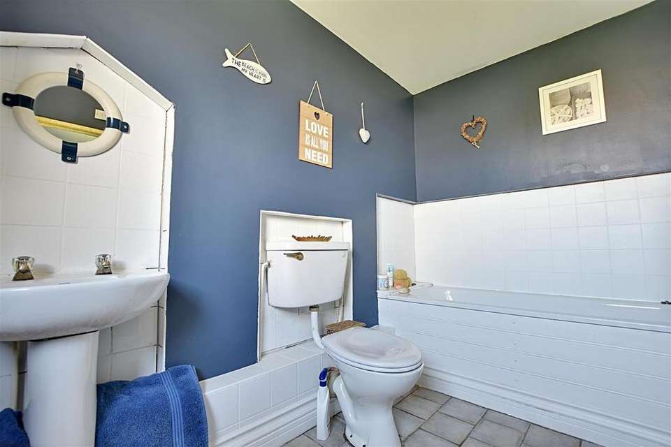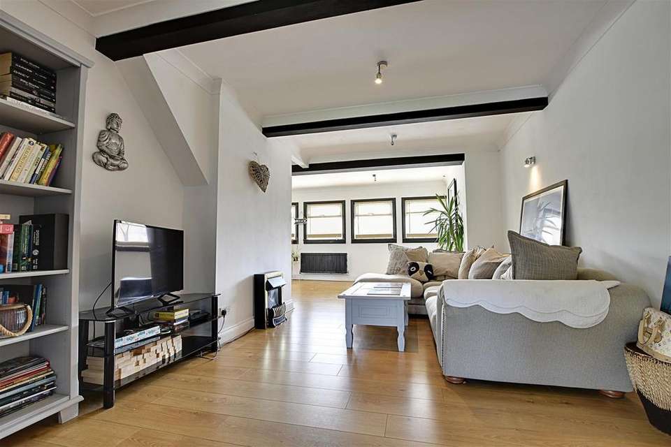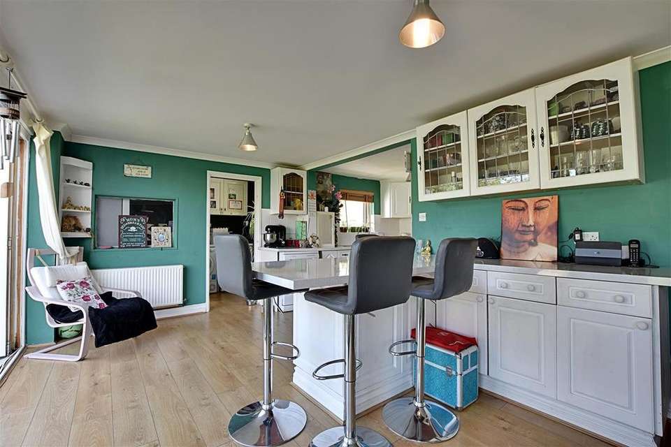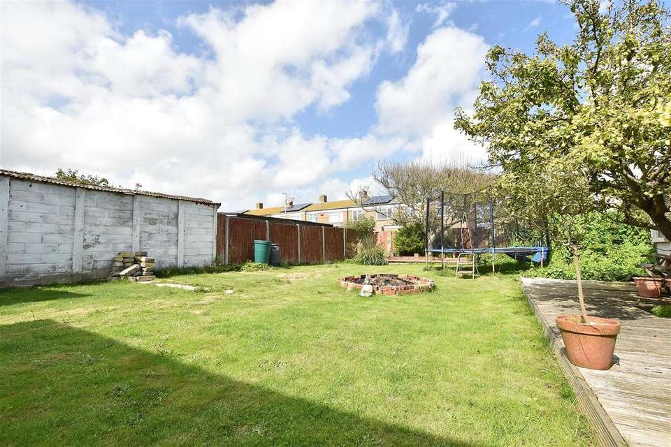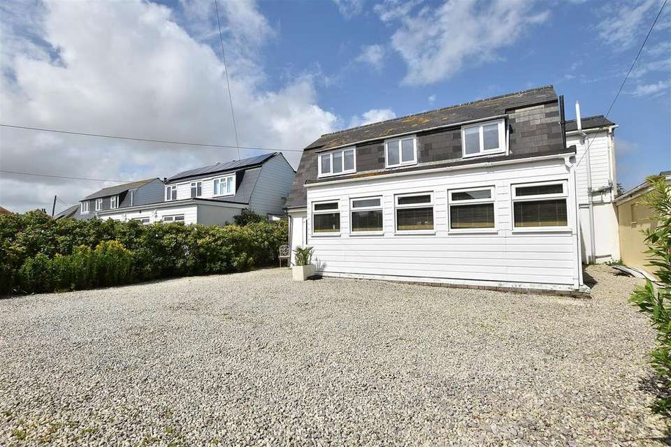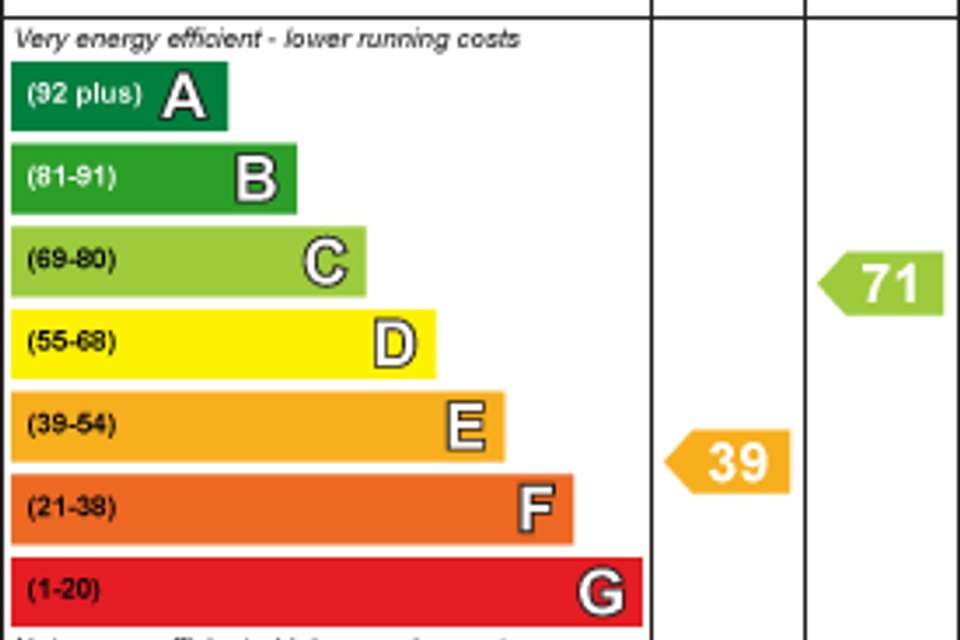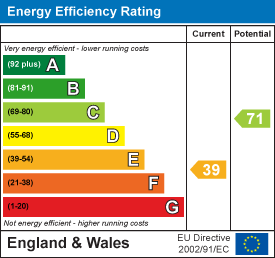4 bedroom detached house for sale
Camberdetached house
bedrooms
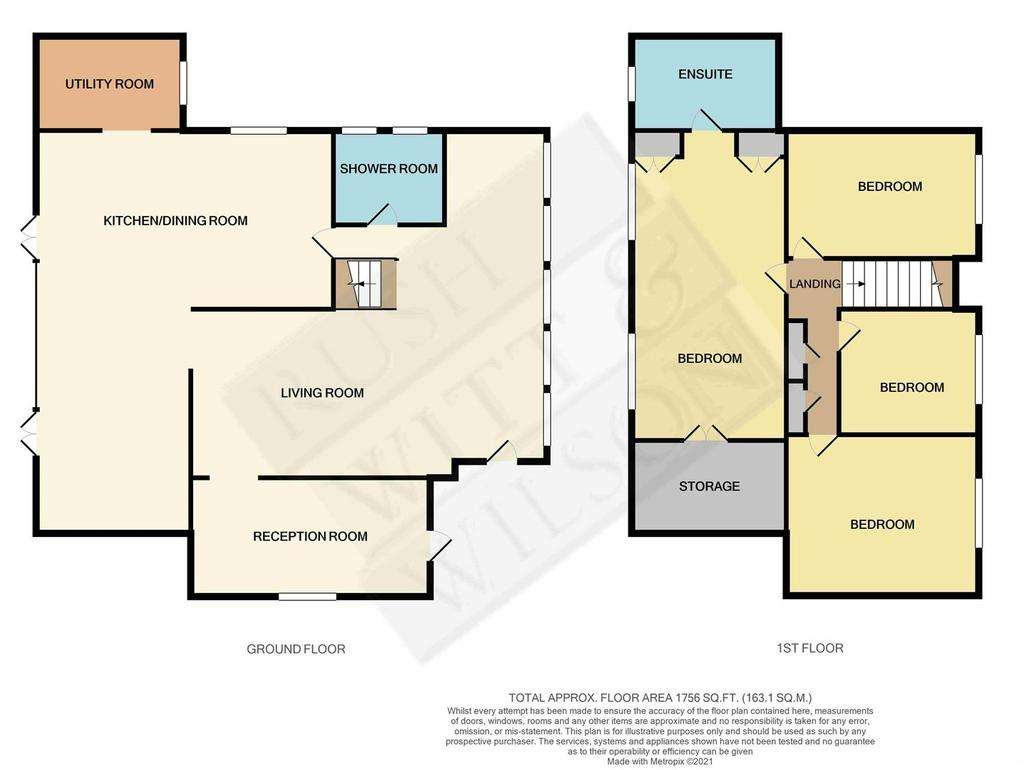
Property photos

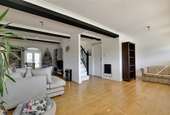
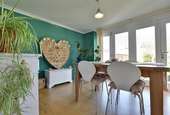
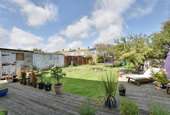
+13
Property description
Rush, Witt & Wilson are delighted to present to the market this four bedroom home in Camber Sands, moments walk from the famous sand dunes.
Perfect for a wide variety of buyers including families and those looking for a potential second home or holiday let the potential with the property is uncapped.
The accommodation is arranged over two floor with a large L-shaped living area, further L-shaped kitchen/diner, utility room, store room or potential home office and a family shower room on the ground floor. To the first floor there are four large bedrooms, with an en-suite bathroom and dressing area from bedroom one.
Externally the rear garden is level and of a generous size, perfect for families and those entertaining. There is off road parking for multiple vehicles.
Viewings are highly recommended to appreciate the versatility and potential of this superb home and can be arranged by contacting our Rye office on[use Contact Agent Button].
Locality - Situated in the increasingly popular seaside village of Camber, only a short walk from the famous sand dunes, miles of open beach and a newly constructed promenade. The village has become a haven for water sports enthusiasts although there are many other activities available locally including places of general and historic interest.
The ancient Cinque Port town of Rye is only a short drive away with its bustling High Street where there is an array of specialist and general retail stores which are complemented by historic inns and restaurants as well as contemporary wine bars and eateries. There is also the famous cobbled citadel, working quayside, weekly farmers and general markets. The railway station in Rye allows easy access to the city of Brighton the west and to Ashford where there are connecting services to London and Continental Europe.
L-Shaped Living Area - 7.5 x 6.04 (24'7" x 19'9") - Accessed via double glazed door to side, two radiators, five double glazed windows to front. Access to first floor and access to:
Store - 4.93 x 2.25 (16'2" x 7'4") - Laminate floor, double glazed door to front.
L-Shaped Kitchen/Diner - 7.55 x 3.34 (24'9" x 10'11") - Laminate flooring, two double glazed bi-fold doors to the rear leading onto the garden, range of matching wall and base units, space for dishwasher, space for oven, sink with side drainer, radiator, access to:
Utility Room - 2.8 x 1.76 (9'2" x 5'9") - Laminate flooring, double glazed window to front, space and plumbing for washing machine and tumble dryer.
Shower Room - 2.4 x 1.65 (7'10" x 5'4") - Tiled flooring, fully tiled walls, large shower enclosure, pedestal wash hand basin, low level WC, heated towel rail, two double glazed frosted windows to side.
First Floor -
First Floor Landing - Laminate flooring, eaves storage, doors off to the following:
Bedroom One - 6.46 x 3.16 (21'2" x 10'4") - Laminate flooring, two double glazed windows to rear overlooking the rear garden, four storage cupboards, two radiators.
En-Suite Bathroom - 3.03 x 1.77 (9'11" x 5'9") - Tiled flooring, full length bath, low level WC, pedestal wash hand basin, double glazed window to rear, radiator.
Dressing Room - 3.2 x 1.15 (10'5" x 3'9") - Currently with a large area of hanging rails and shelving.
Bedroom Two - 4.07 x 3.02 (13'4" x 9'10") - Laminate flooring, double glazed window to front, eaves storage, radiator.
Bedroom Three - 4.04 x 2.57 (13'3" x 8'5") - Laminate flooring, double glazed window to front, eaves storage, radiator.
Bedroom Four - 2.87 x 2.3 (9'4" x 7'6") - Laminate flooring, double glazed window to front, radaitor.
Rear Garden - Large L-shaped decked area to the immediate rear suitable for alfresco dining. Paved area to the far end of the garden. A range of fruit & nut trees.
Agents Note - None of the services or appliances mentioned in these sale particulars have been tested.
It should also be noted that measurements quoted are given for guidance only and are approximate and should not be relied upon for any other purpose.
Perfect for a wide variety of buyers including families and those looking for a potential second home or holiday let the potential with the property is uncapped.
The accommodation is arranged over two floor with a large L-shaped living area, further L-shaped kitchen/diner, utility room, store room or potential home office and a family shower room on the ground floor. To the first floor there are four large bedrooms, with an en-suite bathroom and dressing area from bedroom one.
Externally the rear garden is level and of a generous size, perfect for families and those entertaining. There is off road parking for multiple vehicles.
Viewings are highly recommended to appreciate the versatility and potential of this superb home and can be arranged by contacting our Rye office on[use Contact Agent Button].
Locality - Situated in the increasingly popular seaside village of Camber, only a short walk from the famous sand dunes, miles of open beach and a newly constructed promenade. The village has become a haven for water sports enthusiasts although there are many other activities available locally including places of general and historic interest.
The ancient Cinque Port town of Rye is only a short drive away with its bustling High Street where there is an array of specialist and general retail stores which are complemented by historic inns and restaurants as well as contemporary wine bars and eateries. There is also the famous cobbled citadel, working quayside, weekly farmers and general markets. The railway station in Rye allows easy access to the city of Brighton the west and to Ashford where there are connecting services to London and Continental Europe.
L-Shaped Living Area - 7.5 x 6.04 (24'7" x 19'9") - Accessed via double glazed door to side, two radiators, five double glazed windows to front. Access to first floor and access to:
Store - 4.93 x 2.25 (16'2" x 7'4") - Laminate floor, double glazed door to front.
L-Shaped Kitchen/Diner - 7.55 x 3.34 (24'9" x 10'11") - Laminate flooring, two double glazed bi-fold doors to the rear leading onto the garden, range of matching wall and base units, space for dishwasher, space for oven, sink with side drainer, radiator, access to:
Utility Room - 2.8 x 1.76 (9'2" x 5'9") - Laminate flooring, double glazed window to front, space and plumbing for washing machine and tumble dryer.
Shower Room - 2.4 x 1.65 (7'10" x 5'4") - Tiled flooring, fully tiled walls, large shower enclosure, pedestal wash hand basin, low level WC, heated towel rail, two double glazed frosted windows to side.
First Floor -
First Floor Landing - Laminate flooring, eaves storage, doors off to the following:
Bedroom One - 6.46 x 3.16 (21'2" x 10'4") - Laminate flooring, two double glazed windows to rear overlooking the rear garden, four storage cupboards, two radiators.
En-Suite Bathroom - 3.03 x 1.77 (9'11" x 5'9") - Tiled flooring, full length bath, low level WC, pedestal wash hand basin, double glazed window to rear, radiator.
Dressing Room - 3.2 x 1.15 (10'5" x 3'9") - Currently with a large area of hanging rails and shelving.
Bedroom Two - 4.07 x 3.02 (13'4" x 9'10") - Laminate flooring, double glazed window to front, eaves storage, radiator.
Bedroom Three - 4.04 x 2.57 (13'3" x 8'5") - Laminate flooring, double glazed window to front, eaves storage, radiator.
Bedroom Four - 2.87 x 2.3 (9'4" x 7'6") - Laminate flooring, double glazed window to front, radaitor.
Rear Garden - Large L-shaped decked area to the immediate rear suitable for alfresco dining. Paved area to the far end of the garden. A range of fruit & nut trees.
Agents Note - None of the services or appliances mentioned in these sale particulars have been tested.
It should also be noted that measurements quoted are given for guidance only and are approximate and should not be relied upon for any other purpose.
Council tax
First listed
Over a month agoEnergy Performance Certificate
Camber
Placebuzz mortgage repayment calculator
Monthly repayment
The Est. Mortgage is for a 25 years repayment mortgage based on a 10% deposit and a 5.5% annual interest. It is only intended as a guide. Make sure you obtain accurate figures from your lender before committing to any mortgage. Your home may be repossessed if you do not keep up repayments on a mortgage.
Camber - Streetview
DISCLAIMER: Property descriptions and related information displayed on this page are marketing materials provided by Rush Witt & Wilson - Rye. Placebuzz does not warrant or accept any responsibility for the accuracy or completeness of the property descriptions or related information provided here and they do not constitute property particulars. Please contact Rush Witt & Wilson - Rye for full details and further information.





