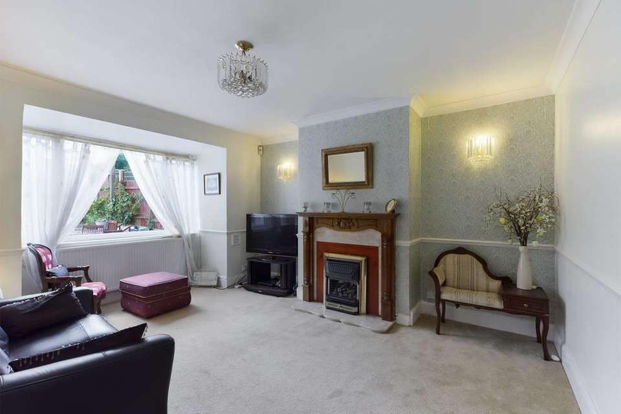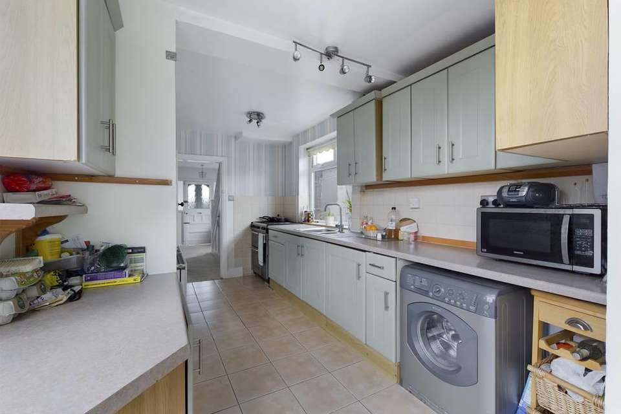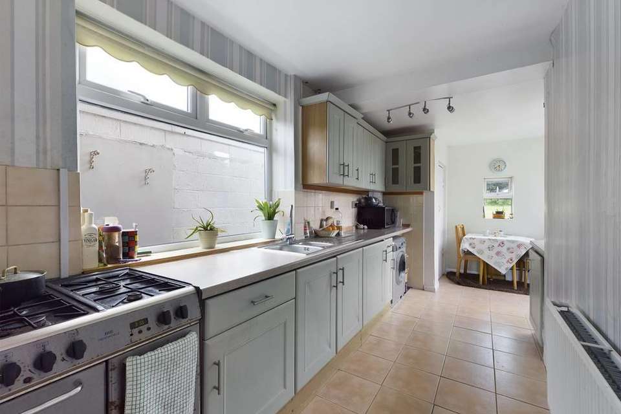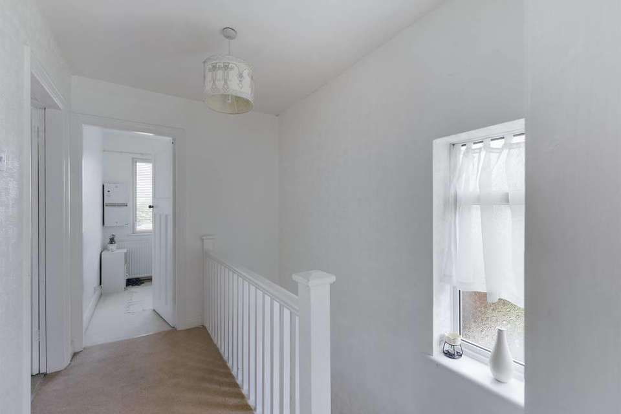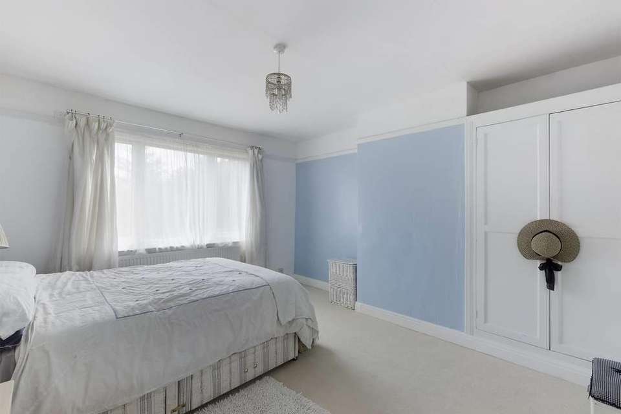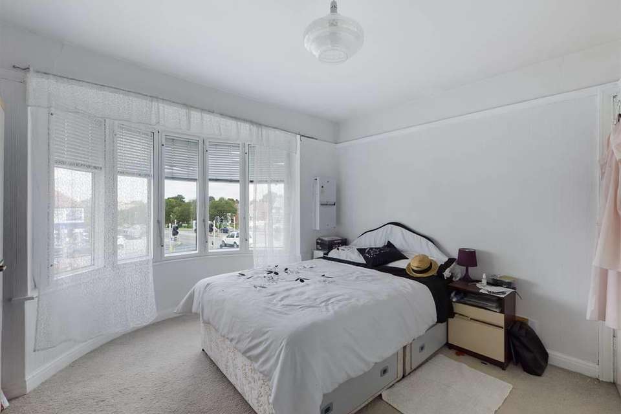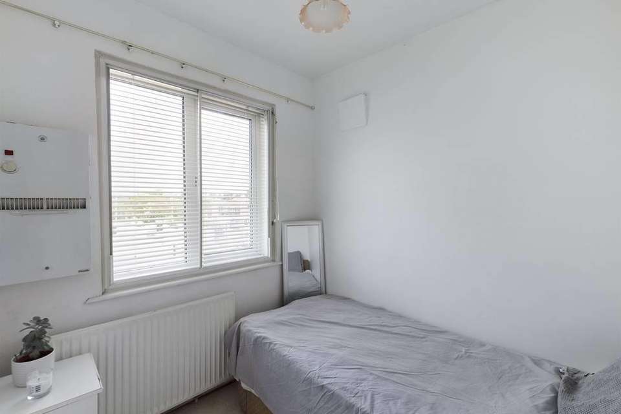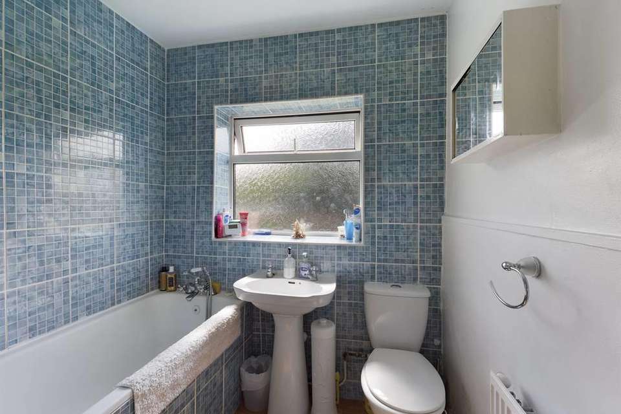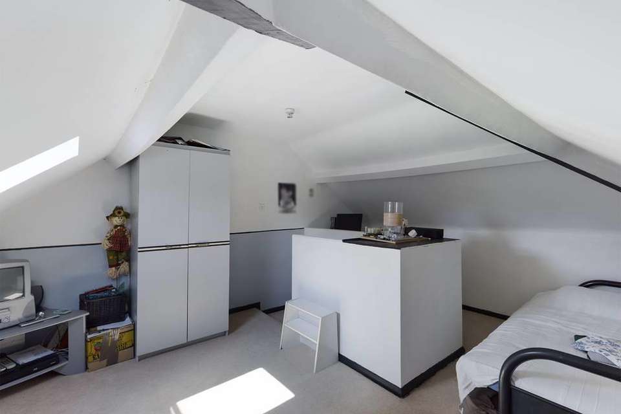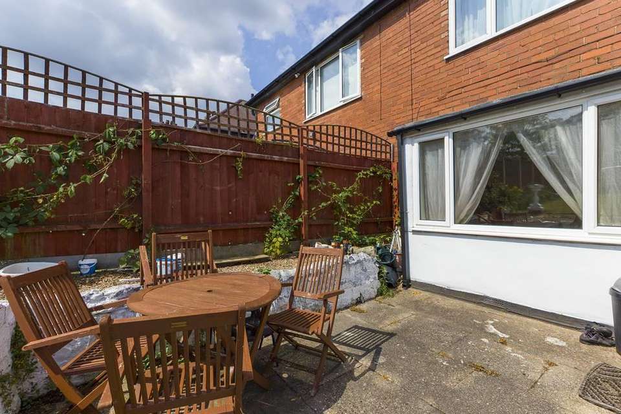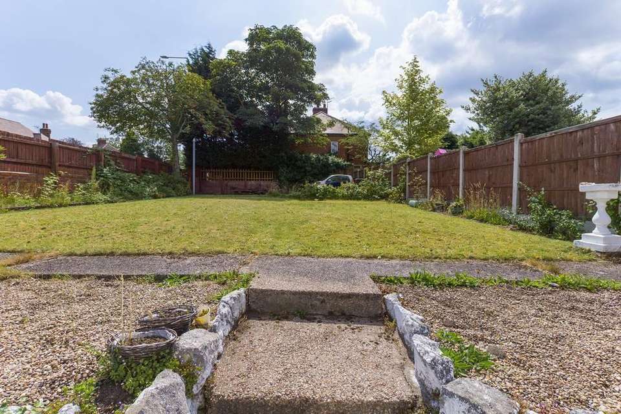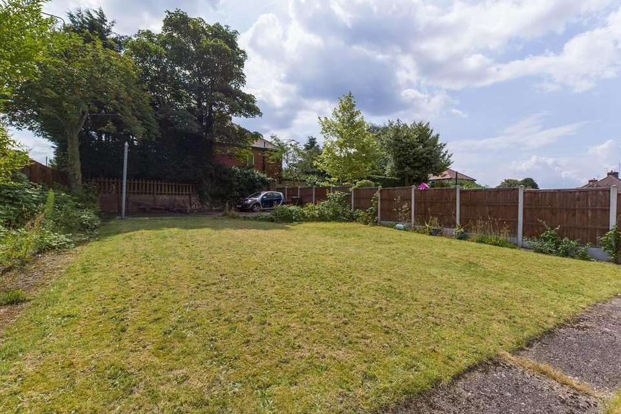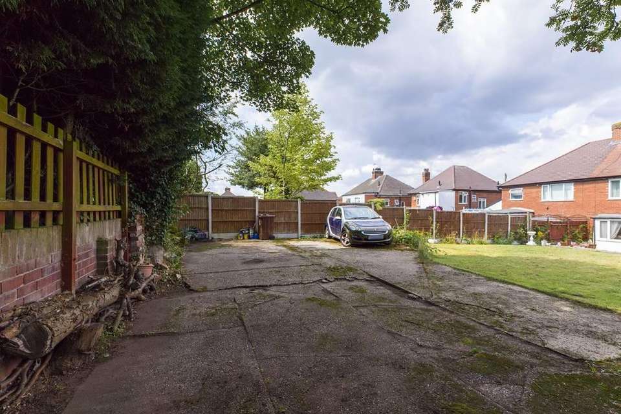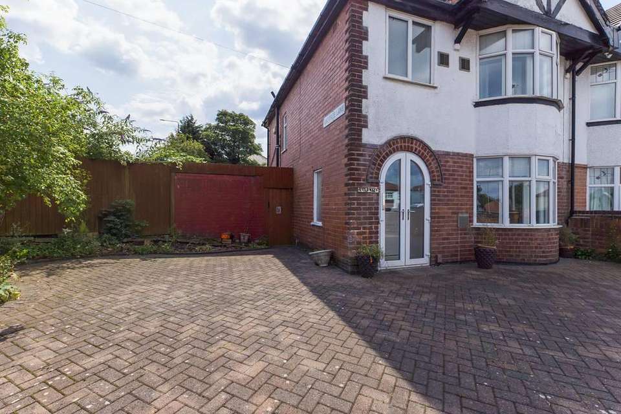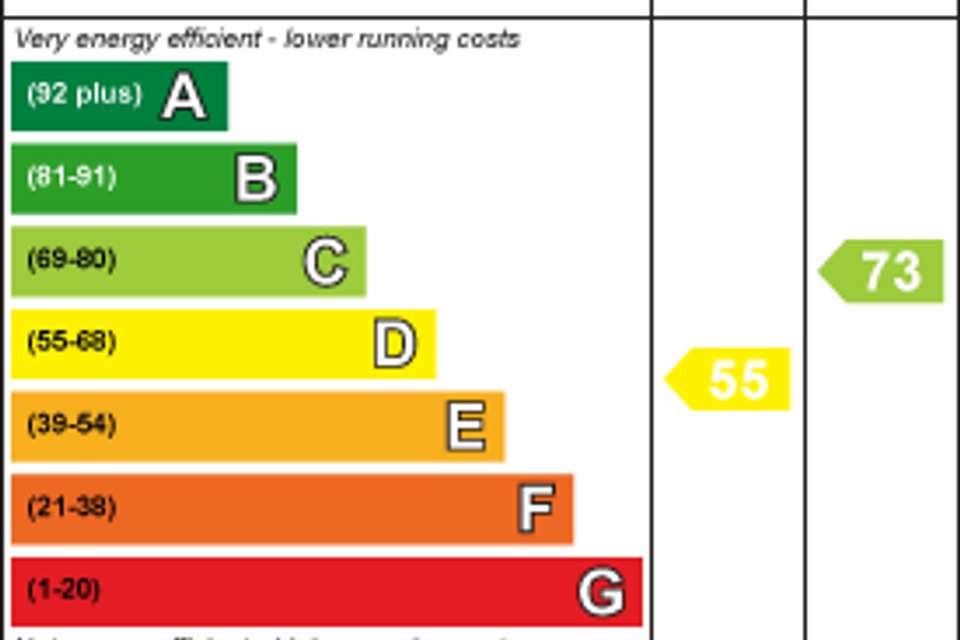4 bedroom semi-detached house for sale
Eakring Road, Mansfieldsemi-detached house
bedrooms
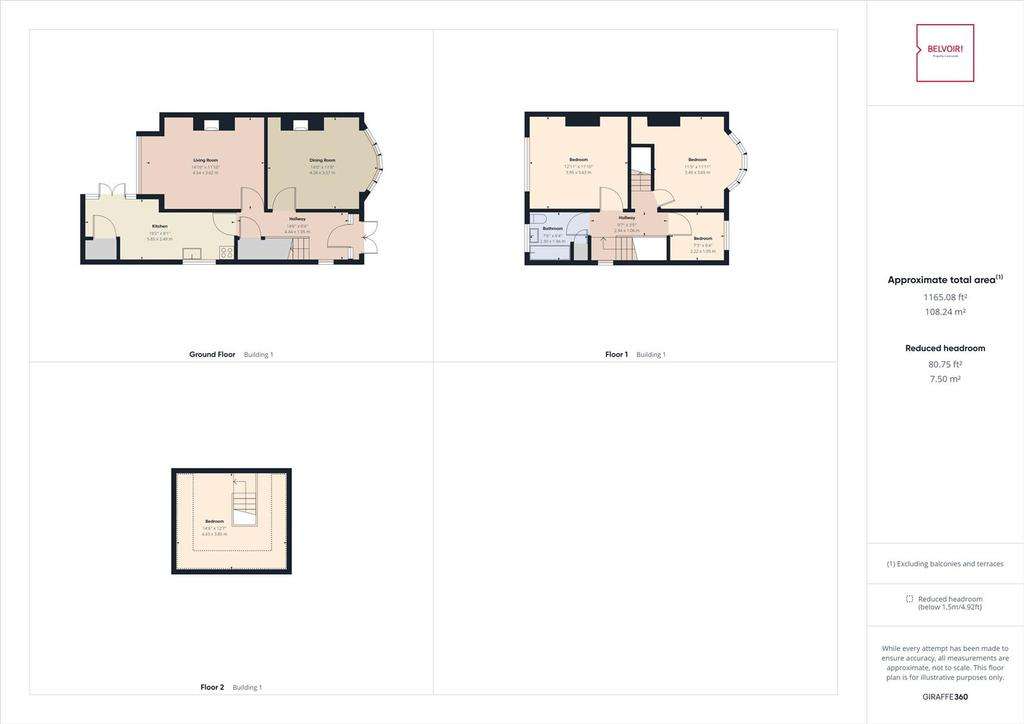
Property photos
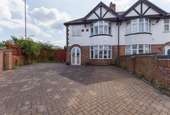
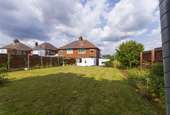
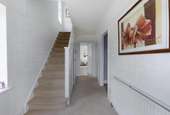
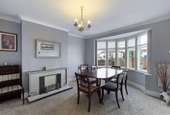
+15
Property description
AMAZING CORNER PLOT - This four bedroom property would make someone the perfect family home with space for everyone to enjoy. Situated in the popular area of Mansfield on the corner of Eakring Road and Oak Tree Lane and being within close proximity of St. Patricks Primary School, Abbey Primary School, The Samworth Church Academy, Oaktree Leisure Centre and plenty of shops and pubs to include Tesco, Asda, Argos, The ling Forest Pub and many more. Comprising entrance hallway, lounge, dining room and kitchen to the ground floor, three bedrooms and the bathroom to the first floor and a further bedroom occupying the attic space, with a fabulous garden and parking for four vehicles. Having the potential to be extended to the side subject to planning permission which the seller has previously enquired regarding and was granted to be made bigger than it currently is and providing that extra space everyone craves. Viewing is essential to appreciate just how spacious and quiet this property is and take in everything the property has to offer. EPC=D
Porch - A upvc porch leading into the property with double doors.
Entrance Hallway - 4.42m x 1.93m (14'6 x 6'4) - A welcoming hallway with window to the side elevation, radiator and under stairs storage cupboard. The original door has windows to either side letting in plenty of light.
Dining Room - 4.27m x 3.56m (14'0 x 11'8) - Having a fireplace with tiled hearth and surround, radiator and bay window to the front elevation with fitted shutters.
Lounge - 4.52m x 3.61m (14'10 x 11'10) - A bright reception room with box bay window over looking the garden, fireplace which the current seller uses as solely decorative with tiled hearth and wooden surround and a radiator.
Kitchen - 5.84m x 2.46m (19'2 x 8'1) - A galley style kitchen incorporating breakfast area to the rear with kitchen units predominantly to one side, having an integrated stainless steel one and a half bowl sink and drainer, space for range style cooker and washing machine. With tiled flooring, contrasting tiled splash backs, radiator, windows to the side and rear along with French doors to the side leading to the rear garden. The pantry has space for a fridge freezer, plumbing for washing machine and an opaque window to the side elevation.
Stairs & Landing - A bright space with access to all rooms, window to the side and stairs leading to the top floor bedroom.
Bedroom One - 3.94m x 3.61m (12'11 x 11'10) - A fantastic sized room with window over looking the rear garden and with a built in wardrobe and radiator.
Bedroom Two - 3.48m x 3.63m (11'5 x 11'11) - A second double bedroom with plenty of space for wardrobes and drawers with radiator original fitted feature fireplace, built in storage cupboard and additional space under the stairs and a beautiful bay window to the front with fitted shutters.
Bedroom Four - 2.21m x 1.93m (7'3 x 6'4) - A great single room or office space with radiator and window to the front elevation.
Bathroom - 2.29m x 1.93m (7'6 x 6'4) - A three piece bathroom suite comprising white wc, wash hand basin and bath with electric Triton shower over with glass shower screen and additional shower head on the bath mixer tap. Having wood effect vinyl flooring, radiator, airing cupboard which is ideal for storage and houses the combi boiler and window to the rear elevation.
Bedroom Three - 4.42m x 3.84m (14'6 x 12'7) - A great use of space currently used as a "teenage pad" with plenty of room for a double bed and sofa. With fitted tv and broadband points, radiator and a Velux window to the rear with fitted shutters.
Workshop/Office - A brick built space which has been separated into two providing storage, workshop space and potential office space already having power running to one side.
Rear Garden - Wow! What a space, taking full advantage of the corner plot the property occupies. Stepping out onto a paved patio, ideal for al fresco dining in the summer. Steps lead up to the amazing lawned area which is predominantly laid to lawn with paved pathway leading up to the extensive parking at the rear. With border beds to the left hand side of the property adjoining a once loved vegetable plot.
Parking - With double gates accessed from Oak Tree Lane and providing off road parking for four vehicles.
Front - The front of the property has been paved for easy maintenance with two gates for entering. Set back into the corner is a flower bed. However potential to convert to additional parking through the rear garden.
Porch - A upvc porch leading into the property with double doors.
Entrance Hallway - 4.42m x 1.93m (14'6 x 6'4) - A welcoming hallway with window to the side elevation, radiator and under stairs storage cupboard. The original door has windows to either side letting in plenty of light.
Dining Room - 4.27m x 3.56m (14'0 x 11'8) - Having a fireplace with tiled hearth and surround, radiator and bay window to the front elevation with fitted shutters.
Lounge - 4.52m x 3.61m (14'10 x 11'10) - A bright reception room with box bay window over looking the garden, fireplace which the current seller uses as solely decorative with tiled hearth and wooden surround and a radiator.
Kitchen - 5.84m x 2.46m (19'2 x 8'1) - A galley style kitchen incorporating breakfast area to the rear with kitchen units predominantly to one side, having an integrated stainless steel one and a half bowl sink and drainer, space for range style cooker and washing machine. With tiled flooring, contrasting tiled splash backs, radiator, windows to the side and rear along with French doors to the side leading to the rear garden. The pantry has space for a fridge freezer, plumbing for washing machine and an opaque window to the side elevation.
Stairs & Landing - A bright space with access to all rooms, window to the side and stairs leading to the top floor bedroom.
Bedroom One - 3.94m x 3.61m (12'11 x 11'10) - A fantastic sized room with window over looking the rear garden and with a built in wardrobe and radiator.
Bedroom Two - 3.48m x 3.63m (11'5 x 11'11) - A second double bedroom with plenty of space for wardrobes and drawers with radiator original fitted feature fireplace, built in storage cupboard and additional space under the stairs and a beautiful bay window to the front with fitted shutters.
Bedroom Four - 2.21m x 1.93m (7'3 x 6'4) - A great single room or office space with radiator and window to the front elevation.
Bathroom - 2.29m x 1.93m (7'6 x 6'4) - A three piece bathroom suite comprising white wc, wash hand basin and bath with electric Triton shower over with glass shower screen and additional shower head on the bath mixer tap. Having wood effect vinyl flooring, radiator, airing cupboard which is ideal for storage and houses the combi boiler and window to the rear elevation.
Bedroom Three - 4.42m x 3.84m (14'6 x 12'7) - A great use of space currently used as a "teenage pad" with plenty of room for a double bed and sofa. With fitted tv and broadband points, radiator and a Velux window to the rear with fitted shutters.
Workshop/Office - A brick built space which has been separated into two providing storage, workshop space and potential office space already having power running to one side.
Rear Garden - Wow! What a space, taking full advantage of the corner plot the property occupies. Stepping out onto a paved patio, ideal for al fresco dining in the summer. Steps lead up to the amazing lawned area which is predominantly laid to lawn with paved pathway leading up to the extensive parking at the rear. With border beds to the left hand side of the property adjoining a once loved vegetable plot.
Parking - With double gates accessed from Oak Tree Lane and providing off road parking for four vehicles.
Front - The front of the property has been paved for easy maintenance with two gates for entering. Set back into the corner is a flower bed. However potential to convert to additional parking through the rear garden.
Council tax
First listed
Over a month agoEnergy Performance Certificate
Eakring Road, Mansfield
Placebuzz mortgage repayment calculator
Monthly repayment
The Est. Mortgage is for a 25 years repayment mortgage based on a 10% deposit and a 5.5% annual interest. It is only intended as a guide. Make sure you obtain accurate figures from your lender before committing to any mortgage. Your home may be repossessed if you do not keep up repayments on a mortgage.
Eakring Road, Mansfield - Streetview
DISCLAIMER: Property descriptions and related information displayed on this page are marketing materials provided by Belvoir - Nottingham Central. Placebuzz does not warrant or accept any responsibility for the accuracy or completeness of the property descriptions or related information provided here and they do not constitute property particulars. Please contact Belvoir - Nottingham Central for full details and further information.





