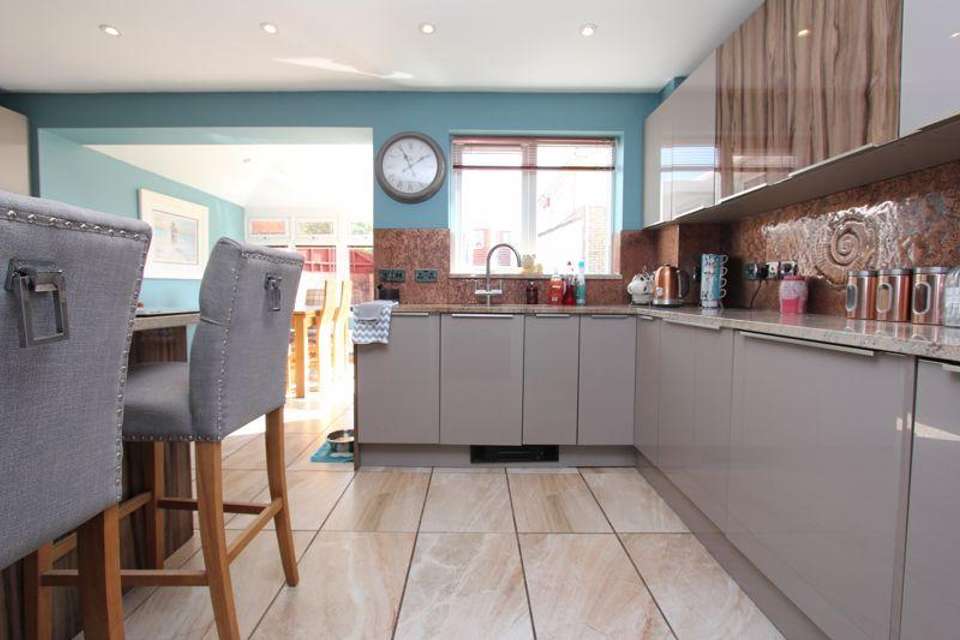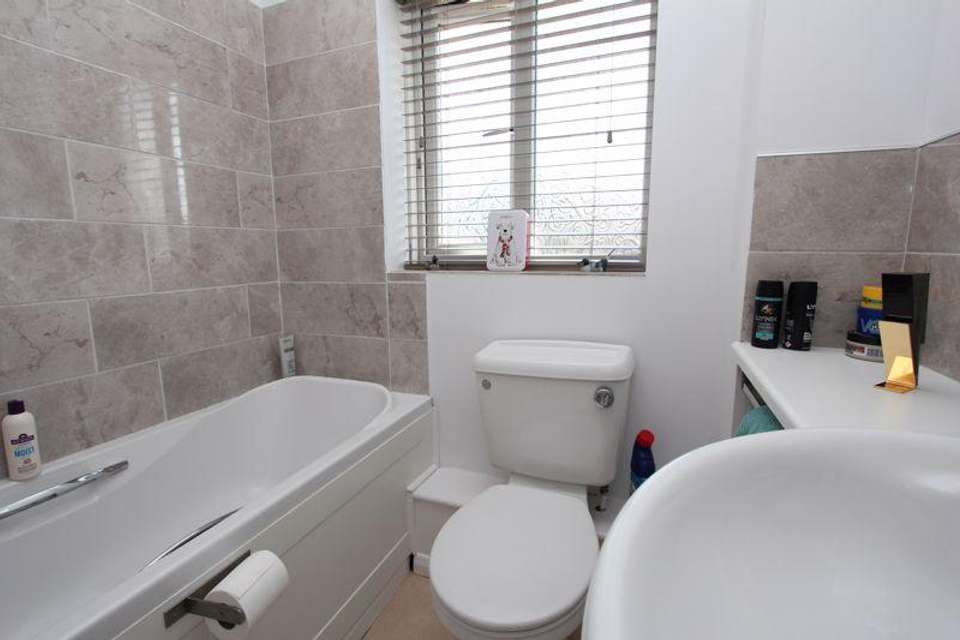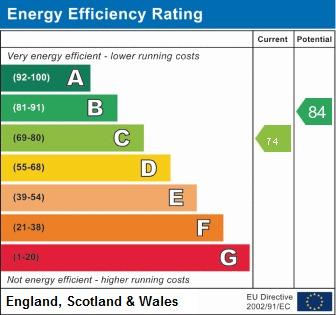4 bedroom detached house for sale
Rhodfa Sweldon, Barrydetached house
bedrooms
Property photos




+16
Property description
BEAUTIFULLY PRESENTED; FOUR BEDROOMS; EXTENDED - This wonderful property is located on one of the first Waterfront developments allowing quick access to shops, bars, cafes, beaches, rail station and leisure facilities. Having been extended and upgraded, accommodation comprises entrance hall, sitting room, lounge, kitchen breakfast room, dining room, WC/cloaks, plus a further sitting room, bedroom and 4 piece bathroom. To the first floor there are 3 bedrooms, a family bathroom plus en suite. Outside, there is an attractive, well kept garden and driveway for two vehicles.
GROUND FLOOR
Entrance Hall
Accessed via modern composite door with opaque glazing. Smooth walls and ceiling with inset lights. Tiled floor. Carpeted stairs to first floor. Open to sitting room and internal doors to WC/cloaks and lounge.
Sitting Room - 9' 11'' x 7' 9'' (3.02m x 2.36m)
With continuation of the tiled floor, smooth walls and ceiling with inset lights. Front aspect window. Upright contemporary radiator. Door to bedroom four.
Bedroom Four - 9' 9'' x 7' 9'' (2.97m x 2.36m)
Carpeted bedroom with smooth walls and ceiling with inset lights. Contemporary upright radiator. Side aspect window. Loft access. Space saving door to bathroom.
Bathroom - 7' 8'' x 6' 4'' (2.34m x 1.93m)
A four piece bathroom suite in white comprising panelled bath with waterfall mixer tap, close coupled WC, wash hand basin set into vanity unit plus a shower cubicle with thermostatic shower with rainfall style head and separate rinser. Fully tiled walls and floor. Inset ceiling spot lights. Extractor. Upright contemporary radiator. Wall mounted shaving point.
WC/Cloaks - 6' 3'' x 2' 8'' (1.90m x 0.81m)
White close coupled WC and wash hand basin set into vanity unit. Fully tiled walls and floor. Opaque window to front. Chrome effect heated towel rail.
Lounge - 13' 5'' x 13' 3'' (4.09m x 4.04m)
A front aspect lounge with tiled floor. Tiled floor. Upright contemporary radiator. Under stair storage cupboard. Door to kitchen breakfast room.
Kitchen Breakfast Room - 16' 5'' x 9' 1'' (5.00m x 2.77m)
A sensational kitchen with a wide range of high gloss, contrasting units (soft closure) and granite worksurfaces. One and a half bowl sink unit with Frankie Omni mixer tap (instant filtered hot and cold water). Central island with seating and storage. Integrated electric hob, large cooker hood over with lighting, micro wave and eye level oven, fridge freezer plus an additional under counter fridge and freezer, washing machine and dishwasher. Ammonite and glass splash backs. Tiled floor, smooth walls and inset ceiling spotlights. Rear aspect window. Open to dining room.
Dining Room - 9' 11'' x 9' 1'' (3.02m x 2.77m)
Continuation of decor and tiled floor. Pitched roof with inset ceiling lights and windows, plus double opening doors onto garden. Antique style radiator. Space for dining table and chairs.
FIRST FLOOR
Landing
Carpeted landing with loft access (pull down ladder and partially boarded. Combi boiler in attic). Internal doors to three bedrooms and bathroom plus airing cupboard.
Bathroom - 6' 1'' x 5' 6'' (1.85m x 1.68m)
White suite comprising panelled bath with shower over (off mixer tap), close coupled WC and wash hand basin set into vanity unit. Splash back tiled areas. Opaque window to rear. Vinyl floor. Radiator. Shaving point.
Bedroom One - 11' 5'' x 8' 9'' (3.48m x 2.66m)
Carpeted double bedroom with front aspect window. Radiator. Door to en suite.
En Suite - 7' 10'' x 2' 5'' (2.39m x 0.74m)
Shower cubicle with thermostatic inset shower and wash hand basin set into vanity unit. Radiator. Opaque window to side.
Bedroom Two - 9' 1'' x 8' 4'' (2.77m x 2.54m)
Carpeted double bedroom with rear aspect window. A range of full height and width wardrobes. Radiator.
Bedroom Three - 7' 6'' x 6' 3'' (2.28m x 1.90m)
Carpeted bedroom with front aspect window. Radiator. Recessed storage.
OUTSIDE
Front
Driveway for two vehicles and established shrubs. Gate to side/rear.
Rear Garden
A fully enclosed garden with patio area plus level lawn. Established trees/shrubs. Tap. Storage to side. Gate to front.
GROUND FLOOR
Entrance Hall
Accessed via modern composite door with opaque glazing. Smooth walls and ceiling with inset lights. Tiled floor. Carpeted stairs to first floor. Open to sitting room and internal doors to WC/cloaks and lounge.
Sitting Room - 9' 11'' x 7' 9'' (3.02m x 2.36m)
With continuation of the tiled floor, smooth walls and ceiling with inset lights. Front aspect window. Upright contemporary radiator. Door to bedroom four.
Bedroom Four - 9' 9'' x 7' 9'' (2.97m x 2.36m)
Carpeted bedroom with smooth walls and ceiling with inset lights. Contemporary upright radiator. Side aspect window. Loft access. Space saving door to bathroom.
Bathroom - 7' 8'' x 6' 4'' (2.34m x 1.93m)
A four piece bathroom suite in white comprising panelled bath with waterfall mixer tap, close coupled WC, wash hand basin set into vanity unit plus a shower cubicle with thermostatic shower with rainfall style head and separate rinser. Fully tiled walls and floor. Inset ceiling spot lights. Extractor. Upright contemporary radiator. Wall mounted shaving point.
WC/Cloaks - 6' 3'' x 2' 8'' (1.90m x 0.81m)
White close coupled WC and wash hand basin set into vanity unit. Fully tiled walls and floor. Opaque window to front. Chrome effect heated towel rail.
Lounge - 13' 5'' x 13' 3'' (4.09m x 4.04m)
A front aspect lounge with tiled floor. Tiled floor. Upright contemporary radiator. Under stair storage cupboard. Door to kitchen breakfast room.
Kitchen Breakfast Room - 16' 5'' x 9' 1'' (5.00m x 2.77m)
A sensational kitchen with a wide range of high gloss, contrasting units (soft closure) and granite worksurfaces. One and a half bowl sink unit with Frankie Omni mixer tap (instant filtered hot and cold water). Central island with seating and storage. Integrated electric hob, large cooker hood over with lighting, micro wave and eye level oven, fridge freezer plus an additional under counter fridge and freezer, washing machine and dishwasher. Ammonite and glass splash backs. Tiled floor, smooth walls and inset ceiling spotlights. Rear aspect window. Open to dining room.
Dining Room - 9' 11'' x 9' 1'' (3.02m x 2.77m)
Continuation of decor and tiled floor. Pitched roof with inset ceiling lights and windows, plus double opening doors onto garden. Antique style radiator. Space for dining table and chairs.
FIRST FLOOR
Landing
Carpeted landing with loft access (pull down ladder and partially boarded. Combi boiler in attic). Internal doors to three bedrooms and bathroom plus airing cupboard.
Bathroom - 6' 1'' x 5' 6'' (1.85m x 1.68m)
White suite comprising panelled bath with shower over (off mixer tap), close coupled WC and wash hand basin set into vanity unit. Splash back tiled areas. Opaque window to rear. Vinyl floor. Radiator. Shaving point.
Bedroom One - 11' 5'' x 8' 9'' (3.48m x 2.66m)
Carpeted double bedroom with front aspect window. Radiator. Door to en suite.
En Suite - 7' 10'' x 2' 5'' (2.39m x 0.74m)
Shower cubicle with thermostatic inset shower and wash hand basin set into vanity unit. Radiator. Opaque window to side.
Bedroom Two - 9' 1'' x 8' 4'' (2.77m x 2.54m)
Carpeted double bedroom with rear aspect window. A range of full height and width wardrobes. Radiator.
Bedroom Three - 7' 6'' x 6' 3'' (2.28m x 1.90m)
Carpeted bedroom with front aspect window. Radiator. Recessed storage.
OUTSIDE
Front
Driveway for two vehicles and established shrubs. Gate to side/rear.
Rear Garden
A fully enclosed garden with patio area plus level lawn. Established trees/shrubs. Tap. Storage to side. Gate to front.
Council tax
First listed
Over a month agoEnergy Performance Certificate
Rhodfa Sweldon, Barry
Placebuzz mortgage repayment calculator
Monthly repayment
The Est. Mortgage is for a 25 years repayment mortgage based on a 10% deposit and a 5.5% annual interest. It is only intended as a guide. Make sure you obtain accurate figures from your lender before committing to any mortgage. Your home may be repossessed if you do not keep up repayments on a mortgage.
Rhodfa Sweldon, Barry - Streetview
DISCLAIMER: Property descriptions and related information displayed on this page are marketing materials provided by Chris Davies - Barry. Placebuzz does not warrant or accept any responsibility for the accuracy or completeness of the property descriptions or related information provided here and they do not constitute property particulars. Please contact Chris Davies - Barry for full details and further information.





















