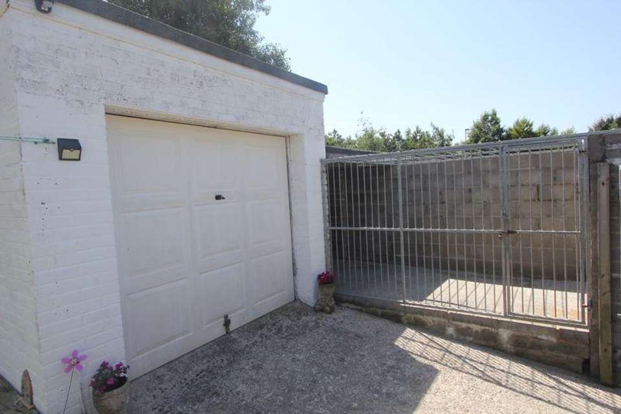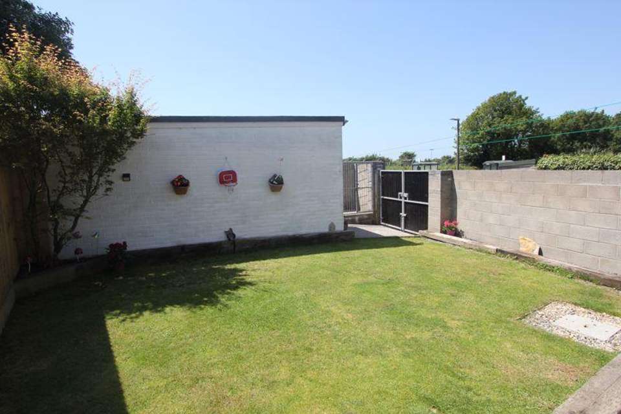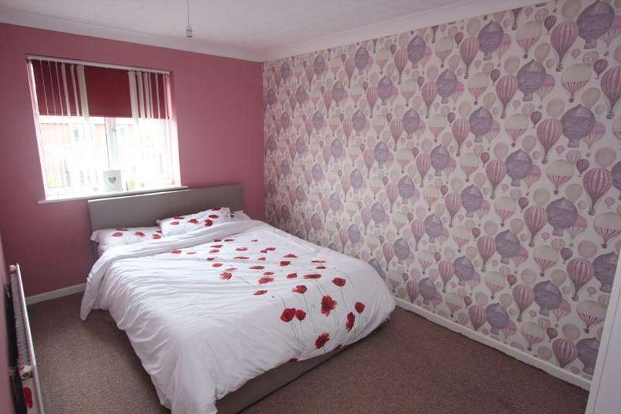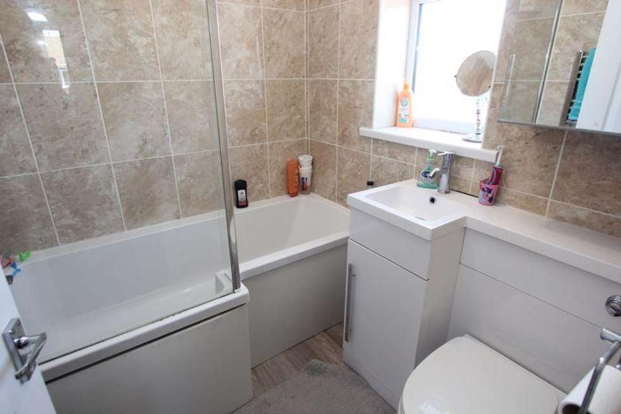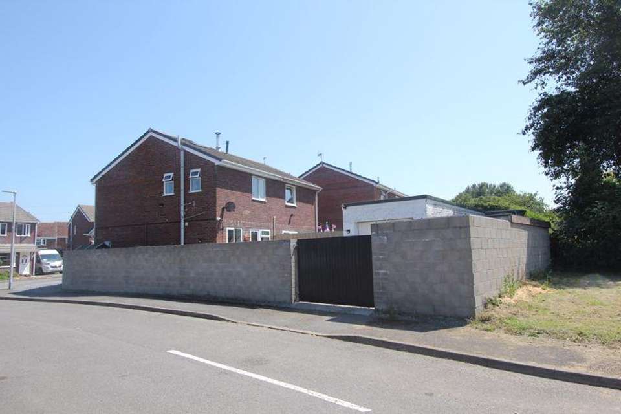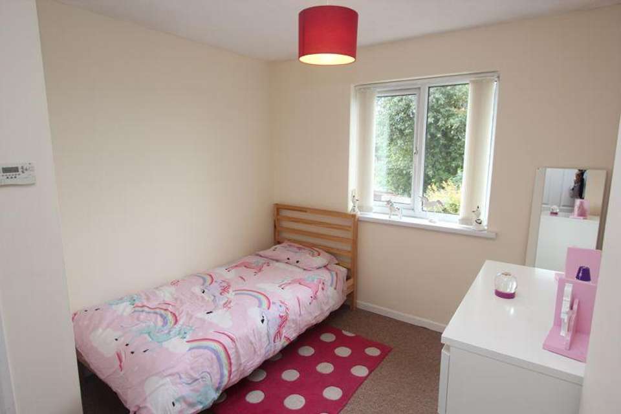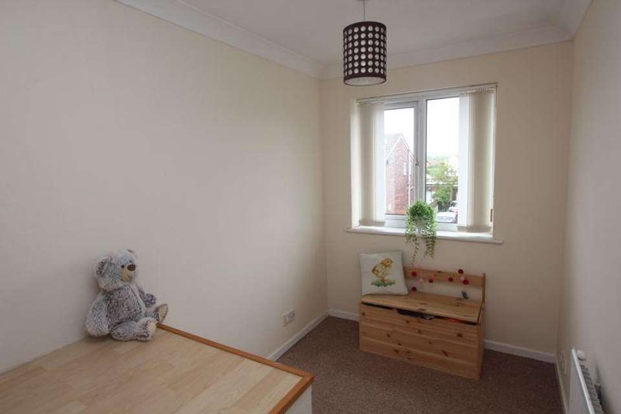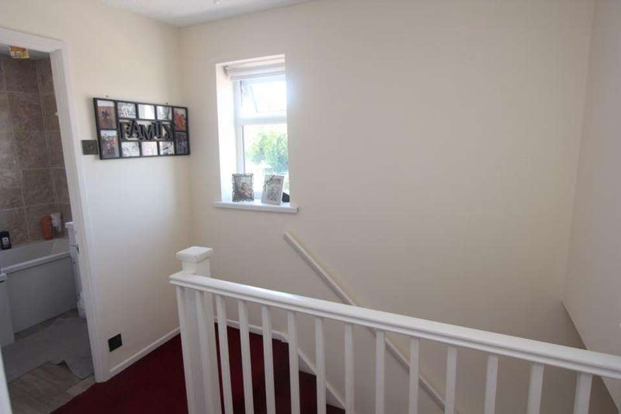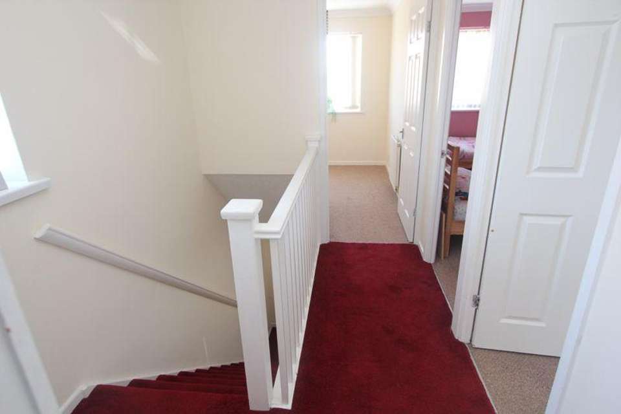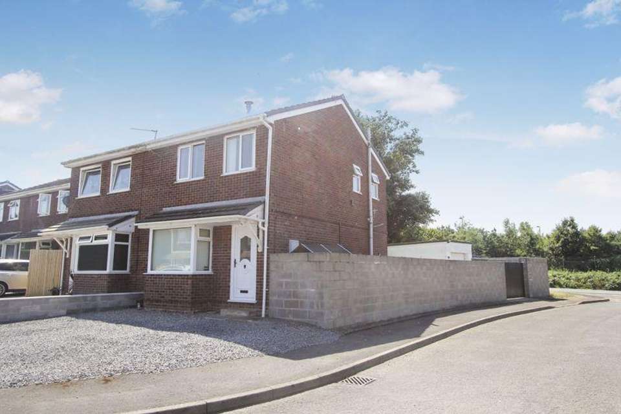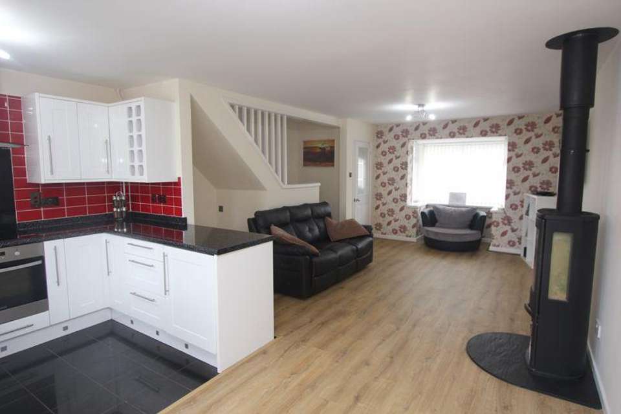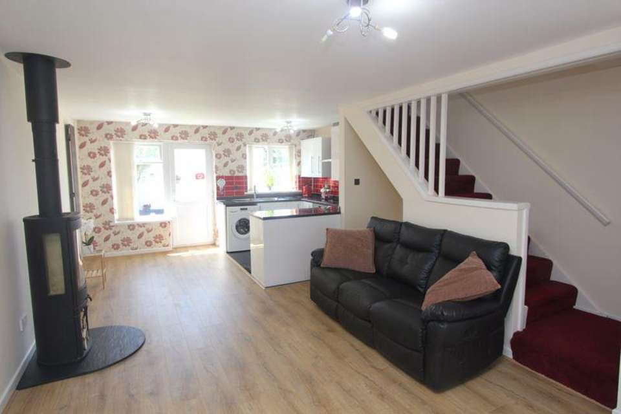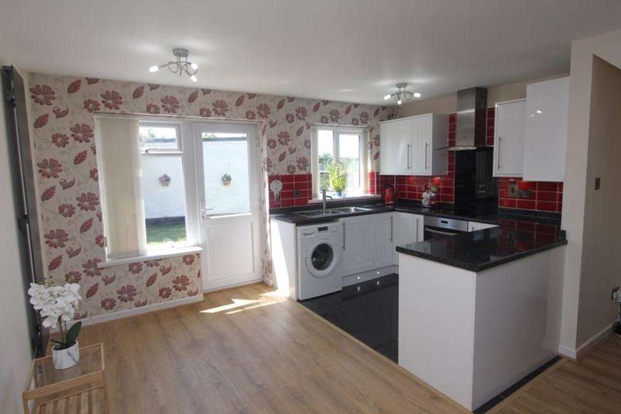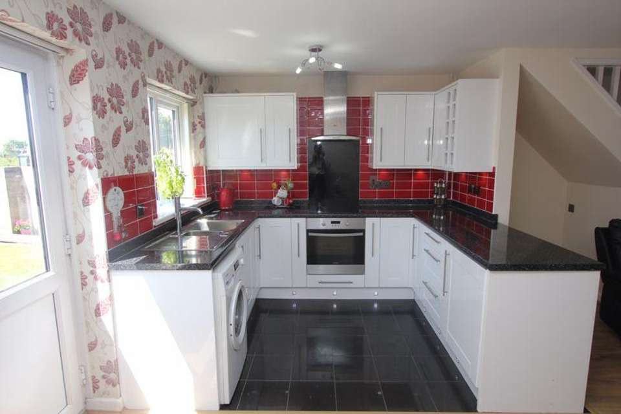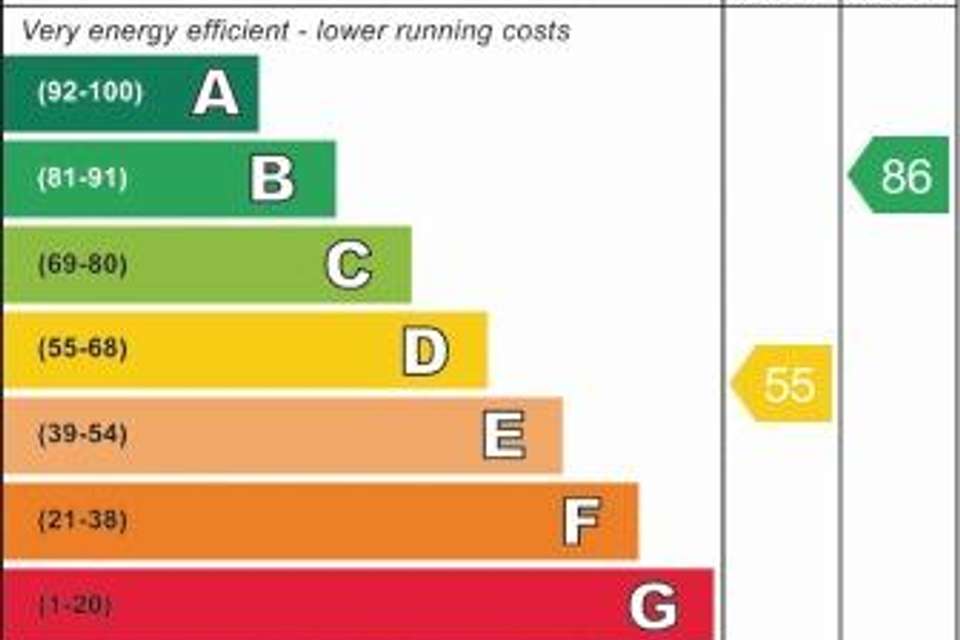3 bedroom semi-detached house for sale
Picketston Close, St Athansemi-detached house
bedrooms
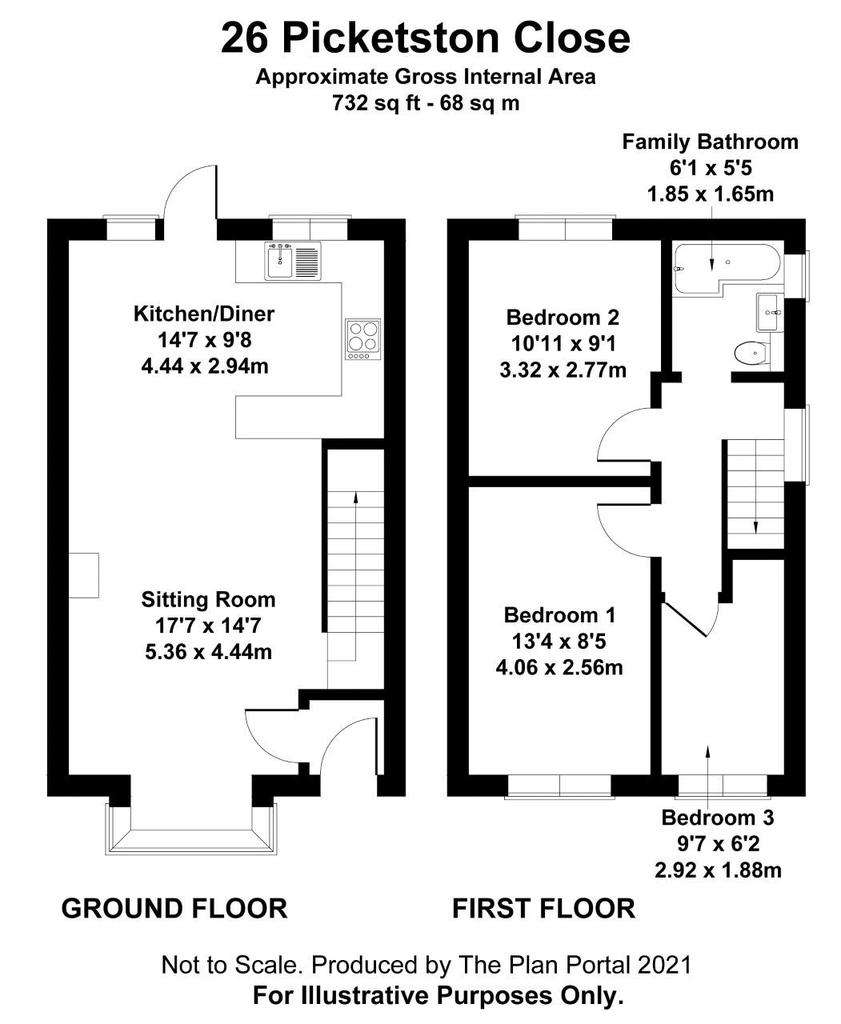
Property photos

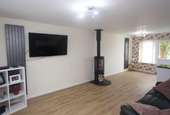
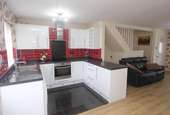
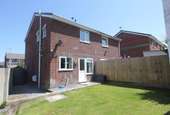
+15
Property description
A traditional SEMI-DETACHED property located in a select close of similar properties which lies on a corner plot with garage and driveways. Briefly the property comprises entrance hallway, sitting room which is open plan to the kitchen/diner,3 bedrooms and a family bathroom. Outside to the front is a double driveway. The rear has an enclose private sunny garden with GARAGE and driveway and a gated enclosure useful for storage etc. The property enjoys UPVC double glazing, gas central heating with a combination boiler, and a fitted kitchen with oven, hob and hood. Located in St Athan, Vale of Glamorgan, within easy reach of shops schools and amenities of St Athan village and the towns of Llantwit Major and Cowbridge, and the Heritage Coastline and beaches.
GROUND FLOOR
Entrance Hallway
UPVC opaque glazed front entrance door. Glazed door to sitting room.
Sitting Room - 17' 7'' x 14' 7'' (5.36m x 4.44m)
UPVC bay window to front. Wood effect flooring. Log burner. Open plan to kitchen/diner.
Kitchen/Diner - 14' 7'' x 9' 8'' (4.44m x 2.94m)
Fully fitted kitchen comprising eye level units, base units with drawers and work surfaces over. Inset one and a half bowl stainless steel sink sink with mixer tap. UPVC glazed door to rear. UPVC window to rear. Vertical radiator. Ceramic floor tiles. Electric oven and hob, with hood. Space for washing machine. Partially tiled walls.
FIRST FLOOR
Landing
Door to bedrooms and family bathroom. Loft access. UPVC window to side.
Bedroom 1 - 8' 5'' x 13' 4'' (2.56m x 4.06m)
UPVC window to front. Radiator.
Bedroom 2 - 9' 1'' x 10' 11'' (2.77m x 3.32m)
UPVC window to rear. Radiator. Airing cupboard with wall mounted combination boiler providing the central heating and hot water.
Bedroom 3 - 9' 7'' x 6' 2'' (2.92m x 1.88m)
UPVC window to front. Radiator.
Family Bathroom - 6' 1'' x 5' 5'' (1.85m x 1.65m)
UPVC opaque window to side. Vertical radiator. Panelled bath with mixer shower over. Ceramic wall tiles. Low level WC. Wash hand basin with mixer tap.
OUTSIDE
Front
Double driveway providing ample off road parking.
Rear - 21' deep x 26' wide (6.40m x 7.92m)
An enclosed garden laid to lawn with area to side for storage. Water tap.
Garage
Up and over door. Driveway with double gates to side.
Gated Enclosure - 8' 0'' x 28' 0'' (2.44m x 8.53m)
GROUND FLOOR
Entrance Hallway
UPVC opaque glazed front entrance door. Glazed door to sitting room.
Sitting Room - 17' 7'' x 14' 7'' (5.36m x 4.44m)
UPVC bay window to front. Wood effect flooring. Log burner. Open plan to kitchen/diner.
Kitchen/Diner - 14' 7'' x 9' 8'' (4.44m x 2.94m)
Fully fitted kitchen comprising eye level units, base units with drawers and work surfaces over. Inset one and a half bowl stainless steel sink sink with mixer tap. UPVC glazed door to rear. UPVC window to rear. Vertical radiator. Ceramic floor tiles. Electric oven and hob, with hood. Space for washing machine. Partially tiled walls.
FIRST FLOOR
Landing
Door to bedrooms and family bathroom. Loft access. UPVC window to side.
Bedroom 1 - 8' 5'' x 13' 4'' (2.56m x 4.06m)
UPVC window to front. Radiator.
Bedroom 2 - 9' 1'' x 10' 11'' (2.77m x 3.32m)
UPVC window to rear. Radiator. Airing cupboard with wall mounted combination boiler providing the central heating and hot water.
Bedroom 3 - 9' 7'' x 6' 2'' (2.92m x 1.88m)
UPVC window to front. Radiator.
Family Bathroom - 6' 1'' x 5' 5'' (1.85m x 1.65m)
UPVC opaque window to side. Vertical radiator. Panelled bath with mixer shower over. Ceramic wall tiles. Low level WC. Wash hand basin with mixer tap.
OUTSIDE
Front
Double driveway providing ample off road parking.
Rear - 21' deep x 26' wide (6.40m x 7.92m)
An enclosed garden laid to lawn with area to side for storage. Water tap.
Garage
Up and over door. Driveway with double gates to side.
Gated Enclosure - 8' 0'' x 28' 0'' (2.44m x 8.53m)
Council tax
First listed
Over a month agoEnergy Performance Certificate
Picketston Close, St Athan
Placebuzz mortgage repayment calculator
Monthly repayment
The Est. Mortgage is for a 25 years repayment mortgage based on a 10% deposit and a 5.5% annual interest. It is only intended as a guide. Make sure you obtain accurate figures from your lender before committing to any mortgage. Your home may be repossessed if you do not keep up repayments on a mortgage.
Picketston Close, St Athan - Streetview
DISCLAIMER: Property descriptions and related information displayed on this page are marketing materials provided by Chris Davies - Llantwit Major. Placebuzz does not warrant or accept any responsibility for the accuracy or completeness of the property descriptions or related information provided here and they do not constitute property particulars. Please contact Chris Davies - Llantwit Major for full details and further information.





