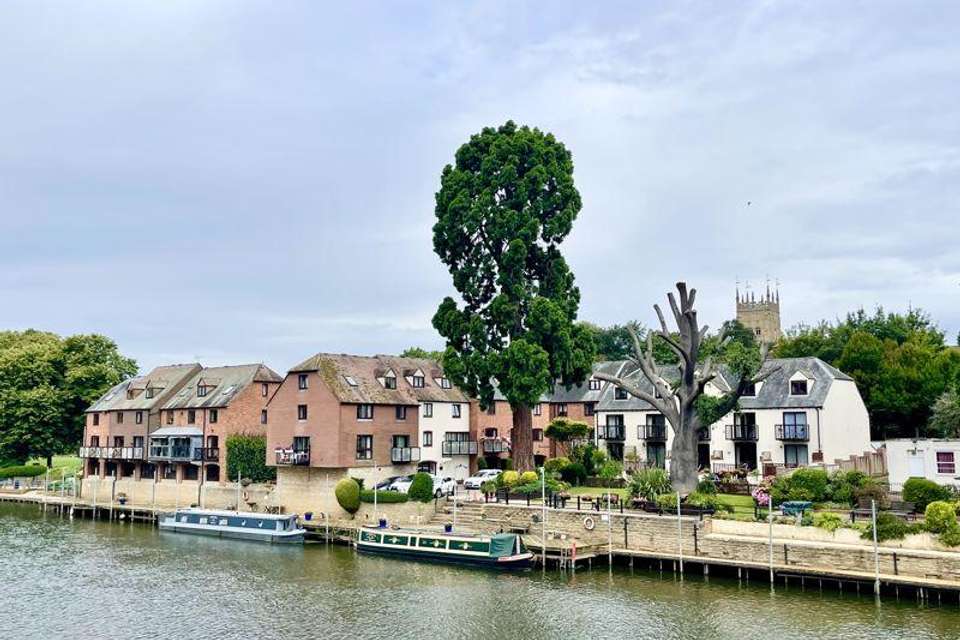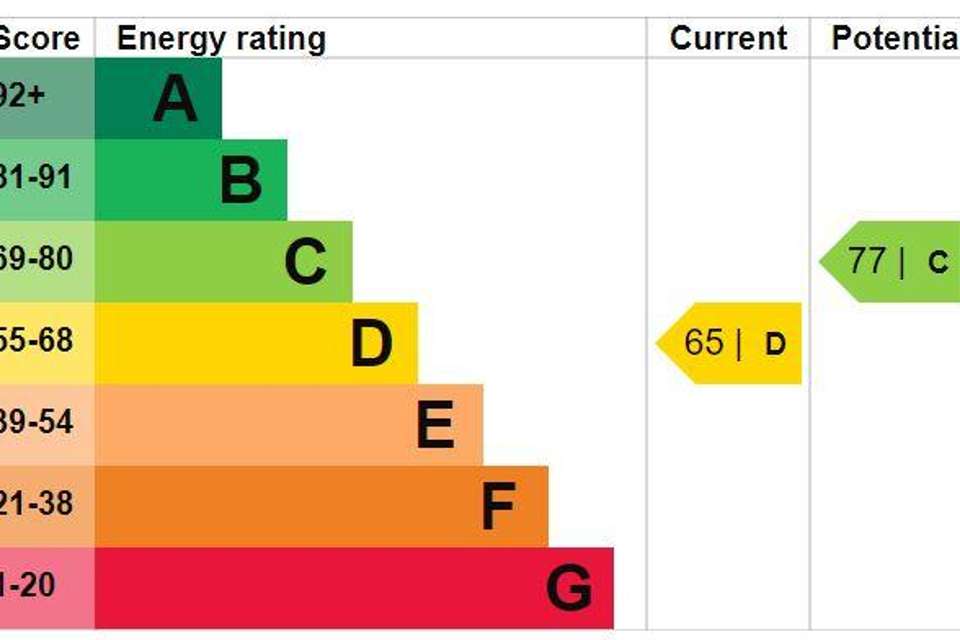3 bedroom town house for sale
Monks Walk, Eveshamterraced house
bedrooms
Property photos




+14
Property description
*THREE BEDROOM TOWNHOUSE IN THE HEART OF THE HISTORIC TOWN OF EVESHAM* This pleasing three storey property has sensational riverside views within the well maintained communal gardens, kitchen and one of the bedrooms. A small entrance with stairs rising to the first floor and a door into the garage. On the first floor is a sitting room which overlooks Abbey Park and a kitchen with riverside views. To the second floor are two bedrooms (a single and a double) and a shower room which has recently been upgraded. On the third floor is a double bedroom (which has a ladder up to the attic room) and a bathroom. The property benefits from a garage which has also been blocked off at the rear for a study area. Communal gardens with riverside views.
Kitchen - 11' 2'' x 7' 1'' (3.407m x 2.165m)
Double glazed window to the front aspect with views to the river. A range of wall and base units surmounted by work surface. Integrated gas hob with extractor hood, oven, sink and drainer. Space for a free standing fridge freezer, dishwasher and washing machine. Tiled splashbacks and flooring.
Sitting Room/ Diner - 20' 5'' max x 11' 3'' (6.220m x 3.433m)
Double glazed French door to the rear with views of Abbey Park. Fireplace with electric fire. Television and telephone point. Space for a dining table. Radiator.
Landing
Space on the staircase which is currently being used as a reading area.
Bedroom One - 13' 9'' x 9' 3'' (4.192m x 2.817m)
Double glazed window to the rear aspect with views to Abbey Park. Fitted wardrobes and cupboards. Television point. Radiator.
Bedroom Two - 11' 3'' x 10' 11'' (3.437m x 3.318m)
Double glazed window to rear aspect with views to Abbey Park. Wooden stairs leading to the attic room with light and power. Radiator.
Bedroom Three - 11' 2'' x 7' 2'' (3.391m x 2.173m)
Double glazed window to the front aspect with riverside views. Radiator.
Bathroom - 8' 4'' max x 6' 3'' max (2.530m x 1.915m)
Bath with mixer taps and a shower head. Pedestal wash hand basin and a low level w.c.
Shower Room - 8' 1'' max x 3' 6'' (2.462m x 1.056m)
Shower cubicle with Mira shower. Vanity wash hand basin and low flush w.c. Heated towel rail. Shaver point.
Garage - 16' 9'' x 8' 4'' (5.101m x 2.531m)
Up and over door to the front aspect. Electrical point and lighting. Blocked off at the rear which is currently being used as a study (11' 5'' x 8' 4'' (3.481m x 2.548m).
Garden
Communal garden which overlooks the river. Patio seating area. Lawned area with mature planting and trees.
Lease and Charges
Approximately 973 years left on the lease. Management fee is £1,200pa which is payable in two instalments.
Tenure: Leasehold
Kitchen - 11' 2'' x 7' 1'' (3.407m x 2.165m)
Double glazed window to the front aspect with views to the river. A range of wall and base units surmounted by work surface. Integrated gas hob with extractor hood, oven, sink and drainer. Space for a free standing fridge freezer, dishwasher and washing machine. Tiled splashbacks and flooring.
Sitting Room/ Diner - 20' 5'' max x 11' 3'' (6.220m x 3.433m)
Double glazed French door to the rear with views of Abbey Park. Fireplace with electric fire. Television and telephone point. Space for a dining table. Radiator.
Landing
Space on the staircase which is currently being used as a reading area.
Bedroom One - 13' 9'' x 9' 3'' (4.192m x 2.817m)
Double glazed window to the rear aspect with views to Abbey Park. Fitted wardrobes and cupboards. Television point. Radiator.
Bedroom Two - 11' 3'' x 10' 11'' (3.437m x 3.318m)
Double glazed window to rear aspect with views to Abbey Park. Wooden stairs leading to the attic room with light and power. Radiator.
Bedroom Three - 11' 2'' x 7' 2'' (3.391m x 2.173m)
Double glazed window to the front aspect with riverside views. Radiator.
Bathroom - 8' 4'' max x 6' 3'' max (2.530m x 1.915m)
Bath with mixer taps and a shower head. Pedestal wash hand basin and a low level w.c.
Shower Room - 8' 1'' max x 3' 6'' (2.462m x 1.056m)
Shower cubicle with Mira shower. Vanity wash hand basin and low flush w.c. Heated towel rail. Shaver point.
Garage - 16' 9'' x 8' 4'' (5.101m x 2.531m)
Up and over door to the front aspect. Electrical point and lighting. Blocked off at the rear which is currently being used as a study (11' 5'' x 8' 4'' (3.481m x 2.548m).
Garden
Communal garden which overlooks the river. Patio seating area. Lawned area with mature planting and trees.
Lease and Charges
Approximately 973 years left on the lease. Management fee is £1,200pa which is payable in two instalments.
Tenure: Leasehold
Council tax
First listed
Over a month agoEnergy Performance Certificate
Monks Walk, Evesham
Placebuzz mortgage repayment calculator
Monthly repayment
The Est. Mortgage is for a 25 years repayment mortgage based on a 10% deposit and a 5.5% annual interest. It is only intended as a guide. Make sure you obtain accurate figures from your lender before committing to any mortgage. Your home may be repossessed if you do not keep up repayments on a mortgage.
Monks Walk, Evesham - Streetview
DISCLAIMER: Property descriptions and related information displayed on this page are marketing materials provided by Nigel Poole & Partners - Pershore. Placebuzz does not warrant or accept any responsibility for the accuracy or completeness of the property descriptions or related information provided here and they do not constitute property particulars. Please contact Nigel Poole & Partners - Pershore for full details and further information.



















