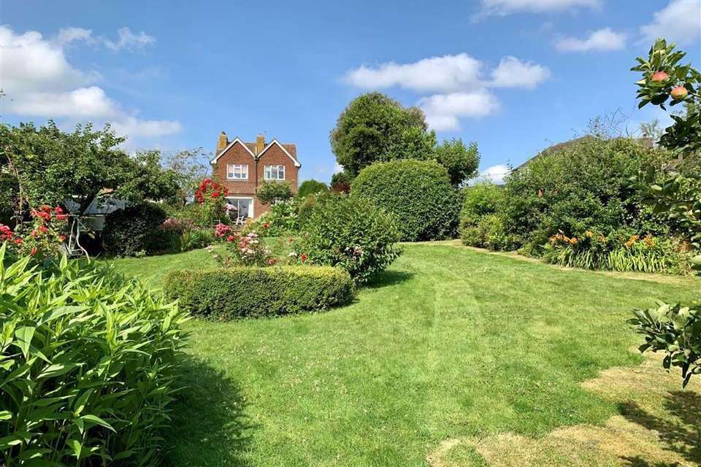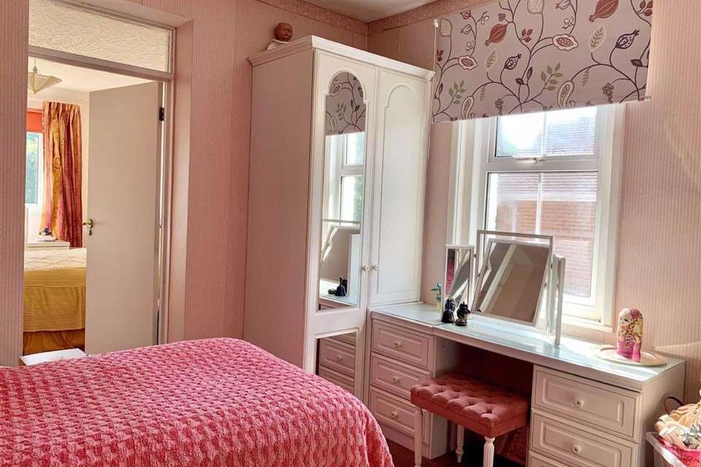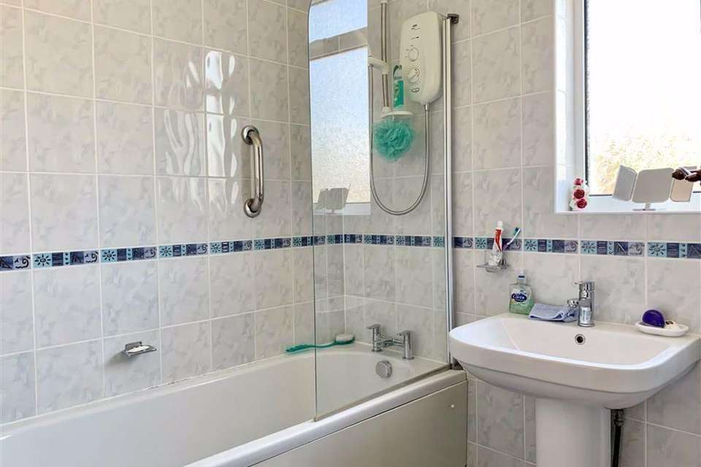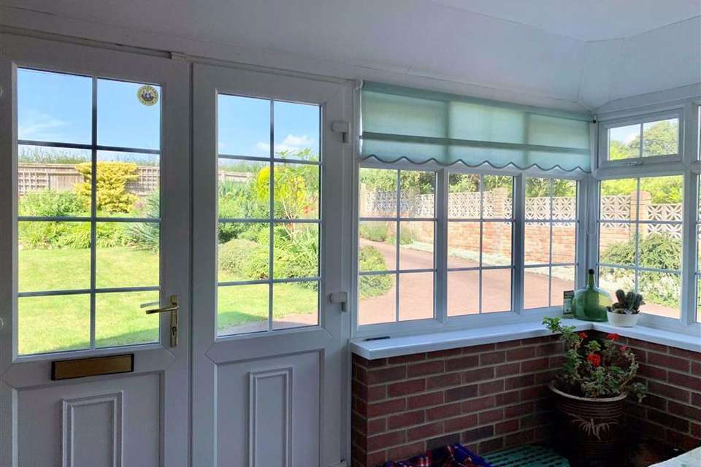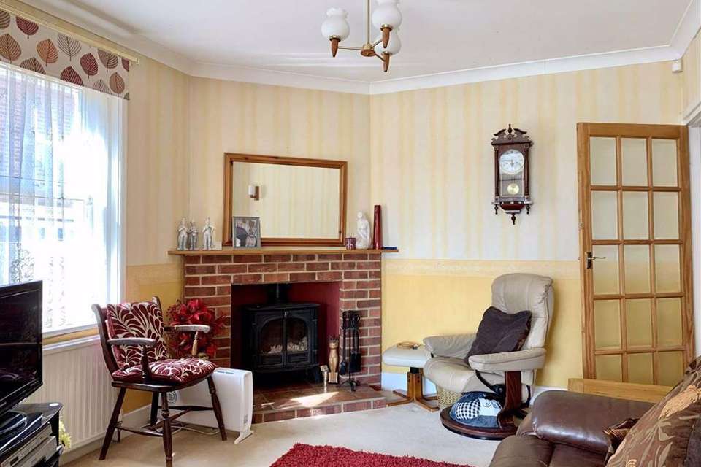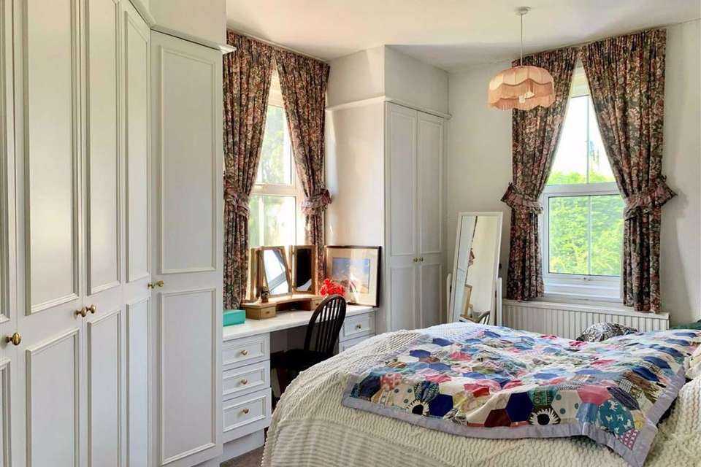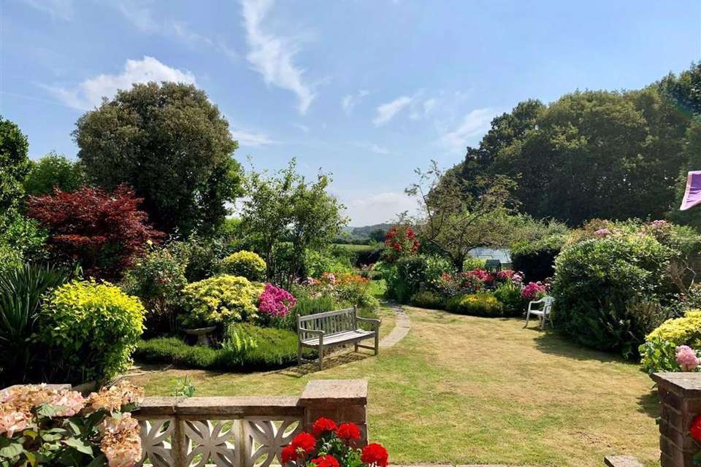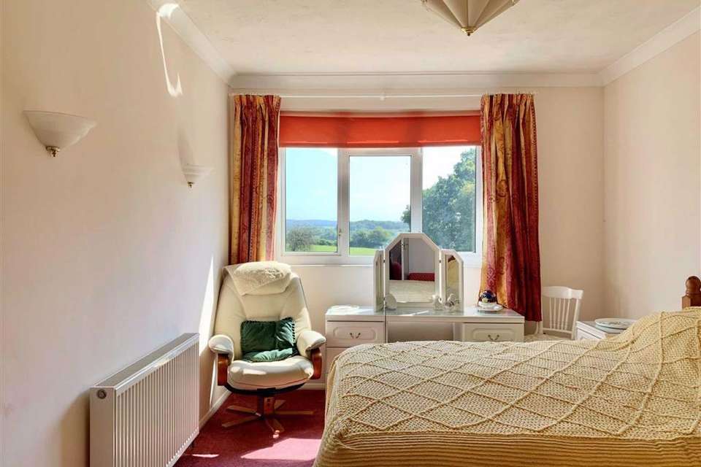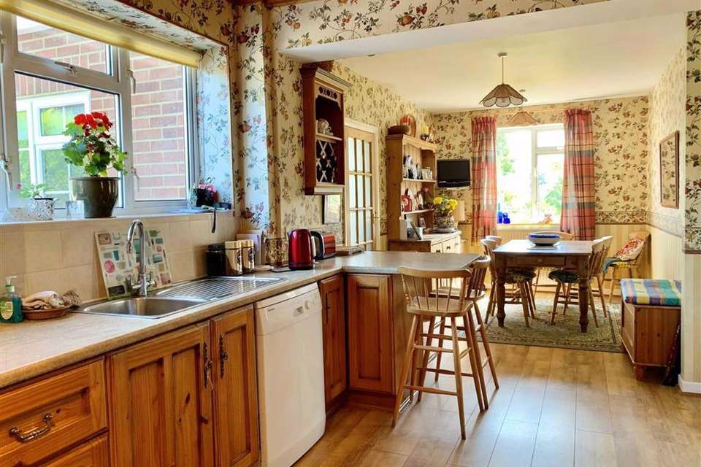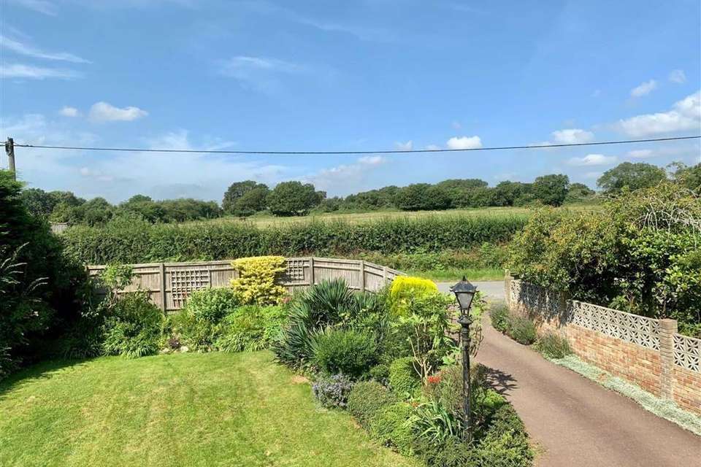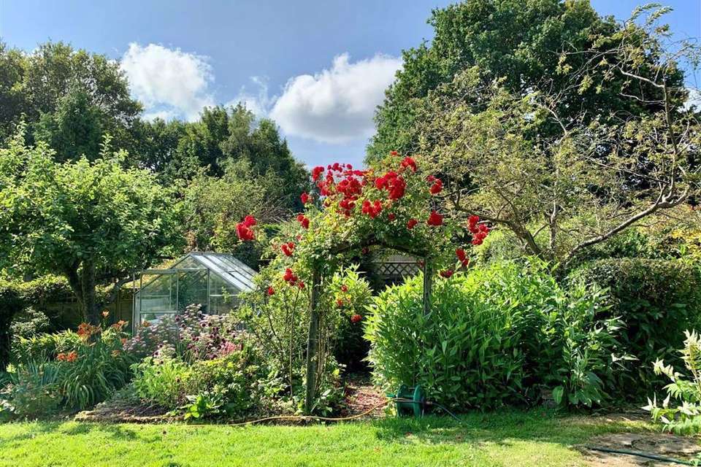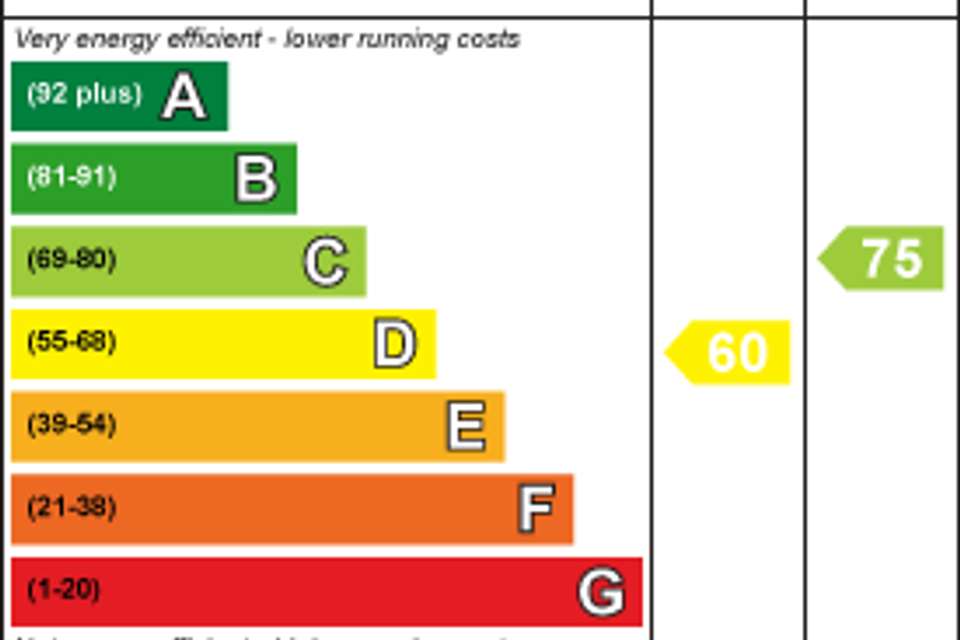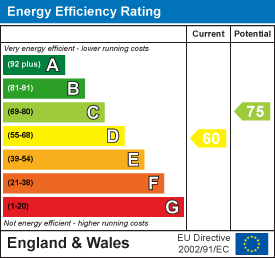4 bedroom detached house for sale
Potmans Lane, Bexhill On Seadetached house
bedrooms
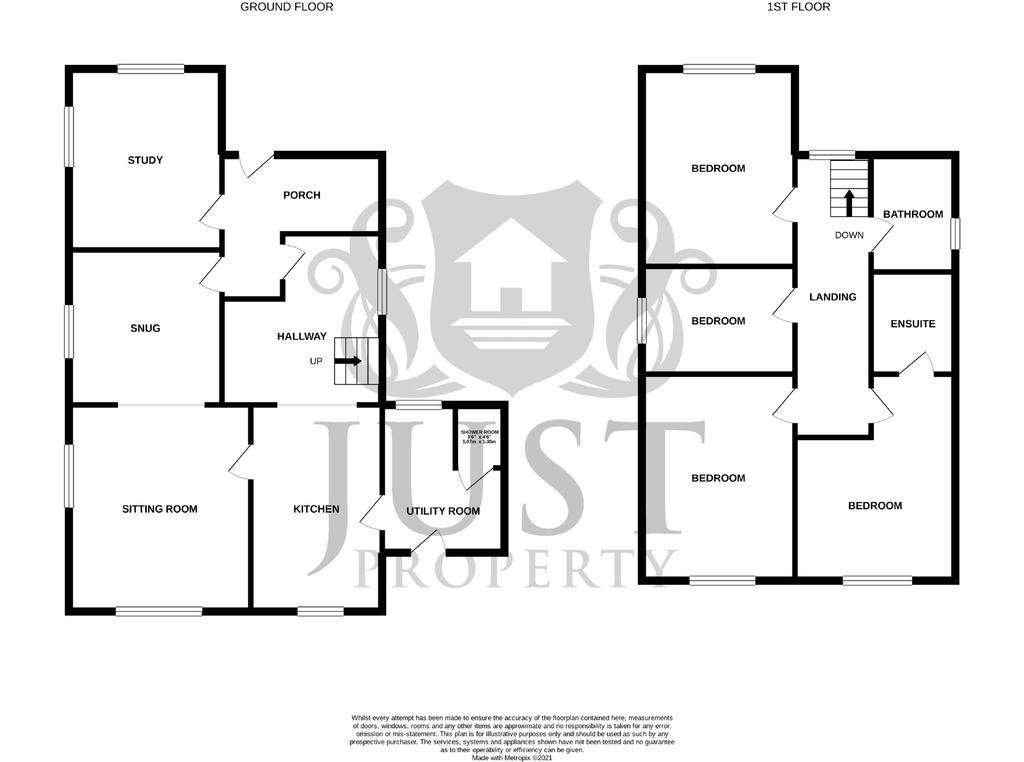
Property photos

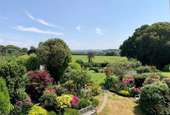
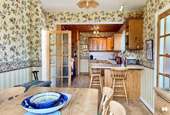
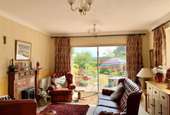
+12
Property description
Just Property are extremely proud to present this four bedroom 1920's delightful detached property, situated in an idyllic rural location with stunning views across the open countryside to the rear.
This charming property retains many original features and accommodation comprises entrance porch, sitting room with views directly onto the garden and opening into additional reception room/snug with brick fireplace and log burner, additional reception room being double aspect, 27ft country style kitchen/dining room being the heart of the house and having full range of wall mounted and under worksurface cupboards, breakfast bar and large dining area. In addition there is a utility area with plumbing for washing machine and housing boiler and downstairs shower room/w.c.
To the first floor can be found four spacious double bedrooms, bedroom one being en suite, bedrooms three and four benefit from an interconnecting door which offers flexibility and there is an additional family bathroom.
To the front of the property there is off road parking for numerous cars, access to detached garage and large lawned area with a variety of mature shrubs and planting providing seclusion. To the rear of the property can be found well established and substantial grounds, some 200ft in length which have been lovingly nurtured by the current owners. The property offers spectacular views from within, over the gardens and out to open fields.
Properties such as this are rarely available and Just Property as sole agents, highly recommend an internal inspection to fully appreciate all this property has to offer.
Entrance Porch -
Entrance Hall -
Sitting Room Opening Into - 14'8 x 13'0 (4.47m x 3.96m) -
Snug - 11'2 x 10'9 (3.40m x 3.28m) -
Kitchen/Dining Room - 27'0 x 9'9 (8.23m x 2.97m) -
Kitchen/Dining Room - 27'0 x 9'1 (8.23m x 2.77m) -
Reception Three - 13' x 10'9 (3.96m x 3.28m) -
Downstairs Shower/W.C - 6'5 x 5'5 (1.96m x 1.65m) -
First Floor Landing -
Bedroom One - 14'8 x 11'9 (4.47m x 3.58m) -
En Suite - 6'1 x 5'8 (1.85m x 1.73m) -
Bedroom Two - 14'8 x 10'1 (4.47m x 3.07m) -
Bedroom Three - 14'1 x 10'9 (4.29m x 3.28m) -
Bedroom Four - 11'2 x 10'9 (3.40m x 3.28m) -
Family Bathroom - 7'7 x 7'4 (2.31m x 2.24m) -
Front Garden -
Off Road Parking -
Detached Garage -
Rear Garden -
Please note that we have not tested the services or any of the equipment or appliances in this property, accordingly we strongly advise prospective buyers to commission their own survey or service reports before finalising their offer to purchase. While we endeavour to make our sales particulars fair, accurate and reliable, they are only a general guide to the property and accordingly if there are any point which is of particular importance to you, please contact the office and we will be pleased to check the position for you, especially if you are contemplating travelling some distance to view the property.
This charming property retains many original features and accommodation comprises entrance porch, sitting room with views directly onto the garden and opening into additional reception room/snug with brick fireplace and log burner, additional reception room being double aspect, 27ft country style kitchen/dining room being the heart of the house and having full range of wall mounted and under worksurface cupboards, breakfast bar and large dining area. In addition there is a utility area with plumbing for washing machine and housing boiler and downstairs shower room/w.c.
To the first floor can be found four spacious double bedrooms, bedroom one being en suite, bedrooms three and four benefit from an interconnecting door which offers flexibility and there is an additional family bathroom.
To the front of the property there is off road parking for numerous cars, access to detached garage and large lawned area with a variety of mature shrubs and planting providing seclusion. To the rear of the property can be found well established and substantial grounds, some 200ft in length which have been lovingly nurtured by the current owners. The property offers spectacular views from within, over the gardens and out to open fields.
Properties such as this are rarely available and Just Property as sole agents, highly recommend an internal inspection to fully appreciate all this property has to offer.
Entrance Porch -
Entrance Hall -
Sitting Room Opening Into - 14'8 x 13'0 (4.47m x 3.96m) -
Snug - 11'2 x 10'9 (3.40m x 3.28m) -
Kitchen/Dining Room - 27'0 x 9'9 (8.23m x 2.97m) -
Kitchen/Dining Room - 27'0 x 9'1 (8.23m x 2.77m) -
Reception Three - 13' x 10'9 (3.96m x 3.28m) -
Downstairs Shower/W.C - 6'5 x 5'5 (1.96m x 1.65m) -
First Floor Landing -
Bedroom One - 14'8 x 11'9 (4.47m x 3.58m) -
En Suite - 6'1 x 5'8 (1.85m x 1.73m) -
Bedroom Two - 14'8 x 10'1 (4.47m x 3.07m) -
Bedroom Three - 14'1 x 10'9 (4.29m x 3.28m) -
Bedroom Four - 11'2 x 10'9 (3.40m x 3.28m) -
Family Bathroom - 7'7 x 7'4 (2.31m x 2.24m) -
Front Garden -
Off Road Parking -
Detached Garage -
Rear Garden -
Please note that we have not tested the services or any of the equipment or appliances in this property, accordingly we strongly advise prospective buyers to commission their own survey or service reports before finalising their offer to purchase. While we endeavour to make our sales particulars fair, accurate and reliable, they are only a general guide to the property and accordingly if there are any point which is of particular importance to you, please contact the office and we will be pleased to check the position for you, especially if you are contemplating travelling some distance to view the property.
Council tax
First listed
Over a month agoEnergy Performance Certificate
Potmans Lane, Bexhill On Sea
Placebuzz mortgage repayment calculator
Monthly repayment
The Est. Mortgage is for a 25 years repayment mortgage based on a 10% deposit and a 5.5% annual interest. It is only intended as a guide. Make sure you obtain accurate figures from your lender before committing to any mortgage. Your home may be repossessed if you do not keep up repayments on a mortgage.
Potmans Lane, Bexhill On Sea - Streetview
DISCLAIMER: Property descriptions and related information displayed on this page are marketing materials provided by Just Property - Bexhill. Placebuzz does not warrant or accept any responsibility for the accuracy or completeness of the property descriptions or related information provided here and they do not constitute property particulars. Please contact Just Property - Bexhill for full details and further information.





