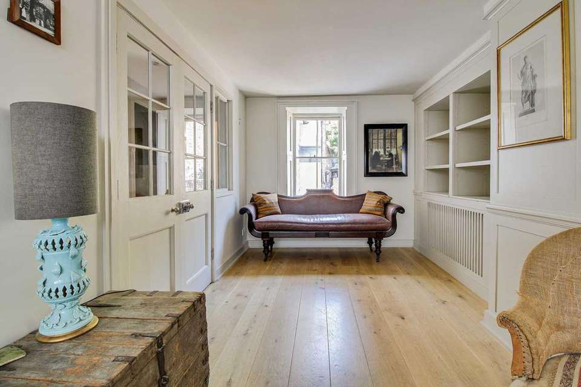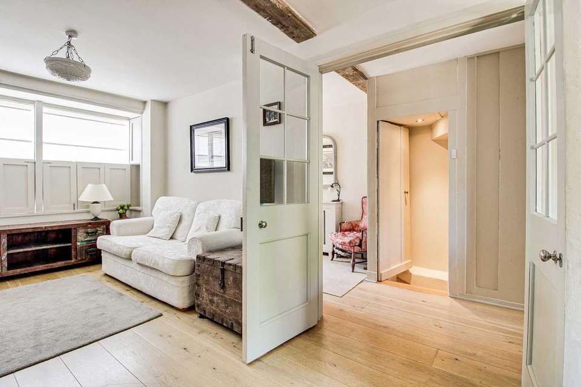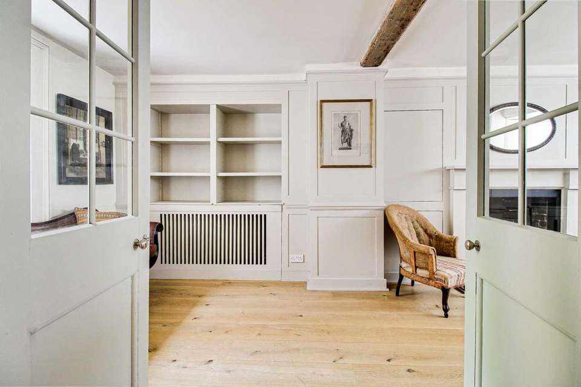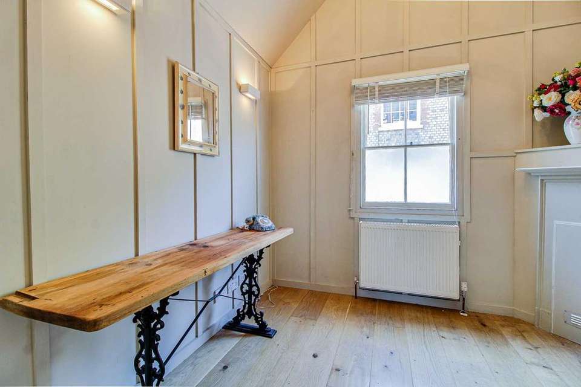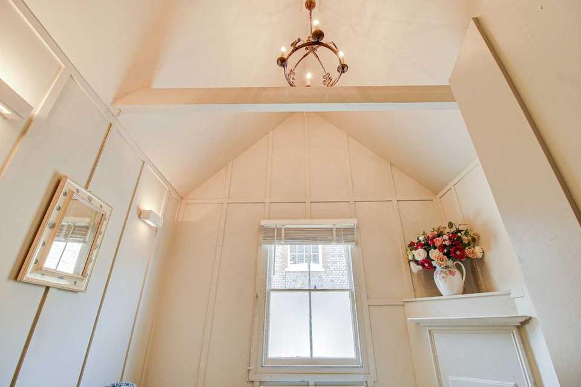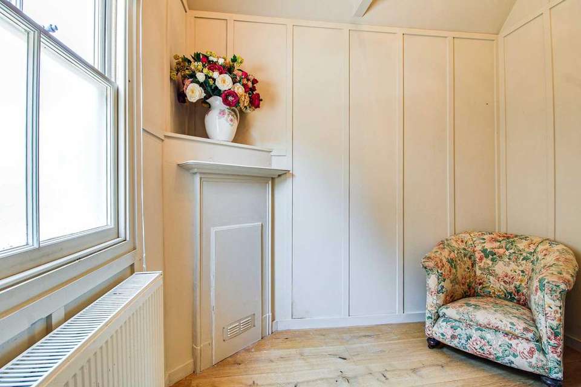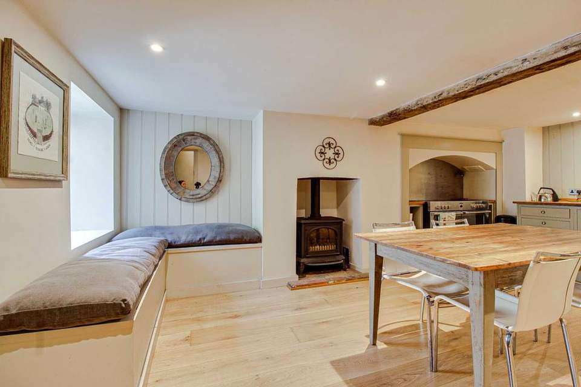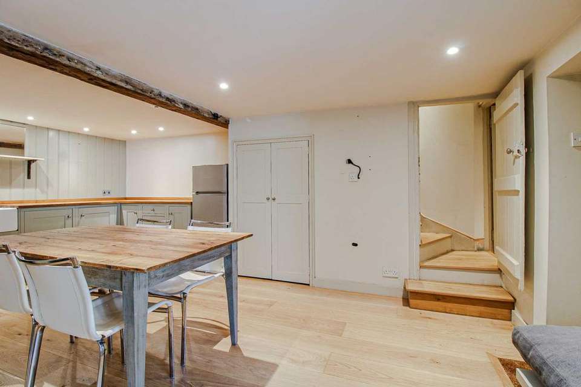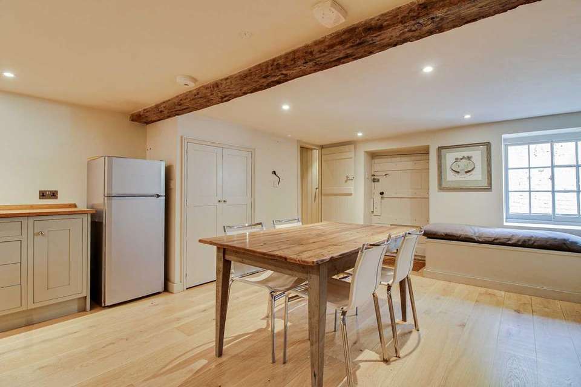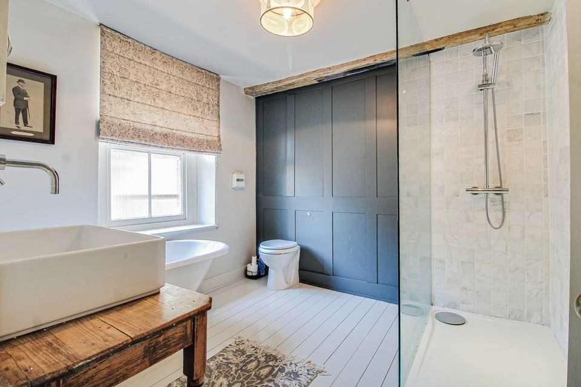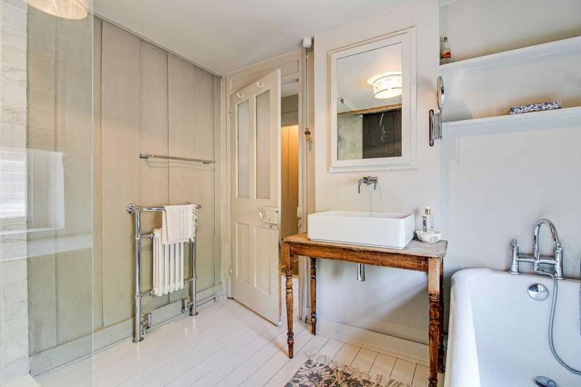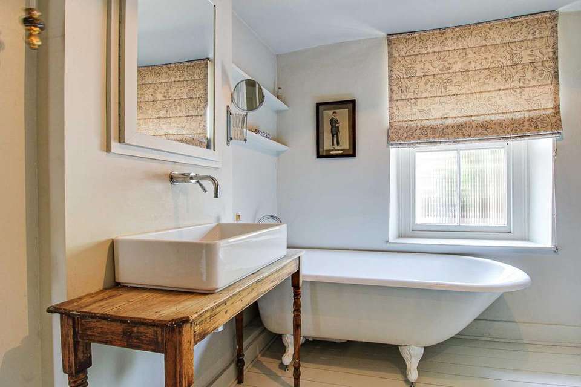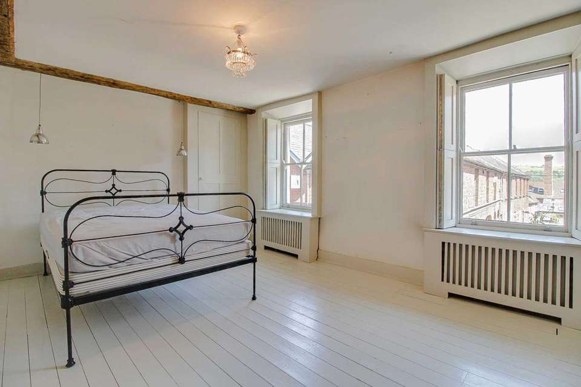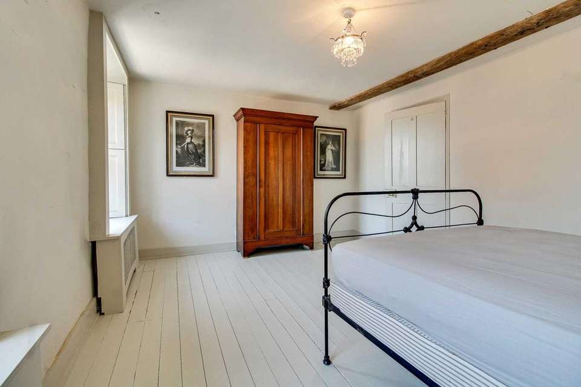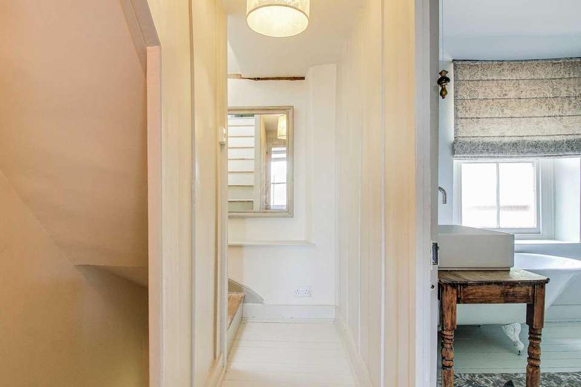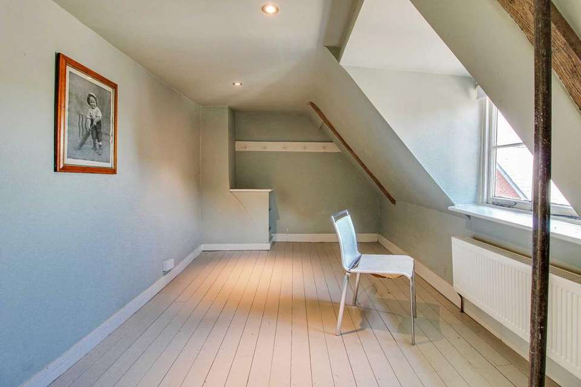3 bedroom town house for sale
Fisher Street, Lewesterraced house
bedrooms
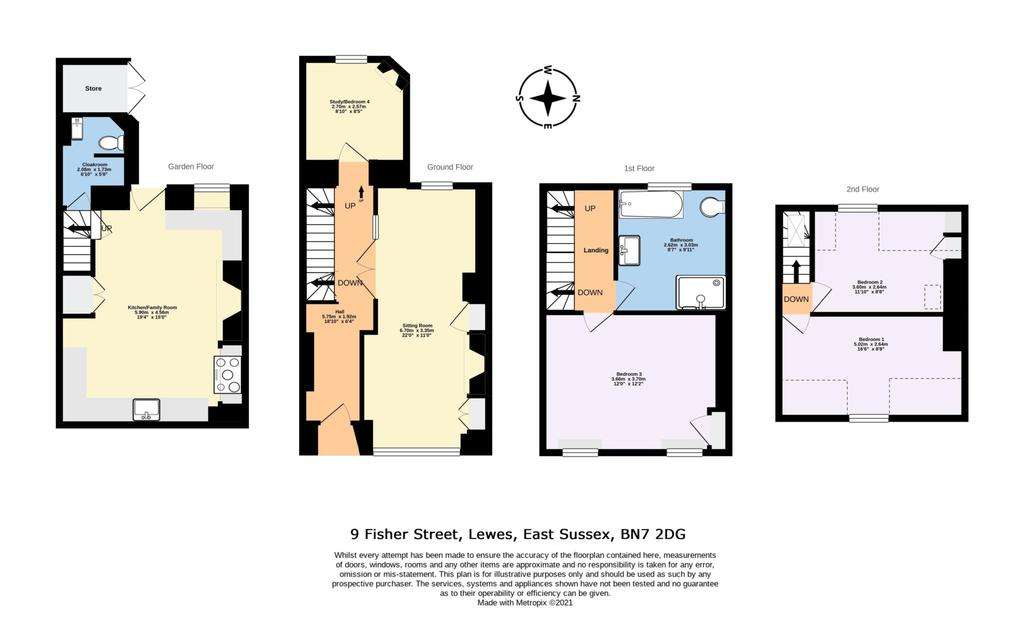
Property photos

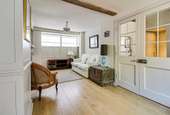
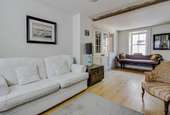
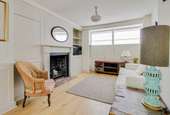
+16
Property description
Charles Wycherley Independent Estate Agents are delighted to present this fine Grade II listed period town house to the market . The property has many original features including exposed beams and period floorboards and cast iron period fireplaces. The lower ground floor has a superb through fitted kitchen/family room with separate utility and small west facing courtyard with gate to Mount Place (and the Lewes Arms!)
Fisher Street is in the heart of Lewes Town Centre just yards from Lewes Castle and Lewes High Street via the Town Hall. Lewes is crammed with life and culture with spectacular period properties, individual shops, public house's and café's and restaurant's. Lewes Railway station is just over 5 minutes walk London Victoria 1hr London Bridge 90 minutes Brighton 20 minutes opposite The Depot Cinema.
SECOND FLOOR
LANDING
Painted floor boards. Spotlights. Stairs to 1st floor landing with exposed period beam. Conservation roof light. Exposed wood stair treads. Wood Panelling.
BEDROOM 1
16'6 x 8'8. Double Radiator. Painted wooden floorboards. Exposed ceiling rafter. Chimney breast with shelf top. Spotlight.
BEDROOM 2
11'10 x 8'8. Casement dormer window with view to Brack Mount, over Mount place. External ceiling beams and rafters. Fitted wall cupboard with original latch door and fitted cupboard. Painted wooden floorboards. Double radiator. Wooden panelling to internal window and dormer cheeks. Recessed spotlight and period hatch door.
FIRST FLOOR
LANDING
Period wooden panelling. Painted wood flooring. Exposed wood tread stairs to second floor and painted stairs to ground floor.
BEDROOM 3 (Main)
12' x 12'2. 2 Period sash windows to Market Lane and the chalky cliffs. Window shutters. Wooden floor boards. Deep fitted wardrobe cupboards. 2 Radiators with wooden covering. External ceiling beams.
LUXURY BATH/SHOWER
Roll-top bath-steel with clawed feet, mixer taps and hand shower attachment and tiled walls. Contemporary wash basin on table top stand with mixer taps. Double shower compartment with independent drench and sash window. Fitted shelves to alcove. Painted wooden floorboards. Radiator with chromium towel rail. Wood panelled walls. Exposed ceiling beams. Recessed extractor fan/spotlight.
GROUND FLOOR
LARGE ENTRANCE HALL
18'10 x 6'4. Glazed entrance door. External ceiling beams. Oak wood flooring. Double power point. Painted wooden stairs to first and garden floor. Dimmer switch. Radiator with wooden cover. Double glazed doors to:-
SITTING ROOM
22' x 11'. Picture window with half shutters to Fisher Street. Brick open fireplace, wooden mantel and cast iron grate, brick hearth. Wooden cover on radiator. Sash window with wooden shutters to Brack Mount.
STUDY/BEDROOM 4
8'10 x 8'5. Oak flooring. Double sloping vaulted ceiling with partial ceiling beams and painted cross beam. Boarded and panelled fireplace. Sash window. Radiator. Wall light.
GARDEN FLOOR
Oak wood stairs to kitchen/family room and garden floor.
CLOAKROOM/UTILITY
6'10 x 5'8. Low level w.c. Wash basin. Utility area with shelf top and space and plumbing for washing machine. Double radiator. Wood panelling. Recessed spotlight. Wood panelled door. Window.
KITCHEN/FAMILY ROOM
19'4 x 15'. Painted high quality wood kitchen with oak solid worktops. Butlers sink with mixer taps with work tops each side with NEFF dishwasher, drawers and pan drawers and cupboards to return. Arch to cooker recess with electric Stoves stainless steel range cooker with 6 rings, 2 ovens , 2 warming trays, shelves to each side. Gas Affect wood style burner. Wood panelled walls. Exposed wood ceiling beam. Space for fridge freezer. Double cupboard with shelves under. Recessed spotlight. Oak wood floor. Window bench seats with storage under. Sliding sash window to courtyard. Wood panelled walls.
OUTSIDE
GARDEN
Stone slabbed west facing garden, part covered with deep double storage cupboard and secure latch door to Mount Place, Walled garden with stainless steel spotlights.
Notice
Please note we have not tested any apparatus, fixtures, fittings, or services. Interested parties must undertake their own investigation into the working order of these items. All measurements are approximate and photographs provided for guidance only.
Fisher Street is in the heart of Lewes Town Centre just yards from Lewes Castle and Lewes High Street via the Town Hall. Lewes is crammed with life and culture with spectacular period properties, individual shops, public house's and café's and restaurant's. Lewes Railway station is just over 5 minutes walk London Victoria 1hr London Bridge 90 minutes Brighton 20 minutes opposite The Depot Cinema.
SECOND FLOOR
LANDING
Painted floor boards. Spotlights. Stairs to 1st floor landing with exposed period beam. Conservation roof light. Exposed wood stair treads. Wood Panelling.
BEDROOM 1
16'6 x 8'8. Double Radiator. Painted wooden floorboards. Exposed ceiling rafter. Chimney breast with shelf top. Spotlight.
BEDROOM 2
11'10 x 8'8. Casement dormer window with view to Brack Mount, over Mount place. External ceiling beams and rafters. Fitted wall cupboard with original latch door and fitted cupboard. Painted wooden floorboards. Double radiator. Wooden panelling to internal window and dormer cheeks. Recessed spotlight and period hatch door.
FIRST FLOOR
LANDING
Period wooden panelling. Painted wood flooring. Exposed wood tread stairs to second floor and painted stairs to ground floor.
BEDROOM 3 (Main)
12' x 12'2. 2 Period sash windows to Market Lane and the chalky cliffs. Window shutters. Wooden floor boards. Deep fitted wardrobe cupboards. 2 Radiators with wooden covering. External ceiling beams.
LUXURY BATH/SHOWER
Roll-top bath-steel with clawed feet, mixer taps and hand shower attachment and tiled walls. Contemporary wash basin on table top stand with mixer taps. Double shower compartment with independent drench and sash window. Fitted shelves to alcove. Painted wooden floorboards. Radiator with chromium towel rail. Wood panelled walls. Exposed ceiling beams. Recessed extractor fan/spotlight.
GROUND FLOOR
LARGE ENTRANCE HALL
18'10 x 6'4. Glazed entrance door. External ceiling beams. Oak wood flooring. Double power point. Painted wooden stairs to first and garden floor. Dimmer switch. Radiator with wooden cover. Double glazed doors to:-
SITTING ROOM
22' x 11'. Picture window with half shutters to Fisher Street. Brick open fireplace, wooden mantel and cast iron grate, brick hearth. Wooden cover on radiator. Sash window with wooden shutters to Brack Mount.
STUDY/BEDROOM 4
8'10 x 8'5. Oak flooring. Double sloping vaulted ceiling with partial ceiling beams and painted cross beam. Boarded and panelled fireplace. Sash window. Radiator. Wall light.
GARDEN FLOOR
Oak wood stairs to kitchen/family room and garden floor.
CLOAKROOM/UTILITY
6'10 x 5'8. Low level w.c. Wash basin. Utility area with shelf top and space and plumbing for washing machine. Double radiator. Wood panelling. Recessed spotlight. Wood panelled door. Window.
KITCHEN/FAMILY ROOM
19'4 x 15'. Painted high quality wood kitchen with oak solid worktops. Butlers sink with mixer taps with work tops each side with NEFF dishwasher, drawers and pan drawers and cupboards to return. Arch to cooker recess with electric Stoves stainless steel range cooker with 6 rings, 2 ovens , 2 warming trays, shelves to each side. Gas Affect wood style burner. Wood panelled walls. Exposed wood ceiling beam. Space for fridge freezer. Double cupboard with shelves under. Recessed spotlight. Oak wood floor. Window bench seats with storage under. Sliding sash window to courtyard. Wood panelled walls.
OUTSIDE
GARDEN
Stone slabbed west facing garden, part covered with deep double storage cupboard and secure latch door to Mount Place, Walled garden with stainless steel spotlights.
Notice
Please note we have not tested any apparatus, fixtures, fittings, or services. Interested parties must undertake their own investigation into the working order of these items. All measurements are approximate and photographs provided for guidance only.
Council tax
First listed
Over a month agoFisher Street, Lewes
Placebuzz mortgage repayment calculator
Monthly repayment
The Est. Mortgage is for a 25 years repayment mortgage based on a 10% deposit and a 5.5% annual interest. It is only intended as a guide. Make sure you obtain accurate figures from your lender before committing to any mortgage. Your home may be repossessed if you do not keep up repayments on a mortgage.
Fisher Street, Lewes - Streetview
DISCLAIMER: Property descriptions and related information displayed on this page are marketing materials provided by Charles Wycherley - Lewes. Placebuzz does not warrant or accept any responsibility for the accuracy or completeness of the property descriptions or related information provided here and they do not constitute property particulars. Please contact Charles Wycherley - Lewes for full details and further information.





