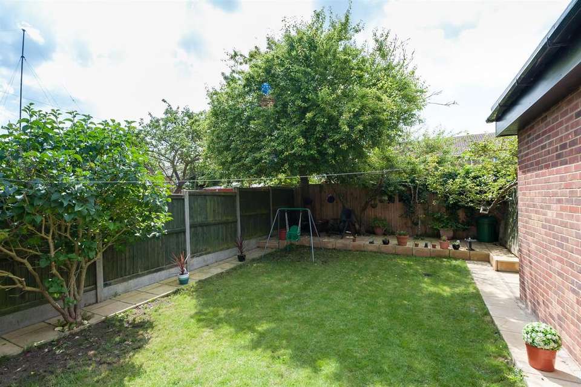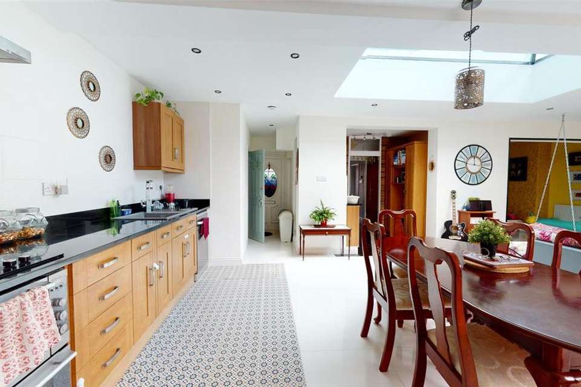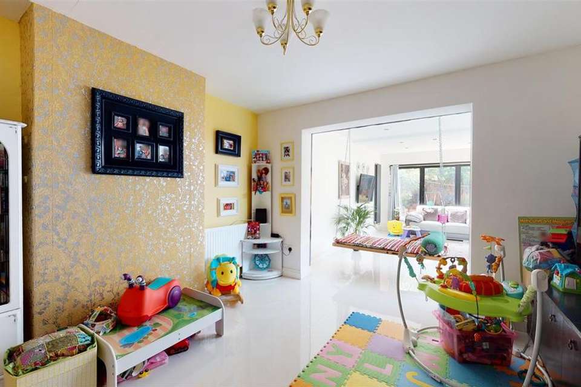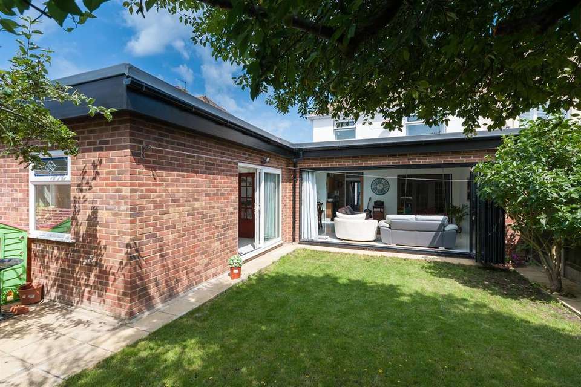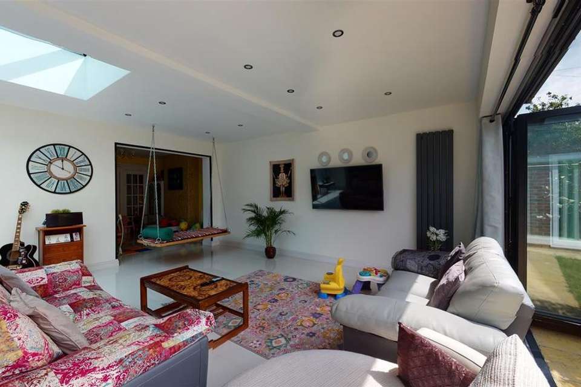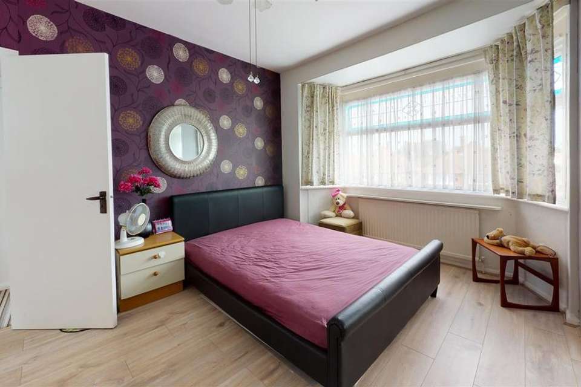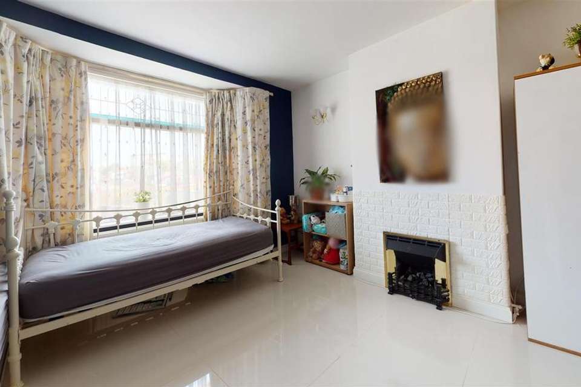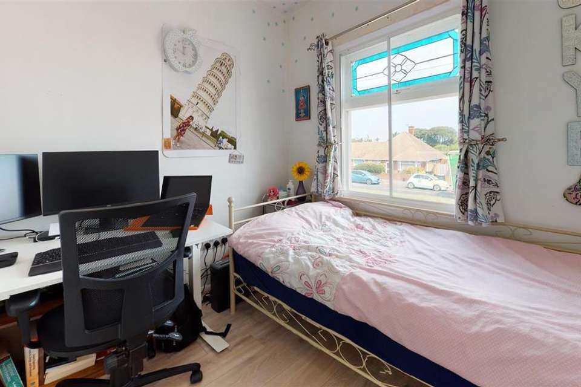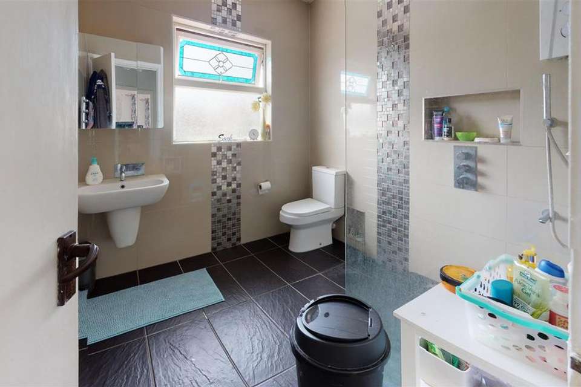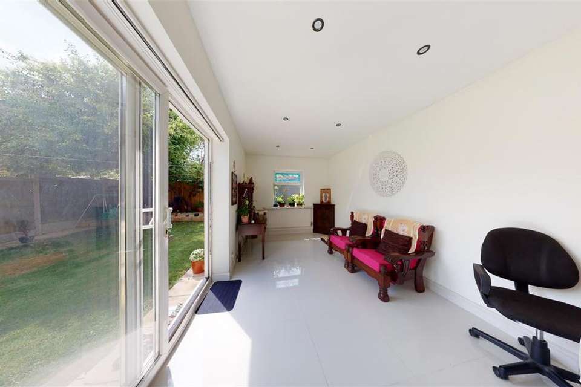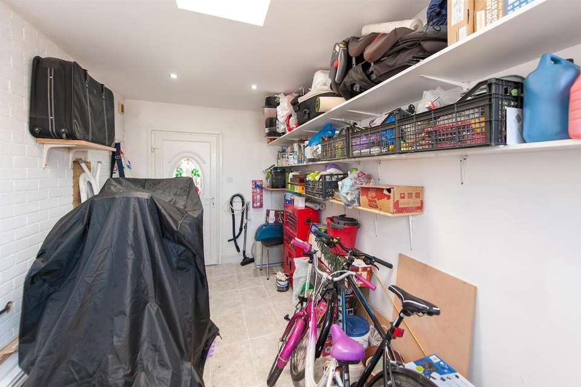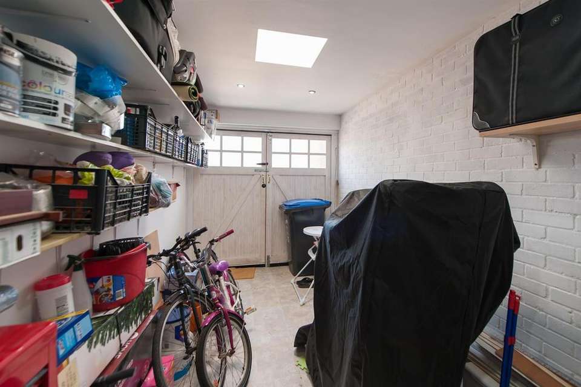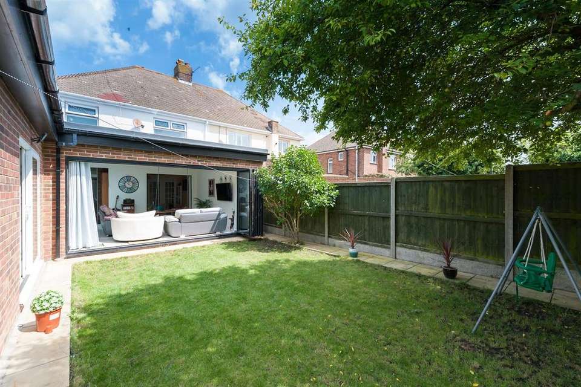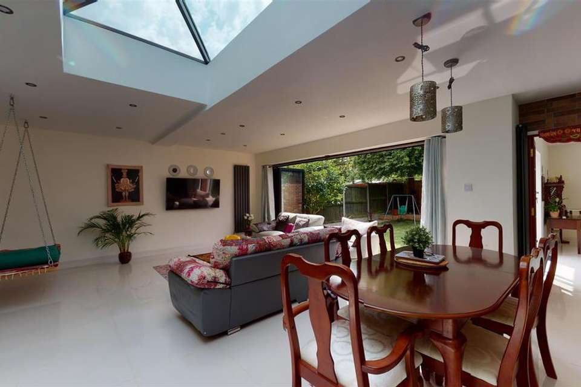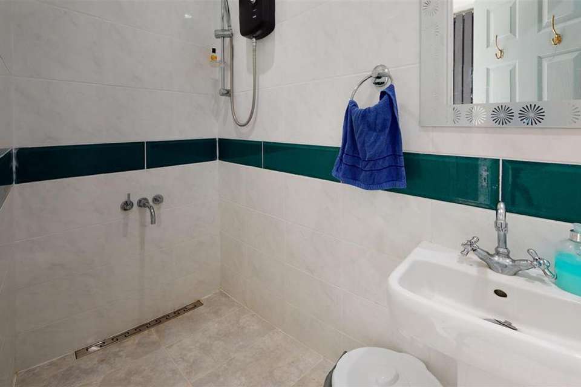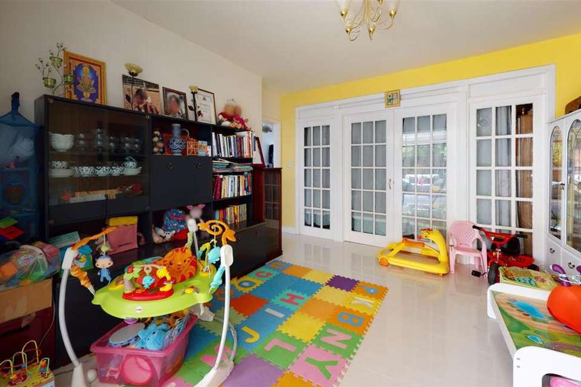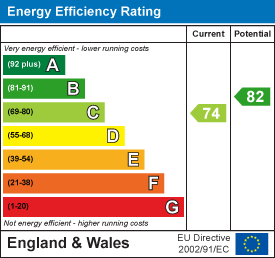4 bedroom semi-detached house for sale
Canterbury Road, Westbrooksemi-detached house
bedrooms
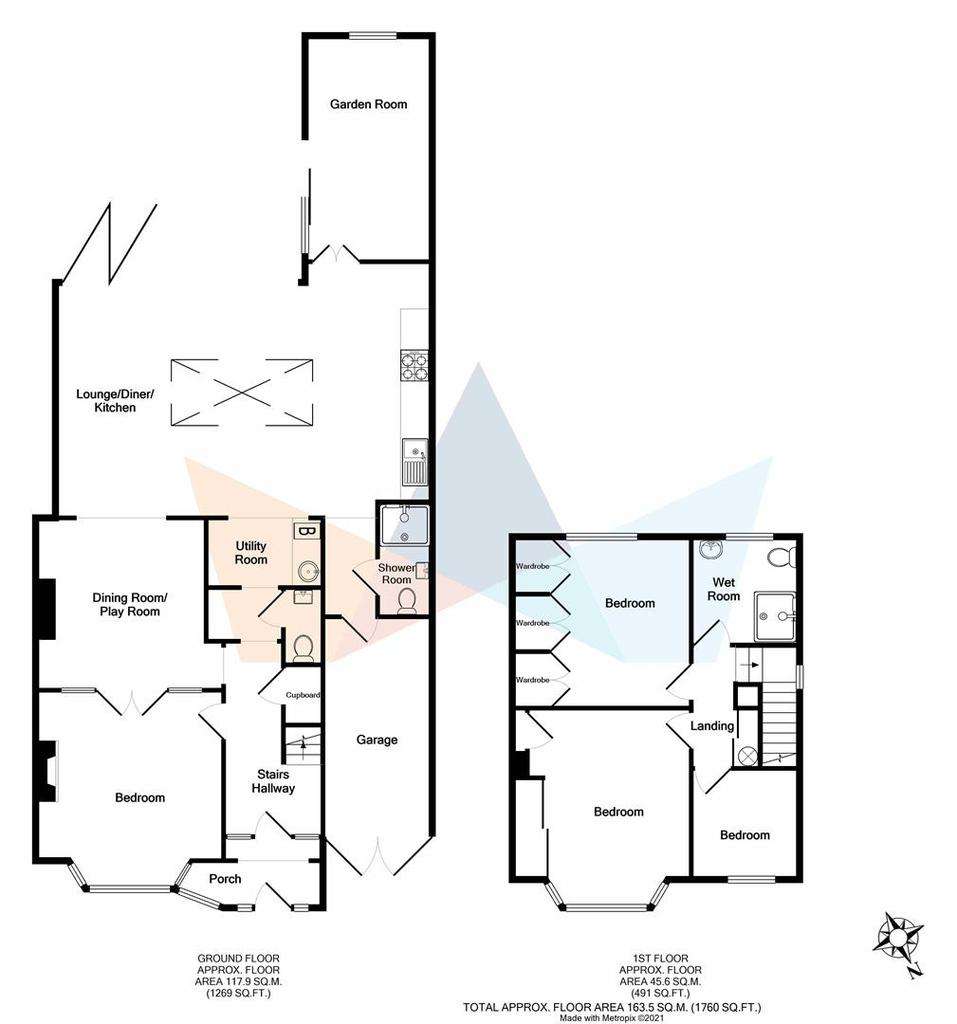
Property photos

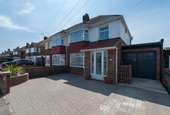

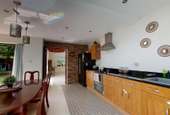
+16
Property description
LARGELY EXTENDED FOUR BEDROOM FAMILY HOME READY TO MOVE INTO!
Miles & Barr are extremely pleased to be offering this deceptively spacious four bedroom family home located on the borders of Westgate & Westbrook. Ideally situated within easy reach of Westgate's main high street and train station, the seafront and local beaches are also close at hand. Internally the property has been vastly modernised and recently extended by the current owners to create versatile living space arranged over two floors. Internally the property now boasts an entrance porch and beautifully tiled ground floor, three bedrooms and a contemporary fitted family bathroom on the first floor, with a bay fronted sitting room/fourth bedroom, separate dining room, sun room to the rear and a modern fitted open plan kitchen/family room. There is also a utility room area, downstairs WC and shower room. Externally there is a private low maintenance south facing rear garden with a sunny aspect and off street parking for numerous cars (complete with electric charging port) and a garage. In our opinion this property would suit any growing family looking for something to move straight into and it really does need to be viewed to fully appreciate all that is on offer!
Ideally situated between Westgate-on-sea and the ever-regenerating Margate, Westbrook appears to have something for everyone. A stones throw from Margate train station and the high-speed St Pancras link, regular bus routes to Canterbury and a walk away from the vibrant Margate Old Town, Westbrook is a great place to base yourself. If you enjoy beach life without the hustle and bustle of our welcomed day trippers, then why not try Westbrook Bay with its golden sandy blue flag award beach and caf serving everything from fish and chips to a Sunday roast! Those who enjoy more energetic pastimes can enjoy the seafront mini-golf course, miles of open clifftop green spaces and of course a variety of water-based activities. Westbrook is popular with London commuters, families wanting to be in the catchment area for local schools and couples looking to be by the sea.
Entrance -
Sitting Room/Bedroom Four - 4.39m x 3.91m (14'5 x 12'10) -
Dining Room - 3.91m x 3.63m (12'10 x 11'11) -
Open Plan Kitchen/Living Space - 8.15m x 5.03m (26'9 x 16'6) -
Sun Room - 4.78m x 2.64m (15'8 x 8'8) -
Downstairs Wc -
Downstairs Bathroom - 2.41m x 0.94m (7'11 x 3'1) -
Utility Area -
First Floor -
Bedroom One - 4.29m x 3.30m (14'1 x 10'10) -
Bedroom Two - 3.63m x 3.00m (11'11 x 9'10) -
Bedroom Three - 2.41m x 2.34m (7'11 x 7'8) -
Bathroom - 2.29m x 2.29m (7'6 x 7'6) -
Exterior -
Rear Garden -
Garage - 4.62m x 2.31m (15'2 x 7'7) -
Front Garden -
Miles & Barr are extremely pleased to be offering this deceptively spacious four bedroom family home located on the borders of Westgate & Westbrook. Ideally situated within easy reach of Westgate's main high street and train station, the seafront and local beaches are also close at hand. Internally the property has been vastly modernised and recently extended by the current owners to create versatile living space arranged over two floors. Internally the property now boasts an entrance porch and beautifully tiled ground floor, three bedrooms and a contemporary fitted family bathroom on the first floor, with a bay fronted sitting room/fourth bedroom, separate dining room, sun room to the rear and a modern fitted open plan kitchen/family room. There is also a utility room area, downstairs WC and shower room. Externally there is a private low maintenance south facing rear garden with a sunny aspect and off street parking for numerous cars (complete with electric charging port) and a garage. In our opinion this property would suit any growing family looking for something to move straight into and it really does need to be viewed to fully appreciate all that is on offer!
Ideally situated between Westgate-on-sea and the ever-regenerating Margate, Westbrook appears to have something for everyone. A stones throw from Margate train station and the high-speed St Pancras link, regular bus routes to Canterbury and a walk away from the vibrant Margate Old Town, Westbrook is a great place to base yourself. If you enjoy beach life without the hustle and bustle of our welcomed day trippers, then why not try Westbrook Bay with its golden sandy blue flag award beach and caf serving everything from fish and chips to a Sunday roast! Those who enjoy more energetic pastimes can enjoy the seafront mini-golf course, miles of open clifftop green spaces and of course a variety of water-based activities. Westbrook is popular with London commuters, families wanting to be in the catchment area for local schools and couples looking to be by the sea.
Entrance -
Sitting Room/Bedroom Four - 4.39m x 3.91m (14'5 x 12'10) -
Dining Room - 3.91m x 3.63m (12'10 x 11'11) -
Open Plan Kitchen/Living Space - 8.15m x 5.03m (26'9 x 16'6) -
Sun Room - 4.78m x 2.64m (15'8 x 8'8) -
Downstairs Wc -
Downstairs Bathroom - 2.41m x 0.94m (7'11 x 3'1) -
Utility Area -
First Floor -
Bedroom One - 4.29m x 3.30m (14'1 x 10'10) -
Bedroom Two - 3.63m x 3.00m (11'11 x 9'10) -
Bedroom Three - 2.41m x 2.34m (7'11 x 7'8) -
Bathroom - 2.29m x 2.29m (7'6 x 7'6) -
Exterior -
Rear Garden -
Garage - 4.62m x 2.31m (15'2 x 7'7) -
Front Garden -
Council tax
First listed
Over a month agoEnergy Performance Certificate
Canterbury Road, Westbrook
Placebuzz mortgage repayment calculator
Monthly repayment
The Est. Mortgage is for a 25 years repayment mortgage based on a 10% deposit and a 5.5% annual interest. It is only intended as a guide. Make sure you obtain accurate figures from your lender before committing to any mortgage. Your home may be repossessed if you do not keep up repayments on a mortgage.
Canterbury Road, Westbrook - Streetview
DISCLAIMER: Property descriptions and related information displayed on this page are marketing materials provided by Miles & Barr - Westgate. Placebuzz does not warrant or accept any responsibility for the accuracy or completeness of the property descriptions or related information provided here and they do not constitute property particulars. Please contact Miles & Barr - Westgate for full details and further information.





