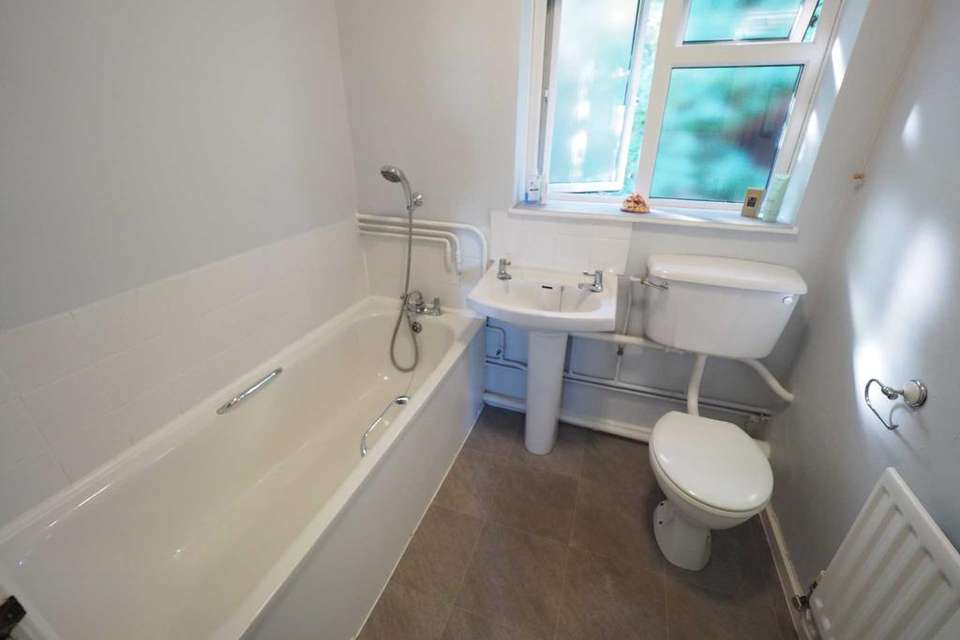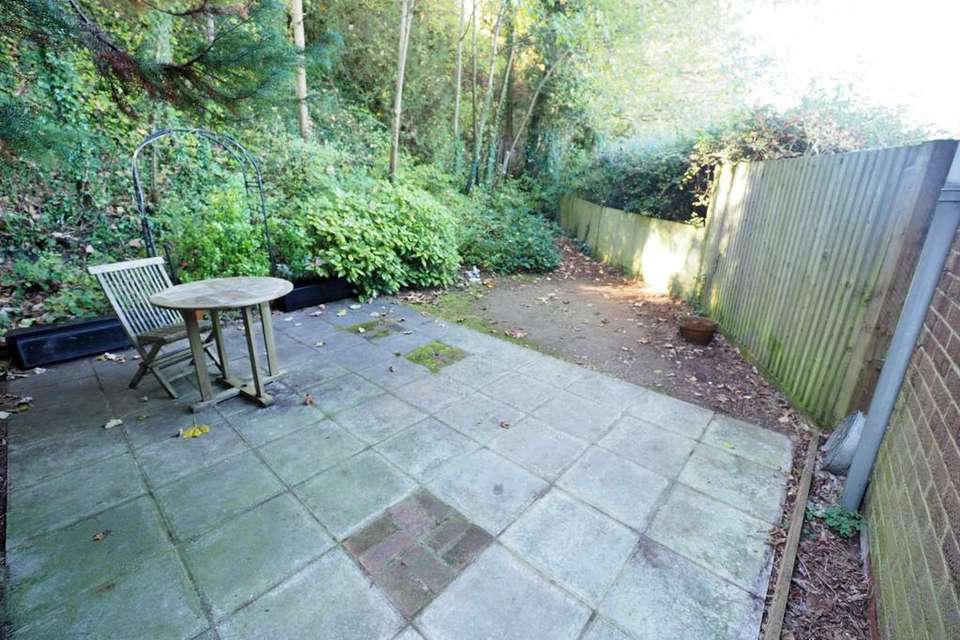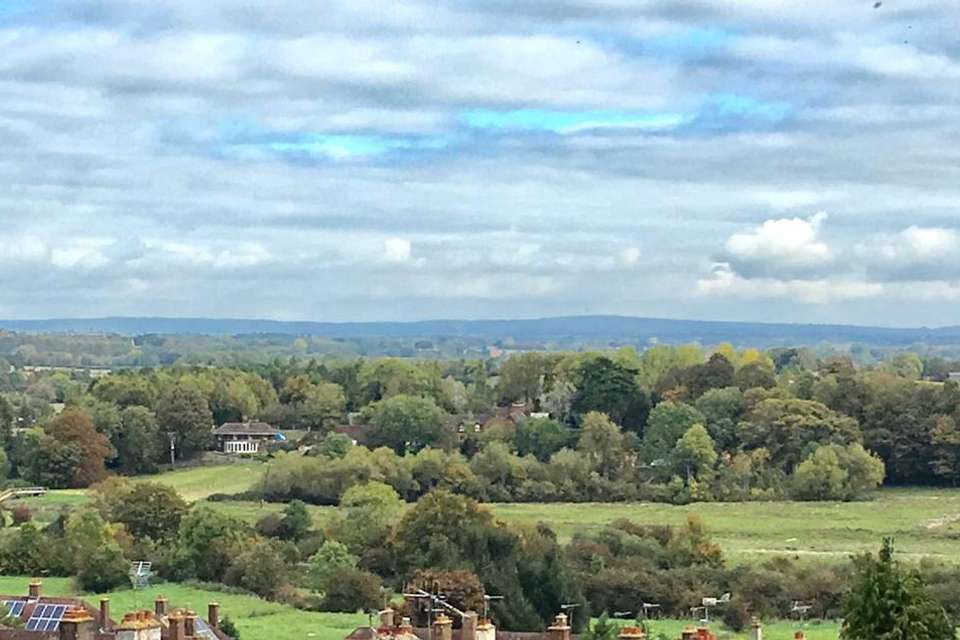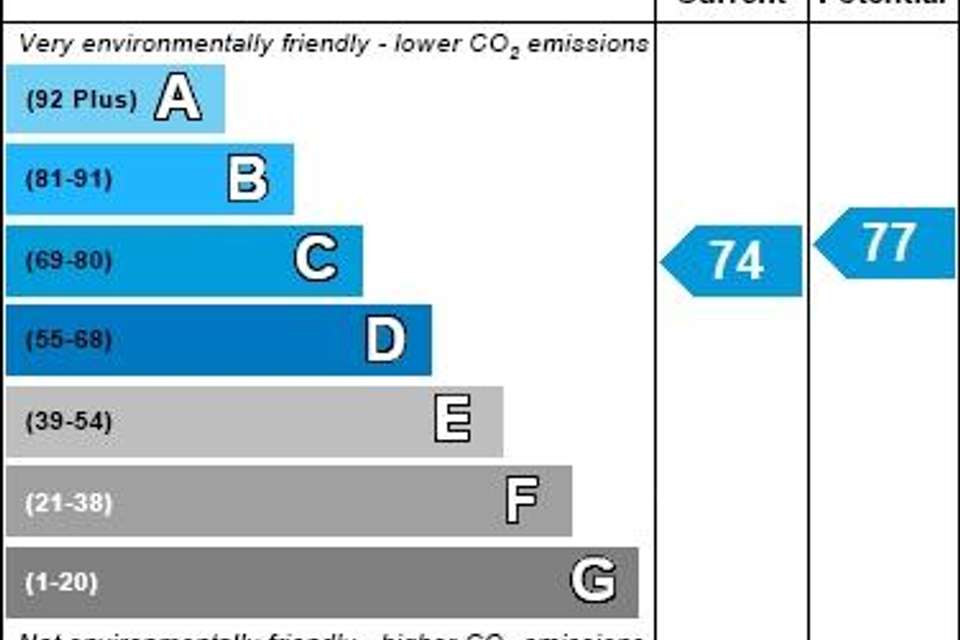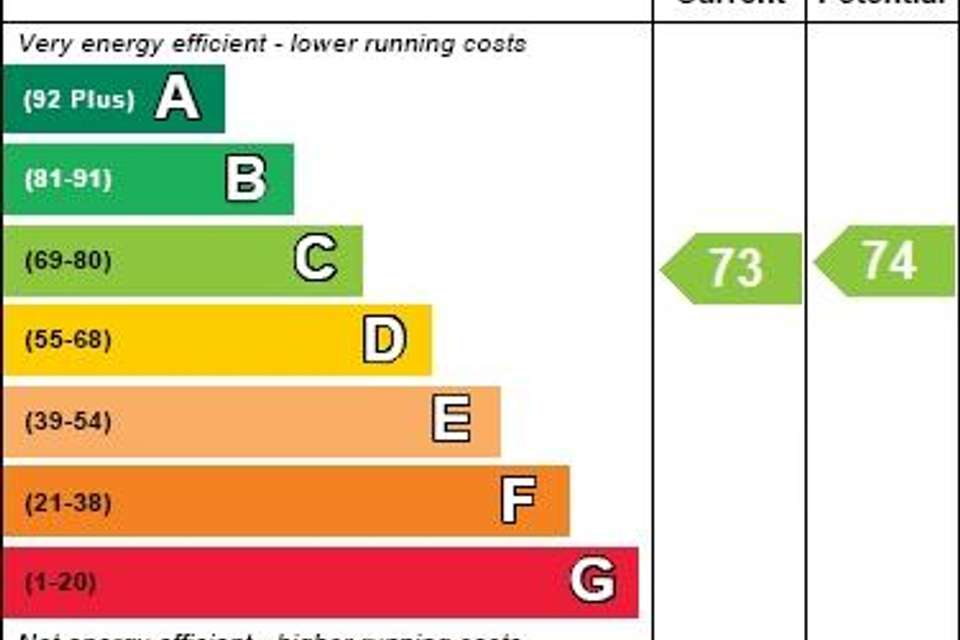1 bedroom flat for sale
Blois Road, Lewesflat
bedroom
Property photos
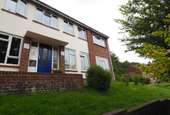
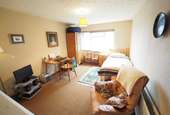
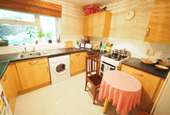
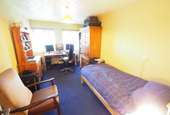
+5
Property description
Charles Wycherley Independent Estate Agents are pleased to introduce this purpose built first floor flat to the market. The property has a double bedroom and a sitting room of 15'9 x 10'8 (4.80m x 3.25m), both with fine long-distance views. There is a fitted kitchen with room for a table and a bathroom, as well as uPVC double glazing and gas central heating with a modern boiler. The property is in a block of four and has a secluded garden.
Blois Road is on the southern edge of the Landport estate close to a footpath leading to Lewes town centre and the popular Wallands primary school. The property is an easy ten minute walk to Lewes town centre with its historic centre, individual shops, public houses, restaurants, cafes as well as three superstores. Lewes Railway Station (London Victoria approximately 70 mins & London Bridge 90 mins), is opposite the excellent new Depot Cinema.
ACCOMMODATION WITH APPROXIMATE MEASUREMENTS COMPRISES:-
GROUND FLOOR
COMMUNAL ENTRANCE HALL
Entryphone system. Stairs to:-
FIRST FLOOR
COMMUNAL LANDING
uPVC double glazed windows to front and rear.
Entrance door with glazed panel to:-
ENTRANCE HALL
Radiator. Telephone point. Entryphone system. Cloaks hanging space. Fitted shelves. Walk-in storage cupboard/study area, 6' x 3'6 (1.83m x 1.07m) with uPVC double glazed window, electric meter, fuse box, and Vaillant combination gas fired boiler.
BEDROOM
15'1 x 9' (4.60m x 2.74m). uPVC double glazed windows with views to open countryside including Old Malling Farm. Radiator.
BATHROOM
6'7 x 6'2 (2.01m x 1.88m). uPVC double glazed frosted window. Panelled steel bath with mixer taps and shower attachment. Pedestal wash basin. Low level w.c. Radiator. Tiled splashback.
SITTING ROOM
15'9 x 10'8 (4.80m x 3.25m). uPVC double glazed window to open countryside. Double radiator. Shelved storage cupboard.
KITCHEN/DINING ROOM
10'4 x 10'3 (3.15m x 3.12m). uPVC double glazed window overlooking the garden. Fitted kitchen with stainless steel sink unit, single drainer and worktops to each side. Drawers and cupboards under. Space for fridge/freezer. Point for electric cooker. Wall cupboards. Further worktop with drawer and cupboard under. Tiled splashback. Room for a dining table. Radiator.
OUTSIDE
Shared FRONT GARDEN AREA
Footpath to entrance porch.
REAR GARDEN
Paved patio. Numbered brick shed, 7'6 x 3'4 (2.29m x 1.02m) with wooden door. Fencing, Secluded woodland and bank to rear boundary. Bin storage.
Lease details:
Service charge: £67.00 per half year.
Ground rent: £10.00 pa
Length of lease: 87 years
Notice
Please note we have not tested any apparatus, fixtures, fittings, or services. Interested parties must undertake their own investigation into the working order of these items. All measurements are approximate and photographs provided for guidance only.
Blois Road is on the southern edge of the Landport estate close to a footpath leading to Lewes town centre and the popular Wallands primary school. The property is an easy ten minute walk to Lewes town centre with its historic centre, individual shops, public houses, restaurants, cafes as well as three superstores. Lewes Railway Station (London Victoria approximately 70 mins & London Bridge 90 mins), is opposite the excellent new Depot Cinema.
ACCOMMODATION WITH APPROXIMATE MEASUREMENTS COMPRISES:-
GROUND FLOOR
COMMUNAL ENTRANCE HALL
Entryphone system. Stairs to:-
FIRST FLOOR
COMMUNAL LANDING
uPVC double glazed windows to front and rear.
Entrance door with glazed panel to:-
ENTRANCE HALL
Radiator. Telephone point. Entryphone system. Cloaks hanging space. Fitted shelves. Walk-in storage cupboard/study area, 6' x 3'6 (1.83m x 1.07m) with uPVC double glazed window, electric meter, fuse box, and Vaillant combination gas fired boiler.
BEDROOM
15'1 x 9' (4.60m x 2.74m). uPVC double glazed windows with views to open countryside including Old Malling Farm. Radiator.
BATHROOM
6'7 x 6'2 (2.01m x 1.88m). uPVC double glazed frosted window. Panelled steel bath with mixer taps and shower attachment. Pedestal wash basin. Low level w.c. Radiator. Tiled splashback.
SITTING ROOM
15'9 x 10'8 (4.80m x 3.25m). uPVC double glazed window to open countryside. Double radiator. Shelved storage cupboard.
KITCHEN/DINING ROOM
10'4 x 10'3 (3.15m x 3.12m). uPVC double glazed window overlooking the garden. Fitted kitchen with stainless steel sink unit, single drainer and worktops to each side. Drawers and cupboards under. Space for fridge/freezer. Point for electric cooker. Wall cupboards. Further worktop with drawer and cupboard under. Tiled splashback. Room for a dining table. Radiator.
OUTSIDE
Shared FRONT GARDEN AREA
Footpath to entrance porch.
REAR GARDEN
Paved patio. Numbered brick shed, 7'6 x 3'4 (2.29m x 1.02m) with wooden door. Fencing, Secluded woodland and bank to rear boundary. Bin storage.
Lease details:
Service charge: £67.00 per half year.
Ground rent: £10.00 pa
Length of lease: 87 years
Notice
Please note we have not tested any apparatus, fixtures, fittings, or services. Interested parties must undertake their own investigation into the working order of these items. All measurements are approximate and photographs provided for guidance only.
Council tax
First listed
Over a month agoEnergy Performance Certificate
Blois Road, Lewes
Placebuzz mortgage repayment calculator
Monthly repayment
The Est. Mortgage is for a 25 years repayment mortgage based on a 10% deposit and a 5.5% annual interest. It is only intended as a guide. Make sure you obtain accurate figures from your lender before committing to any mortgage. Your home may be repossessed if you do not keep up repayments on a mortgage.
Blois Road, Lewes - Streetview
DISCLAIMER: Property descriptions and related information displayed on this page are marketing materials provided by Charles Wycherley - Lewes. Placebuzz does not warrant or accept any responsibility for the accuracy or completeness of the property descriptions or related information provided here and they do not constitute property particulars. Please contact Charles Wycherley - Lewes for full details and further information.





