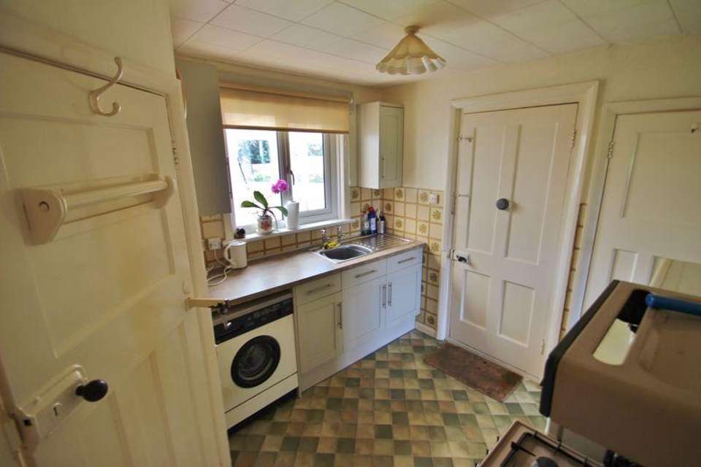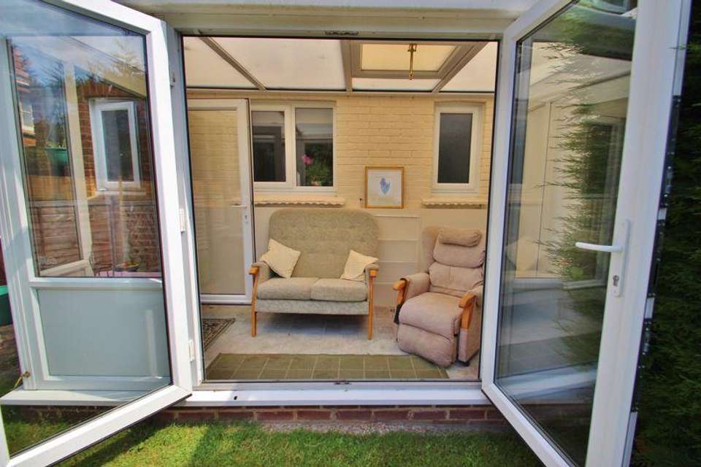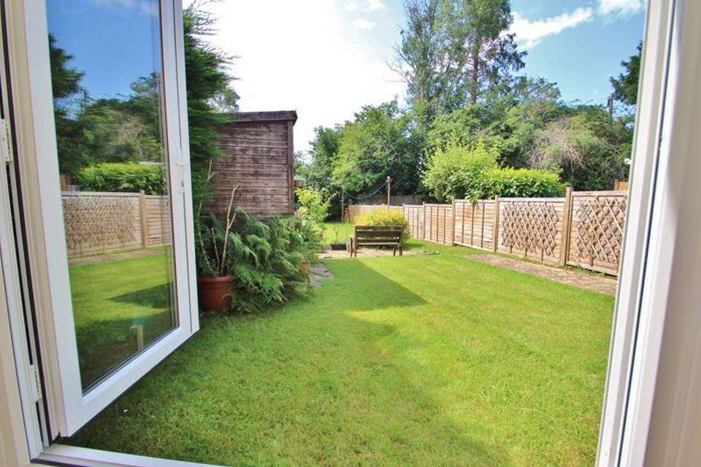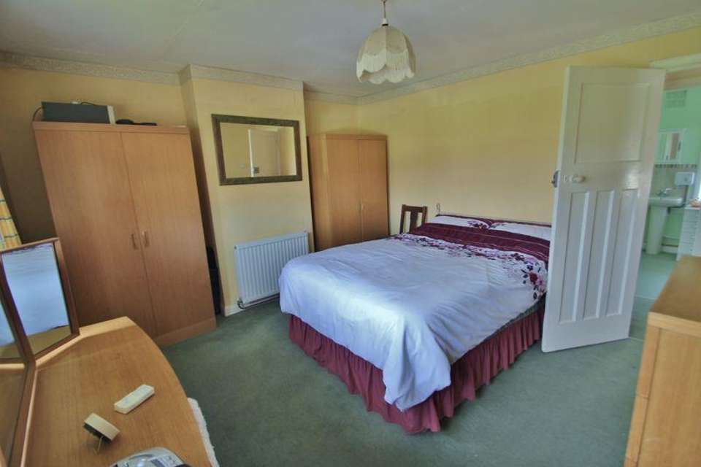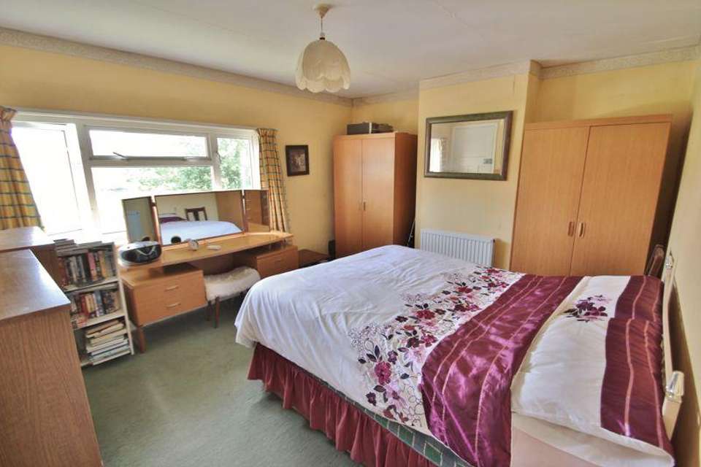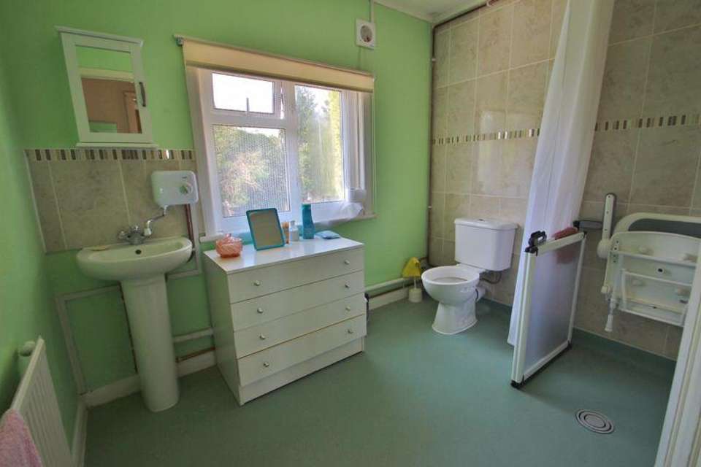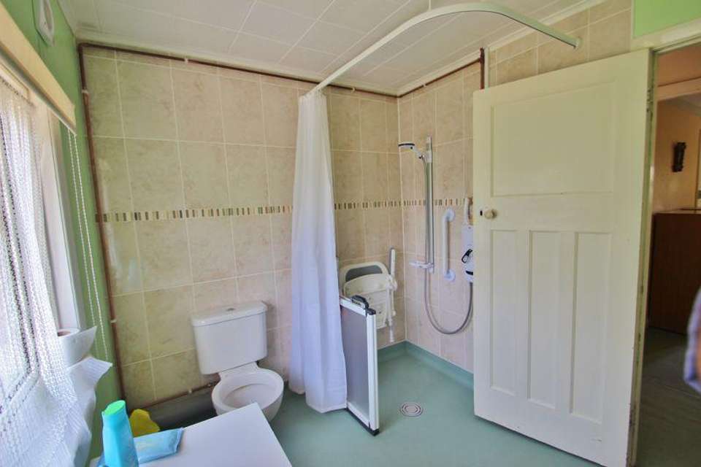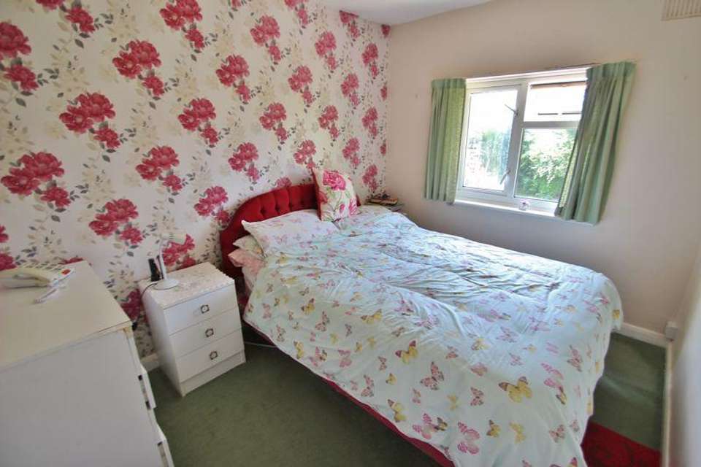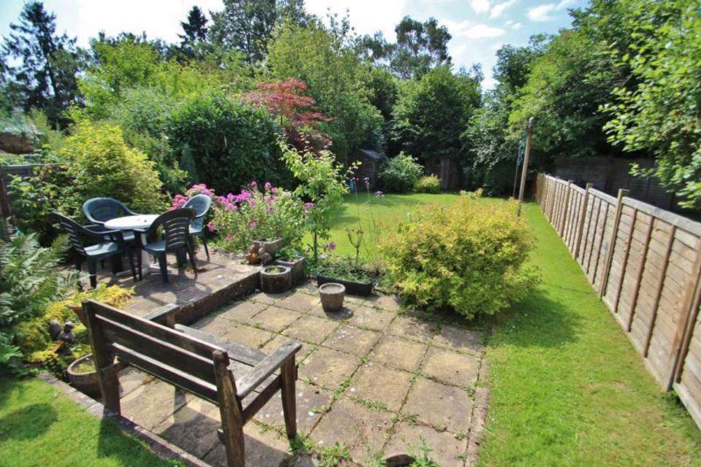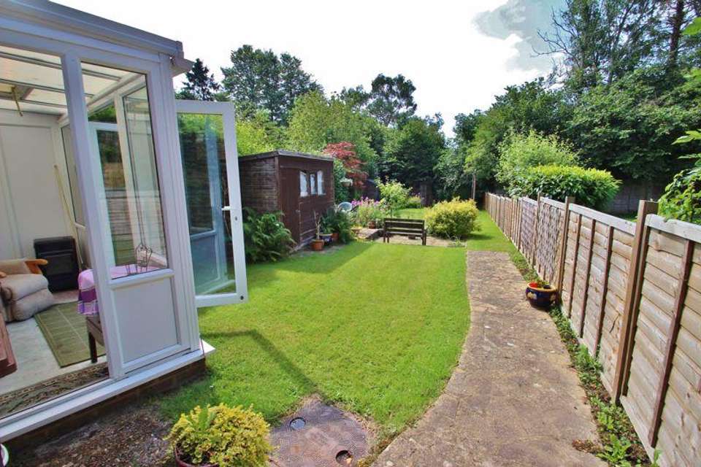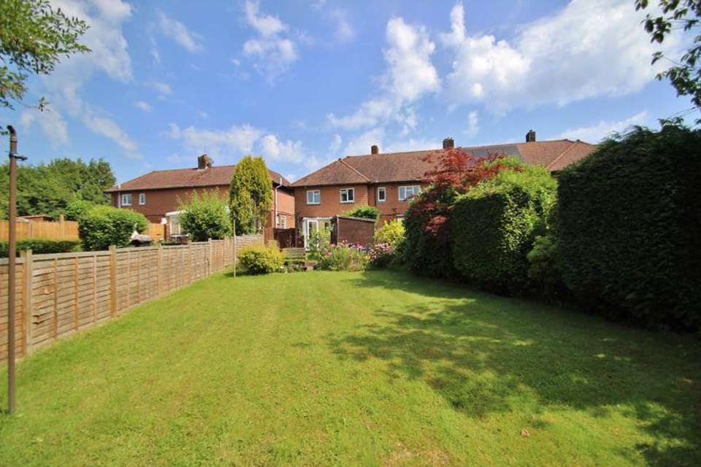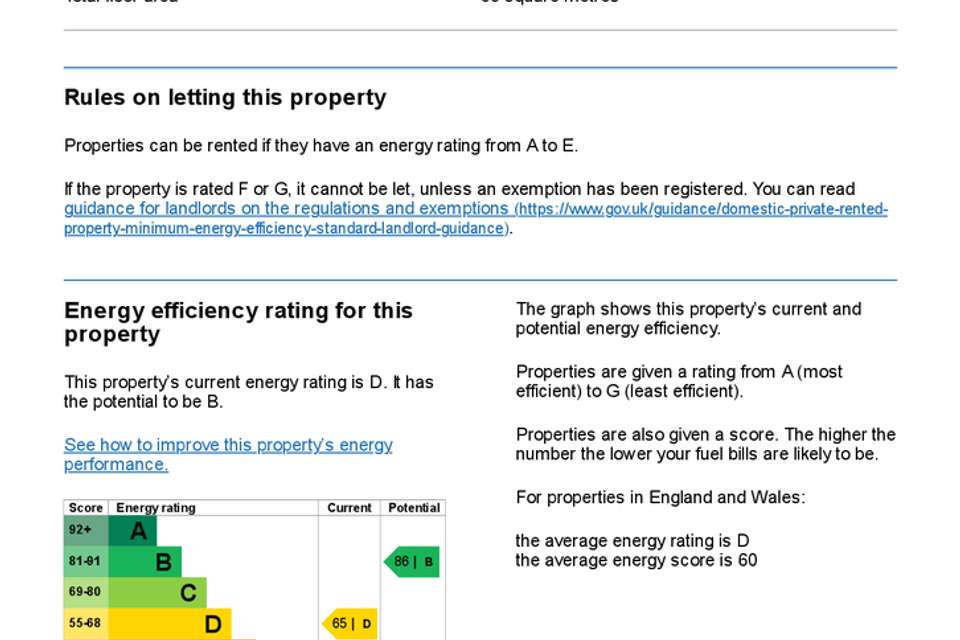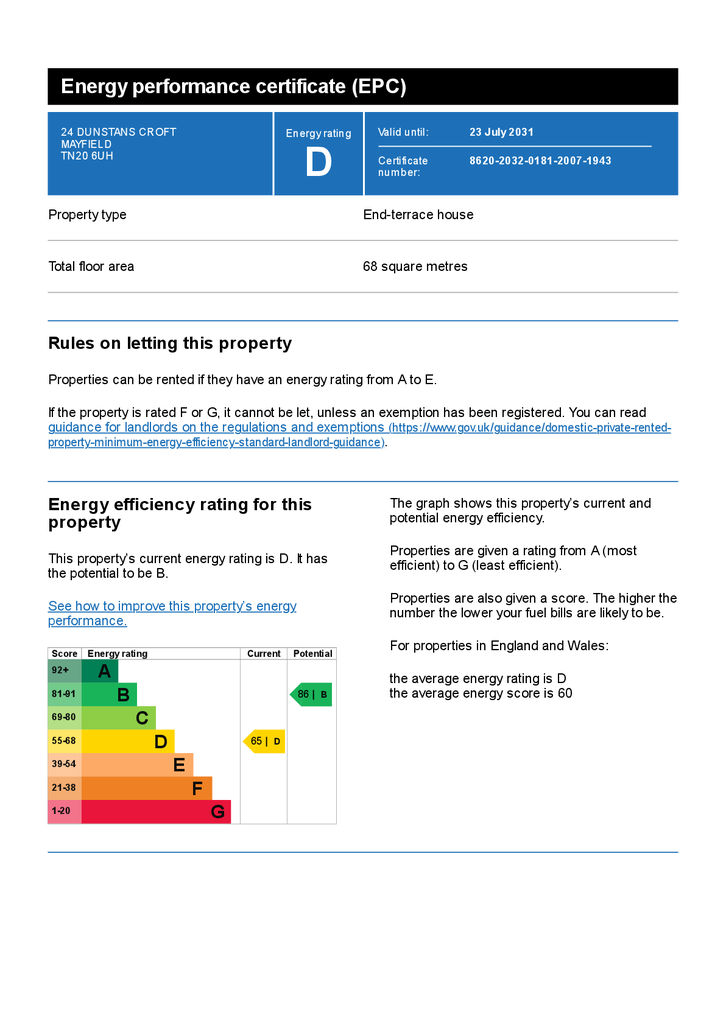2 bedroom end of terrace house for sale
Dunstans Croft, Mayfieldterraced house
bedrooms
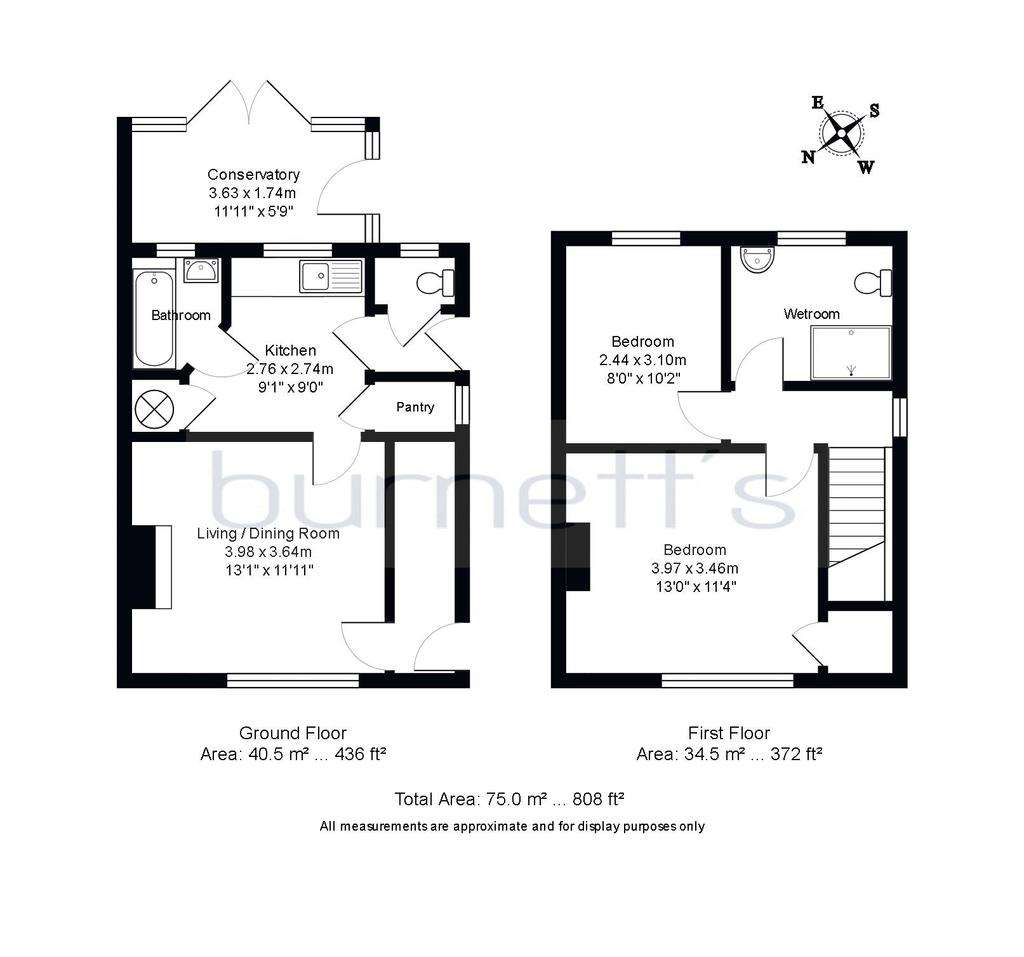
Property photos

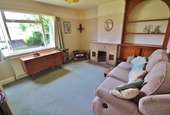
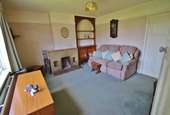
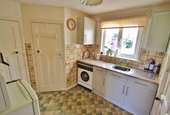
+12
Property description
A fantastic opportunity to purchase an unmodernised end of terrace property offering considerable scope for improvement and extension (STPP), whilst currently offering two bedrooms, third bedroom/wet-room, ground floor bathroom, kitchen, sitting room, cloakroom, lobby, pantry and garden room, large south facing gardens to rear and gardens to the front offering scope for off road parking. NO CHAIN. EPC Rating D.
The property forms an unmodernised end of terrace house, offering a blank canvass for a new occupier, with ample scope to improve and extend to the rear and into the attic, subject to any necessary planning consents.
One enters via the front door to a small hall with a staircase to the first floor and door to the sitting room, forming a good sized room with a large window to front and fireplace with a stone surround and hearth, door to an under stairs cupboard housing the central heating boiler.
A further door leads to the kitchen, offering a range of cupboards and drawers to one wall, plus space for a free-standing cooker, fridge and integrated sink with drainer by a window overlooking the rear conservatory and the garden beyond. A door leads to a large pantry, with shelves and a window to side, whilst a further door leads to the airing cupboard, with hot water tank and slatted shelves.
Another door leads off the kitchen to a bathroom, comprising a panelled bath with shower over, shower curtain, basin, window to rear and part tiled walls. A further door from the kitchen leads to a side lobby with a door to the side path and access to the ground floor cloakroom.
Outside is a lovely double glazed sun room/conservatory, with door to side and double doors opening to the garden.
Upstairs to the landing, which has a window to side and access to the loft space (not inspected) and access to the main bedroom, with window to front and door to a walk-in cupboard.
The second bedroom is to the rear, and the third room used to form a bedroom, but has recently been converted into a wet-room, comprising a sit in shower with folding screen and curtain, WC and basin atop a vanity unit, window to rear and radiator.
Outside to the front is a garden providing a front path, lawn and flower bed borders, but offering scope for off road parking. The rear garden is deceptively long and angles away from the house, being fence and hedge enclosed, with various patio areas, flower beds, borders and space for sheds and workshops, with the majority left open to lawn.
The property is situated within the cul-de-sac called Dunstans Croft. Originally built by the Church, the houses are built around a central grass area, forming an ideal area for local children to play as well as privacy for all the houses.
Dunstans Croft is central, yet private and peaceful, one could easily access the village via the footpath behind the Rose and Crown pub, only approximately 350 yards from the house.
The 16th Century beauty of Mayfield High Street is approximately 1/4 of a mile away. Facilities in the village include a small supermarket with post office, butcher, baker, pharmacy, florist, greengrocers and deli as well as GP surgery, dentist and hairdressers. There are also a couple of cafes and Period Inns, including the renowned Middle House Hotel. There are pretty churches of various denominations, a flourishing primary school and the well regarded Mayfield School for Girls secondary school.
For more comprehensive facilities Tunbridge Wells is 9 miles to the north. Railway stations can be found at Wadhurst (5 miles), Crowborough (6 miles), and Tunbridge Wells. These provide a fast and regular service to London Charing Cross, London Bridge and Canon Street. There is a regular bus service to Tunbridge Wells and Eastbourne.
The area provides an excellent selection of both state and private schools. Nearby leisure facilities include tennis, bowls, numerous golf clubs, sailing on Bewl Water and at the coast. The area is criss-crossed with many beautiful walks through the Area of Outstanding Natural Beauty.
Mains Water, electricity, drainage and gas connected.
Council Tax Band: D
The property forms an unmodernised end of terrace house, offering a blank canvass for a new occupier, with ample scope to improve and extend to the rear and into the attic, subject to any necessary planning consents.
One enters via the front door to a small hall with a staircase to the first floor and door to the sitting room, forming a good sized room with a large window to front and fireplace with a stone surround and hearth, door to an under stairs cupboard housing the central heating boiler.
A further door leads to the kitchen, offering a range of cupboards and drawers to one wall, plus space for a free-standing cooker, fridge and integrated sink with drainer by a window overlooking the rear conservatory and the garden beyond. A door leads to a large pantry, with shelves and a window to side, whilst a further door leads to the airing cupboard, with hot water tank and slatted shelves.
Another door leads off the kitchen to a bathroom, comprising a panelled bath with shower over, shower curtain, basin, window to rear and part tiled walls. A further door from the kitchen leads to a side lobby with a door to the side path and access to the ground floor cloakroom.
Outside is a lovely double glazed sun room/conservatory, with door to side and double doors opening to the garden.
Upstairs to the landing, which has a window to side and access to the loft space (not inspected) and access to the main bedroom, with window to front and door to a walk-in cupboard.
The second bedroom is to the rear, and the third room used to form a bedroom, but has recently been converted into a wet-room, comprising a sit in shower with folding screen and curtain, WC and basin atop a vanity unit, window to rear and radiator.
Outside to the front is a garden providing a front path, lawn and flower bed borders, but offering scope for off road parking. The rear garden is deceptively long and angles away from the house, being fence and hedge enclosed, with various patio areas, flower beds, borders and space for sheds and workshops, with the majority left open to lawn.
The property is situated within the cul-de-sac called Dunstans Croft. Originally built by the Church, the houses are built around a central grass area, forming an ideal area for local children to play as well as privacy for all the houses.
Dunstans Croft is central, yet private and peaceful, one could easily access the village via the footpath behind the Rose and Crown pub, only approximately 350 yards from the house.
The 16th Century beauty of Mayfield High Street is approximately 1/4 of a mile away. Facilities in the village include a small supermarket with post office, butcher, baker, pharmacy, florist, greengrocers and deli as well as GP surgery, dentist and hairdressers. There are also a couple of cafes and Period Inns, including the renowned Middle House Hotel. There are pretty churches of various denominations, a flourishing primary school and the well regarded Mayfield School for Girls secondary school.
For more comprehensive facilities Tunbridge Wells is 9 miles to the north. Railway stations can be found at Wadhurst (5 miles), Crowborough (6 miles), and Tunbridge Wells. These provide a fast and regular service to London Charing Cross, London Bridge and Canon Street. There is a regular bus service to Tunbridge Wells and Eastbourne.
The area provides an excellent selection of both state and private schools. Nearby leisure facilities include tennis, bowls, numerous golf clubs, sailing on Bewl Water and at the coast. The area is criss-crossed with many beautiful walks through the Area of Outstanding Natural Beauty.
Mains Water, electricity, drainage and gas connected.
Council Tax Band: D
Council tax
First listed
Over a month agoEnergy Performance Certificate
Dunstans Croft, Mayfield
Placebuzz mortgage repayment calculator
Monthly repayment
The Est. Mortgage is for a 25 years repayment mortgage based on a 10% deposit and a 5.5% annual interest. It is only intended as a guide. Make sure you obtain accurate figures from your lender before committing to any mortgage. Your home may be repossessed if you do not keep up repayments on a mortgage.
Dunstans Croft, Mayfield - Streetview
DISCLAIMER: Property descriptions and related information displayed on this page are marketing materials provided by Burnett's Estate Agents - Mayfield. Placebuzz does not warrant or accept any responsibility for the accuracy or completeness of the property descriptions or related information provided here and they do not constitute property particulars. Please contact Burnett's Estate Agents - Mayfield for full details and further information.





