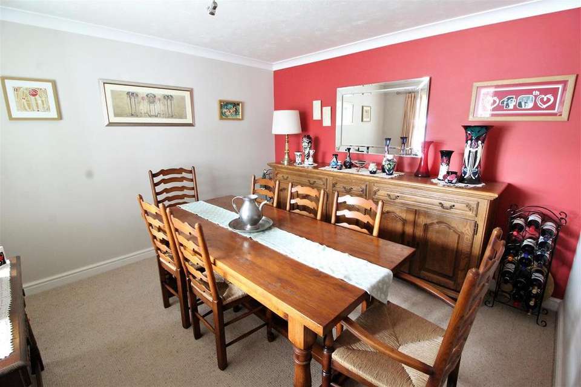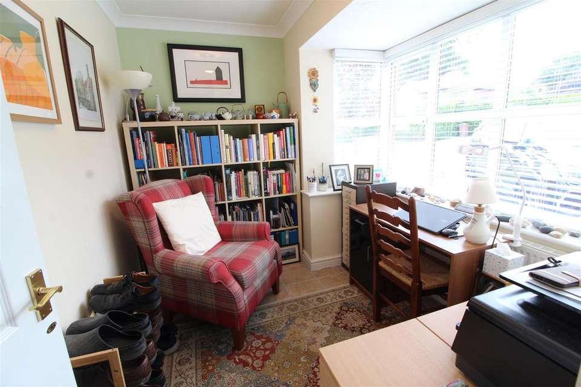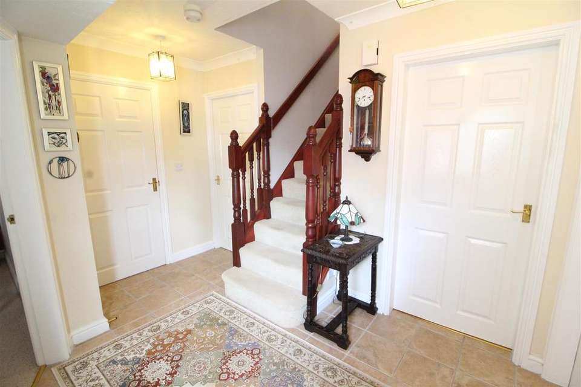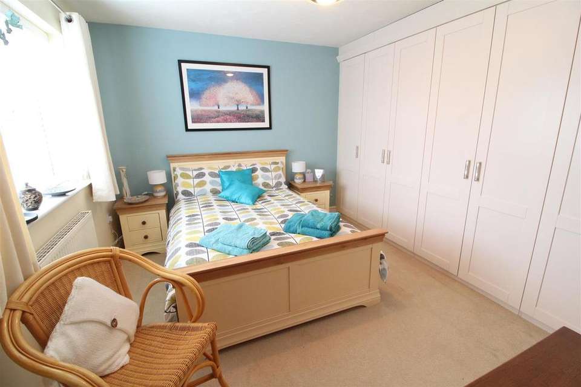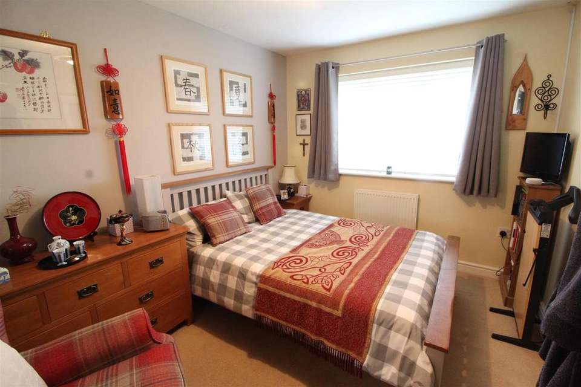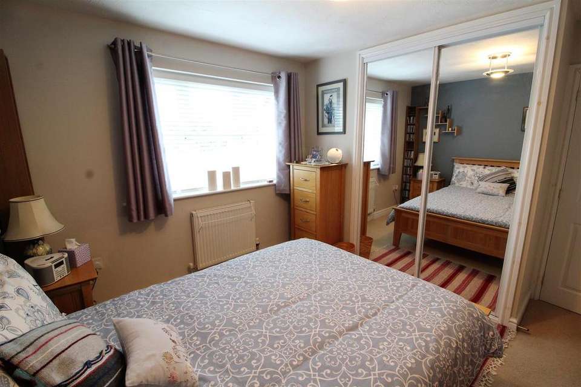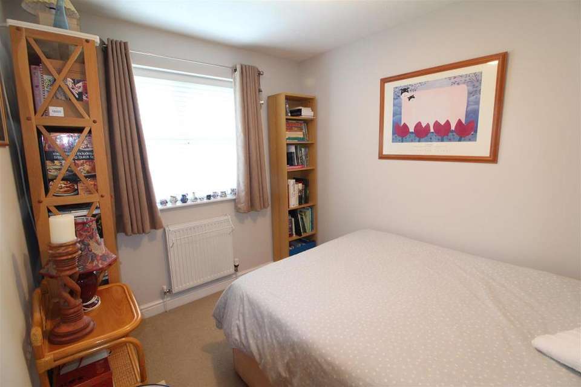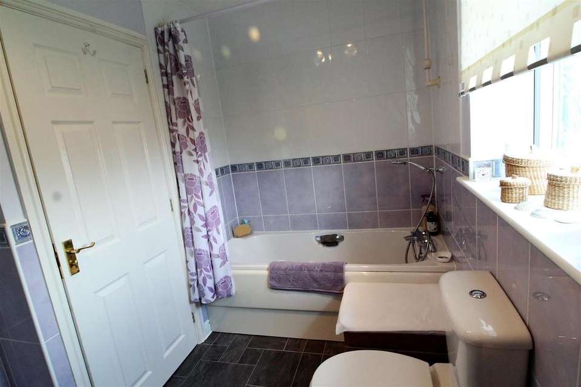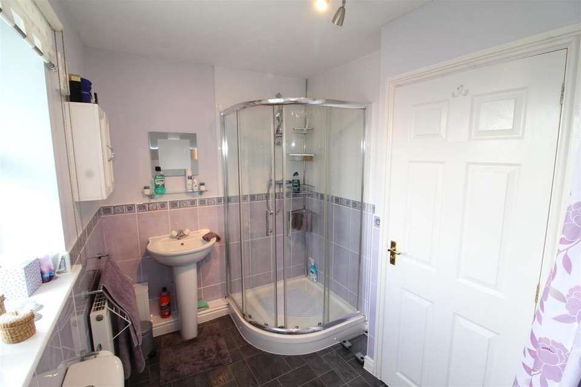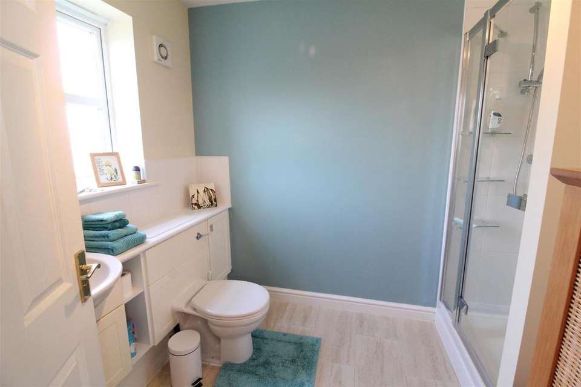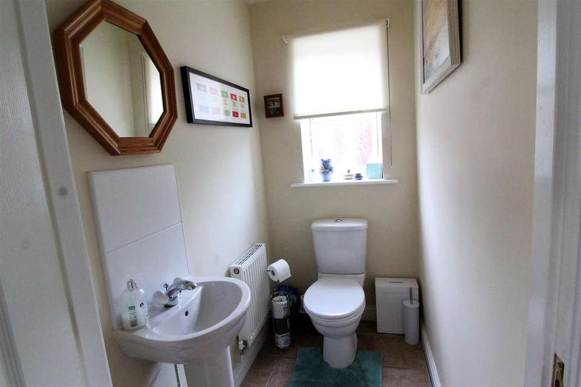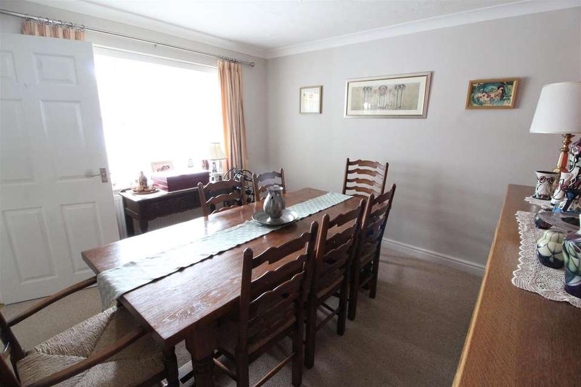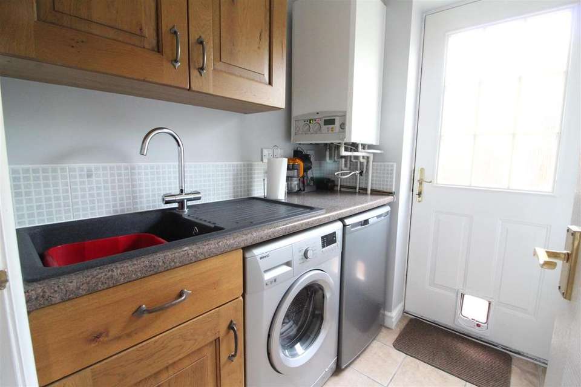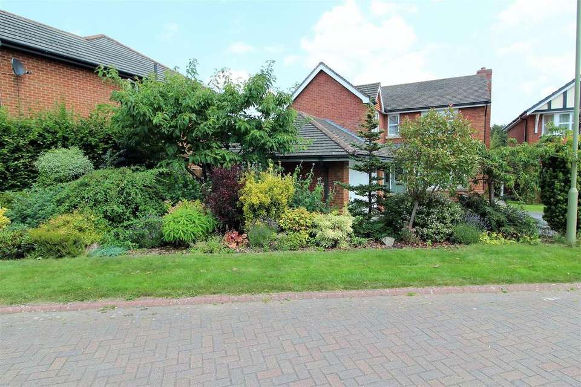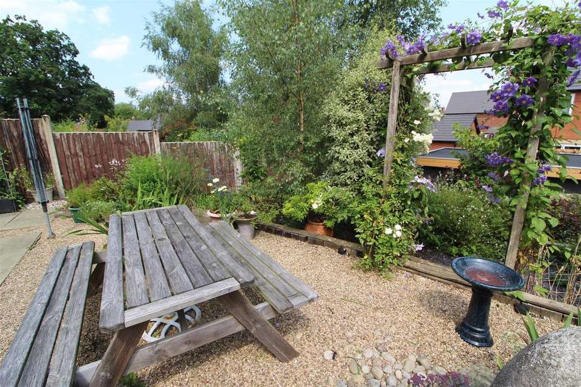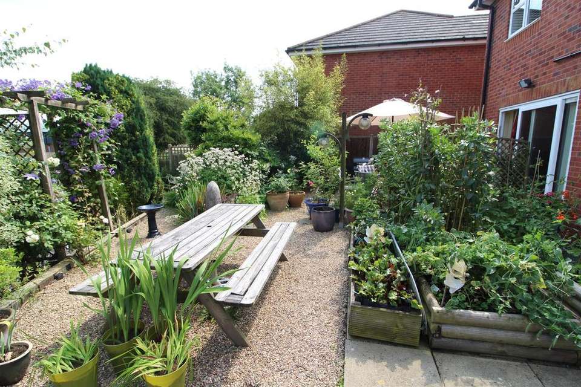4 bedroom detached house for sale
St. Annes Drive, Morda, Oswestrydetached house
bedrooms
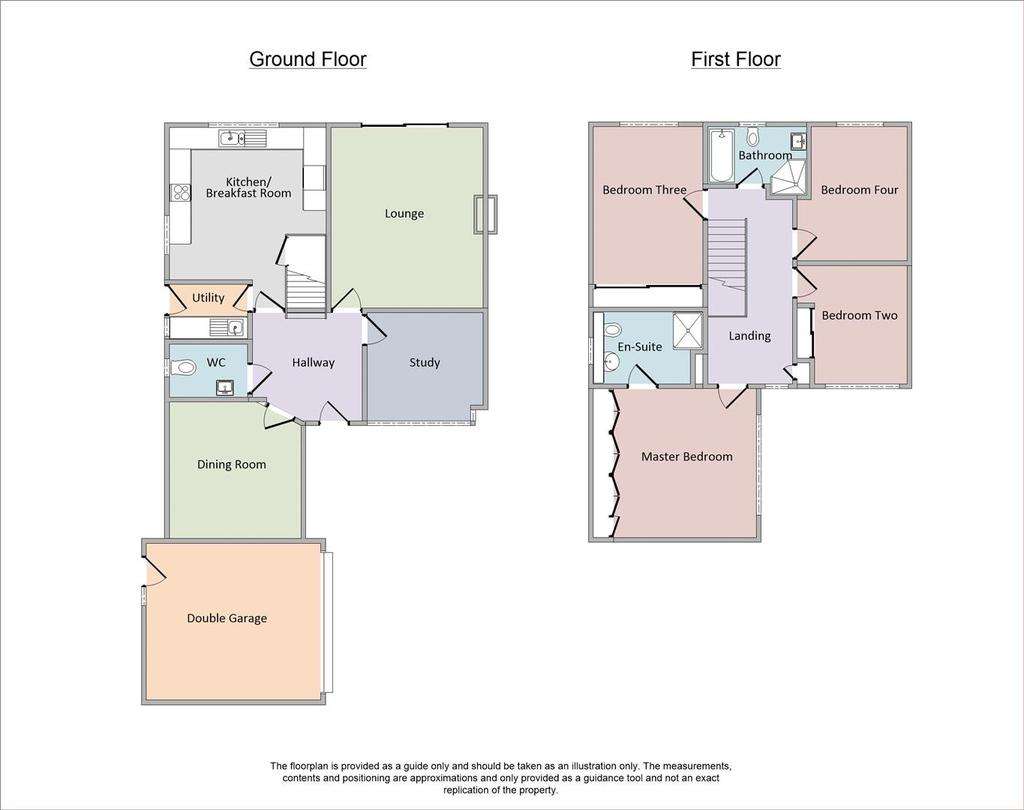
Property photos

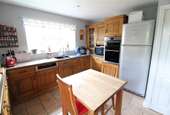
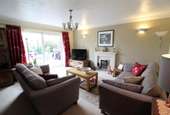
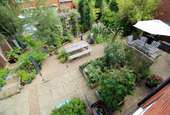
+16
Property description
We are pleased to offer for sale this well maintained, quality, detached four bedroom family home situated within a cul-de-sac location within Morda in a sought after area of Oswestry. The property benefits from gas fired central heating system and uPVC double glazing throughout. The accommodation briefly comprises of: Entrance Hall, Cloakroom WC, Study with bay window, Spacious Lounge with flame-effect electric fire, Dining room, fitted Breakfast Kitchen, Utility room. To the first floor the Master Double bedroom has built in wardrobes and En suite facility, Three further Double bedrooms and a Family Bathroom WC. Externally there are gardens to the front and rear with driveway approach to the large double garage. The property needs to be viewed to fully appreciate it. EPC Rating C
Description - This well maintained, detached family home (built 2004) which is situated within a cul-de-sac location of Oswestry benefits from gas fired central heating system, uPVC double glazing throughout. Internally there is an entrance hall, cloakroom WC, study with bay window, living room with flame-effect electric fire, dining room, fitted breakfast kitchen with integrated double oven, gas hob and dishwasher, utility room. To the first floor the Master double bedroom has built in wardrobes and en suite facility, there are three further double bedrooms and a family bath and shower room with WC. Externally there are gardens to the front and rear with driveway approach, with off road parking, to the double garage. All fascia boards to the property have been uPVC clad.
Location - Morda is a popular residential village with Public House and popular Primary School situated on the outskirts of Oswestry, giving easy access to Oswestry By Pass, and local centres of employment such as Shrewsbury, Telford, Wrexham and Chester.
Oswestry is a thriving market town, providing a good range of shopping and leisure facilities, and affording easy access to the A5 trunk road, which gives easy daily travelling to Shrewsbury and Telford to the south, Wrexham, Chester and the Wirral to the Northwest. There is a mainline railway station in Gobowen, approximately four miles away.
Entrance Hallway - With decorative double glazed entrance door, stone tiled flooring, radiator and coved ceiling. Stairs with fitted carpet to the first floor
Spacious Lounge - 4.67 x 3.63 (15'3" x 11'10") - With fitted carpet, television and telephone points, Feature stone fire surround with flame-effect electric fire inset (gas supply available if required), radiator, decorative coved ceiling and uPVC double glazed sliding patio doors leading to the rear garden.
Dining Room - 3.53 x 3.4 (11'6" x 11'1") - With fitted carpet, radiator, coving to the ceiling, uPVC double glazed window to the front and fitted with modern grain effect venetian blinds, space for table and chairs.
Study - 2.84 x 2.26 (9'3" x 7'4") - With stone tiled flooring, radiator, coving to the ceiling and uPVC double glazed bay window to the front and fitted with modern grain effect venetian blind. Telephone and wifi points.
Kitchen Breakfast Room - 3.71 x 3.61 (12'2" x 11'10") - Fitted with an attractive range of solid oak base, drawer and wall units with complimentary work surface over, one and a half bowl Slate Summit Granite sink with mixer tap, tiled splash backs, tiled flooring. Integrated Hotpoint double oven and grill, gas hob with extractor over. Integrated Hotpoint dishwasher and space for fridge freezer. Understairs storage cupboard. Tiled flooring. Inset down lighting to the ceiling. uPVC double glazed windows to the rear and side aspects overlooking the garden.
Utility - Fitted with matching base and wall units with single bowl Slate Summit Granite sink and drainer, plumbing for washing machine, electric point for under-worktop appliance. Stone tiled flooring, radiator, part tiled walls, extractor and door to the side leading to the garden.
Cloaks W.C - Opaque uPVC double glazed window to side, two piece suite comprising, pedestal wash hand basin with tiled splashback and close coupled WC, radiator, stone tiled flooring.
First Floor Landing - With stairs rising from the Hallway, radiator, airing cupboard and uPVC double glazed window to the front. Loft access hatch with pull-down ladder for access, electric light, partly floored for storage and houses TV aerial for 4 outputs
Master Bedroom - 3.71 x 2.92 (excl units) (12'2" x 9'6" (excl units - With uPVC double glazed window to the front aspect and fitted with modern grain effect venetian blinds, two double fitted wardrobes and one triple wardrobe, radiator, TV socket and telephone point.
En Suite Shower Room - 2.1 x 2.2 (6'10" x 7'2") - Fitted with a large tiled double shower cubicle (recently renewed), wash basin in vanity unit and cupboards under, radiator, stone effect laminate flooring, spotlighting to the ceiling, extractor fan and obscured uPVC double glazed window to the side aspect.
Bedroom Two - 3.58 x 2.74 (11'8" x 8'11") - With uPVC double glazed window to the front aspect and fitted with modern grain effect venetian blinds, radiator and double wardrobe with sliding mirrored doors.
Bedroom Three - 3.3 x 2.84 (excl units) (10'9" x 9'3" (excl units) - With uPVC double glazed window to the rear and fitted with modern grain effect venetian blinds,, radiator, TV point and double wardrobe with sliding mirrored doors.
Bedroom Four - 2.95 x 2.36 (9'8" x 7'8") - With radiator, uPVC double glazed window to the rear aspect and fitted with modern grain effect venetian blinds
Family Bathrom - 1.98 x 3.0 (6'5" x 9'10") - Fitted with a white suite comprising panelled bath and hand shower, tiled 900mm quadrant corner shower cubicle with mixer shower, wash basin and W.C, part tiled walls, slate effect laminate flooring, radiator, extractor fan, spotlighting to ceiling, obscured double glazed window to rear aspect.
Directions - From Oswestry proceed out of town onto Upper Church Street continuing on Morda Road passing The Marches Secondary School. Just before the crossroads, turn left onto St. Annes Drive where the property can be found.
Outside -
Front Garden - Laid to shrubs, spring bulbs to side of property, to either side are pedestrian gates accessing the rear garden, driveway provides parking for 2-3 vehicles and gives approach to
Double Garage - With electric door, power and light, shelving storage and uPVC double glazed window to the side and door.
Rear Garden - Fully-fenced to adjacent properties, terraced under gravel, slate and bark surfaces with sleeper walls, greenhouse, all with well-established shrubs and trees; patio areas (including raised vegetable beds). Feature double light and water feature. Water butts are installed for rain water collection. Security lights are provided to the front door, side and rear garden.
Freehold - Should you proceed with the purchase of this property these details must be verified by your Solicitor.
Fixtures & Fittings - Other than those mentioned above to be agreed with the Seller
Large solid oak dresser in kitchen could be available to purchase; open to offers above £500
Services Connected - Please note that any services, heating systems or appliances have not been tested, and no warranty can be given or implied as to their working order.
Description - This well maintained, detached family home (built 2004) which is situated within a cul-de-sac location of Oswestry benefits from gas fired central heating system, uPVC double glazing throughout. Internally there is an entrance hall, cloakroom WC, study with bay window, living room with flame-effect electric fire, dining room, fitted breakfast kitchen with integrated double oven, gas hob and dishwasher, utility room. To the first floor the Master double bedroom has built in wardrobes and en suite facility, there are three further double bedrooms and a family bath and shower room with WC. Externally there are gardens to the front and rear with driveway approach, with off road parking, to the double garage. All fascia boards to the property have been uPVC clad.
Location - Morda is a popular residential village with Public House and popular Primary School situated on the outskirts of Oswestry, giving easy access to Oswestry By Pass, and local centres of employment such as Shrewsbury, Telford, Wrexham and Chester.
Oswestry is a thriving market town, providing a good range of shopping and leisure facilities, and affording easy access to the A5 trunk road, which gives easy daily travelling to Shrewsbury and Telford to the south, Wrexham, Chester and the Wirral to the Northwest. There is a mainline railway station in Gobowen, approximately four miles away.
Entrance Hallway - With decorative double glazed entrance door, stone tiled flooring, radiator and coved ceiling. Stairs with fitted carpet to the first floor
Spacious Lounge - 4.67 x 3.63 (15'3" x 11'10") - With fitted carpet, television and telephone points, Feature stone fire surround with flame-effect electric fire inset (gas supply available if required), radiator, decorative coved ceiling and uPVC double glazed sliding patio doors leading to the rear garden.
Dining Room - 3.53 x 3.4 (11'6" x 11'1") - With fitted carpet, radiator, coving to the ceiling, uPVC double glazed window to the front and fitted with modern grain effect venetian blinds, space for table and chairs.
Study - 2.84 x 2.26 (9'3" x 7'4") - With stone tiled flooring, radiator, coving to the ceiling and uPVC double glazed bay window to the front and fitted with modern grain effect venetian blind. Telephone and wifi points.
Kitchen Breakfast Room - 3.71 x 3.61 (12'2" x 11'10") - Fitted with an attractive range of solid oak base, drawer and wall units with complimentary work surface over, one and a half bowl Slate Summit Granite sink with mixer tap, tiled splash backs, tiled flooring. Integrated Hotpoint double oven and grill, gas hob with extractor over. Integrated Hotpoint dishwasher and space for fridge freezer. Understairs storage cupboard. Tiled flooring. Inset down lighting to the ceiling. uPVC double glazed windows to the rear and side aspects overlooking the garden.
Utility - Fitted with matching base and wall units with single bowl Slate Summit Granite sink and drainer, plumbing for washing machine, electric point for under-worktop appliance. Stone tiled flooring, radiator, part tiled walls, extractor and door to the side leading to the garden.
Cloaks W.C - Opaque uPVC double glazed window to side, two piece suite comprising, pedestal wash hand basin with tiled splashback and close coupled WC, radiator, stone tiled flooring.
First Floor Landing - With stairs rising from the Hallway, radiator, airing cupboard and uPVC double glazed window to the front. Loft access hatch with pull-down ladder for access, electric light, partly floored for storage and houses TV aerial for 4 outputs
Master Bedroom - 3.71 x 2.92 (excl units) (12'2" x 9'6" (excl units - With uPVC double glazed window to the front aspect and fitted with modern grain effect venetian blinds, two double fitted wardrobes and one triple wardrobe, radiator, TV socket and telephone point.
En Suite Shower Room - 2.1 x 2.2 (6'10" x 7'2") - Fitted with a large tiled double shower cubicle (recently renewed), wash basin in vanity unit and cupboards under, radiator, stone effect laminate flooring, spotlighting to the ceiling, extractor fan and obscured uPVC double glazed window to the side aspect.
Bedroom Two - 3.58 x 2.74 (11'8" x 8'11") - With uPVC double glazed window to the front aspect and fitted with modern grain effect venetian blinds, radiator and double wardrobe with sliding mirrored doors.
Bedroom Three - 3.3 x 2.84 (excl units) (10'9" x 9'3" (excl units) - With uPVC double glazed window to the rear and fitted with modern grain effect venetian blinds,, radiator, TV point and double wardrobe with sliding mirrored doors.
Bedroom Four - 2.95 x 2.36 (9'8" x 7'8") - With radiator, uPVC double glazed window to the rear aspect and fitted with modern grain effect venetian blinds
Family Bathrom - 1.98 x 3.0 (6'5" x 9'10") - Fitted with a white suite comprising panelled bath and hand shower, tiled 900mm quadrant corner shower cubicle with mixer shower, wash basin and W.C, part tiled walls, slate effect laminate flooring, radiator, extractor fan, spotlighting to ceiling, obscured double glazed window to rear aspect.
Directions - From Oswestry proceed out of town onto Upper Church Street continuing on Morda Road passing The Marches Secondary School. Just before the crossroads, turn left onto St. Annes Drive where the property can be found.
Outside -
Front Garden - Laid to shrubs, spring bulbs to side of property, to either side are pedestrian gates accessing the rear garden, driveway provides parking for 2-3 vehicles and gives approach to
Double Garage - With electric door, power and light, shelving storage and uPVC double glazed window to the side and door.
Rear Garden - Fully-fenced to adjacent properties, terraced under gravel, slate and bark surfaces with sleeper walls, greenhouse, all with well-established shrubs and trees; patio areas (including raised vegetable beds). Feature double light and water feature. Water butts are installed for rain water collection. Security lights are provided to the front door, side and rear garden.
Freehold - Should you proceed with the purchase of this property these details must be verified by your Solicitor.
Fixtures & Fittings - Other than those mentioned above to be agreed with the Seller
Large solid oak dresser in kitchen could be available to purchase; open to offers above £500
Services Connected - Please note that any services, heating systems or appliances have not been tested, and no warranty can be given or implied as to their working order.
Council tax
First listed
Over a month agoEnergy Performance Certificate
St. Annes Drive, Morda, Oswestry
Placebuzz mortgage repayment calculator
Monthly repayment
The Est. Mortgage is for a 25 years repayment mortgage based on a 10% deposit and a 5.5% annual interest. It is only intended as a guide. Make sure you obtain accurate figures from your lender before committing to any mortgage. Your home may be repossessed if you do not keep up repayments on a mortgage.
St. Annes Drive, Morda, Oswestry - Streetview
DISCLAIMER: Property descriptions and related information displayed on this page are marketing materials provided by Richmond Harvey - Oswestry. Placebuzz does not warrant or accept any responsibility for the accuracy or completeness of the property descriptions or related information provided here and they do not constitute property particulars. Please contact Richmond Harvey - Oswestry for full details and further information.





