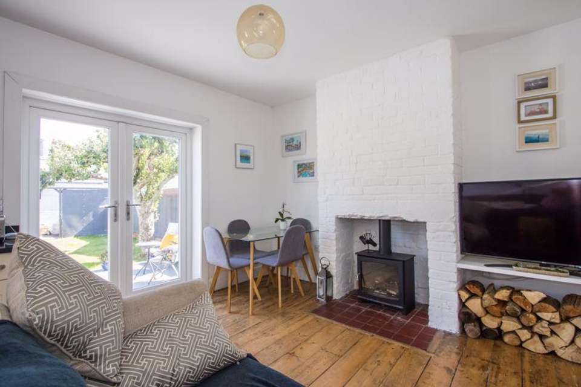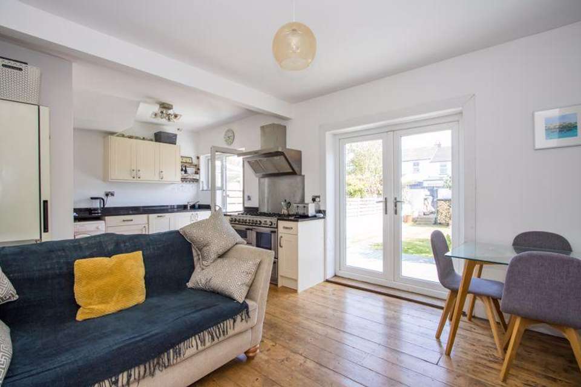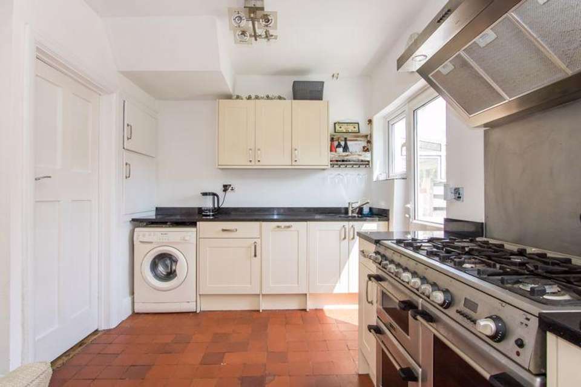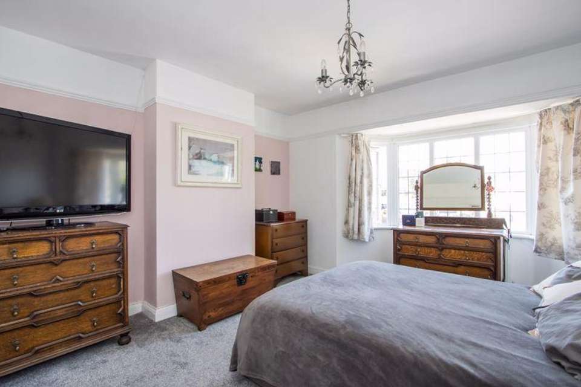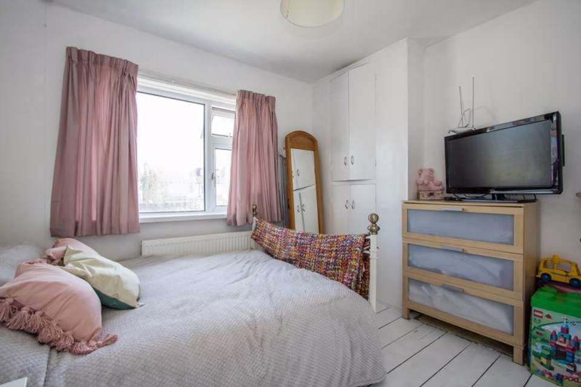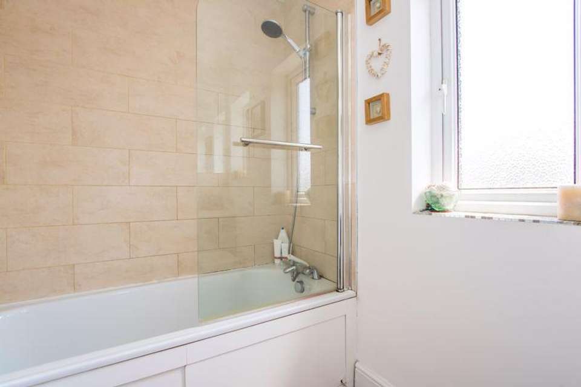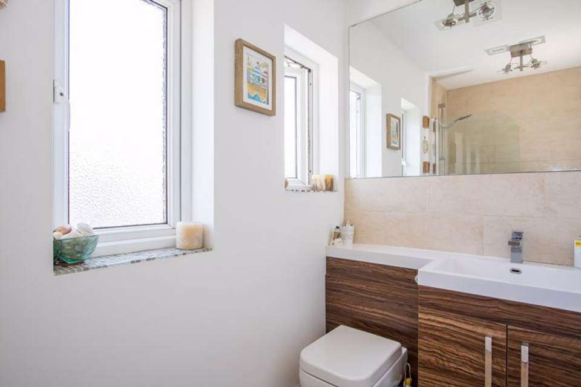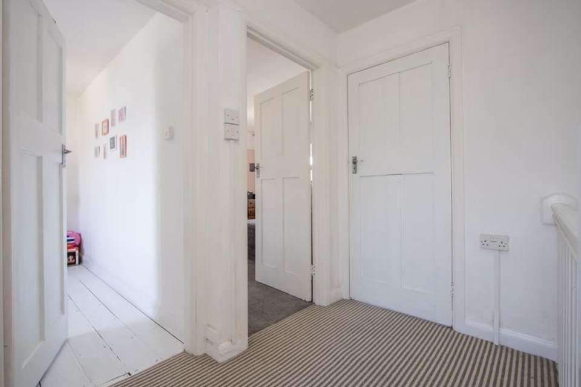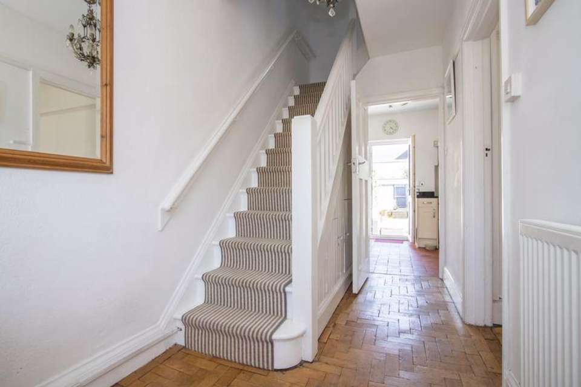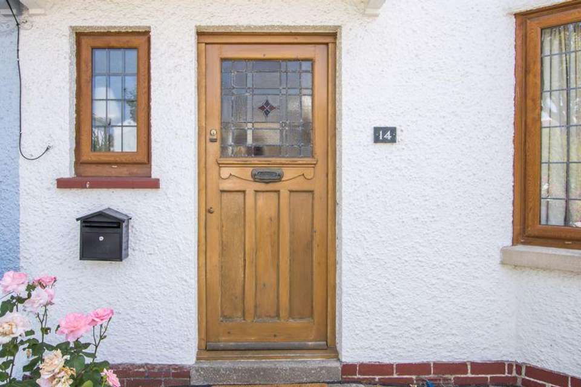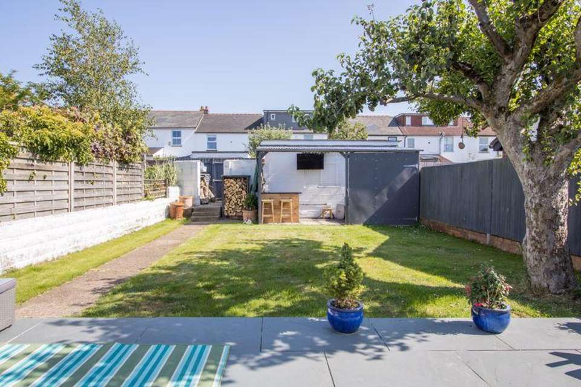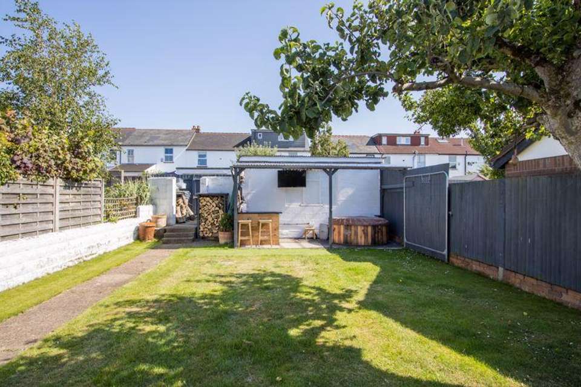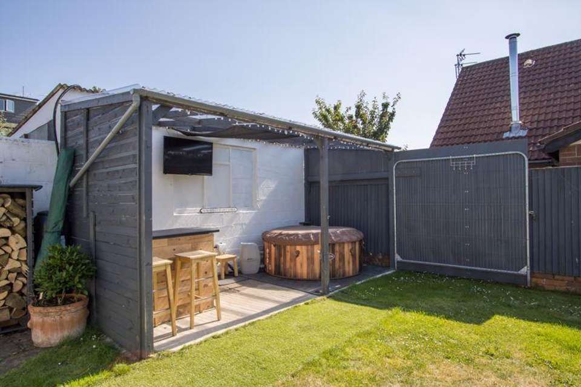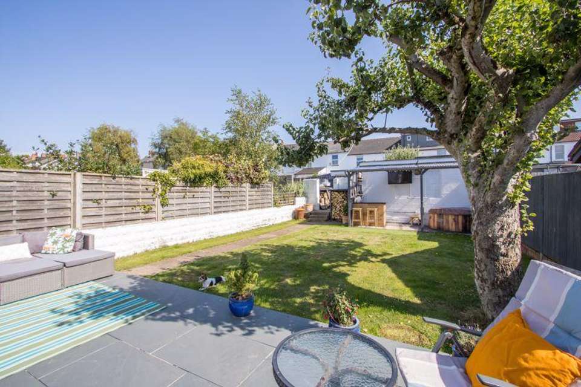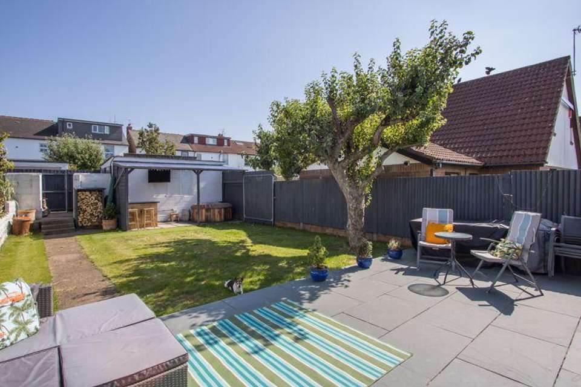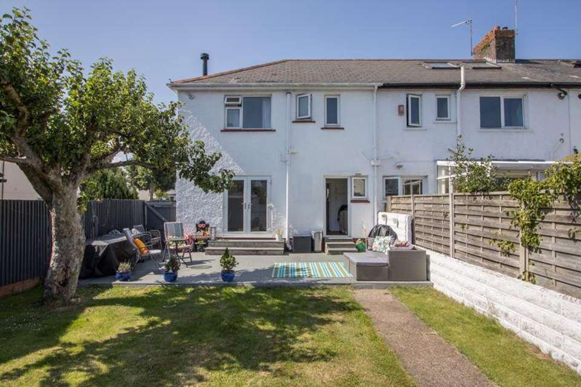3 bedroom semi-detached house for sale
Mountjoy Avenue, Penarthsemi-detached house
bedrooms
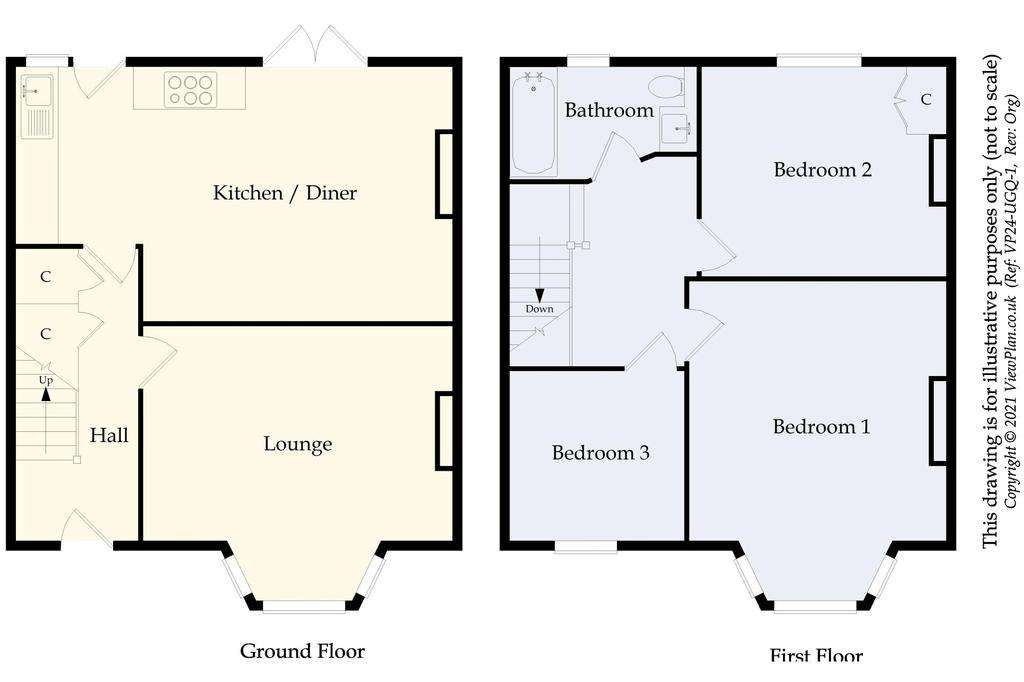
Property photos

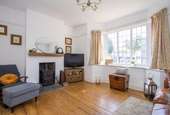
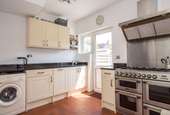
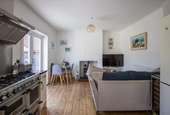
+16
Property description
A three bedroom semi-detached house with kitchen / diner, extensive off road parking to the front and a south facing garden in the Gardens area of Penarth close to local schools, parks, train station, shops and with convenient access to Cardiff and the M4. A lounge and the kitchen / diner on the ground floor along with three bedrooms and bathroom above. The rear garden is well sized, private and has lane access, a covered hot tub area and garage. Further potential to improve and Building Regulations approval is in place for a ground floor extension to the rear (2021/0479/BN). Viewing recommended. No chain. EPC: TBC.
Accommodation
Ground Floor
Entrance Hall
Original wooden front door with leaded stained glass window. uPVC double glazed leaded window. Central heating radiator. Original wood block floor. Two under stair cupboards. Picture rail. Power point. Original doors to the kitchen / diner and living room.
Living Room - 14' 1'' into recess x 11' 6'' into bay (4.29m into recess x 3.5m into bay)
Attractive stripped timber floor. uPVC double glazed leaded bay window to the front. Original picture rails. Wood burning stove with slate hearth. Central heating radiator. Power points and TV point.
Kitchen / Diner - 20' 6'' into recess x 11' 11'' maximum (6.25m into recess x 3.64m maximum)
Part quarry tiled floor and part timber floor. The kitchen has fitted shaker style wall units and base units with black granite work surfaces and cream doors. Range cooker with six burner gas hob, two gas ovens, a grill and a warming drawer. Plumbing for washing machine. Integrated dishwasher. Recess for fridge freezer. Single bowl counter sunk stainless steel sink with drainer. uPVC double glazed panel door and window to the garden. Open to the sitting room. The sitting room has uPVC double glazed double doors to the garden, power points, TV point, central heating radiator and a wood burning stove with tiled hearth.
First Floor
Landing
Fitted carpet to stairs and landing. Power points. Original doors to all rooms.
Bedroom 1 - 12' 1'' into recess x 14' 2'' into bay (3.69m into recess x 4.31m into bay)
Double bedroom to the front of the property with uPVC double glazed leaded bay window. Original picture rails. Power and TV points. Central heating radiator. Fitted carpet.
Bedroom 2 - 11' 6'' into recess x 9' 11'' (3.51m into recess x 3.03m)
Double bedroom to the rear, with uPVC double glazed window overlooking the garden. Painted timber floor. Built in recess cupboard with gas central heating boiler (2021). Power points. Central heating radiator.
Bedroom 3 - 8' 0'' x 8' 0'' (2.44m x 2.45m)
Single bedroom with painted timber floor, uPVC double glazed leaded window to the front, power points and a central heating radiator.
Bathroom - 8' 6'' x 5' 5'' (2.58m x 1.66m)
Attractive stripped timber floor. Panelled bath with mixer shower and glass screen. WC and wash hand basin within a fitted vanity unit. Wall mirror. Part tiled walls. Two uPVC double glazed windows to the rear.
Outside
Front
Small area of lawn and extensive off road parking laid to stone chippings, with space for four cars.
Rear Garden
A south facing rear garden laid to lawn and with a well sized slate patio. Mature tree. Gated side access to the front. Rear storage area with gate onto the lane. Covered hot tub and bar area with TV point and power points. Outside tap.
Garage
A useful additional storage space to the rear of the covered hot tub area.
Additional Information
Tenure
We have been informed by the vendors that the property is held on a freehold basis.
Council Tax Band
The Council Tax band for this property is E, which equates to a charge of £2,109.19 for the year 2021/22.
Approximate Gross Internal Area
925 sq ft / 86 sq m.
Accommodation
Ground Floor
Entrance Hall
Original wooden front door with leaded stained glass window. uPVC double glazed leaded window. Central heating radiator. Original wood block floor. Two under stair cupboards. Picture rail. Power point. Original doors to the kitchen / diner and living room.
Living Room - 14' 1'' into recess x 11' 6'' into bay (4.29m into recess x 3.5m into bay)
Attractive stripped timber floor. uPVC double glazed leaded bay window to the front. Original picture rails. Wood burning stove with slate hearth. Central heating radiator. Power points and TV point.
Kitchen / Diner - 20' 6'' into recess x 11' 11'' maximum (6.25m into recess x 3.64m maximum)
Part quarry tiled floor and part timber floor. The kitchen has fitted shaker style wall units and base units with black granite work surfaces and cream doors. Range cooker with six burner gas hob, two gas ovens, a grill and a warming drawer. Plumbing for washing machine. Integrated dishwasher. Recess for fridge freezer. Single bowl counter sunk stainless steel sink with drainer. uPVC double glazed panel door and window to the garden. Open to the sitting room. The sitting room has uPVC double glazed double doors to the garden, power points, TV point, central heating radiator and a wood burning stove with tiled hearth.
First Floor
Landing
Fitted carpet to stairs and landing. Power points. Original doors to all rooms.
Bedroom 1 - 12' 1'' into recess x 14' 2'' into bay (3.69m into recess x 4.31m into bay)
Double bedroom to the front of the property with uPVC double glazed leaded bay window. Original picture rails. Power and TV points. Central heating radiator. Fitted carpet.
Bedroom 2 - 11' 6'' into recess x 9' 11'' (3.51m into recess x 3.03m)
Double bedroom to the rear, with uPVC double glazed window overlooking the garden. Painted timber floor. Built in recess cupboard with gas central heating boiler (2021). Power points. Central heating radiator.
Bedroom 3 - 8' 0'' x 8' 0'' (2.44m x 2.45m)
Single bedroom with painted timber floor, uPVC double glazed leaded window to the front, power points and a central heating radiator.
Bathroom - 8' 6'' x 5' 5'' (2.58m x 1.66m)
Attractive stripped timber floor. Panelled bath with mixer shower and glass screen. WC and wash hand basin within a fitted vanity unit. Wall mirror. Part tiled walls. Two uPVC double glazed windows to the rear.
Outside
Front
Small area of lawn and extensive off road parking laid to stone chippings, with space for four cars.
Rear Garden
A south facing rear garden laid to lawn and with a well sized slate patio. Mature tree. Gated side access to the front. Rear storage area with gate onto the lane. Covered hot tub and bar area with TV point and power points. Outside tap.
Garage
A useful additional storage space to the rear of the covered hot tub area.
Additional Information
Tenure
We have been informed by the vendors that the property is held on a freehold basis.
Council Tax Band
The Council Tax band for this property is E, which equates to a charge of £2,109.19 for the year 2021/22.
Approximate Gross Internal Area
925 sq ft / 86 sq m.
Council tax
First listed
Over a month agoMountjoy Avenue, Penarth
Placebuzz mortgage repayment calculator
Monthly repayment
The Est. Mortgage is for a 25 years repayment mortgage based on a 10% deposit and a 5.5% annual interest. It is only intended as a guide. Make sure you obtain accurate figures from your lender before committing to any mortgage. Your home may be repossessed if you do not keep up repayments on a mortgage.
Mountjoy Avenue, Penarth - Streetview
DISCLAIMER: Property descriptions and related information displayed on this page are marketing materials provided by David Baker & Co - Penarth. Placebuzz does not warrant or accept any responsibility for the accuracy or completeness of the property descriptions or related information provided here and they do not constitute property particulars. Please contact David Baker & Co - Penarth for full details and further information.





