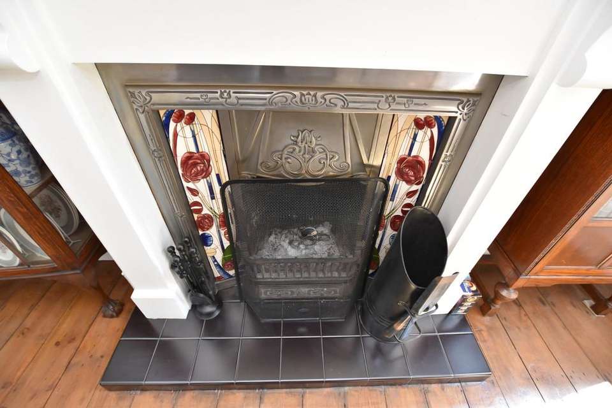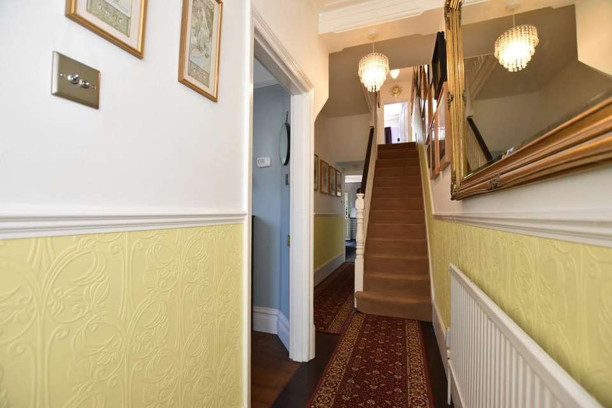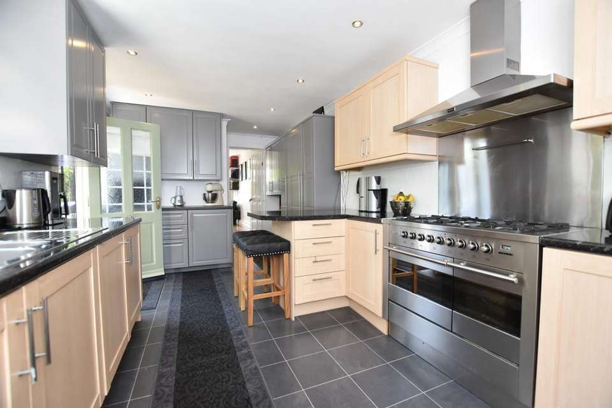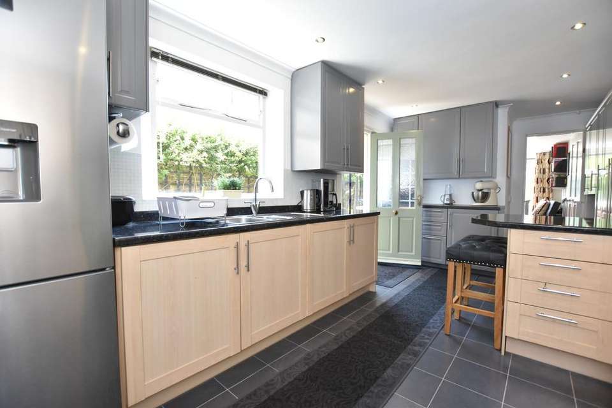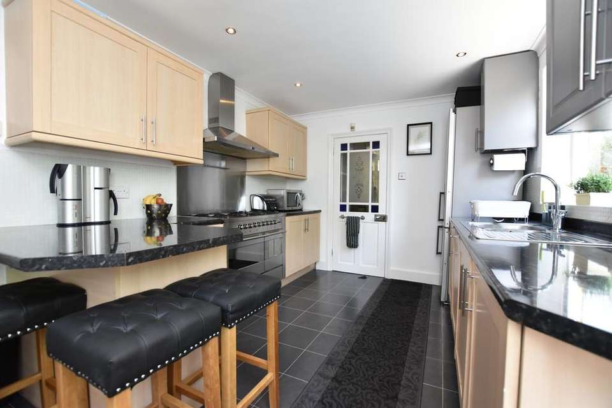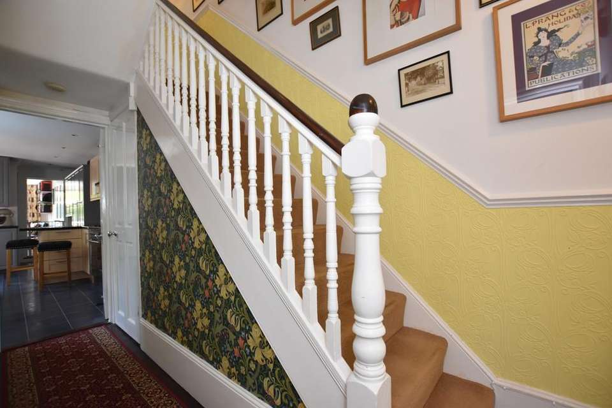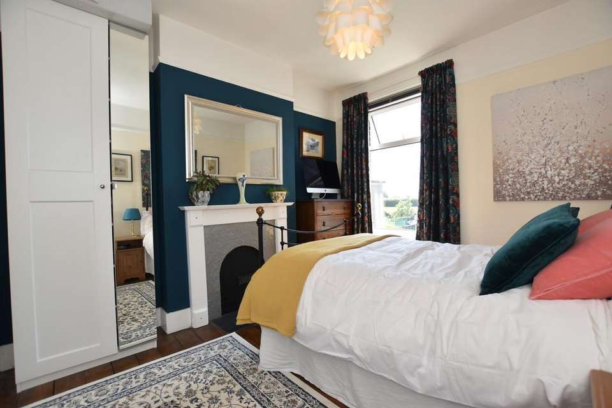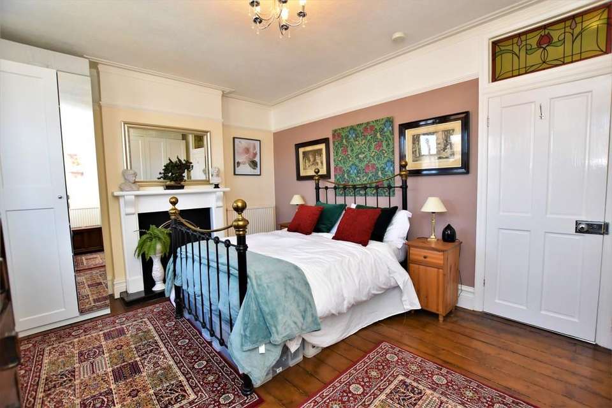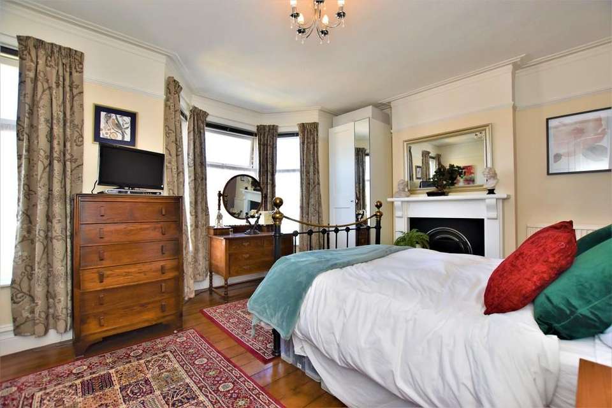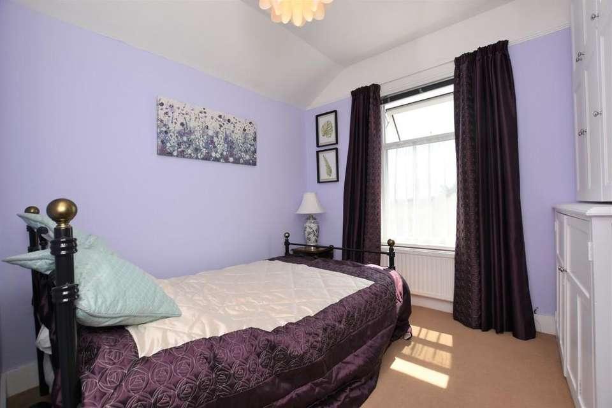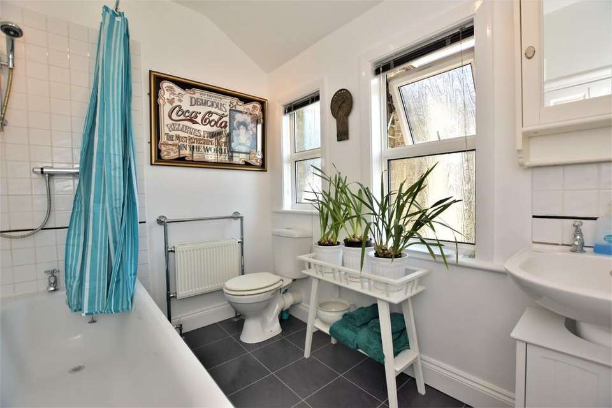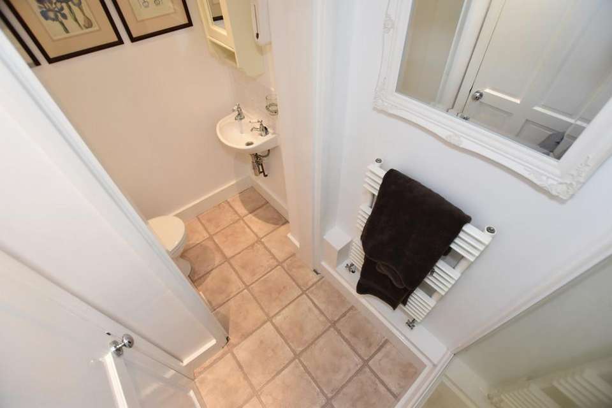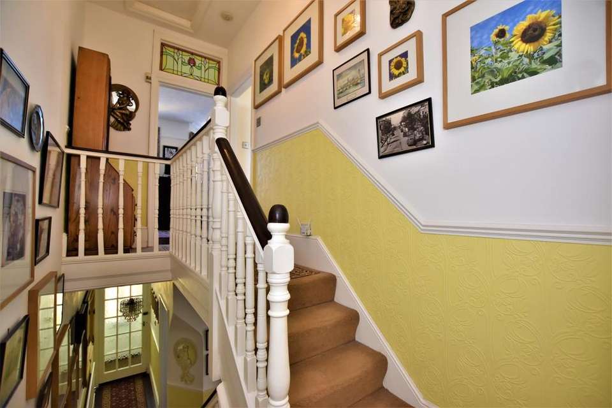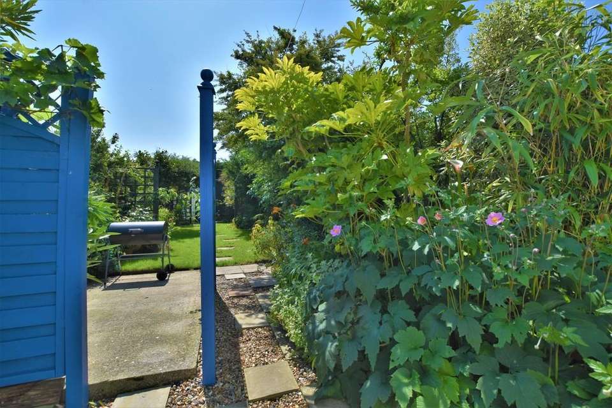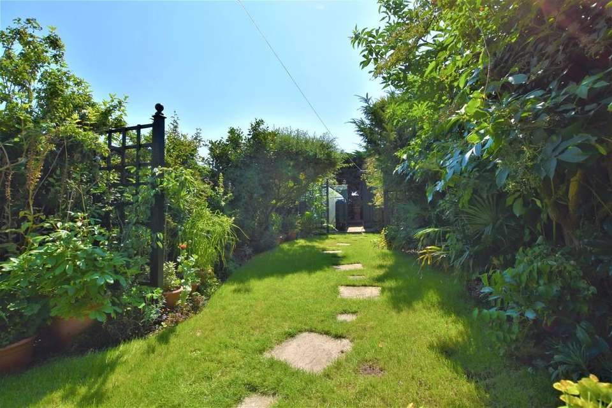4 bedroom semi-detached house for sale
Westfield Road, Margatesemi-detached house
bedrooms
Property photos
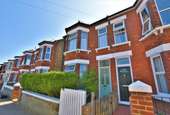
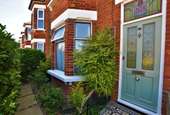
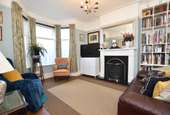
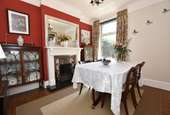
+16
Property description
DRAFT DETAILS Awaiting vendors approval.
MAIN DESCRIPTION It is a pleasure for Thomas Jackson to be marketing this beautiful 4 bedroom extended period home in the ever popular area of Garlinge with great access to local schools, and bus routes. The property itself has been lovingly restored by its current vendor to bring back the stunning period features. On the ground floor, the home boasts two large reception rooms, a modern kitchen and a fourth bedroom on the ground floor which is currently being utilised as a study with its own shower room! On the first floor you will find three good size rooms, two of them being large double and a family shower room. Externally the property benefits from a sunny rear garden and a large mature hedge to the front of the property to create that extra layer of privacy. Internal viewings are highly recommended in order to fully appreciate what this family home has to offer.
FRONT GARDEN Mature hedges, tiled walkway leading to:
ENTRANCE PORCH Vinyl flooring, glazed window to front, glass panelled wooden door into:
HALLWAY Exposed floorboards, radiator, dado rail, stairs to first floor, under stair storage cupboard housing gas and electric meters, doors to:
LOUNGE 12' 01" x 14' 02" (3.68m x 4.32m) Exposed floorboards, double glazed UPVC bay window to front, picture rail, feature fireplace, TV point, telephone point, double radiator.
DINING ROOM 11' 03" x 10' 02" (3.43m x 3.1m) Dining room: exposed floorboards, feature fireplace, picture rail, double radiator, double glazed uPVC window to rear.
KITCHEN/BREAKFAST ROOM 20' 11" x 10' 01" (6.38m x 3.07m) Laminate flooring, base and eye level cupboards, 1 1/4 stainless steel sink with mixer tap, space for fridge freezer, fitted range cooker with 5 ring gas hob, over head extractor unit. Integrated washing machine, glazed window to side, glass paneled wooden door leading to rear garden, double radiator.
BEDROOM 4 16' 01" x 8' 06" (4.9m x 2.59m) Laminate flooring, radiator, double glazed UPVC windows to rear.
SHOWER ROOM Laminate flooring, low level W.C. wall mounted hand basin, heated towel rail, double shower cubicle with wall mounted mains shower attachment.
FIRST FLOOR LANDING Split level, carpet flooring, dado rail, loft access, doors to:
BEDROOM 3 11' 00" x 9' 07" (3.35m x 2.92m) Carpet flooring, double glazed UPVC window to rear, double radiator, small loft hatch. Picture rail.
BATHROOM Laminate flooring, built in storage cupboard, pedestal hand basin with base storage, 2x double glazed frosted UPVC windows to side, low level W.C. double radiator with heated towel rail, panelled bath with mains shower attachment.
BEDROOM 2 11' 03" x 10' 02" (3.43m x 3.1m) Exposed floorboards, double glazed UPVC window to rear, radiator.
BEDROOM 1 15' 08" x 14' 03" (4.78m x 4.34m) Exposed floorboards, double glazed UPVC window to front, double glazed UPVC bay window to front, feature fireplace, radiator, double radiator.
REAR GARDEN Side access, shingle, pergola walkway to patio area, laid to lawn, timber shed, metal shed, green house, small paved area for storage purposes, an array of various mature shrubbery and trees.
MEASUREMENTS All measurements are for general guidance purpose only. The measurements are approximate, the measurements given should not be relied on.
These particulars, whilst believed to be accurate are set out as a general outline only for guidance and do not constitute any part of an offer or contract. Intending purchasers should not rely on them as statements of representation of fact, but must satisfy themselves by inspection or otherwise as to their accuracy. No person in this firms employment has the authority to make or give any representation or warranty in respect of the property.
The mention of any appliances and/or services within these particulars does not imply they are in full or efficient working order.
MAIN DESCRIPTION It is a pleasure for Thomas Jackson to be marketing this beautiful 4 bedroom extended period home in the ever popular area of Garlinge with great access to local schools, and bus routes. The property itself has been lovingly restored by its current vendor to bring back the stunning period features. On the ground floor, the home boasts two large reception rooms, a modern kitchen and a fourth bedroom on the ground floor which is currently being utilised as a study with its own shower room! On the first floor you will find three good size rooms, two of them being large double and a family shower room. Externally the property benefits from a sunny rear garden and a large mature hedge to the front of the property to create that extra layer of privacy. Internal viewings are highly recommended in order to fully appreciate what this family home has to offer.
FRONT GARDEN Mature hedges, tiled walkway leading to:
ENTRANCE PORCH Vinyl flooring, glazed window to front, glass panelled wooden door into:
HALLWAY Exposed floorboards, radiator, dado rail, stairs to first floor, under stair storage cupboard housing gas and electric meters, doors to:
LOUNGE 12' 01" x 14' 02" (3.68m x 4.32m) Exposed floorboards, double glazed UPVC bay window to front, picture rail, feature fireplace, TV point, telephone point, double radiator.
DINING ROOM 11' 03" x 10' 02" (3.43m x 3.1m) Dining room: exposed floorboards, feature fireplace, picture rail, double radiator, double glazed uPVC window to rear.
KITCHEN/BREAKFAST ROOM 20' 11" x 10' 01" (6.38m x 3.07m) Laminate flooring, base and eye level cupboards, 1 1/4 stainless steel sink with mixer tap, space for fridge freezer, fitted range cooker with 5 ring gas hob, over head extractor unit. Integrated washing machine, glazed window to side, glass paneled wooden door leading to rear garden, double radiator.
BEDROOM 4 16' 01" x 8' 06" (4.9m x 2.59m) Laminate flooring, radiator, double glazed UPVC windows to rear.
SHOWER ROOM Laminate flooring, low level W.C. wall mounted hand basin, heated towel rail, double shower cubicle with wall mounted mains shower attachment.
FIRST FLOOR LANDING Split level, carpet flooring, dado rail, loft access, doors to:
BEDROOM 3 11' 00" x 9' 07" (3.35m x 2.92m) Carpet flooring, double glazed UPVC window to rear, double radiator, small loft hatch. Picture rail.
BATHROOM Laminate flooring, built in storage cupboard, pedestal hand basin with base storage, 2x double glazed frosted UPVC windows to side, low level W.C. double radiator with heated towel rail, panelled bath with mains shower attachment.
BEDROOM 2 11' 03" x 10' 02" (3.43m x 3.1m) Exposed floorboards, double glazed UPVC window to rear, radiator.
BEDROOM 1 15' 08" x 14' 03" (4.78m x 4.34m) Exposed floorboards, double glazed UPVC window to front, double glazed UPVC bay window to front, feature fireplace, radiator, double radiator.
REAR GARDEN Side access, shingle, pergola walkway to patio area, laid to lawn, timber shed, metal shed, green house, small paved area for storage purposes, an array of various mature shrubbery and trees.
MEASUREMENTS All measurements are for general guidance purpose only. The measurements are approximate, the measurements given should not be relied on.
These particulars, whilst believed to be accurate are set out as a general outline only for guidance and do not constitute any part of an offer or contract. Intending purchasers should not rely on them as statements of representation of fact, but must satisfy themselves by inspection or otherwise as to their accuracy. No person in this firms employment has the authority to make or give any representation or warranty in respect of the property.
The mention of any appliances and/or services within these particulars does not imply they are in full or efficient working order.
Council tax
First listed
Over a month agoWestfield Road, Margate
Placebuzz mortgage repayment calculator
Monthly repayment
The Est. Mortgage is for a 25 years repayment mortgage based on a 10% deposit and a 5.5% annual interest. It is only intended as a guide. Make sure you obtain accurate figures from your lender before committing to any mortgage. Your home may be repossessed if you do not keep up repayments on a mortgage.
Westfield Road, Margate - Streetview
DISCLAIMER: Property descriptions and related information displayed on this page are marketing materials provided by Thomas Jackson - Cliftonville. Placebuzz does not warrant or accept any responsibility for the accuracy or completeness of the property descriptions or related information provided here and they do not constitute property particulars. Please contact Thomas Jackson - Cliftonville for full details and further information.





