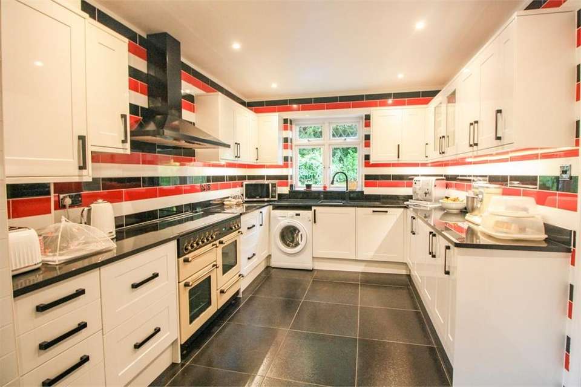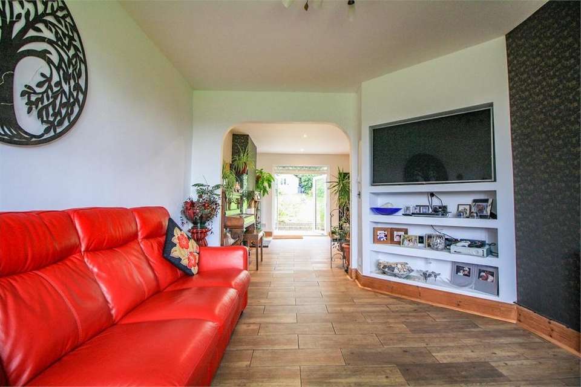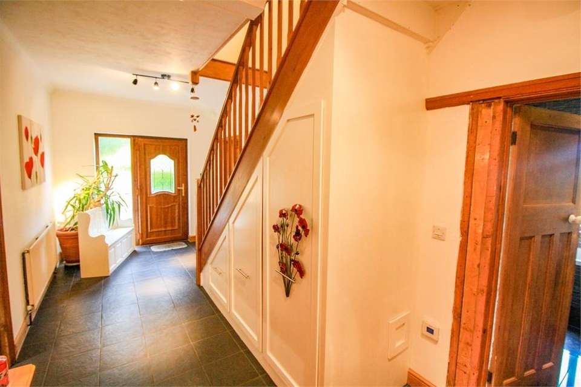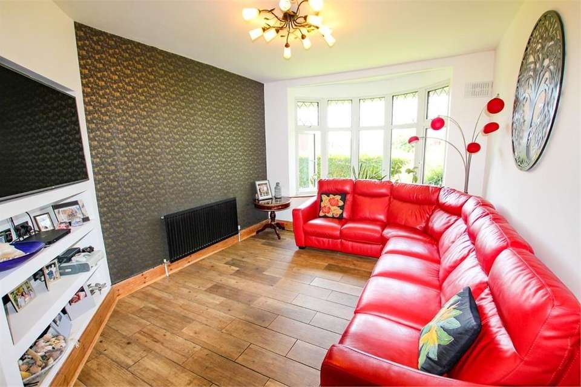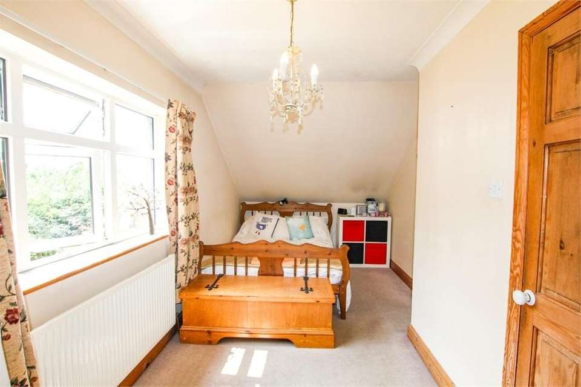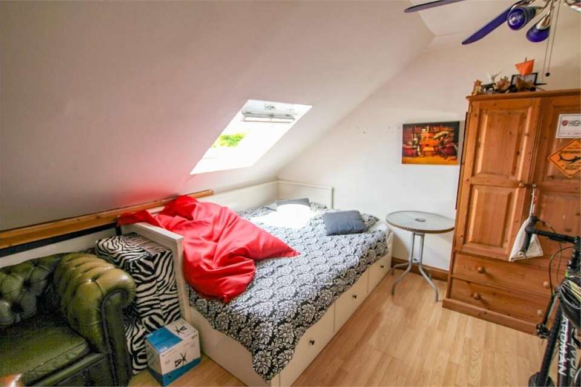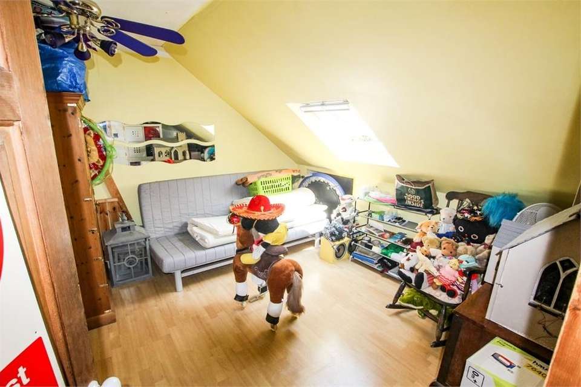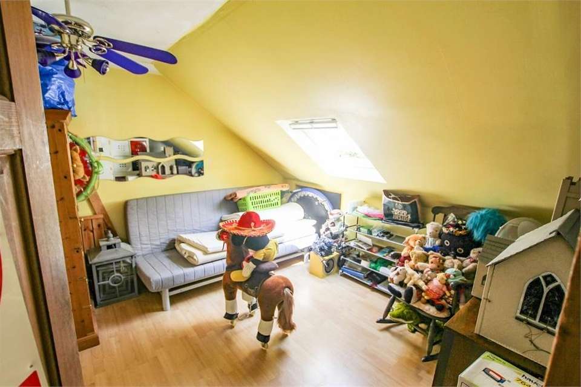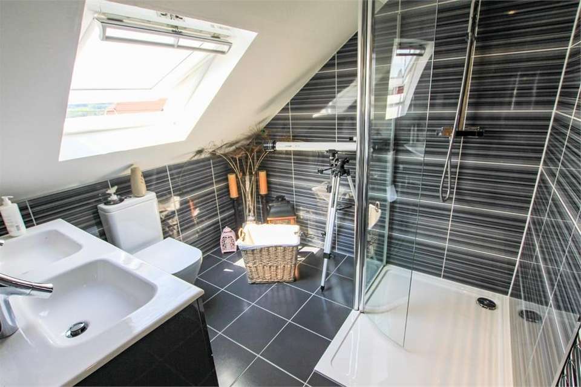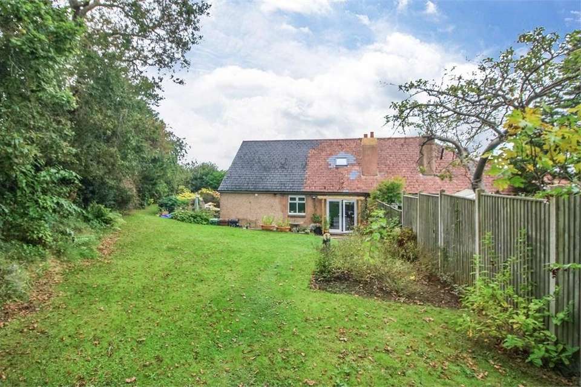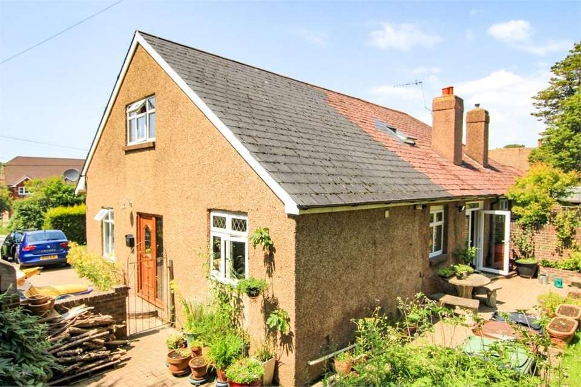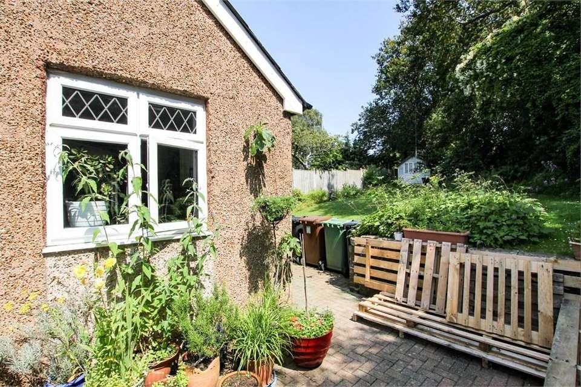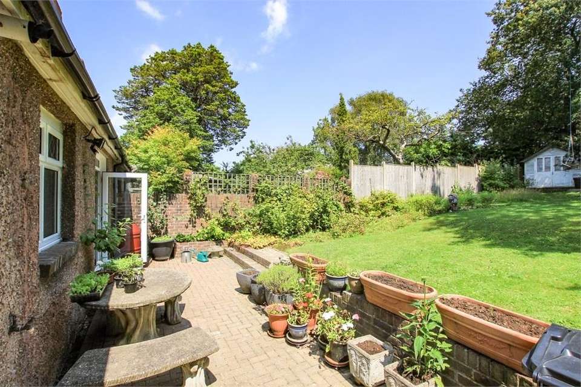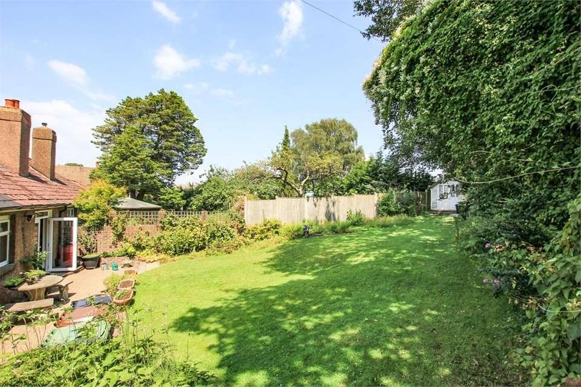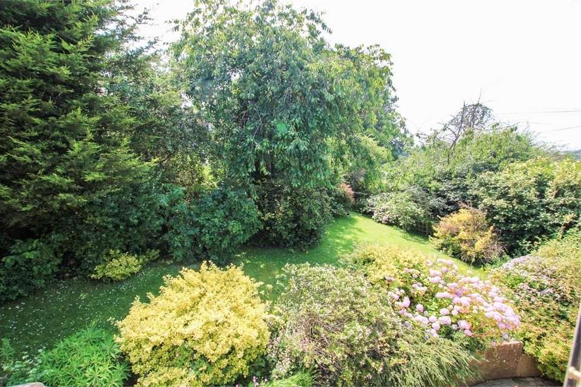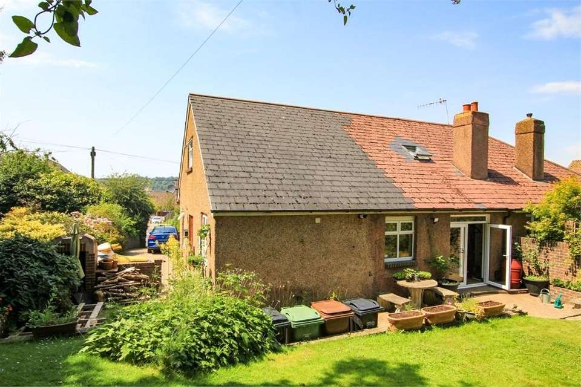4 bedroom semi-detached house for sale
Rock Lane, HASTINGS, East Sussexsemi-detached house
bedrooms
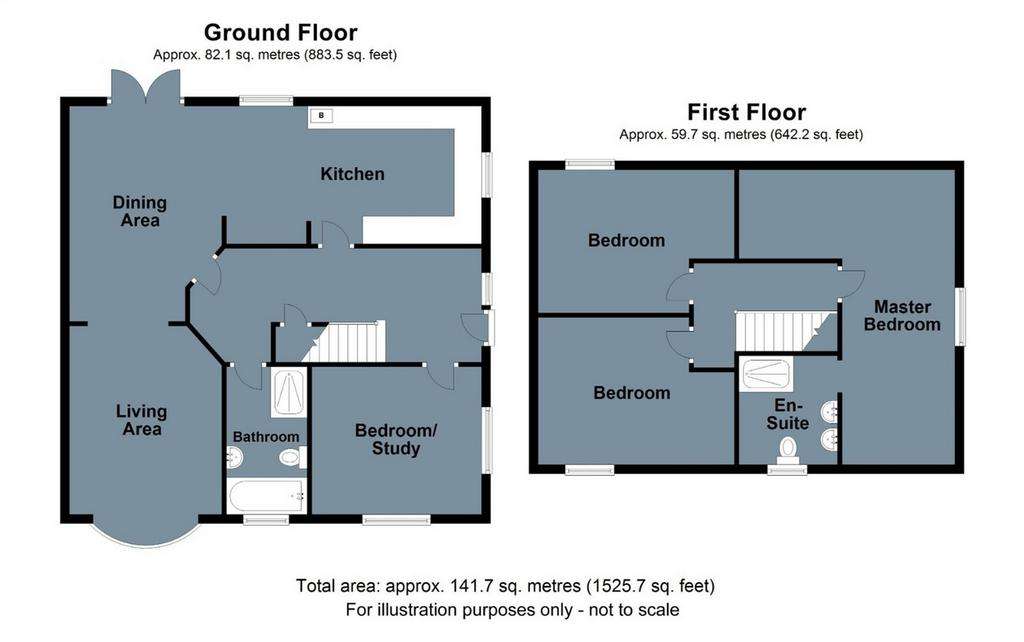
Property photos

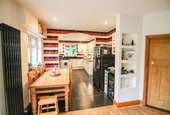
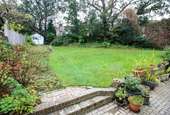
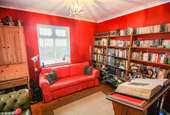
+16
Property description
Semi-Detached 1/2 Reception Rooms3/4 BedroomsEstablished GardensOff Road ParkingLarge Workshop
Main Description
An interesting and beautifully presented four bedroom semi-detached home that offers generous accommodation arranged around a large reception hall with a luxurious kitchen and enjoying established gardens with off road parking.GROUND FLOORRECEPTION HALL
21' 6" x 8' 3" (6.55m x 2.51m) with stairs rising to first floor landing with custom understairs storage and tiled floor throughout.BEDROOM 4/STUDY
12' 3" x 10' 7" (3.73m x 3.23m) a dual aspect room with exposed wooden floorboards.BATHROOM
10' 6" x 5' 9" (3.20m x 1.75m) with obscured window to front, fully tiled and fitted with a vanity sink unit with mixer tap and heated towel rail to side, panelled bath, low level wc and tile enclosed shower with glazed screen.KITCHEN
12' 5" x 10' (3.78m x 3.05m) with window to side, recessed lighting, tiled flooring and fitted with a comprehensive range of base and wall mounted kitchen cabinets incorporating cupboards and drawers with integrated dishwasher and spaces for a washing machine and a large oven range. There is an extensive area of granite working surface incorporating a 1½ bowl sink with etched drainer and mixer tap, space and plumbing for an American style fridge/freezer and wine cooler with additional wine racks. Opening intoBREAKFAST ROOM
9' 10" x 5' 8" (3.00m x 1.73m) with further opening to the OPEN PLAN LIVING/DINING ROOM
sub-divided by a central archway with tiled floor, feature fireplace with wooden mantel and opening through to SITTING ROOM
17' x 11' (5.18m x 3.35m) with bay window to front, corner unit suitable for a flat screen tv with shelving, tiled flooring.FIRST FLOOR LANDING
with loft access.MASTER BEDROOM
21' x 8' 2" (6.40m x 2.49m) plus recess 8' 4" x 4' 5" (2.54m x 1.35m) with partly sloping roof, window to side and opening toEN-SUITE
with Velux window to front, fully tiled and fitted with a double vanity sink unit with mixer taps, low level wc, tile enclosed shower with glazed screen and heated towel rail.BEDROOM 2
14' 2" x 10' 4" (4.32m x 3.15m) max with Velux window to rear, eaves storage.BEDROOM 3
14' 1" x 10' 5" (4.29m x 3.18m) with Velux window to front, eaves storage.OUTSIDE
The property is approached over a block paved driveway that provides parking with access to the side of the property. The front garden is laid to lawn being enclosed with hedging. The garden extends out to one side with a further area of lawn being bordered with established flowerbeds. A block paved patio wraps around the side and rear of the property where there is a patio and a further area of lawn that gently rises up with established borders and leads to a detached Summerhouse. The whole plot offers privacy and seclusion.LARGE WORKSHOP
25' 10" x 8' 6" (7.87m x 2.59m)
Main Description
An interesting and beautifully presented four bedroom semi-detached home that offers generous accommodation arranged around a large reception hall with a luxurious kitchen and enjoying established gardens with off road parking.GROUND FLOORRECEPTION HALL
21' 6" x 8' 3" (6.55m x 2.51m) with stairs rising to first floor landing with custom understairs storage and tiled floor throughout.BEDROOM 4/STUDY
12' 3" x 10' 7" (3.73m x 3.23m) a dual aspect room with exposed wooden floorboards.BATHROOM
10' 6" x 5' 9" (3.20m x 1.75m) with obscured window to front, fully tiled and fitted with a vanity sink unit with mixer tap and heated towel rail to side, panelled bath, low level wc and tile enclosed shower with glazed screen.KITCHEN
12' 5" x 10' (3.78m x 3.05m) with window to side, recessed lighting, tiled flooring and fitted with a comprehensive range of base and wall mounted kitchen cabinets incorporating cupboards and drawers with integrated dishwasher and spaces for a washing machine and a large oven range. There is an extensive area of granite working surface incorporating a 1½ bowl sink with etched drainer and mixer tap, space and plumbing for an American style fridge/freezer and wine cooler with additional wine racks. Opening intoBREAKFAST ROOM
9' 10" x 5' 8" (3.00m x 1.73m) with further opening to the OPEN PLAN LIVING/DINING ROOM
sub-divided by a central archway with tiled floor, feature fireplace with wooden mantel and opening through to SITTING ROOM
17' x 11' (5.18m x 3.35m) with bay window to front, corner unit suitable for a flat screen tv with shelving, tiled flooring.FIRST FLOOR LANDING
with loft access.MASTER BEDROOM
21' x 8' 2" (6.40m x 2.49m) plus recess 8' 4" x 4' 5" (2.54m x 1.35m) with partly sloping roof, window to side and opening toEN-SUITE
with Velux window to front, fully tiled and fitted with a double vanity sink unit with mixer taps, low level wc, tile enclosed shower with glazed screen and heated towel rail.BEDROOM 2
14' 2" x 10' 4" (4.32m x 3.15m) max with Velux window to rear, eaves storage.BEDROOM 3
14' 1" x 10' 5" (4.29m x 3.18m) with Velux window to front, eaves storage.OUTSIDE
The property is approached over a block paved driveway that provides parking with access to the side of the property. The front garden is laid to lawn being enclosed with hedging. The garden extends out to one side with a further area of lawn being bordered with established flowerbeds. A block paved patio wraps around the side and rear of the property where there is a patio and a further area of lawn that gently rises up with established borders and leads to a detached Summerhouse. The whole plot offers privacy and seclusion.LARGE WORKSHOP
25' 10" x 8' 6" (7.87m x 2.59m)
Council tax
First listed
Over a month agoRock Lane, HASTINGS, East Sussex
Placebuzz mortgage repayment calculator
Monthly repayment
The Est. Mortgage is for a 25 years repayment mortgage based on a 10% deposit and a 5.5% annual interest. It is only intended as a guide. Make sure you obtain accurate figures from your lender before committing to any mortgage. Your home may be repossessed if you do not keep up repayments on a mortgage.
Rock Lane, HASTINGS, East Sussex - Streetview
DISCLAIMER: Property descriptions and related information displayed on this page are marketing materials provided by Campbell's Estate Agents - Battle. Placebuzz does not warrant or accept any responsibility for the accuracy or completeness of the property descriptions or related information provided here and they do not constitute property particulars. Please contact Campbell's Estate Agents - Battle for full details and further information.





