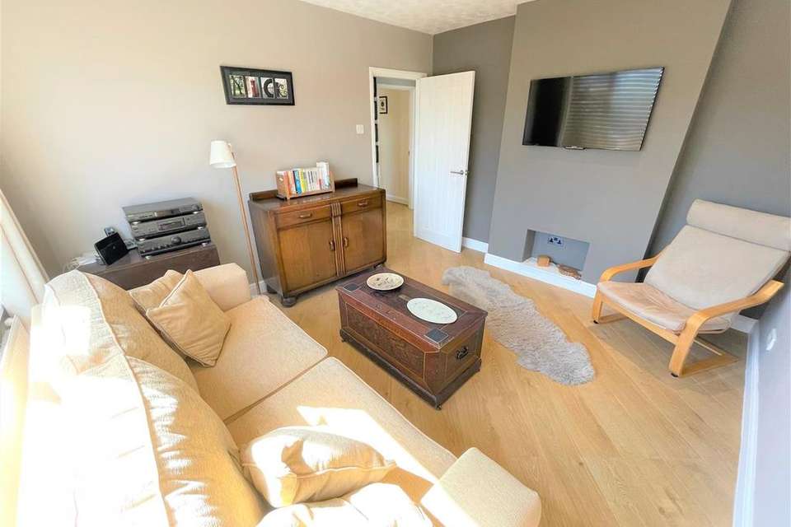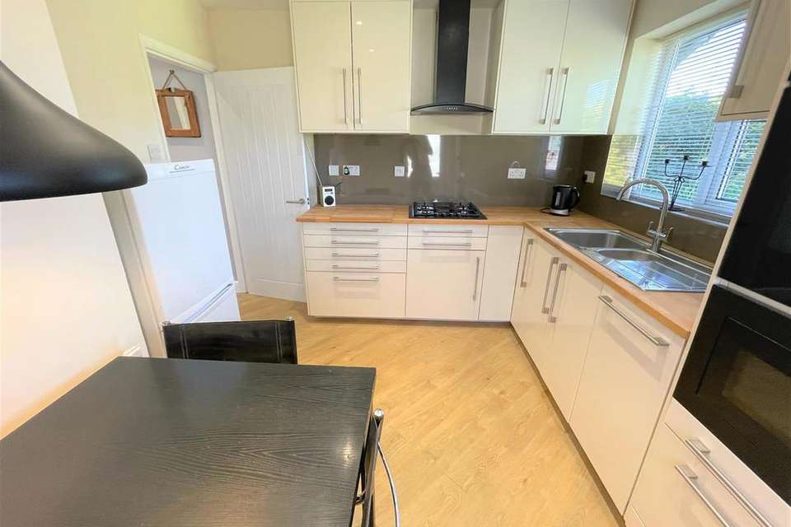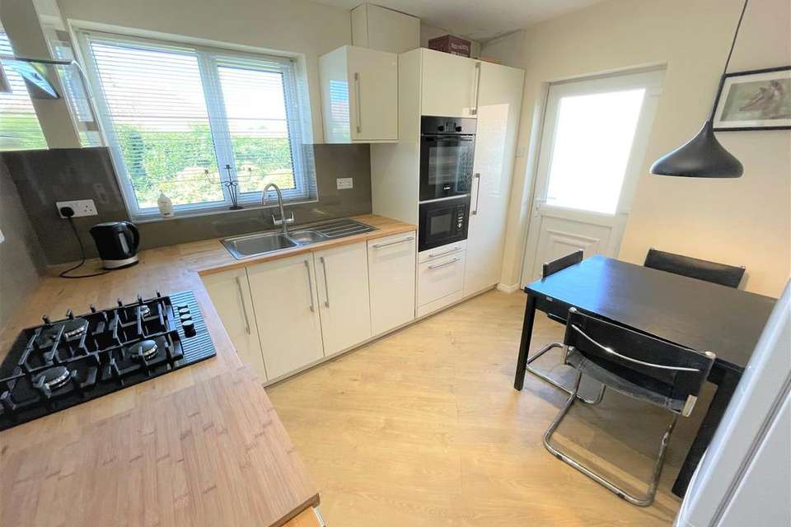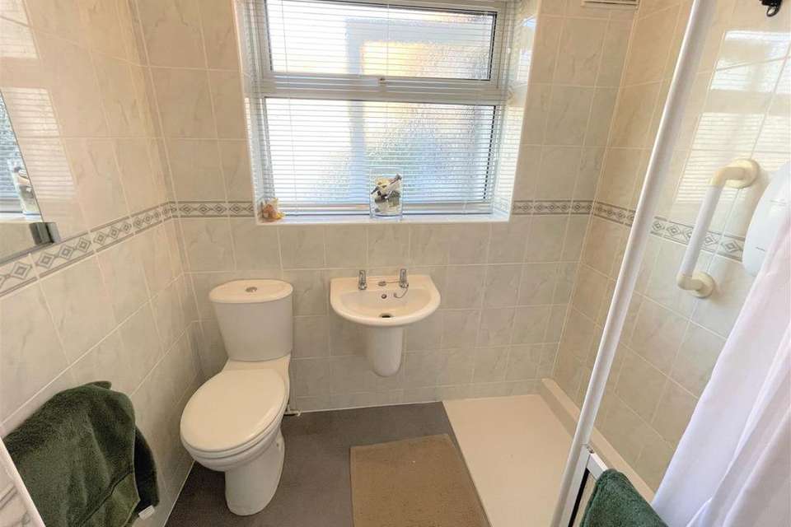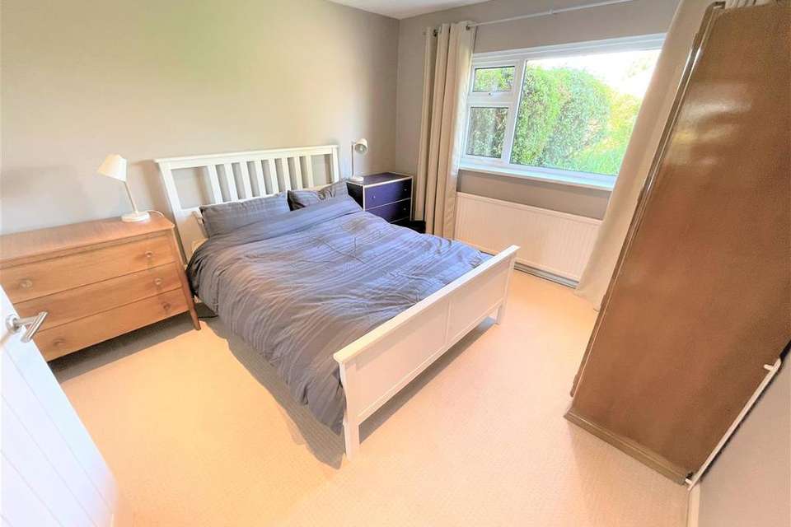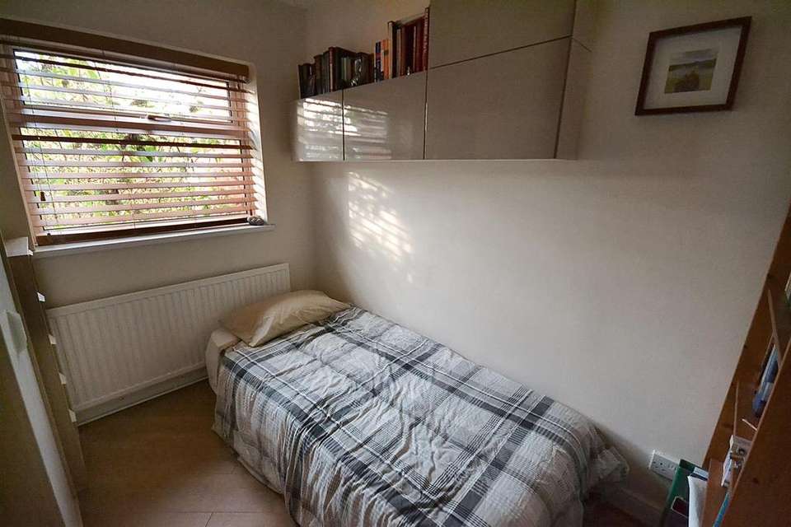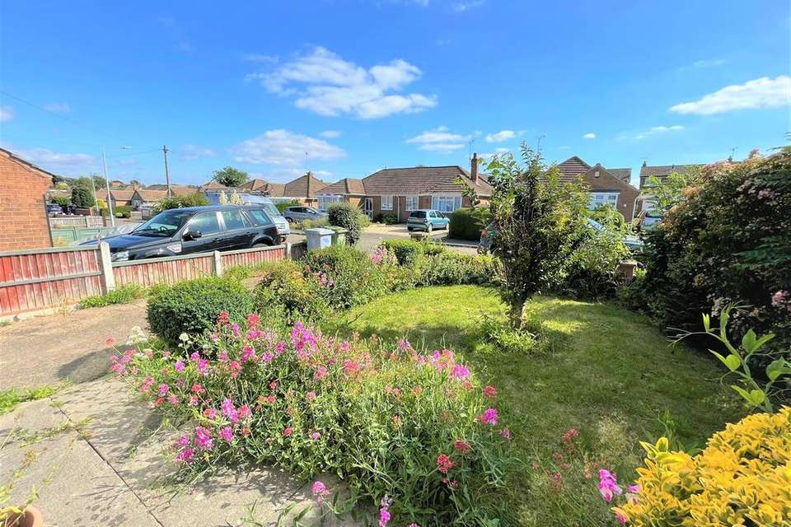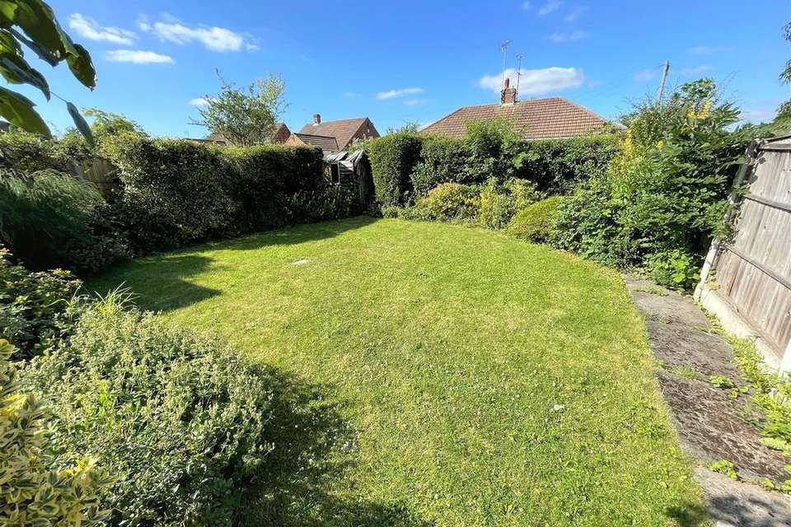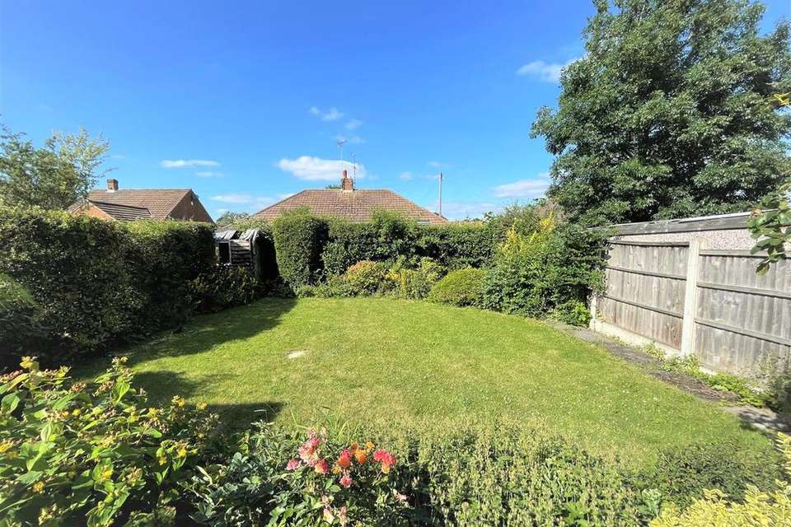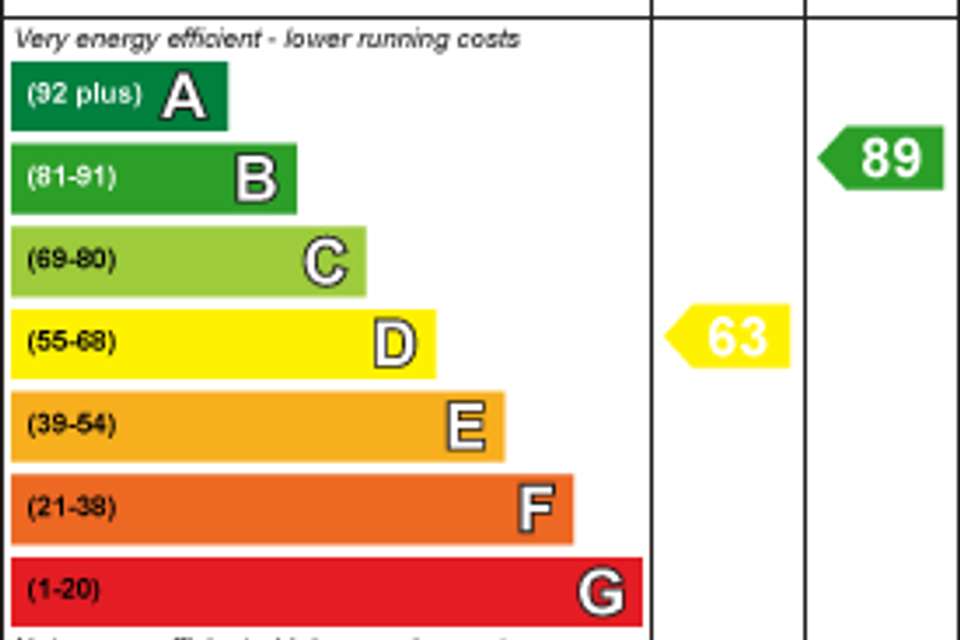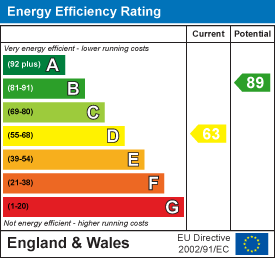2 bedroom semi-detached bungalow for sale
Springfield Road, Southwellbungalow
bedrooms
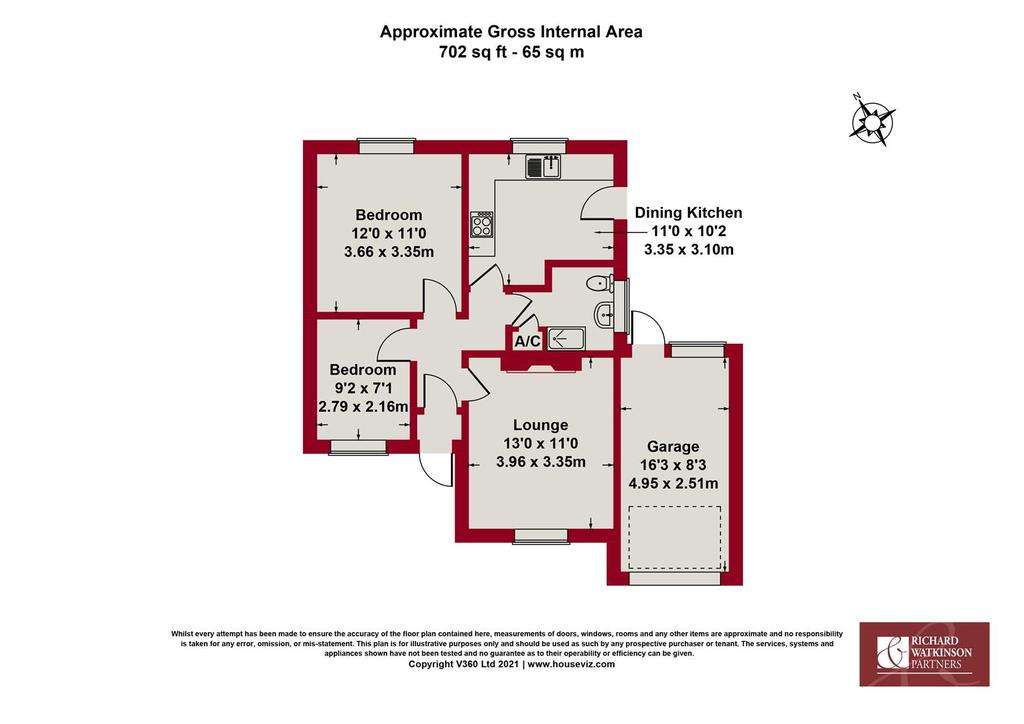
Property photos

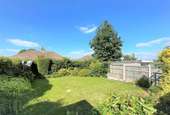
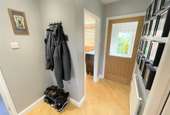
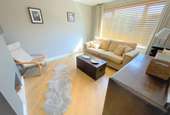
+10
Property description
*SEMI DETACHED BUNGALOW * TASTEFULLY MODERNISED THROUGHOUT *CONTEMPORARY KITCHEN & SHOWER ROOM * 2 BEDROOMS * OFF ROAD PARKING & GARAGE * UPVC DOUBLE GLAZING & GAS CENTRAL HEATING * PLEASANT ESTABLISHED GARDENS * CLOSE TO LOCAL AMENITIES *NO UPWARD CHAIN
We have pleasure in offering to the market this tastefully presented two bedroom semi detached bungalow, occupying a level established plot within this popular area of this highly regarded and well served town.
Over recent years the property has seen a thoughtful programme of modernisation and benefits from refitted contemporary breakfast kitchen with integrated appliances and aspect out into the rear garden. In addition the property offers modern shower room, attractive oak effect flooring to the majority of the rooms, UPVC double glazing and gas central heating with relatively neutral decoration throughout.
The property is large enough to accommodate a small family with one child but in the main is probably likely to appeal to single or professional couples and certainly those downsizing from larger dwellings looking for a well maintained home within easy reach of the wealth of local amenities.
The property occupies a pleasant established plot, set back behind a walled frontage with driveway providing off road parking and attached garage. The front garden is mainly laid to lawn with established trees and shrubs and to the rear is a pleasant mature garden with initial seating area leading onto a central lawn with well stocked perimeter borders.
The property is offered to the market with no upward chain and viewing comes highly recommended to appreciate both the location and accommodation on offer.
A UPVC DOUBLE GLAZED ENTRANCE DOOR LEADS THROUGH INTO:
Storm Porch - 0.91m x 0.64m (3'0 x 2'1) - Having inset bristle mat, part glazed oak door leading through into:
Entrance Hall - 2.36m x 1.98m (7'9 x 6'6) - Having oak effect flooring, central heating radiator, inset downlighters to the ceiling, cloaks hanging space and contemporary door to:
Sitting Room - 3.96m x 3.35m (13'0 x 11'0) - Having continuation of the oak effect flooring, deep chimney breast with inset alcove and wiring for wall mounted flat screen TV above, deep skirting, inset downlighters to the ceiling, central heating radiator and UPVC double glazed window.
Breakfast Kitchen - 3.35m x 3.10m (11'0 x 10'2) - Having pleasant aspect into the rear garden and large enough to accommodate a small dining or breakfast table, modernised with a generous range of wall, base and drawer units, L shaped configuration of butcher's block effect preparation surfaces with inset stainless steel one and a third bowl sink and drainer unit with chrome swan neck mixer tap. Integrated appliances include Bosch four ring gas hob with contemporary glass chimney hood over, integrated microwave and single fan assisted Bosch oven above, useful larder unit to the side which also houses the gas central heating boiler, space for free standing fridge freezer, integral dishwasher, continuation of the oak effect flooring, inset downlighters to the ceiling, UPVC double glazed window and exterior door.
Bedroom 1 - 3.66m x 3.35m (12'0 x 11'0) - A well proportioned double bedroom having pleasant aspect into the rear garden, inset downlighters to the ceiling, central heating radiator, UPVC double glazed window.
Bedroom 2 - 2.79m x 2.16m (9'2 x 7'1) - Currently utilised as a home office having aspect to the front, central heating radiator, inset downlighters to the ceiling and UPVC double glazed window.
Shower Room - 2.51m x 1.98m (8'3 x 6'6) - Having large walk-in shower wet area with wall mounted Selectronic electric shower and tiled splashbacks, close coupled wc, half pedestal wash basin, fully tiled wall, central heating radiator, built in airing cupboard, access to loft space, UPVC double glazed window to the side.
Exterior - The property occupies a convenient location on a level plot, set back behind a dwarf brick wall with open gateway leading onto a driveway and in turn the attached:
Garage - 4.95m x 2.51m (16'3 x 8'3) - Having up and over door, power and light. There is a utility area to the rear having plumbing for washing machine and vent for tumble drier, window and exterior door into the garden.
The front garden is mainly laid to lawn with well stocked perimeter borders containing a range of established trees and shrubs with central cherry tree.
Rear Garden - To the rear of the property is an enclosed garden with initial paved terrace that runs to the rear of the garage accessed off the kitchen, the garden has a central lawn with well stocked established perimeter borders having a range of mature shrubs. There is an outside cold water tap.
Council Tax Band - Newark & Sherwood Council - Tax Band B.
We have pleasure in offering to the market this tastefully presented two bedroom semi detached bungalow, occupying a level established plot within this popular area of this highly regarded and well served town.
Over recent years the property has seen a thoughtful programme of modernisation and benefits from refitted contemporary breakfast kitchen with integrated appliances and aspect out into the rear garden. In addition the property offers modern shower room, attractive oak effect flooring to the majority of the rooms, UPVC double glazing and gas central heating with relatively neutral decoration throughout.
The property is large enough to accommodate a small family with one child but in the main is probably likely to appeal to single or professional couples and certainly those downsizing from larger dwellings looking for a well maintained home within easy reach of the wealth of local amenities.
The property occupies a pleasant established plot, set back behind a walled frontage with driveway providing off road parking and attached garage. The front garden is mainly laid to lawn with established trees and shrubs and to the rear is a pleasant mature garden with initial seating area leading onto a central lawn with well stocked perimeter borders.
The property is offered to the market with no upward chain and viewing comes highly recommended to appreciate both the location and accommodation on offer.
A UPVC DOUBLE GLAZED ENTRANCE DOOR LEADS THROUGH INTO:
Storm Porch - 0.91m x 0.64m (3'0 x 2'1) - Having inset bristle mat, part glazed oak door leading through into:
Entrance Hall - 2.36m x 1.98m (7'9 x 6'6) - Having oak effect flooring, central heating radiator, inset downlighters to the ceiling, cloaks hanging space and contemporary door to:
Sitting Room - 3.96m x 3.35m (13'0 x 11'0) - Having continuation of the oak effect flooring, deep chimney breast with inset alcove and wiring for wall mounted flat screen TV above, deep skirting, inset downlighters to the ceiling, central heating radiator and UPVC double glazed window.
Breakfast Kitchen - 3.35m x 3.10m (11'0 x 10'2) - Having pleasant aspect into the rear garden and large enough to accommodate a small dining or breakfast table, modernised with a generous range of wall, base and drawer units, L shaped configuration of butcher's block effect preparation surfaces with inset stainless steel one and a third bowl sink and drainer unit with chrome swan neck mixer tap. Integrated appliances include Bosch four ring gas hob with contemporary glass chimney hood over, integrated microwave and single fan assisted Bosch oven above, useful larder unit to the side which also houses the gas central heating boiler, space for free standing fridge freezer, integral dishwasher, continuation of the oak effect flooring, inset downlighters to the ceiling, UPVC double glazed window and exterior door.
Bedroom 1 - 3.66m x 3.35m (12'0 x 11'0) - A well proportioned double bedroom having pleasant aspect into the rear garden, inset downlighters to the ceiling, central heating radiator, UPVC double glazed window.
Bedroom 2 - 2.79m x 2.16m (9'2 x 7'1) - Currently utilised as a home office having aspect to the front, central heating radiator, inset downlighters to the ceiling and UPVC double glazed window.
Shower Room - 2.51m x 1.98m (8'3 x 6'6) - Having large walk-in shower wet area with wall mounted Selectronic electric shower and tiled splashbacks, close coupled wc, half pedestal wash basin, fully tiled wall, central heating radiator, built in airing cupboard, access to loft space, UPVC double glazed window to the side.
Exterior - The property occupies a convenient location on a level plot, set back behind a dwarf brick wall with open gateway leading onto a driveway and in turn the attached:
Garage - 4.95m x 2.51m (16'3 x 8'3) - Having up and over door, power and light. There is a utility area to the rear having plumbing for washing machine and vent for tumble drier, window and exterior door into the garden.
The front garden is mainly laid to lawn with well stocked perimeter borders containing a range of established trees and shrubs with central cherry tree.
Rear Garden - To the rear of the property is an enclosed garden with initial paved terrace that runs to the rear of the garage accessed off the kitchen, the garden has a central lawn with well stocked established perimeter borders having a range of mature shrubs. There is an outside cold water tap.
Council Tax Band - Newark & Sherwood Council - Tax Band B.
Council tax
First listed
Over a month agoEnergy Performance Certificate
Springfield Road, Southwell
Placebuzz mortgage repayment calculator
Monthly repayment
The Est. Mortgage is for a 25 years repayment mortgage based on a 10% deposit and a 5.5% annual interest. It is only intended as a guide. Make sure you obtain accurate figures from your lender before committing to any mortgage. Your home may be repossessed if you do not keep up repayments on a mortgage.
Springfield Road, Southwell - Streetview
DISCLAIMER: Property descriptions and related information displayed on this page are marketing materials provided by Richard Watkinson & Partners - Southwell. Placebuzz does not warrant or accept any responsibility for the accuracy or completeness of the property descriptions or related information provided here and they do not constitute property particulars. Please contact Richard Watkinson & Partners - Southwell for full details and further information.





