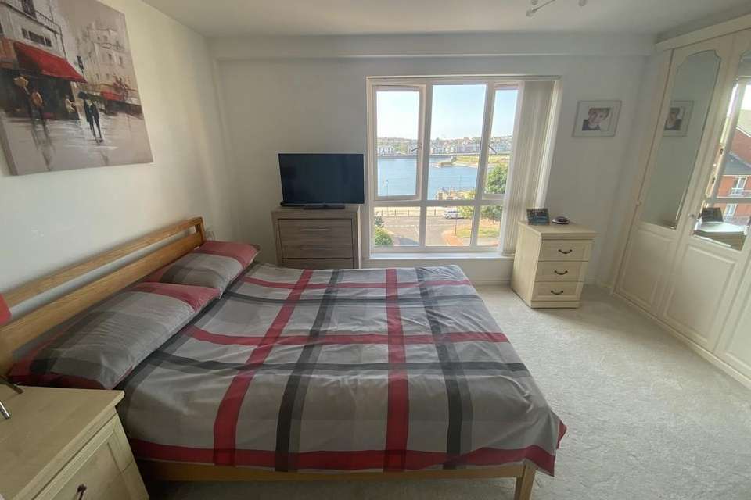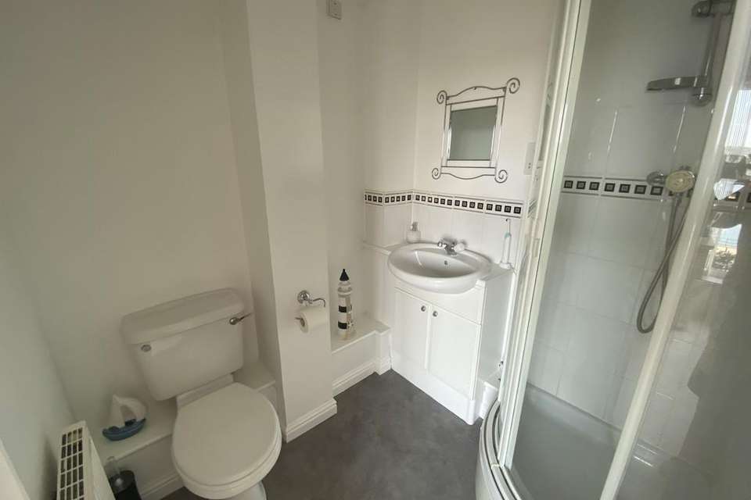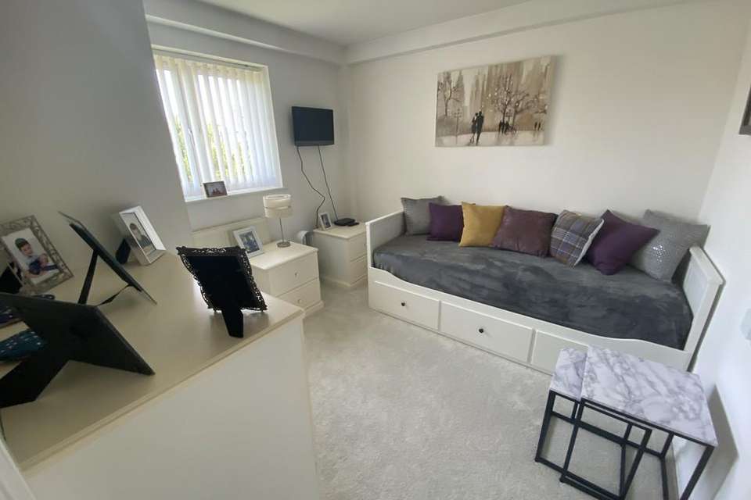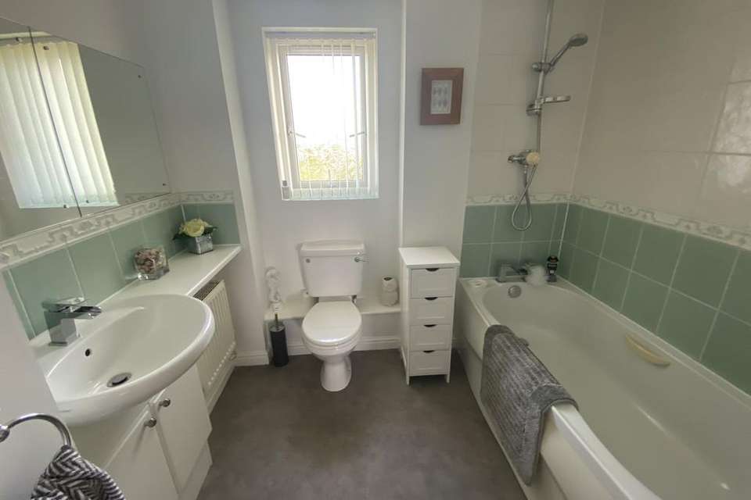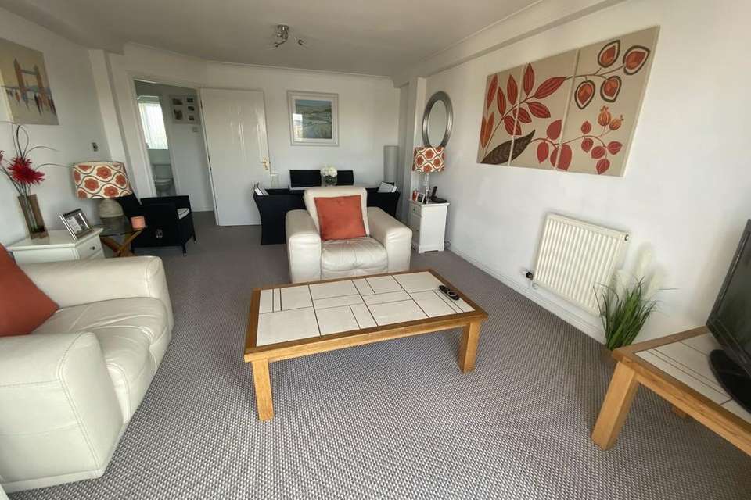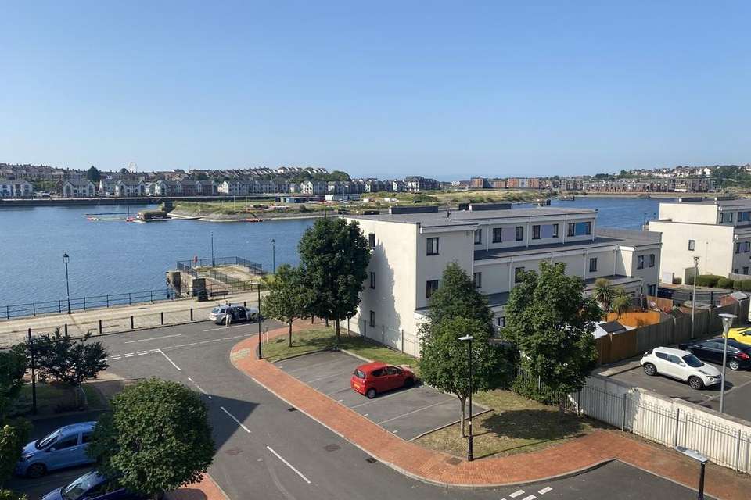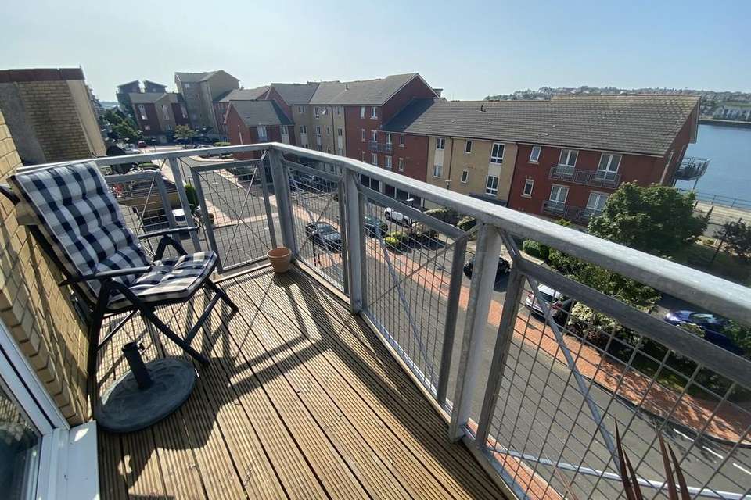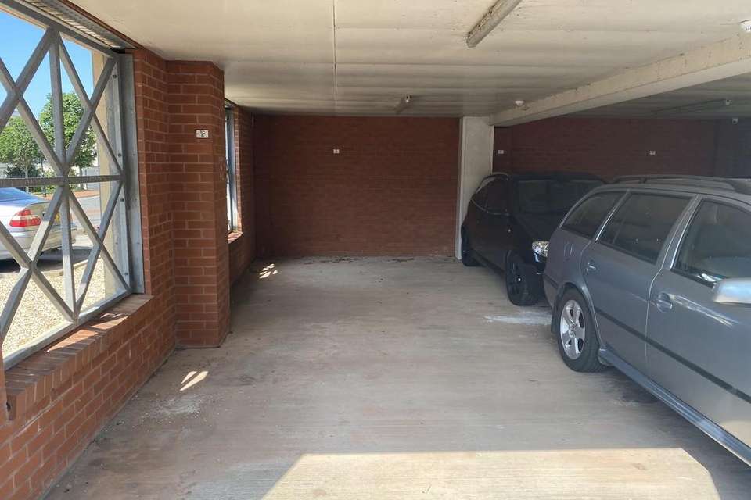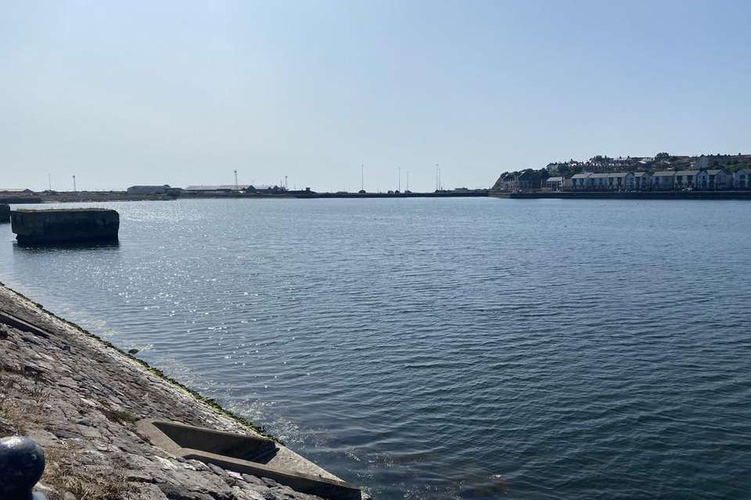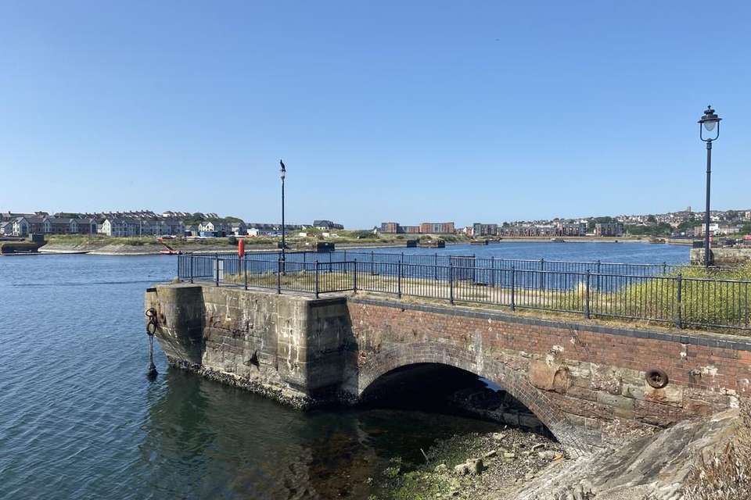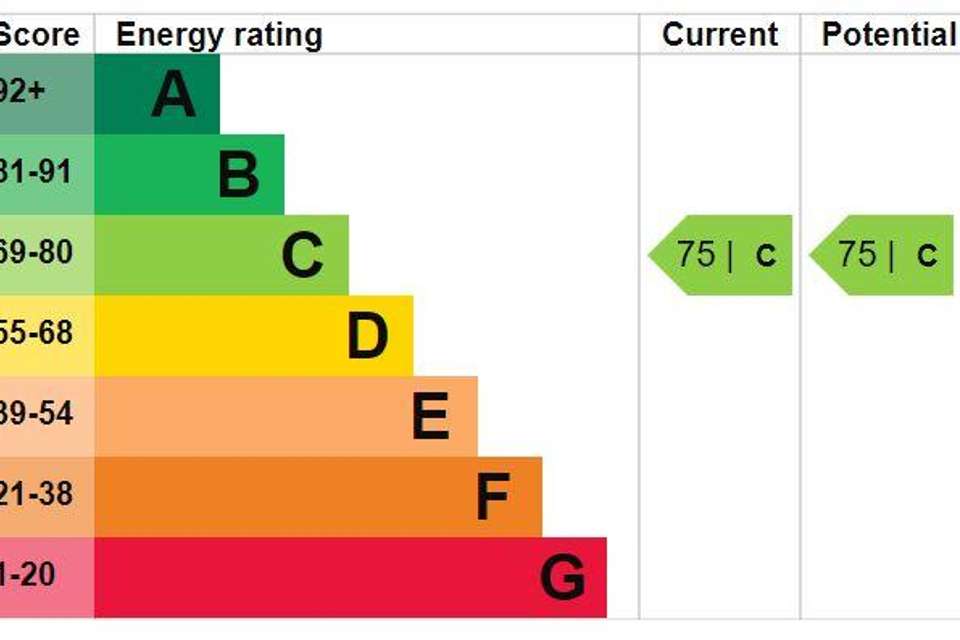2 bedroom flat for sale
Ty Camlas, Y Rhodfaflat
bedrooms
Property photos
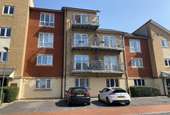
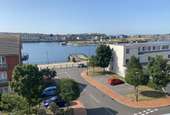
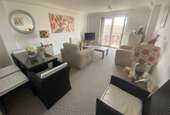
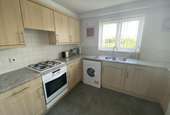
+11
Property description
PROPERTY DESCRIPTION This Two bedroomed third floor apartment comprises of communal hallway, Hallway, Lounge, kitchen, master bedroom with En-suite shower room, bedroom two and a family bathroom. Balcony with water views and two allocated under croft parking spaces
COMMUNAL HALLWAY Enter through a Half glazed door with intercom entry system into the communal hallway. Individual letter boxes. Staircase to upper floors.
HALLWAY Fitted carpet, wall mounted entry phone, two storage cupboards one housing the hot water tank. radiator. Doors into :-
LOUNGE 18' 4" x 12' 10" (5.59m x 3.91m) Fitted carpet, neutral décor. Two radiators. French doors opening to Balcony with water views out towards the Bristol channel. Coved and flat plastered ceiling.
KITCHEN 10' 3" x 8' 3" (3.12m x 2.51m) Vinyl flooring. A range of base and eye level units with complementing work surfaces, inset one and a half bowl sink with mixer tap over. Built in oven and hob with extractor fan over. Free standing washing machine and fridge/freezer. Window to rear. Tiling to splash backs.
MASTER BEDROOM 13' 2" x 12' 5" min to wardrobe(4.01m x 3.78m) Newly fitted carpet, Neutral décor. A range of built in bedroom furniture with half mirrored doors. Picture window to the front with water views. Door into :-
EN-SUITE SHOWER ROOM Vinyl flooring A quadrant shower cubicle with mains shower over. Close coupled W.C. and a wash hand basin inset into a vanity unit. Tiling to splash backs. Extractor fan.
BEDROOM TWO 9' 9" x 9' 5" max(2.97m x 2.87m) A newly fitted carpet, neutral décor. Built in bedroom furniture. Window to rear. Radiator. Flat plastered ceiling.
BATHROOM Vinyl flooring, A three piece suite in white comprising of a close coupled W.C a wash hand basin inset into a vanity unit and a panelled bath with a shower running from the mains.
BALCONY Decked balcony with iron balustrade. Water views.
ALLOCATED PARKING Two under-croft tandem parking spaces.
COMMUNAL HALLWAY Enter through a Half glazed door with intercom entry system into the communal hallway. Individual letter boxes. Staircase to upper floors.
HALLWAY Fitted carpet, wall mounted entry phone, two storage cupboards one housing the hot water tank. radiator. Doors into :-
LOUNGE 18' 4" x 12' 10" (5.59m x 3.91m) Fitted carpet, neutral décor. Two radiators. French doors opening to Balcony with water views out towards the Bristol channel. Coved and flat plastered ceiling.
KITCHEN 10' 3" x 8' 3" (3.12m x 2.51m) Vinyl flooring. A range of base and eye level units with complementing work surfaces, inset one and a half bowl sink with mixer tap over. Built in oven and hob with extractor fan over. Free standing washing machine and fridge/freezer. Window to rear. Tiling to splash backs.
MASTER BEDROOM 13' 2" x 12' 5" min to wardrobe(4.01m x 3.78m) Newly fitted carpet, Neutral décor. A range of built in bedroom furniture with half mirrored doors. Picture window to the front with water views. Door into :-
EN-SUITE SHOWER ROOM Vinyl flooring A quadrant shower cubicle with mains shower over. Close coupled W.C. and a wash hand basin inset into a vanity unit. Tiling to splash backs. Extractor fan.
BEDROOM TWO 9' 9" x 9' 5" max(2.97m x 2.87m) A newly fitted carpet, neutral décor. Built in bedroom furniture. Window to rear. Radiator. Flat plastered ceiling.
BATHROOM Vinyl flooring, A three piece suite in white comprising of a close coupled W.C a wash hand basin inset into a vanity unit and a panelled bath with a shower running from the mains.
BALCONY Decked balcony with iron balustrade. Water views.
ALLOCATED PARKING Two under-croft tandem parking spaces.
Council tax
First listed
Over a month agoEnergy Performance Certificate
Ty Camlas, Y Rhodfa
Placebuzz mortgage repayment calculator
Monthly repayment
The Est. Mortgage is for a 25 years repayment mortgage based on a 10% deposit and a 5.5% annual interest. It is only intended as a guide. Make sure you obtain accurate figures from your lender before committing to any mortgage. Your home may be repossessed if you do not keep up repayments on a mortgage.
Ty Camlas, Y Rhodfa - Streetview
DISCLAIMER: Property descriptions and related information displayed on this page are marketing materials provided by West Quay Estates & Lettings - Barry. Placebuzz does not warrant or accept any responsibility for the accuracy or completeness of the property descriptions or related information provided here and they do not constitute property particulars. Please contact West Quay Estates & Lettings - Barry for full details and further information.





