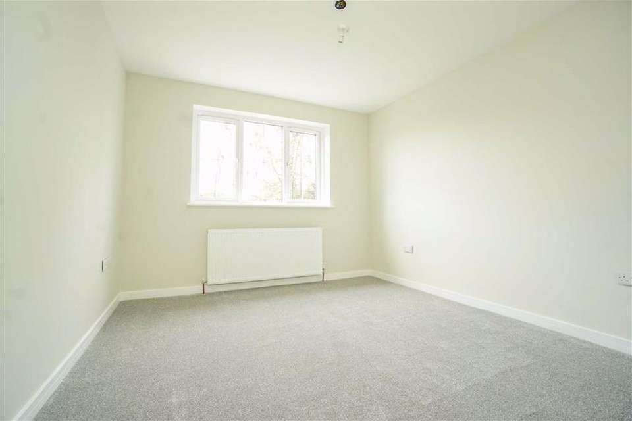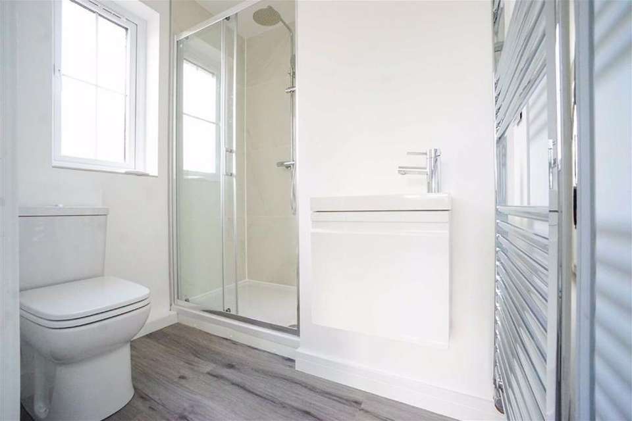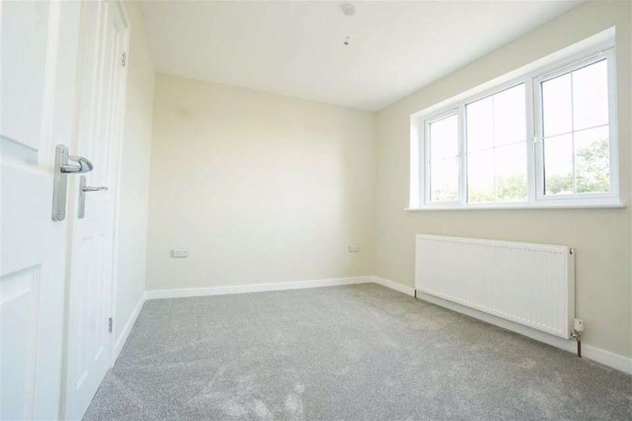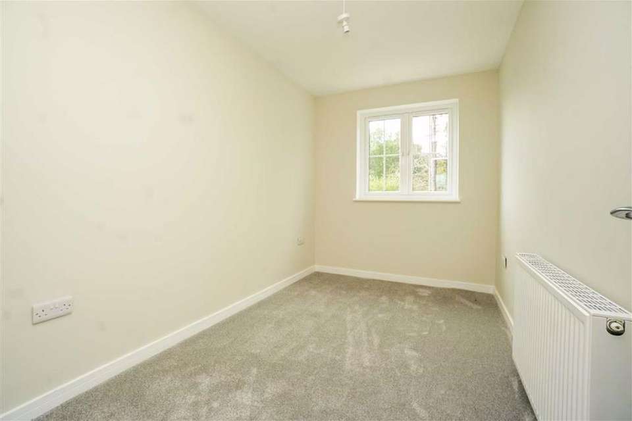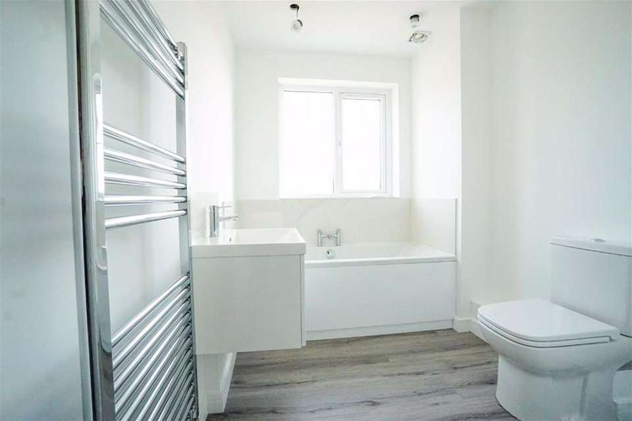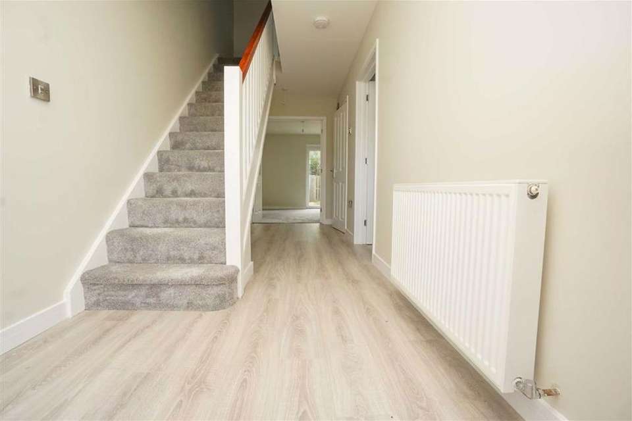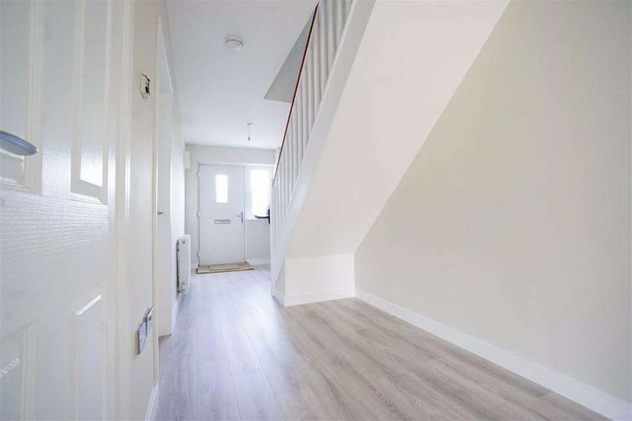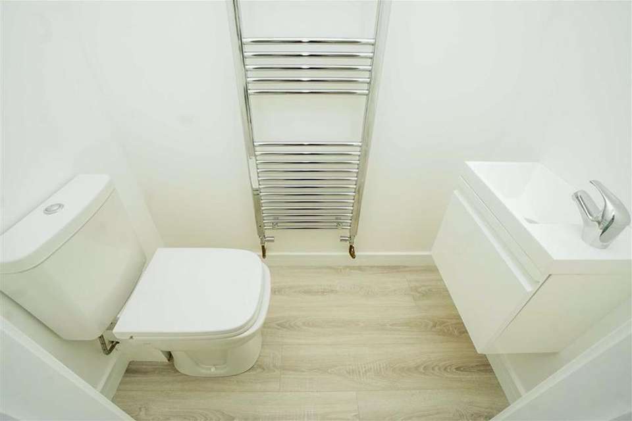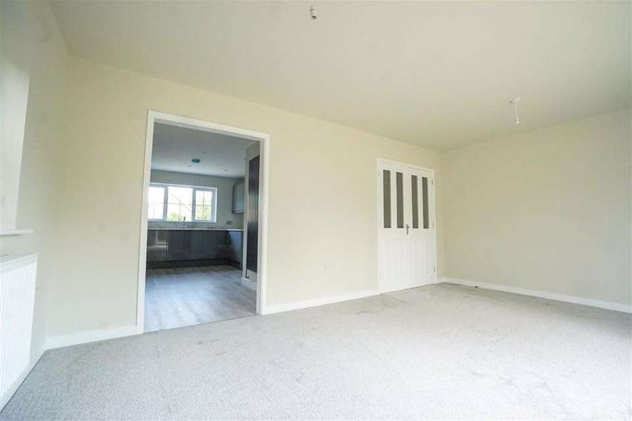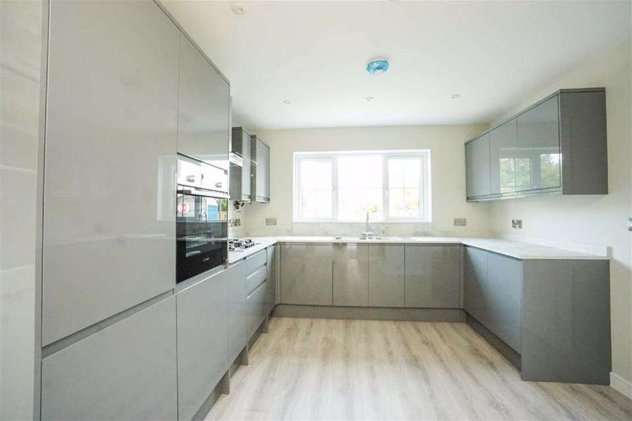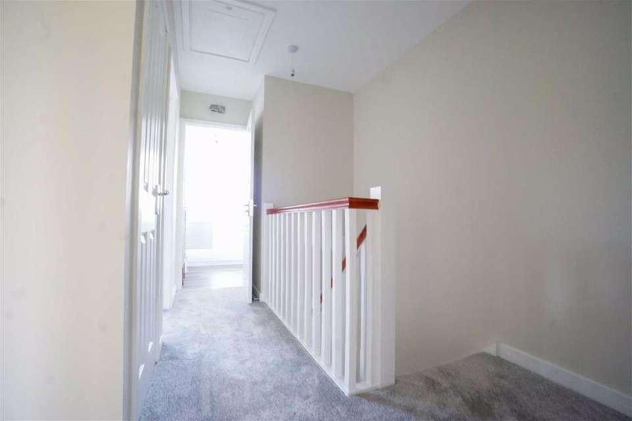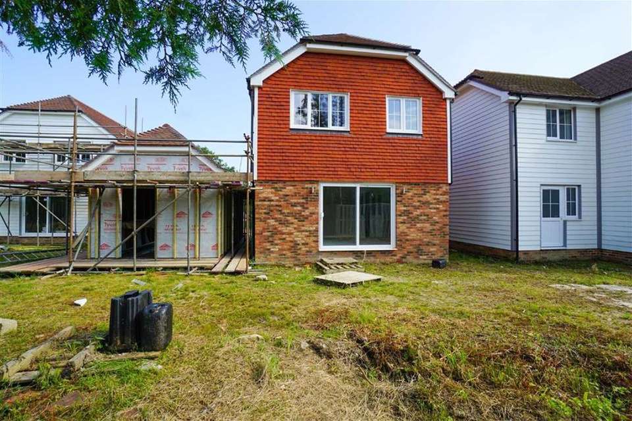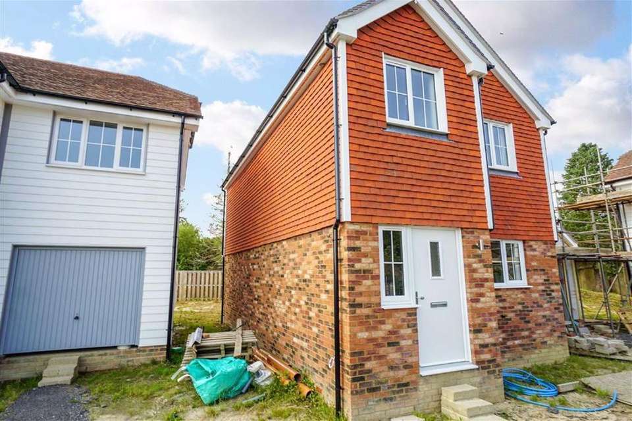3 bedroom detached house for sale
Cackle Street, Brede, East Sussexdetached house
bedrooms
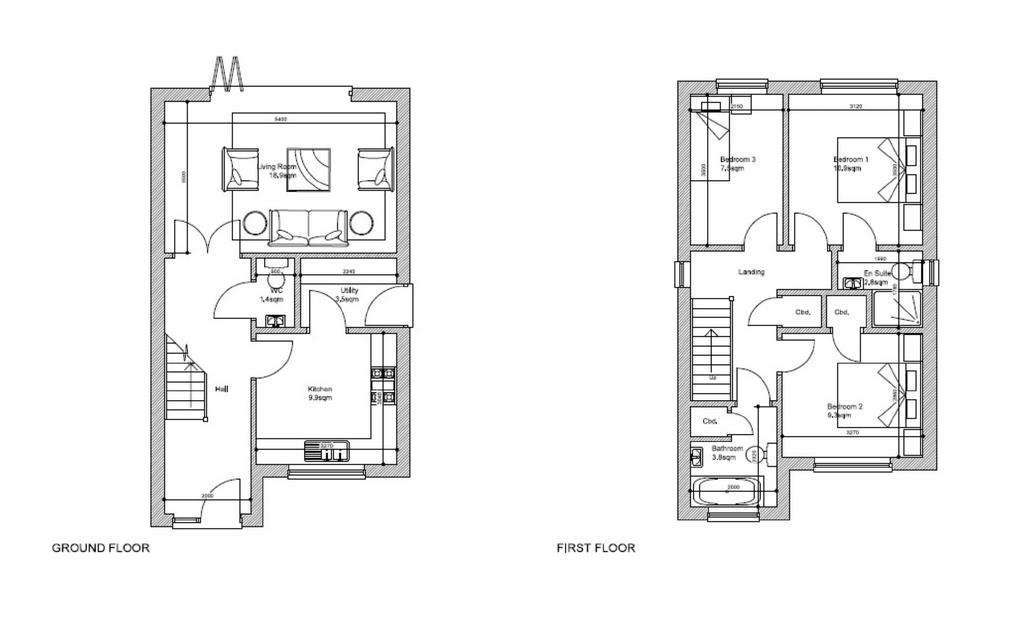
Property photos

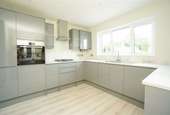
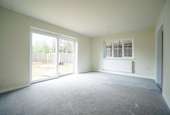
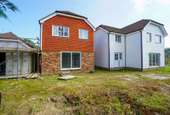
+13
Property description
PCM Estate Agents are delighted to offer to the market this NEWLY CONSTRUCTED, THREE BEDROOMED, TWO BATHROOM DETACHED HOUSE being nearly complete with a 10 year Protek Guarantee
The properties have been finished to an exacting standard and offer SPACIOUS ACOMMODATION over two floors benefitting from gas central heating, double glazing, SUPERB MODERN FITTED KITCHEN with INTEGRATED APPLIANCES, HIGH QUALITY BATHROOM fitments throughout and EN SUITE. Externally the property benefits from OFF ROAD PARKING plus a DETACHED GARAGE. This beautifully presented home has a HIGH STANDARD OF FINISH internally that must be viewed to be appreciated.
Situated in this highly sought-after VILLAGE LOCATION with access to the nearby surrounding countryside and roads leading to the nearby towns of Battle and Hastings with their comprehensive range of shopping, sporting, recreational facilities, mainline railway stations and in Hastings, seafront and promenade.
Early viewing comes highly recommended by the owners agents to appreciate these STUNNING HOME. Call now on[use Contact Agent Button] to book your immediate viewing.
Composite Double Glazed Front Door - Leading to;
Entrance Hall - Stairs rising to upper floor accommodation, large under stairs recessed area, radiator, wood laminate flooring, smoke alarm, wall mounted thermostat control for gas fired central heating, telephone point, door opening to kitchen, double opening internal French doors to living room.
Downstairs Wc - Dual flush low level wc, vanity enclosed wash hand basin with mixer tap, chrome ladder style heated towel rail, wood laminate flooring, extractor for ventilation, inset down lights.
Living Room - 17'6 x 11'7 (5.33m x 3.53m) - Television point , telephone point, radiator, double aspect room with double glazed sliding patio doors to the rear aspect providing access and a pleasant outlook over the garden, double glazed window to side aspect, opening to
Kitchen - 15'9 narrowing to 10' x 10'7 (4.80m narrowing to 3.05m x 3.23m) - Modern fitted kitchen with a range of Grey glass cupboards and drawers with marble effect worktop over, four ring Bosch gas hob with cooker hood over, waist level Bosch oven, inset one 1/2 bowl drainer/ sink unit with mixer tap, integrated appliances include dishwasher, washer/ dryer and fridge freezer, wall mounted vertical radiator, inset down lights, wood laminate flooring, double glazed door to side and double glazed window to rear aspect.
First Floor Landing - Loft hatch providing access to loft space, radiator, wall mounted thermostat control for gas fired central heating, airing cupboard to;
Bedroom One - 11'3 x 10'5 (3.43m x 3.18m) - Radiator, television point, double glazed window to rear aspect with views over the garden, door to;
En Suite Shower Room - Walk in shower enclosure with shower, rain style shower head and further hand-held shower attachment, dual flush low level wc, vanity enclosed wash hand basin with mixer tap, shaver point, chrome ladder style heated towel rail, part tiled walls, wood laminate flooring, extractor for ventilation, double glazed obscured glass window to side aspect.
Bedroom Two - 10'8 x 9'2 (3.25m x 2.79m) - Radiator, television point, built in cupboard, double glazed window to front aspect.
Bedroom Three - 7'3 x 7'2 (2.21m x 2.18m) - Radiator, double glazed window to rear aspect with views over the garden.
Bathroom - Panelled bath with mixer tap, vanity enclosed wash hand basin with mixer tap and storage set beneath, tiled splashback, shaver point, dual flush low level wc, chrome ladder style heated towel rail, built in cupboard with wooden slatted shelves, wood laminate flooring, part tiled walls, inset down lights, extractor for ventilation, double glazed obscured glass window to front aspect.
Detached Single Garage - Up and over door, power and light, personal door to garage.
Rear Garden - Area of lawn.
You may download, store and use the material for your own personal use and research. You may not republish, retransmit, redistribute or otherwise make the material available to any party or make the same available on any website, online service or bulletin board of your own or of any other party or make the same available in hard copy or in any other media without the website owner's express prior written consent. The website owner's copyright must remain on all reproductions of material taken from this website.
The properties have been finished to an exacting standard and offer SPACIOUS ACOMMODATION over two floors benefitting from gas central heating, double glazing, SUPERB MODERN FITTED KITCHEN with INTEGRATED APPLIANCES, HIGH QUALITY BATHROOM fitments throughout and EN SUITE. Externally the property benefits from OFF ROAD PARKING plus a DETACHED GARAGE. This beautifully presented home has a HIGH STANDARD OF FINISH internally that must be viewed to be appreciated.
Situated in this highly sought-after VILLAGE LOCATION with access to the nearby surrounding countryside and roads leading to the nearby towns of Battle and Hastings with their comprehensive range of shopping, sporting, recreational facilities, mainline railway stations and in Hastings, seafront and promenade.
Early viewing comes highly recommended by the owners agents to appreciate these STUNNING HOME. Call now on[use Contact Agent Button] to book your immediate viewing.
Composite Double Glazed Front Door - Leading to;
Entrance Hall - Stairs rising to upper floor accommodation, large under stairs recessed area, radiator, wood laminate flooring, smoke alarm, wall mounted thermostat control for gas fired central heating, telephone point, door opening to kitchen, double opening internal French doors to living room.
Downstairs Wc - Dual flush low level wc, vanity enclosed wash hand basin with mixer tap, chrome ladder style heated towel rail, wood laminate flooring, extractor for ventilation, inset down lights.
Living Room - 17'6 x 11'7 (5.33m x 3.53m) - Television point , telephone point, radiator, double aspect room with double glazed sliding patio doors to the rear aspect providing access and a pleasant outlook over the garden, double glazed window to side aspect, opening to
Kitchen - 15'9 narrowing to 10' x 10'7 (4.80m narrowing to 3.05m x 3.23m) - Modern fitted kitchen with a range of Grey glass cupboards and drawers with marble effect worktop over, four ring Bosch gas hob with cooker hood over, waist level Bosch oven, inset one 1/2 bowl drainer/ sink unit with mixer tap, integrated appliances include dishwasher, washer/ dryer and fridge freezer, wall mounted vertical radiator, inset down lights, wood laminate flooring, double glazed door to side and double glazed window to rear aspect.
First Floor Landing - Loft hatch providing access to loft space, radiator, wall mounted thermostat control for gas fired central heating, airing cupboard to;
Bedroom One - 11'3 x 10'5 (3.43m x 3.18m) - Radiator, television point, double glazed window to rear aspect with views over the garden, door to;
En Suite Shower Room - Walk in shower enclosure with shower, rain style shower head and further hand-held shower attachment, dual flush low level wc, vanity enclosed wash hand basin with mixer tap, shaver point, chrome ladder style heated towel rail, part tiled walls, wood laminate flooring, extractor for ventilation, double glazed obscured glass window to side aspect.
Bedroom Two - 10'8 x 9'2 (3.25m x 2.79m) - Radiator, television point, built in cupboard, double glazed window to front aspect.
Bedroom Three - 7'3 x 7'2 (2.21m x 2.18m) - Radiator, double glazed window to rear aspect with views over the garden.
Bathroom - Panelled bath with mixer tap, vanity enclosed wash hand basin with mixer tap and storage set beneath, tiled splashback, shaver point, dual flush low level wc, chrome ladder style heated towel rail, built in cupboard with wooden slatted shelves, wood laminate flooring, part tiled walls, inset down lights, extractor for ventilation, double glazed obscured glass window to front aspect.
Detached Single Garage - Up and over door, power and light, personal door to garage.
Rear Garden - Area of lawn.
You may download, store and use the material for your own personal use and research. You may not republish, retransmit, redistribute or otherwise make the material available to any party or make the same available on any website, online service or bulletin board of your own or of any other party or make the same available in hard copy or in any other media without the website owner's express prior written consent. The website owner's copyright must remain on all reproductions of material taken from this website.
Council tax
First listed
Over a month agoCackle Street, Brede, East Sussex
Placebuzz mortgage repayment calculator
Monthly repayment
The Est. Mortgage is for a 25 years repayment mortgage based on a 10% deposit and a 5.5% annual interest. It is only intended as a guide. Make sure you obtain accurate figures from your lender before committing to any mortgage. Your home may be repossessed if you do not keep up repayments on a mortgage.
Cackle Street, Brede, East Sussex - Streetview
DISCLAIMER: Property descriptions and related information displayed on this page are marketing materials provided by PCM Estate Agents - Hastings. Placebuzz does not warrant or accept any responsibility for the accuracy or completeness of the property descriptions or related information provided here and they do not constitute property particulars. Please contact PCM Estate Agents - Hastings for full details and further information.





