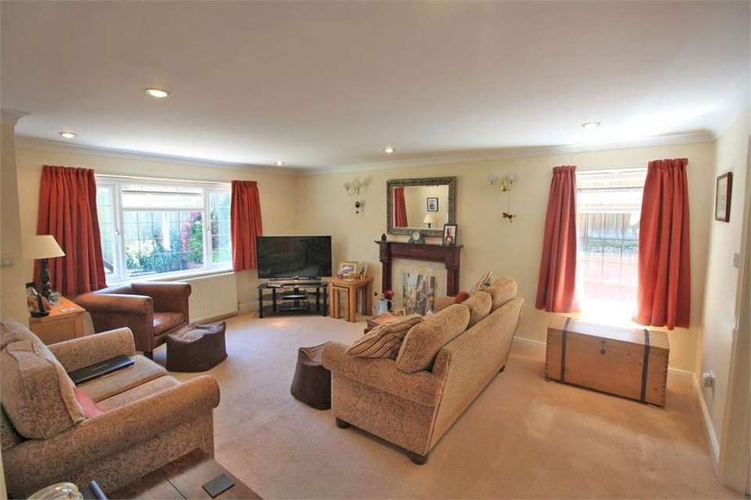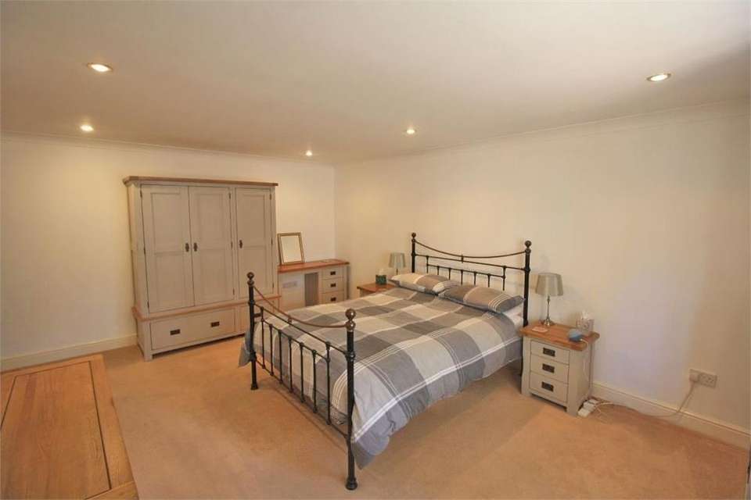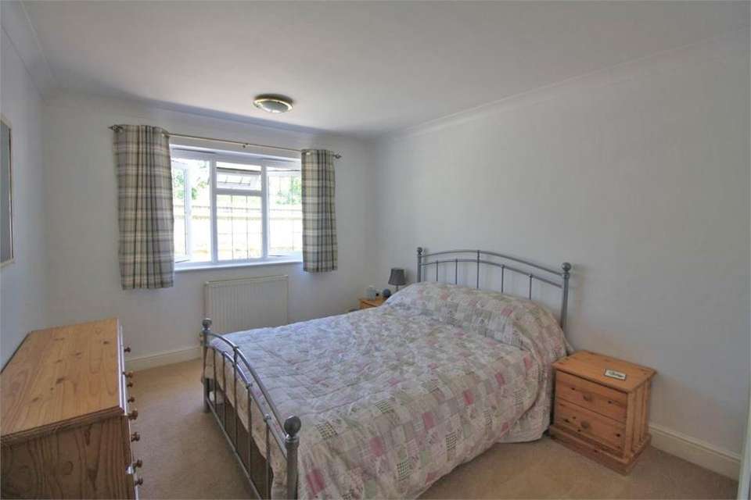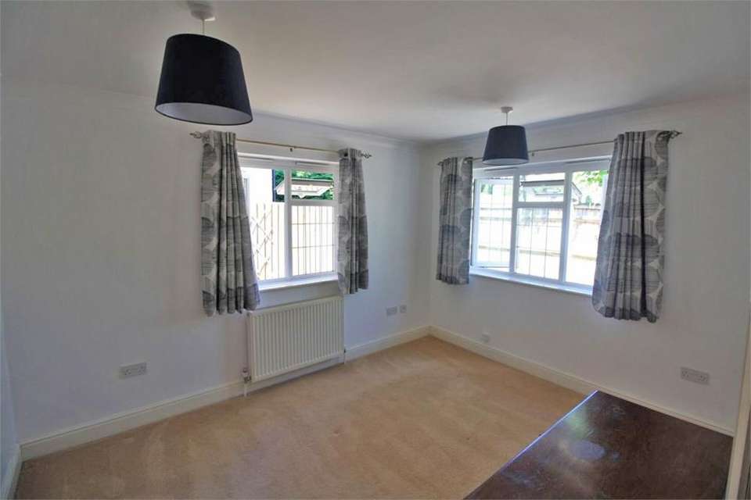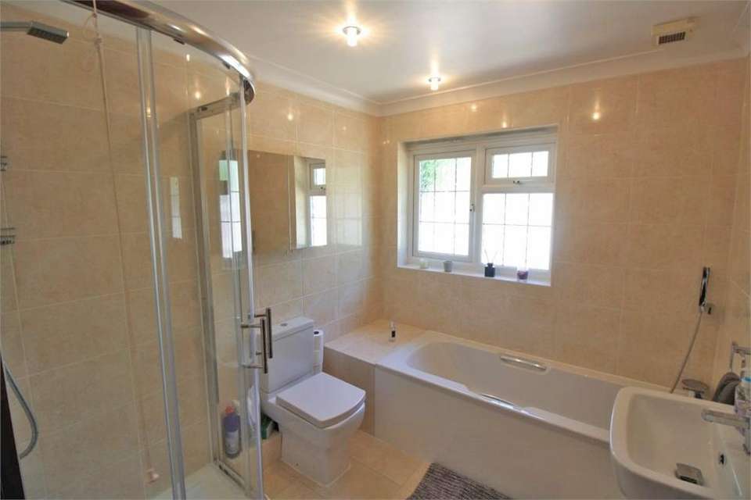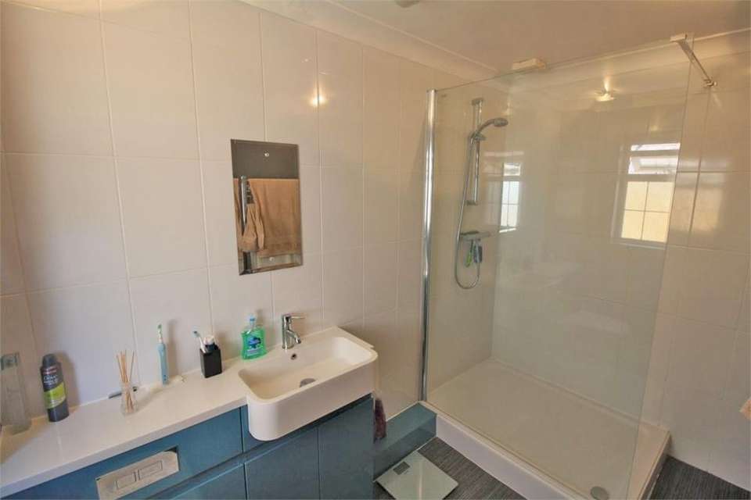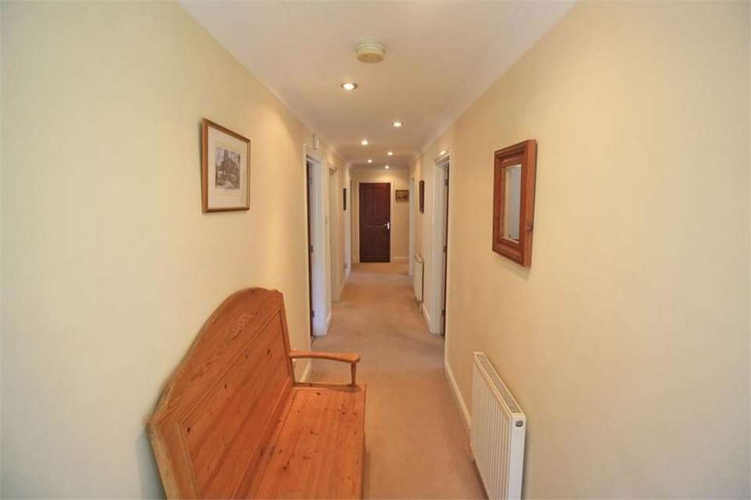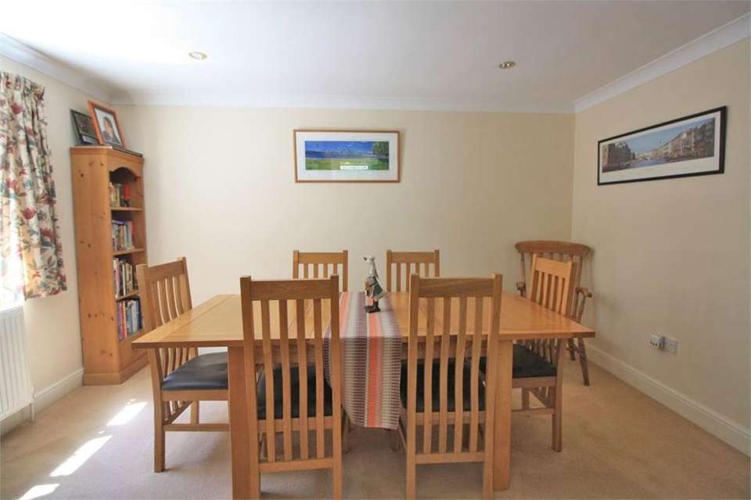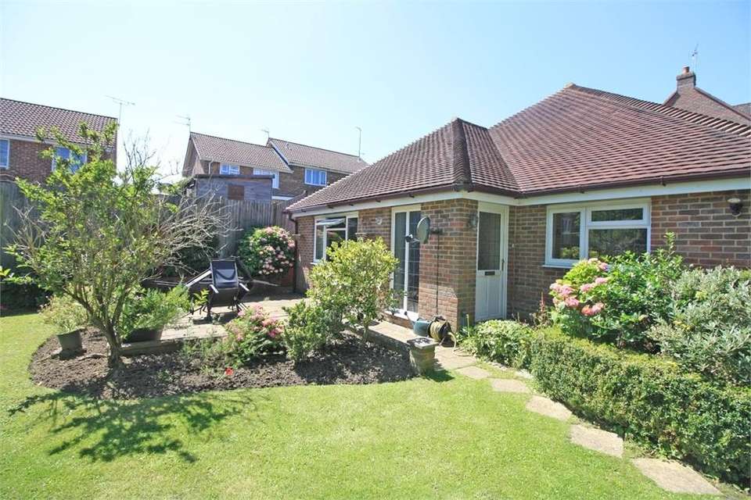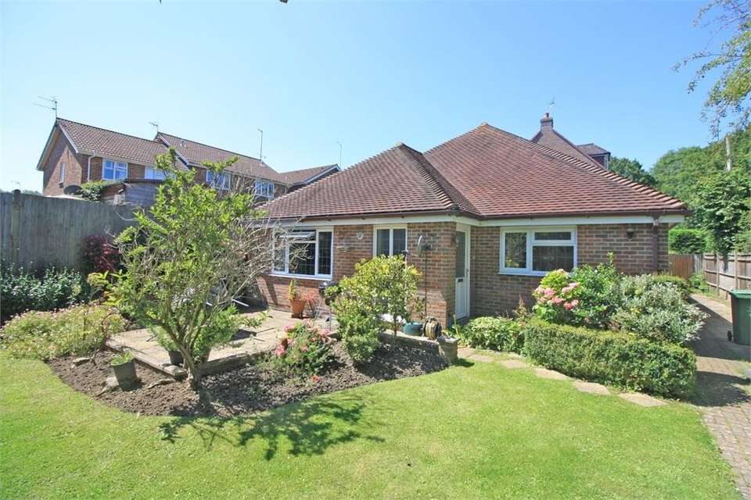3 bedroom property for sale
Marley Lane, BATTLE, East Sussexproperty
bedrooms
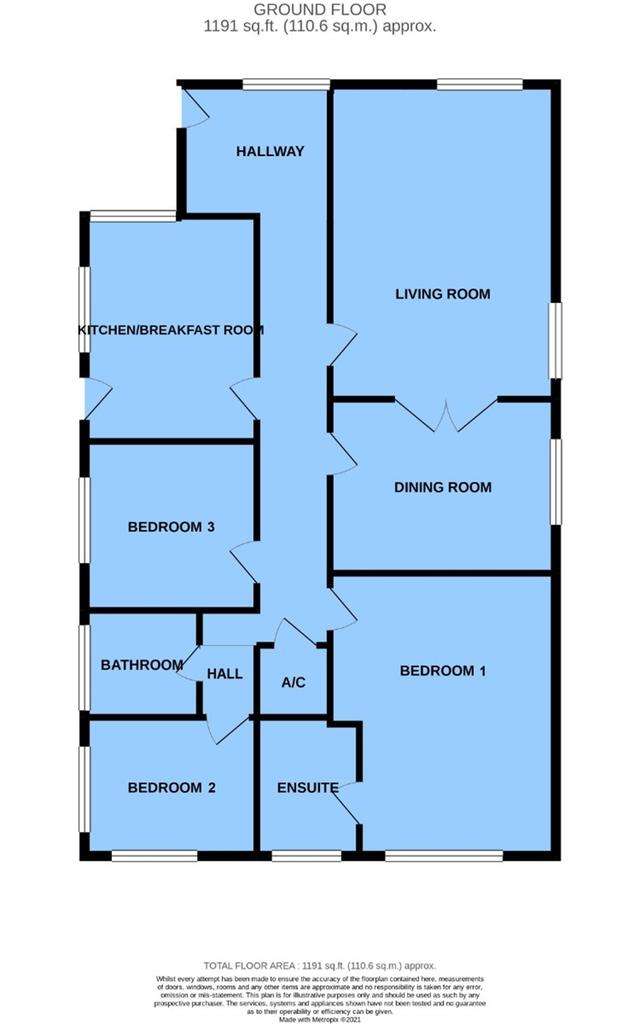
Property photos

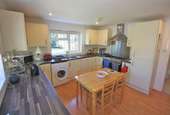
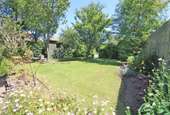
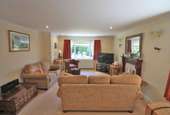
+10
Property description
Detached Bungalow2 Reception Rooms3 BedroomsGas Central HeatingDouble GlazingAttractive GardensParkingLarge Loft SpaceChain Free
Main Description
CHAIN FREE. Set in a tucked away and convenient location within easy reach of Battle and the mainline station this is a deceptively spacious three bedroom detached bungalow that was constructed in recent years and is presented to an excellent standard enjoying an enclosed garden and ample parking.ENTRANCE HALL
32' (9.75m) with recessed lighting, three single radiators, loft access and a storage cupboard housing the pressure tank.KITCHEN
12' 10" x 12' 1" (3.91m x 3.68m) a double aspect room with door to side, recessed lighting, laminate floor and fitted with a comprehensive range of base and wall mounted kitchen cabinets incorporating cupboards and drawers, space for washing machine and large oven range. There is a built in fridge/freezer, dishwasher and a good areas of working surface incorporating a 1½ bowl stainless steel sink with mixer tap and drainer, underunit lighting and tiling and an extractor canopy over the cooker space.
The kitchen offers ample space for a breakfast table.LIVING ROOM
17' 10" x 13' 8" (5.44m x 4.17m) a double aspect room with recessed lighting, double radiator and marble fireplace with wooden mantle. Double multipane glazed doors lead through to:DINING ROOM
13' 8" x 9' 8" (4.17m x 2.95m) with window to side, recessed lighting and double radiator.MAIN BEDROOM
17' 3" x 13' 7" (5.26m x 4.14m) with window to rear, recessed lighting and door through to:EN SUITE BATHROOM
with window to rear, part tiled walls and fitted with a large shower cubicle, low level WC, vanity sink unit and heated towel rail.
BEDROOM 2
12' 1" x 9' 8" (3.68m x 2.95m) a double aspect room with double radiator.BEDROOM 3
12' 1" x 9' 8" (3.68m x 2.95m) with window to side and radiator.FAMILY BATHROOM
with window to side, fully tiled walls and fitted with a white panelled bath, low level WC, pedestal wash hand basin, corner glazed shower with chrome controls and heated towel rail above.OUTSIDE
To the very front of the property is an area of block paved parking. A low wall and steps lead up to a pathway that continues to the front of the property.
The gardens are predominantly to the front of the property being beech hedge and fence enclosed and particularly mature with areas of lawn interspersed with specimen trees and particularly well planted borders. The path winds up to the front door passing a SHED and leads to the front of the property where there is an area of paved patio.
The block paved pathway continues round to the rear and the other side of the property.
Main Description
CHAIN FREE. Set in a tucked away and convenient location within easy reach of Battle and the mainline station this is a deceptively spacious three bedroom detached bungalow that was constructed in recent years and is presented to an excellent standard enjoying an enclosed garden and ample parking.ENTRANCE HALL
32' (9.75m) with recessed lighting, three single radiators, loft access and a storage cupboard housing the pressure tank.KITCHEN
12' 10" x 12' 1" (3.91m x 3.68m) a double aspect room with door to side, recessed lighting, laminate floor and fitted with a comprehensive range of base and wall mounted kitchen cabinets incorporating cupboards and drawers, space for washing machine and large oven range. There is a built in fridge/freezer, dishwasher and a good areas of working surface incorporating a 1½ bowl stainless steel sink with mixer tap and drainer, underunit lighting and tiling and an extractor canopy over the cooker space.
The kitchen offers ample space for a breakfast table.LIVING ROOM
17' 10" x 13' 8" (5.44m x 4.17m) a double aspect room with recessed lighting, double radiator and marble fireplace with wooden mantle. Double multipane glazed doors lead through to:DINING ROOM
13' 8" x 9' 8" (4.17m x 2.95m) with window to side, recessed lighting and double radiator.MAIN BEDROOM
17' 3" x 13' 7" (5.26m x 4.14m) with window to rear, recessed lighting and door through to:EN SUITE BATHROOM
with window to rear, part tiled walls and fitted with a large shower cubicle, low level WC, vanity sink unit and heated towel rail.
BEDROOM 2
12' 1" x 9' 8" (3.68m x 2.95m) a double aspect room with double radiator.BEDROOM 3
12' 1" x 9' 8" (3.68m x 2.95m) with window to side and radiator.FAMILY BATHROOM
with window to side, fully tiled walls and fitted with a white panelled bath, low level WC, pedestal wash hand basin, corner glazed shower with chrome controls and heated towel rail above.OUTSIDE
To the very front of the property is an area of block paved parking. A low wall and steps lead up to a pathway that continues to the front of the property.
The gardens are predominantly to the front of the property being beech hedge and fence enclosed and particularly mature with areas of lawn interspersed with specimen trees and particularly well planted borders. The path winds up to the front door passing a SHED and leads to the front of the property where there is an area of paved patio.
The block paved pathway continues round to the rear and the other side of the property.
Council tax
First listed
Over a month agoMarley Lane, BATTLE, East Sussex
Placebuzz mortgage repayment calculator
Monthly repayment
The Est. Mortgage is for a 25 years repayment mortgage based on a 10% deposit and a 5.5% annual interest. It is only intended as a guide. Make sure you obtain accurate figures from your lender before committing to any mortgage. Your home may be repossessed if you do not keep up repayments on a mortgage.
Marley Lane, BATTLE, East Sussex - Streetview
DISCLAIMER: Property descriptions and related information displayed on this page are marketing materials provided by Campbell's Estate Agents - Battle. Placebuzz does not warrant or accept any responsibility for the accuracy or completeness of the property descriptions or related information provided here and they do not constitute property particulars. Please contact Campbell's Estate Agents - Battle for full details and further information.





