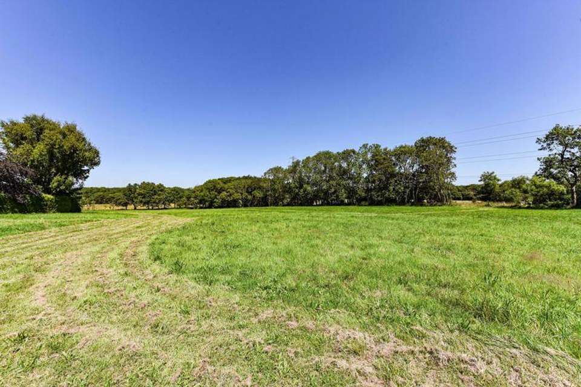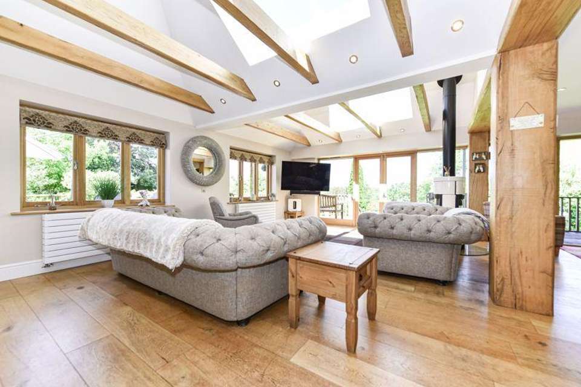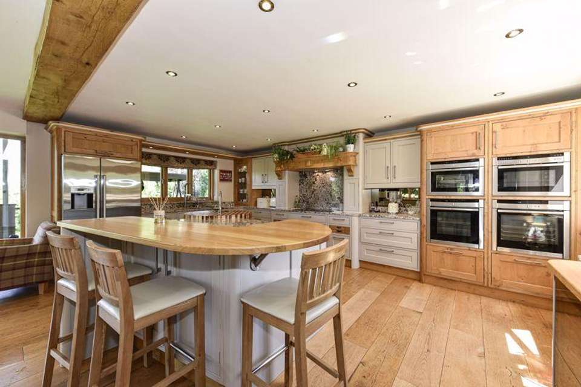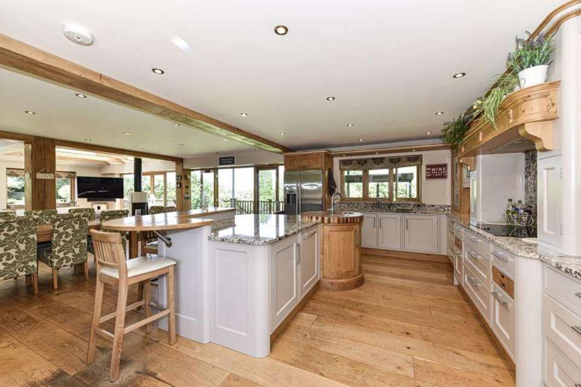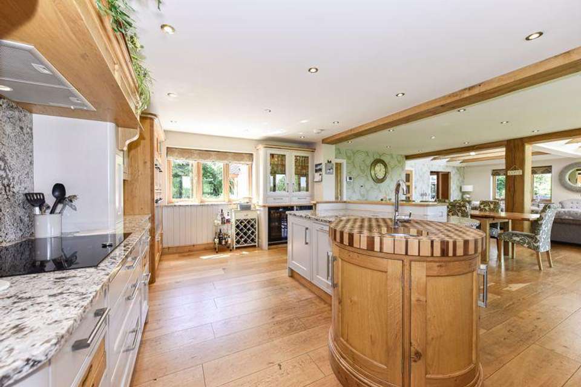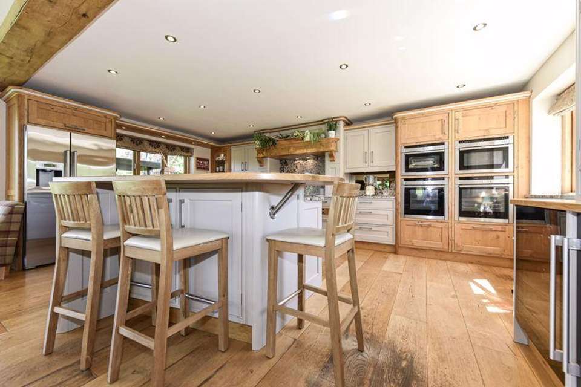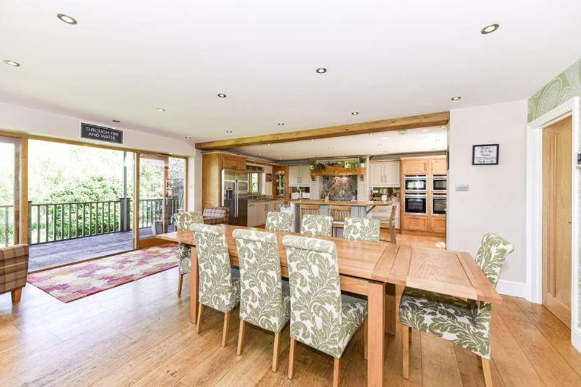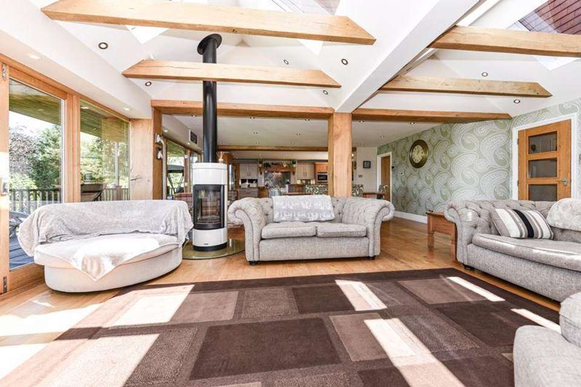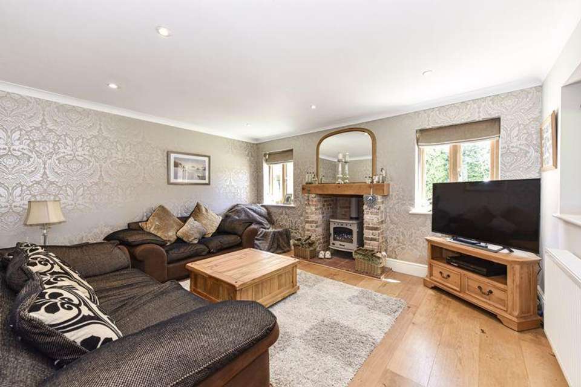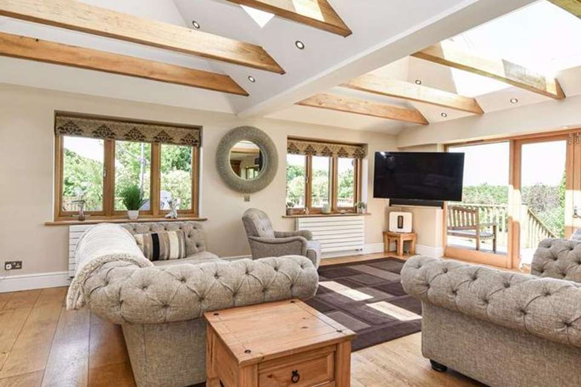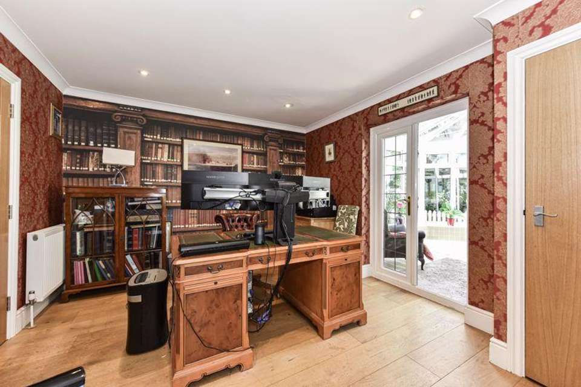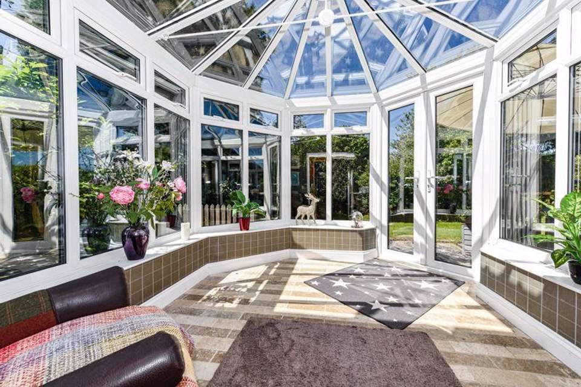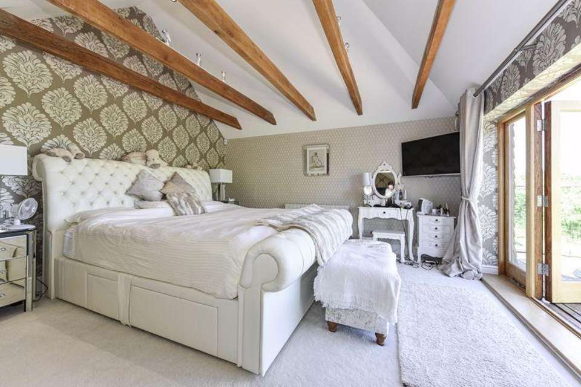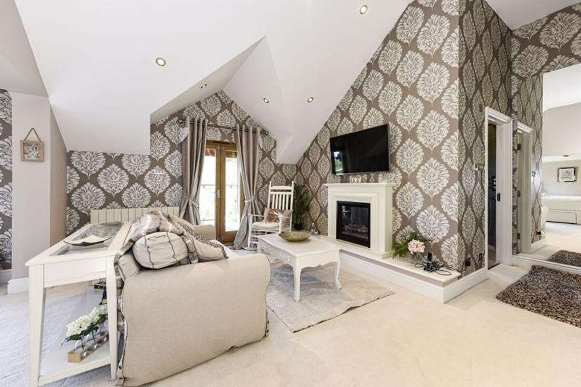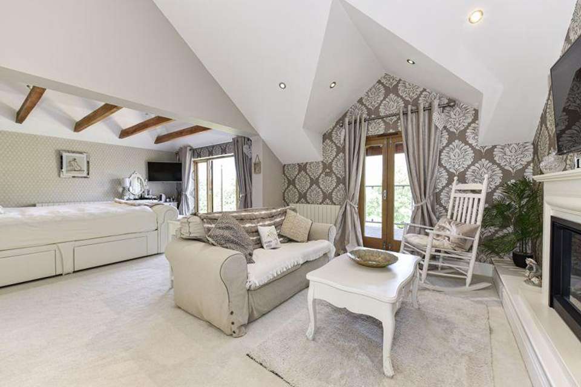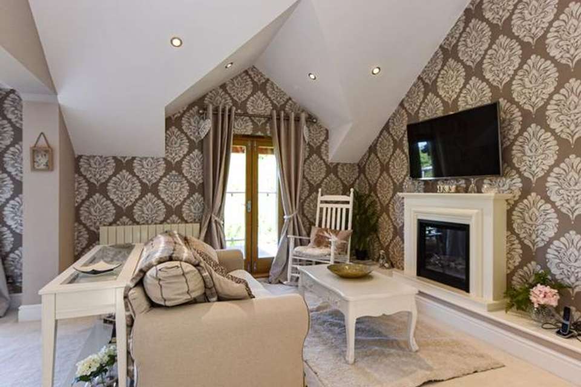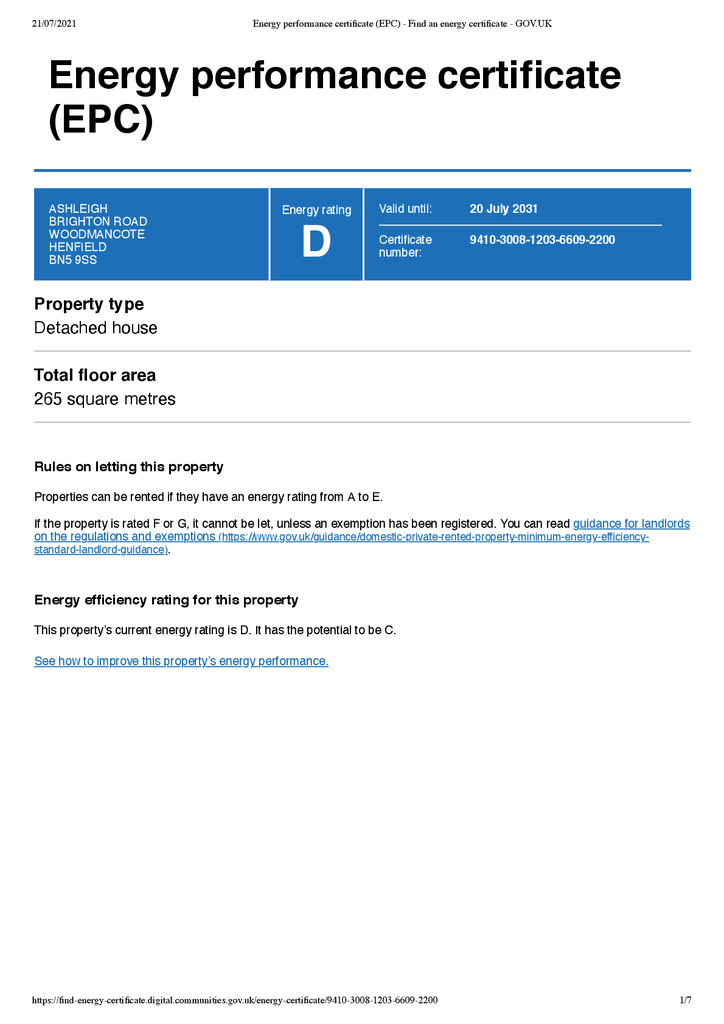5 bedroom detached house for sale
Brighton Road, Woodmancotedetached house
bedrooms
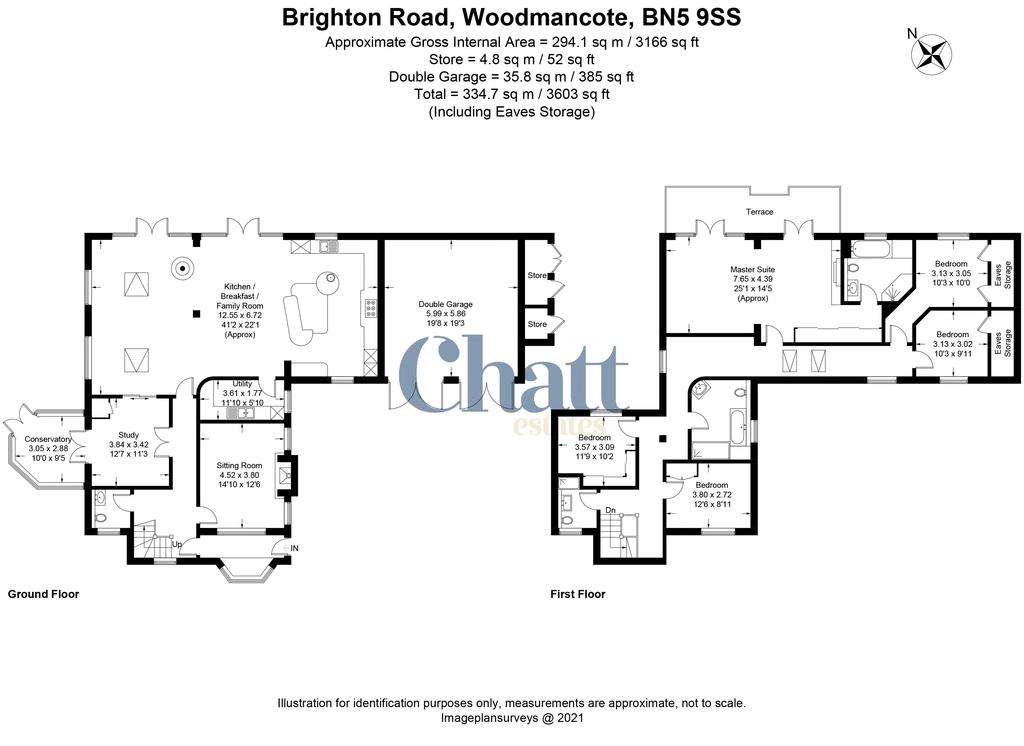
Property photos

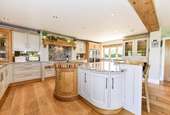
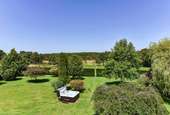
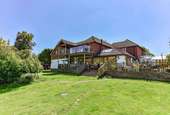
+16
Property description
A beautifully presented, extended and modernised family house with stunning rural views, boasting luxurious spacious accommodation with a wealth of extravagant features, set in mature gardens and grounds of approximately 5.5 acres
The property is situated in the quaint hamlet of Woodmancote which lies equidistant from the larger villages of Henfield and Hurstpierpoint. Both villages boast bustling High Streets and offer an eclectic range of local shops and amenities. The commuter village of Hassocks, with its mainline train station provides regular rail services to London. There are also a range of revered state and private schools locally.
‘Ashleigh’ has been the subject of a comprehensive extension and modernisation programme over the years creating luxurious family space, boasting fantastic views and opulent touches throughout. Of particular note and being the focal point of the ground floor is the beautiful open plan kitchen/family/dining room with a designer kitchen incorporating a wealth of oak, granite and floor to ceiling windows. Bespoke oak double doors open onto the solid oak terrace where there are unprecedented views over the extensive gardens, grounds and neighbouring farmland beyond. 5 bedrooms and 2 bathrooms reside on the first floor with the sizable master suite benefiting from a vaulted ceiling, dressing room, en-suite bathroom and fabulous views from the balcony. The beautifully maintained gardens and grounds amass to approximately 5.5 acres and surround the property on all sides. A sizable decked veranda adjoins the rear of the property with steps down to an expanse of landscaped lawn interspersed with mature trees and shrubs. Further grounds to the north and east are accessed via gates from the garden. Electric gates to the front of the property provide access to the sweeping driveway with parking for several cars and access to the integral garage.
KITCHEN
Fitted solid oak display cabinets and timber painted wall and base units
Granite worksurfaces with upstands.
Inset ‘Neff’ Induction hob with granite splash backs
Large modern inset stainless steel sink with instant boiling water tap
4 fitted eye level ovens, including: 2 fan assisted ovens, a steam oven and a microwave oven
2 fitted freezers
Fitted dishwasher
‘American’ style fridge freezer
Central island unit with oak breakfast bar, granite work surfaces and hardwood block preparation area with stainless steel sink
Free standing dresser unit with glass display cabinet and double wine cooler
Underfloor heating
Floor mounted ‘Nordica’ modern wood burner
Oak flooring
BATHROOMS
Family Bathroom
Panelled bath with wall mounted taps and Inset T.V
Large walk in shower, hand shower attachment, wall mounted seat and glazed screen
Modern wash hand basin with drawers under
Low level w.c. suite with concealed cistern
Tiled floor with underfloor heating
Family Shower Room
Fully tiled shower cubicle with wall mounted shower and glazed door
Low level w.c. suite with concealed cistern
Modern wall mounted wash hand basin with drawers under
Fully tiled walls and floor
En-Suite Bathroom
Tiled bath with wall mounted taps, hand shower attachment and inset T.V
Corner shower cubicle with wall mounted shower and glazed door
Low level w.c. suite with concealed cistern
Modern wash hand basin with drawers under
Tiled floor with underfloor heating
SPECIFICATION
Newly fitted Oil fired boiler (Dec 2020)
Pressurised water cylinder located in the attached outside store
Oak flooring throughout the first floor
Fitted designer kitchen
Solid oak veranda accessed from the kitchen/breakfast/family room
Solid oak balcony accessed from the master suite
3 zone underfloor heating in the kitchen/breakfast/family room
Newly fitted bath and shower room in (Oct 2020)
Master suite with dressing room and en-suite bathroom
‘Cat 5’ cabling throughout
Fitted concrete base and power for Jacuzzi in the rear garden
Integral double garage wired for wall mounted tv and satellite
Securely fenced garden and grounds of approximately 5.5 acres
EXTERNAL
The property is approached through electric double gates with a video entry system. A sweeping shingle driveway provides parking for several cars and access to the integral double garage. The garden surrounds the property on all sides and comprises lawned areas interspersed with mature shrub and plant beds, a selection of established trees and an ornamental pond with well tendered rockery area. A large paddock sits behind the property with a separate gated entrance.
The property is situated in the quaint hamlet of Woodmancote which lies equidistant from the larger villages of Henfield and Hurstpierpoint. Both villages boast bustling High Streets and offer an eclectic range of local shops and amenities. The commuter village of Hassocks, with its mainline train station provides regular rail services to London. There are also a range of revered state and private schools locally.
‘Ashleigh’ has been the subject of a comprehensive extension and modernisation programme over the years creating luxurious family space, boasting fantastic views and opulent touches throughout. Of particular note and being the focal point of the ground floor is the beautiful open plan kitchen/family/dining room with a designer kitchen incorporating a wealth of oak, granite and floor to ceiling windows. Bespoke oak double doors open onto the solid oak terrace where there are unprecedented views over the extensive gardens, grounds and neighbouring farmland beyond. 5 bedrooms and 2 bathrooms reside on the first floor with the sizable master suite benefiting from a vaulted ceiling, dressing room, en-suite bathroom and fabulous views from the balcony. The beautifully maintained gardens and grounds amass to approximately 5.5 acres and surround the property on all sides. A sizable decked veranda adjoins the rear of the property with steps down to an expanse of landscaped lawn interspersed with mature trees and shrubs. Further grounds to the north and east are accessed via gates from the garden. Electric gates to the front of the property provide access to the sweeping driveway with parking for several cars and access to the integral garage.
KITCHEN
Fitted solid oak display cabinets and timber painted wall and base units
Granite worksurfaces with upstands.
Inset ‘Neff’ Induction hob with granite splash backs
Large modern inset stainless steel sink with instant boiling water tap
4 fitted eye level ovens, including: 2 fan assisted ovens, a steam oven and a microwave oven
2 fitted freezers
Fitted dishwasher
‘American’ style fridge freezer
Central island unit with oak breakfast bar, granite work surfaces and hardwood block preparation area with stainless steel sink
Free standing dresser unit with glass display cabinet and double wine cooler
Underfloor heating
Floor mounted ‘Nordica’ modern wood burner
Oak flooring
BATHROOMS
Family Bathroom
Panelled bath with wall mounted taps and Inset T.V
Large walk in shower, hand shower attachment, wall mounted seat and glazed screen
Modern wash hand basin with drawers under
Low level w.c. suite with concealed cistern
Tiled floor with underfloor heating
Family Shower Room
Fully tiled shower cubicle with wall mounted shower and glazed door
Low level w.c. suite with concealed cistern
Modern wall mounted wash hand basin with drawers under
Fully tiled walls and floor
En-Suite Bathroom
Tiled bath with wall mounted taps, hand shower attachment and inset T.V
Corner shower cubicle with wall mounted shower and glazed door
Low level w.c. suite with concealed cistern
Modern wash hand basin with drawers under
Tiled floor with underfloor heating
SPECIFICATION
Newly fitted Oil fired boiler (Dec 2020)
Pressurised water cylinder located in the attached outside store
Oak flooring throughout the first floor
Fitted designer kitchen
Solid oak veranda accessed from the kitchen/breakfast/family room
Solid oak balcony accessed from the master suite
3 zone underfloor heating in the kitchen/breakfast/family room
Newly fitted bath and shower room in (Oct 2020)
Master suite with dressing room and en-suite bathroom
‘Cat 5’ cabling throughout
Fitted concrete base and power for Jacuzzi in the rear garden
Integral double garage wired for wall mounted tv and satellite
Securely fenced garden and grounds of approximately 5.5 acres
EXTERNAL
The property is approached through electric double gates with a video entry system. A sweeping shingle driveway provides parking for several cars and access to the integral double garage. The garden surrounds the property on all sides and comprises lawned areas interspersed with mature shrub and plant beds, a selection of established trees and an ornamental pond with well tendered rockery area. A large paddock sits behind the property with a separate gated entrance.
Council tax
First listed
Over a month agoEnergy Performance Certificate
Brighton Road, Woodmancote
Placebuzz mortgage repayment calculator
Monthly repayment
The Est. Mortgage is for a 25 years repayment mortgage based on a 10% deposit and a 5.5% annual interest. It is only intended as a guide. Make sure you obtain accurate figures from your lender before committing to any mortgage. Your home may be repossessed if you do not keep up repayments on a mortgage.
Brighton Road, Woodmancote - Streetview
DISCLAIMER: Property descriptions and related information displayed on this page are marketing materials provided by Chatt Estates - Hurstpierpoint. Placebuzz does not warrant or accept any responsibility for the accuracy or completeness of the property descriptions or related information provided here and they do not constitute property particulars. Please contact Chatt Estates - Hurstpierpoint for full details and further information.





