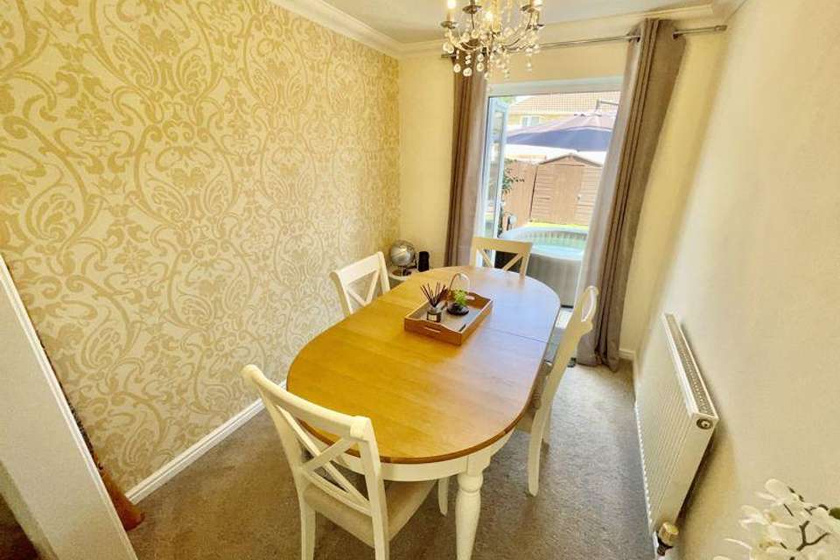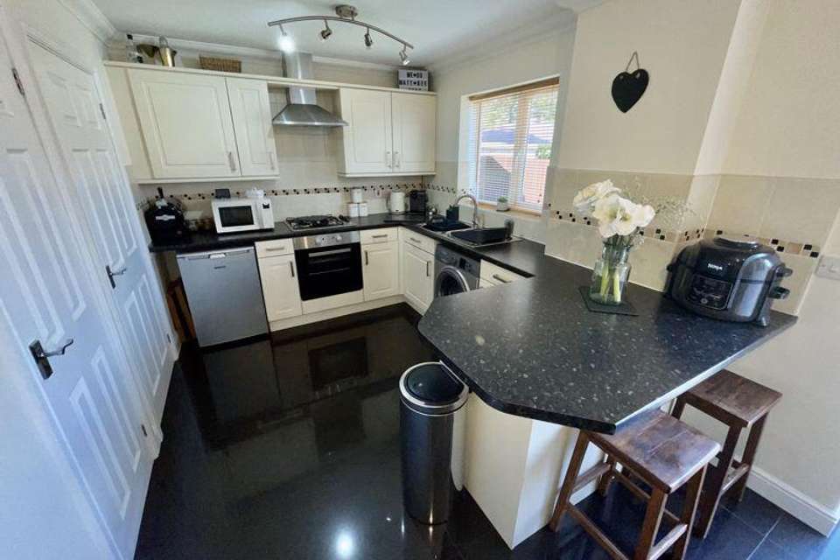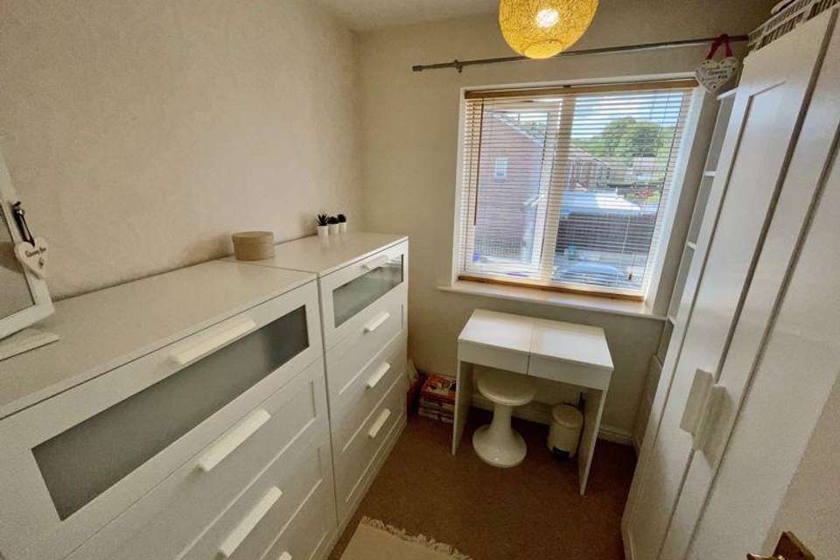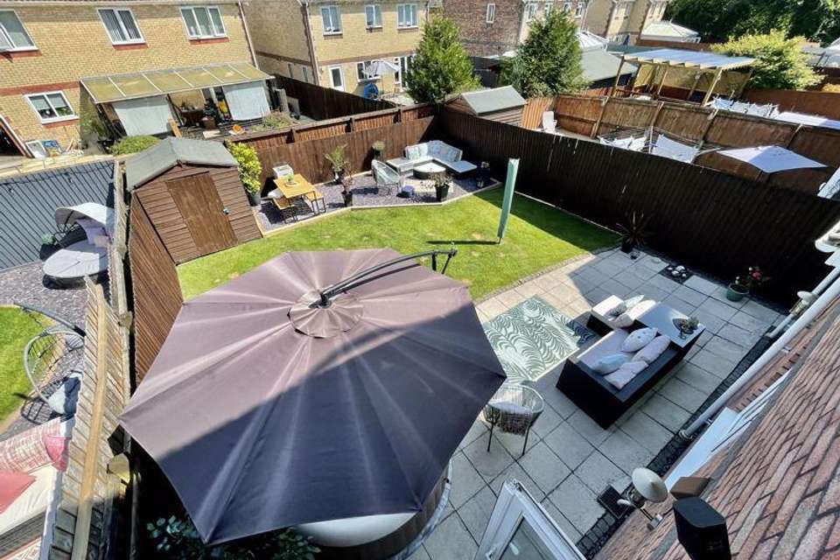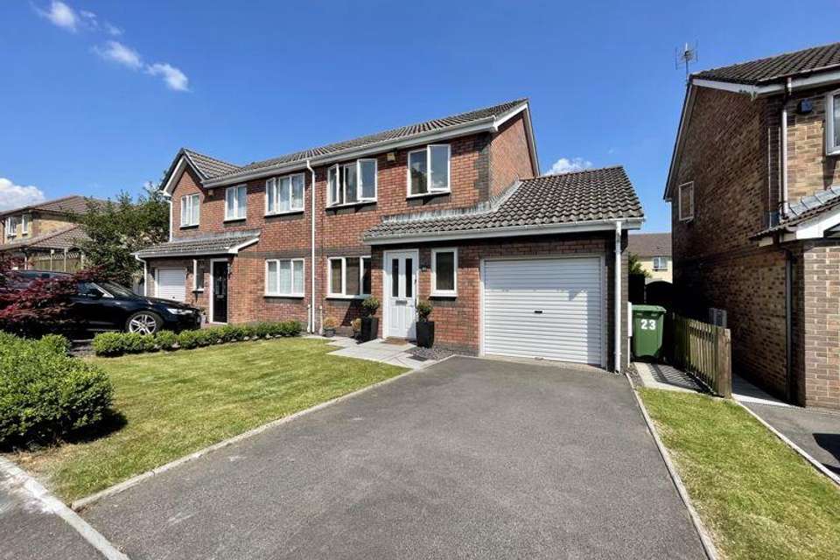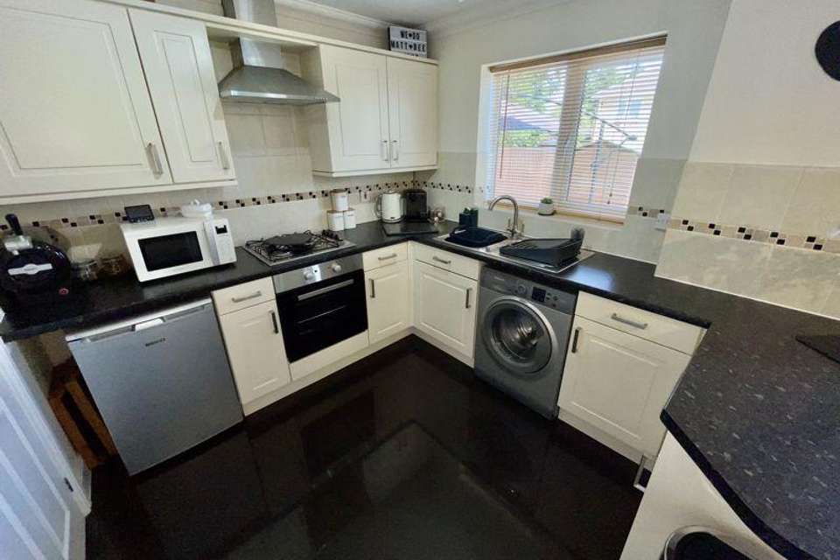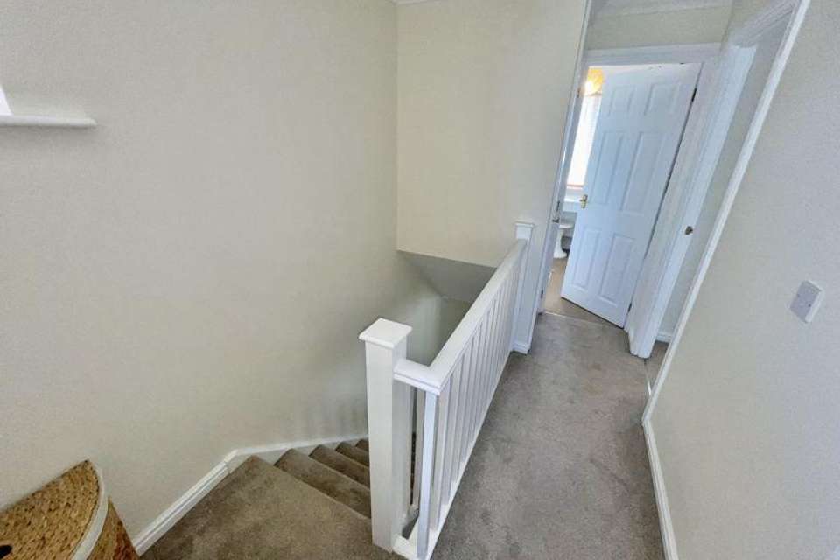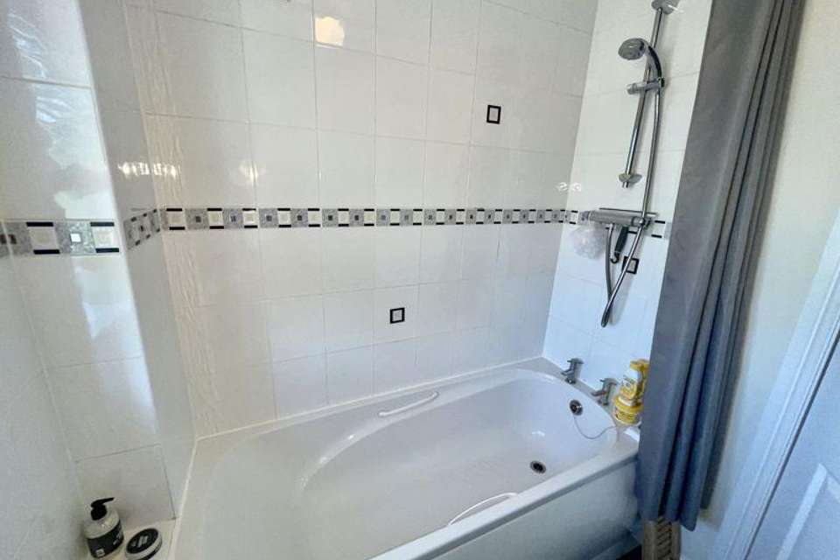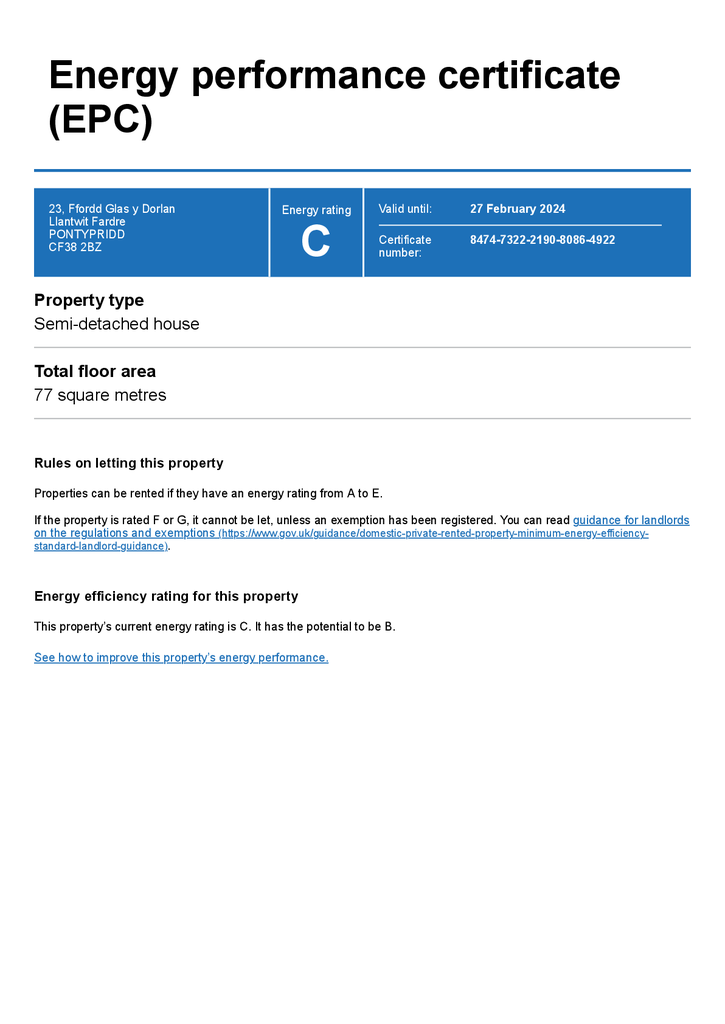3 bedroom semi-detached house for sale
Ffordd Glas Y Dorlan, Rowan Gardens, LLantwit Fardre, CF38 2BZsemi-detached house
bedrooms
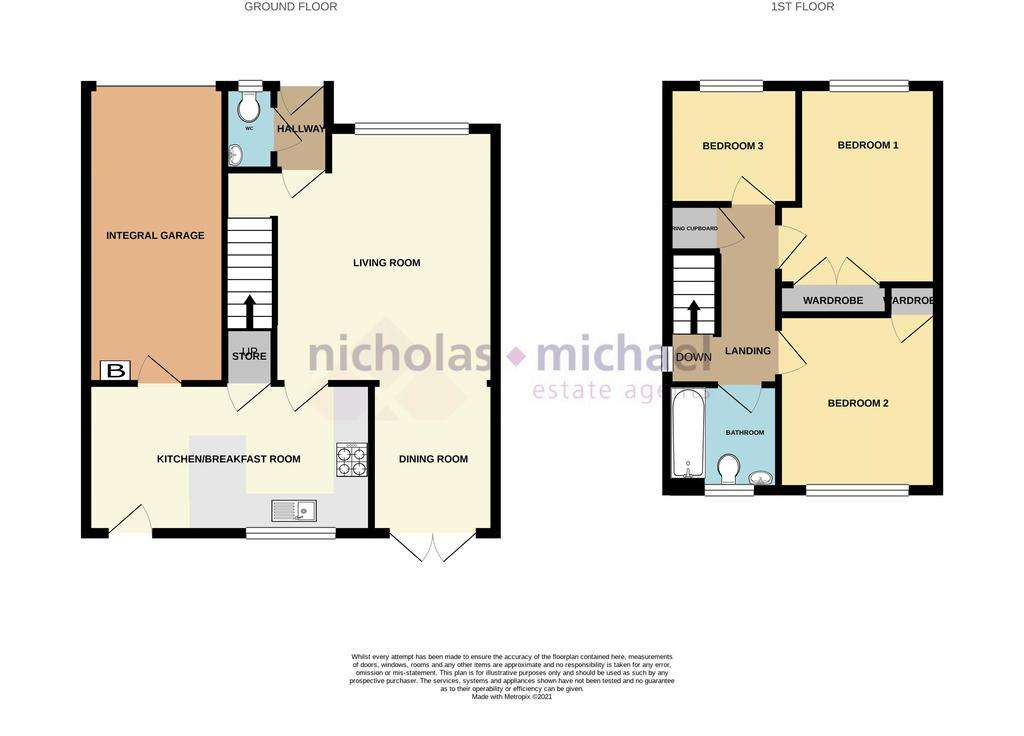
Property photos

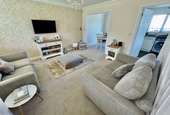


+16
Property description
Nicholas Michael are delighted to offer For Sale this exceptionally well presented 3 bedroom semi-detached family house. Two receptions. Kitchen - Breakfast room. generous landscaped plot, situated on this modern popular development. Easy access to Church Village By Pass (A473), M4 junction 34 and the shopping facilities at Talbot Green.
Accommodation Comprises :-
Entrance Hall :-
Part glazed double glazed entrance door, black ceramic tile flooring, radiator, smooth finish to walls and ceiling, coved ceiling, radiator, white panelled doors giving access to lounge and W.C.
W.C :-
White suite comprising low-level WC, Wall mounted wash hand basin, radiator, black ceramic tiled flooring to match hall, smooth finish to walls and ceiling, coved ceiling, UPVC double glazed window to front with Venetian blind.
Lounge :- - 15' 5'' (max) x 14' 4'' (4.70m x 4.37m)
UPVC double glazed window to front with Venetian blind, radiator, smooth finish to 3 walls and 1 papered, carpeted stairs to 1st floor, coved ceiling, fitted carpet, open square archway leading to dining room, white panelled door to kitchen, central heating thermostat.
Dining Room :- - 8' 6'' x 7' 1'' (2.59m x 2.16m)
UPVC double glazed double opening French doors leading out onto rear garden, smooth finish to walls and one papered, coved ceiling, smooth finish to ceiling, fitted carpet, radiator.
Kitchen / Breakfast Room :- - 16' 2'' x 8' 6'' (4.92m x 2.59m)
Fitted with a range of cream fronted wall and floor units with black marble effect worksurfaces, peninsula breakfast bar unit, inset single drainer stainless steel sink unit positioned beneath UPVC double glazed window to rear with Venetian blinds, built under oven and gas hob with stainless steel canopy hood, space for under counter fridge, tiled splash areas, black high-gloss tiled flooring, storage cupboard under stairs, two spotlight bars, radiator, white panel service door to garage, smooth finish to walls and ceiling, coved ceiling, half glazed door to rear garden.
First Floor :-
Landing :-
UPVC double glazed window to side with Venetian blinds, smooth finish to walls and ceiling, coved ceiling, loft access, fitted carpet, white panel doors giving access to all bedroom and bathroom accommodation, airing cupboard with radiator.
Bedroom One :- - 9' 0'' x 11' 0'' (2.74m x 3.35m)
UPVC double glazed window to front with Venetian blind, radiator, fitted carpet, smooth finish to 3 walls and one papered, smooth finish to ceiling with a range of sunken spotlights, double fitted wardrobe.
Bedroom Two :- - 9' 0'' x 10' 0'' (2.74m x 3.05m)
UPVC double glazed window to rear with Venetian blind, radiator, fitted carpet, fitted single wardrobe, smooth finish to walls and ceiling.
Bedroom Three :- - 7' 0'' x 7' 4'' (2.13m x 2.23m)
UPVC double glazed window to front with Venetian blind, radiator, fitted carpet, smooth finish to 3 walls one papered, smooth finish to ceiling.
Family Bathroom :-
UPVC double glazed window to rear, Chrome heated towel rail, tile effect laminate style flooring, half ceramic tiled walls fully ceramic tiled in shower area, white suite comprising low-level WC, pedestal wash hand basin, panelled bath with domestic hot water bar style shower over, Smooth finish to walls and ceiling, coved ceiling.
Front :-
Front :-
Driveway leading to garage and pathway to entrance door, lawn with dwarf hedging, side pedestrian access to rear garden.
Rear :-
Full width paved patio area leading to generous lawn, further sitting area at the bottom of the garden laid with slate chipping, Garden shed, Outside PowerPoint, outside tap, outside lighting, enclosed on all side, side pedestrian access.
Garage :-
Single attached with roller shutter entrance door, power and light, wall mounted gas combination central heating boiler, service door to Kitchen / Breakfast room.
Tenure :-
Freehold.
Accommodation Comprises :-
Entrance Hall :-
Part glazed double glazed entrance door, black ceramic tile flooring, radiator, smooth finish to walls and ceiling, coved ceiling, radiator, white panelled doors giving access to lounge and W.C.
W.C :-
White suite comprising low-level WC, Wall mounted wash hand basin, radiator, black ceramic tiled flooring to match hall, smooth finish to walls and ceiling, coved ceiling, UPVC double glazed window to front with Venetian blind.
Lounge :- - 15' 5'' (max) x 14' 4'' (4.70m x 4.37m)
UPVC double glazed window to front with Venetian blind, radiator, smooth finish to 3 walls and 1 papered, carpeted stairs to 1st floor, coved ceiling, fitted carpet, open square archway leading to dining room, white panelled door to kitchen, central heating thermostat.
Dining Room :- - 8' 6'' x 7' 1'' (2.59m x 2.16m)
UPVC double glazed double opening French doors leading out onto rear garden, smooth finish to walls and one papered, coved ceiling, smooth finish to ceiling, fitted carpet, radiator.
Kitchen / Breakfast Room :- - 16' 2'' x 8' 6'' (4.92m x 2.59m)
Fitted with a range of cream fronted wall and floor units with black marble effect worksurfaces, peninsula breakfast bar unit, inset single drainer stainless steel sink unit positioned beneath UPVC double glazed window to rear with Venetian blinds, built under oven and gas hob with stainless steel canopy hood, space for under counter fridge, tiled splash areas, black high-gloss tiled flooring, storage cupboard under stairs, two spotlight bars, radiator, white panel service door to garage, smooth finish to walls and ceiling, coved ceiling, half glazed door to rear garden.
First Floor :-
Landing :-
UPVC double glazed window to side with Venetian blinds, smooth finish to walls and ceiling, coved ceiling, loft access, fitted carpet, white panel doors giving access to all bedroom and bathroom accommodation, airing cupboard with radiator.
Bedroom One :- - 9' 0'' x 11' 0'' (2.74m x 3.35m)
UPVC double glazed window to front with Venetian blind, radiator, fitted carpet, smooth finish to 3 walls and one papered, smooth finish to ceiling with a range of sunken spotlights, double fitted wardrobe.
Bedroom Two :- - 9' 0'' x 10' 0'' (2.74m x 3.05m)
UPVC double glazed window to rear with Venetian blind, radiator, fitted carpet, fitted single wardrobe, smooth finish to walls and ceiling.
Bedroom Three :- - 7' 0'' x 7' 4'' (2.13m x 2.23m)
UPVC double glazed window to front with Venetian blind, radiator, fitted carpet, smooth finish to 3 walls one papered, smooth finish to ceiling.
Family Bathroom :-
UPVC double glazed window to rear, Chrome heated towel rail, tile effect laminate style flooring, half ceramic tiled walls fully ceramic tiled in shower area, white suite comprising low-level WC, pedestal wash hand basin, panelled bath with domestic hot water bar style shower over, Smooth finish to walls and ceiling, coved ceiling.
Front :-
Front :-
Driveway leading to garage and pathway to entrance door, lawn with dwarf hedging, side pedestrian access to rear garden.
Rear :-
Full width paved patio area leading to generous lawn, further sitting area at the bottom of the garden laid with slate chipping, Garden shed, Outside PowerPoint, outside tap, outside lighting, enclosed on all side, side pedestrian access.
Garage :-
Single attached with roller shutter entrance door, power and light, wall mounted gas combination central heating boiler, service door to Kitchen / Breakfast room.
Tenure :-
Freehold.
Council tax
First listed
Over a month agoEnergy Performance Certificate
Ffordd Glas Y Dorlan, Rowan Gardens, LLantwit Fardre, CF38 2BZ
Placebuzz mortgage repayment calculator
Monthly repayment
The Est. Mortgage is for a 25 years repayment mortgage based on a 10% deposit and a 5.5% annual interest. It is only intended as a guide. Make sure you obtain accurate figures from your lender before committing to any mortgage. Your home may be repossessed if you do not keep up repayments on a mortgage.
Ffordd Glas Y Dorlan, Rowan Gardens, LLantwit Fardre, CF38 2BZ - Streetview
DISCLAIMER: Property descriptions and related information displayed on this page are marketing materials provided by Nicholas Michael Estate Agents - Rhondda Cynon Taff. Placebuzz does not warrant or accept any responsibility for the accuracy or completeness of the property descriptions or related information provided here and they do not constitute property particulars. Please contact Nicholas Michael Estate Agents - Rhondda Cynon Taff for full details and further information.



