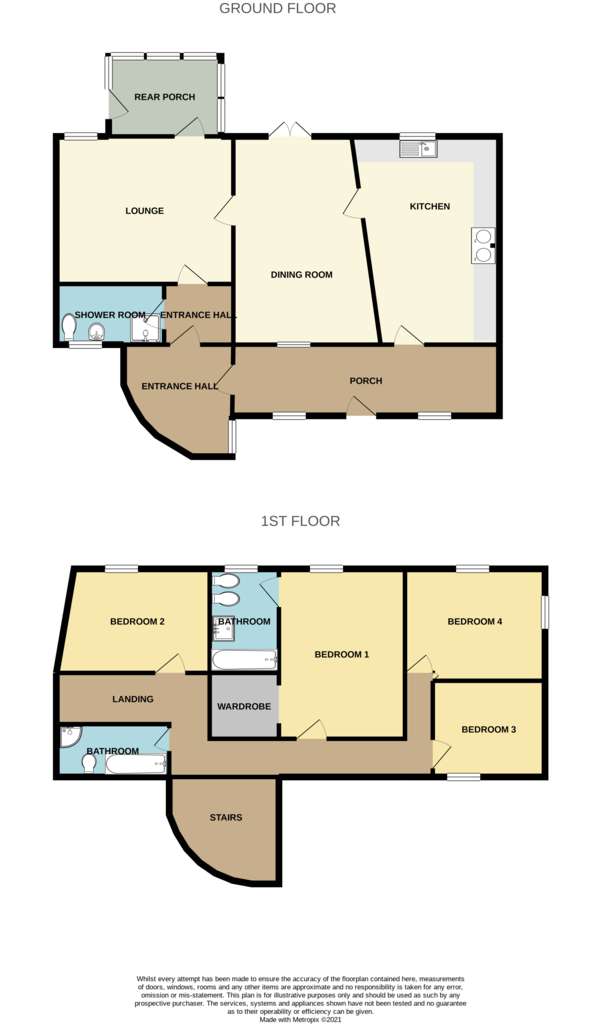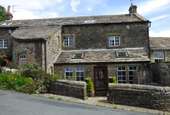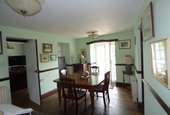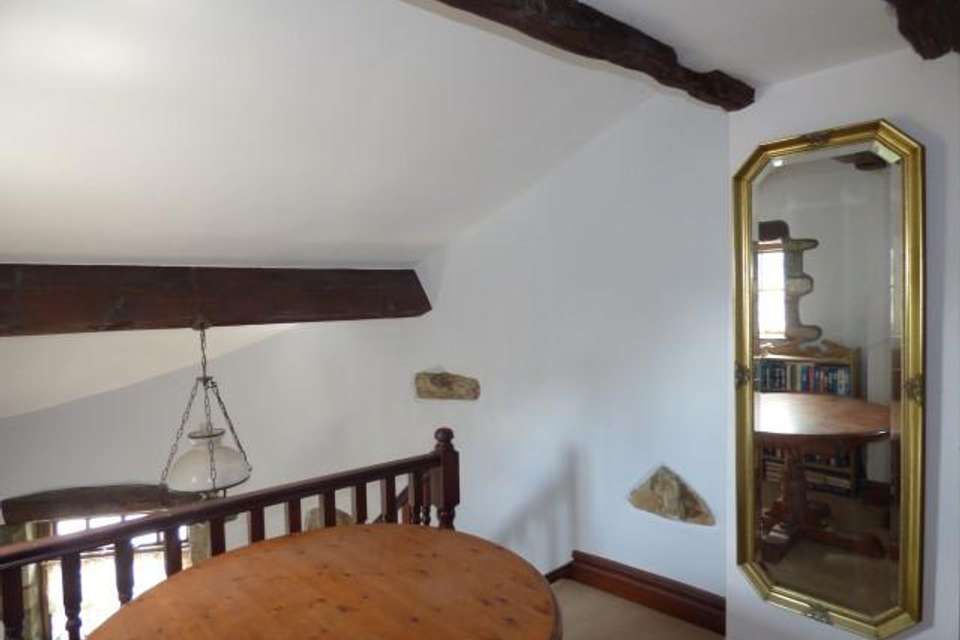4 bedroom property for sale
Stainforth, Settle BD24property
bedrooms

Property photos




+12
Property description
4 bedroomed former coach house/stable, converted to a high specification some years ago with further extensions.Imaginative design with many interesting features evident and much character maintained. Spacious family accommodation laid over two floors.
Porch area to the front, feature curved staircase in the entrance hall, large lounge, dining room, shower room, and farmhouse style kitchen, rear porch to the ground floor.First floor; landing area, mater bedroom suite with en-suite and dressing room, 3 further bedrooms and house bathroom.Outside, splendid mature large, enclosed gardens with patios etc.
Located on the edge of this popular dales' village with spectacular rear views over the terraced walled gardens.
Fantastic family home in a sought-after location, which needs to be viewed to be fully appreciated.
Stainforth is a pretty village standing within scenic countryside approximately 3 miles from the market town of Settle.The village has a church, village hall, public house, and garage.
ACCOMMODATION COMPRISES:
Ground FloorEntrance Porch, Entrance Hallway, Kitchen, Dining Room, Lounge, Shower Room, Rear Conservatory.
First FloorLanding, Master Bedroom With En Suite Bathroom and Dressing Room, 3 Further Bedrooms, House Bathroom.
OutsidePleasant Fore garden, Superb, Secluded, Mature Rear Gardens
ACCOMMODATION:
GROUND FLOOR:
Entrance Porch:6'4" x 21'0" (1.93 x 6.40)Glazed external entrance door, Yorkshire stone flagged flooring, glazed screen, solid door to entrance hall, access to the kitchen, 2 Velux rood lights, curved staircase to first floor. Kitchen: 12'8" x 17'4" (3.86 x 5.28) Good sized room with extensive range of kitchen base units with traditional solid oak doors, farmhouse style with complementary work surfaces, wall units, 1 ½ bowl sink with mixer taps, dual fuel "Leisure" stove within recess with tiled back and wood mantle, double glazed window, built in dishwasher, space for table, 2 ceiling light fittings, steps up to the dining room, radiator.
Dining Room:10'0 x 18'6" (3.04 x 5.63)Large room with doors out to the rear patio area, solid oak flooring, screen windows, 2 radiators.
Lounge:13'0" x 16'0" (3.96 x 4.87)Glazed door to rear conservatory, multi fuel stove on hearth, access to the entrance hall, radiator.
Rear Conservatory/Porch: 8'10" x 7'1" (2.69 x 2.15)Double glazed panels off plinth wall, glazed external entrance door, tiled floor, Belfast sink, access to the rear garden.
Shower Room:5'0" x 10'0" (1.52 x 3.04)Off the entrance hall, large shower cubicle with shower off the system, vanity wash hand basin, WC, tiled walls, boarded floor, radiator.
FIRST FLOOR:
Landing:8'6" x 8'2" (2.59 x 2.48) to balcony plus 3'0" x 12'0" (0.91 x 3.65)Spacious galleried landing with part open ceiling and exposed beams. Passage with light well. Access to 4 bedrooms and house bathroom.
Master Bedroom:15'2" x 10'0" (4.62 x 3.04) Double bedroom, double glazed window, radiator, views.
En Suite Bathroom: 9'7" x 7'0" (2.92 x 2.13)4-piece bathroom suite comprising cast iron bath, pedestal wash hand basin, WC, bidet, radiator, boarded walls to dado.
Dressing Room:7'0" x 5'6" (2.13 x 1.67)Shelved, radiator.
Bedroom 2: to the rear10'2" x 11'4" (3.09 x 3.45)Double bedroom, double glazed window, built in wardrobe, radiator.
Bedroom 3: front8'5" x 9'10" (2.56 x 2.99)Double bedroom, radiator, double glazed windows.
Bedroom 4:11'3" x 8'5" (3.42 x 2.56) plus lobbyDouble bedroom, double glazed windows, round gable window, loft access.
Shower Room: 5'0" x 6'0" (1.52 x 1.82)Off the main landing, comprising shower cubicle with shower off the system, WC, vanity wash hand basin.
OUTSIDE:
Front:Paved walled fore garden, coal bunker, gas tank store.
Rear:Large secluded rear gardens with large lawn, mature trees, and shrubs. Raised patio area with curved steps down to the main garden, green house, vegetable patch.
Directions:Leave Settle on the B6479 to Stainforth, take the first right turn into the village, proceed over the bridge, Townhead Cottage is approximately 100 yards on the right. A for sale board is erected.
Tenure: Freehold with vacant possession on completion
Services:Main's water, drainage, electric calor gas fired central heating.
Viewing:Due to current Covid 19 restrictions, viewings are to be conducted under strict rules, please consult with us prior to the appointment to be advised.
Purchase Procedure:If you would like to make an offer on this property, then please make an appointment with Neil Wright Associates so that a formal offer can be submitted to the Vendors.
Marketing:Should you be interested in this property but have a house to sell, then we would be pleased to come and give you a free market valuation.
N.B. YOUR HOME MAY BE AT RISK IF YOU DO NOT KEEP UP PAYMENTS ON YOUR MORTGAGE OR ANY OTHER LOAN SECURED AGAINST IT.
N.B. No electrical/gas appliances have been checked to ensure that they are in working order. The would-be purchasers are to satisfy themselves.
Local Authority: Craven District Council1 Belle Vue SquareBroughton RoadSKIPTONNorth YorkshireBD23 1FJ
Council Tax Band
The property as a whole is banded as F, but this is likely to change downwards due to the vendor splitting part of the property off to create an additional dwelling which they are to retain.
Porch area to the front, feature curved staircase in the entrance hall, large lounge, dining room, shower room, and farmhouse style kitchen, rear porch to the ground floor.First floor; landing area, mater bedroom suite with en-suite and dressing room, 3 further bedrooms and house bathroom.Outside, splendid mature large, enclosed gardens with patios etc.
Located on the edge of this popular dales' village with spectacular rear views over the terraced walled gardens.
Fantastic family home in a sought-after location, which needs to be viewed to be fully appreciated.
Stainforth is a pretty village standing within scenic countryside approximately 3 miles from the market town of Settle.The village has a church, village hall, public house, and garage.
ACCOMMODATION COMPRISES:
Ground FloorEntrance Porch, Entrance Hallway, Kitchen, Dining Room, Lounge, Shower Room, Rear Conservatory.
First FloorLanding, Master Bedroom With En Suite Bathroom and Dressing Room, 3 Further Bedrooms, House Bathroom.
OutsidePleasant Fore garden, Superb, Secluded, Mature Rear Gardens
ACCOMMODATION:
GROUND FLOOR:
Entrance Porch:6'4" x 21'0" (1.93 x 6.40)Glazed external entrance door, Yorkshire stone flagged flooring, glazed screen, solid door to entrance hall, access to the kitchen, 2 Velux rood lights, curved staircase to first floor. Kitchen: 12'8" x 17'4" (3.86 x 5.28) Good sized room with extensive range of kitchen base units with traditional solid oak doors, farmhouse style with complementary work surfaces, wall units, 1 ½ bowl sink with mixer taps, dual fuel "Leisure" stove within recess with tiled back and wood mantle, double glazed window, built in dishwasher, space for table, 2 ceiling light fittings, steps up to the dining room, radiator.
Dining Room:10'0 x 18'6" (3.04 x 5.63)Large room with doors out to the rear patio area, solid oak flooring, screen windows, 2 radiators.
Lounge:13'0" x 16'0" (3.96 x 4.87)Glazed door to rear conservatory, multi fuel stove on hearth, access to the entrance hall, radiator.
Rear Conservatory/Porch: 8'10" x 7'1" (2.69 x 2.15)Double glazed panels off plinth wall, glazed external entrance door, tiled floor, Belfast sink, access to the rear garden.
Shower Room:5'0" x 10'0" (1.52 x 3.04)Off the entrance hall, large shower cubicle with shower off the system, vanity wash hand basin, WC, tiled walls, boarded floor, radiator.
FIRST FLOOR:
Landing:8'6" x 8'2" (2.59 x 2.48) to balcony plus 3'0" x 12'0" (0.91 x 3.65)Spacious galleried landing with part open ceiling and exposed beams. Passage with light well. Access to 4 bedrooms and house bathroom.
Master Bedroom:15'2" x 10'0" (4.62 x 3.04) Double bedroom, double glazed window, radiator, views.
En Suite Bathroom: 9'7" x 7'0" (2.92 x 2.13)4-piece bathroom suite comprising cast iron bath, pedestal wash hand basin, WC, bidet, radiator, boarded walls to dado.
Dressing Room:7'0" x 5'6" (2.13 x 1.67)Shelved, radiator.
Bedroom 2: to the rear10'2" x 11'4" (3.09 x 3.45)Double bedroom, double glazed window, built in wardrobe, radiator.
Bedroom 3: front8'5" x 9'10" (2.56 x 2.99)Double bedroom, radiator, double glazed windows.
Bedroom 4:11'3" x 8'5" (3.42 x 2.56) plus lobbyDouble bedroom, double glazed windows, round gable window, loft access.
Shower Room: 5'0" x 6'0" (1.52 x 1.82)Off the main landing, comprising shower cubicle with shower off the system, WC, vanity wash hand basin.
OUTSIDE:
Front:Paved walled fore garden, coal bunker, gas tank store.
Rear:Large secluded rear gardens with large lawn, mature trees, and shrubs. Raised patio area with curved steps down to the main garden, green house, vegetable patch.
Directions:Leave Settle on the B6479 to Stainforth, take the first right turn into the village, proceed over the bridge, Townhead Cottage is approximately 100 yards on the right. A for sale board is erected.
Tenure: Freehold with vacant possession on completion
Services:Main's water, drainage, electric calor gas fired central heating.
Viewing:Due to current Covid 19 restrictions, viewings are to be conducted under strict rules, please consult with us prior to the appointment to be advised.
Purchase Procedure:If you would like to make an offer on this property, then please make an appointment with Neil Wright Associates so that a formal offer can be submitted to the Vendors.
Marketing:Should you be interested in this property but have a house to sell, then we would be pleased to come and give you a free market valuation.
N.B. YOUR HOME MAY BE AT RISK IF YOU DO NOT KEEP UP PAYMENTS ON YOUR MORTGAGE OR ANY OTHER LOAN SECURED AGAINST IT.
N.B. No electrical/gas appliances have been checked to ensure that they are in working order. The would-be purchasers are to satisfy themselves.
Local Authority: Craven District Council1 Belle Vue SquareBroughton RoadSKIPTONNorth YorkshireBD23 1FJ
Council Tax Band
The property as a whole is banded as F, but this is likely to change downwards due to the vendor splitting part of the property off to create an additional dwelling which they are to retain.
Council tax
First listed
Over a month agoEnergy Performance Certificate
Stainforth, Settle BD24
Placebuzz mortgage repayment calculator
Monthly repayment
The Est. Mortgage is for a 25 years repayment mortgage based on a 10% deposit and a 5.5% annual interest. It is only intended as a guide. Make sure you obtain accurate figures from your lender before committing to any mortgage. Your home may be repossessed if you do not keep up repayments on a mortgage.
Stainforth, Settle BD24 - Streetview
DISCLAIMER: Property descriptions and related information displayed on this page are marketing materials provided by Neil Wright Estate Agents - Settle. Placebuzz does not warrant or accept any responsibility for the accuracy or completeness of the property descriptions or related information provided here and they do not constitute property particulars. Please contact Neil Wright Estate Agents - Settle for full details and further information.

















