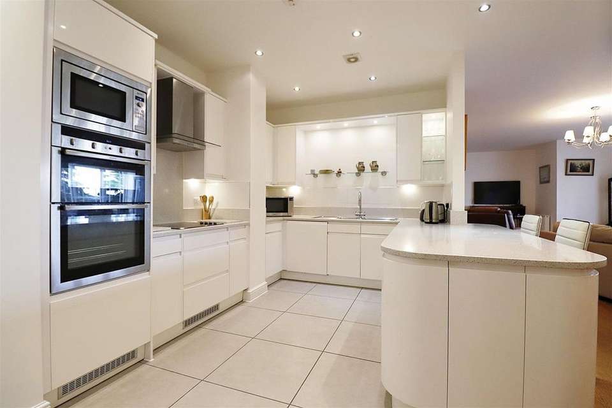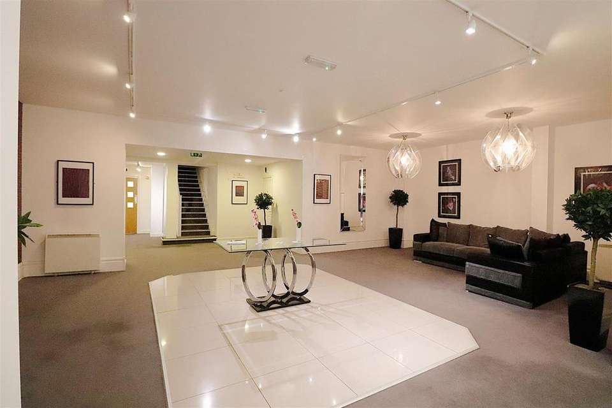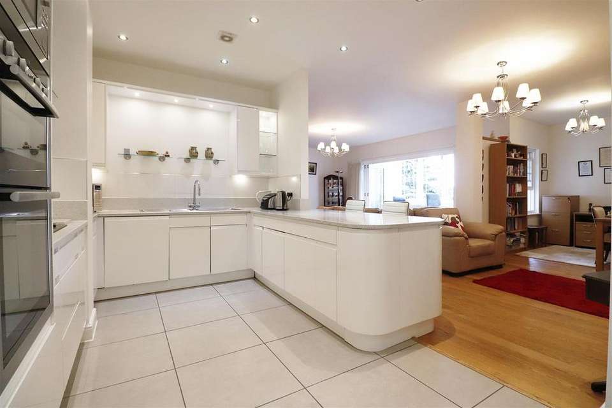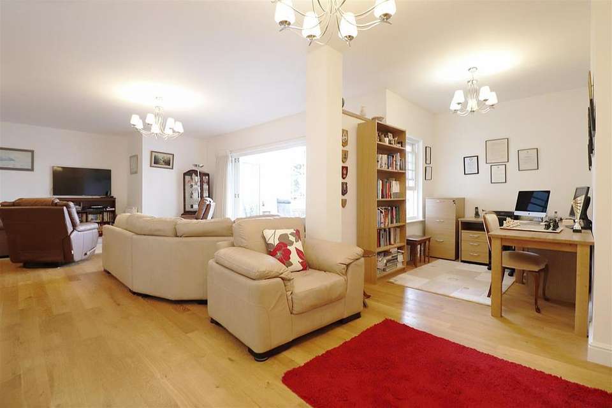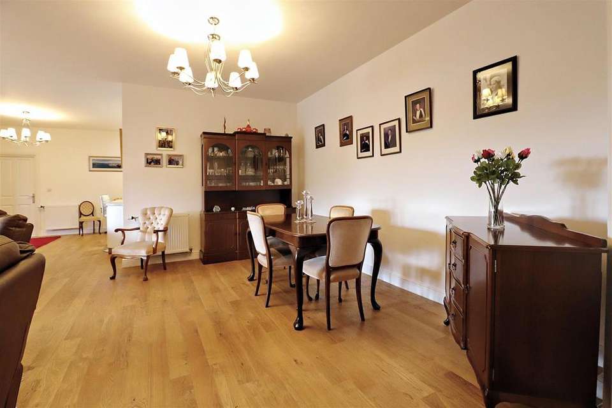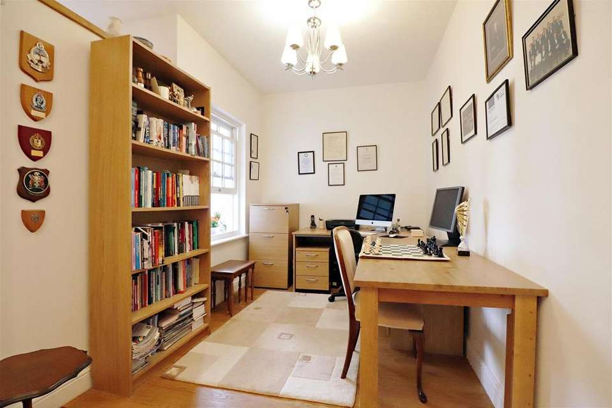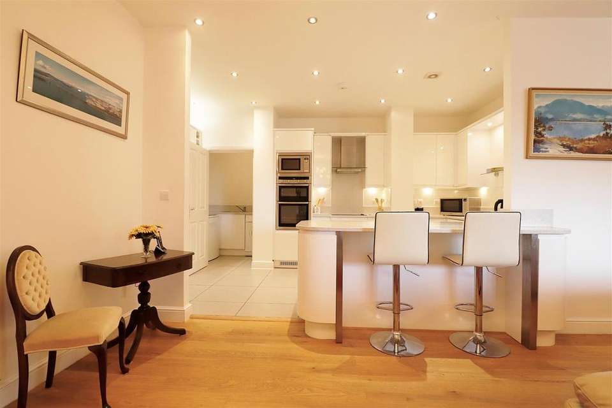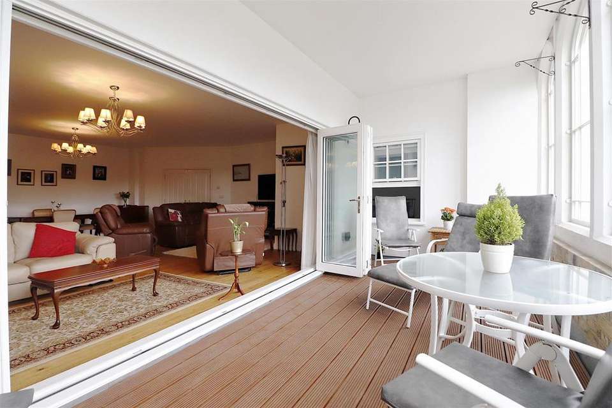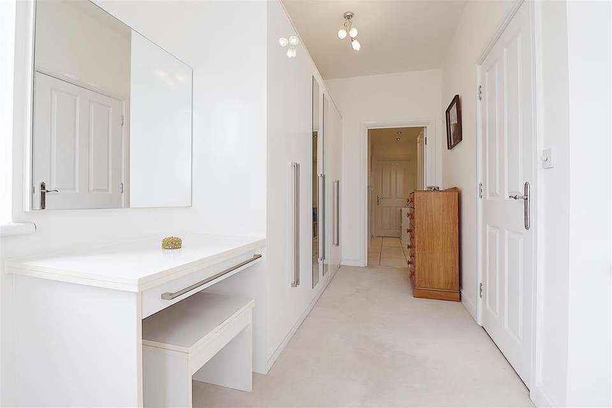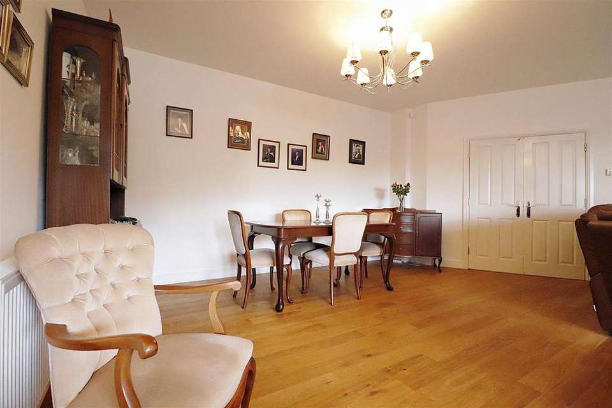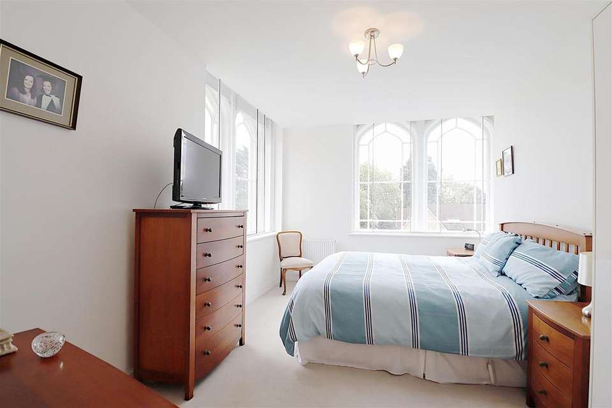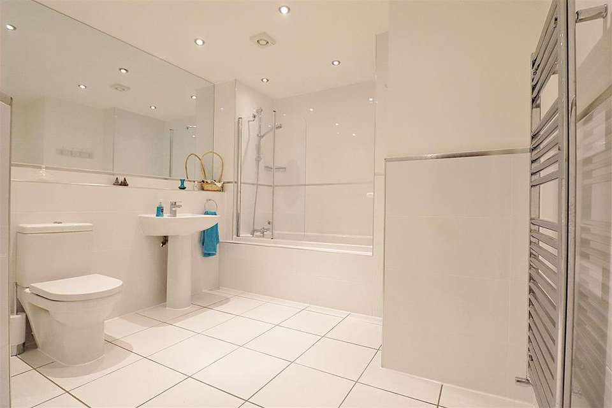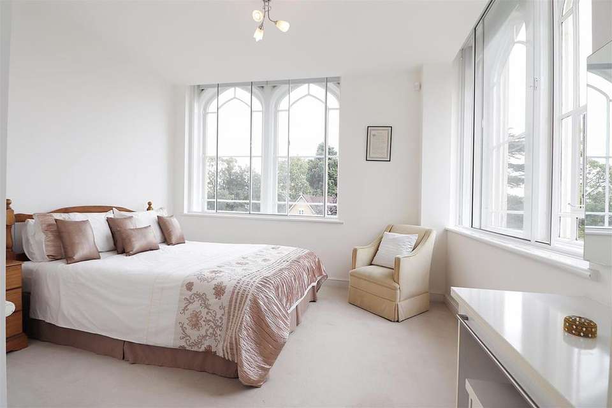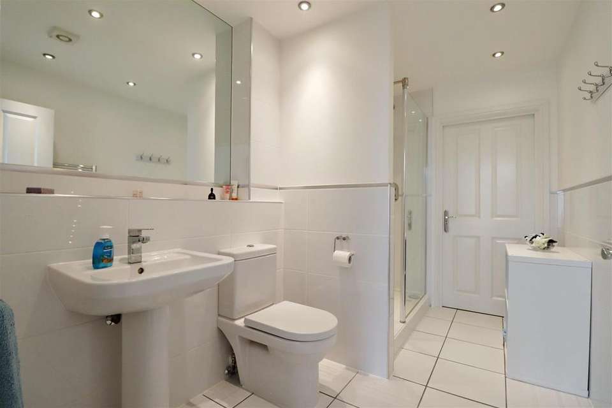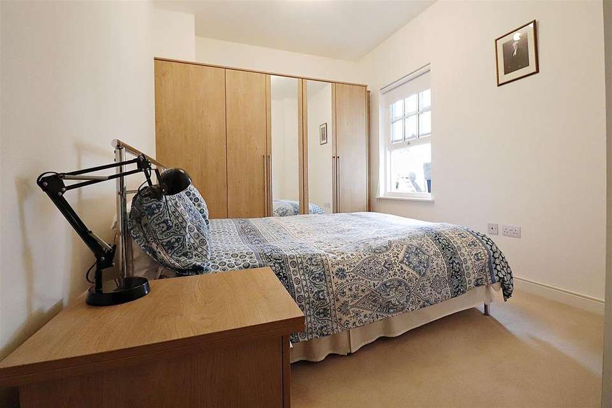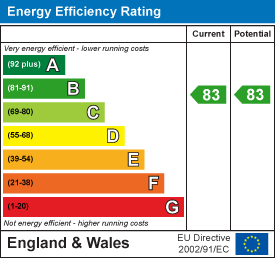3 bedroom penthouse apartment for sale
Chapel Drive, Dartfordflat
bedrooms
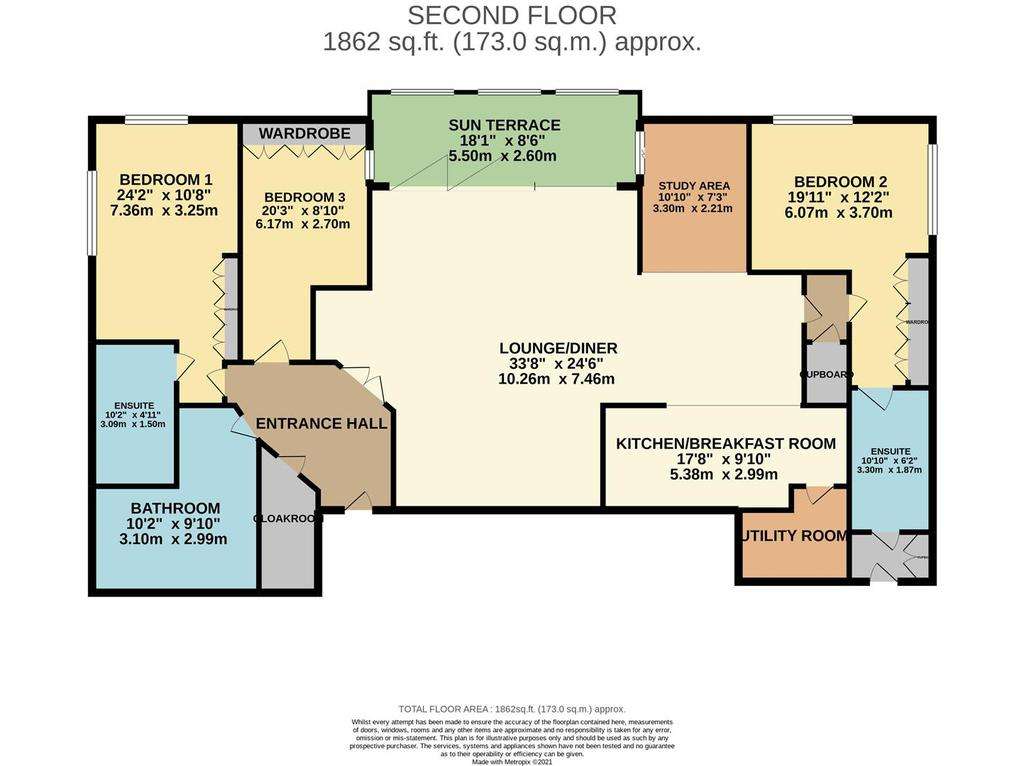
Property photos

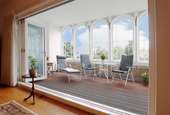
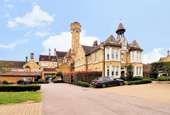
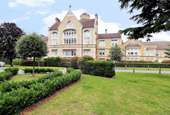
+16
Property description
This stunning and impressive 1866 Grade 2 listed three double bedroom penthouse style apartment is one not to be missed. The abode was once part of a historic hospital building and is now part of the highly sought after "The Residence" development. The property oozes character inside and out with a modern and stylish cosmetic finish internally. Whilst the outside keeps to the original features when first built.
The property benefits from having off street parking for two vehicles and is just over 1864 sqft. Comprises an entrance hall that leads onto the master bedroom with en-suite, bedroom 2 and the family bathroom. Double doors leading to the open plan 33ft lounge/dining room, modern fitted kitchen/breakfast room with utility room, study, that could be converted to another bedroom if needed and a 18ft sun terrace to enjoy the beautiful views. You will find bedroom 2 is at the other end of the apartment and is a very generous size, with dressing area and en-suite. This penthouse was planned as two separate apartments and could be converted back if needed, by the new owners.
Stone train station is 0.9 miles away along with The Gateway Academy, The new Stone Lodge School (across the road), Stone Saint Marys, Fleetdown and The Brent Primary Schools all between 0.1 to 0.7 miles away. The Leigh Academy Secondary School is only 0.8 miles away. Also close to the new rugby club, judo and bowls clubs.
Bluewater and Lakeside shopping centres are 3 and 3.5 miles away.
Call Anthony Martin estate agents to view. EPC rating
Front -
Secure Communal Entrance -
Stairs/Lift -
Second Floor Landing -
Entrance Hall -
Lounge/Diner - 10.26m x 7.47m (33'8 x 24'6) -
Sun Terrace - 5.51m x 2.59m (18'1 x 8'6) -
Study - 3.30m x 2.21m (10'10 x 7'3) -
Kitchen/Breakfast Room - 5.38m x 3.00m (17'8 x 9'10) -
Utility Room -
Bedroom 1 - 7.37m x 3.25m (24'2 x 10'8) -
En-Suite - 3.10m x 1.50m (10'2 x 4'11) -
Bedroom 2 - 6.07m x 3.71m (19'11 x 12'2) -
Dressing Area -
En-Suite - 3.30m x 1.88m (10'10 x 6'2) -
Bedroom 3 - 6.17m x 2.69m (20'3 x 8'10) -
Bathroom - 3.10m x 3.00m (10'2 x 9'10) -
Outside -
Communal Gardens -
Allocated Parking -
The property benefits from having off street parking for two vehicles and is just over 1864 sqft. Comprises an entrance hall that leads onto the master bedroom with en-suite, bedroom 2 and the family bathroom. Double doors leading to the open plan 33ft lounge/dining room, modern fitted kitchen/breakfast room with utility room, study, that could be converted to another bedroom if needed and a 18ft sun terrace to enjoy the beautiful views. You will find bedroom 2 is at the other end of the apartment and is a very generous size, with dressing area and en-suite. This penthouse was planned as two separate apartments and could be converted back if needed, by the new owners.
Stone train station is 0.9 miles away along with The Gateway Academy, The new Stone Lodge School (across the road), Stone Saint Marys, Fleetdown and The Brent Primary Schools all between 0.1 to 0.7 miles away. The Leigh Academy Secondary School is only 0.8 miles away. Also close to the new rugby club, judo and bowls clubs.
Bluewater and Lakeside shopping centres are 3 and 3.5 miles away.
Call Anthony Martin estate agents to view. EPC rating
Front -
Secure Communal Entrance -
Stairs/Lift -
Second Floor Landing -
Entrance Hall -
Lounge/Diner - 10.26m x 7.47m (33'8 x 24'6) -
Sun Terrace - 5.51m x 2.59m (18'1 x 8'6) -
Study - 3.30m x 2.21m (10'10 x 7'3) -
Kitchen/Breakfast Room - 5.38m x 3.00m (17'8 x 9'10) -
Utility Room -
Bedroom 1 - 7.37m x 3.25m (24'2 x 10'8) -
En-Suite - 3.10m x 1.50m (10'2 x 4'11) -
Bedroom 2 - 6.07m x 3.71m (19'11 x 12'2) -
Dressing Area -
En-Suite - 3.30m x 1.88m (10'10 x 6'2) -
Bedroom 3 - 6.17m x 2.69m (20'3 x 8'10) -
Bathroom - 3.10m x 3.00m (10'2 x 9'10) -
Outside -
Communal Gardens -
Allocated Parking -
Council tax
First listed
Over a month agoEnergy Performance Certificate
Chapel Drive, Dartford
Placebuzz mortgage repayment calculator
Monthly repayment
The Est. Mortgage is for a 25 years repayment mortgage based on a 10% deposit and a 5.5% annual interest. It is only intended as a guide. Make sure you obtain accurate figures from your lender before committing to any mortgage. Your home may be repossessed if you do not keep up repayments on a mortgage.
Chapel Drive, Dartford - Streetview
DISCLAIMER: Property descriptions and related information displayed on this page are marketing materials provided by Anthony Martin Estate Agents - Dartford. Placebuzz does not warrant or accept any responsibility for the accuracy or completeness of the property descriptions or related information provided here and they do not constitute property particulars. Please contact Anthony Martin Estate Agents - Dartford for full details and further information.





