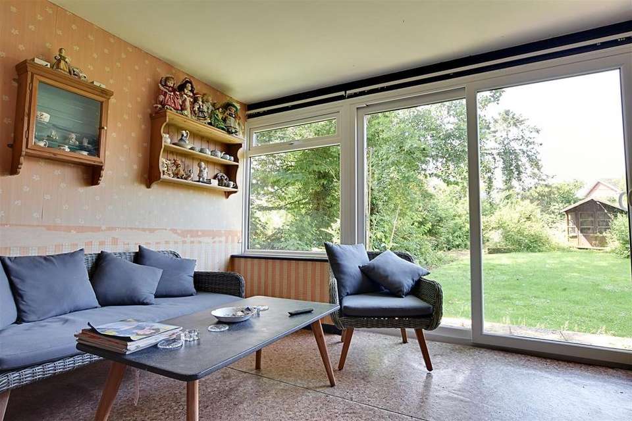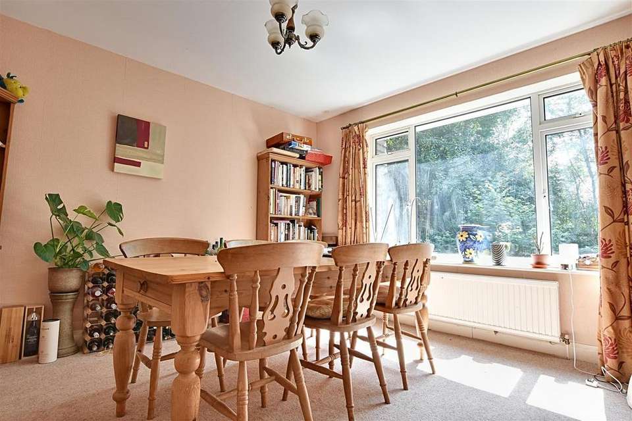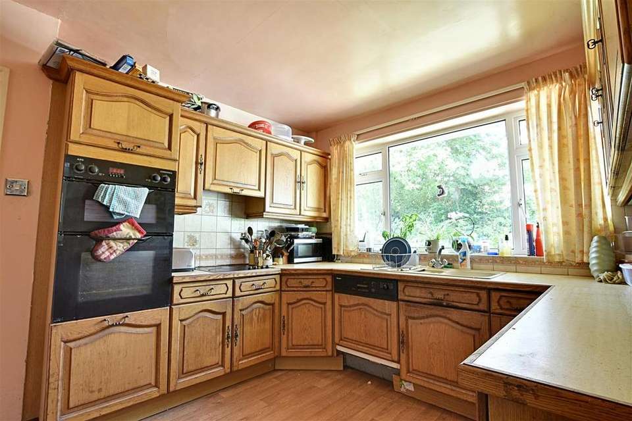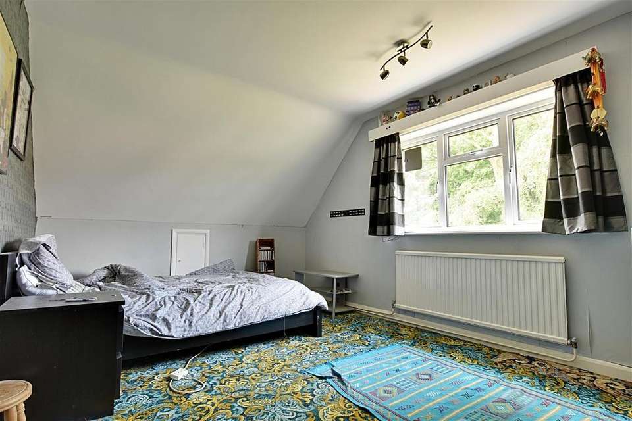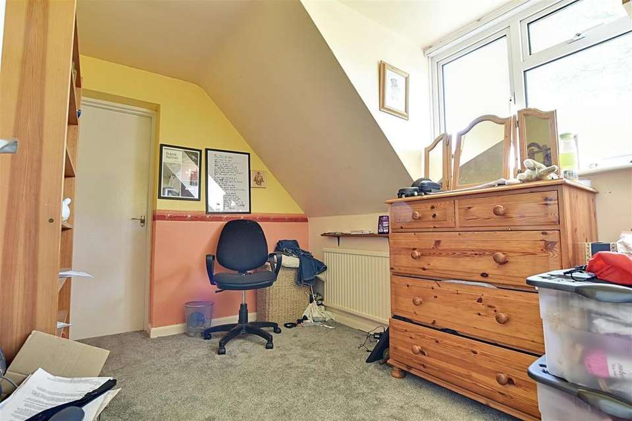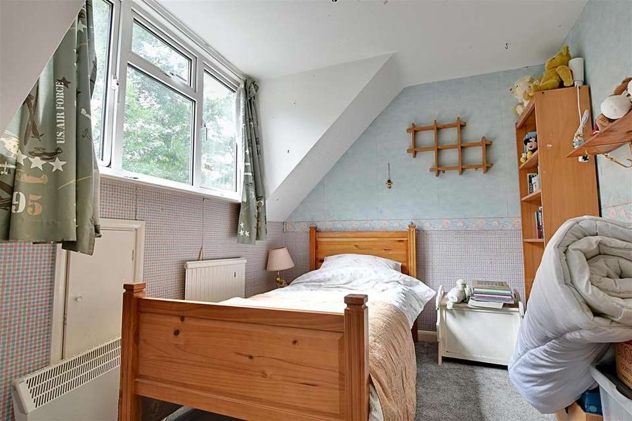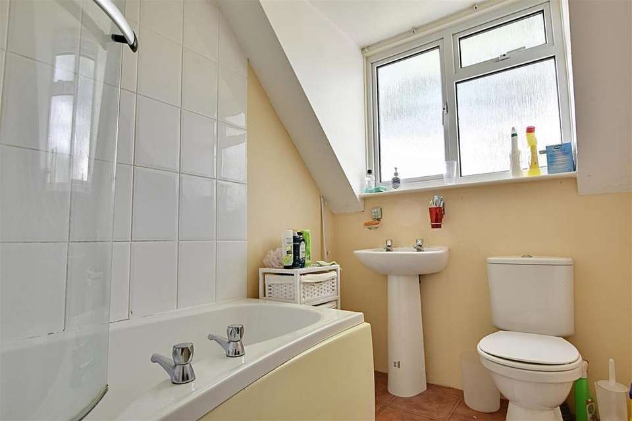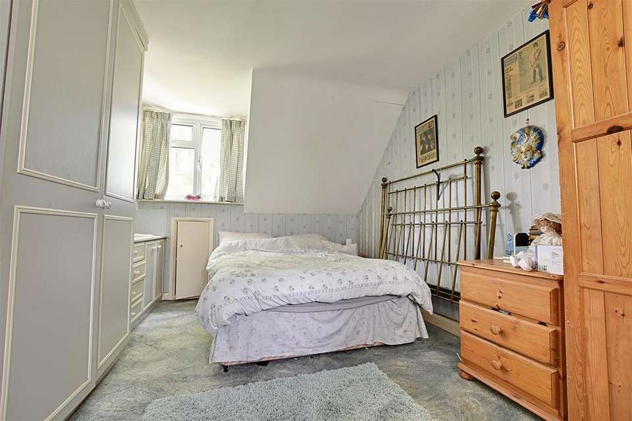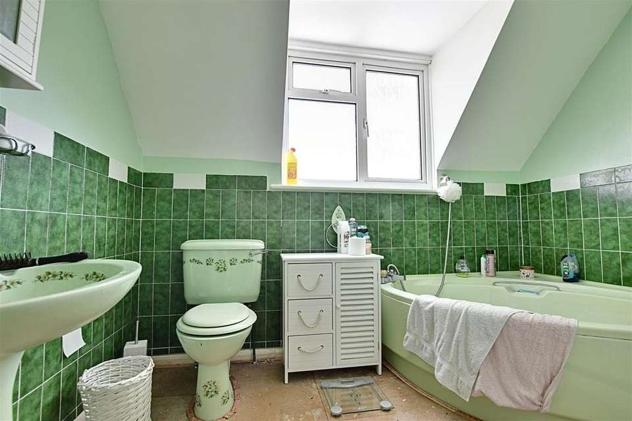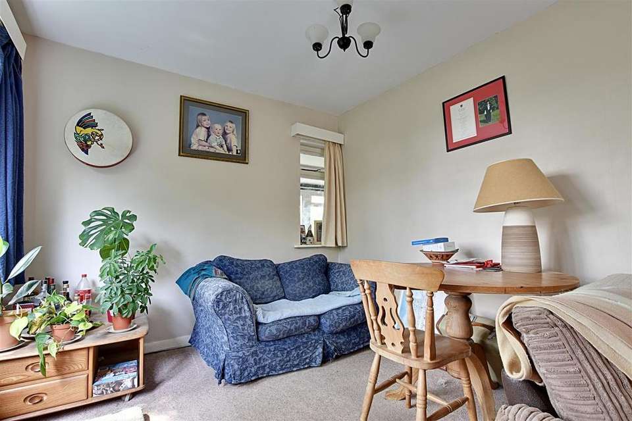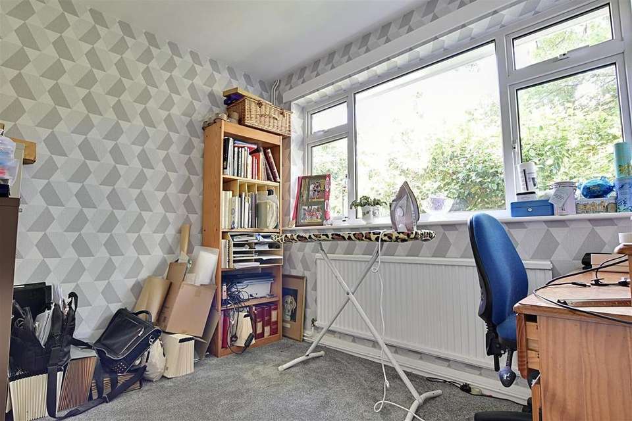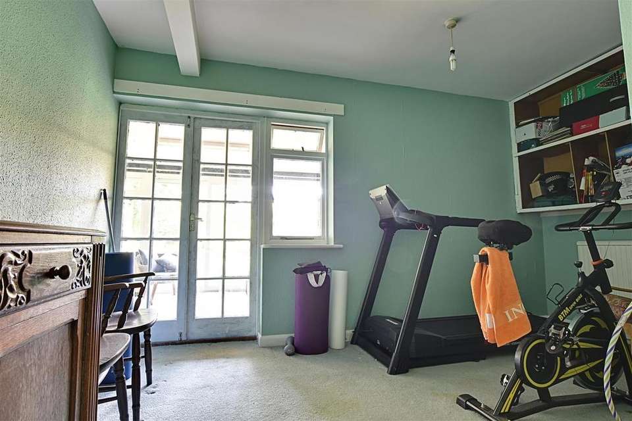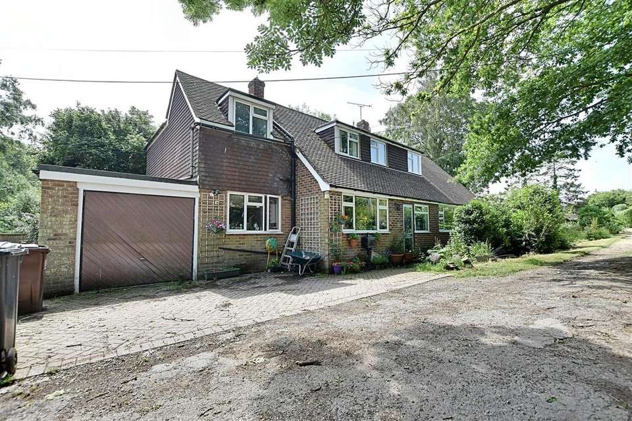5 bedroom detached house for sale
Malthouse Lane, Peasmarshdetached house
bedrooms
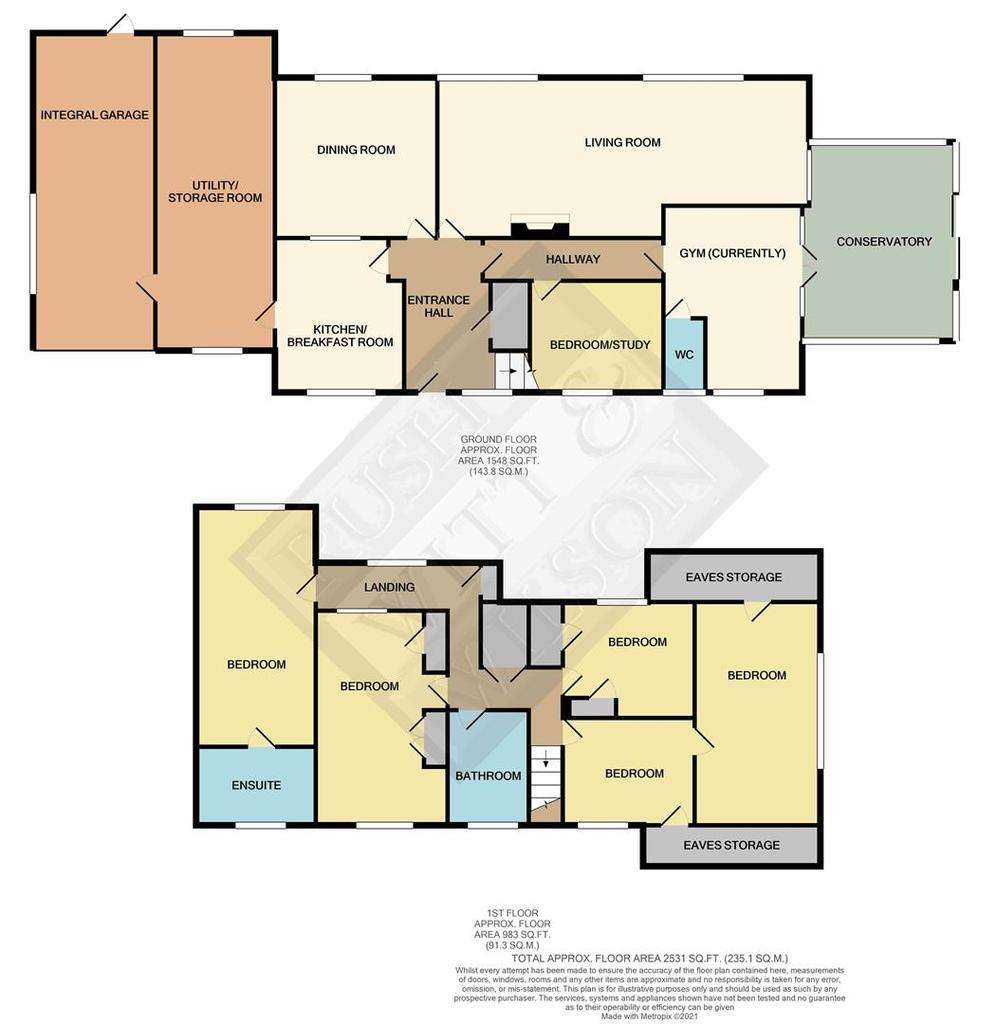
Property photos

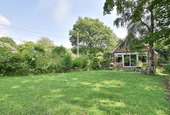
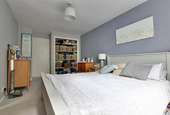
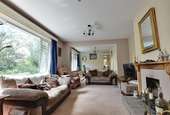
+13
Property description
Rush, Witt & Wilson are delighted to present to the market this versatile and secluded family home in a private lane in the quiet village of Peasmarsh.
With the current accommodation offering the possibility of six bedrooms and three reception rooms, the accommodation lends itself to being reconfigured if deemed necessary to the lucky purchaser.
The accommodation is arranged over two floors and comprises on the ground floor, entrance hallway, kitchen, dining room, living room, inner hallway, study/downstairs bedroom, downstairs WC, conservatory, utliity/storage room and an integral garage. To the first floor there are five bedrooms, one with en-suite bathroom and a further family bathroom.
Externally there is an L-shaped garden, accessed directly from the conservatory which has an array of shrubs and flowers. To the front of the property there is off road parking for multiple vehicles.
Early viewings are considered essential to appreciate the versatility and potential of this secluded family home and can be arranged by contacting our Rye office on[use Contact Agent Button].
Locality - The property is located down a quiet lane, situated in the heart of the village only a short walk from the primary school and one of the public houses / restaurants. Further village facilities include a supermarket with post office and coffee shop, village hall, recreational field and play area.
Rye, with its bustling town centre, is only a short drive away and provides a wide range of specialist and general retail stores, an array of historic inns and restaurants alongside contemporary wine bars and eateries. The town also boasts the famous cobbled Citadel, working quayside, weekly farmers and general markets and a railway station which allows access to the city of Brighton in the west and to Ashford where there are connecting services to the capital and continental Europe.
Entrance Hallway - Accessed via double glazed door, carpeted flooring, double glazed window to front, understairs storage cupboard, carpeted stairs rising to first floor. Doors off to the following:
Living Room - 8.55 x 3.64 (28'0" x 11'11") - Carpeted, two double glazed windows to rear, open fireplace, two radiators.
Dining Room - 3.81 x 3.64 (12'5" x 11'11") - Carpeted, double glazed window to rear, serving hatch into kitchen, double glazed window to rear.
Kitchen - 3.62 x 3.01 (11'10" x 9'10") - Range of matching wall and base units, one and half bowl sink with side drainer, built-in washing machine,, built-in double oven, built-in electric hob, radiator, door to:
Utility/Storage Room - 6.98 x 2.73 (22'10" x 8'11") - Double glazed window to front, double glazed window to rear, floor mounted oil boiler, shelving, fuseboards and meters,, stainless steel sink with side drainer, base units, space and plumbing for washing machine, door to:
Integral Garage - 7.15 x 2.76 (23'5" x 9'0") - With up & over door, light & power, wall units, window to side, door to rear garden.
Inner Hallway - Carpeted, doors to:
Study/Downstairs Bedroom - 3.02 x 2.52 (9'10" x 8'3") - Carpeted, double glazed window to front.
Room (Currently Used As Gym) - 3.08 x 4.31 narrowing to 2.53 (10'1" x 14'1" narro - Carpeted, radiator, access to:
Downstairs Wc - 1.64 x 1.04 (5'4" x 3'4") - Double glazed frosted window to front, low level WC, wash hand basin.
Conservatory - 4.57 x 3.18 (14'11" x 10'5") - Double glazed sliding patio doors leading to garden, flanked by further double glazed windows.
First Floor -
First Floor Landing - Carpeted, loft access, double glazed window to rear, cupboard housing hot water tank, storage cupboard, radiator. Doors off to the following:
Bedroom One - 5.48 x 3.05 (17'11" x 10'0") - Carpeted, double glazed window to rear, built-in storage area with shelving. Access to:
En-Suite Bathroom - 2.87 x 1.79 (9'4" x 5'10") - Low leve WC, wash hand basin, corner bath, double glazed frosted window to front, radiator.
Bedroom Five - 3.03 x 2.39 (9'11" x 7'10") - Carpeted, double glazed window to front, radiator, door leading to:
Bedroom Two - 4.88 x 3.06 (16'0" x 10'0") - Carpeted, storage into eaves, double glazed window to side.
Bedroom Four - 3.04 x 2.42 (9'11" x 7'11") - Carpeted, storage into eaves, radiator, double glazed window to rear.
Bathroom - 4.88 x 2.91 (16'0" x 9'6") - Tiled flooring, double glazed frosted window to front, low level WC, wash hand basin, bath with electric power shower, radiator.
Bedroom Three - 4.88 x 2.91 (16'0" x 9'6") - Carpeted, double glazed window to front, two storage cupboard into eaves, storage cupboard, fitted wardrobes and drawers with sink over, radiator.
Garden - Primarily laid to lawn in an L-shape, with flowerbeds and a sunny aspect.
Off Road Parking - Off road parking for multiple vehicles to the front of the property.
Agents Note - None of the services or appliances mentioned in these sale particulars have been tested.
It should also be noted that measurements quoted are given for guidance only and are approximate and should not be relied upon for any other purpose.
The fenced off section of the garden which remains on the current title plan has been sold independently and is not included in the sale. This is subject to planning permission being granted for a new detached dwelling.
With the current accommodation offering the possibility of six bedrooms and three reception rooms, the accommodation lends itself to being reconfigured if deemed necessary to the lucky purchaser.
The accommodation is arranged over two floors and comprises on the ground floor, entrance hallway, kitchen, dining room, living room, inner hallway, study/downstairs bedroom, downstairs WC, conservatory, utliity/storage room and an integral garage. To the first floor there are five bedrooms, one with en-suite bathroom and a further family bathroom.
Externally there is an L-shaped garden, accessed directly from the conservatory which has an array of shrubs and flowers. To the front of the property there is off road parking for multiple vehicles.
Early viewings are considered essential to appreciate the versatility and potential of this secluded family home and can be arranged by contacting our Rye office on[use Contact Agent Button].
Locality - The property is located down a quiet lane, situated in the heart of the village only a short walk from the primary school and one of the public houses / restaurants. Further village facilities include a supermarket with post office and coffee shop, village hall, recreational field and play area.
Rye, with its bustling town centre, is only a short drive away and provides a wide range of specialist and general retail stores, an array of historic inns and restaurants alongside contemporary wine bars and eateries. The town also boasts the famous cobbled Citadel, working quayside, weekly farmers and general markets and a railway station which allows access to the city of Brighton in the west and to Ashford where there are connecting services to the capital and continental Europe.
Entrance Hallway - Accessed via double glazed door, carpeted flooring, double glazed window to front, understairs storage cupboard, carpeted stairs rising to first floor. Doors off to the following:
Living Room - 8.55 x 3.64 (28'0" x 11'11") - Carpeted, two double glazed windows to rear, open fireplace, two radiators.
Dining Room - 3.81 x 3.64 (12'5" x 11'11") - Carpeted, double glazed window to rear, serving hatch into kitchen, double glazed window to rear.
Kitchen - 3.62 x 3.01 (11'10" x 9'10") - Range of matching wall and base units, one and half bowl sink with side drainer, built-in washing machine,, built-in double oven, built-in electric hob, radiator, door to:
Utility/Storage Room - 6.98 x 2.73 (22'10" x 8'11") - Double glazed window to front, double glazed window to rear, floor mounted oil boiler, shelving, fuseboards and meters,, stainless steel sink with side drainer, base units, space and plumbing for washing machine, door to:
Integral Garage - 7.15 x 2.76 (23'5" x 9'0") - With up & over door, light & power, wall units, window to side, door to rear garden.
Inner Hallway - Carpeted, doors to:
Study/Downstairs Bedroom - 3.02 x 2.52 (9'10" x 8'3") - Carpeted, double glazed window to front.
Room (Currently Used As Gym) - 3.08 x 4.31 narrowing to 2.53 (10'1" x 14'1" narro - Carpeted, radiator, access to:
Downstairs Wc - 1.64 x 1.04 (5'4" x 3'4") - Double glazed frosted window to front, low level WC, wash hand basin.
Conservatory - 4.57 x 3.18 (14'11" x 10'5") - Double glazed sliding patio doors leading to garden, flanked by further double glazed windows.
First Floor -
First Floor Landing - Carpeted, loft access, double glazed window to rear, cupboard housing hot water tank, storage cupboard, radiator. Doors off to the following:
Bedroom One - 5.48 x 3.05 (17'11" x 10'0") - Carpeted, double glazed window to rear, built-in storage area with shelving. Access to:
En-Suite Bathroom - 2.87 x 1.79 (9'4" x 5'10") - Low leve WC, wash hand basin, corner bath, double glazed frosted window to front, radiator.
Bedroom Five - 3.03 x 2.39 (9'11" x 7'10") - Carpeted, double glazed window to front, radiator, door leading to:
Bedroom Two - 4.88 x 3.06 (16'0" x 10'0") - Carpeted, storage into eaves, double glazed window to side.
Bedroom Four - 3.04 x 2.42 (9'11" x 7'11") - Carpeted, storage into eaves, radiator, double glazed window to rear.
Bathroom - 4.88 x 2.91 (16'0" x 9'6") - Tiled flooring, double glazed frosted window to front, low level WC, wash hand basin, bath with electric power shower, radiator.
Bedroom Three - 4.88 x 2.91 (16'0" x 9'6") - Carpeted, double glazed window to front, two storage cupboard into eaves, storage cupboard, fitted wardrobes and drawers with sink over, radiator.
Garden - Primarily laid to lawn in an L-shape, with flowerbeds and a sunny aspect.
Off Road Parking - Off road parking for multiple vehicles to the front of the property.
Agents Note - None of the services or appliances mentioned in these sale particulars have been tested.
It should also be noted that measurements quoted are given for guidance only and are approximate and should not be relied upon for any other purpose.
The fenced off section of the garden which remains on the current title plan has been sold independently and is not included in the sale. This is subject to planning permission being granted for a new detached dwelling.
Council tax
First listed
Over a month agoMalthouse Lane, Peasmarsh
Placebuzz mortgage repayment calculator
Monthly repayment
The Est. Mortgage is for a 25 years repayment mortgage based on a 10% deposit and a 5.5% annual interest. It is only intended as a guide. Make sure you obtain accurate figures from your lender before committing to any mortgage. Your home may be repossessed if you do not keep up repayments on a mortgage.
Malthouse Lane, Peasmarsh - Streetview
DISCLAIMER: Property descriptions and related information displayed on this page are marketing materials provided by Rush Witt & Wilson - Rye. Placebuzz does not warrant or accept any responsibility for the accuracy or completeness of the property descriptions or related information provided here and they do not constitute property particulars. Please contact Rush Witt & Wilson - Rye for full details and further information.





